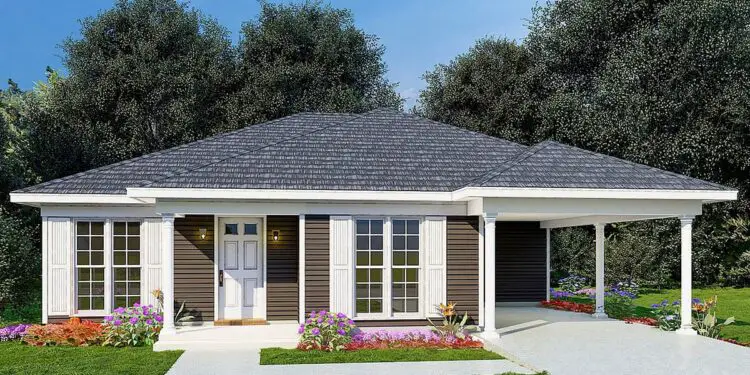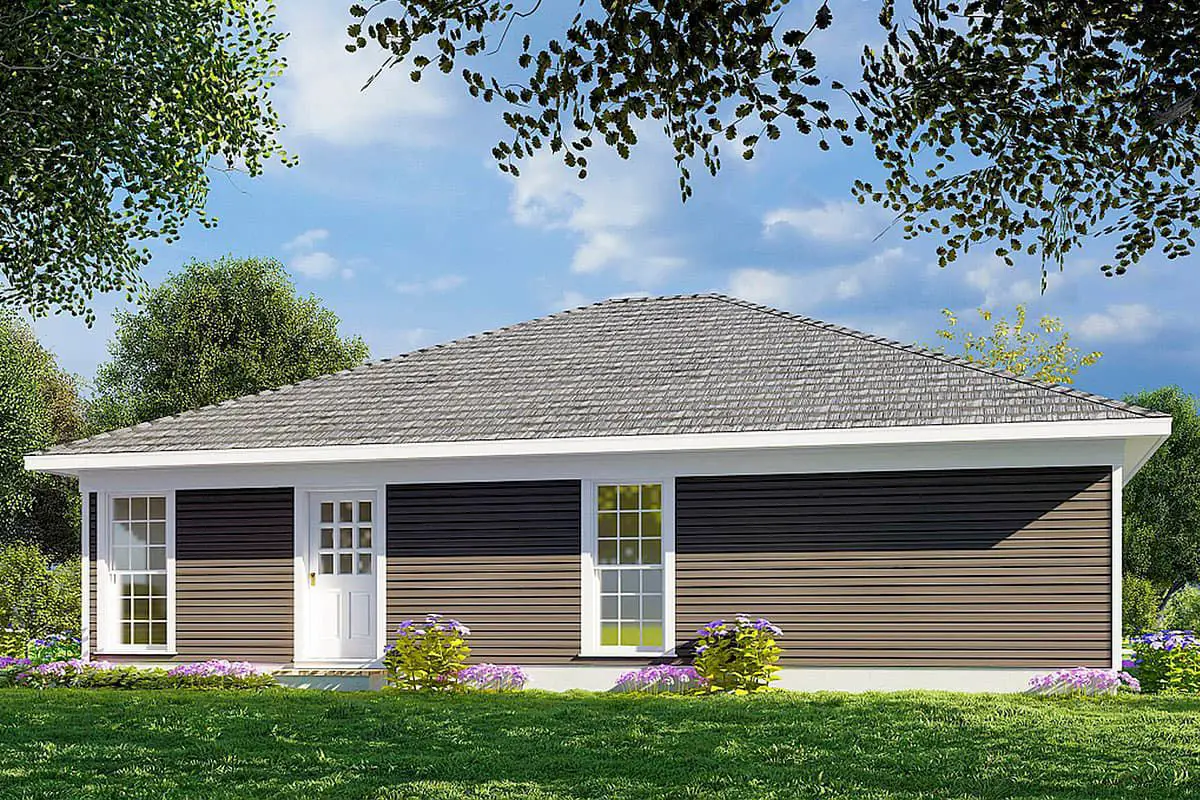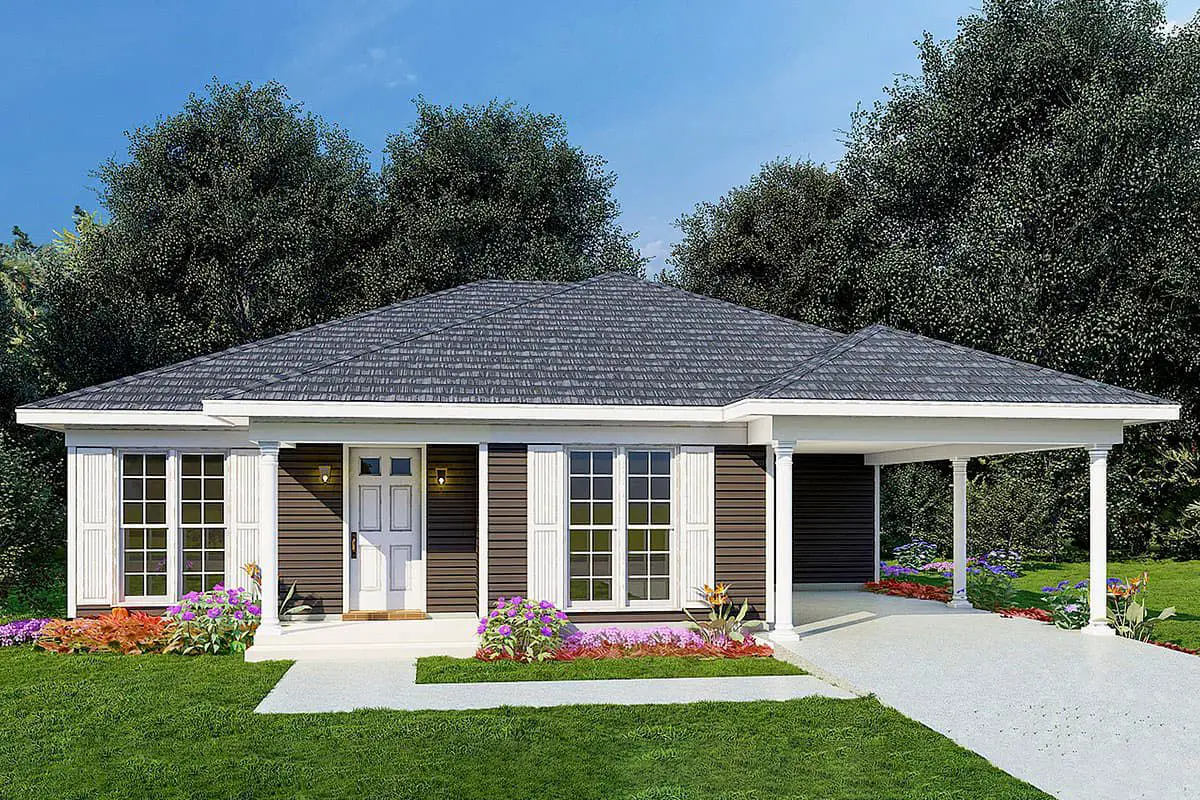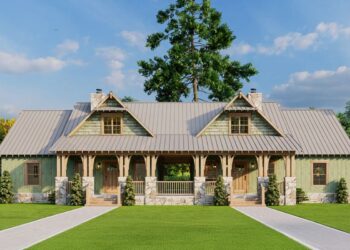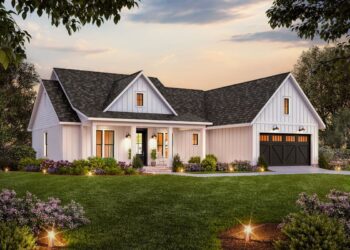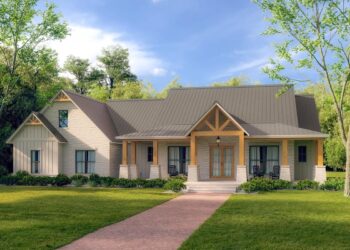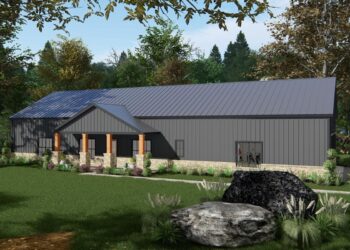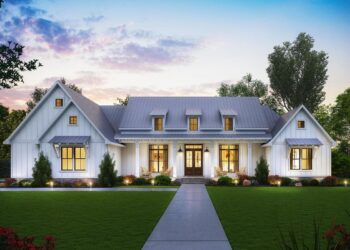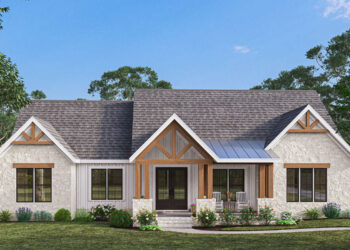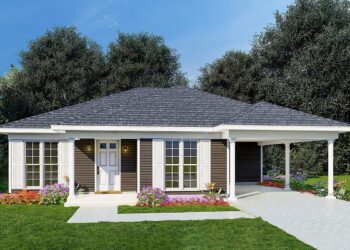This sweet Southern-Cottage plan gives you ~1,174 sq ft of one-story living, with 3 bedrooms, 2 full baths, and a single carport.
Perfect for a small lot, downsizing, or a simple starter home with just enough space and plenty of character. 0
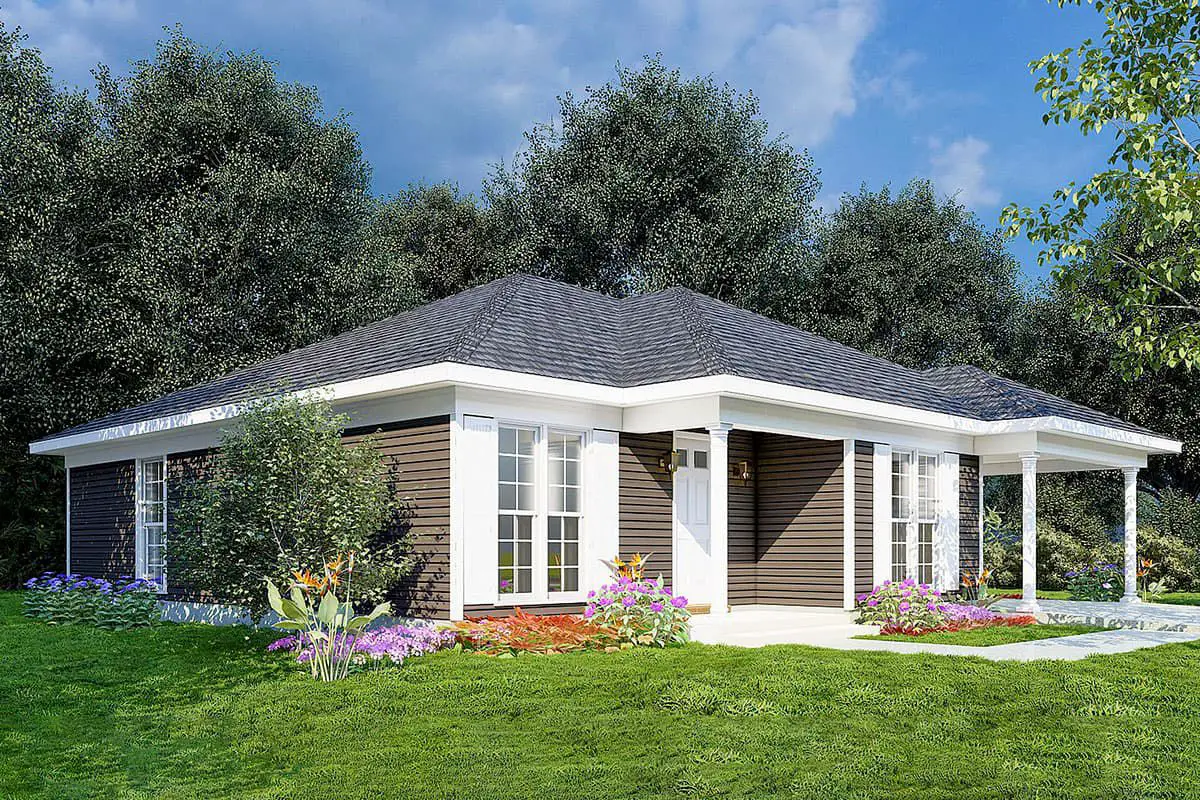
Curb Appeal & Exterior Details
Clapboard siding, a hip-and-valley roof, and a modest front porch give this home its cottage elegance. The carport attached at the side keeps vehicle shelter functional but unobtrusive. 1
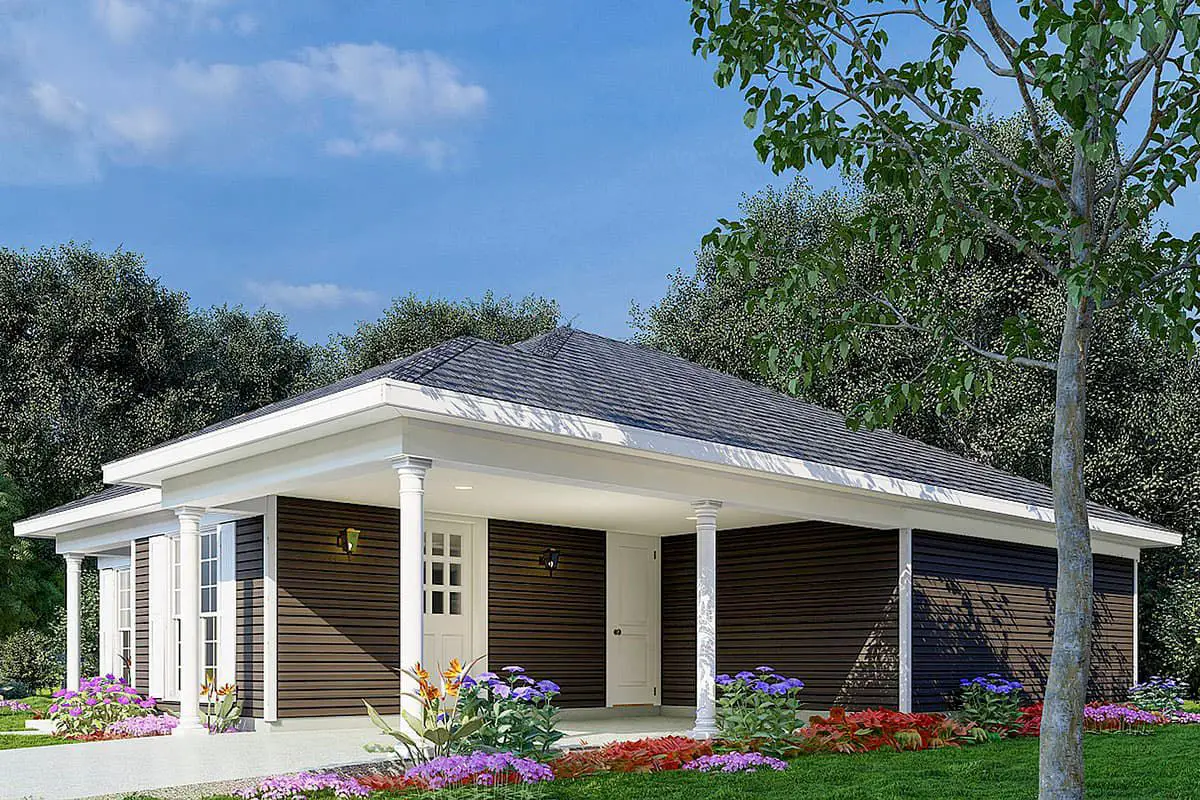
Layout Flow & Shared Spaces
Enter through the front porch into a combined great room, kitchen, and dining area. The L-shaped kitchen cabinets help define the kitchen space without closing off the open-feel. A side door from the kitchen leads directly into the carport for easy access. 2
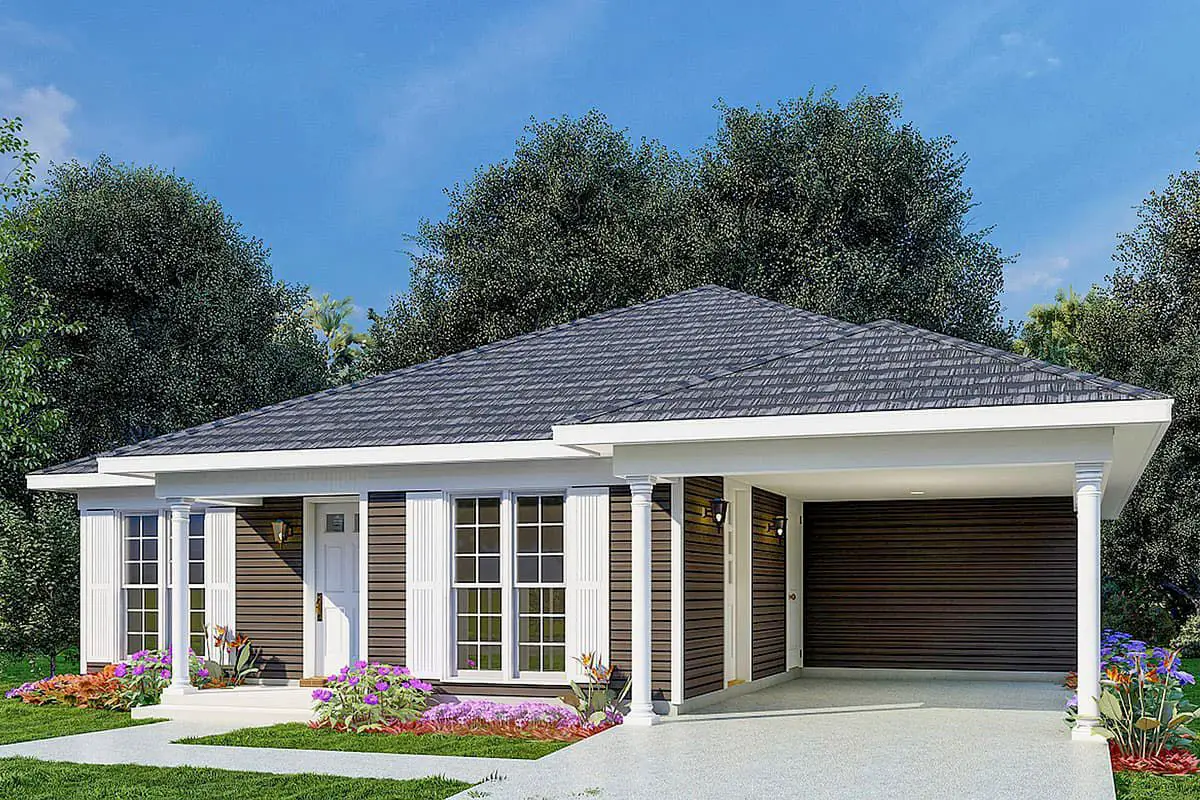
Private & Guest Bedrooms
- The master suite is the largest of the three bedrooms. It includes a full bath and a walk-in closet. 3
- Bedrooms 2 & 3 are located down a small hall, sharing a full bath. 4
Convenience Features
A laundry closet is tucked off the kitchen—convenient when you’re juggling meal prep and cleanup. Every design note seems made to help you live practically. 5
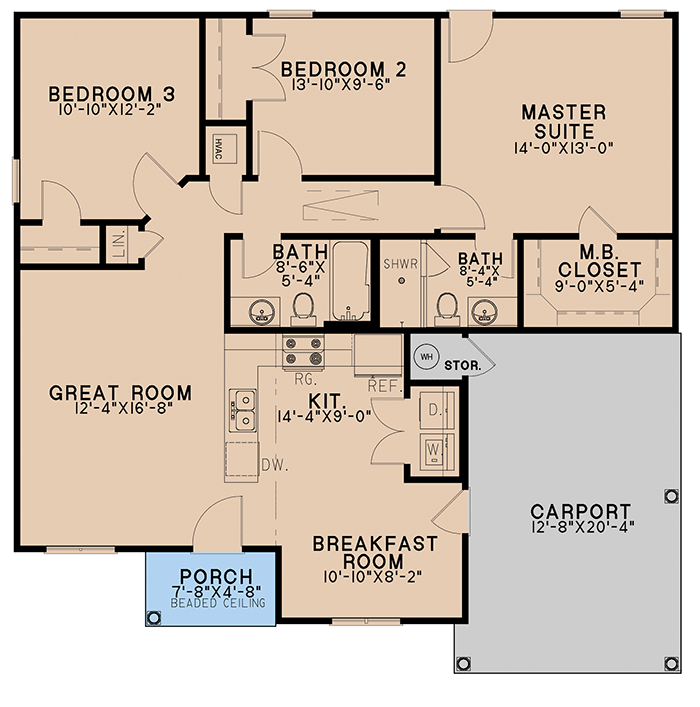
Quick Specs
| Feature | Detail |
|---|---|
| Total Heated Area | ~1,174 sq ft |
| Stories | 1 |
| Bedrooms | 3 |
| Bathrooms | 2 full |
| Garage / Carport | 1-car carport (~269 sq ft) |
| Width × Depth | 40′ × 39′ 8″ |
| Ceiling Height | 8′ |
| Roof Pitch | 6:12 |
Estimated U.S. Build Cost
Small custom homes like this—cozy, well laid-out, basic finishes—often cost between $150–$225 per sq ft, depending on region. That gives an estimated build cost of about **$175,000–$265,000 USD**, excluding land, site prep, or high-end finishes.
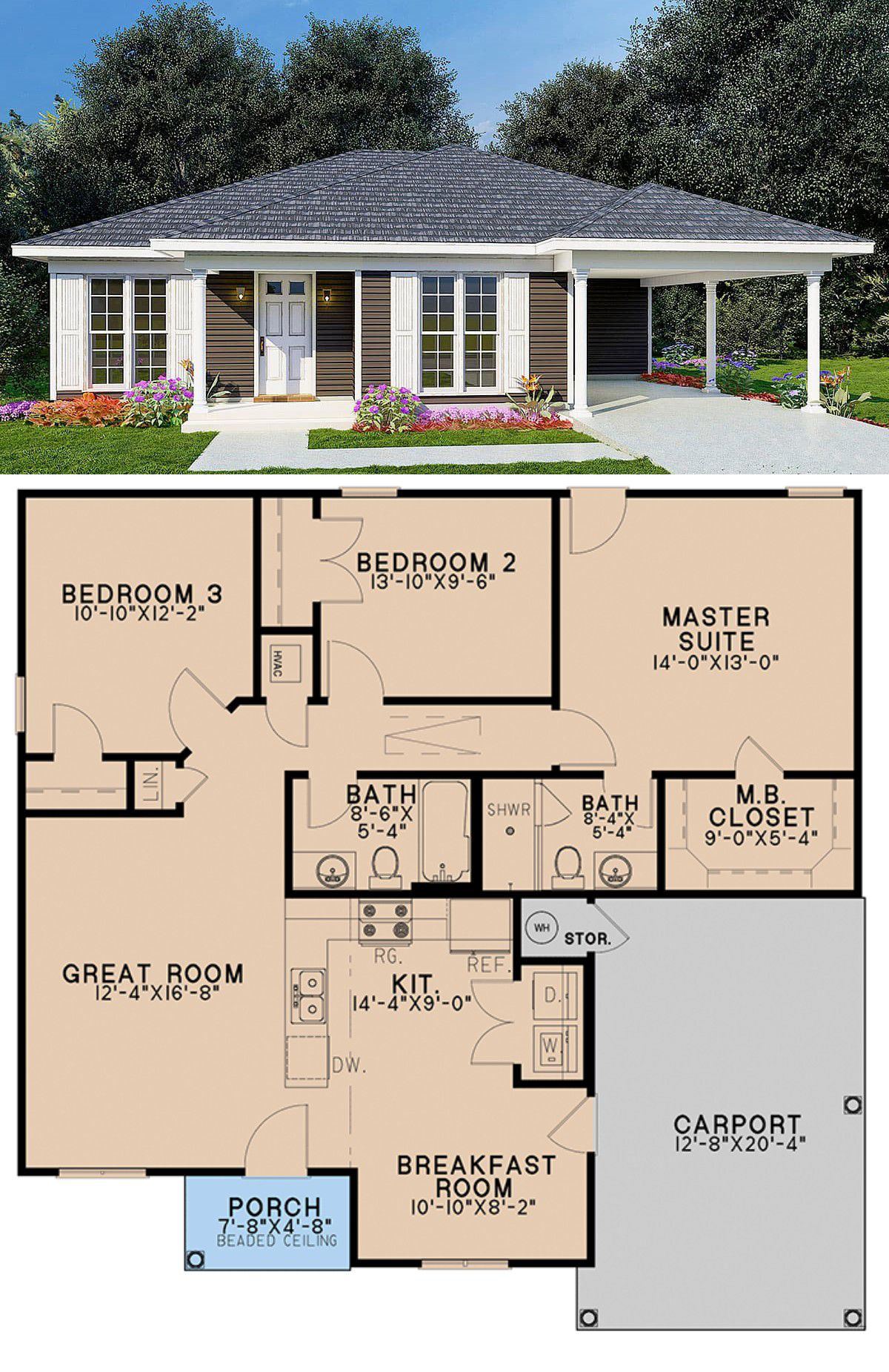
Why This Plan Is Great
If you’re after a home that’s not too big, not too fancy, but just right for simpler living (or as a starter), this cottage hits the mark. Bedrooms feel private enough, shared space is open without wasted square footage, and the carport gives shelter without the footprint or price of a full garage.

