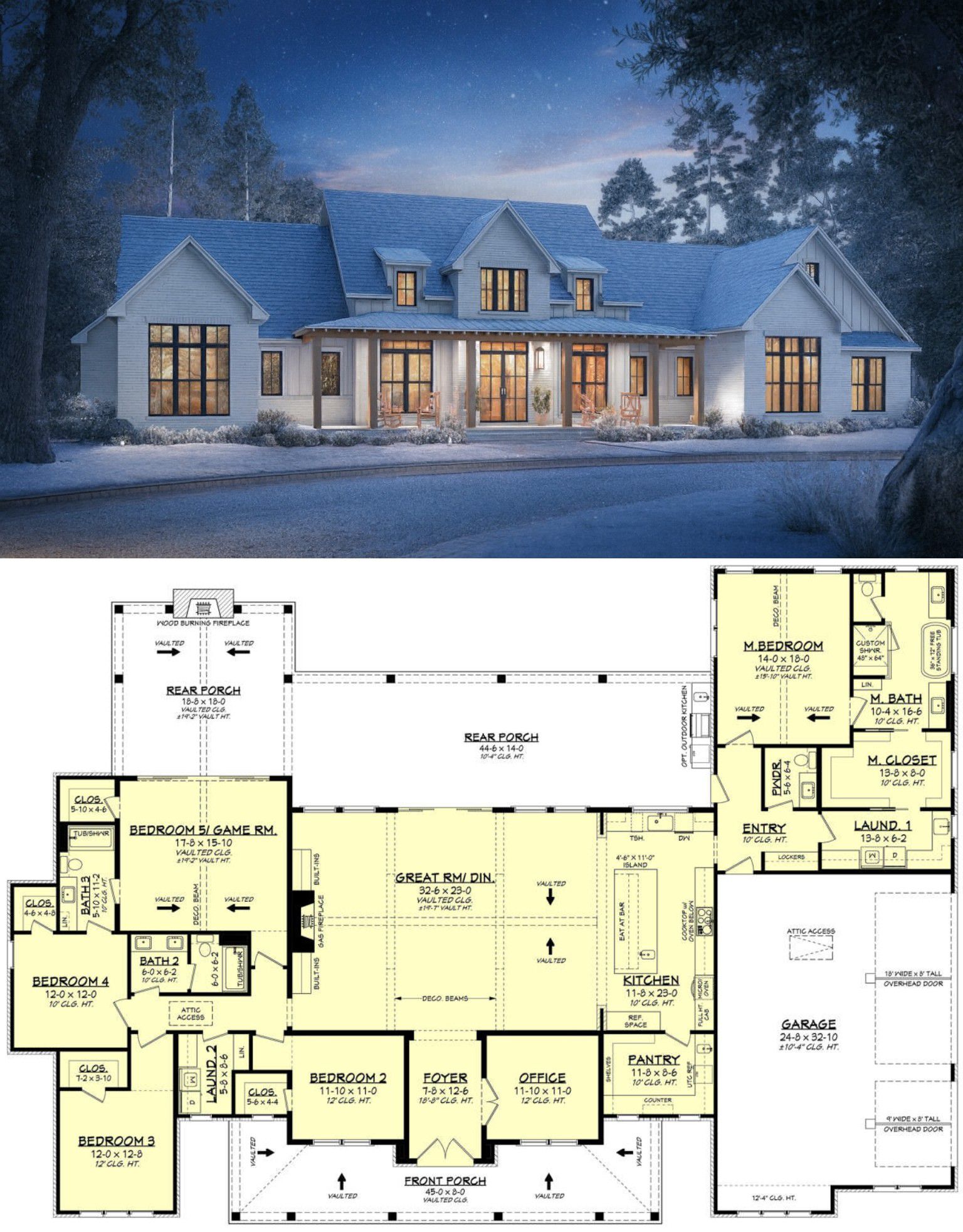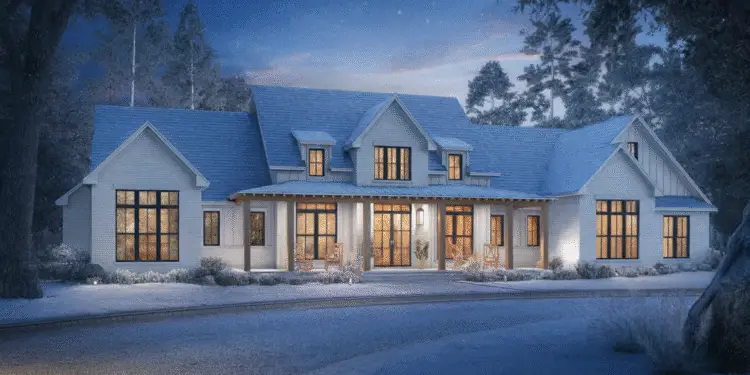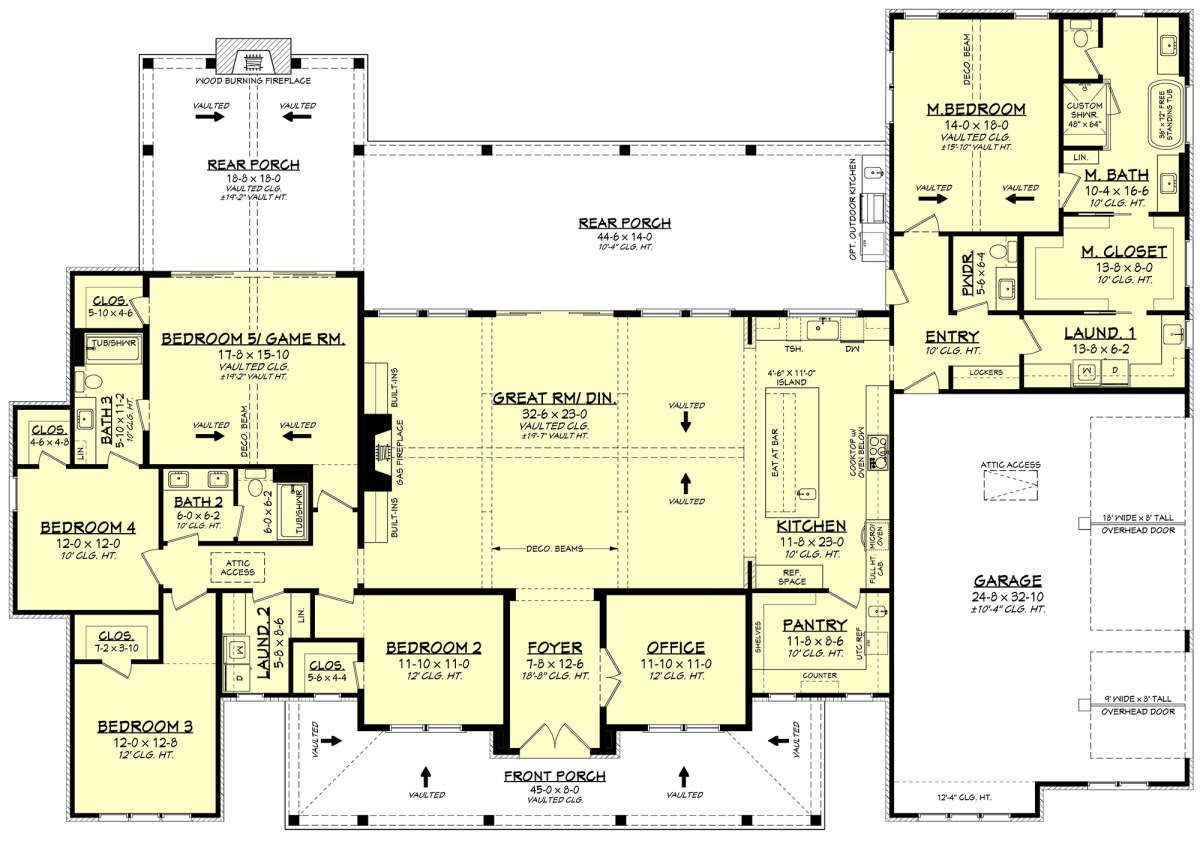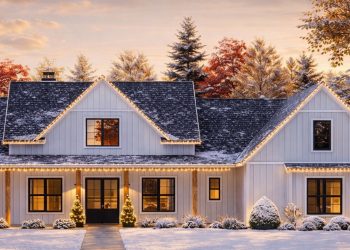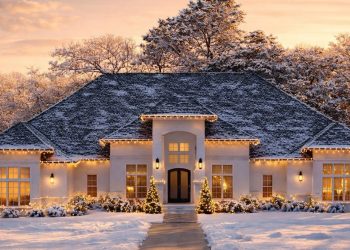This is a beautifully balanced full-size modern farmhouse, packing around 3,500 sq ft of thoughtfully designed living space.
It provides 5 bedrooms, 3 full bathrooms plus a half-bath, and a 3-car garage.
With split-bedroom layout, generous porches, and smart flow, it’s spacious without feeling overwhelming.
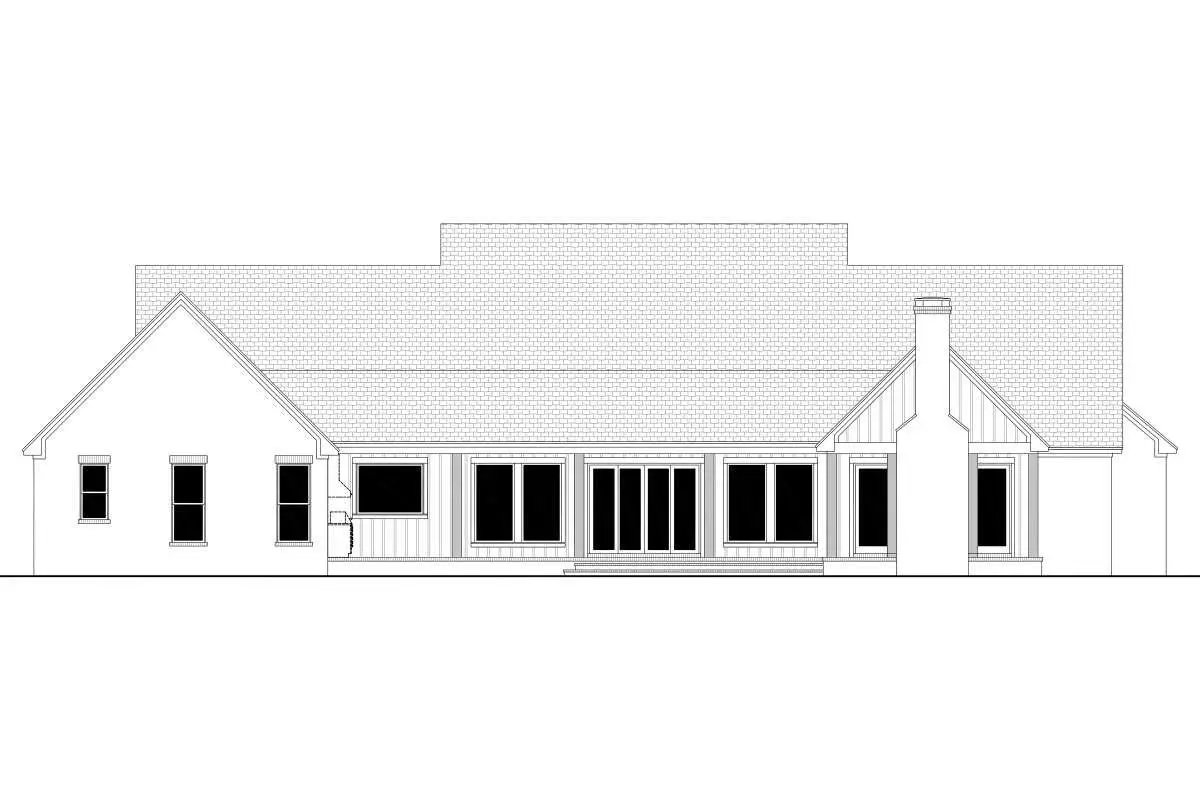
Inviting Exterior & Porches
The home has a warm farmhouse look with its clean siding lines, a broad front porch, and stylish gables.
You’ll also find a generous rear porch that extends your living outdoors—ideal for relaxing or entertaining.
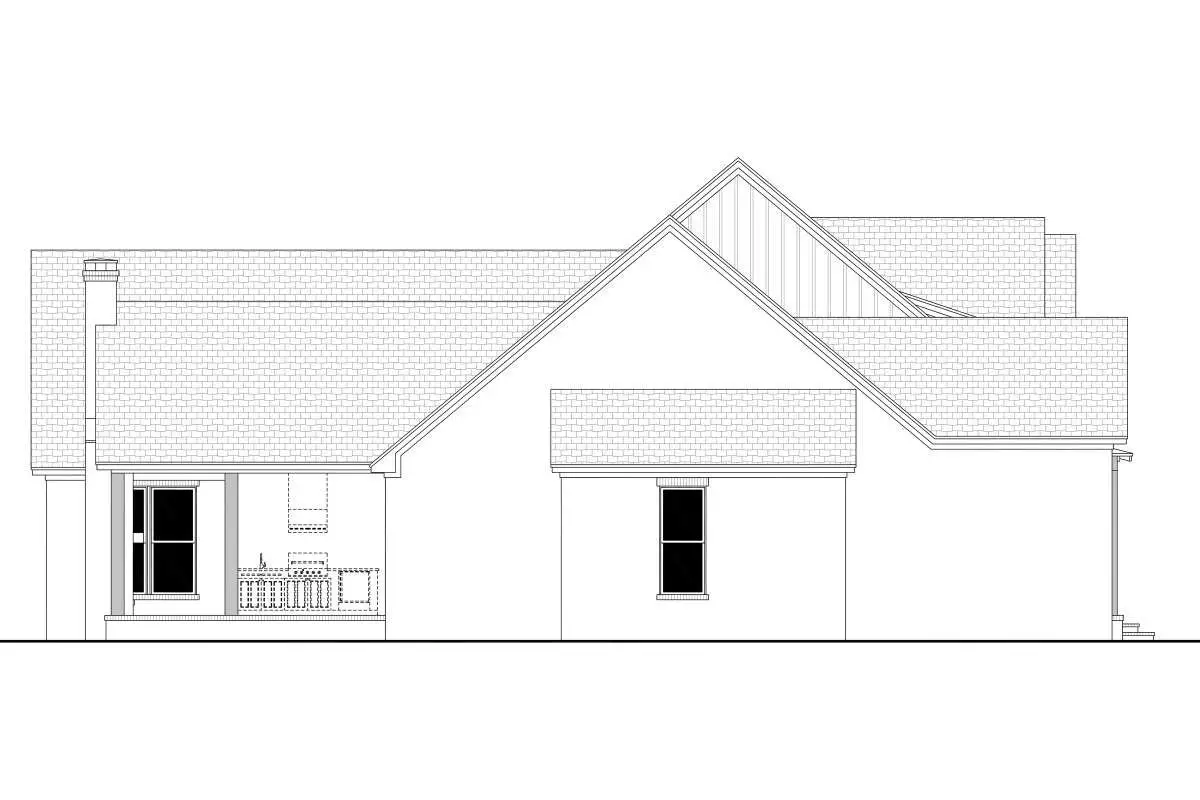
Open Living & Kitchen Hub
At the heart is an open great room with a cozy fireplace, seamlessly connected to the dining space and the kitchen.
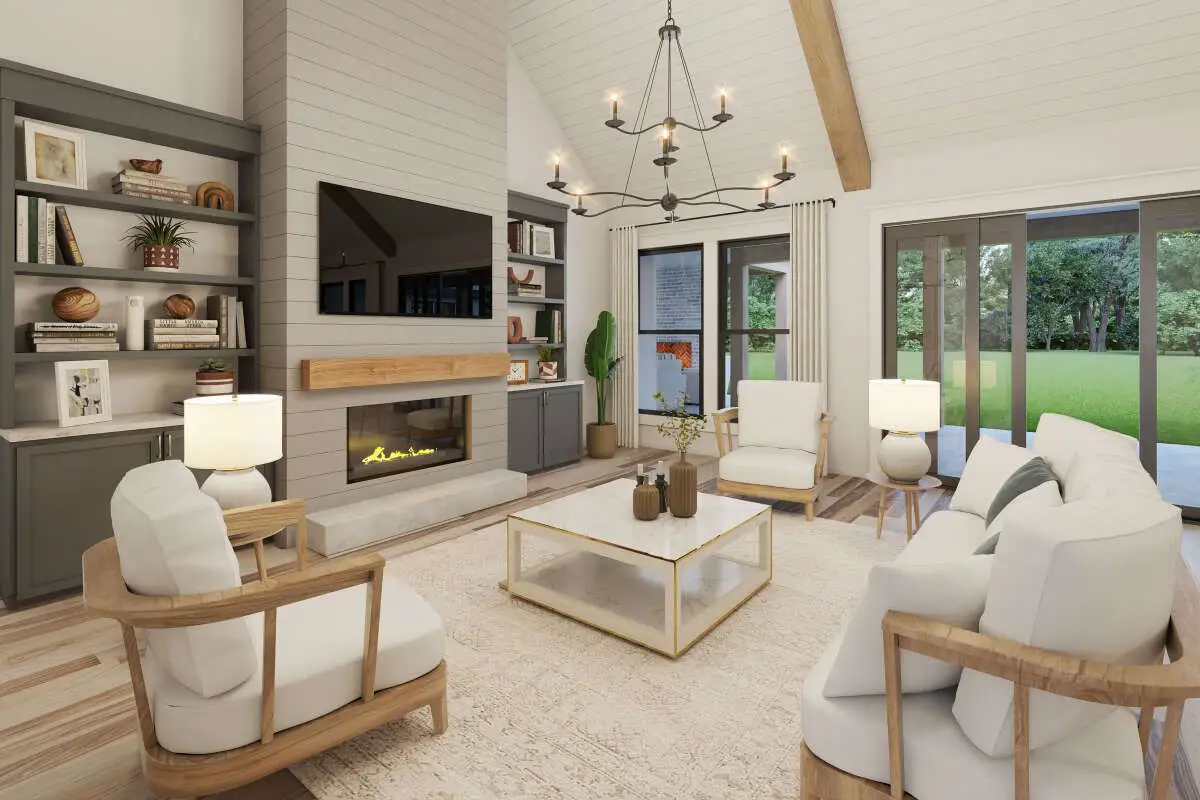
The kitchen features a large island, plenty of counter space, and a walk-through butler’s pantry that connects to the garage’s mudroom—making daily life and entertaining both elegant and practical.
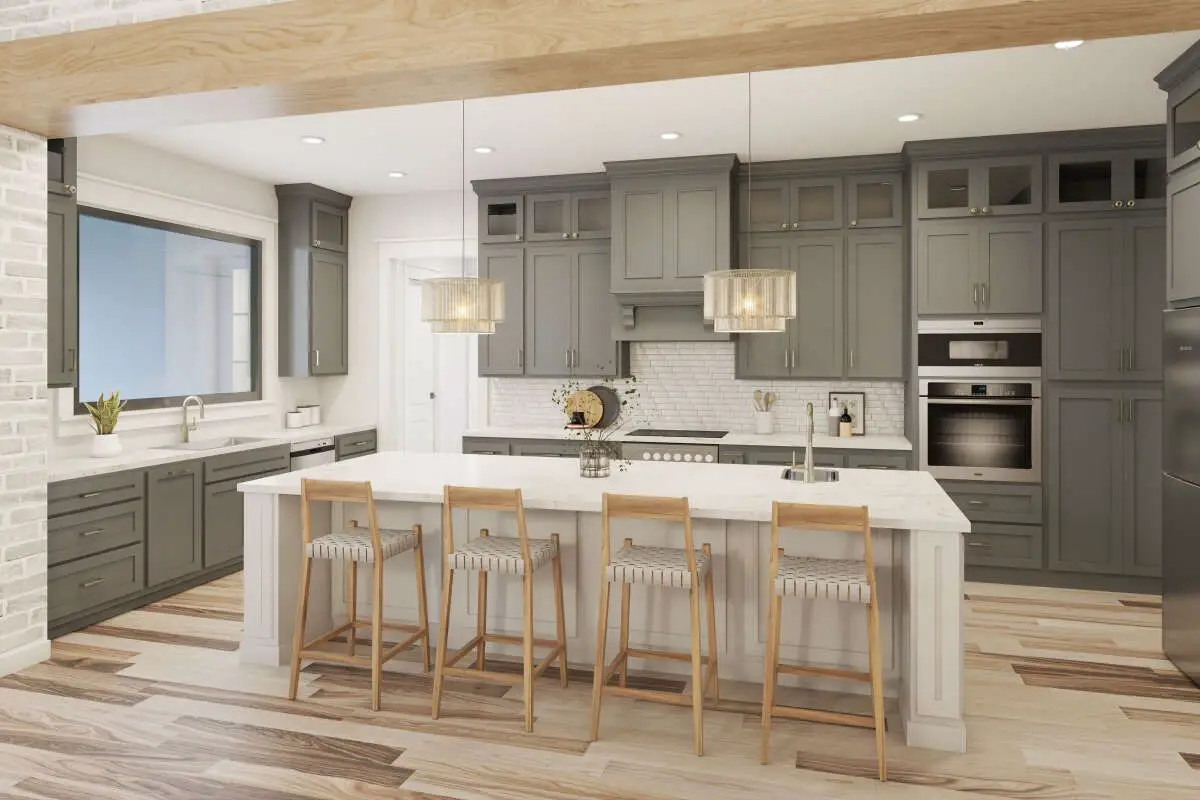
Private & Flexible Bedroom Layout
The primary suite is tucked on one side for privacy, with its own bathroom and walk-in closet.
On the other side of the house, four more bedrooms are located, making this plan great for a larger family or for guests.
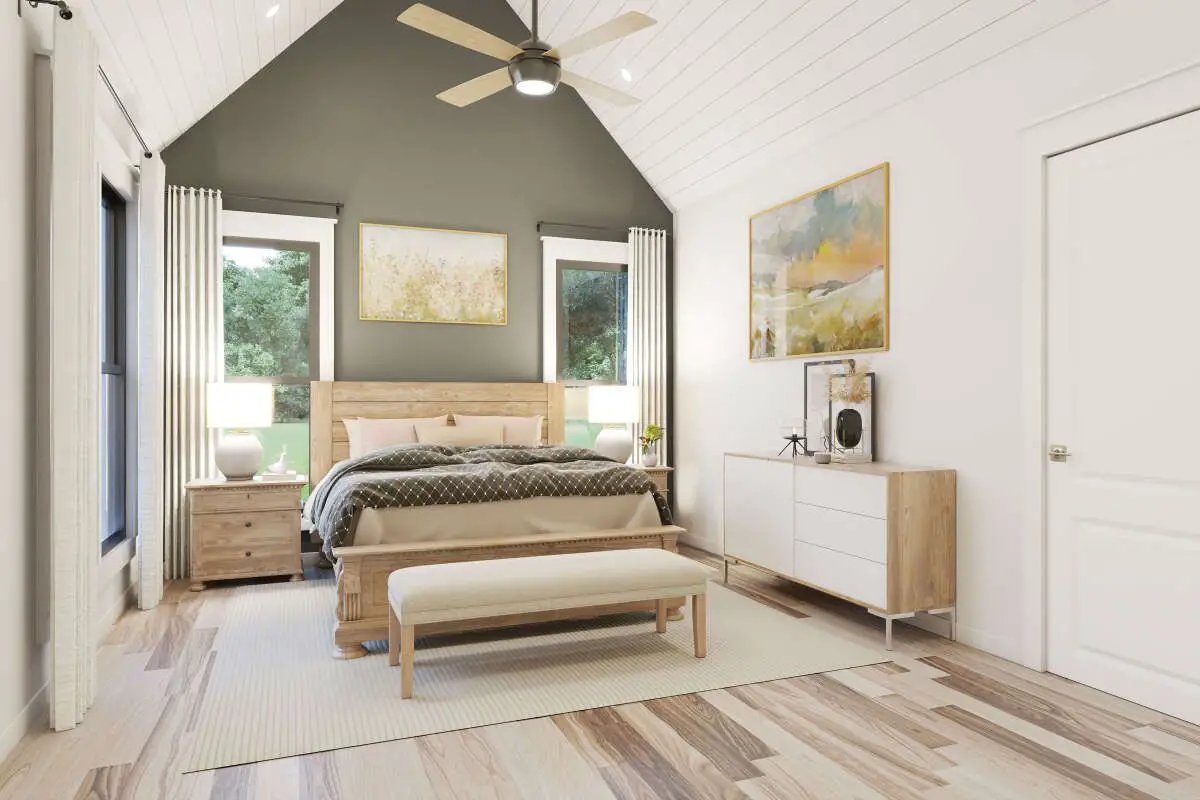
Outdoor Living That Feels True
Porches on both the front and back bring in that relaxing farmhouse energy. Whether it’s morning coffee or evening wind-down time, these outdoor spaces make your daily routine feel just a little more peaceful.
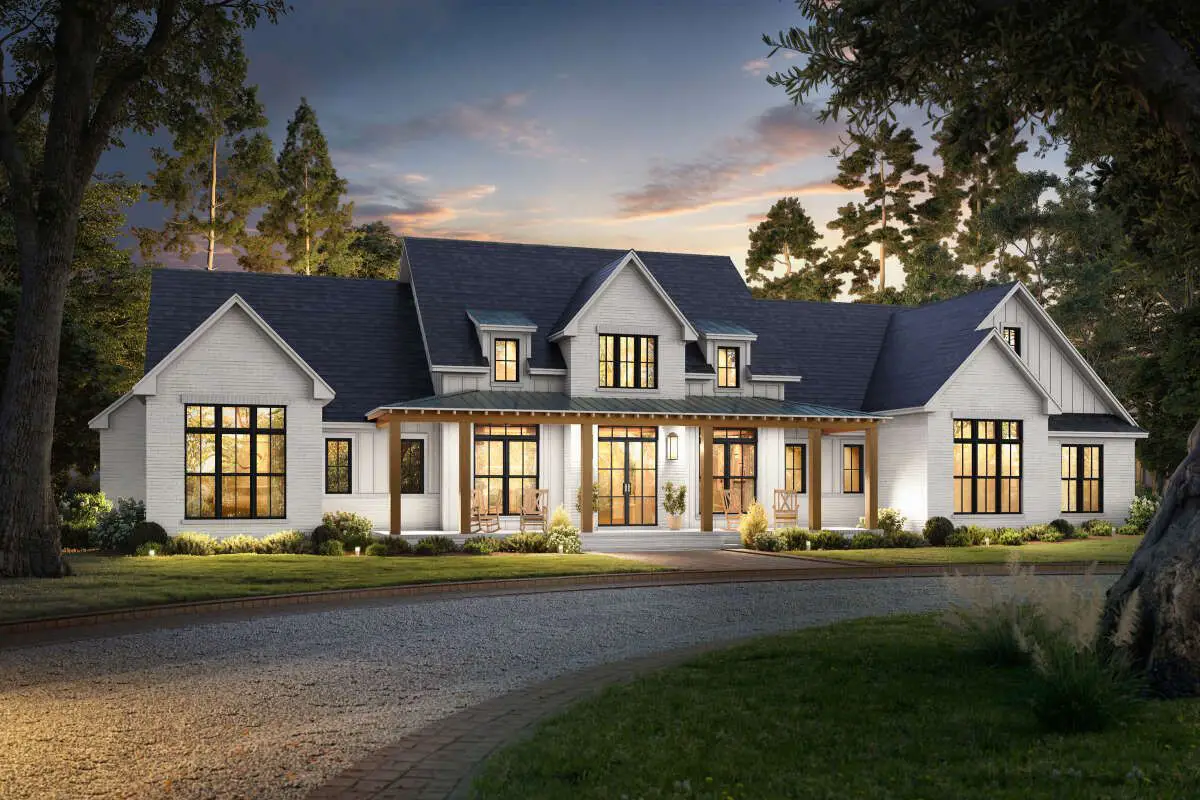
Specs That Matter
- Total Heated Area: ~3,500 sq ft 5
- Bedrooms: 5 6
- Bathrooms: 3 full + 1 half 7
- Garage: 3-car (~865 sq ft) 8
- Porch / Patio: ~1,339 sq ft of combined porch space 9
- Ceiling Height: 10 ft on the main floor 10
- Footprint: ~99′ 6″ wide × ~68′ 8″ deep 11
Estimated U.S. Build Cost
For a modern farmhouse of this scale and finish, typical U.S. construction costs would likely range from $180–$260 per sq ft.
That gives an estimated build cost of around **$630K–$910K USD**, depending on your location, labor cost, and material choices. (Land, permits, and site work not included.)
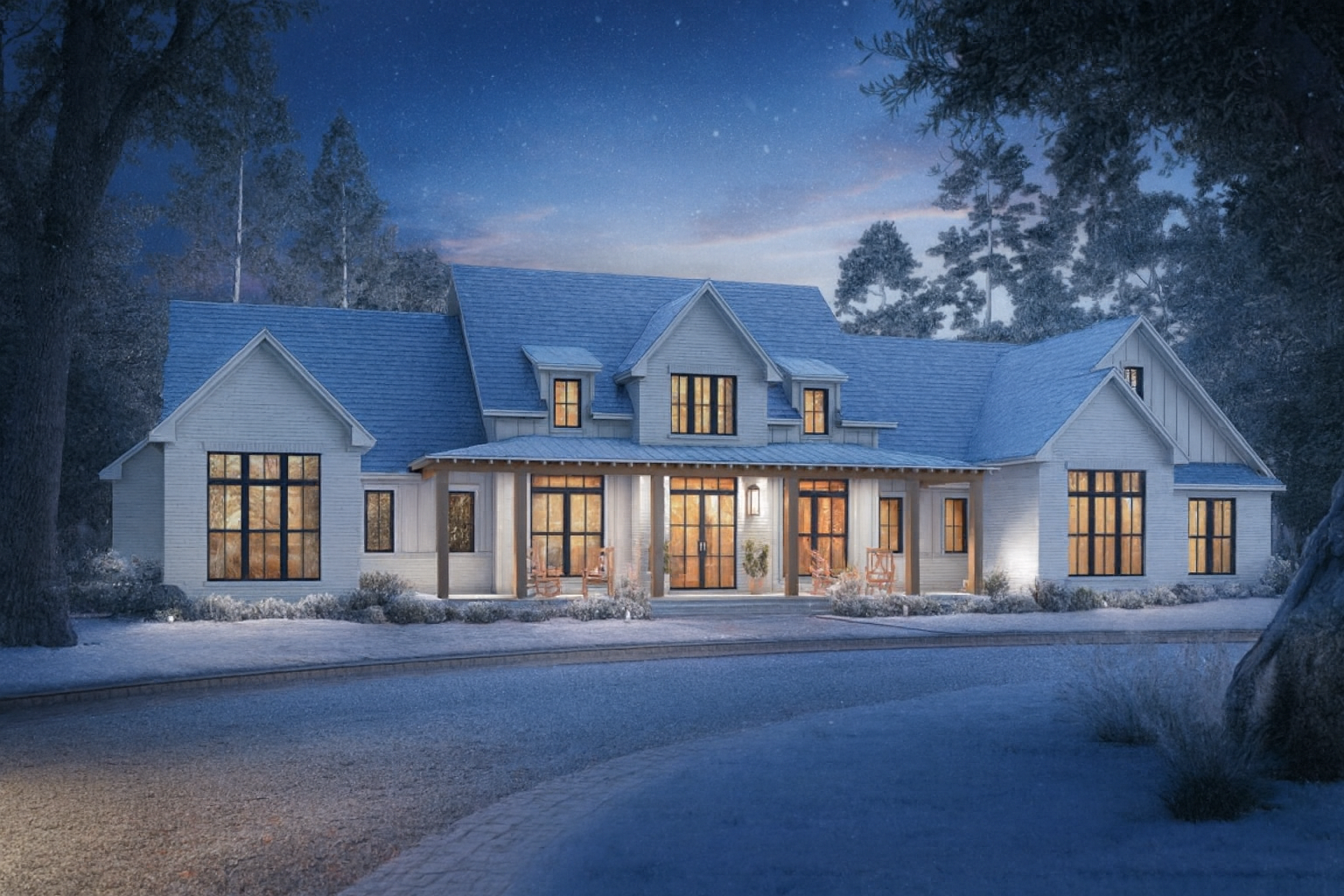
Why This Plan Works So Well
- Combines open, communal spaces with private bedroom wings—great for families.
- Massive porches on both front and back for indoor-outdoor flow.
- Functional kitchen + butler’s pantry + mudroom streamline household routines.
- Spacious enough for guest or family rooms but not overly “mansion-sized.”
- Flexible 5th bedroom makes it ideal for guests, teens, or even an office.
