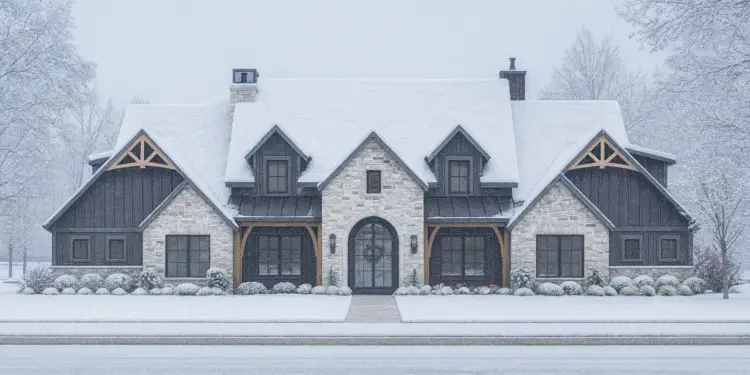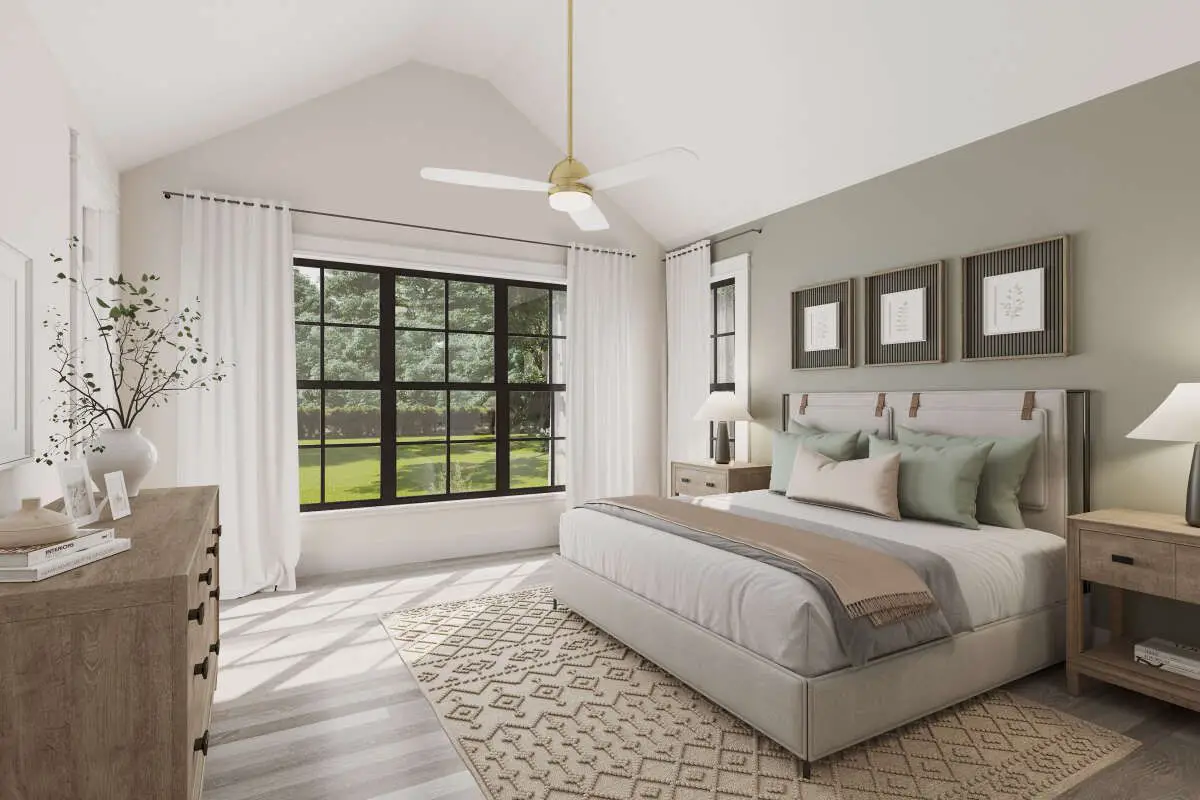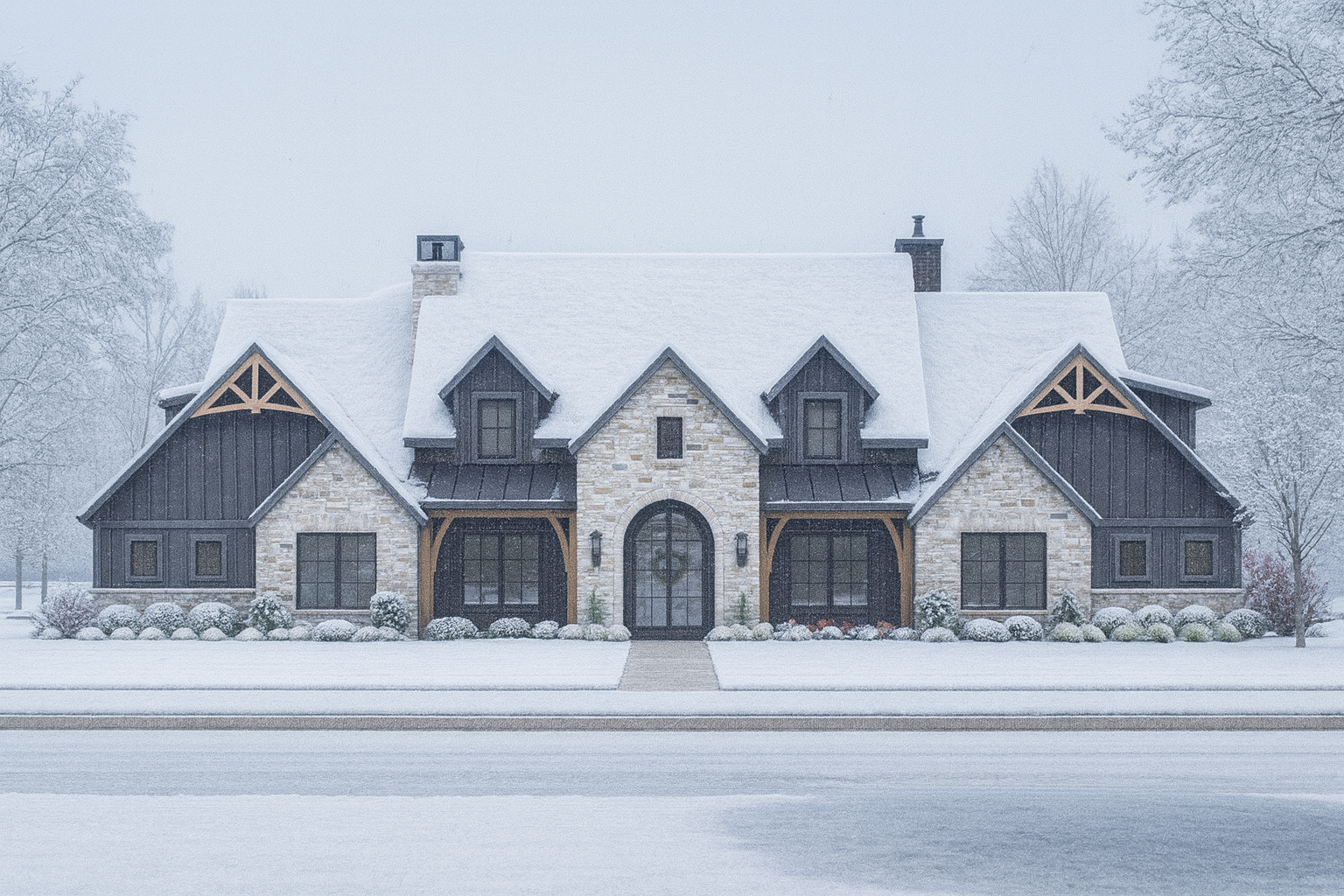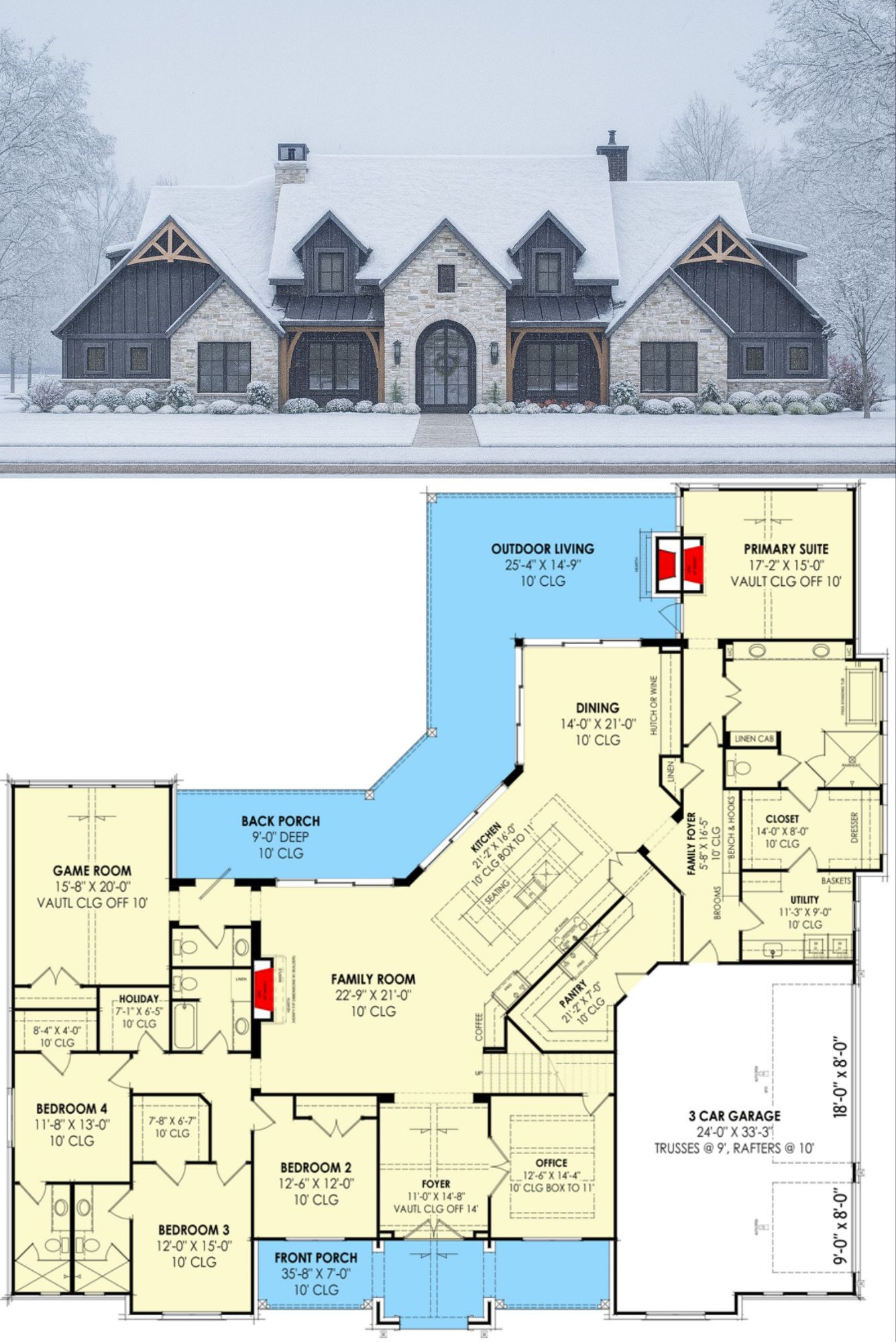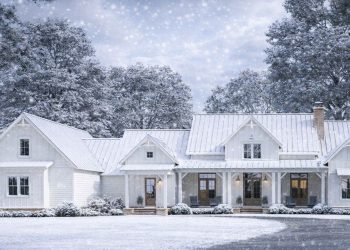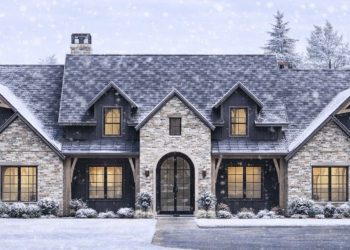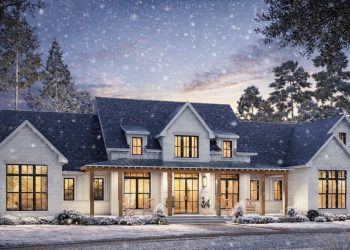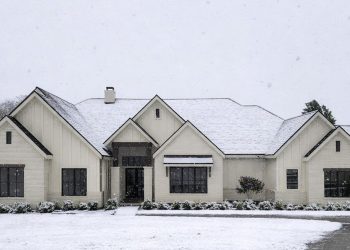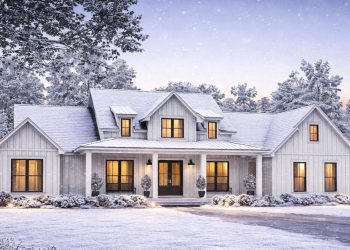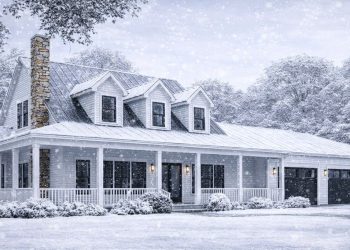This stunning one-story home blends transitional design, smart scale, and future flexibility.With a heated area of roughly 4,032 sq ft, the plan includes 4 bedrooms, 4.5 bathrooms, a side-entry 3-car garage, and a large 573 sq ft bonus room above the garage—ready to grow with you.
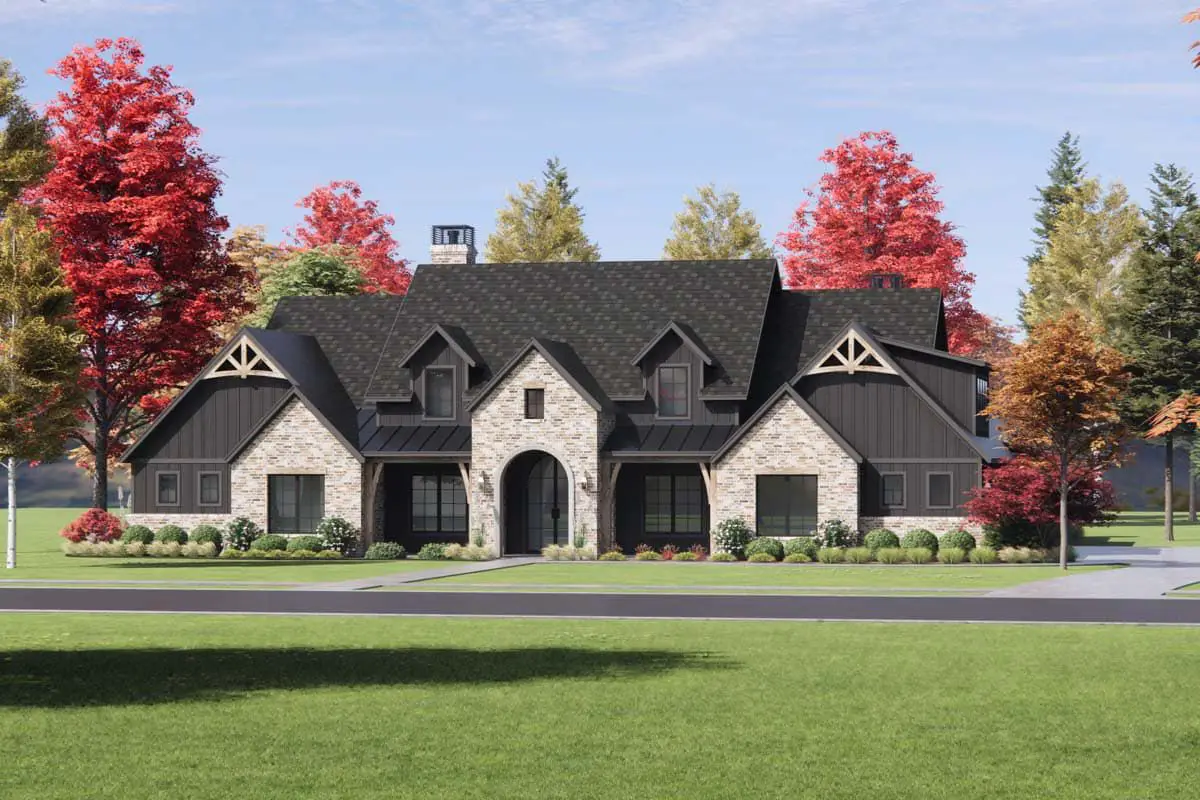
Balanced & Welcoming Exterior
The façade masterfully blends brick, wood, and metal to create perfect symmetry. A pair of arched French doors opens into a vaulted, beamed foyer—setting a tone of elegance and cohesion.
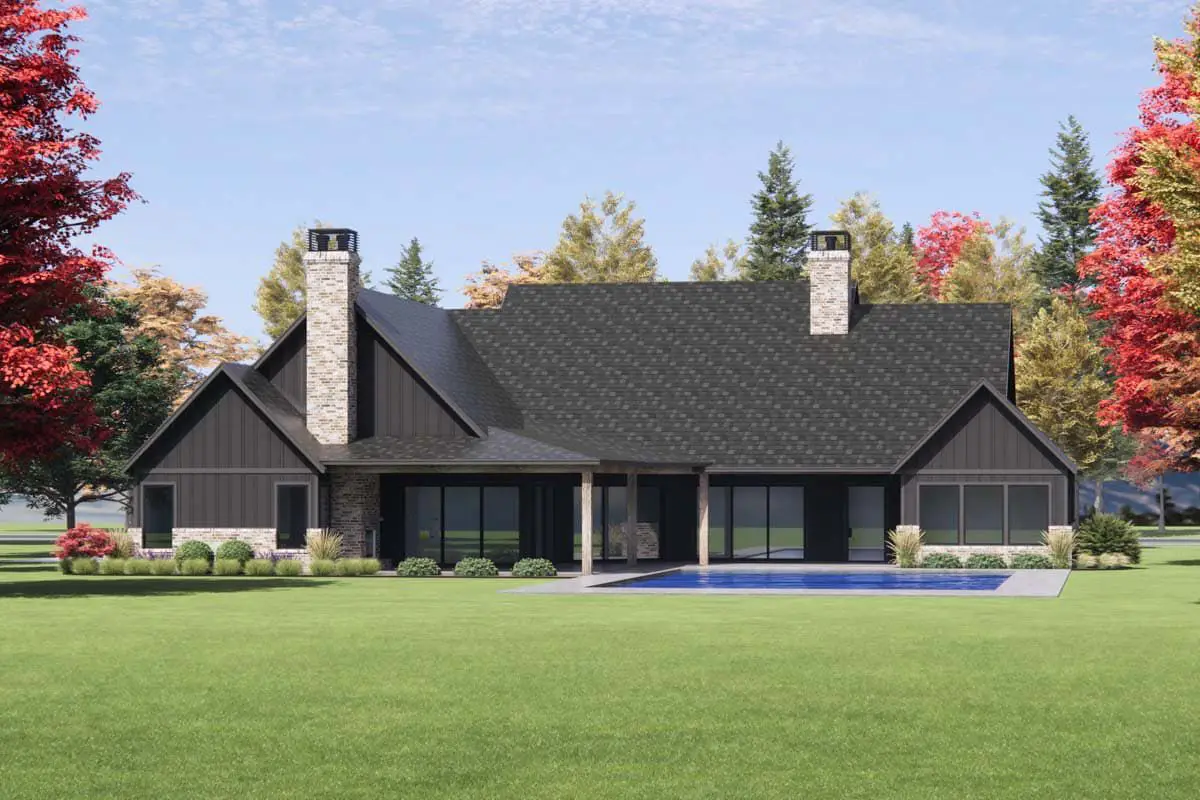
Space to Work & Focus
Immediately to your right sits a private home office, featuring a boxed-beam ceiling (10′–11′) and front-facing windows—ideal for concentration and connection. 2
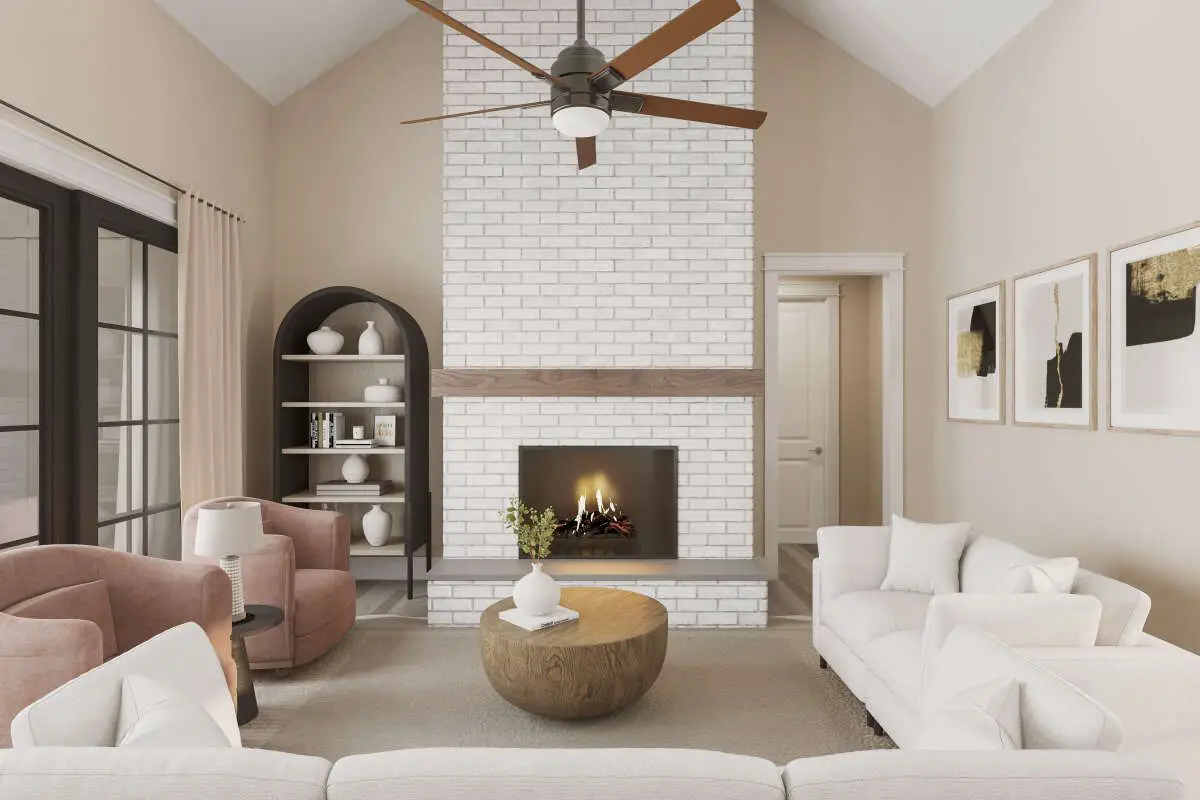
Gathering & Living Zones
The heart of the home is a large family room with a fireplace, seamlessly open to the kitchen and dining room. The kitchen is highlighted by a large angled island, making it the social hub. All these spaces flow gracefully out to a generous back porch. 3
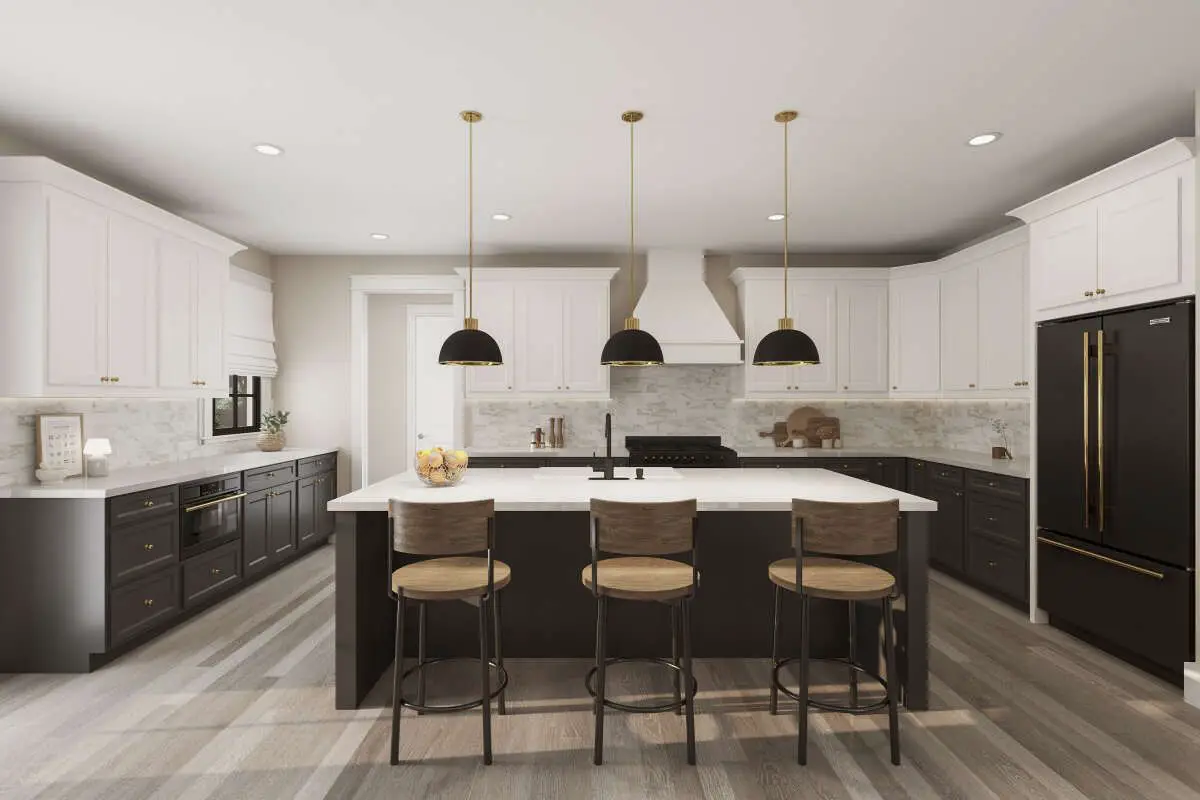
Bedroom Wings & Game Room
- Left wing: Three bedrooms are clustered here, along with a vaulted game room—giving the “kids’ side” its own identity. 4
- Right wing: The master suite is private, vaulted, and cozy. It has its own fireplace, direct outdoor access, and walk-in closet with convenient laundry access. 5
Bonus Space for Tomorrow
Above the spacious 3-car garage (845 sq ft), there’s a 573 sq ft bonus room—perfect for a future guest suite, media room, or studio. 6
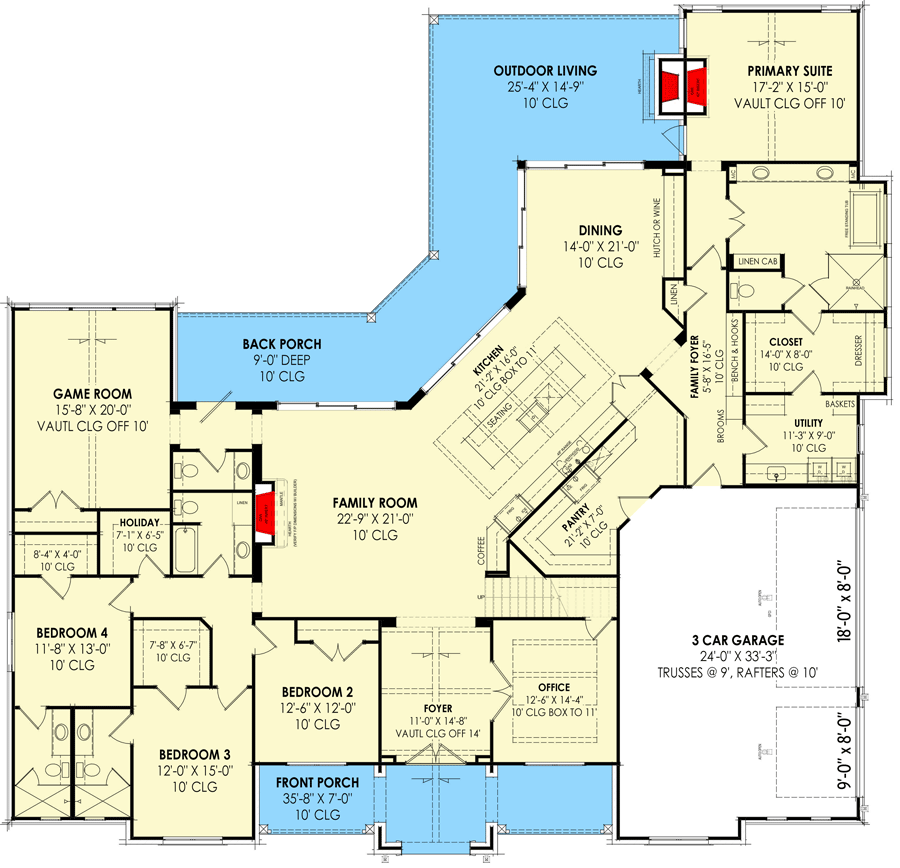
Bonus room
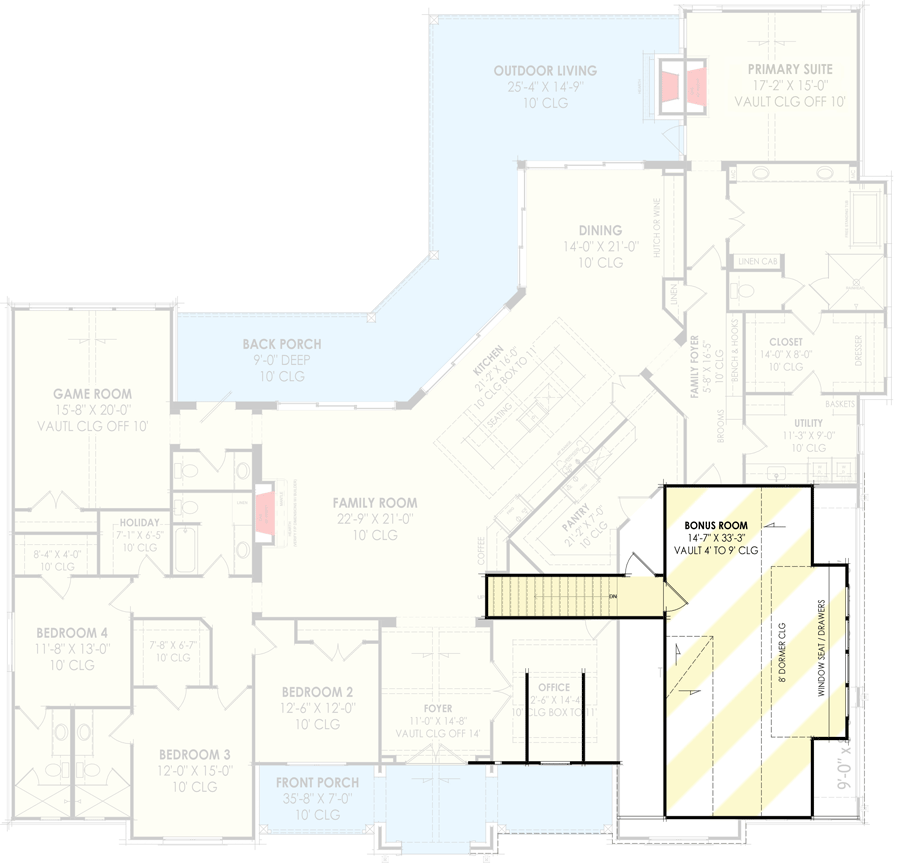
Quick Specs
| Feature | Detail |
|---|---|
| Total Heated Area | 4,032 sq ft |
| Bonus Room | 573 sq ft (above garage) |
| Bedrooms | 4 |
| Bathrooms | 4 full + 1 half |
| Garage | 3-car, side-entry, ~845 sq ft |
| Ceiling Heights | 10′ main level, bonus 9′ 7 |
| Exterior Walls | 2×4 standard (2×6 optional) 8 |
| Footprint | Width 89′ 5″ × Depth 85′ 10″, Ridge 30′-8″ 9 |
Lifestyle Highlights
- Classic symmetry meets modern materials—brick, wood, and metal combine for timeless appeal.
- Split-wing layout gives kids or guests their own zone + a vaulted game room.
- Master suite designed for both style and function, with its own fireplace and laundry access.
- Large back porch expands your usable living space outdoors.
- Bonus room offers future flexibility without altering the main footprint.
Estimated U.S. Build Cost (USD)
Given its size and premium design, a rough build cost estimate for this plan would be around $220–$330 per sq ft. That puts the projected construction cost between **$887K–$1,330K USD**, depending heavily on location, finishes, and site conditions. 10
Why This Plan Feels Especially Smart
It blends elegance and practicality in a way that feels intentional. Whether you’re after entertaining ease, room to grow, or a layout that supports both family life and work, this design delivers. The symmetry gives it curb appeal; the bonus room gives it staying power.

