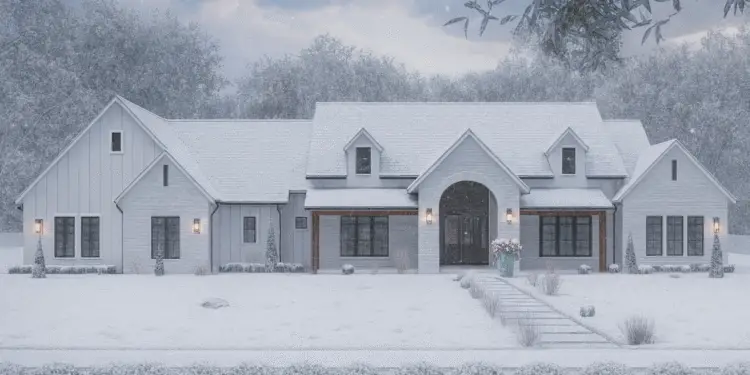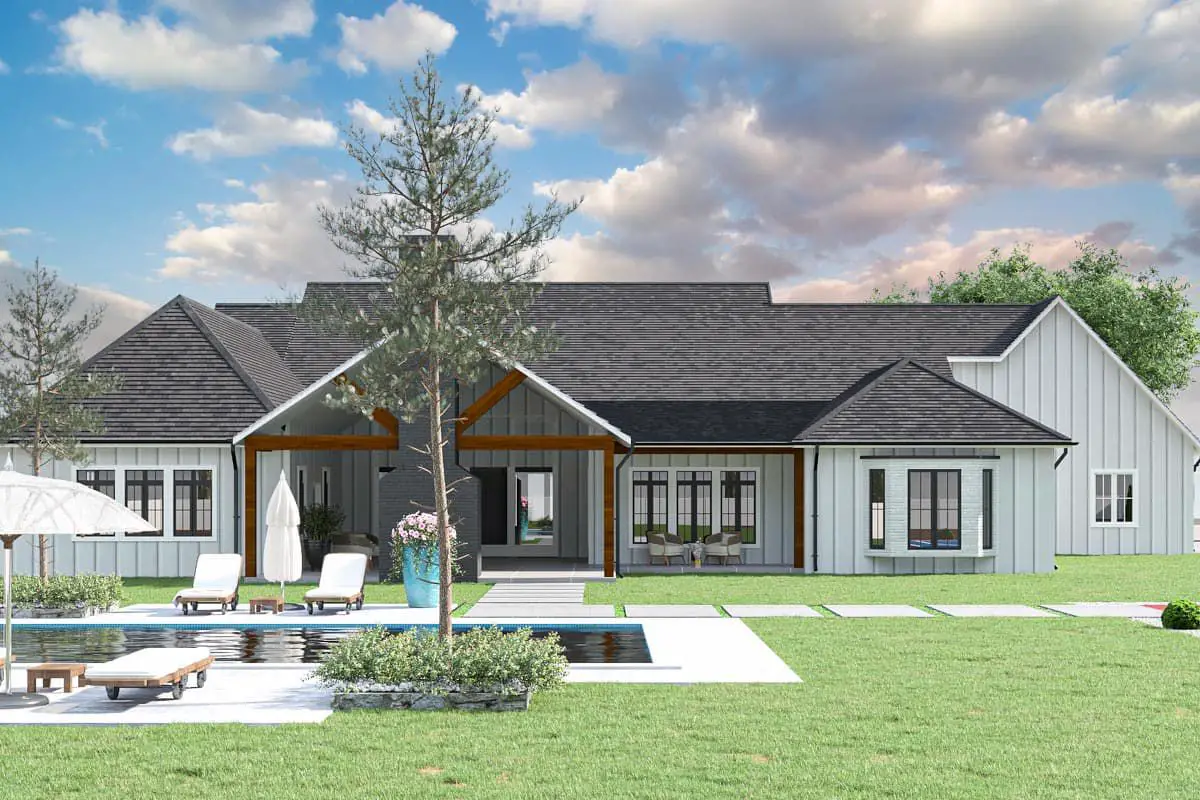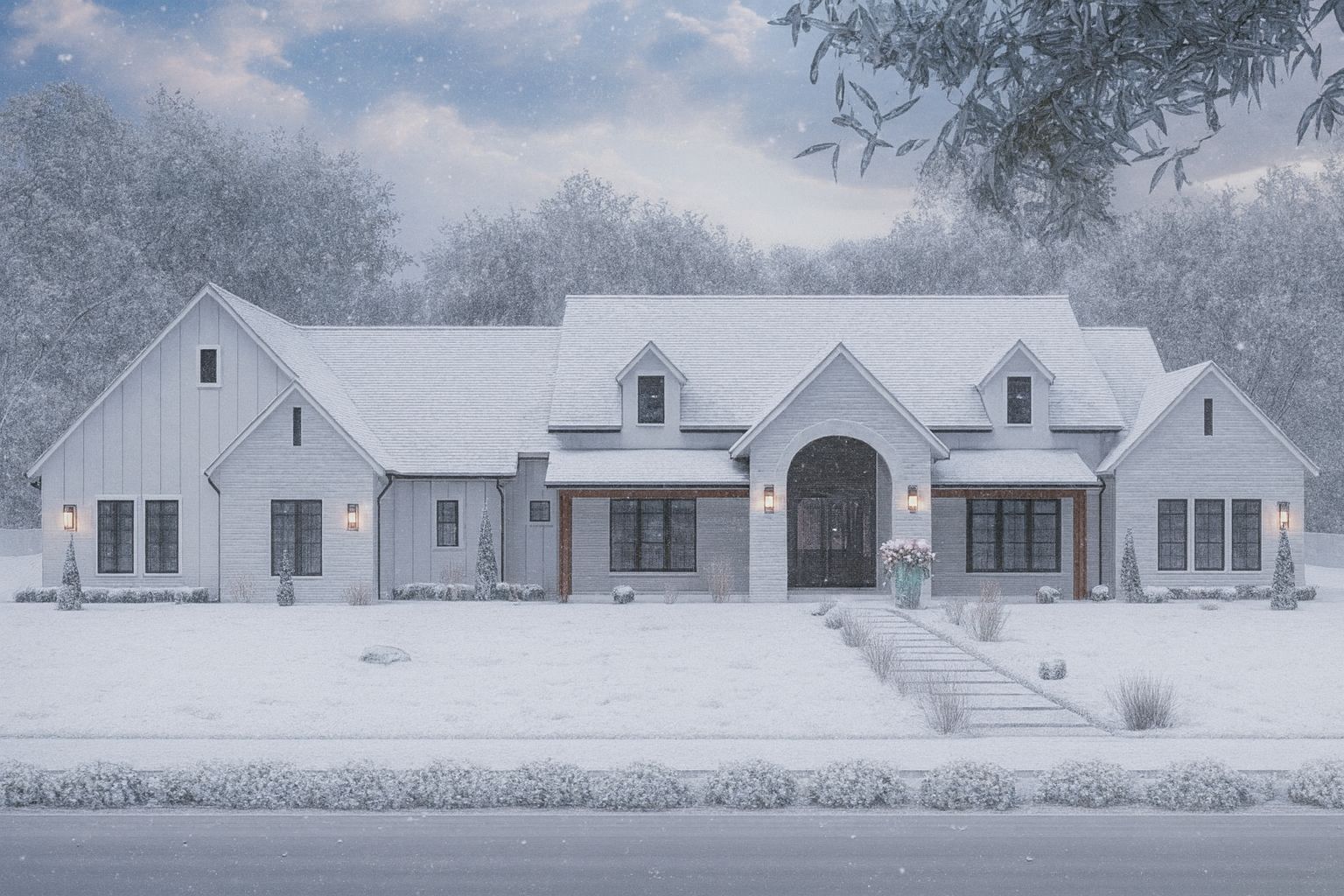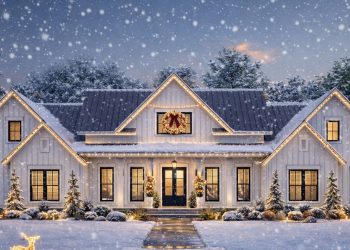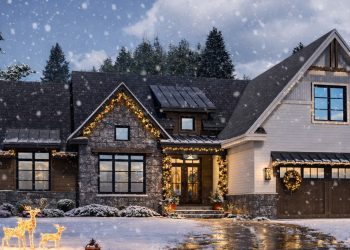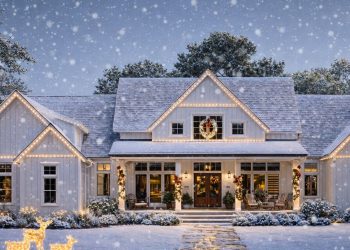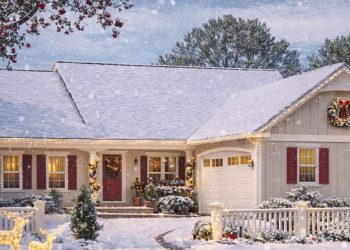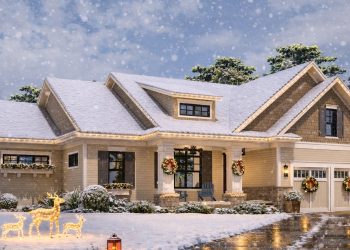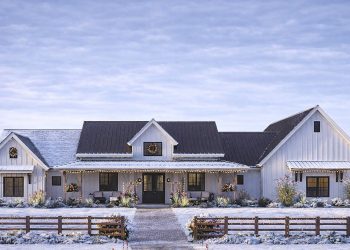This single-story transitional farmhouse spans roughly 4,187 sq ft and includes **4 bedrooms**, **4 full bathrooms**, **2 half-baths**, and a 3-car side-entry garage.
What really gives it personality? A massive games room, a stylish butler-pantry kitchen, and a gourmet outdoor patio complete with kitchen and fireplace.
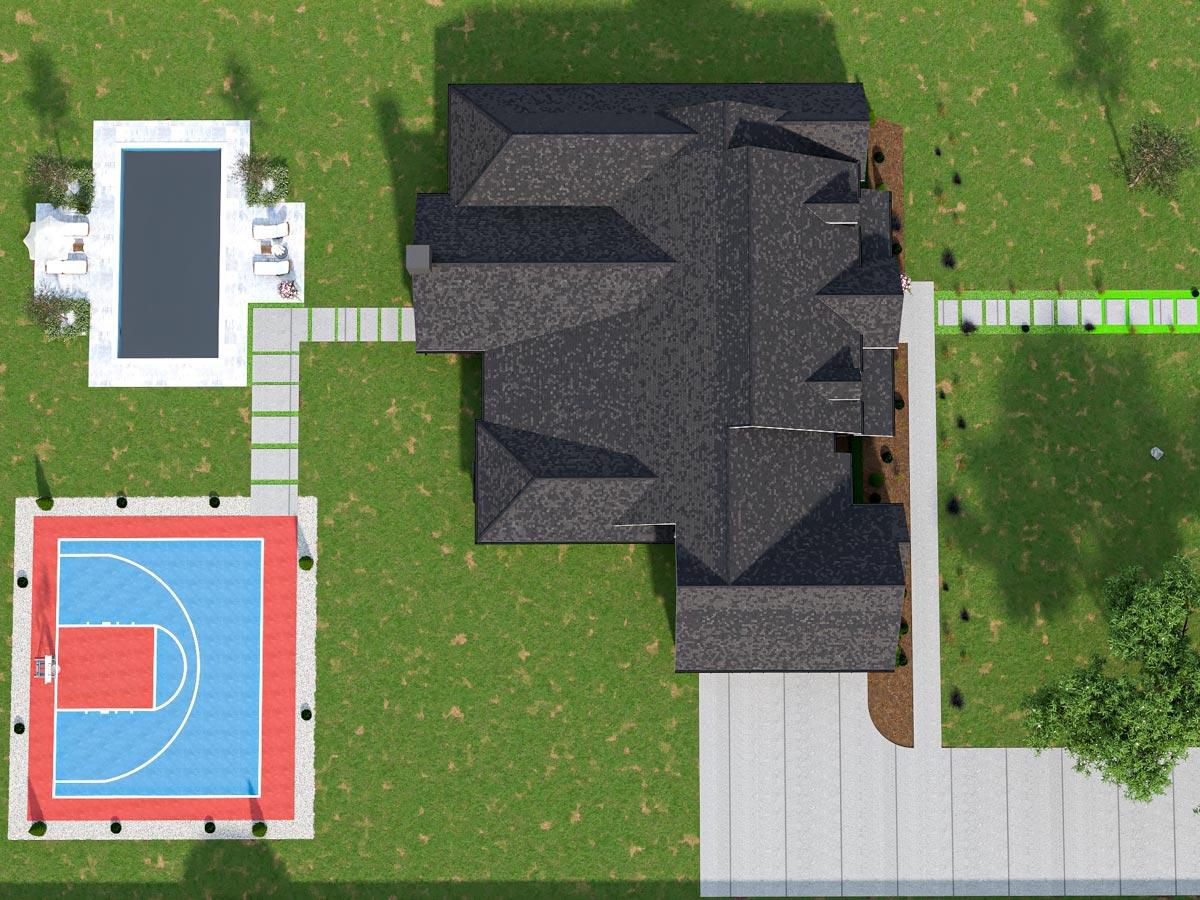
Striking Curb Appeal
The exterior uses a smart mix of **board-and-batten**, clapboard, and brick siding—giving that classic farmhouse feel with a refined, modern touch.
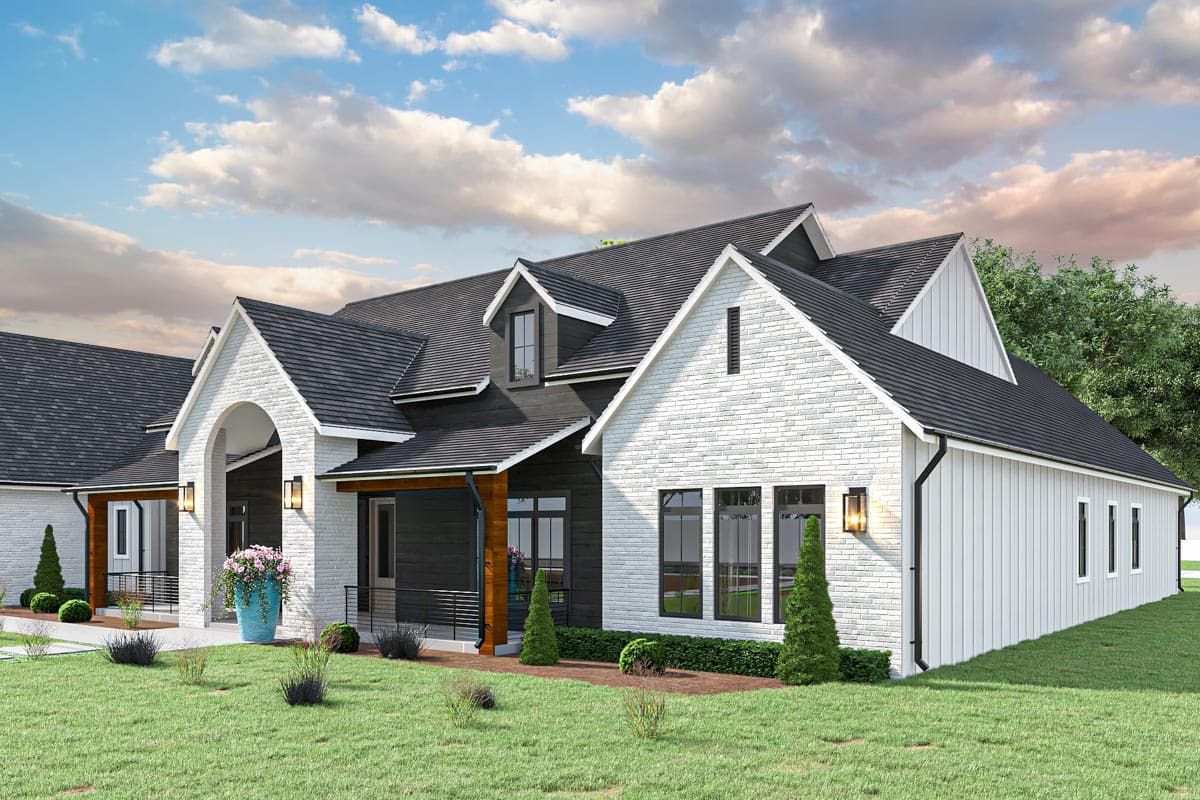
Elegant & Functional Indoor Flow
- Entry Foyer & Office: A welcoming foyer leads straight to a dedicated home office—perfect for productivity without interruptions. 2
- Vaulted Great Room: Soaring ceilings create a grand yet warm gathering space, connected to the kitchen and breakfast nook. 3
- Kitchen + Butler Pantry: A large island and walk-in butler pantry make this kitchen ideal for daily living and entertaining. 4
- Formal Dining: Tucked next to the butler pantry, great for holiday dinners or dinner parties. 5
Bedroom Layout & Privacy
The master suite lives in its own wing, secluded for peace. It includes a luxurious bath and dual walk-in closets.
The other three bedrooms are on the opposite side of the home; each has its own full bathroom, giving everyone space and comfort.
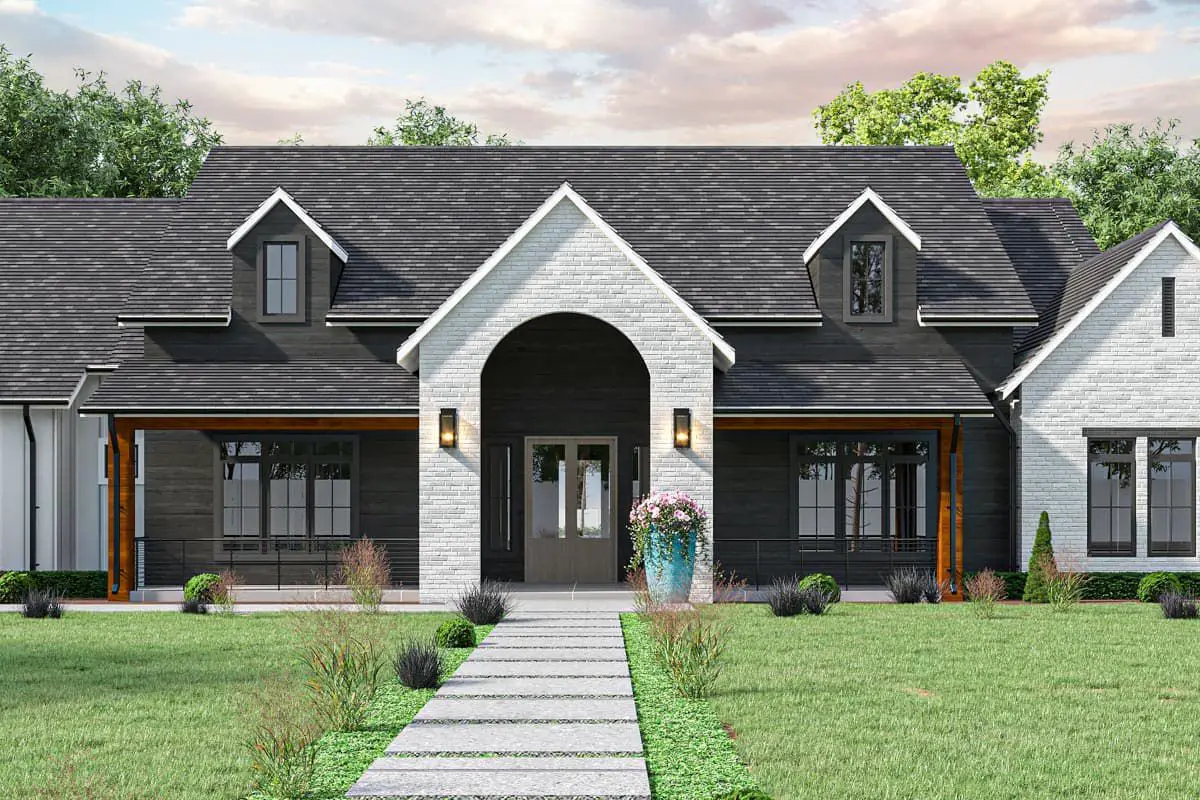
Fun & Flex Time: The Games Room
This floor plan’s standout is a **huge game/rec room**, ideal for family game nights, movie marathons, or even a casual lounge zone. There’s a convenient powder room right off this room. 7
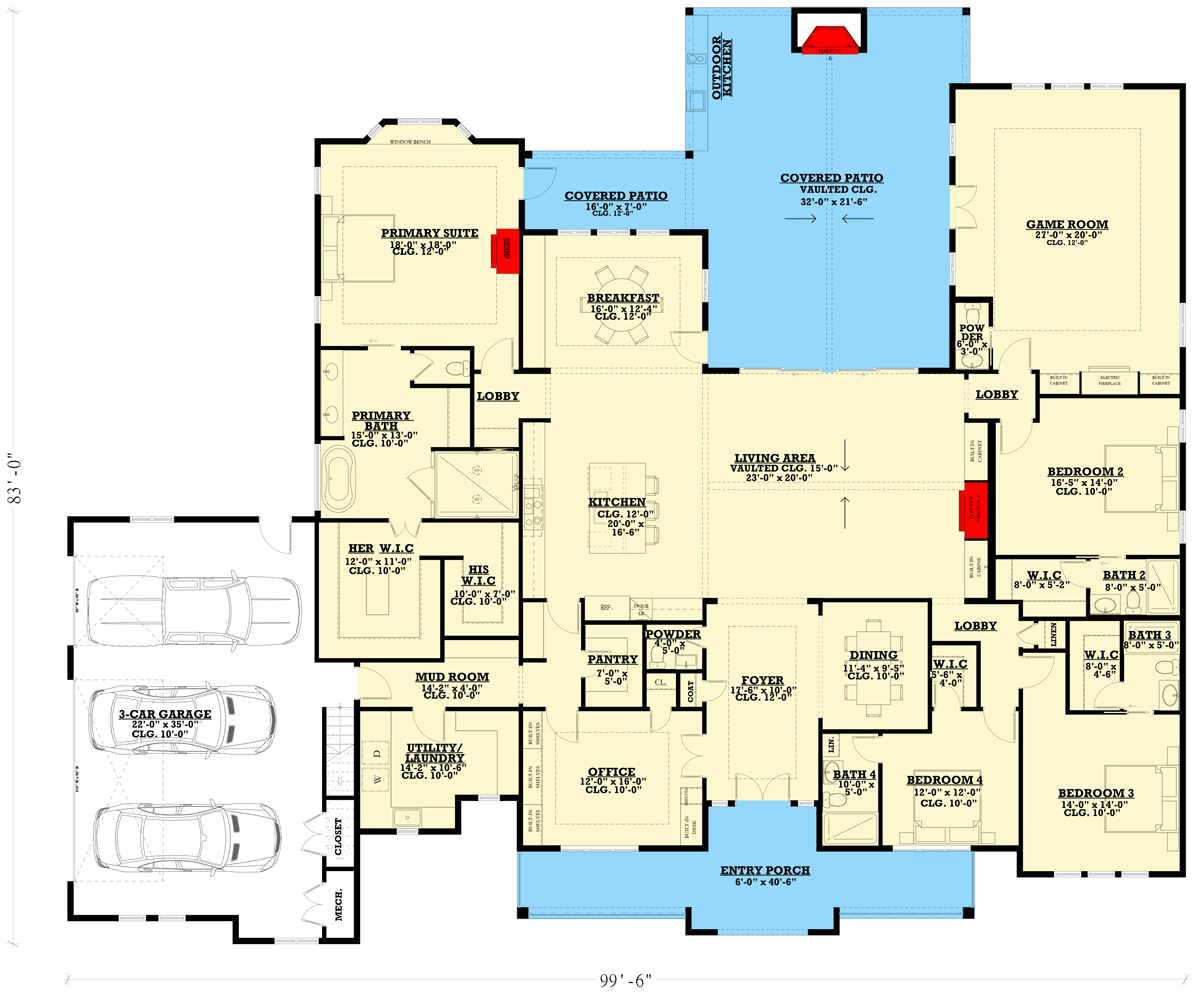
Utility & Organization
- Mudroom + Laundry: Located beside the garage, making daily drop-offs and chores smooth. 8
- Storage / Mechanical Room: Built into the garage layout so systems don’t clutter your living space. 9
Outdoor Living Done Right
A **vaulted covered patio** (~842 sq ft) includes an **outdoor kitchen** and fireplace—true al fresco entertaining ready to go. 10
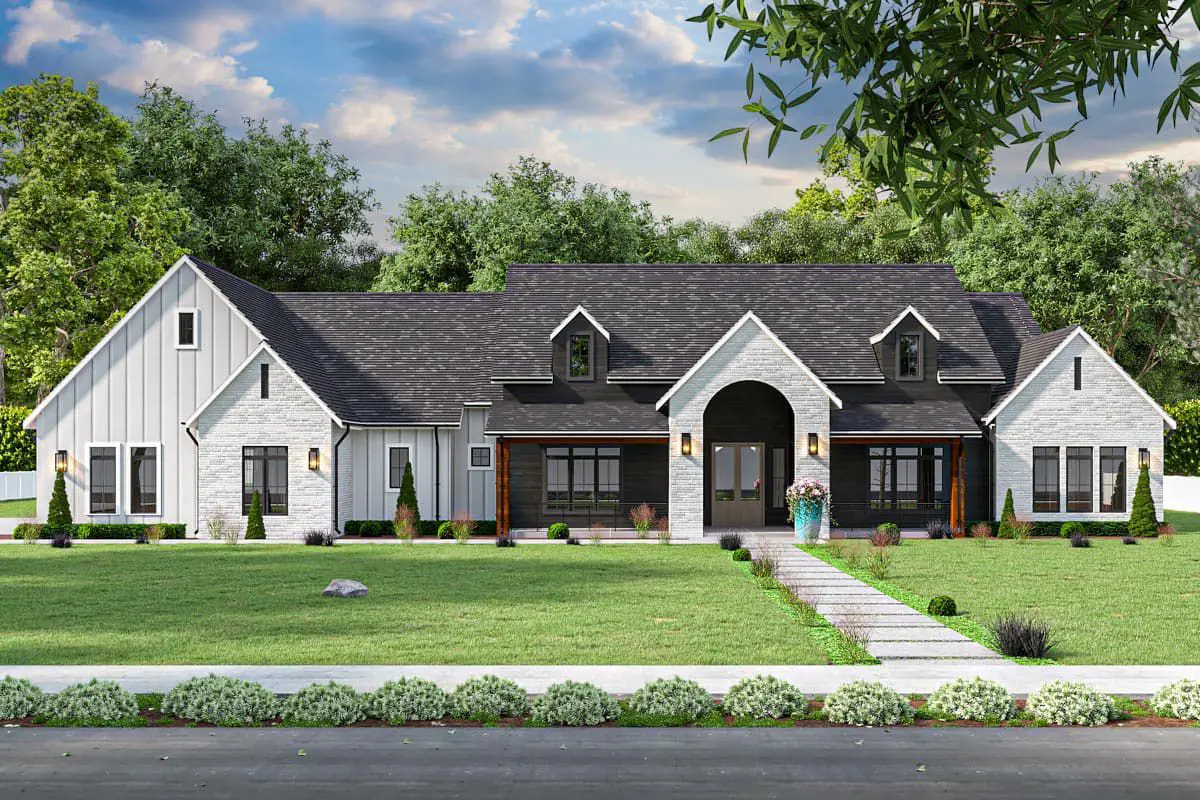
Quick Specs
| Feature | Detail |
|---|---|
| Heated Living Area | 4,187 sq ft |
| Bedrooms | 4 |
| Bathrooms | 4 full + 2 half |
| Garage | 3 cars, ~814 sq ft |
| Width × Depth | 99′ 6″ × 83′ 0″ |
| Roof Pitch | 12:12 |
| Wall Construction | 2×6 |
Baseline Lifestyle Benefits
- Split-bedroom layout for privacy + flow
- Dedicated rec/game space to keep living zones calm
- Lux outdoor zone makes entertaining natural
- Smart storage + butler pantry for function + style
Estimated U.S. Build Cost (USD)
Given its size, design, and high-end features (vaults, outdoor kitchen, large game room), you could expect a build cost in the range of **$200–$300 per sq ft**. That puts the estimated construction cost between **$837K–$1.26M USD**, depending on region, finishes, and site conditions. 11
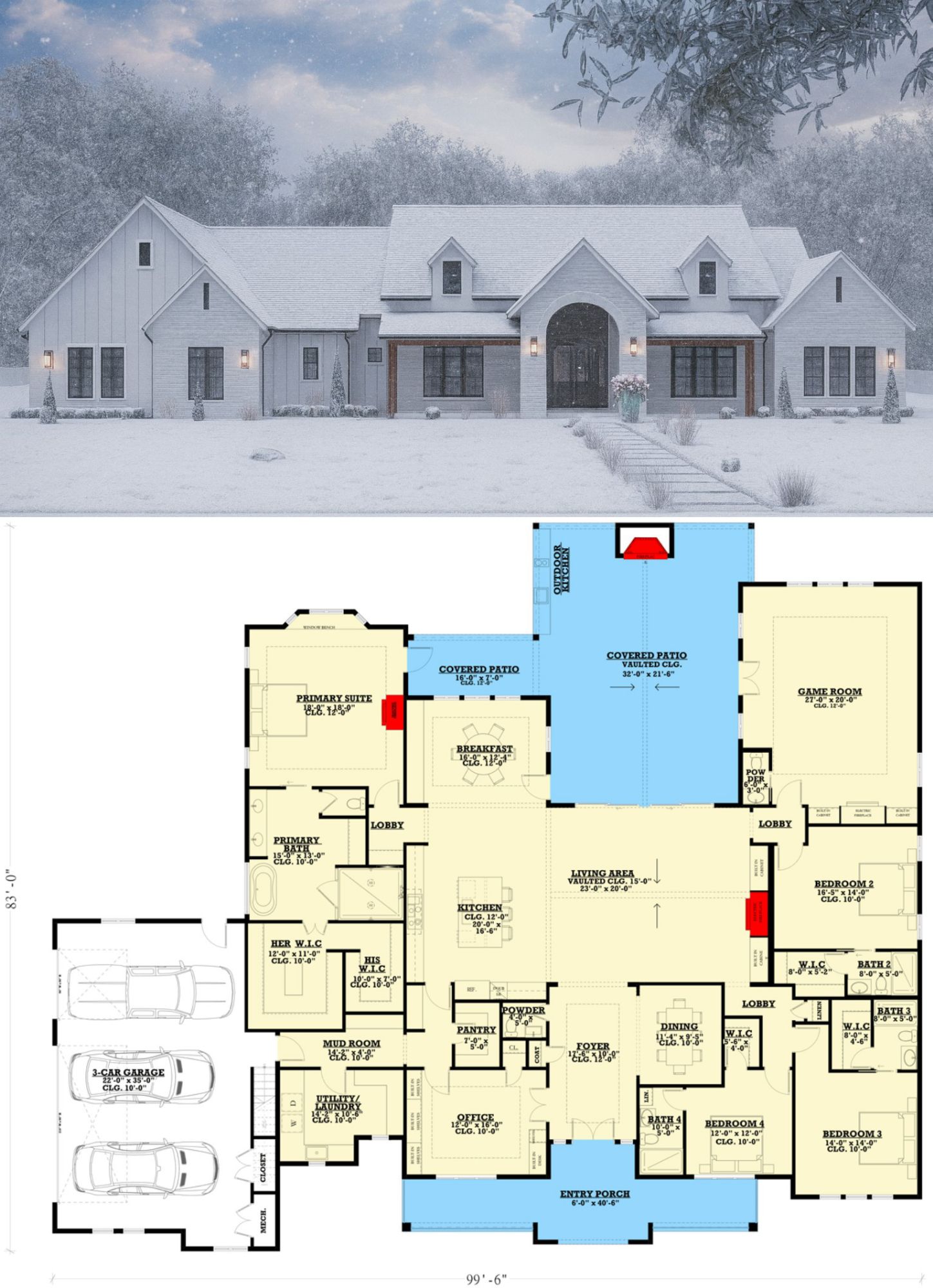
Why This Plan Works So Well
This house delivers graceful, timeless style plus serious entertaining power. Whether you’re relaxing by the fireplace, playing games, working from the office, or cooking outside, it gives you space for connection and comfort—without compromising peace.
“`12

