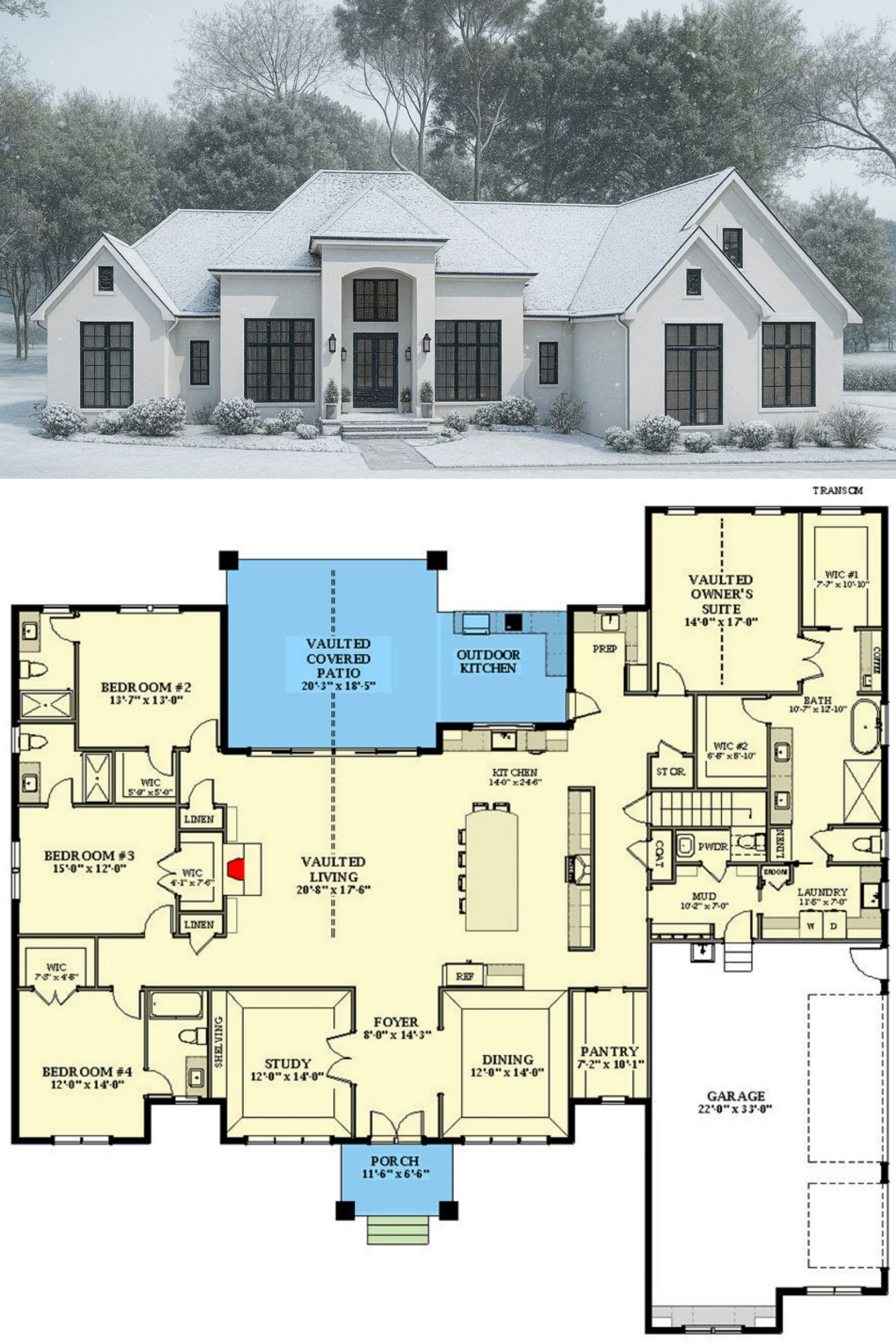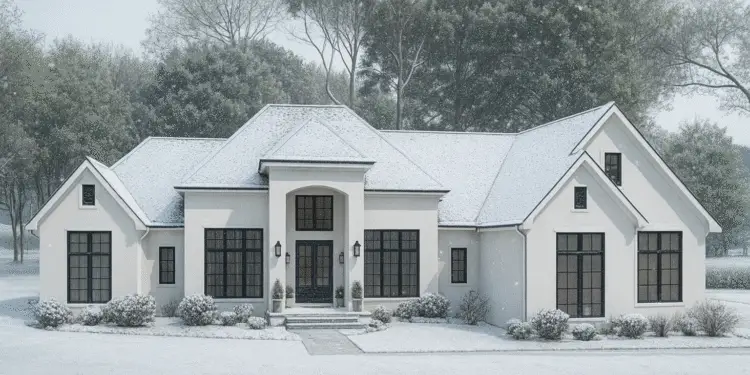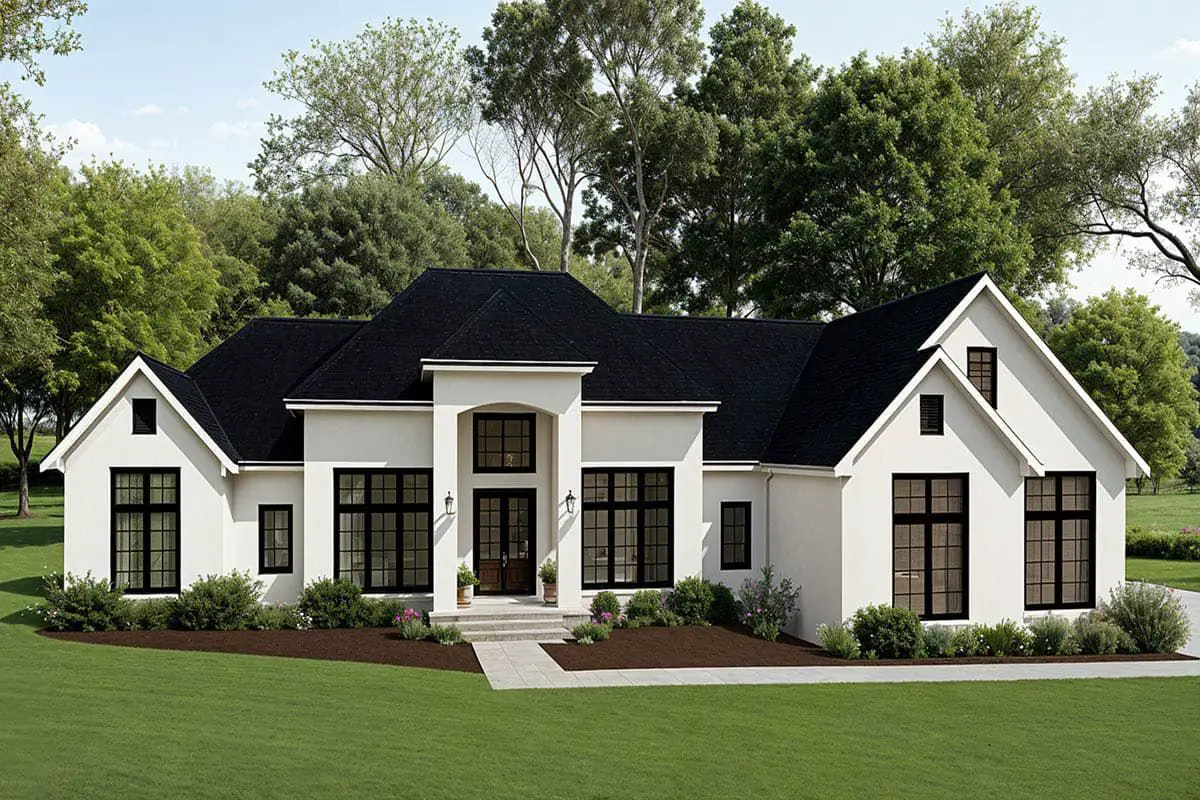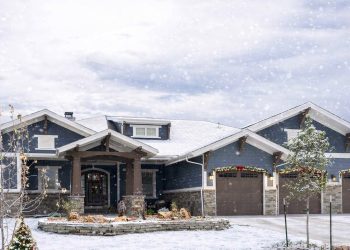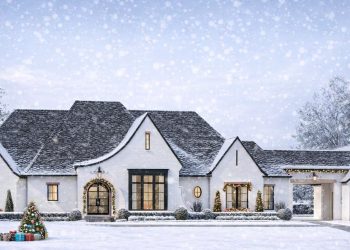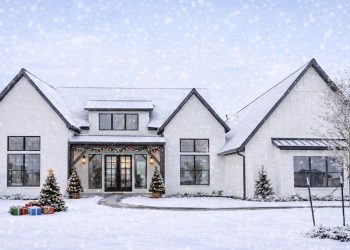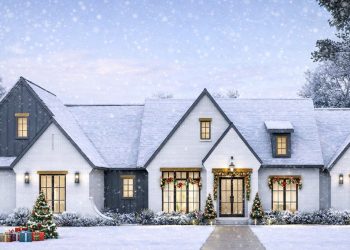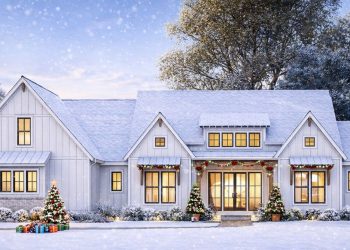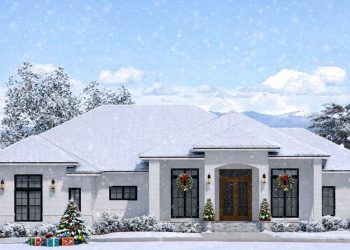This elegant single-level design spans about **3,637 sq ft** and offers a harmonious mix of country charm and modern refinement.
Featuring **4 bedrooms**, **4 full baths** + **1 half bath**, a dedicated study, and an **optional 807 sq ft bonus room** above the garage, this plan is built for both relaxed living and future growth.
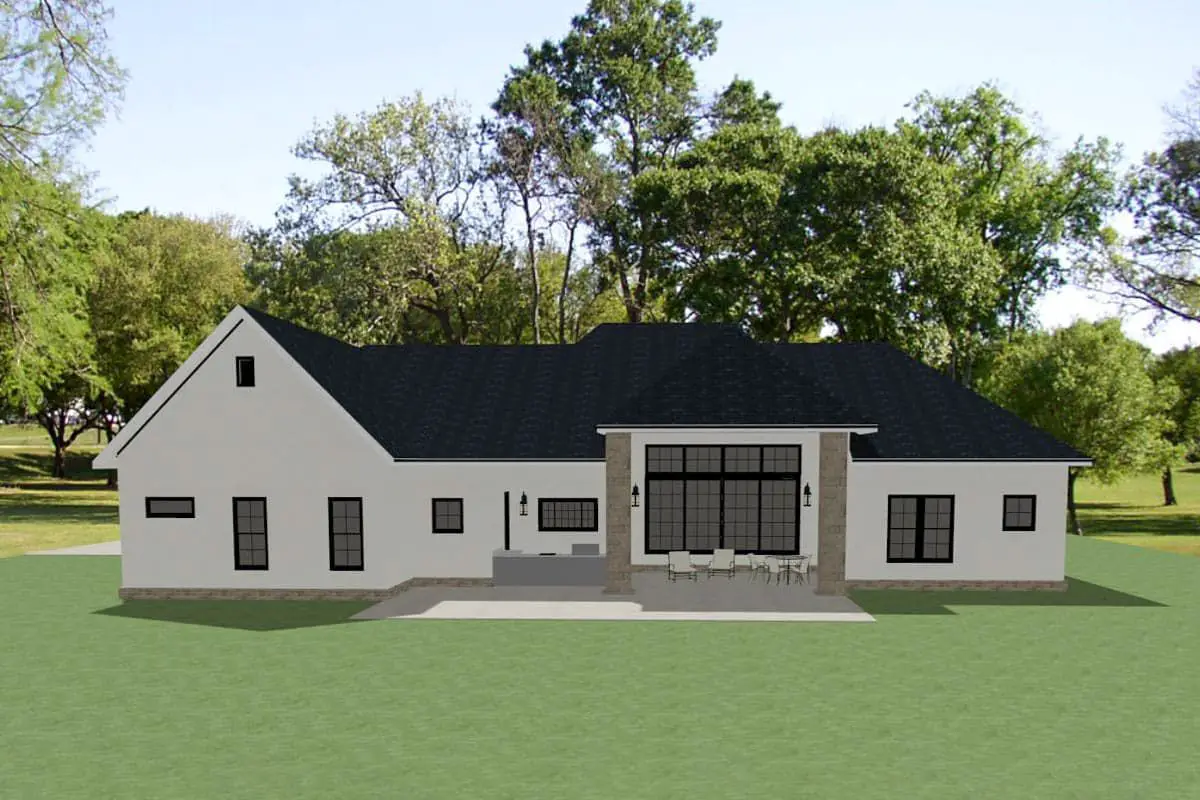
Warm & Inviting Exterior
A traditional yet fresh look with a side-entry 3-car garage (≈765 sq ft), board-and-batten or mixed siding, and generous covered porches that welcome you in and invite you out. 1
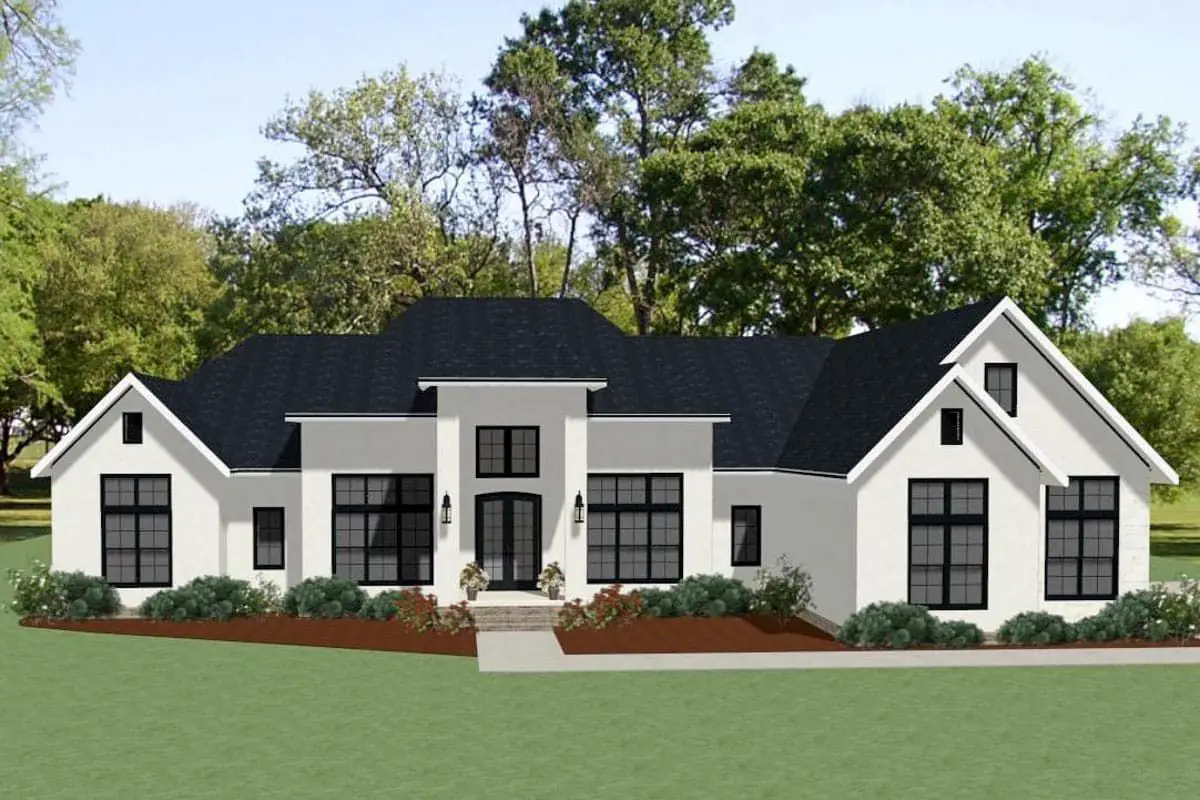
Entry & Study
Just off the foyer sits a peaceful study with a tray ceiling — perfect for working from home, reading, or managing daily life without sacrificing privacy. 2
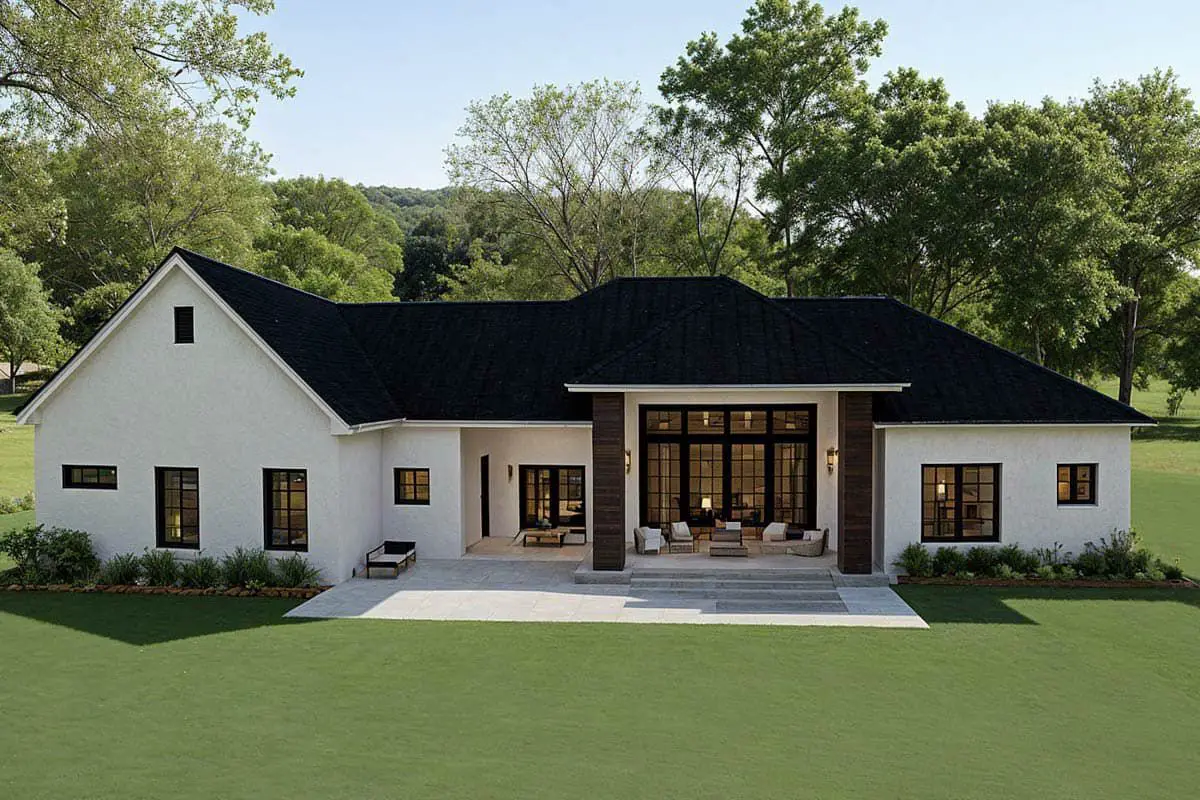
Open Living & Dining
The vaulted living room is a true gathering space, connecting directly to a formal dining room. Natural light floods in, and the layout flows seamlessly into the kitchen for ease of entertaining and family life. 3
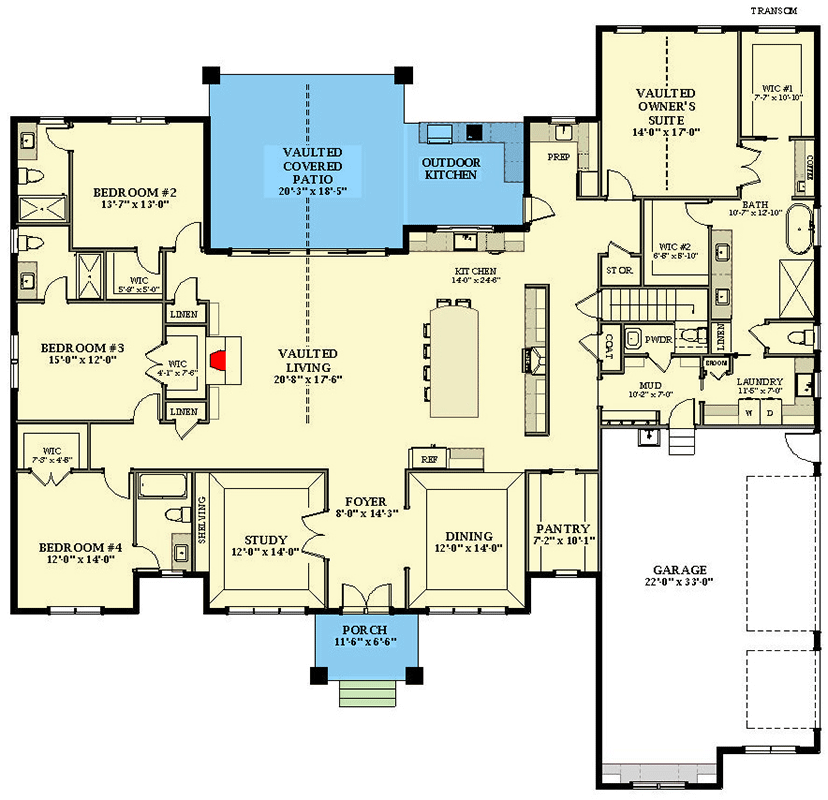
Kitchen & Pantry
Your kitchen features a large wraparound island that easily seats six, ideal for breakfasts or casual meals. Hidden behind a pocket door is a spacious walk-in pantry, keeping clutter out of sight but within reach. 4
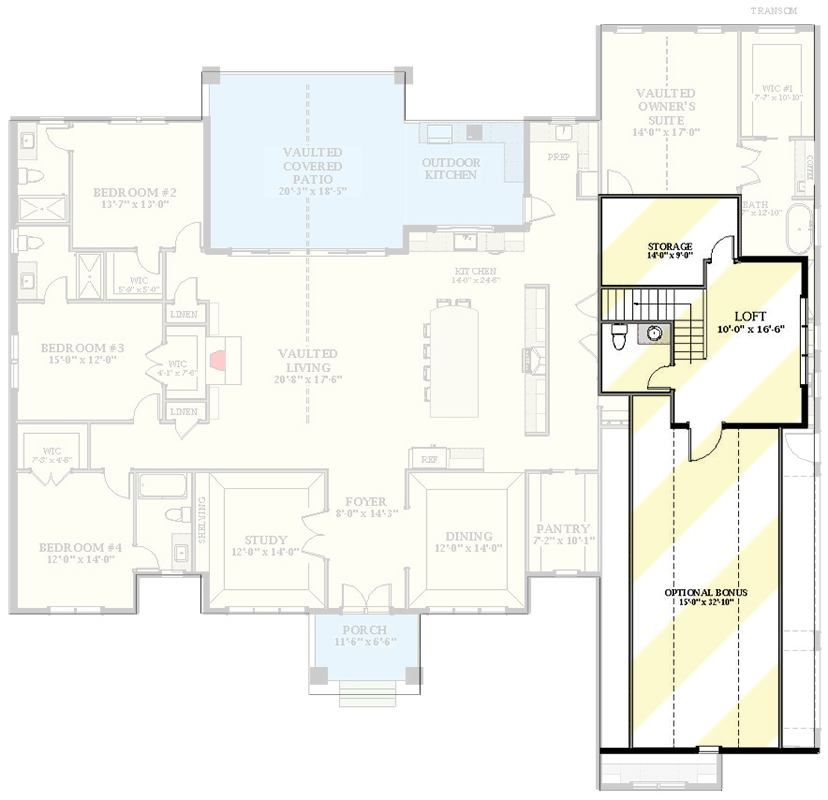
Owner’s Retreat
The owner’s suite is a private haven: vaulted ceilings, **two walk-in closets**, a coffee station, and a bathroom that connects to the laundry room — so practical, so pampering. 5
Guest & Family Bedrooms
Across the home, three additional bedroom suites offer independent bathrooms — great for family, guests, or multi-generational living. 6
Everyday Functionality
- A mudroom off the garage provides drop-zone storage for shoes, coats, and gear. 7
- Vaulted foyer and living area (16′ ceilings) bring openness and light. 8
- Rear covered patio (~513 sq ft) extends your living space outdoors. 9
Bonus & Expansion
Above the garage, an **optional 807 sq ft bonus room** offers flexibility: finish it into a home office, playroom, guest suite, or media room. 10
Quick Specs
| Feature | Detail |
|---|---|
| Heated Living Area | 3,637 sq ft |
| Bedrooms | 4 |
| Bathrooms | 4 Full + 1 Half |
| Garage | 3-car (765 sq ft), side entry |
| Ceiling Heights | 10′ main; vaulted 16′ in living |
| Porches | Front (97 sq ft), Rear covered (513 sq ft) |
11
Estimated U.S. Build Cost
Given its size and finish level (vaulted ceilings, bonus potential, 3-car garage), a reasonable estimate for U.S. construction is around **$200–$300 per sq ft**.
That puts likely build costs in the ballpark of **$730K–$1.09M USD**, depending on your region, materials, and how much of the bonus space you finish.
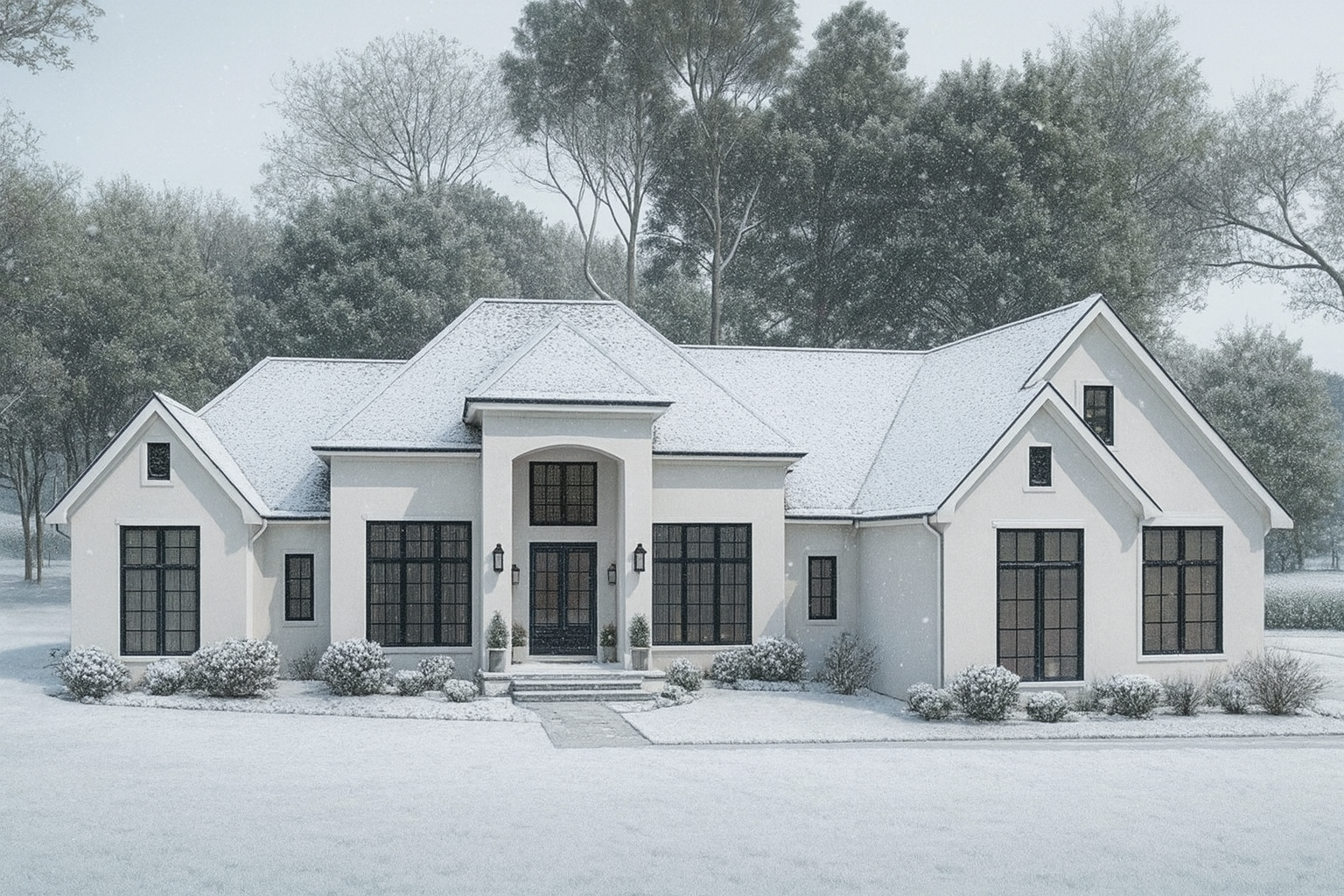
Why This Home Stands Out
This plan perfectly balances open, light-filled living with real-world functionality.
The study and formal dining room give character. The private owner’s wing feels like a retreat.
And the optional bonus space gives you room to grow — all without sacrificing that warm, country-style charm.
