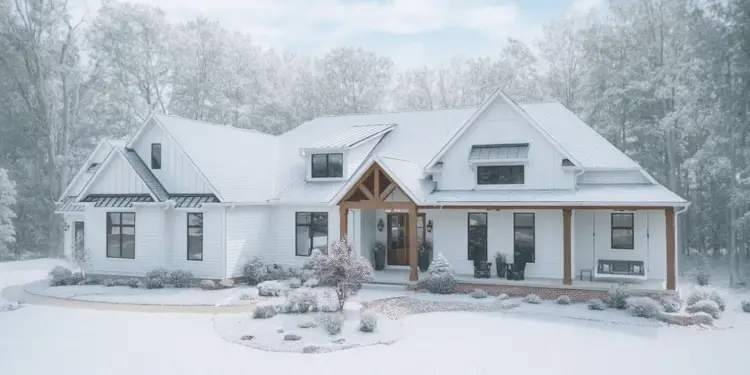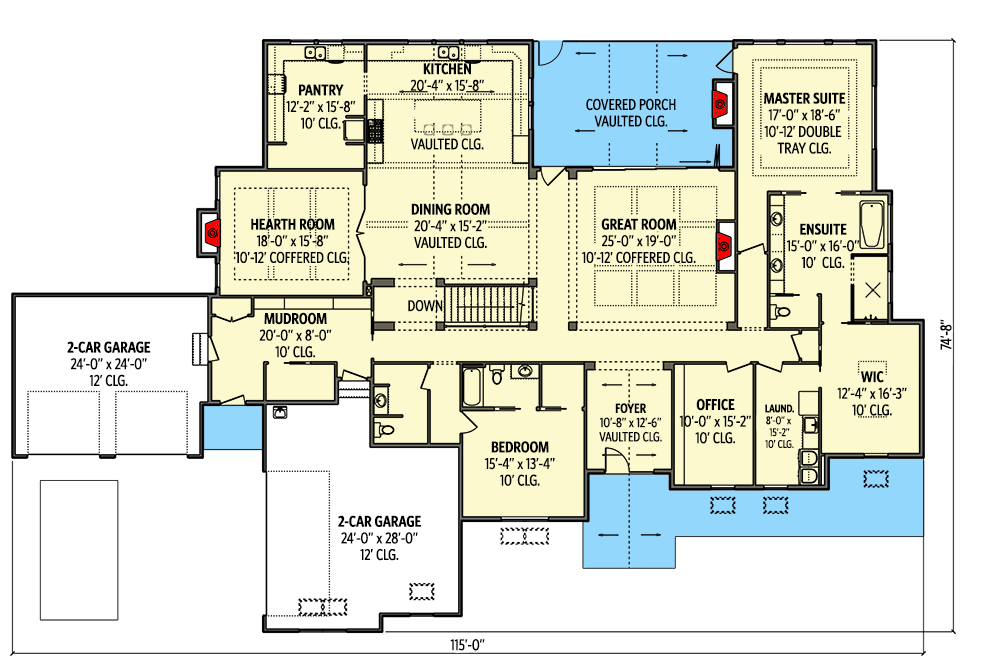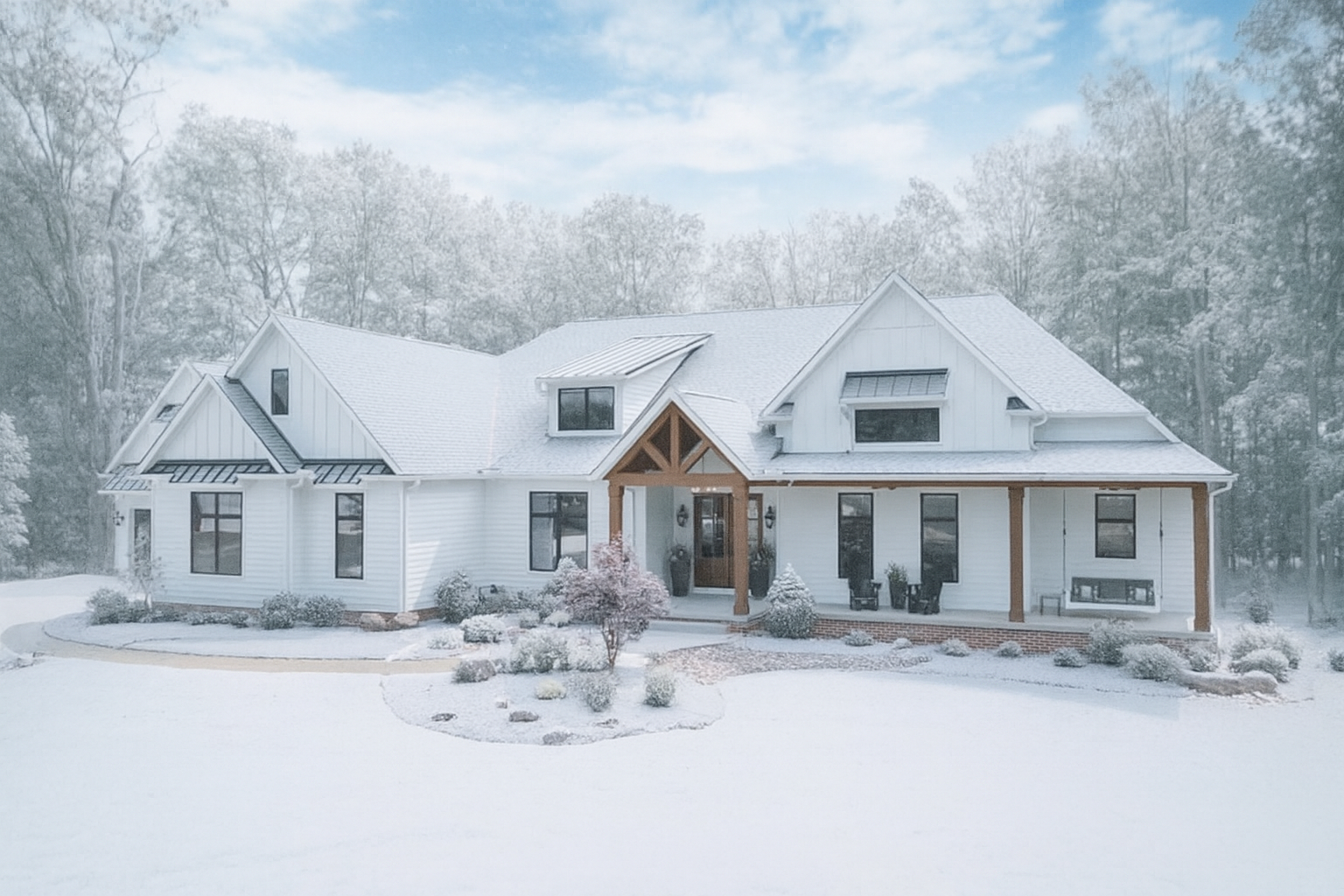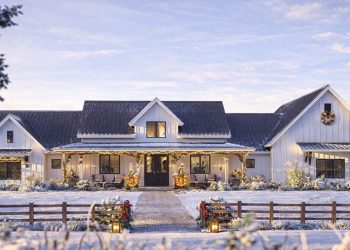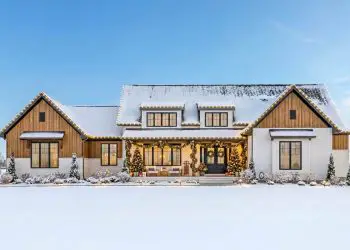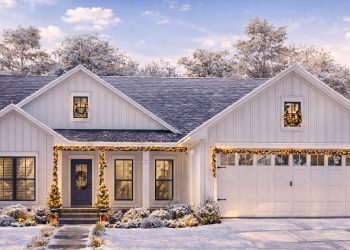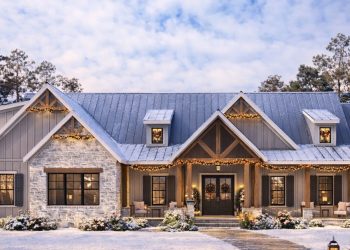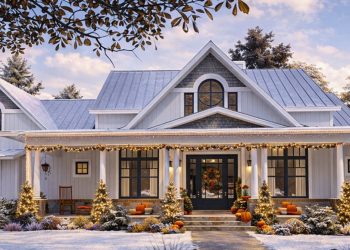This luxurious New American-style home offers about 4,127 sq ft of main-level living, with space for up to four cars (1,164 sq ft garage) and a fully finished walk-out lower level (~2,969 sq ft) for future expansion.
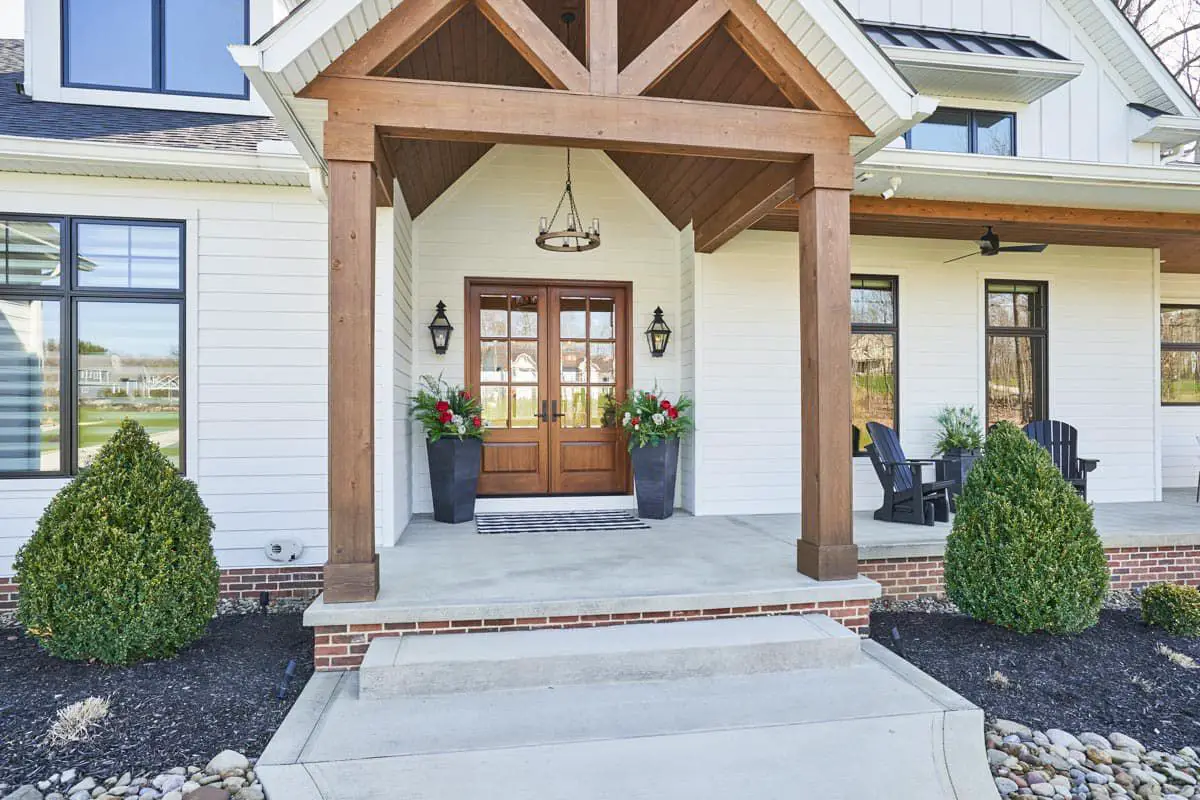
Grand Entry & Vaulted Living
Enter through a vaulted 368 sq ft front porch that leads into a foyer with a continuous vaulted ceiling.
The great room features a coffered ceiling and a fireplace, and it opens through a collapsible wall to a covered rear porch with its own fireplace—perfect for seamless indoor-outdoor living.
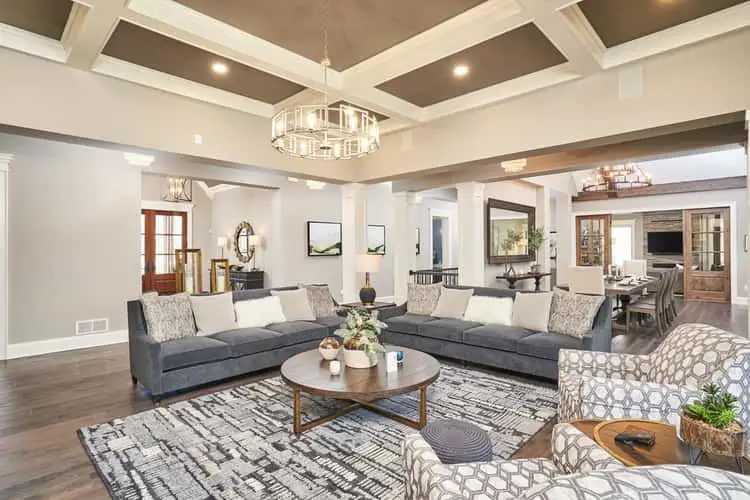
Kitchen & Dining Designed for Families
The kitchen centers on a large island with a double sink facing the backyard.
A massive walk-in pantry provides smart storage, while the adjacent dining area and hearth room (also with a fireplace) create an inviting environment for meals and conversation.
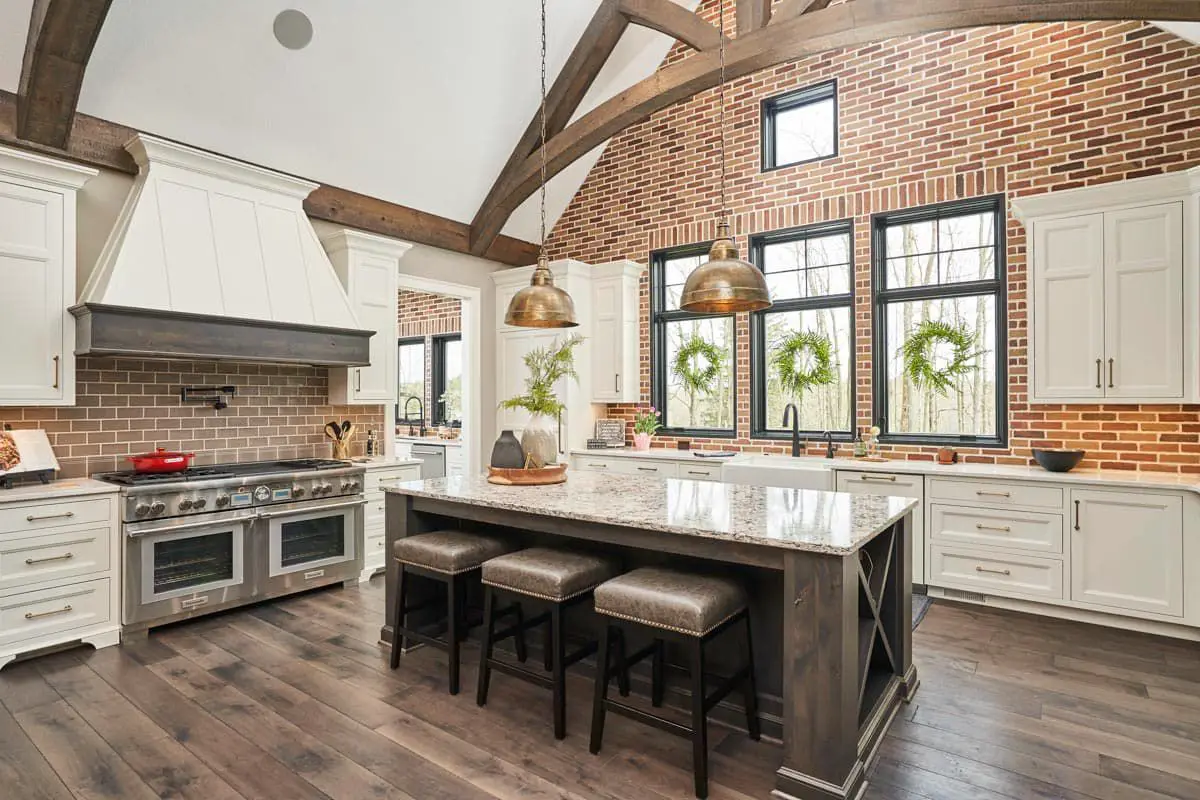
Master Suite & Work Space
The master bedroom is tucked into its own wing for privacy, with direct access to a porch, a generous walk-in closet, and laundry right off the closet. Nearby, a home office offers a quiet workspace. 3

Guest Comfort & Flexibility
A guest bedroom on the main level comes with its own full bathroom, making it an ideal spot for visitors or extended family. 4
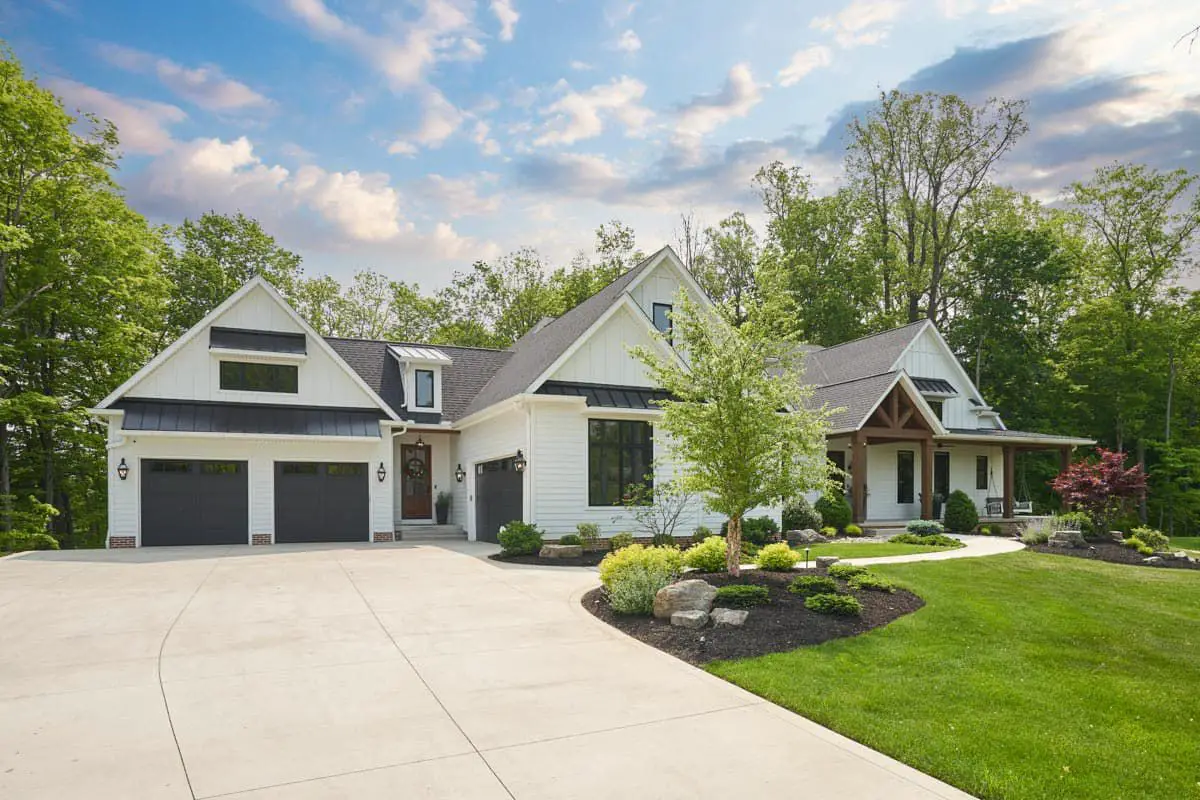
Lower Level: Entertainment + Growth Potential
If you finish the basement, you’ll unlock up to two more bedrooms, a home theater, a bar, a rec room, and even a gym. The design embraces future growth while staying cohesive with the home’s feel.
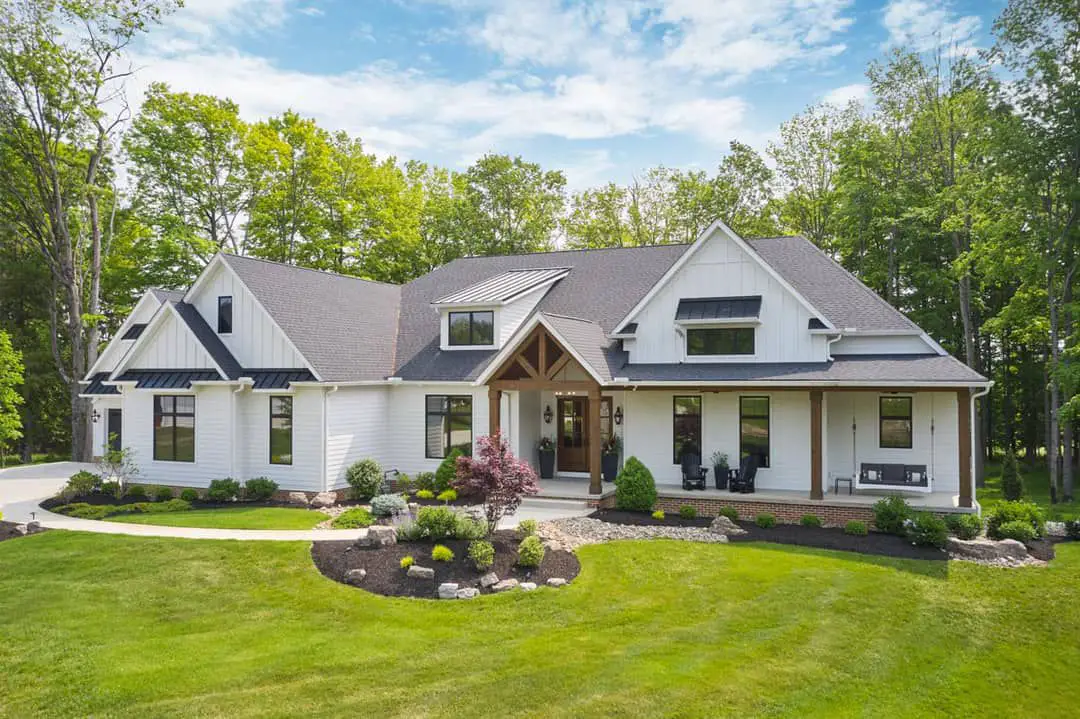
Specs at a Glance
- Total Heated Area (Main): ~4,127 sq ft 6
- Optional Lower Level: ~2,969 sq ft 7
- Bedrooms: 4 (2 on main, 2 in basement) 8
- Bathrooms: 4 full + 1 half 9
- Garage: 4-car, 1,164 sq ft, attached 10
- Dimensions: 115′ wide × 74′-8″ deep, max ridge height 29′ 11
- Ceiling Heights: 10′ on main & lower levels 12
Everyday Lifestyle Advantages
- Massive garage—room for vehicles, tools, or workshop space.
- Great room to rear porch flow gives a resort-feel to everyday living.
- Smart master suite layout makes laundry and storage easy.
- Lower level lets you expand when life grows—more bedrooms, recreation, or a home gym.
Estimated U.S. Build Cost (USD)
Given the size, finishes, and walk-out basement, a cost estimate would likely fall around $220–$330 per sq ft. That puts the projected cost roughly between **$900,000–$1.36M USD**, depending on finish choices and your region. (This estimate excludes land and site work.)
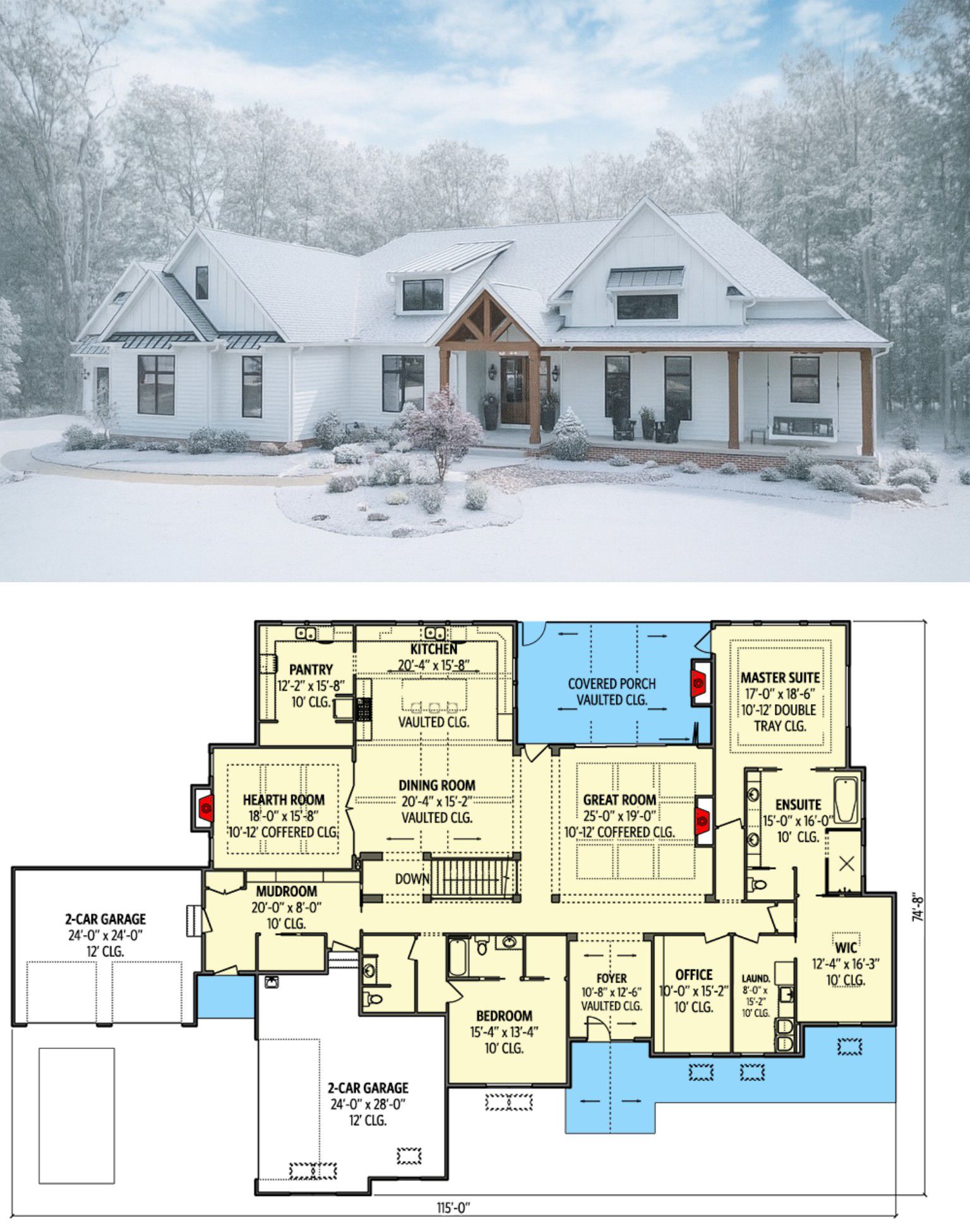
Why This Plan Stands Out
This is a home that balances immediate wow factor with long-term flexibility. The main level feels grand and warm, while the basement gives you a canvas to grow—whether you need more living space, entertainment rooms, or a personal retreat.

