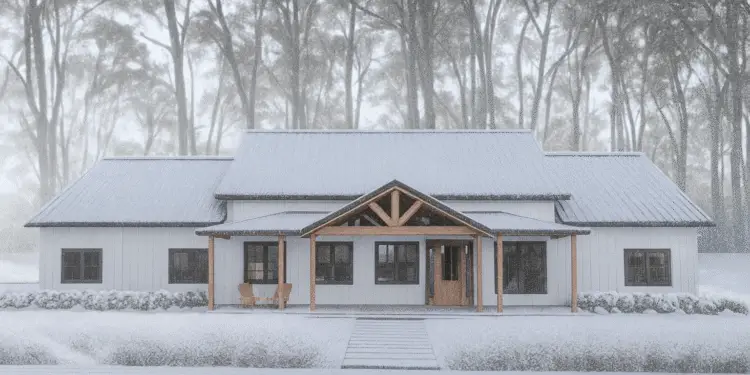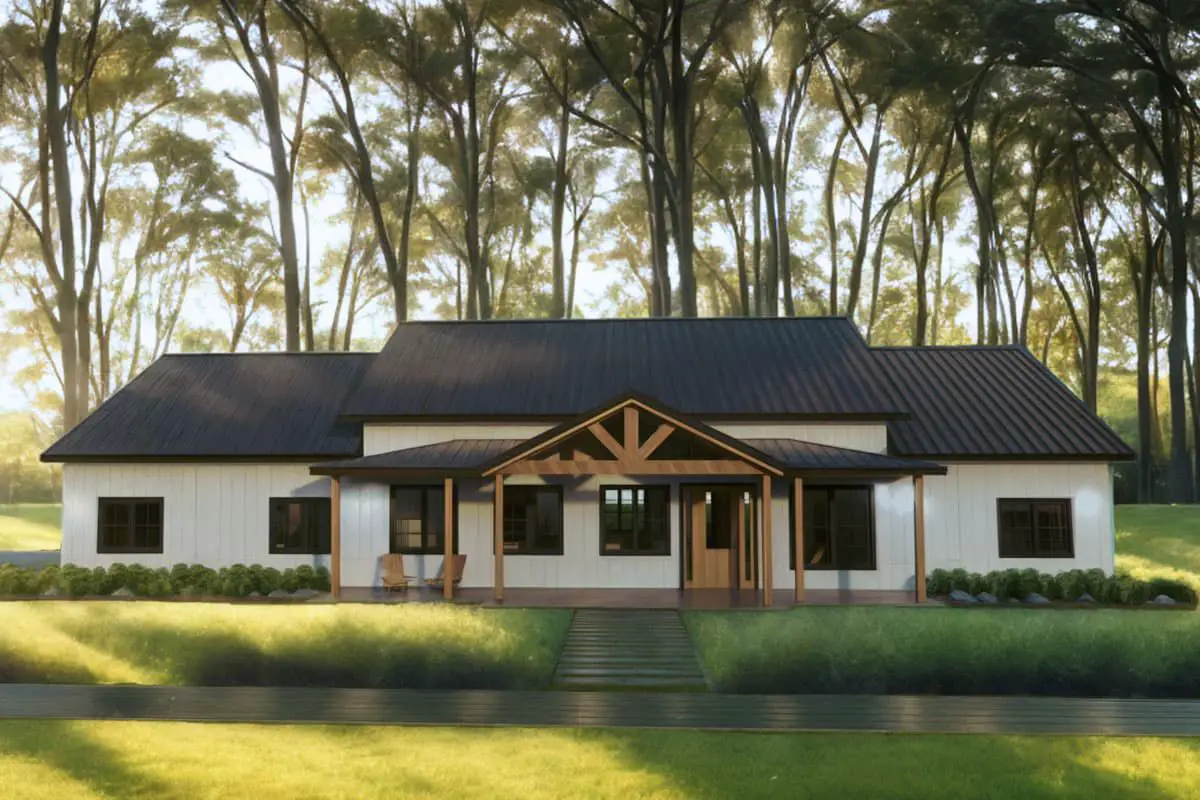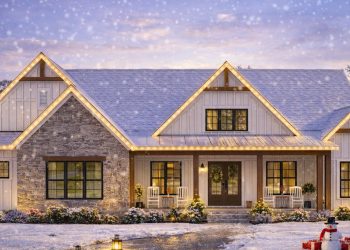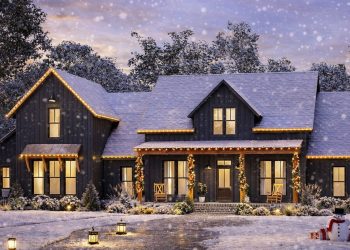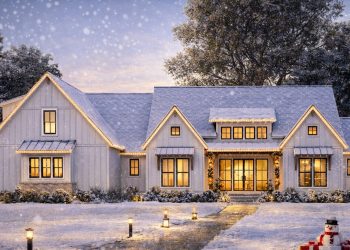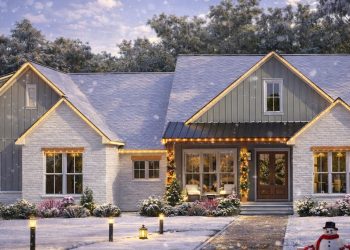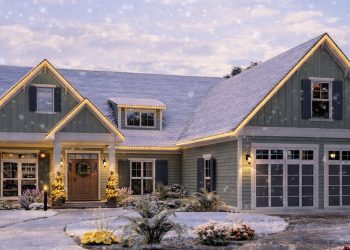This sleek, modern farmhouse spans around 3,050 sq ft on a single level. Designed for flexibility and comfort, it includes 4 bedrooms, 2.5 baths, and a roomy 3-car side-entry garage.
What makes it stand out? A dedicated “flex space” that adapts to whatever you need—office, playroom, gym, or hobby nook.
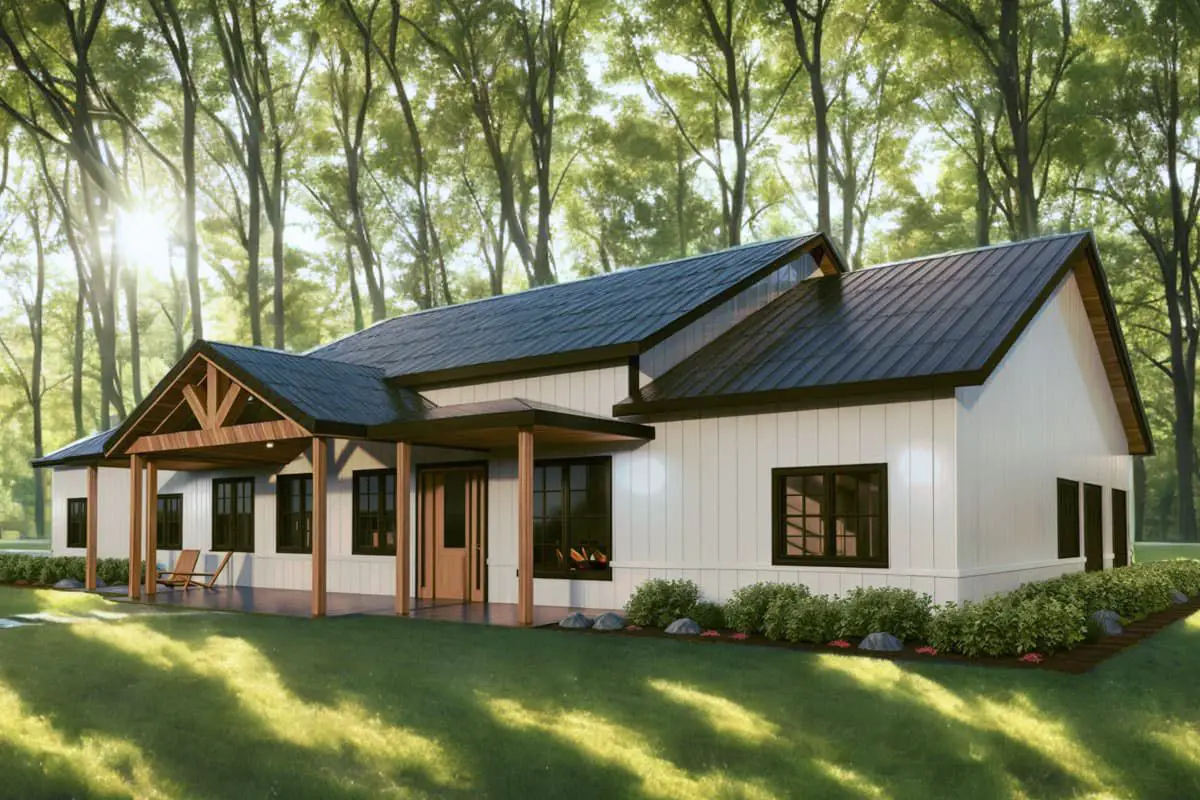
Open Flow & Vaulted Living
Vaulted ceilings stretch through the great room and dining area, giving the space a light, airy feel. The open layout ties together the living, kitchen, and dining zones—perfect for both daily family living and entertaining.
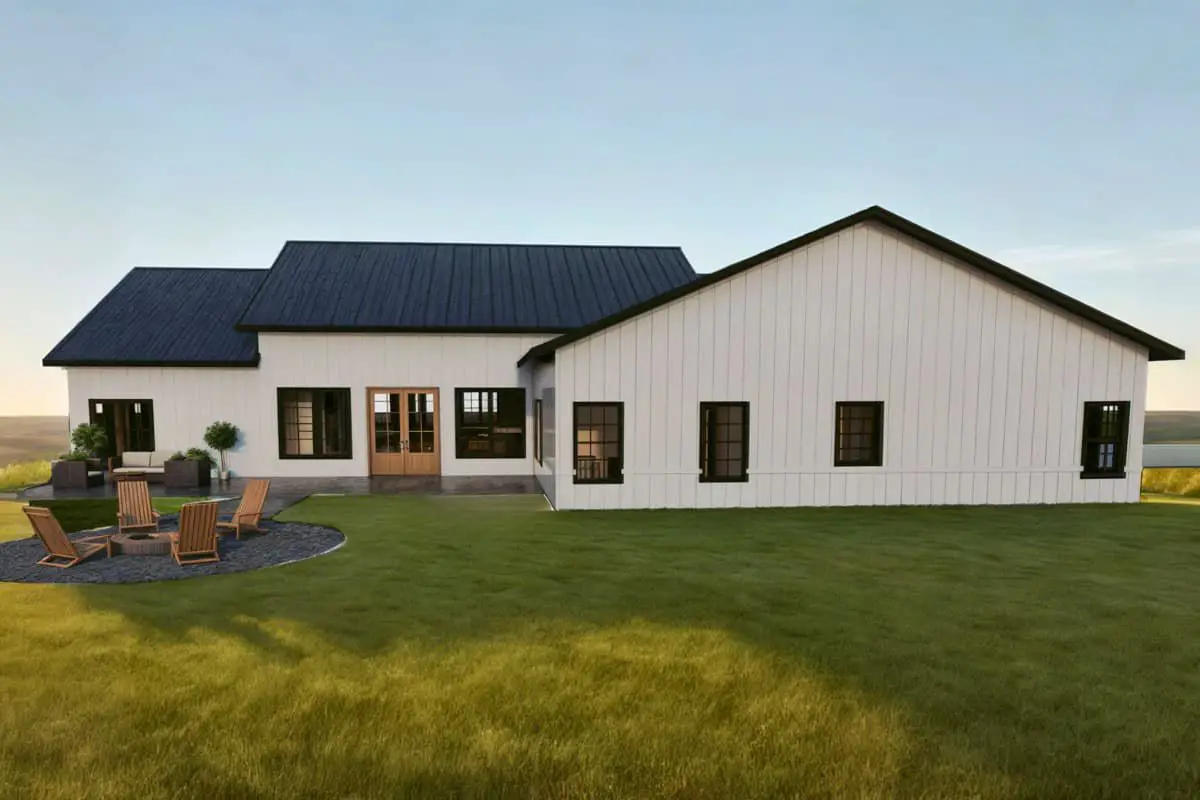
Kitchen & Pantry Designed to Work
The kitchen is built with real-life use in mind: a large island for prep and breakfast, plus a walk-in butler-style pantry that offers serious storage without cluttering prime space. l
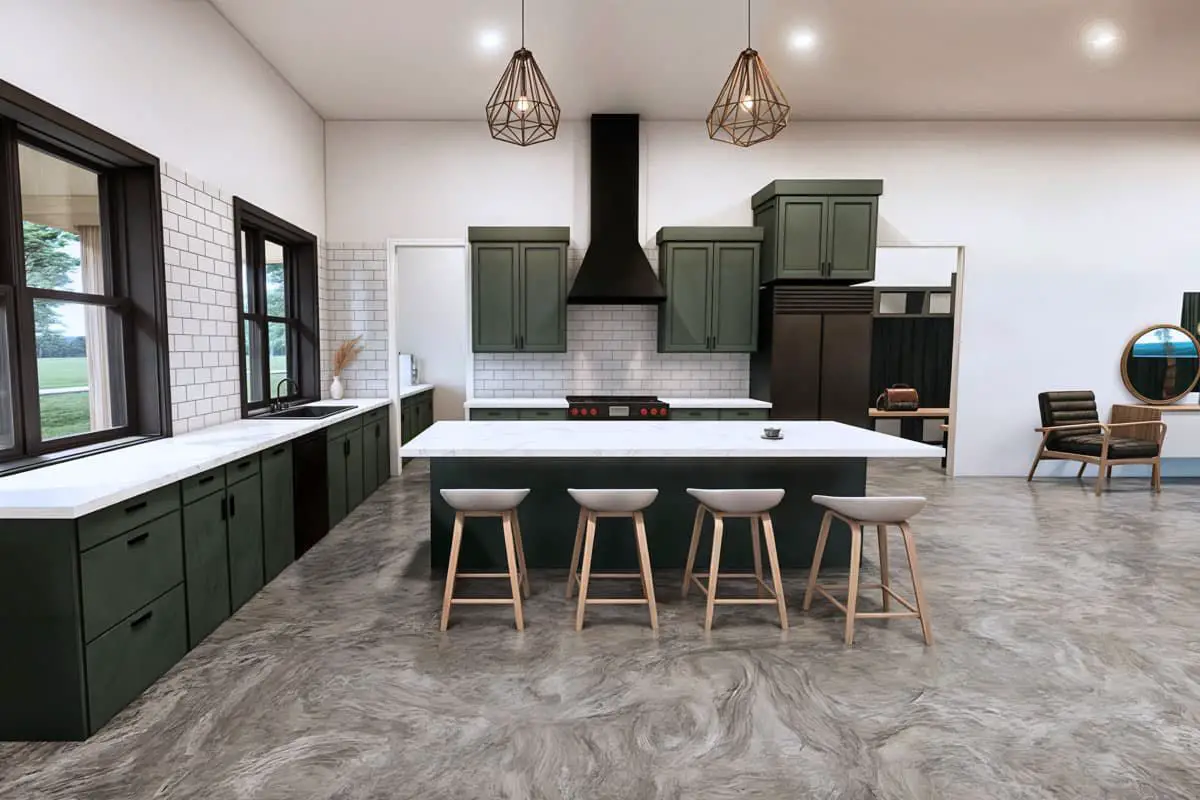
Private Bedroom Wings
The master suite is tucked away on one side of the house for peace and privacy, while the other three bedrooms are clustered on the opposite wing—ideal for family, guests, or a quiet office. 3
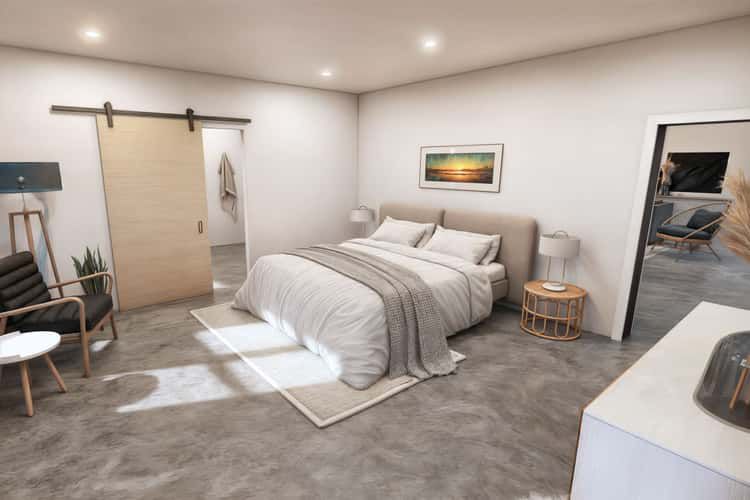
Flex Space That Does More
Located off the mudroom / garage entry zone, the flex room is a true utility space: use it for work, hobbies, a small gym, or whatever life throws at you next. 4
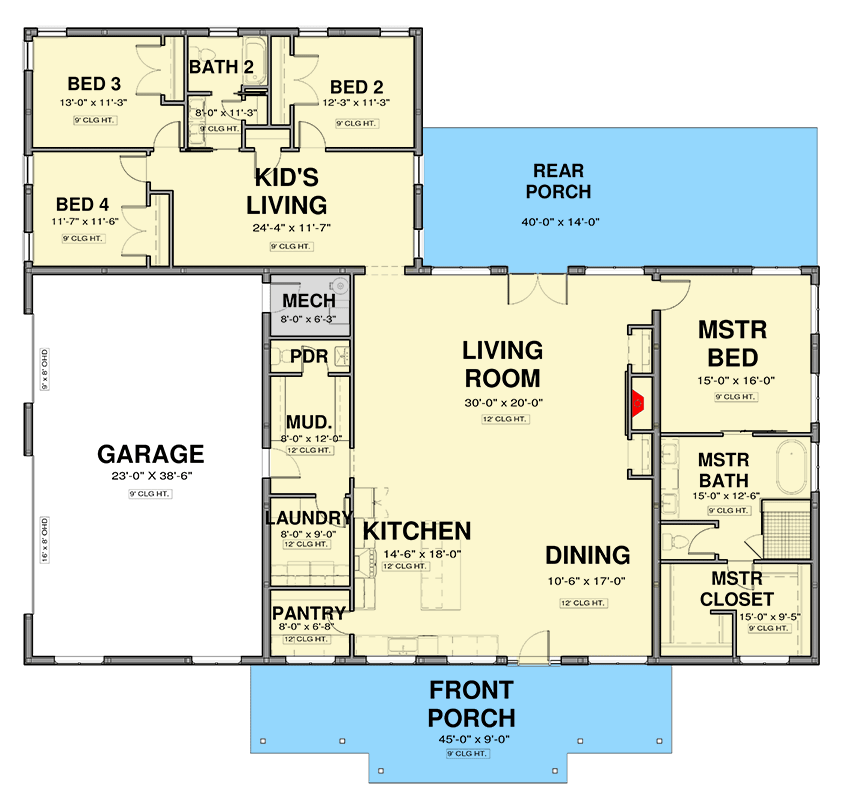
Porches for Indoor-Outdoor Living
Generous front and rear covered porches (approximately 439 sq ft front, 557 sq ft rear) extend living outside—ideal for morning coffee, evening chats, or weekend BBQs. 5
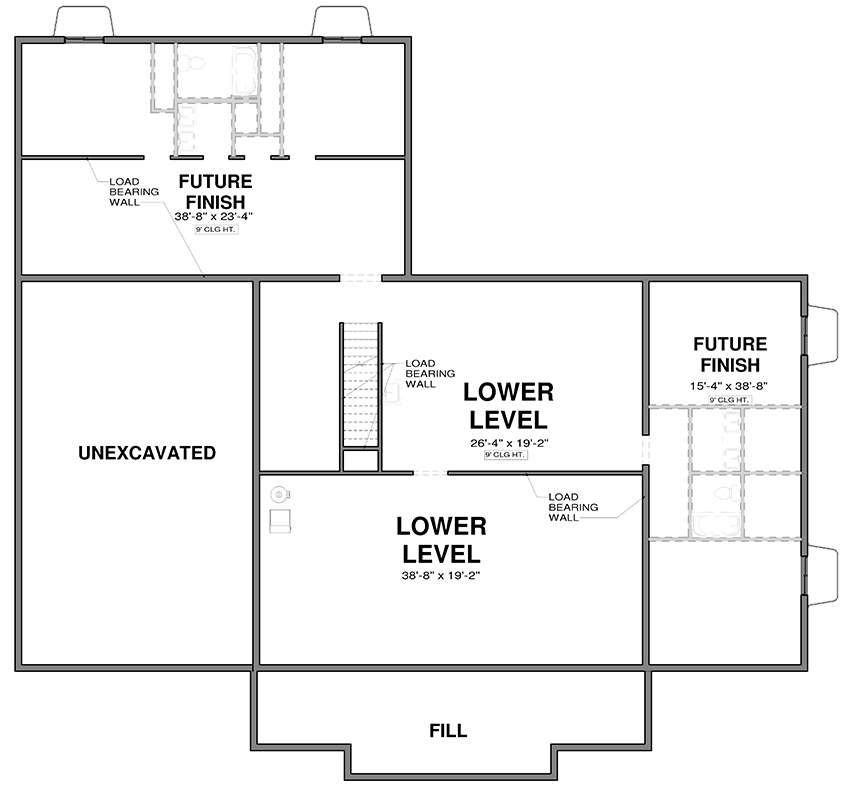
Specs at a Glance
- Heated Space: ~3,050 sq ft 6
- Bedrooms: 4 7
- Bathrooms: 2 full + 1 half 8
- Garage: 3-car side-entry, ~914 sq ft 9
- Ceiling Height: 12′ on main level 10
- Footprint: 80′ wide × 64′ deep 11
- Porches: Front ~439 sq ft / Rear ~557 sq ft 12
Estimated U.S. Build Cost
For a modern farmhouse like this—with generous space, high ceilings, and a 3-car garage—typical construction in the U.S. might range from **$180–$270 / sq ft**. That suggests a build estimate around **$550,000–$825,000 USD** (excluding land or site work). 13
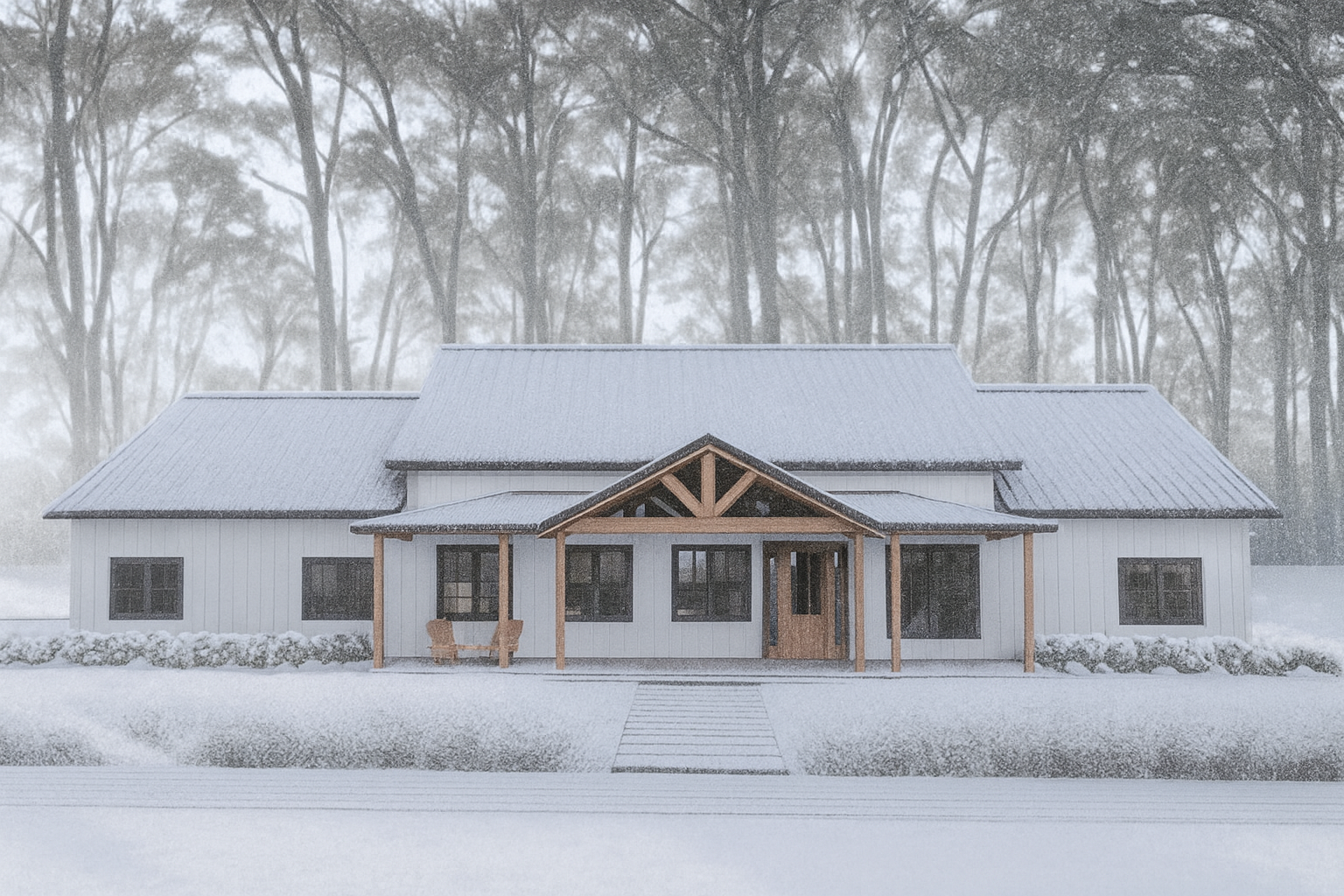
Why This Plan Is a Smart Pick
It nails the balance between open entertaining space and private retreats. The flex room gives you adaptability, the porches expand your living footprint, and the garage is big enough for toys or vehicles. All in a clean, modern farmhouse look.
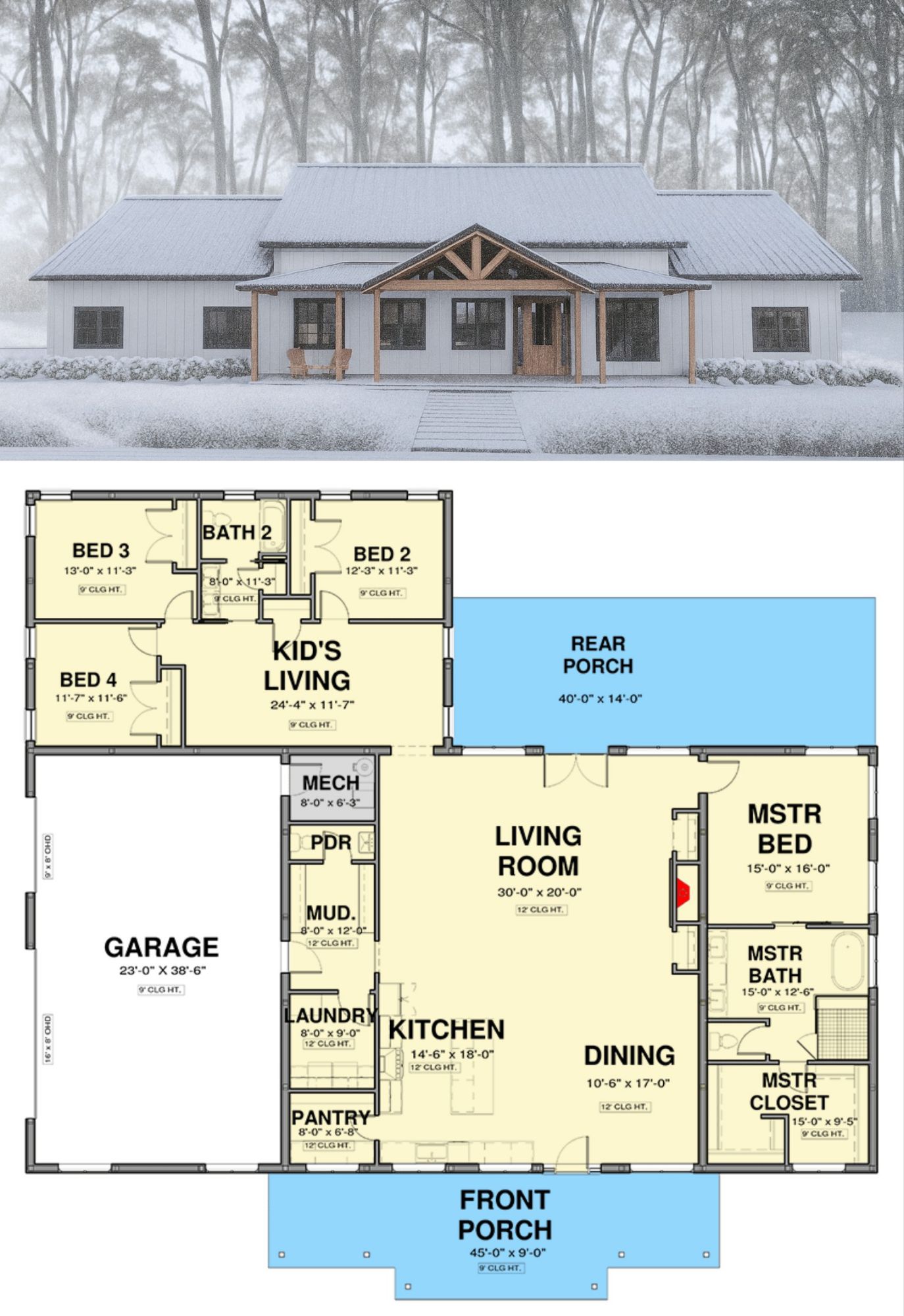
“`14

