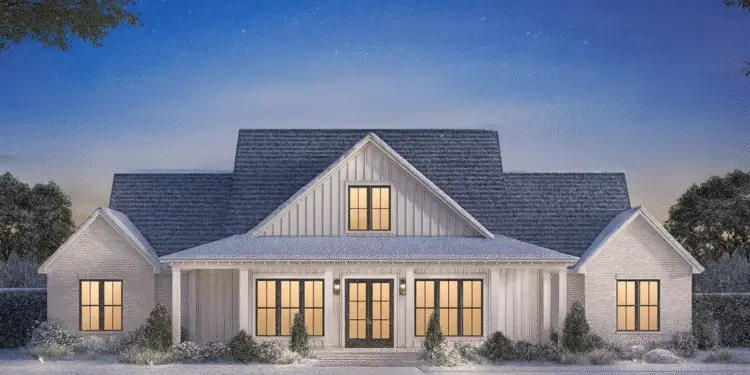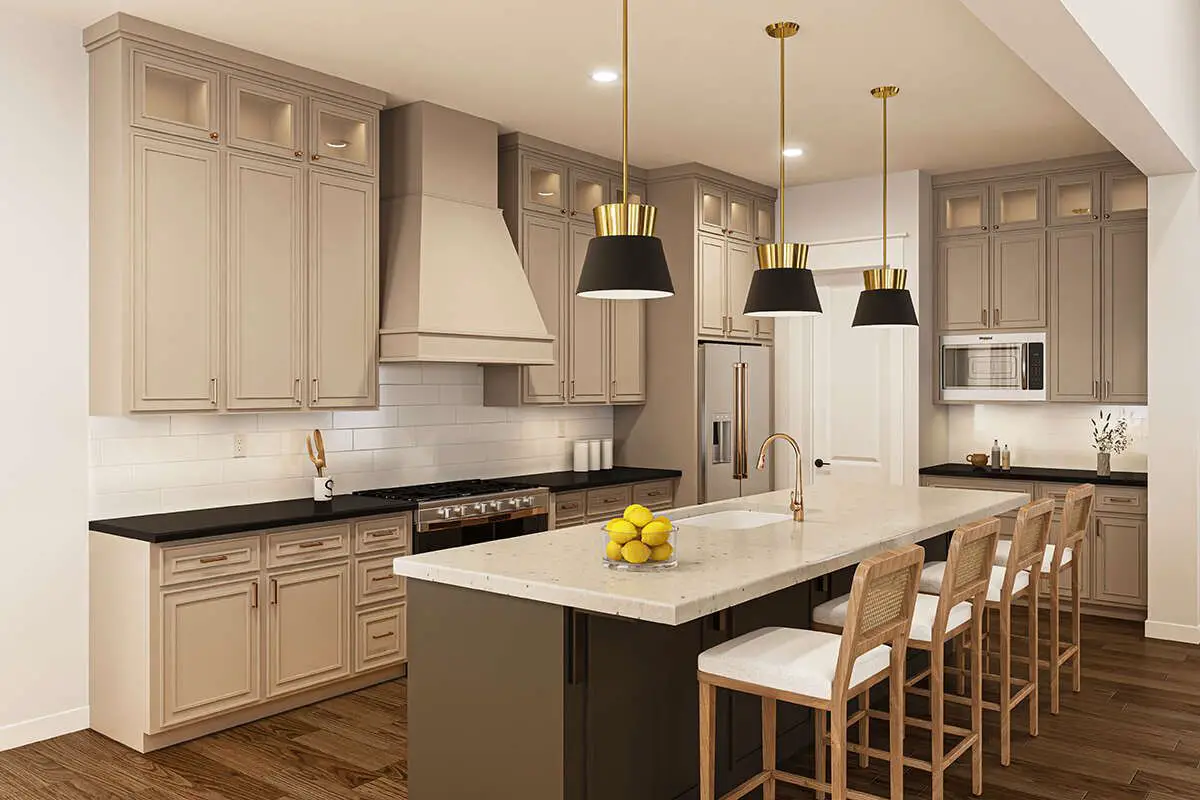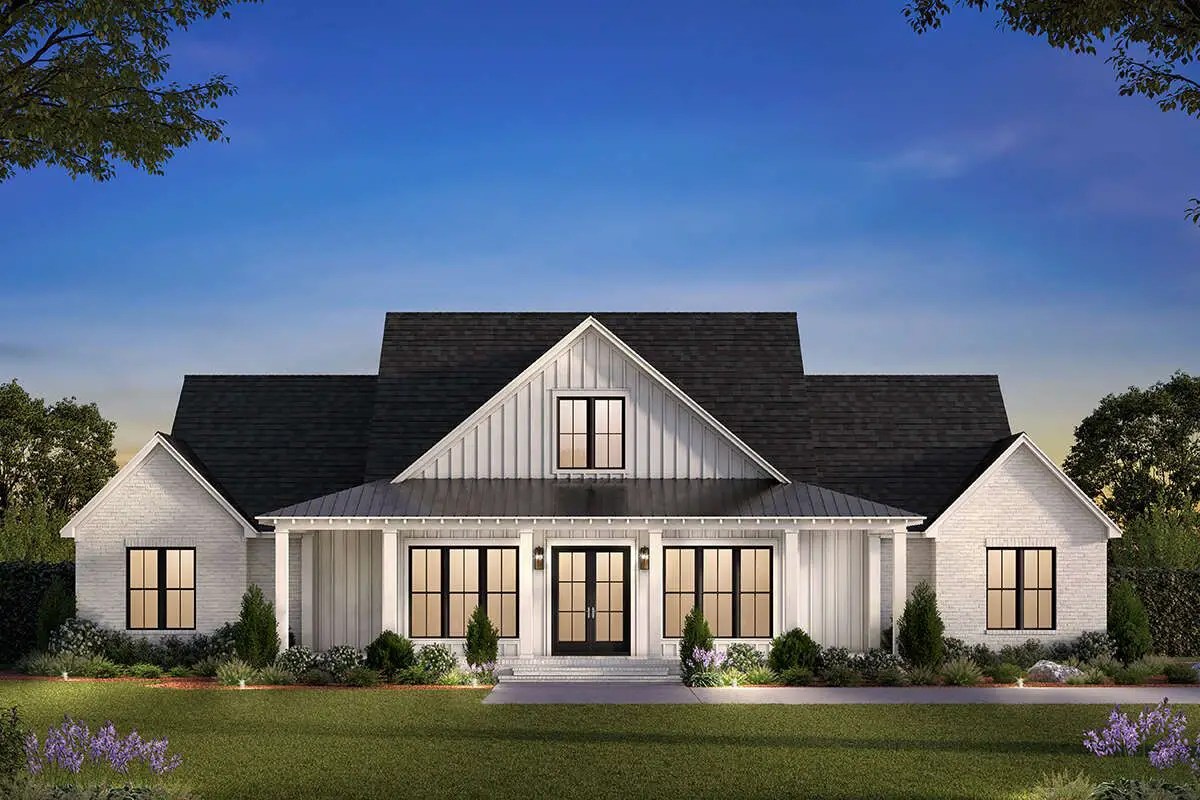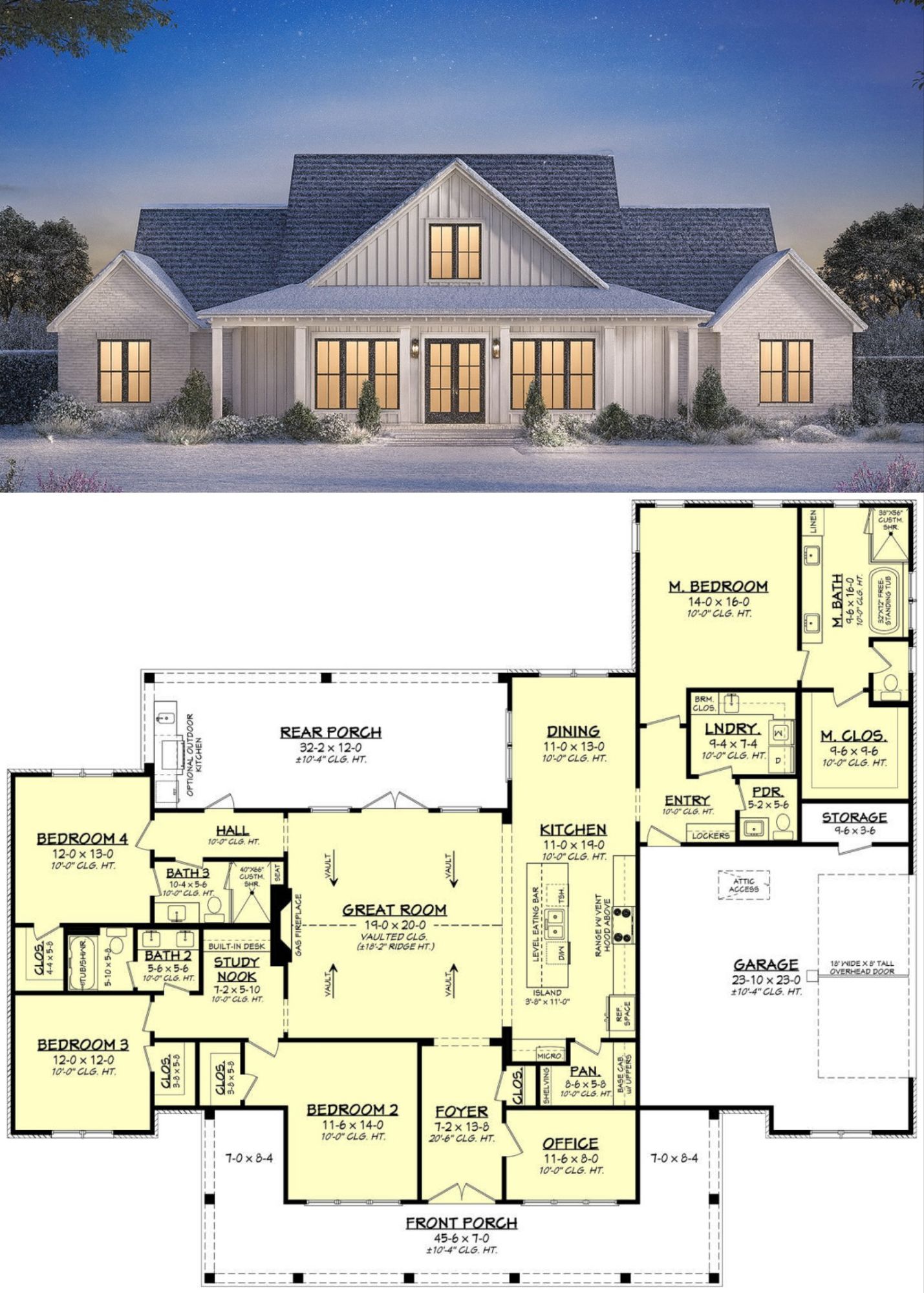This lovely one-story modern farmhouse plan packs about 2,655 sq ft of well-designed living space, with 4 bedrooms, 3 full bathrooms, and 1 half-bath.
The layout combines practical flow with welcoming style—creating spaces for family, guests, and everyday life.
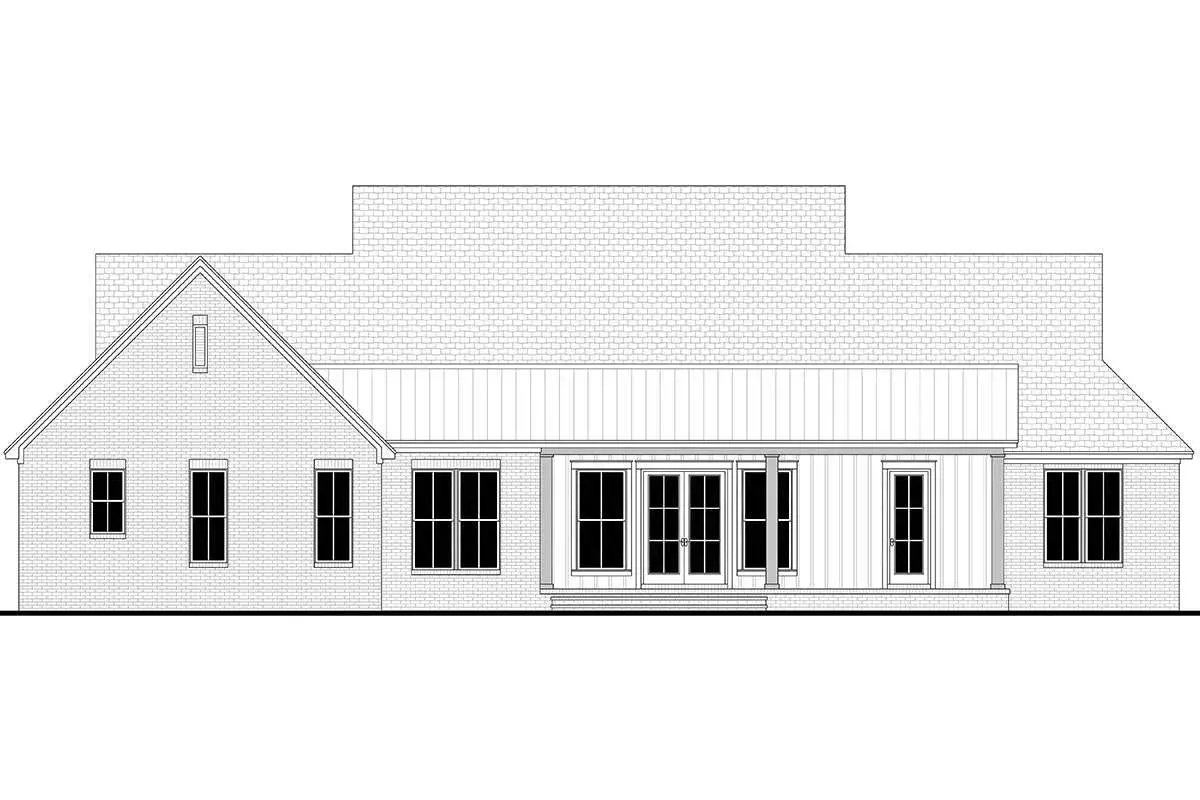
Design & Exterior Feel
The home’s width is about **79′ 10″** and it’s **69′ deep**, giving it a generous footprint.
The roof pitches steeply at **10:12**, which adds character and gives space for vaulted ceilings.
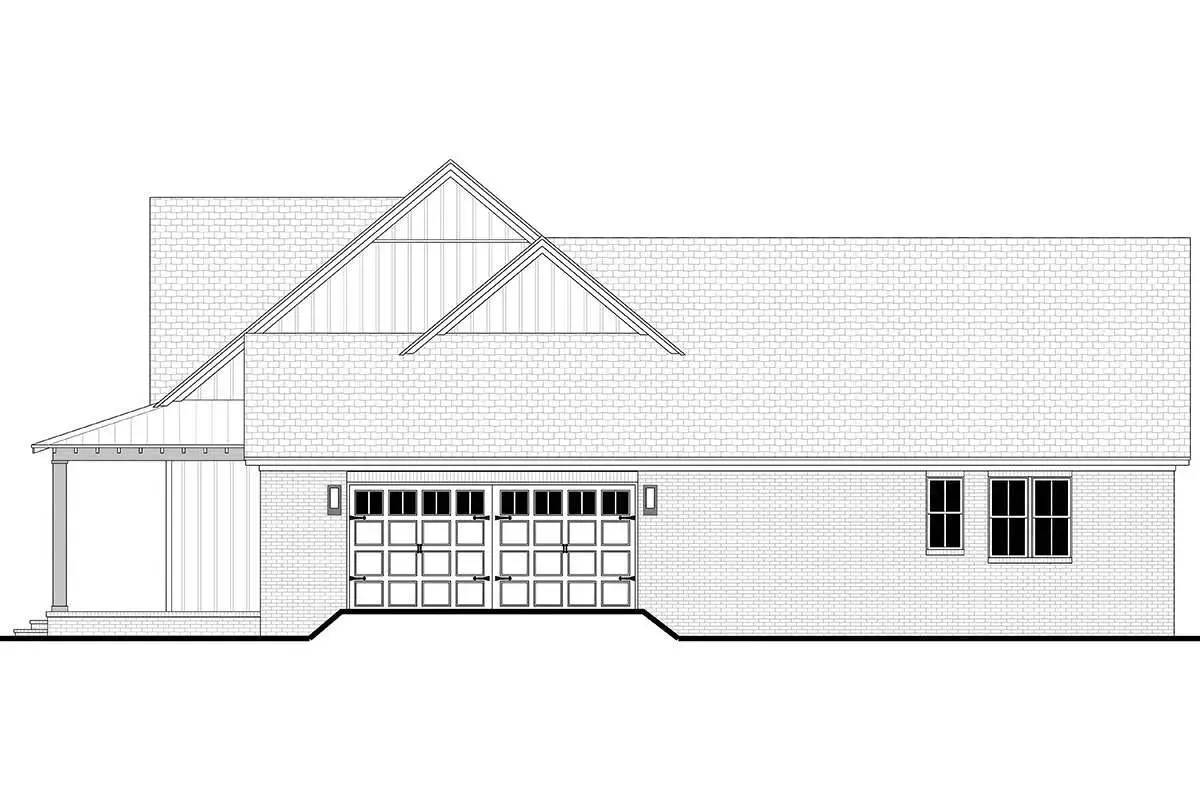
Covered porches front and back create an indoor-outdoor connection with a total of **~818 sq ft** of porch area (front ~435 sq ft and rear ~383 sq ft). 2
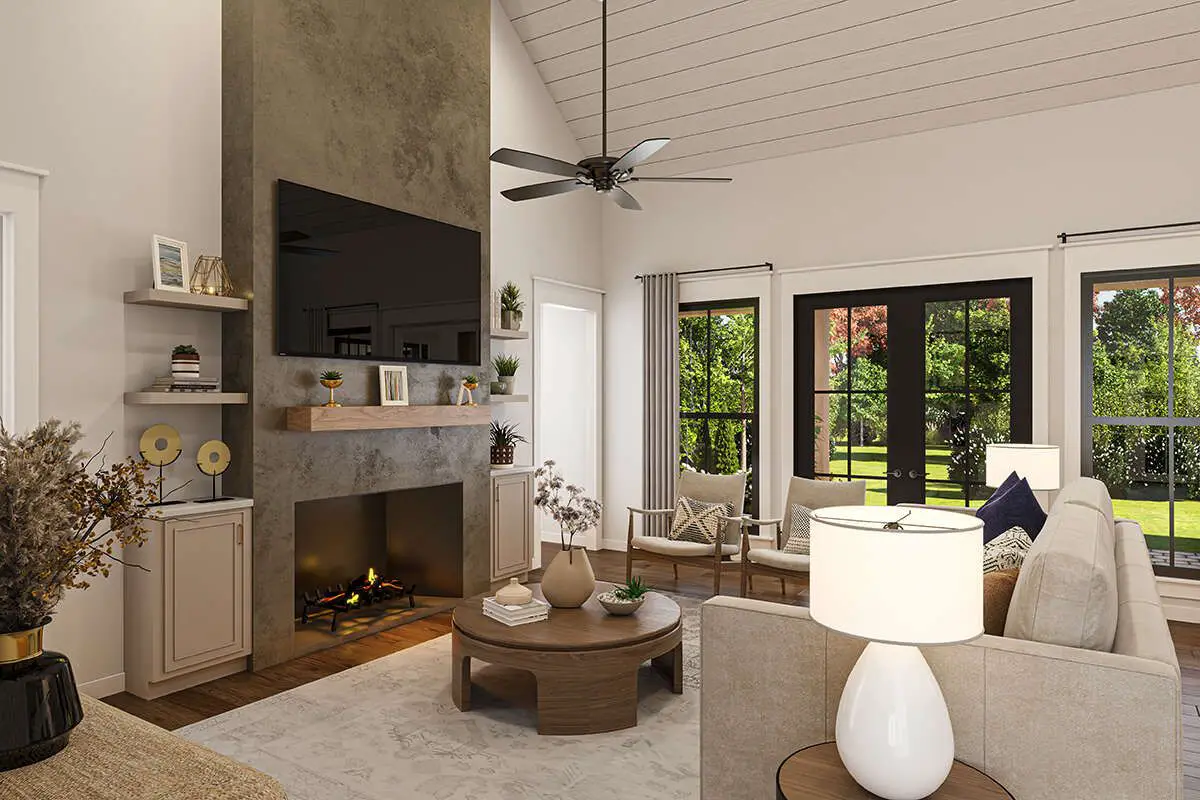
Interior Flow & Key Spaces
- Great Room: Central living area that connects easily to dining and kitchen—ideal for both relaxing and entertaining.
- Kitchen & Pantry: Includes a walk-in pantry and good countertop space. The layout helps balance utility and social interaction.
- Mud/Laundry Room: Conveniently placed near the garage for practical access.
Bedrooms & Privacy
The four bedrooms are well-distributed: the master suite sits on one side of the home, providing privacy, while the other three bedrooms are on the other side. 3
The master bath has dual sinks, and there are additional bathrooms to support the other bedrooms. 4
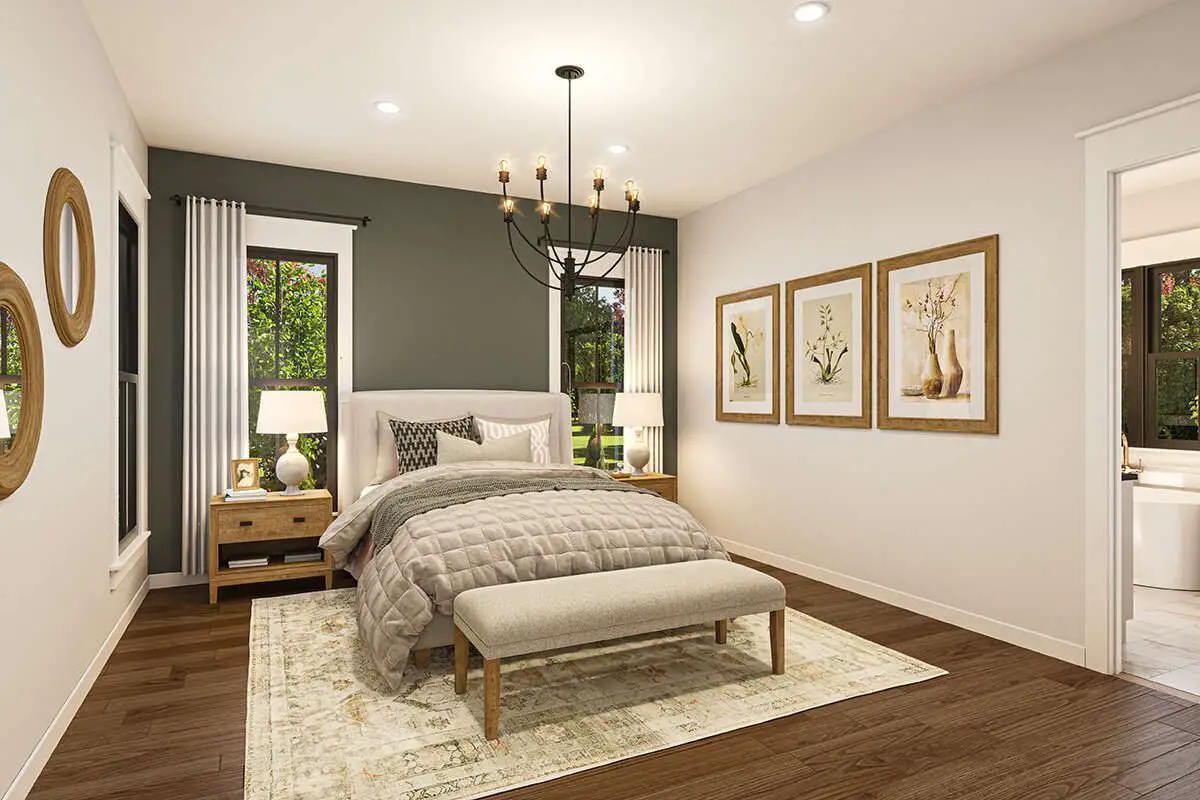
Ceiling & Structural Details
The ceiling height throughout the main living spaces is **10 ft**, giving the interior an airy, open feel. 5
The frame is built on **2×4 exterior walls**, with the option to convert to 2×6 for more insulation or structural strength. 6
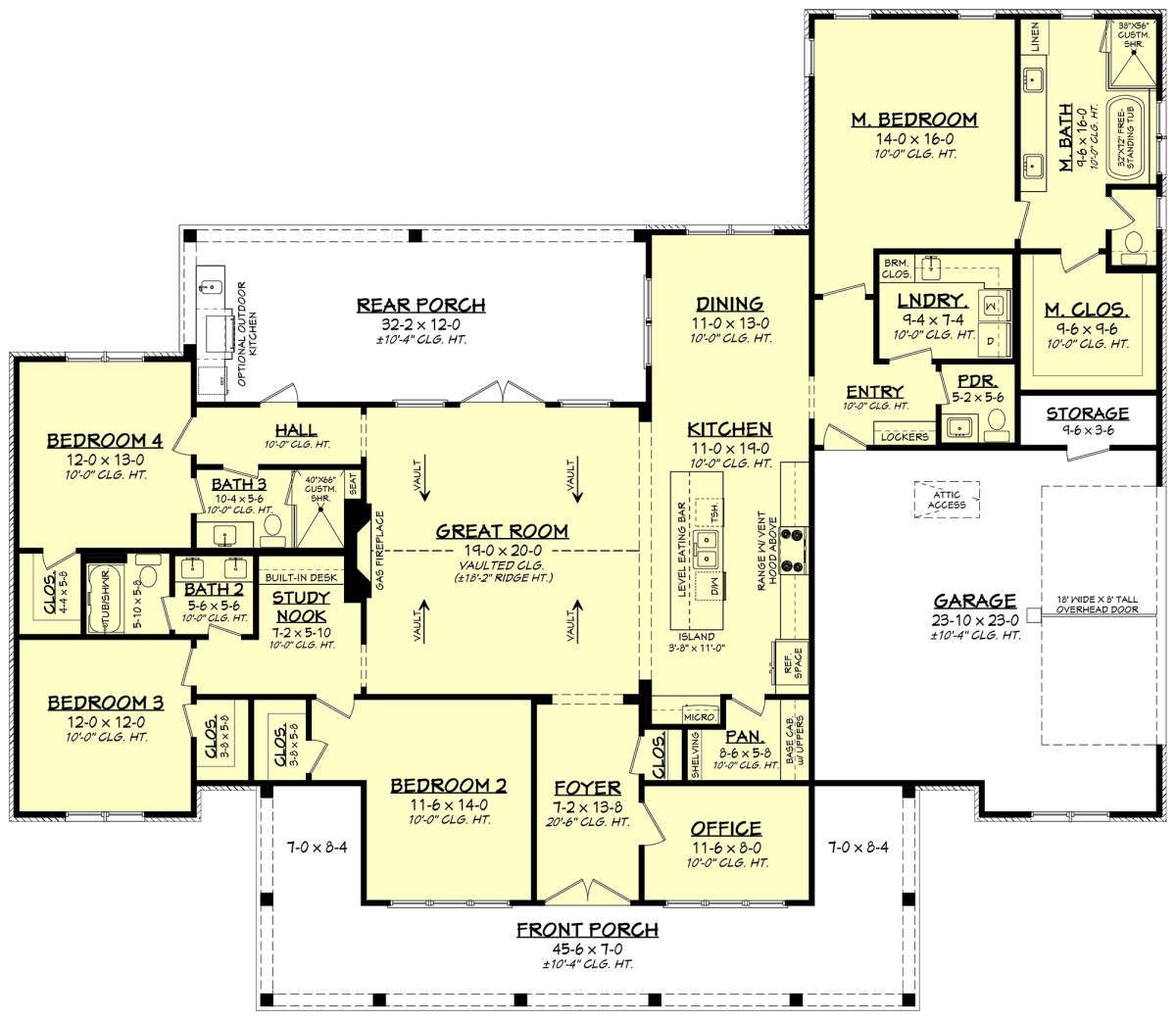
Garage
This plan includes a **2-car side-entry garage**, approximately **591 sq ft** in size. 7
Lifestyle Strengths
- Spacious but manageable for a family looking for both common and private zones.
- Porch areas expand living space for outdoor dining, relaxation, or entertaining.
- Smart utility flow: mudroom, pantry, and laundry are placed for efficiency.
Estimated U.S. Build Cost (USD)
Assuming mid-level finishes and typical U.S. construction costs for a modern farmhouse, you might expect to build this house for around **$170–$245 per sq ft**.
That puts a ballpark estimate at **$451K–$650K USD**, not counting the land or site prep. (This is just a rough guide.)
Why This Plan Is a Smart Choice
It blends farmhouse charm with modern practicality. The size is substantial without being overbuilt, and the layout supports both family life and entertaining.
Perfect for someone who wants style, comfort, and functionality in one package.

