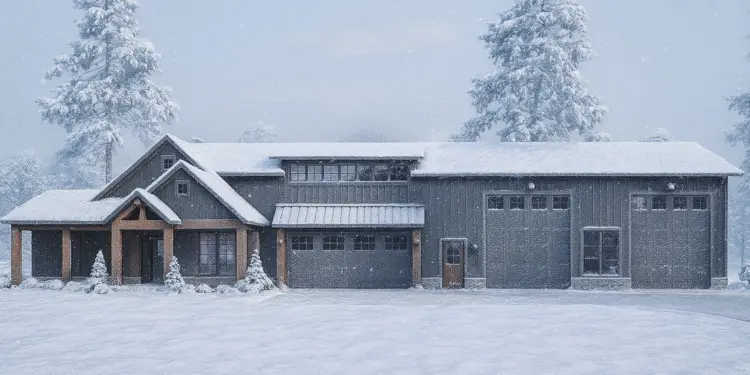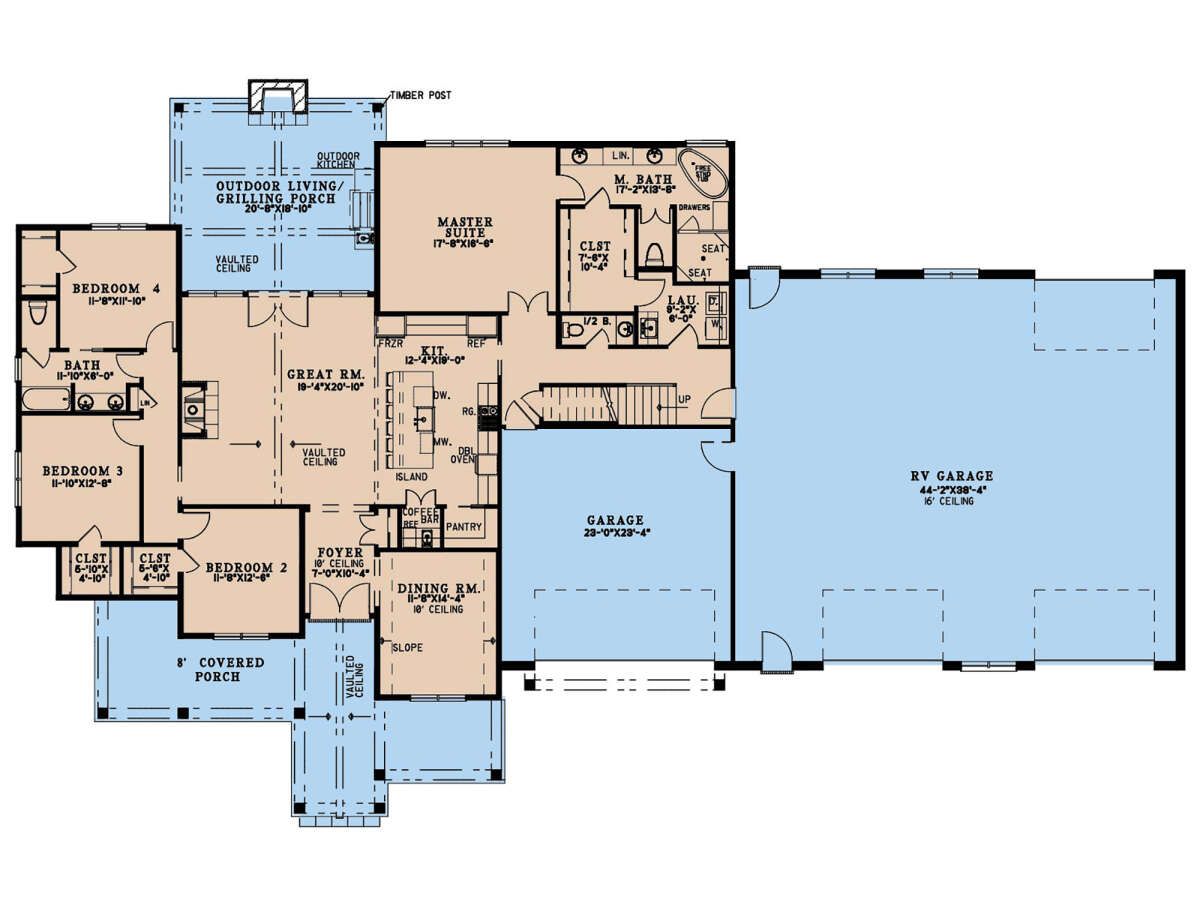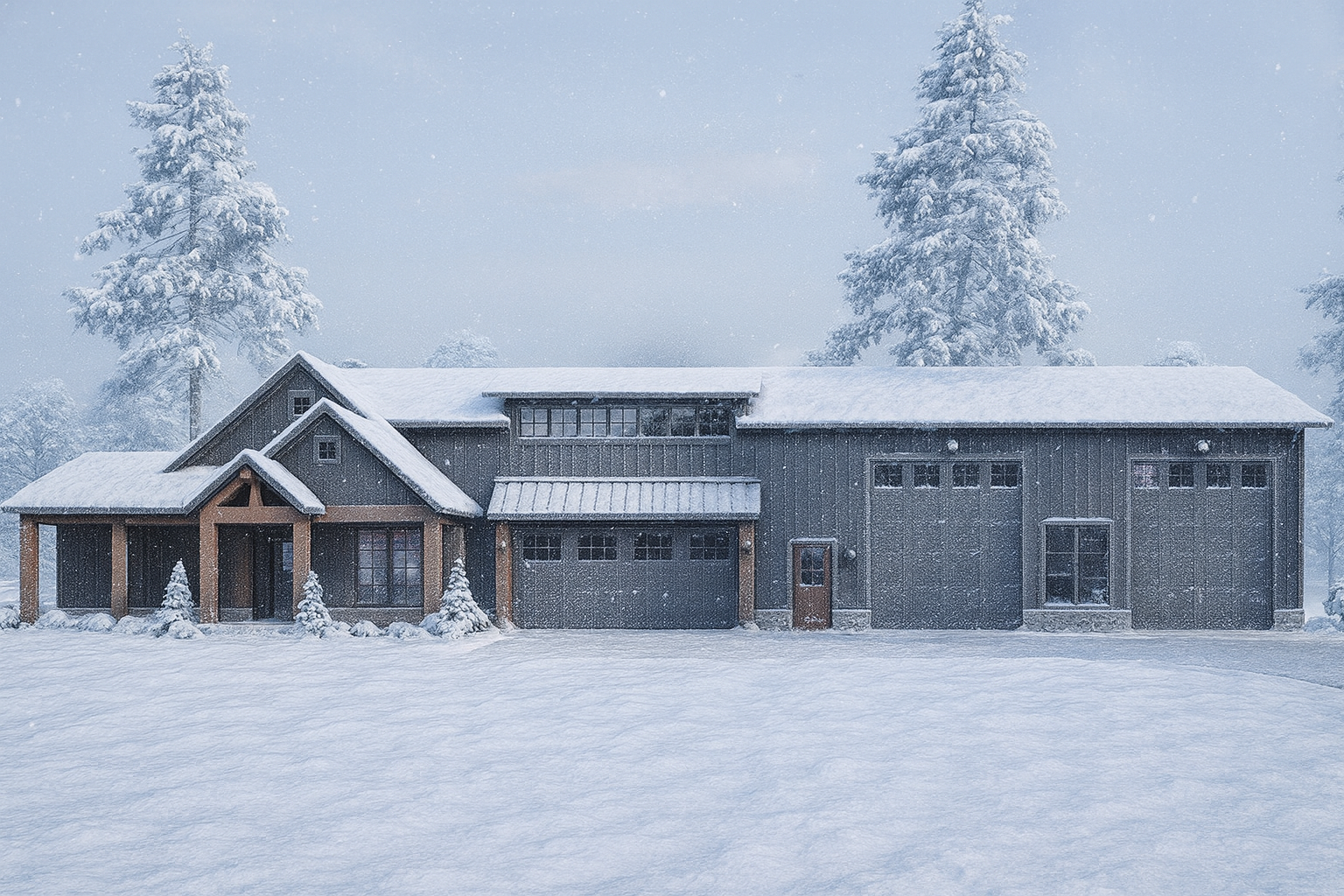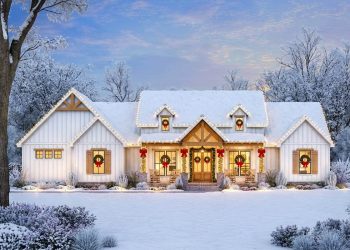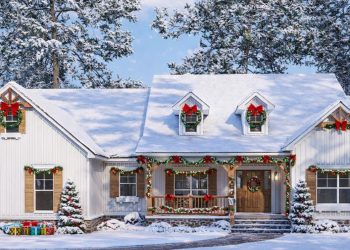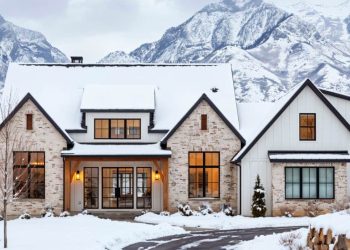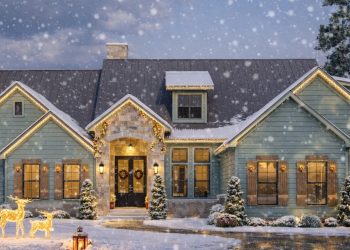Here’s a bold and functional barndominium plan offering approximately 2,631 sq ft of heated space, with 4 bedrooms and 2.5 bathrooms.
Built for both living and working, it features a massive 4-car garage, a front and rear porch, and excellent flexibility for families or hobbyists.
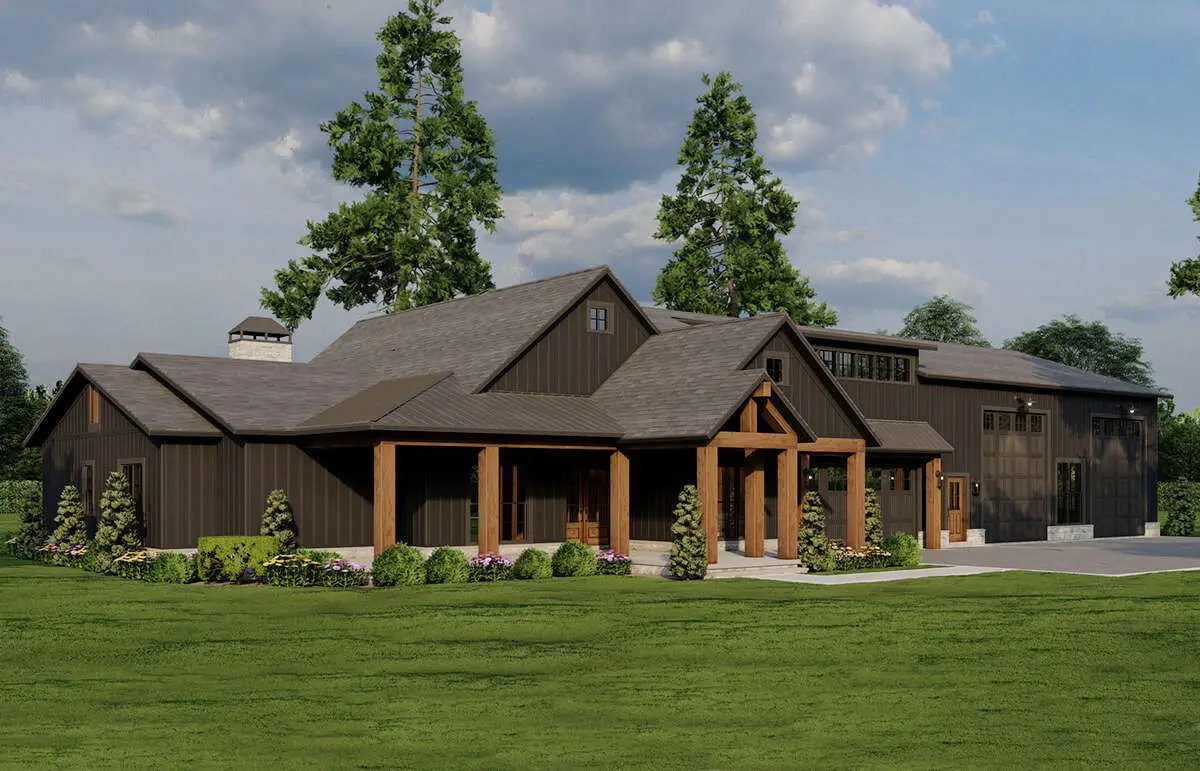
Barndo Exterior Character
With metal-style proportions and rugged simplicity, this footprint feels practical and modern.
A 10:12 roof pitch, 2×6 framing, and roomy porches (totaling ~820 sq ft) give both presence and shelter.
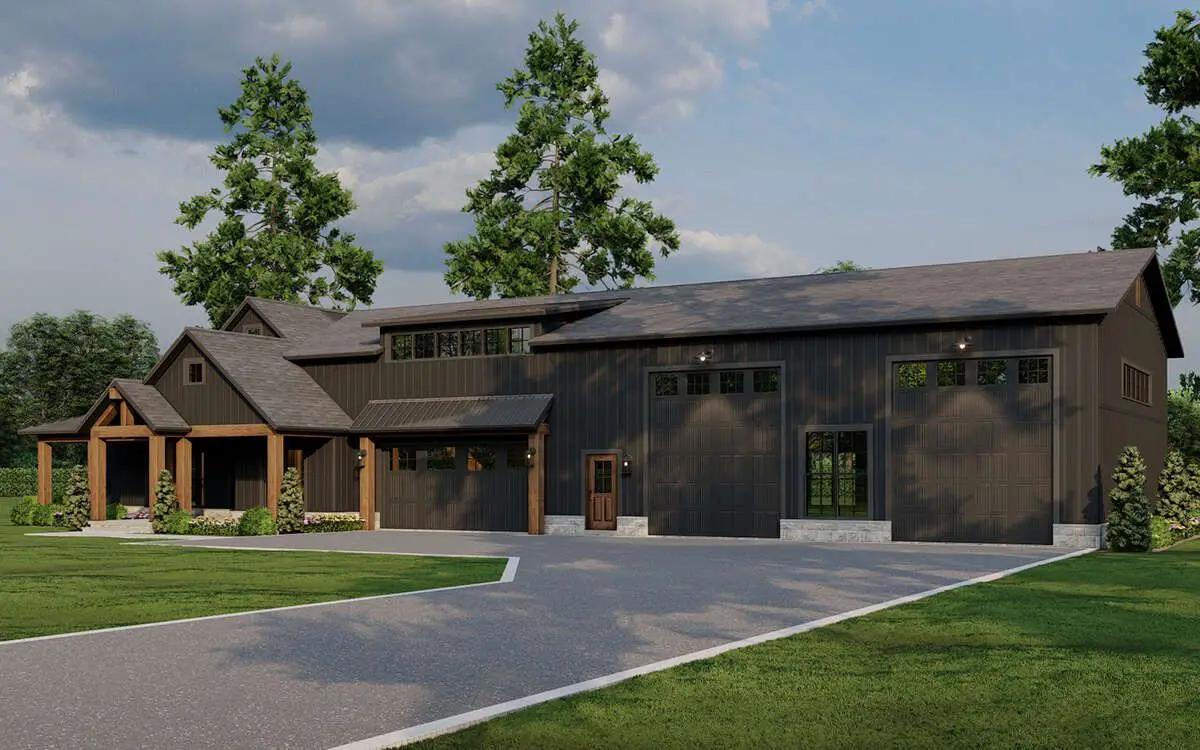
Open Layout & Garage Integration
The heart of the home is wide open: living, dining, and kitchen connect seamlessly.
Through a mudroom and walk-in pantry, easy access leads to a huge 4-car garage space—great for gear, vehicles, or workspace.
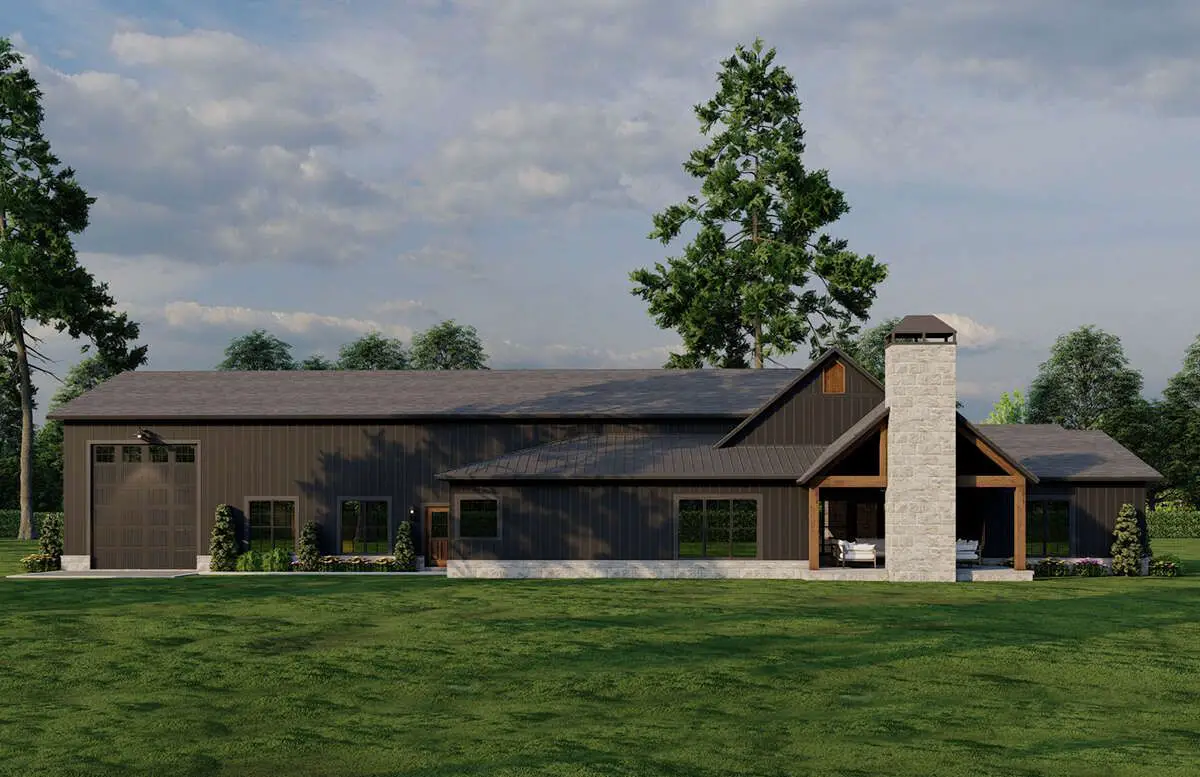
Bedrooms & Baths
- Master Bedroom: Quiet and private with its own bathroom.
- Other Three Beds: Spread for privacy, ideal for family or guests.
- Baths: Two full baths + one ½ bath for convenience. 3
Bonus Loft Space
This plan includes an optional 562 sq ft bonus loft—a perfect place for a studio, office, or extra living area.
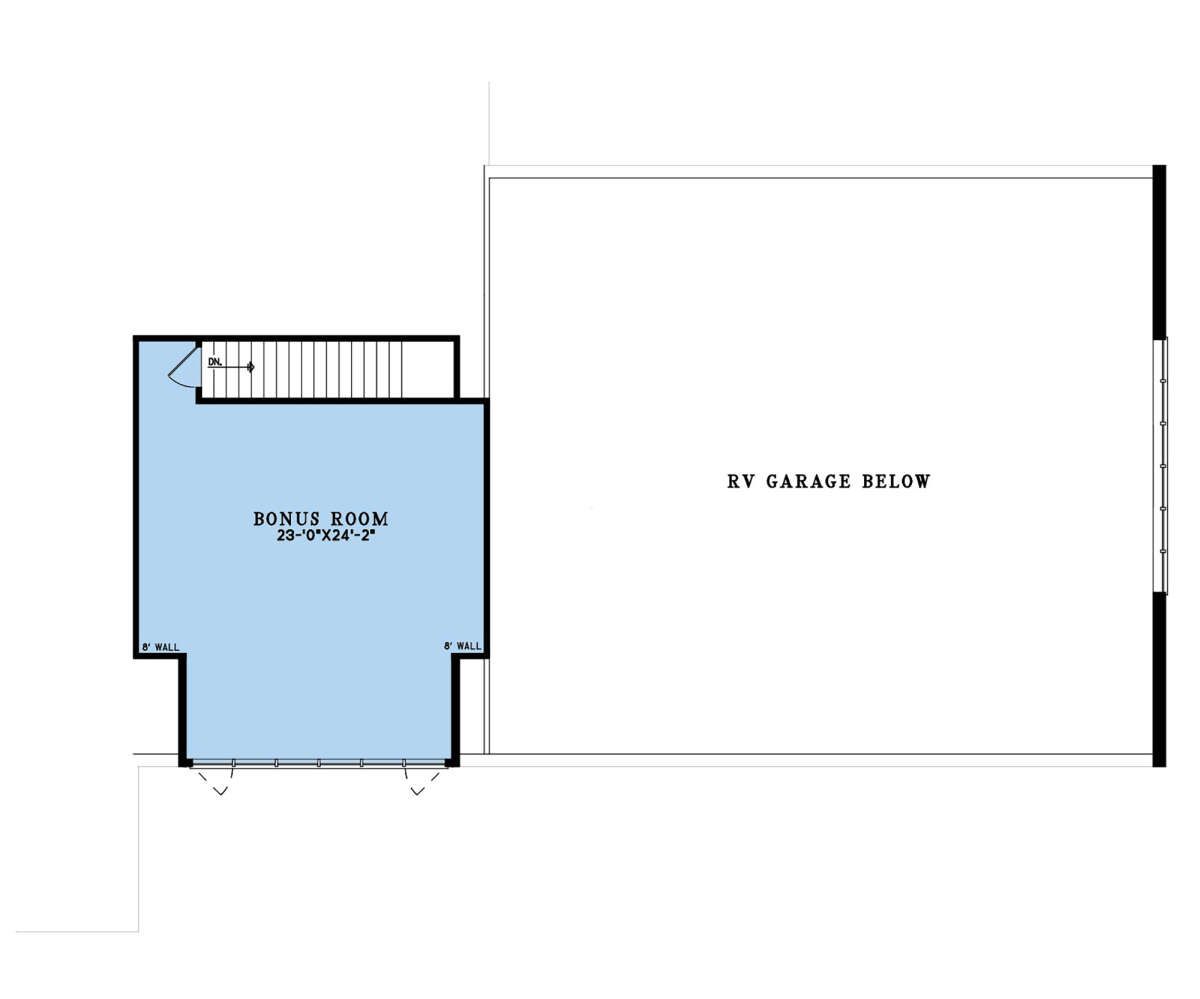
Quick Specs
| Feature | Detail |
|---|---|
| Total Heated Area | ~2,631 sq ft |
| Bedrooms | 4 |
| Bathrooms | 2 full + 1 half |
| Garage | 4-car, ~2,364 sq ft |
| Porch / Patio | ~820 sq ft |
| First Floor Ceiling | 9′ |
| Width × Depth | 116′-10″ × 71′ |
Practical Lifestyle Perks
- Great for mixed-use: living space plus substantial workspace in the garage.
- Porches front and back allow for relaxing, entertaining, or even outdoor work.
- Bonus loft gives flexibility for future growth or functional needs.
Estimated U.S. Build Cost
Barndominiums tend to be more cost-efficient than traditional homes. Based on recent averages (~$65–$160/ft² depending on finish) 5, a full-finish build of this 2,631 sq ft plan could range roughly from **$170K–$420K USD**, depending on location, materials, and how much of the garage is finished.
What Folks Online Are Saying
> “I got quoted right around 500 K for this plan here … He said $165/sqft.”
> — A builder report from North Texas, including land and site-work chatter. 6
This lines up with high-end finishes—or when you want the garage super functional.
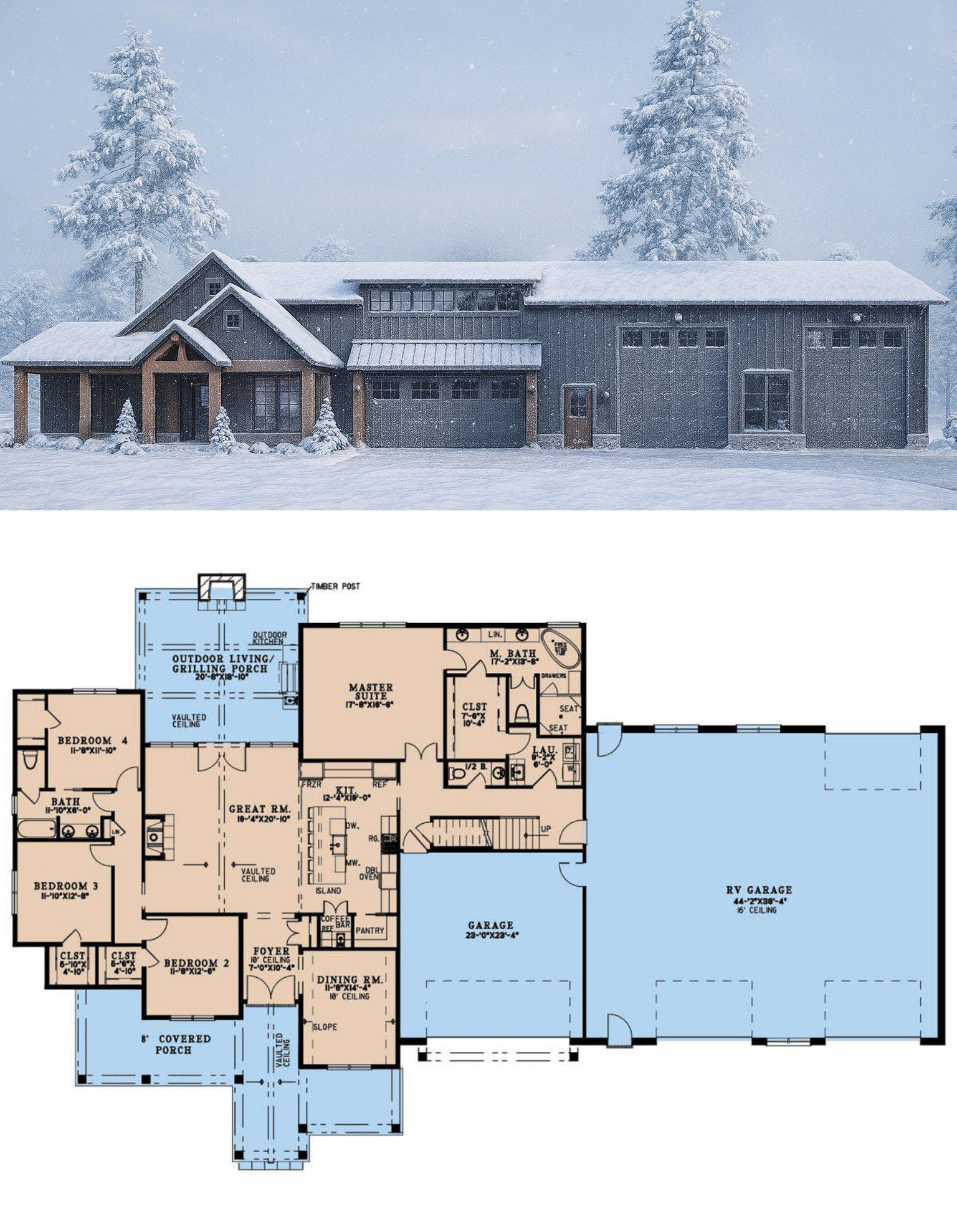
Why This Plan Is a Great Choice
This is a barndominium that toes the line between rugged utility and real home comfort. It’s ideal if you want a large garage or workspace but don’t want to sacrifice cozy bedrooms and a smart floor plan. Whether for family life, project space, or a hybrid lifestyle — this design supports it all.

