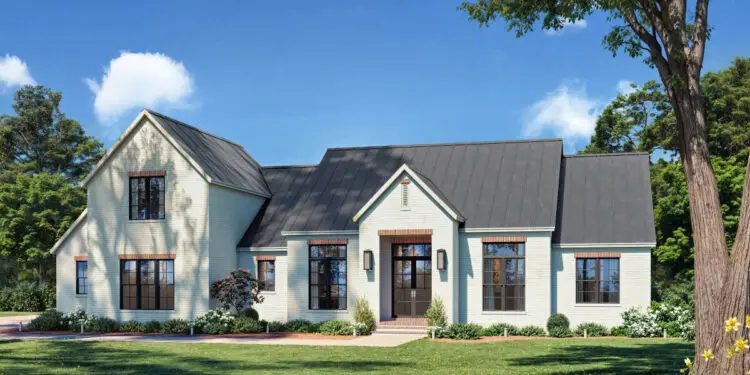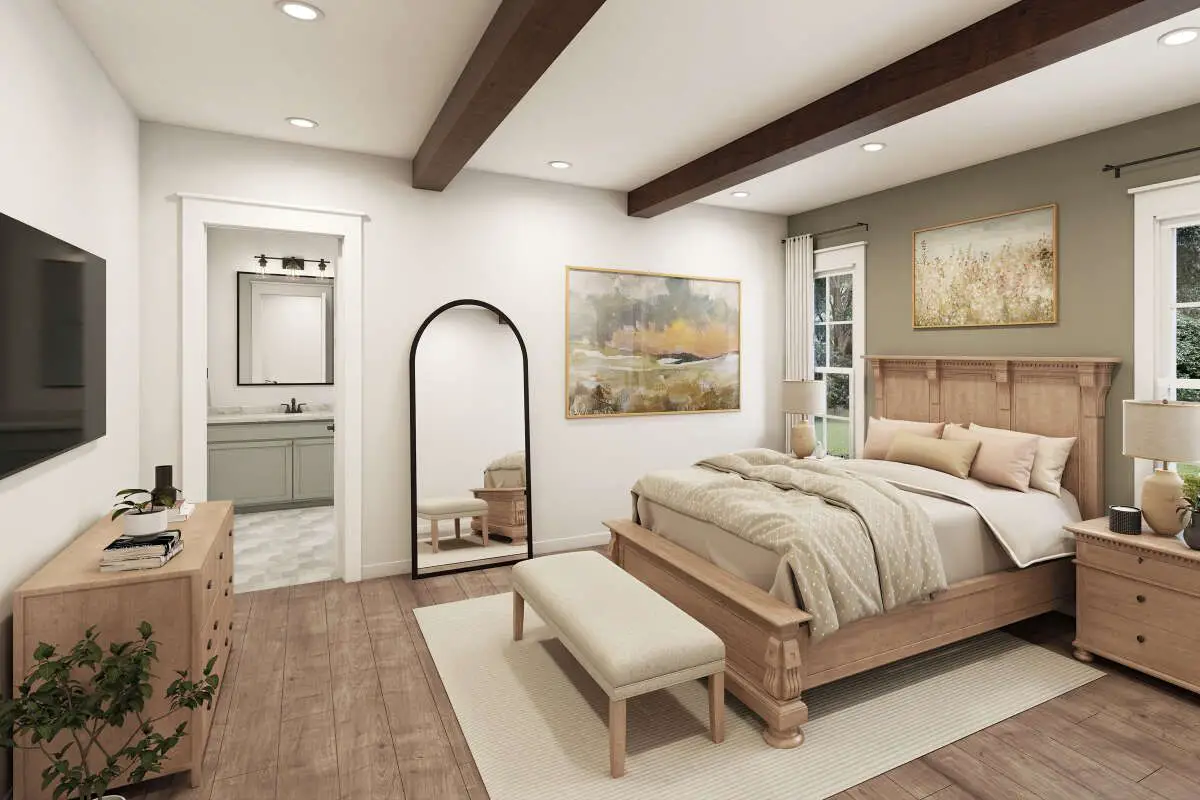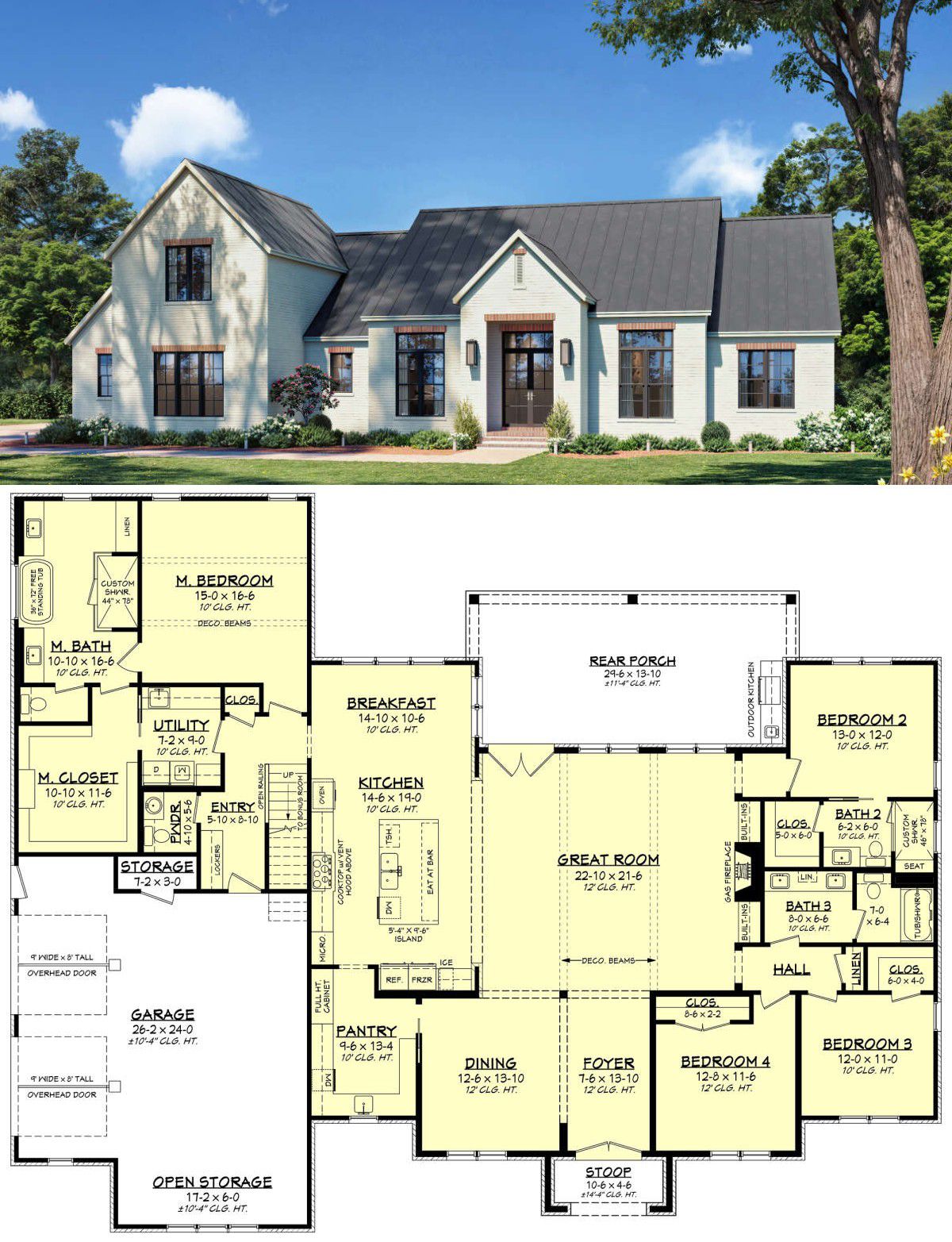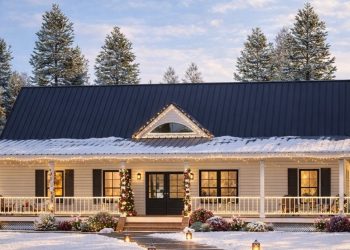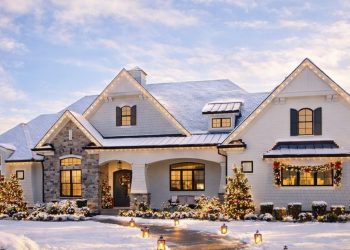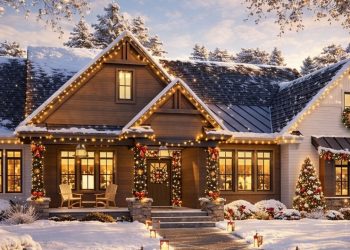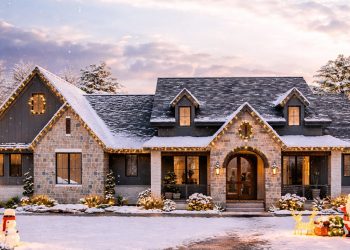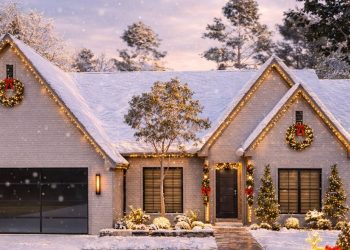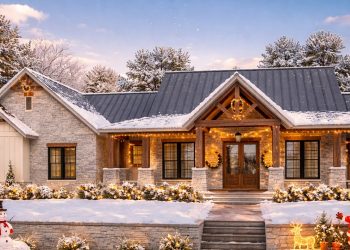This stylish modern-transitional house plan offers roughly 3,163 sq ft of well-designed living space, with 4 to 5 bedrooms, 3.5 bathrooms, and a thoughtful open layout.
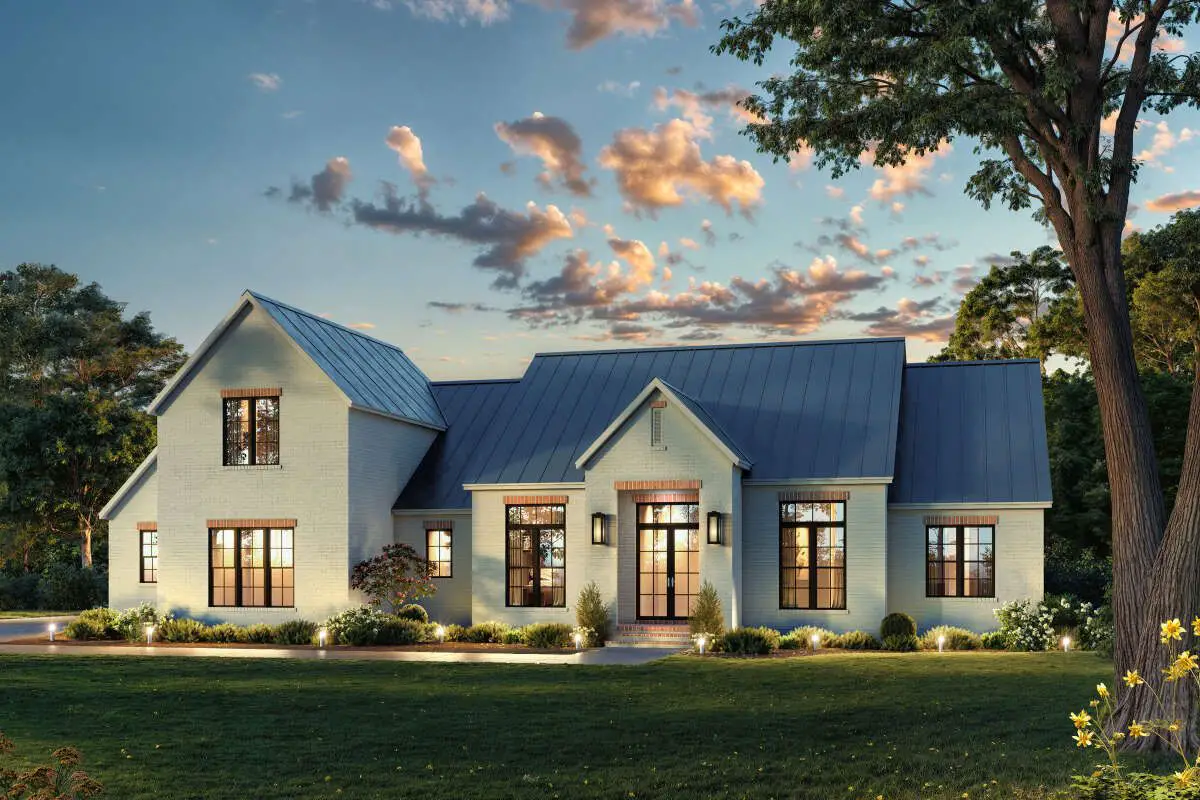
Elegant & Balanced Exterior
The design blends timeless elements with modern lines — wide windows, soft gables, and a clean roof pitch (8:12) give this home curb appeal that feels fresh but grounded.
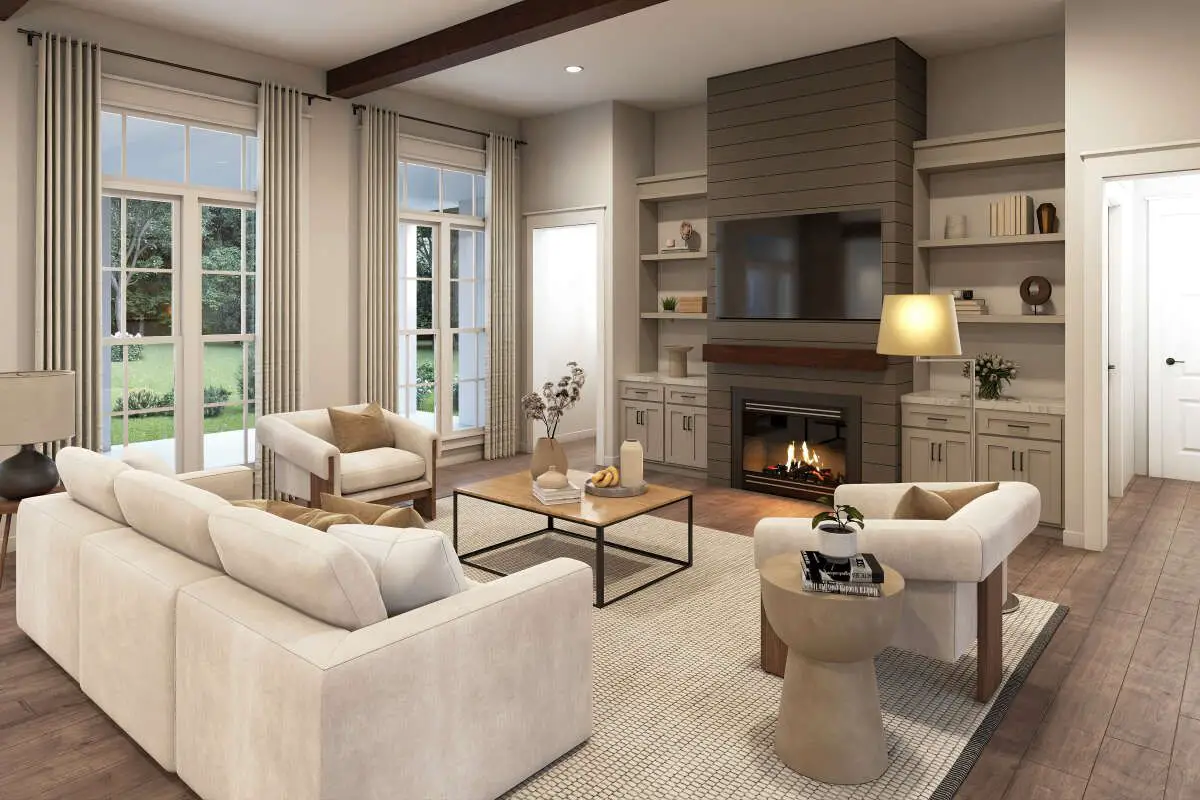
Open Living Spaces for Connection
A large open area integrates the kitchen, dining, and great room. The kitchen is centered around a generous island, and there’s a walk-through butler’s pantry that leads to a mudroom — super functional for daily life. 2
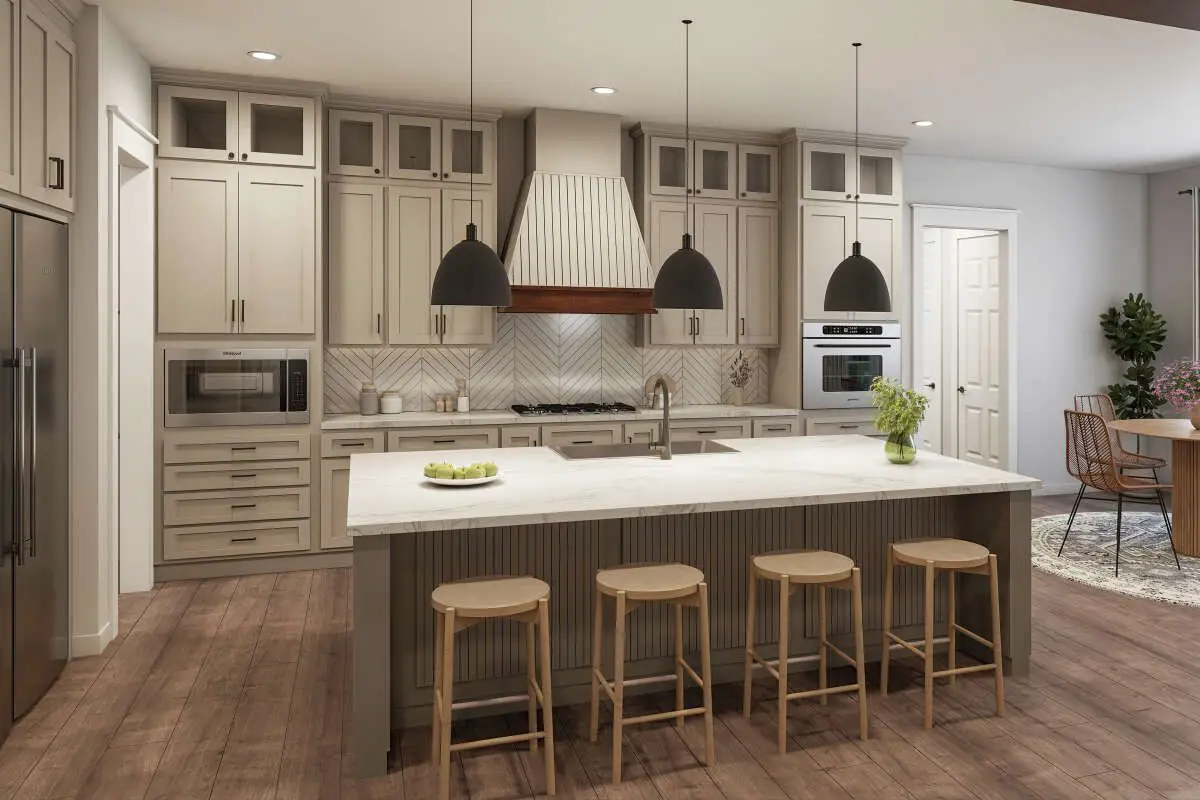
Bedrooms & Flexibility
- Master Suite: Offers a private retreat with its own bath and closet.
- Secondary Bedrooms: Three more on the main level, with option for a 5th — great for guests or a home office. 3
Bonus Room Potential
There’s a bonus room (about 547 sq ft) that gives you excellent flexibility — think media room, playroom, or studio. 4
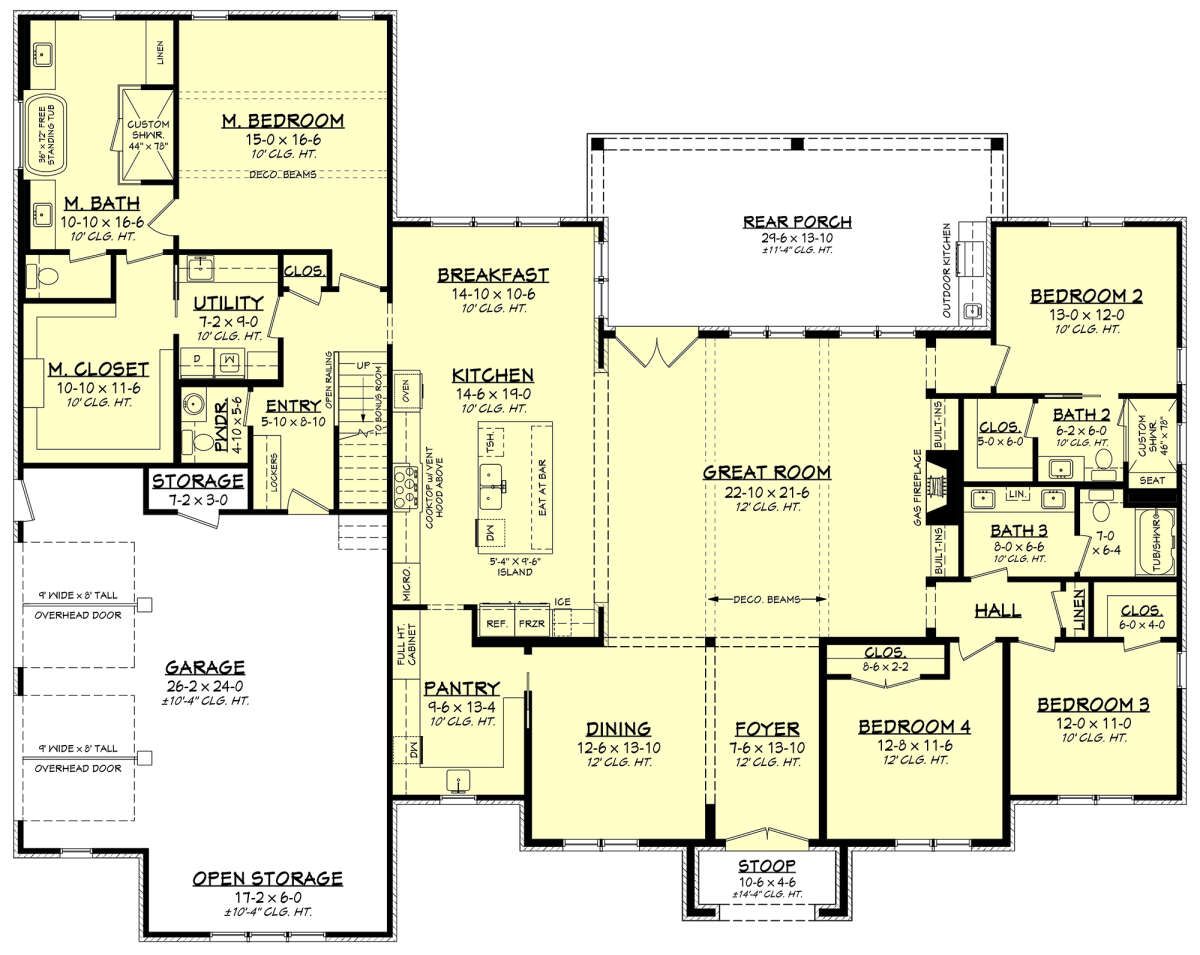
Outdoor Living
A rear covered porch stretching across the back adds 395 sq ft of outdoor space — perfect for relaxing or entertaining. 5
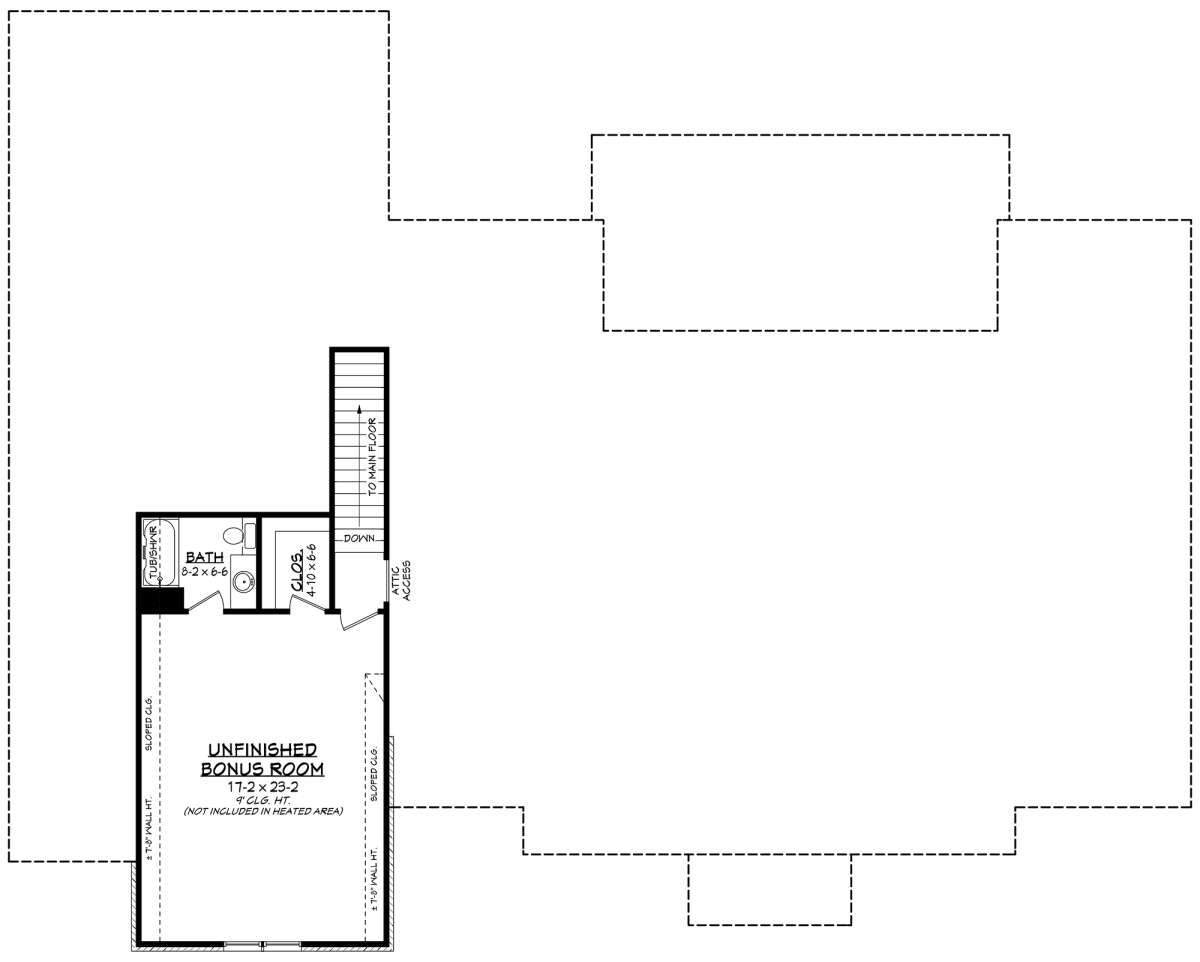
Quick Specs
| Feature | Detail |
|---|---|
| Heated Area | 3,163 sq ft |
| Bedrooms | 4–5 |
| Bathrooms | 3 full + 1 half |
| Bonus Room | ~547 sq ft |
| Garage | 2-car (808 sq ft) |
| Porch / Patio | 453 sq ft total (58 sq ft front, 395 sq ft rear) |
| Width × Depth | 83′-6″ × 66′-2″ 6 |
Estimated U.S. Build Cost
For a modern-transitional home at this scale, construction costs in the U.S. typically range around $180–$260 per sq ft. That would mean an estimated build cost of **$570K–$820K USD**, depending on finishes, region, and materials. (Land and site prep not included.)
Why This Plan Stands Out
It’s a smart mix of form and function: the modern-transitional look is elegant but not overdone, there’s enough flexible space to grow, and the layout feels both connected and private. Great for families or anyone who wants balance.

