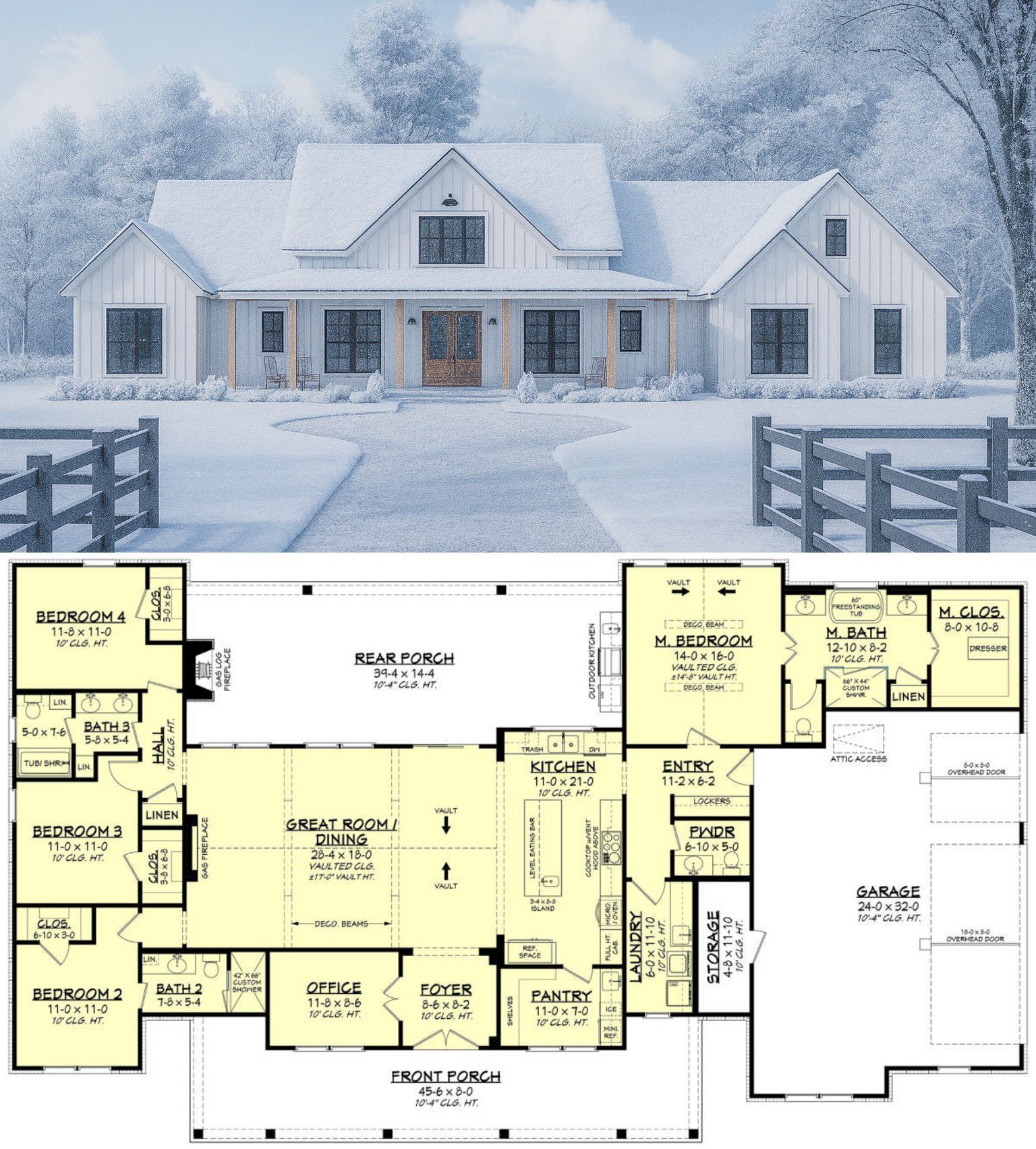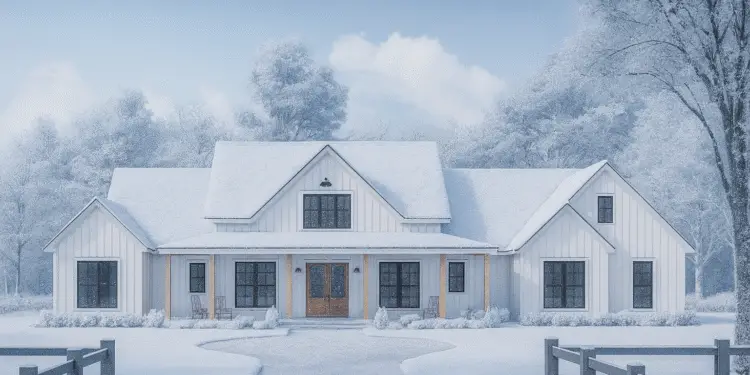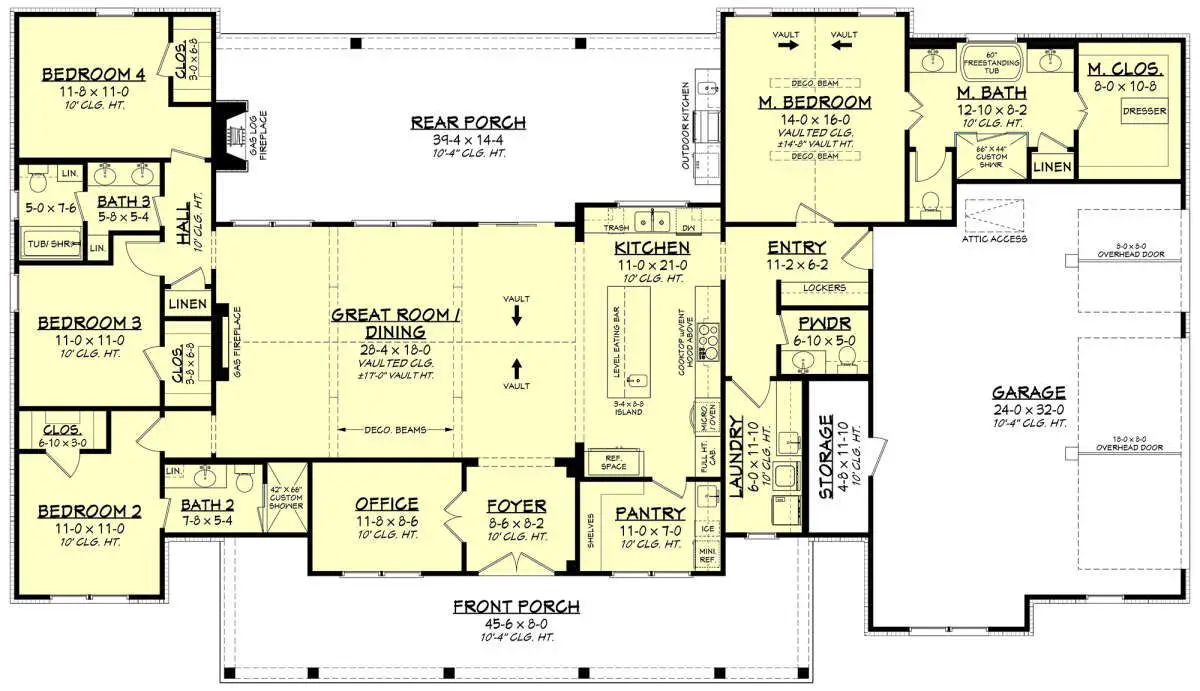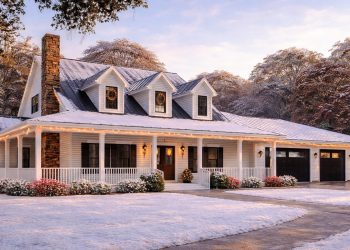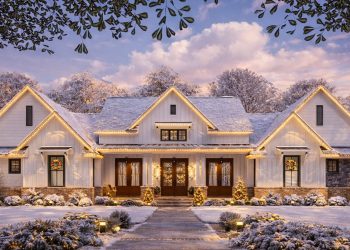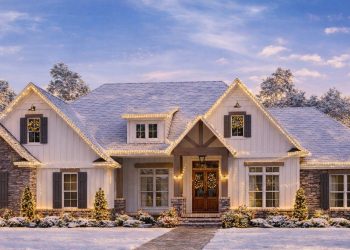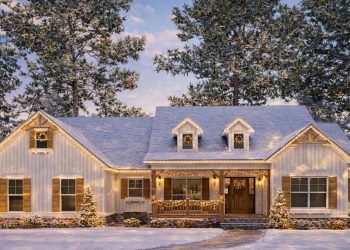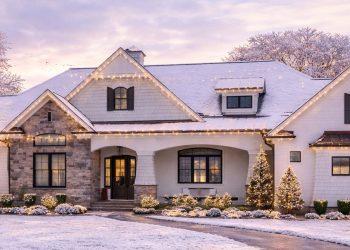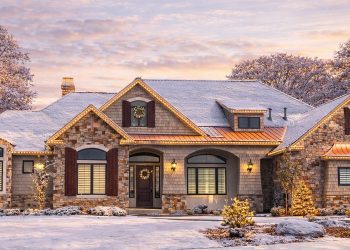This modern farmhouse plan gives you about 2,500 sq ft of smart, comfortable living, with 4 bedrooms, 3.5 bathrooms, and a 3-car garage. It blends farmhouse charm with modern layout efficiency.
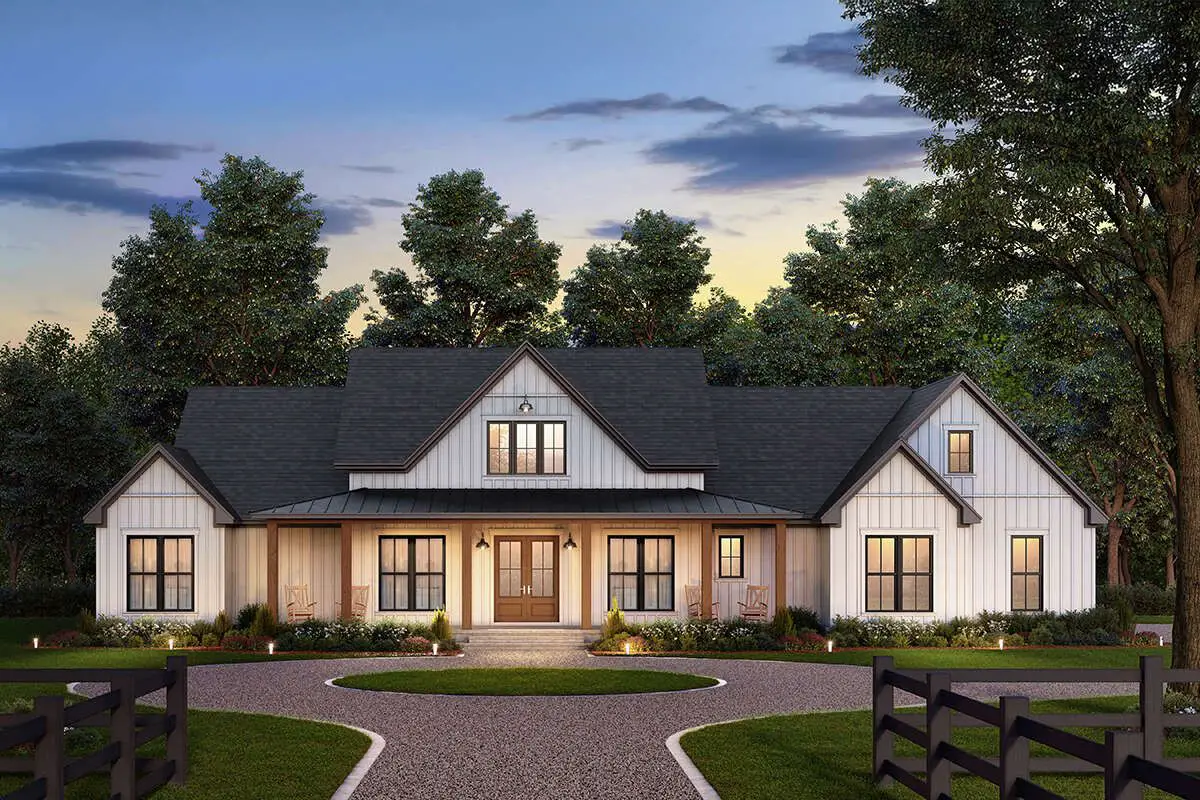
Exterior & Layout
The design features a clean-lined modern farmhouse exterior with a mix of materials, generous porches, and a practical footprint of 91′ 2″ wide by 51′ 10″ deepOpen Living & Kitchen
The great room opens into the kitchen, creating a spacious, connected living area. A butler’s pantry / mudroom helps transition from the garage to kitchen—great for bringing in groceries or managing everyday flow.
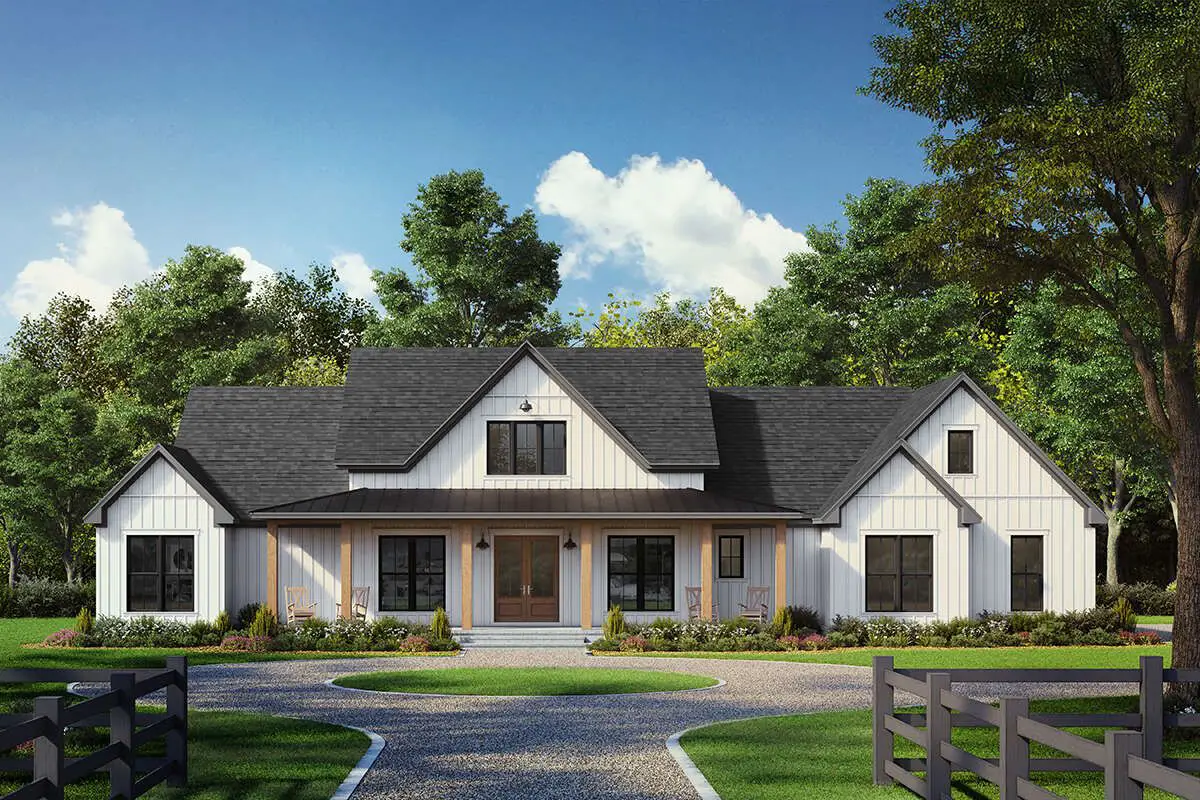
Sleeping & Bath Arrangement
- Master Suite: Private space with its own bath.
- Three Additional Beds: Well-sized rooms for kids, guests, or office use.
- Bathrooms: 3 full baths + 1 half bath gives flexibility and convenience. 3
Outdoor Space
Very generous porch space — about 950 sq ft of porch / patio: ~403 sq ft in front + ~547 sq ft in the back. 4
Garage
A 3-car garage (~802 sq ft) gives you room for vehicles + storage or a workshop. 5
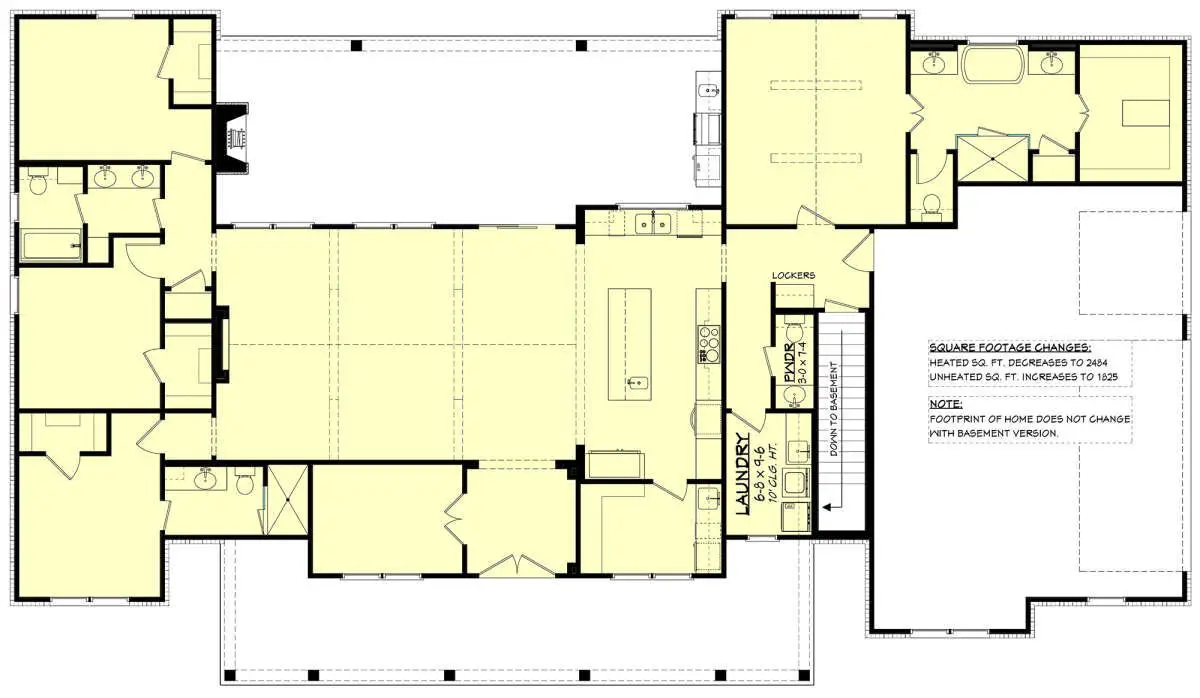
Estimated U.S. Build Cost (USD)
Based on size and style, a rough cost estimate would be around **$425K–$650K**, assuming **$170–$260 per sq ft** (this depends heavily on region, finish quality, and site conditions).
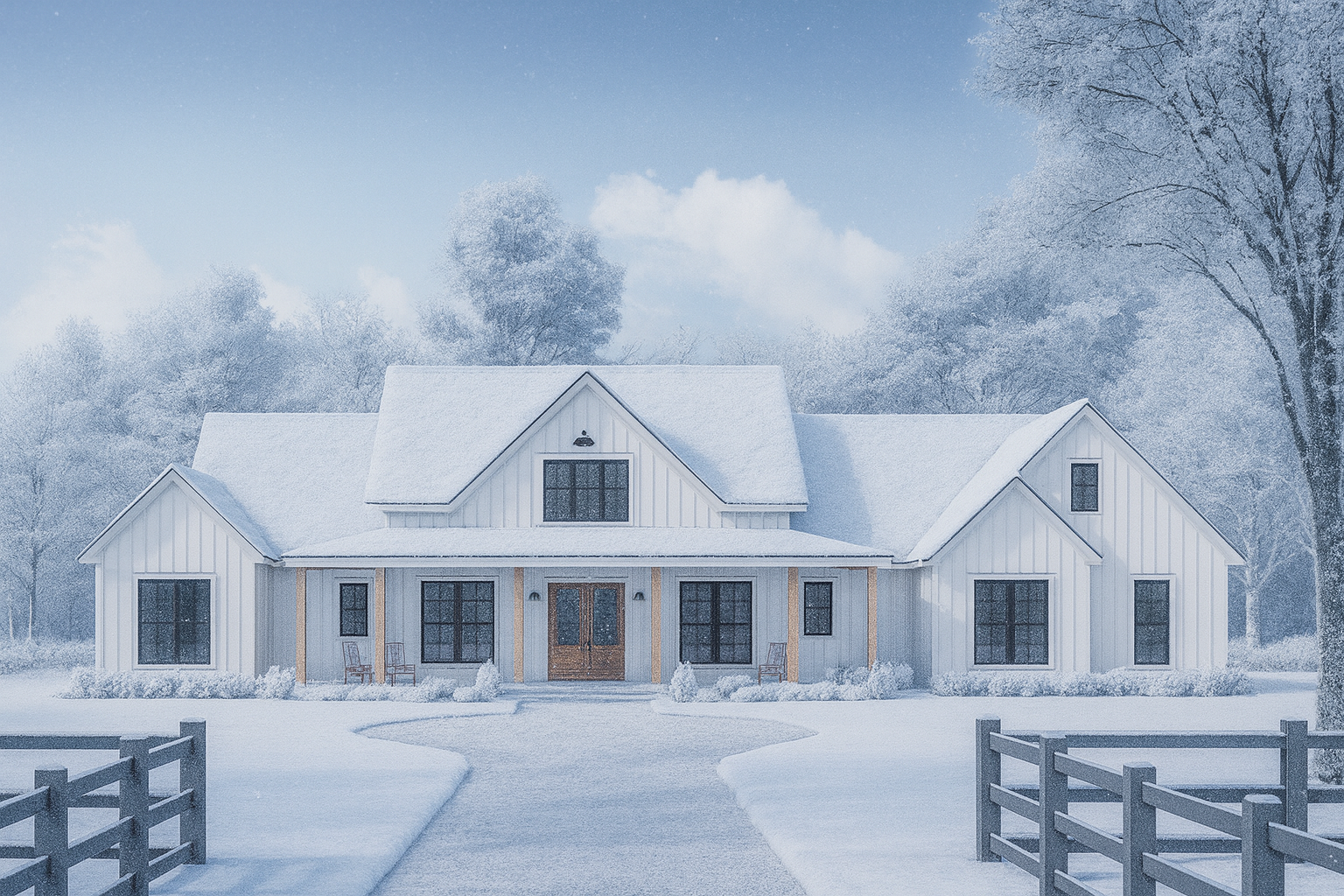
Why This Plan is Great
- A balanced mix of modern design and farmhouse warmth.
- Four bedrooms make it flexible for families or guests.
- Large porches extend your living space outdoors in a relaxed way.
- Smart utility flow with the garage-mudroom-kitchen connection.
