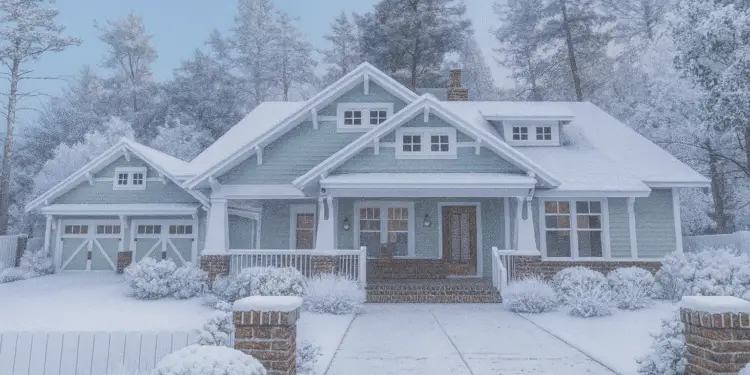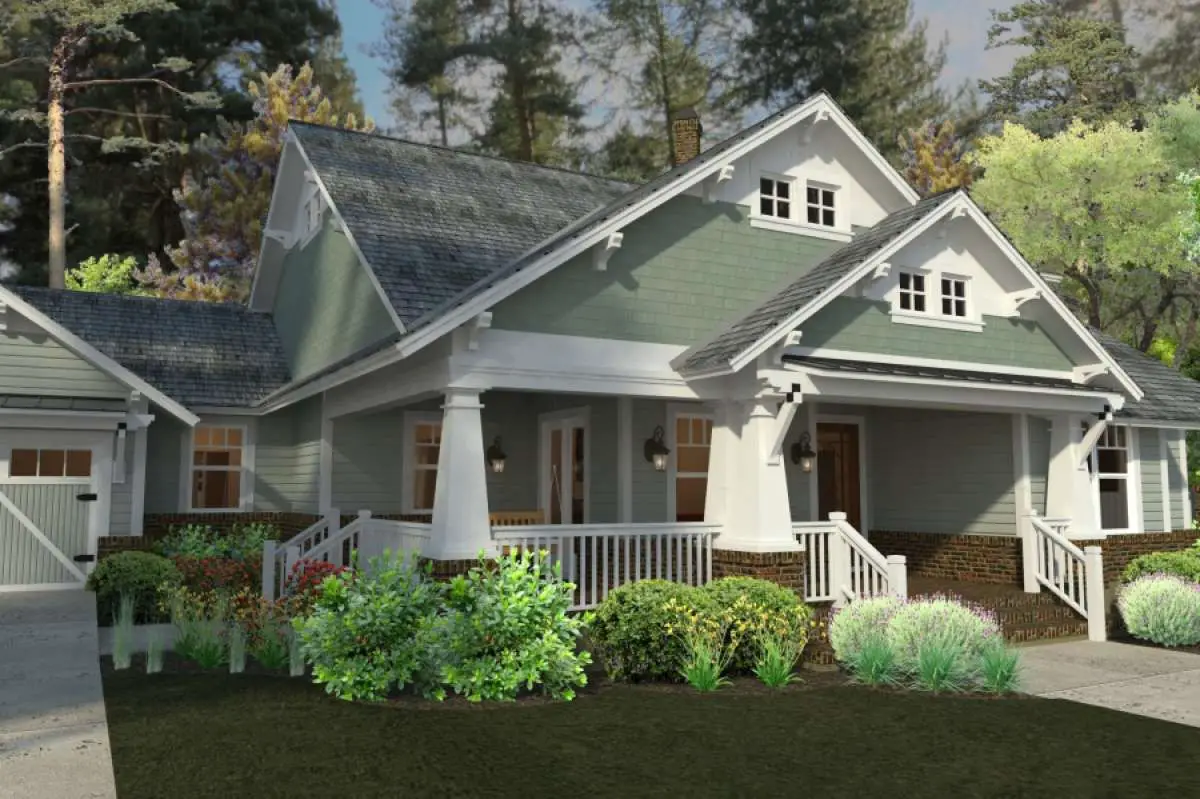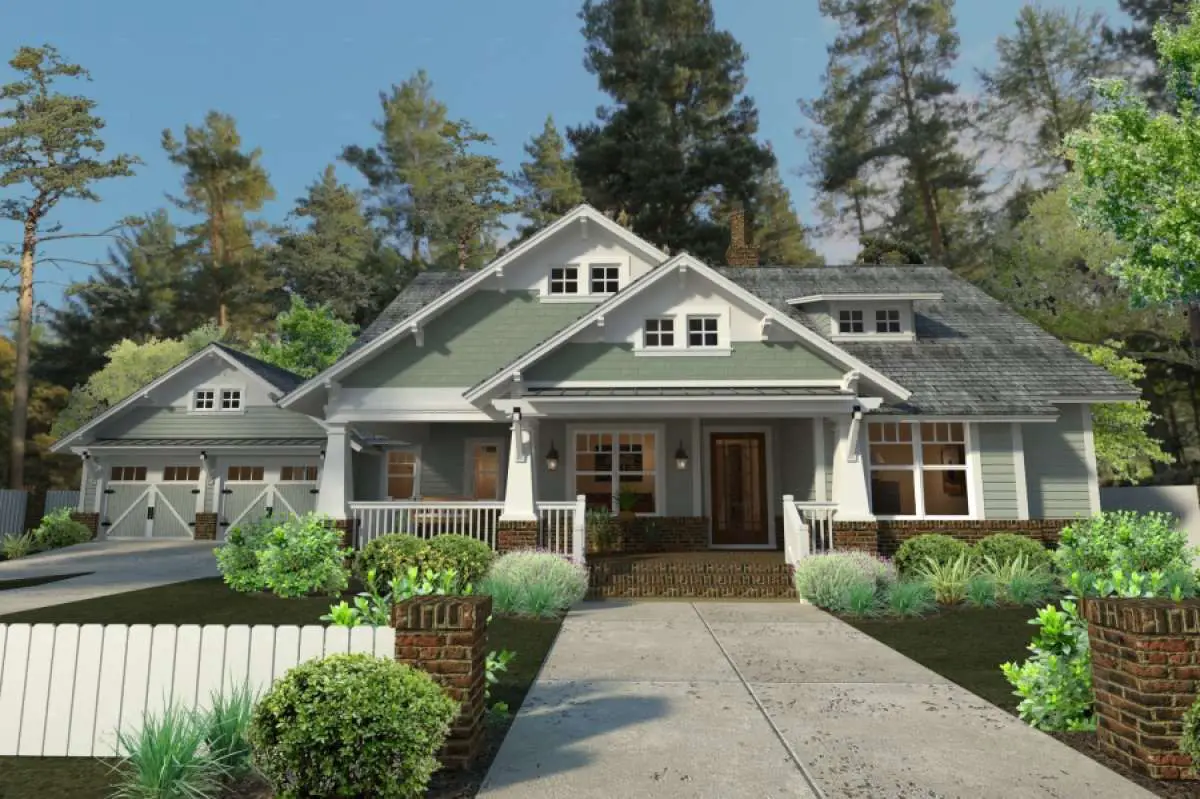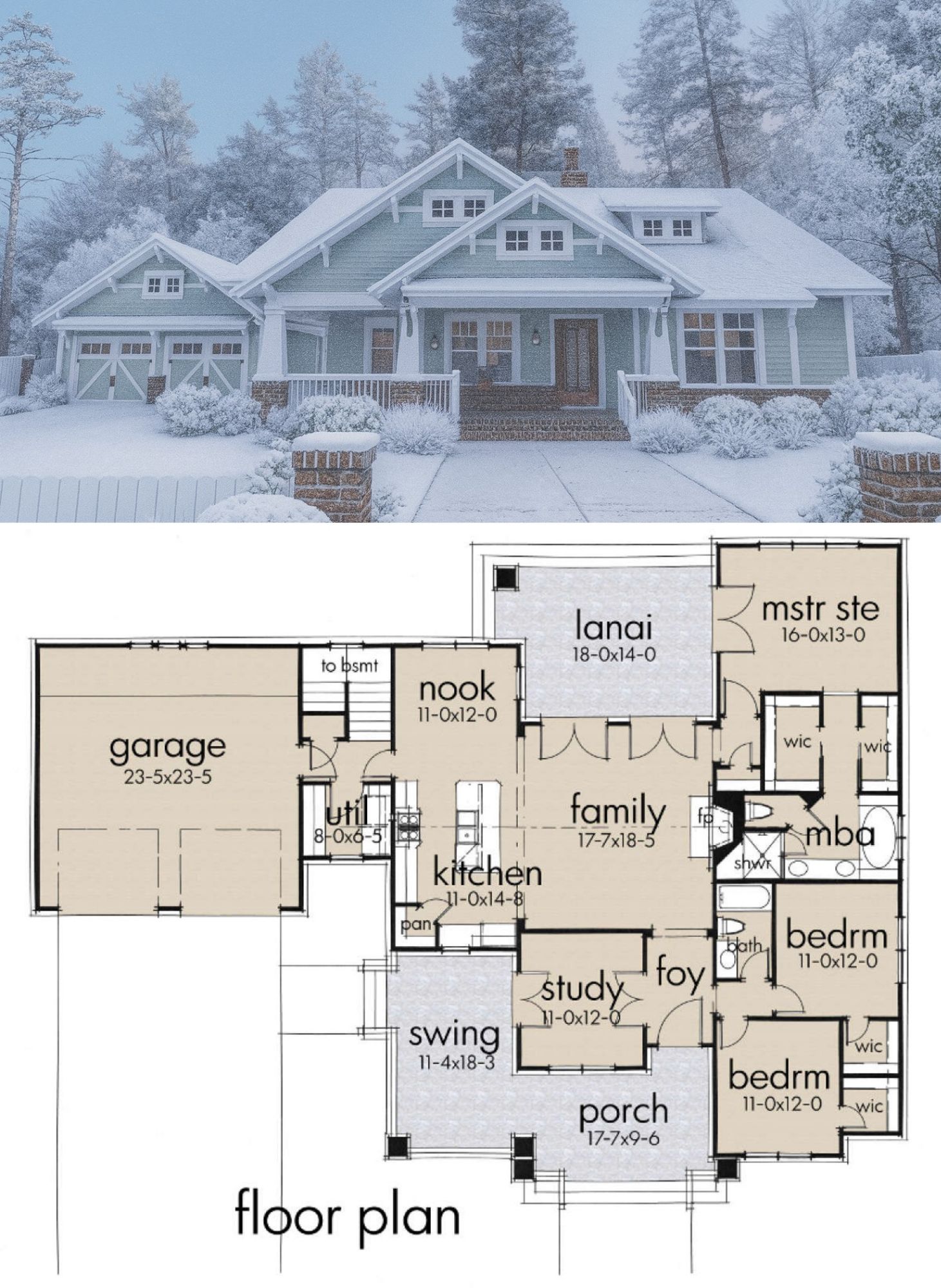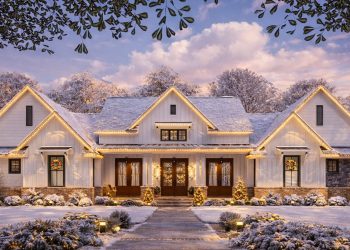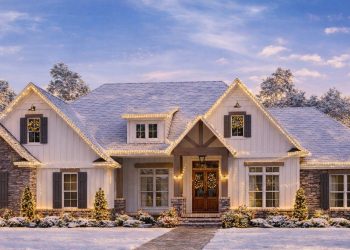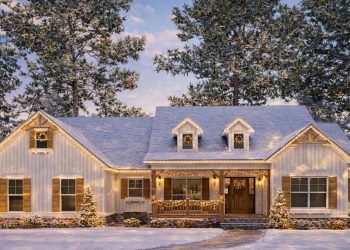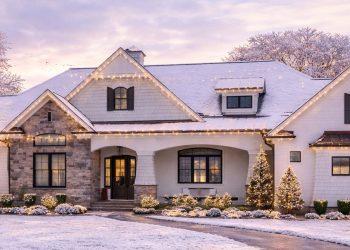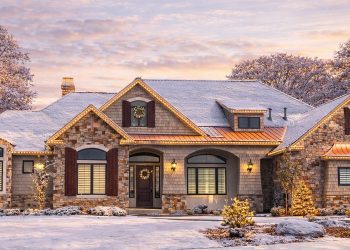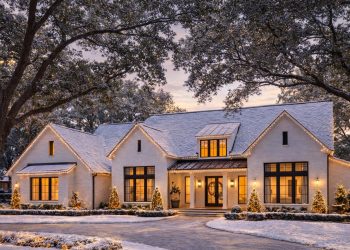This single-story bungalow offers about 1,879 sq ft of well-planned space, including 3 bedrooms and 2 full bathrooms.
It’s a design that feels cozy and collected — perfect for couples, small families, or anyone who values smart design over wasted square footage.
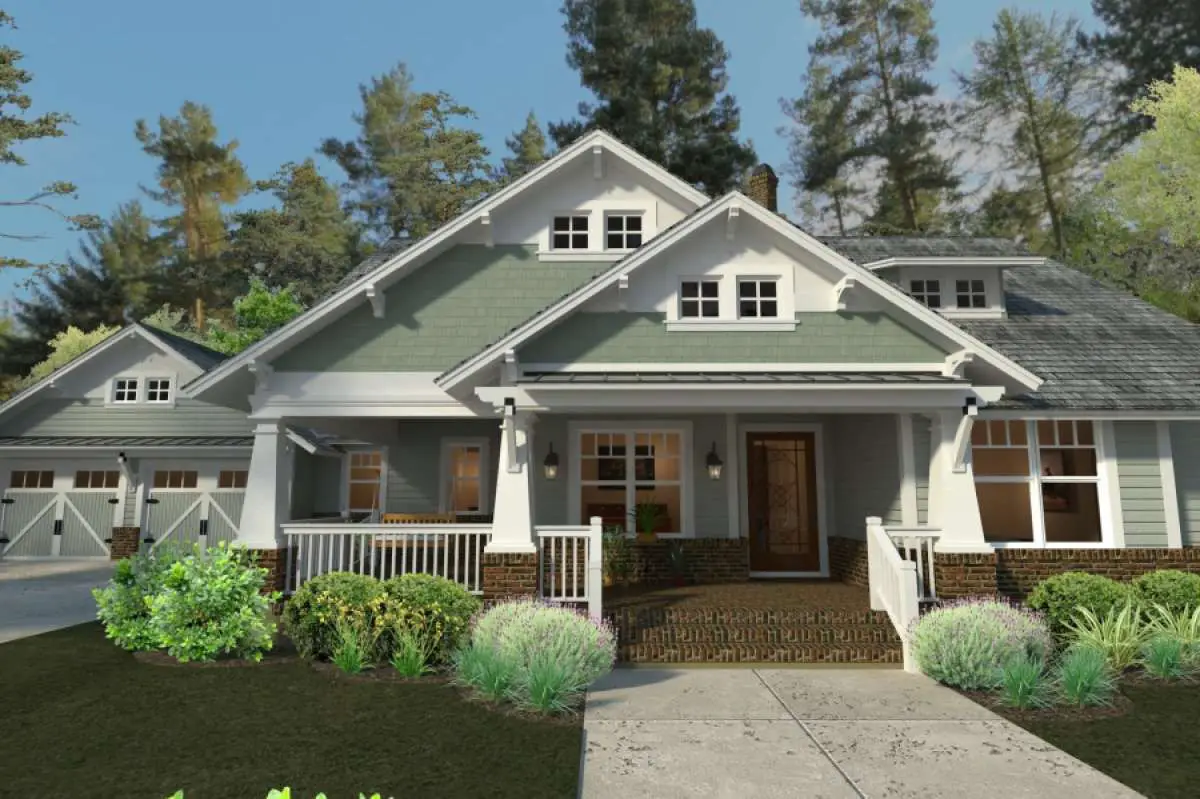
Inviting Exterior & Porch Appeal
The bungalow features a modest but welcoming front porch — an ideal spot for a chair and a cup of morning coffee. Its clean lines and modest roof profile give it classic charm with a modern sensibility.
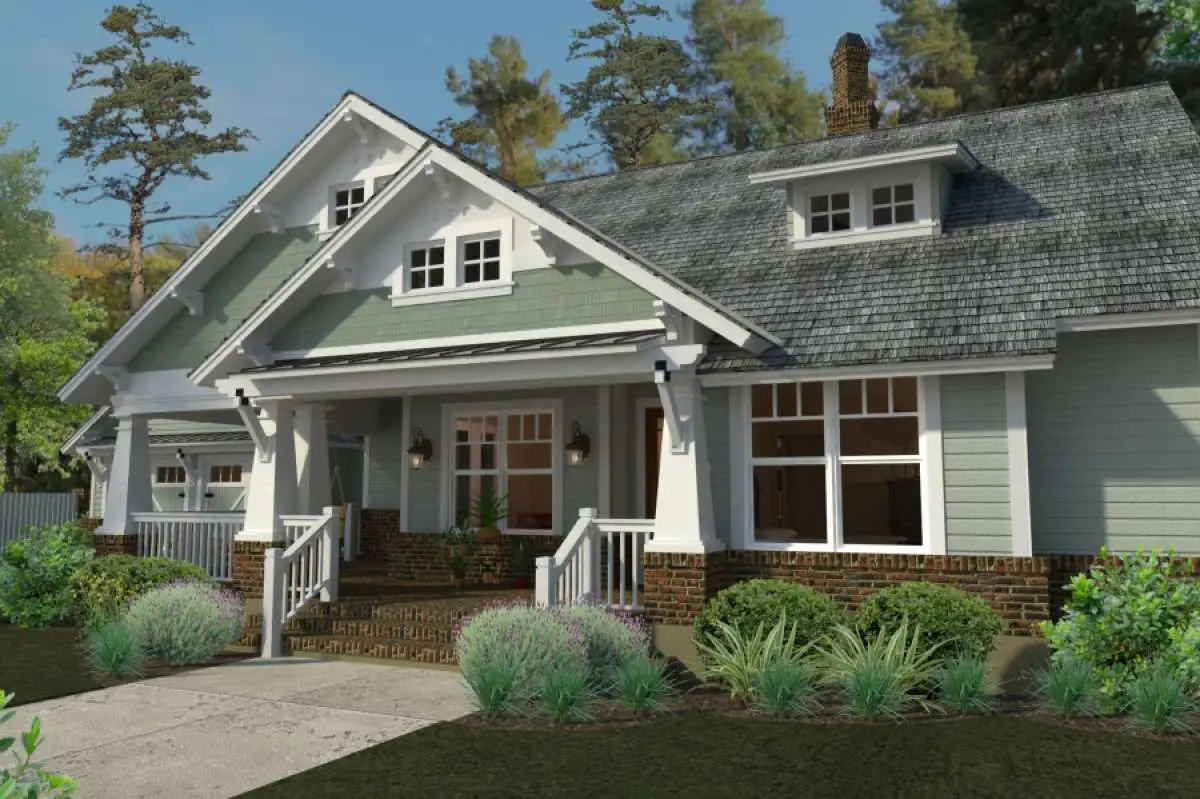
Living Space with Great Flow
- Great Room: Central living area that feels open without being cavernous. Good for relaxing, entertaining, or just everyday life.
- Dining + Kitchen: The kitchen is right next to the dining area for smooth mealtimes. Cabinets, counter space, and a practical layout make it functional without being overbuilt.
Bedroom Layout That Makes Sense
The master suite is tucked to one side for privacy. The other two bedrooms are on the opposite side, sharing the second bathroom — great for guests or kids without intruding on your space.
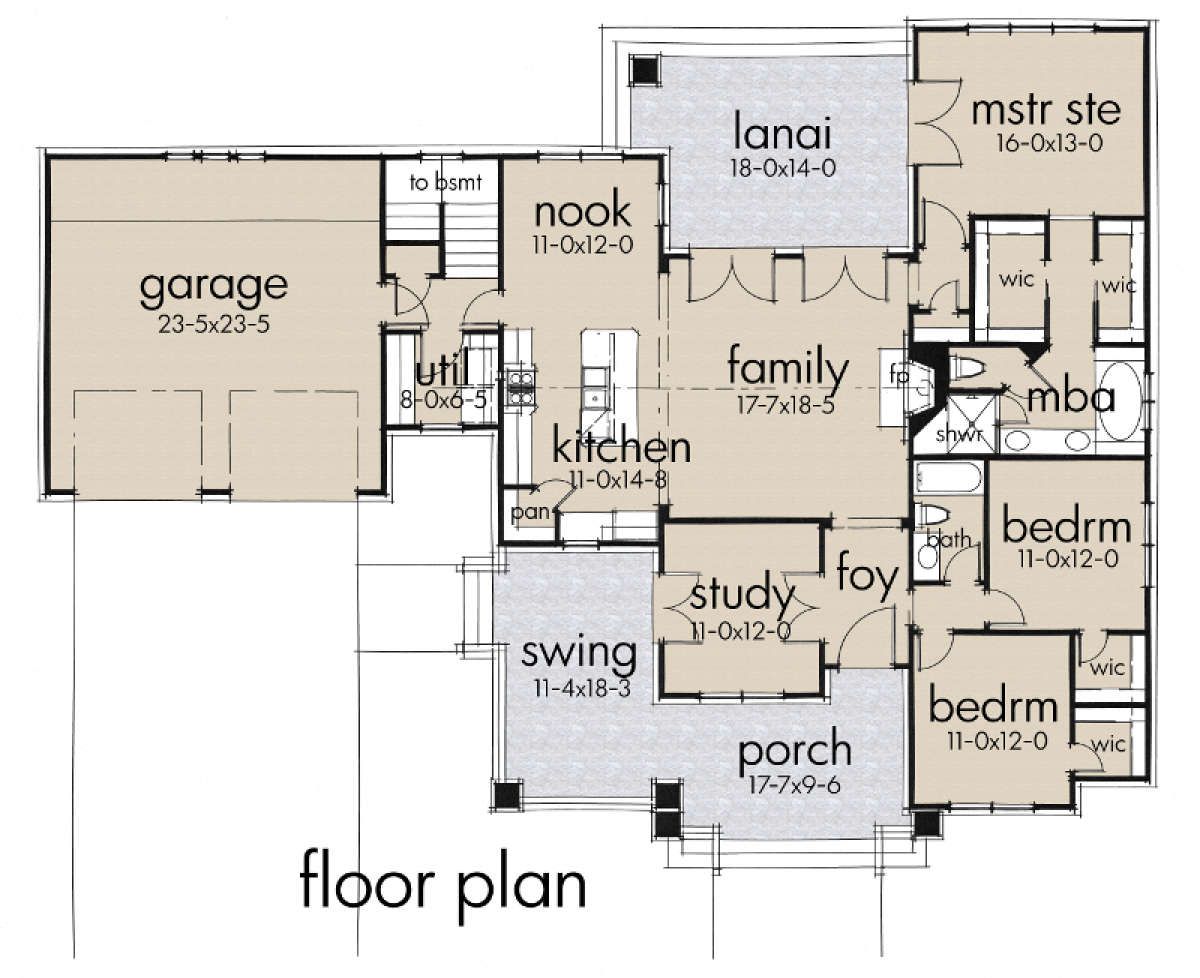
Bathrooms & Practical Spaces
Both baths are full-sized and designed for usability. There’s no wasted corridor — everything feels connected and purposeful.
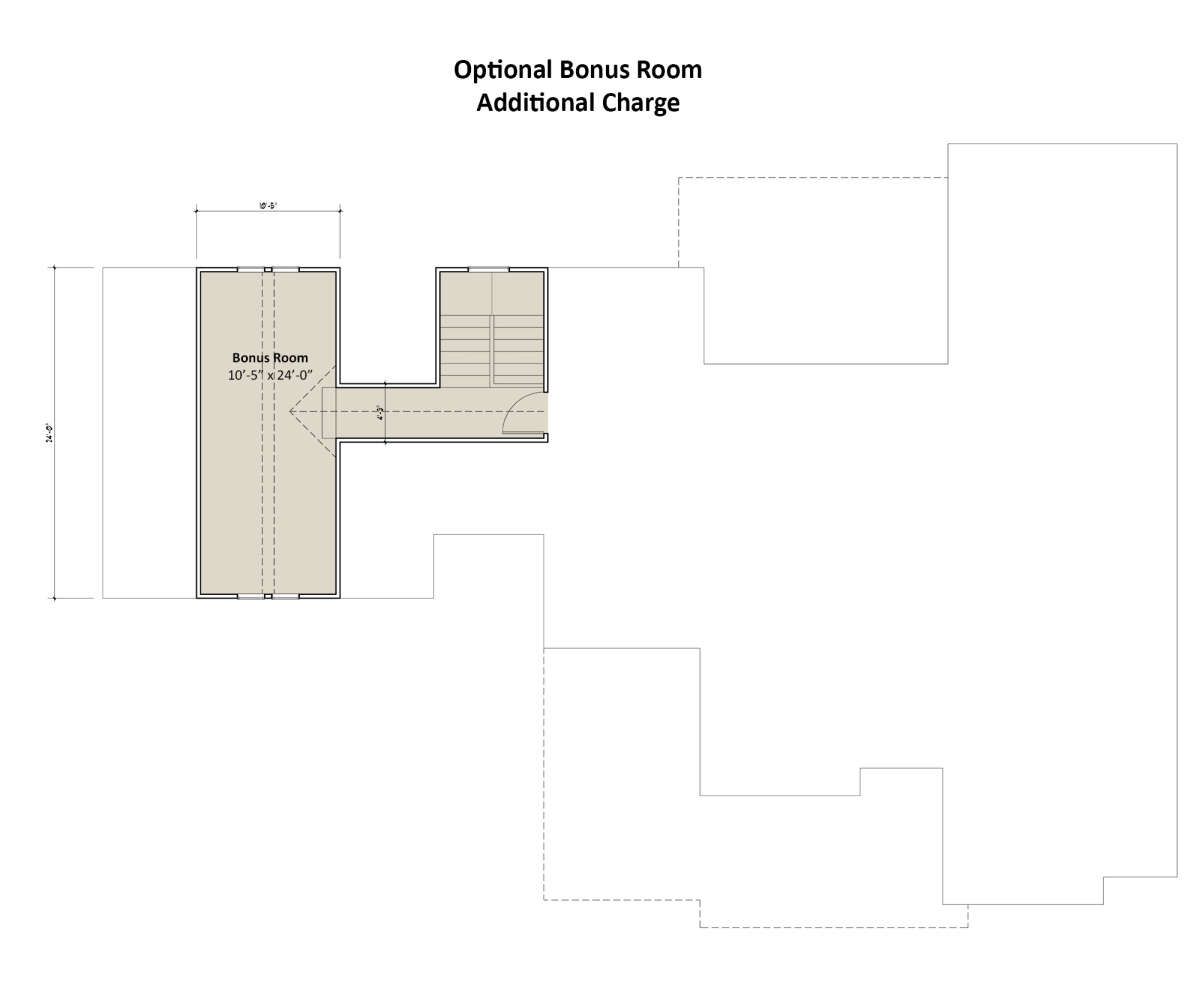
Compact Yet Versatile Footprint
- Total Living Area: ~1,879 sq ft
- Bedrooms: 3
- Bathrooms: 2 full
- Stories: 1
- Porch: Covered front porch
Estimated U.S. Build Cost
Using current U.S. construction cost estimates of ~$150–$300 per sq ft, this bungalow could cost around **$282K–$564K USD** to build, depending on finish level and location. 0
Why This Plan Is a Smart Choice
- Compact but not cramped — well-laid-out internal flow.
- Good-size master plus two flexible bedrooms.
- Front porch adds character without pushing up complexity or costs.
- Simple roofline and layout make it potentially more cost-effective to build.

