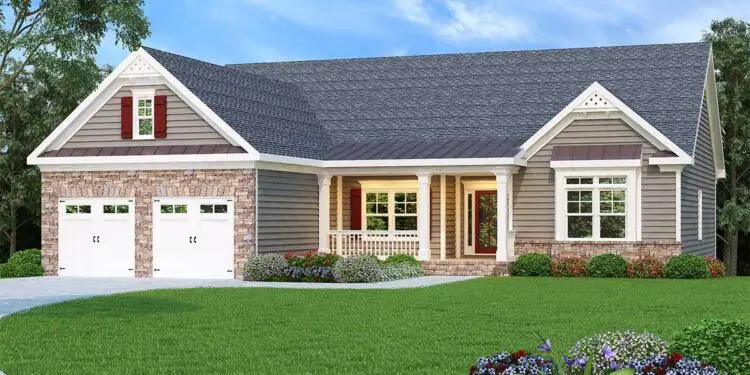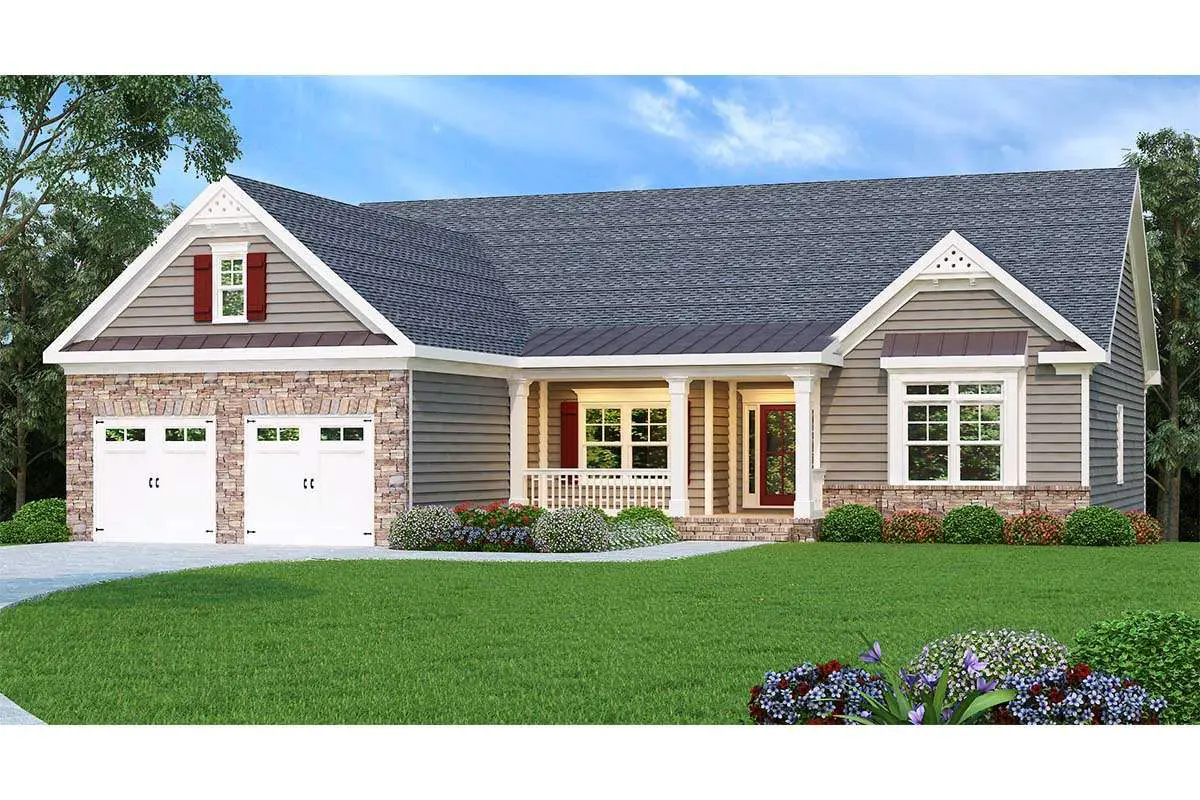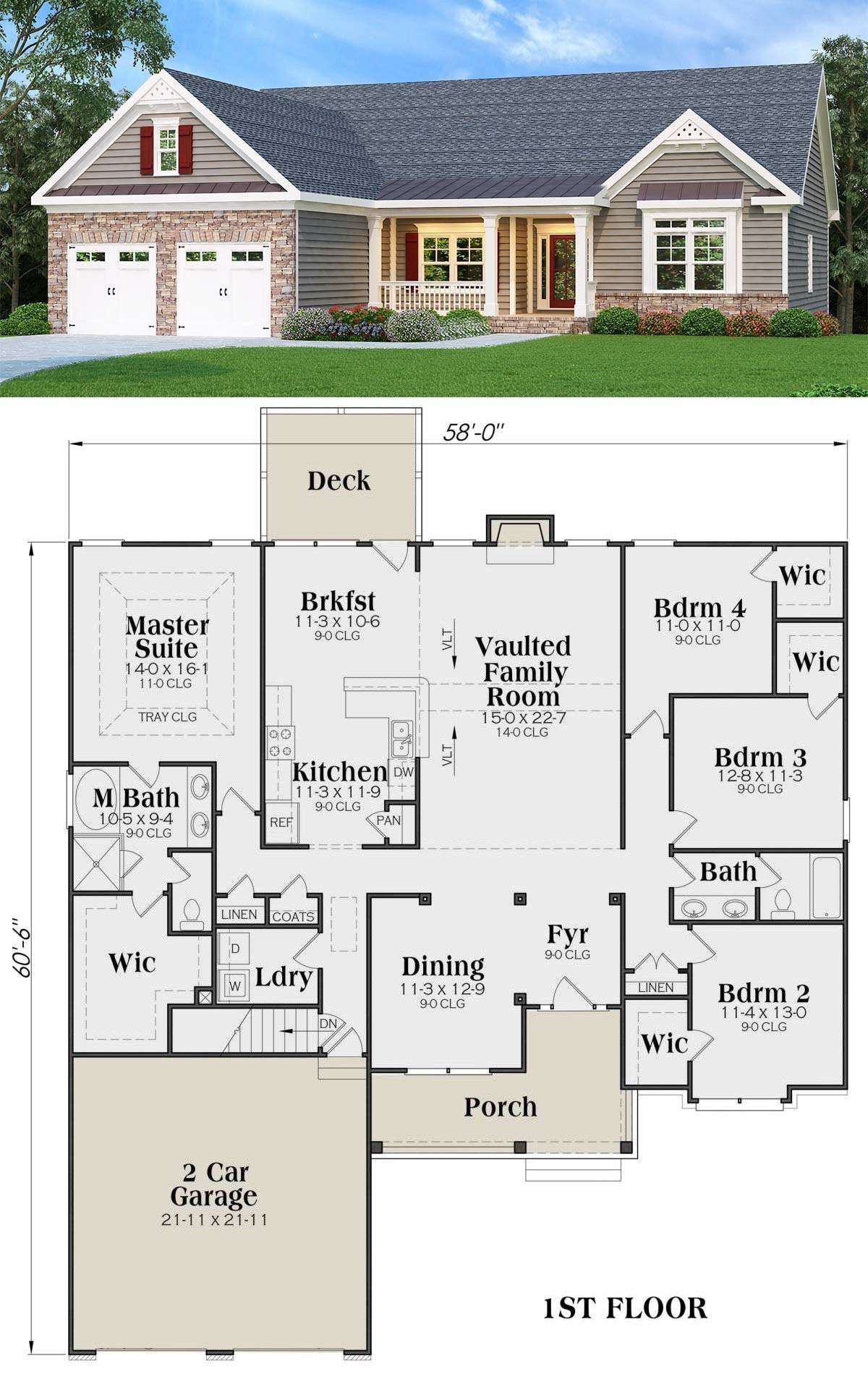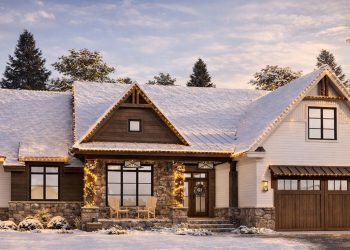This traditional single-story home is about 2,221 sq ft, with a well-balanced layout: 4 bedrooms, 2 full baths, and a 2-car garage. It’s designed for family life—with space to gather, rest, and live easily.
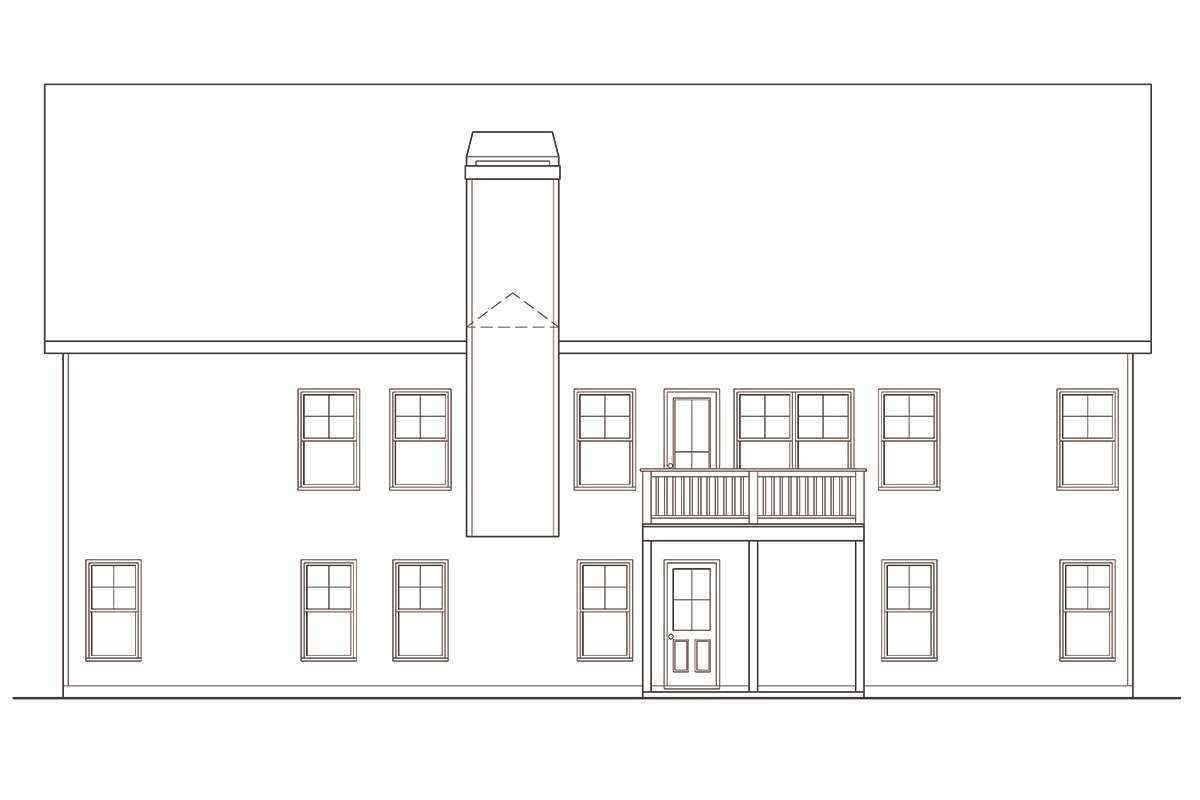
Curb Appeal & Exterior
Features like a covered front porch, decorative brackets, and stacked-stone accents give this plan real traditional charm. It’s the kind of home that feels warm, welcoming, and timeless.
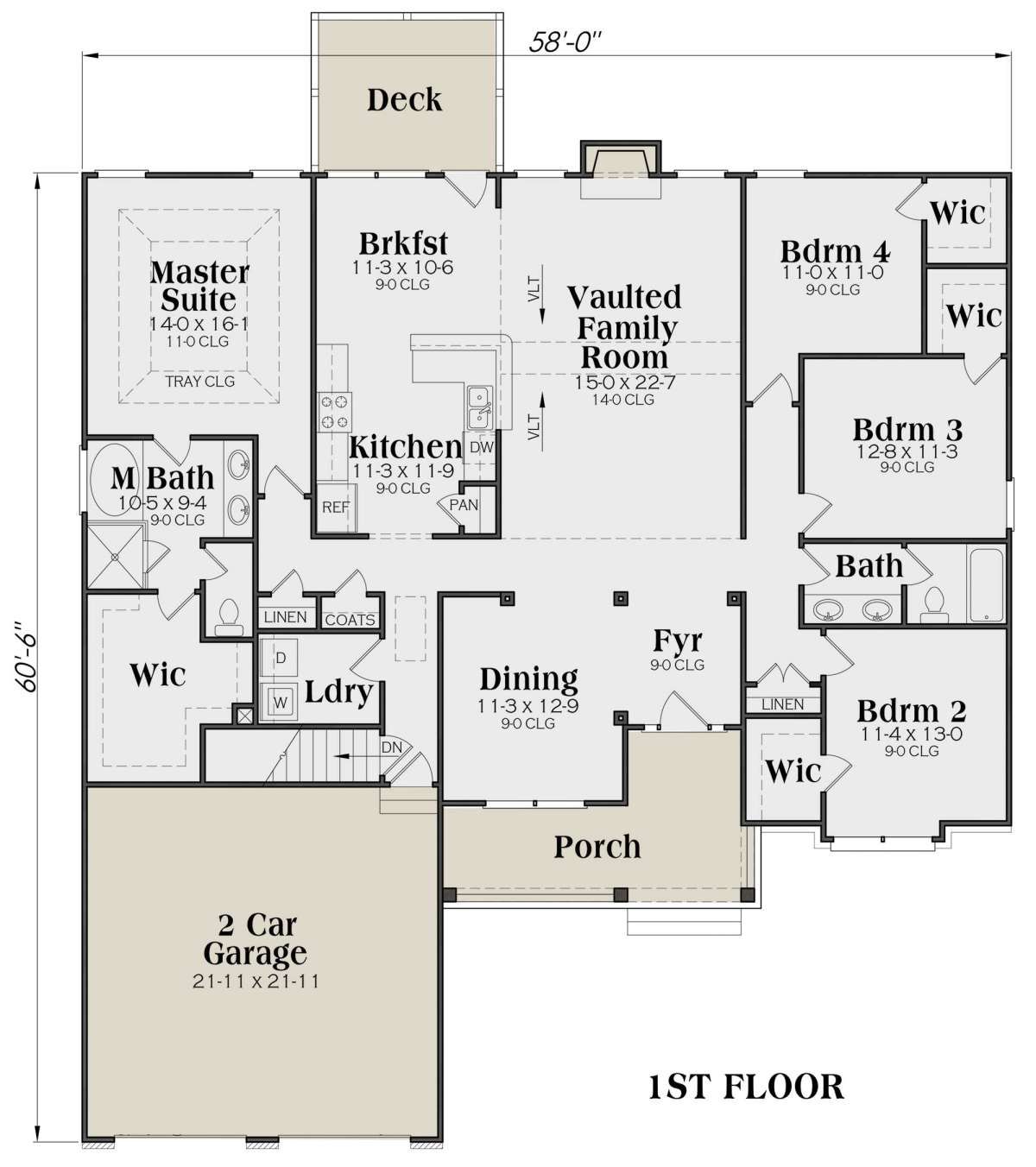
Living Spaces Designed to Flow
A vaulted family room anchors the floor plan, with a rear-wall fireplace and large windows looking out to the backyard—making it ideal for both entertaining and cozy family moments. 2
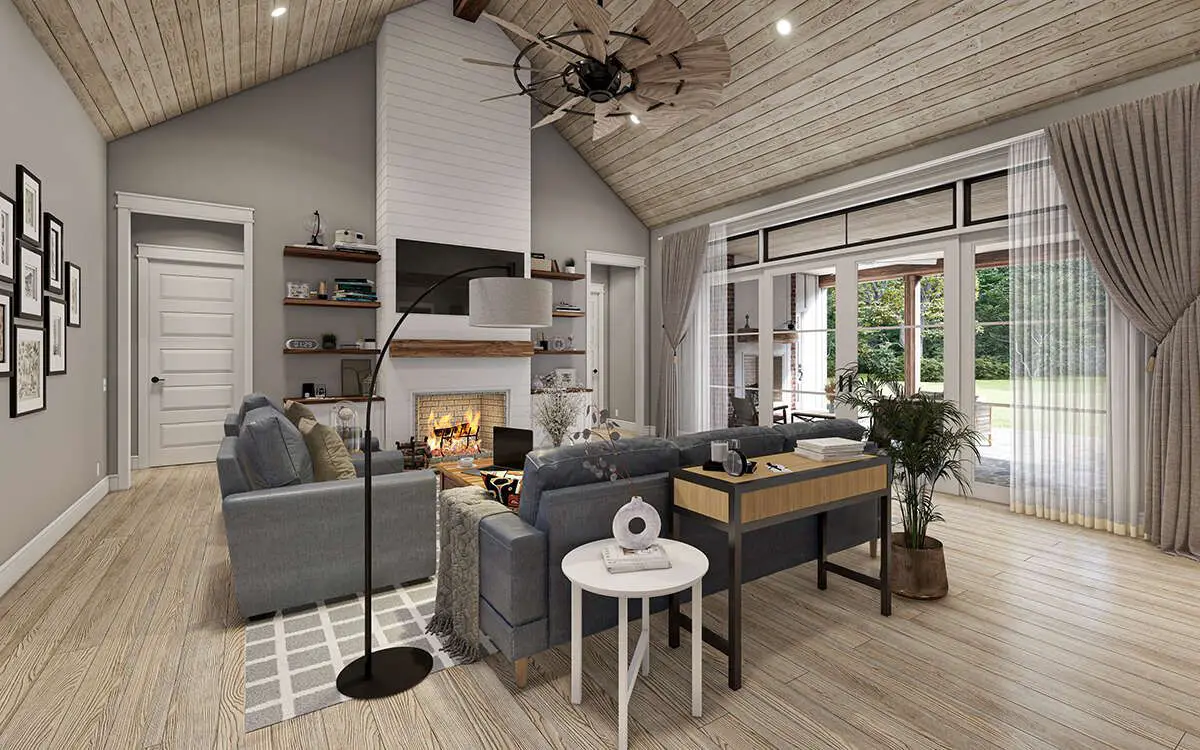
The kitchen includes a breakfast bar, a walk-in pantry, and enough counter and cabinet space to make cooking feel like a joy rather than a chore. A breakfast room sits next to it, with direct access to the backyard via a deck. 3
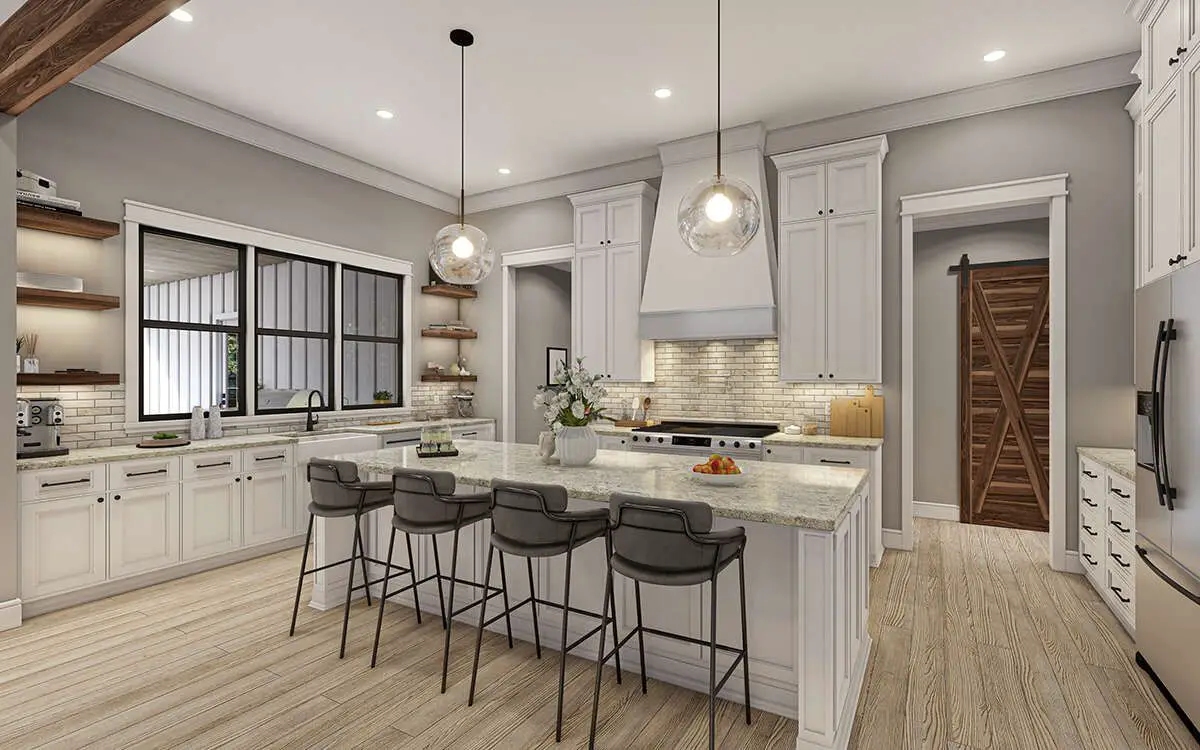
Bedrooms & Privacy
Rooms are split smartly: three bedrooms are grouped on one side with a shared bath featuring double vanities and walk-in closets. 4
The master suite sits on the opposite side of the house for privacy. It includes a tray ceiling, a master bath with separate shower and tub, dual vanities, and a large walk-in closet tucked to the rear.
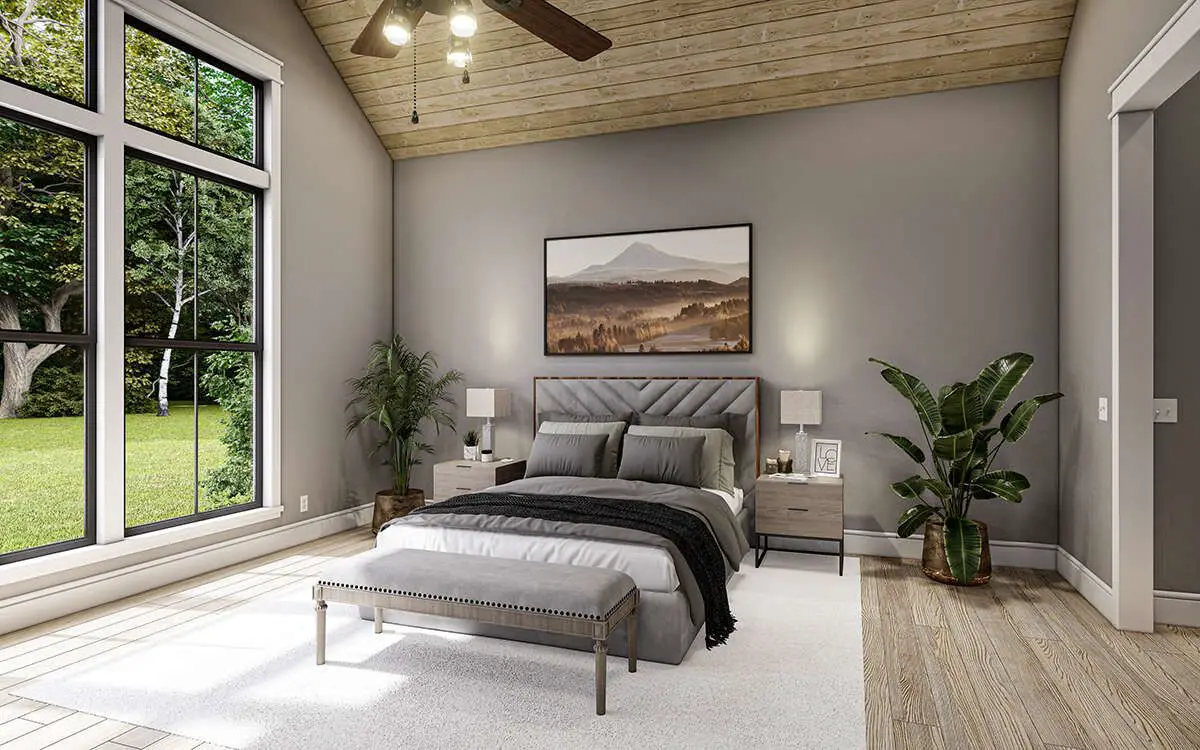
Utility & Practical Spaces
A generous laundry room sits near the garage entrance—perfect for unloading after errands. 6
The garage connects to the home through a mudroom area, giving you a clean transition from driveway to living space. 7
Quick Specs
- Heated Area: ~2,221 sq ft 8
- Bedrooms: 4 9
- Bathrooms: 2 full 10
- Stories: 1 11
- Garage: 2-car, ~498 sq ft 12
- Ceiling Height: 9′ on the main floor 13
- House Dimensions: ~58′ wide × 60′ 6″ deep 14
Why This Plan Feels Smart
It’s practical but not plain: the layout supports families of varying sizes, the split-bedroom design provides separation, and the vaulted family room gives a sense of space without making the house feel too sprawling. It’s a solid, liveable traditional home.
Estimated U.S. Build Cost (USD)
For a house of this style and size, typical U.S. construction costs might run between **$160–$230 per sq ft**, depending on finishes and region. That suggests a build cost around **$355K–$510K USD**, excluding land and site work.
“`15

