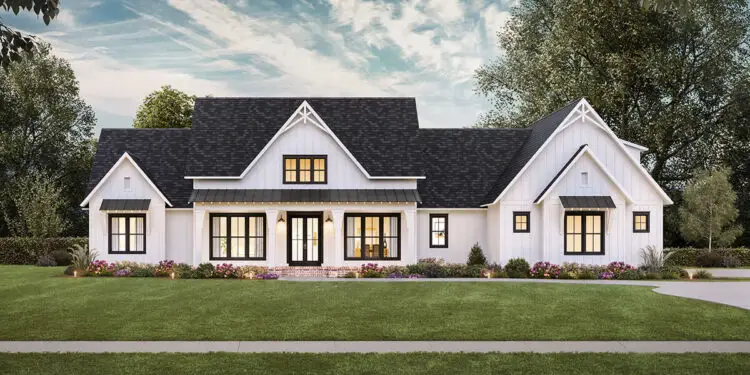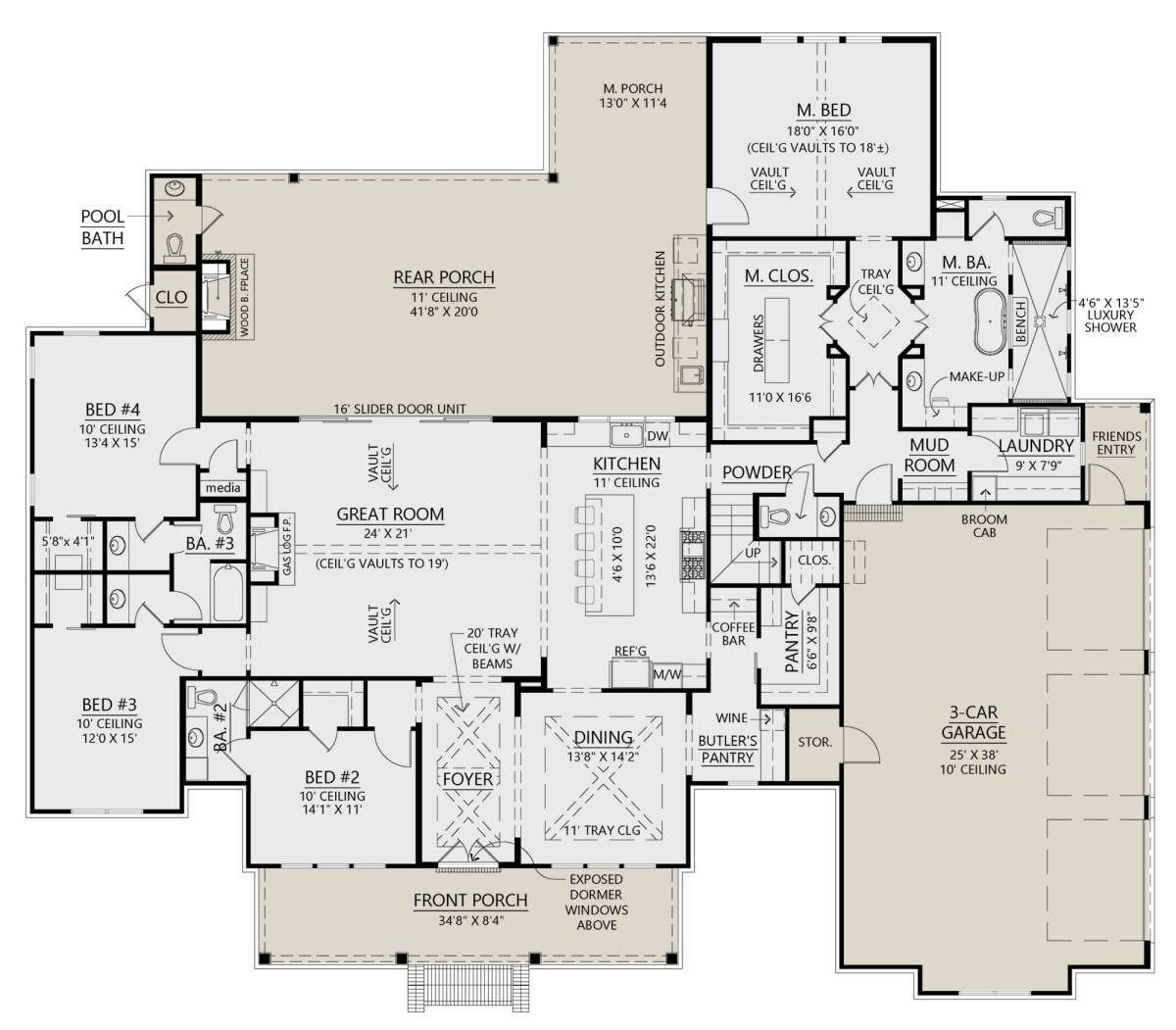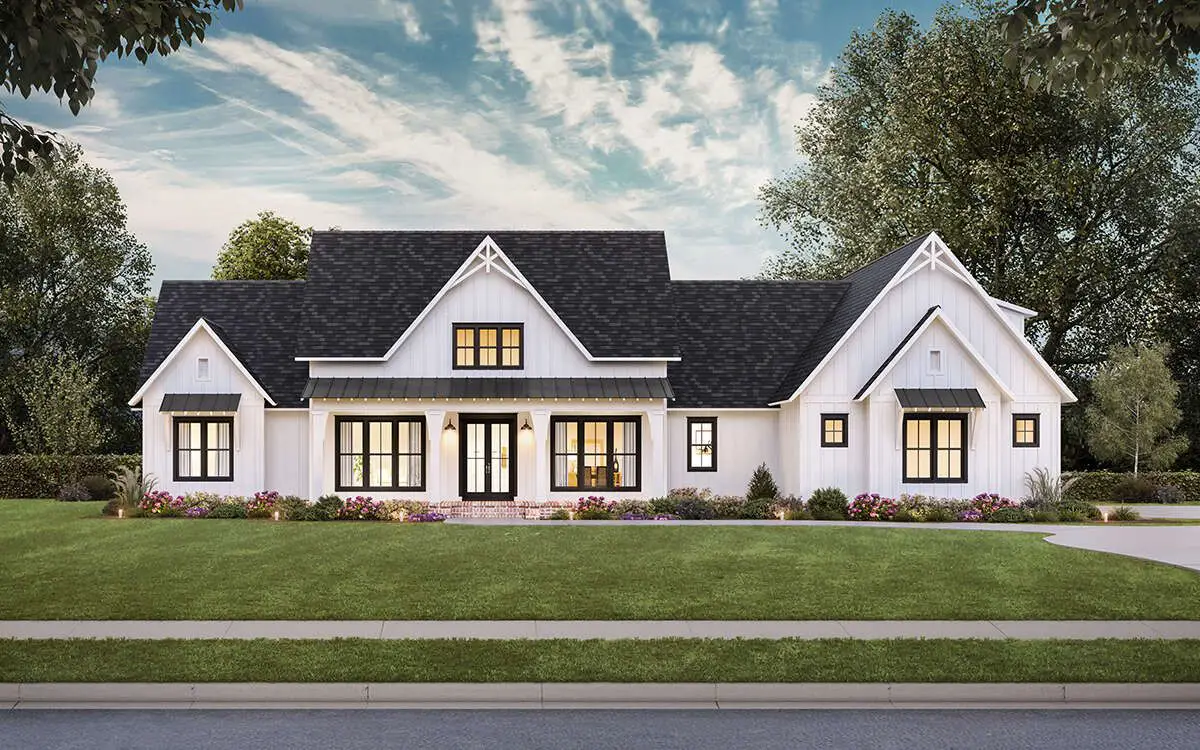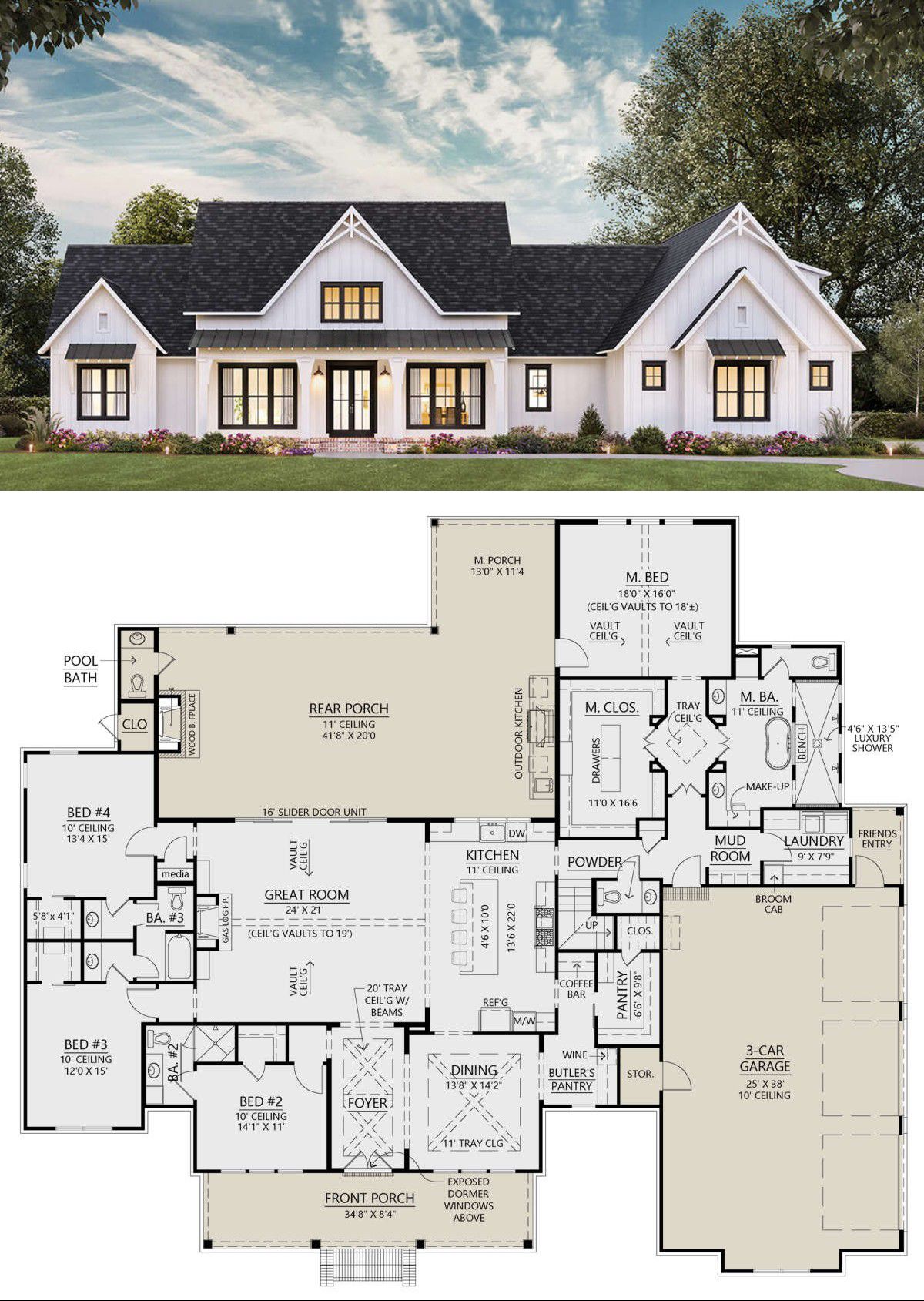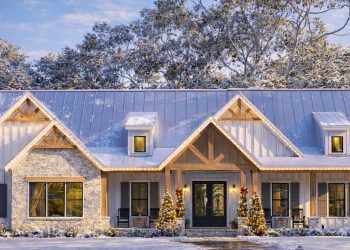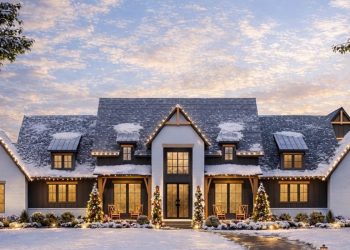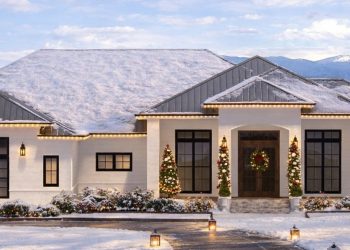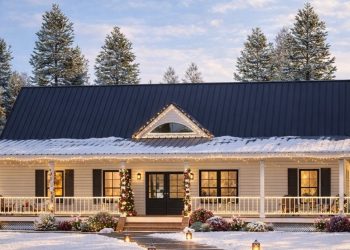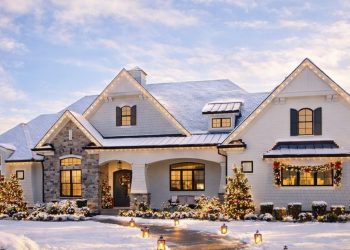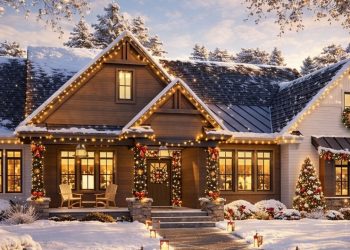This elegant farmhouse plan offers approximately 3,346 sq ft of thoughtfully designed living space.
With room for 4 to 5 bedrooms and 4 full bathrooms, it’s ideal for growing families or those who want flexible guest or office space.
Paired with a 3-car garage and generous porches, it blends modern comfort with timeless charm.
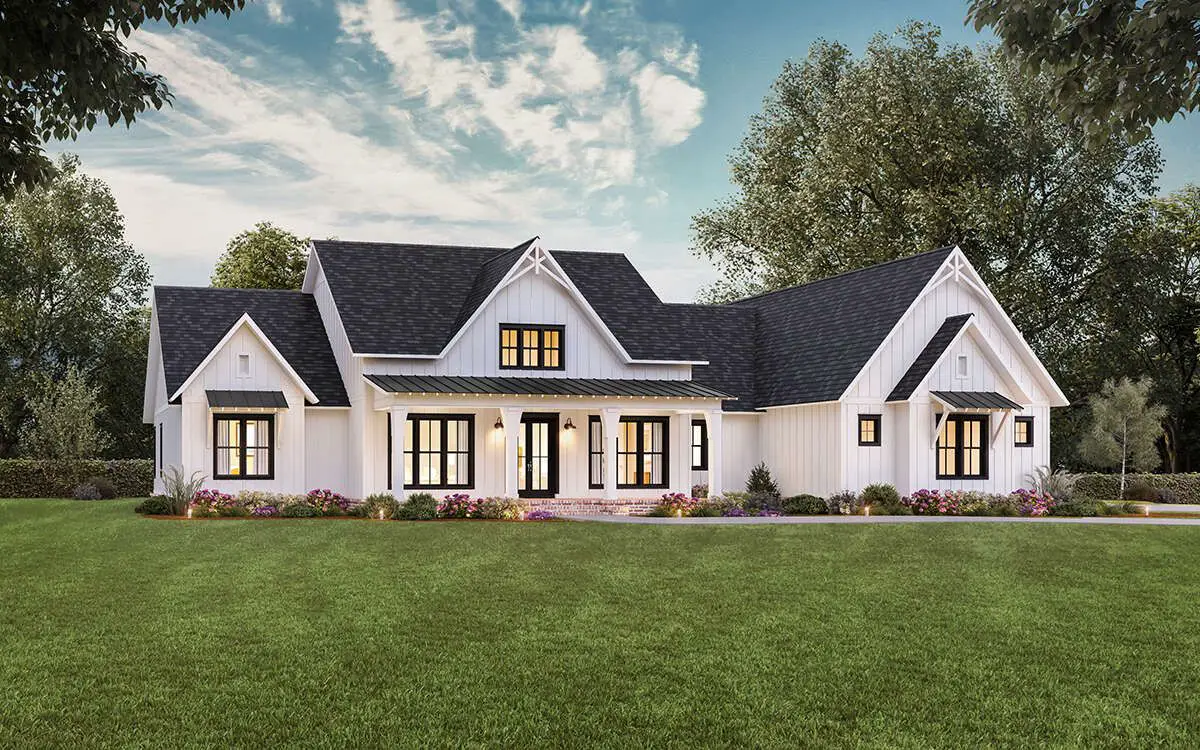
Exterior & Curb Appeal
The exterior features a clean, modern farmhouse aesthetic: board-and-batten siding, dormers, and a welcoming front porch that spans the house’s lower pitch. The rooflines and proportions feel balanced and intentional.
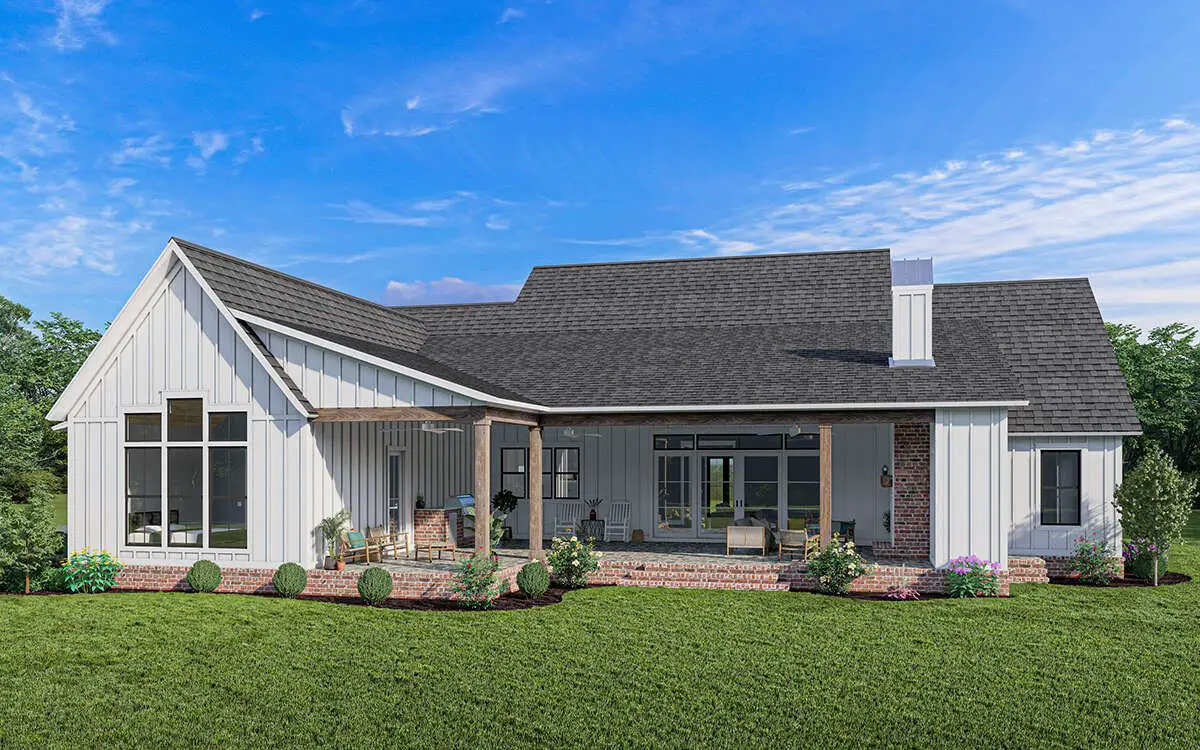
Open & Connected Living Zones
The main gathering area includes a vaulted great room, a cozy fireplace, and large windows that flood the space with natural light.
Adjacent, the dining area flows into an open kitchen anchored by a generously sized island—perfect for meal prep, conversation, or family hangouts.
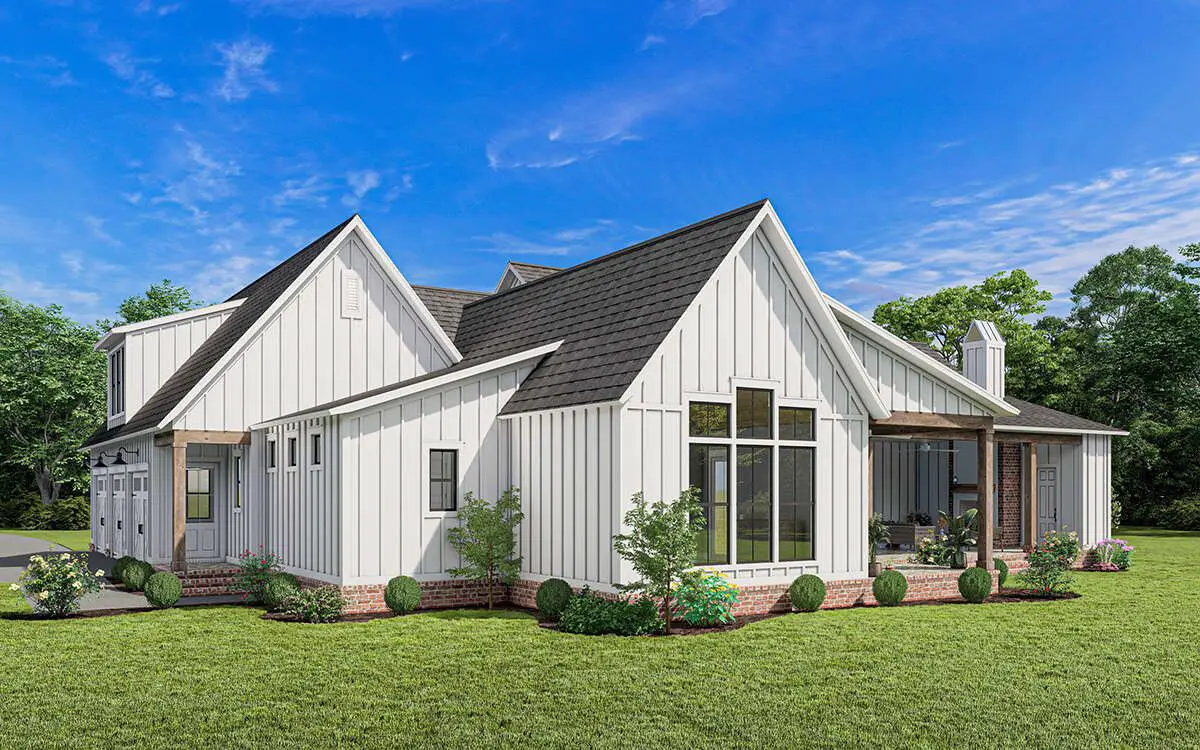
Flexible Bedroom Layouts
- Primary Suite: Tucked down one wing for privacy, offering a spacious bedroom, dual closets, and an en-suite bath.
- Secondary Bedrooms: Two or three bedrooms (depending on configuration) are placed on the other side of the home, each served by their own or shared full baths—great for kids, guests, or a home office.
Bonus or Optional Space
With the 5th bedroom option, you can choose how you use the space—office, guest room, hobby area, or a future nursery. It offers flexibility without overbuilding.
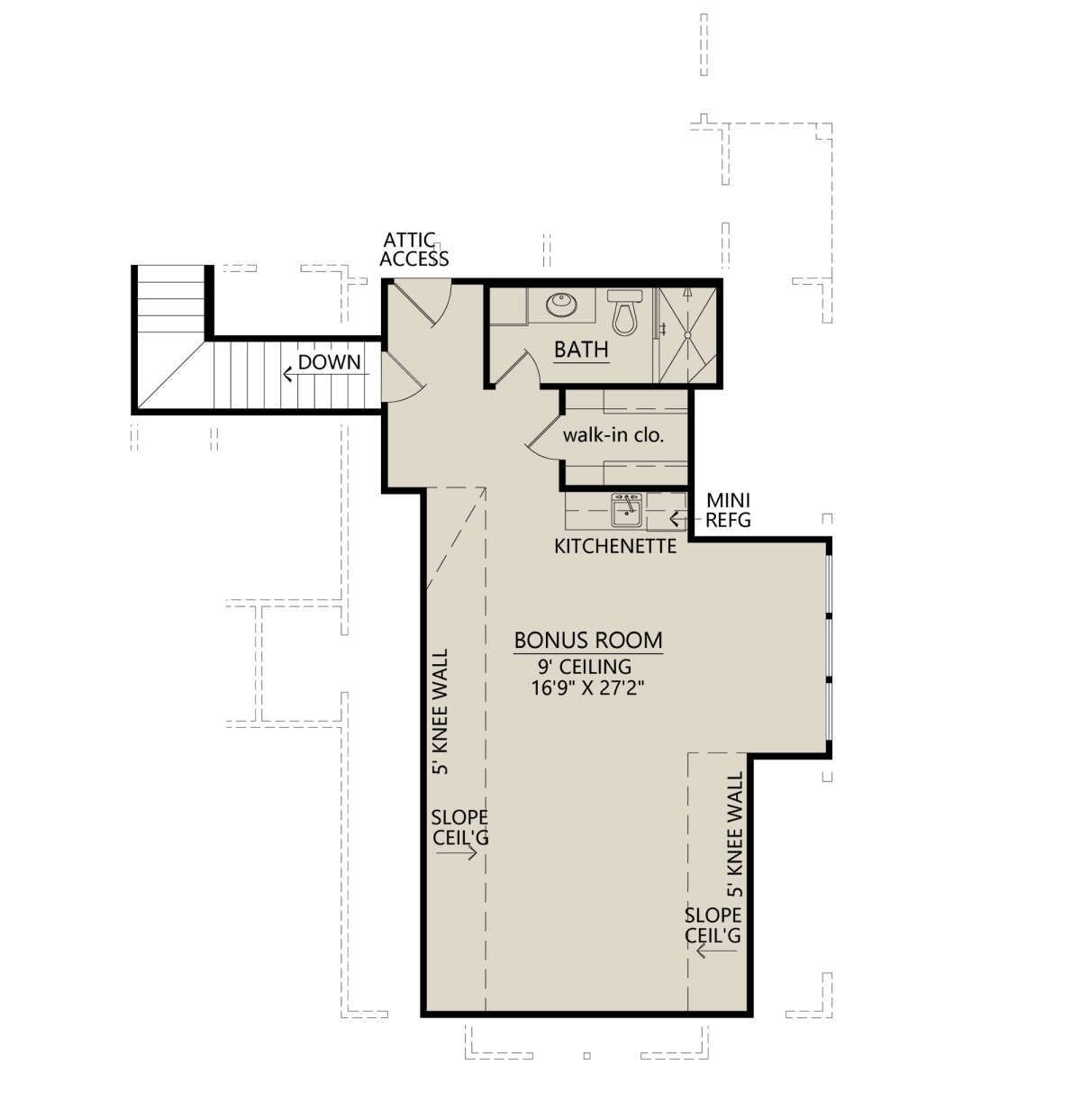
Porches & Outdoor Living
Both front and rear porches provide excellent outdoor living opportunities. The rear porch is perfect for dining, entertaining, or relaxing outside without leaving home comfort behind.
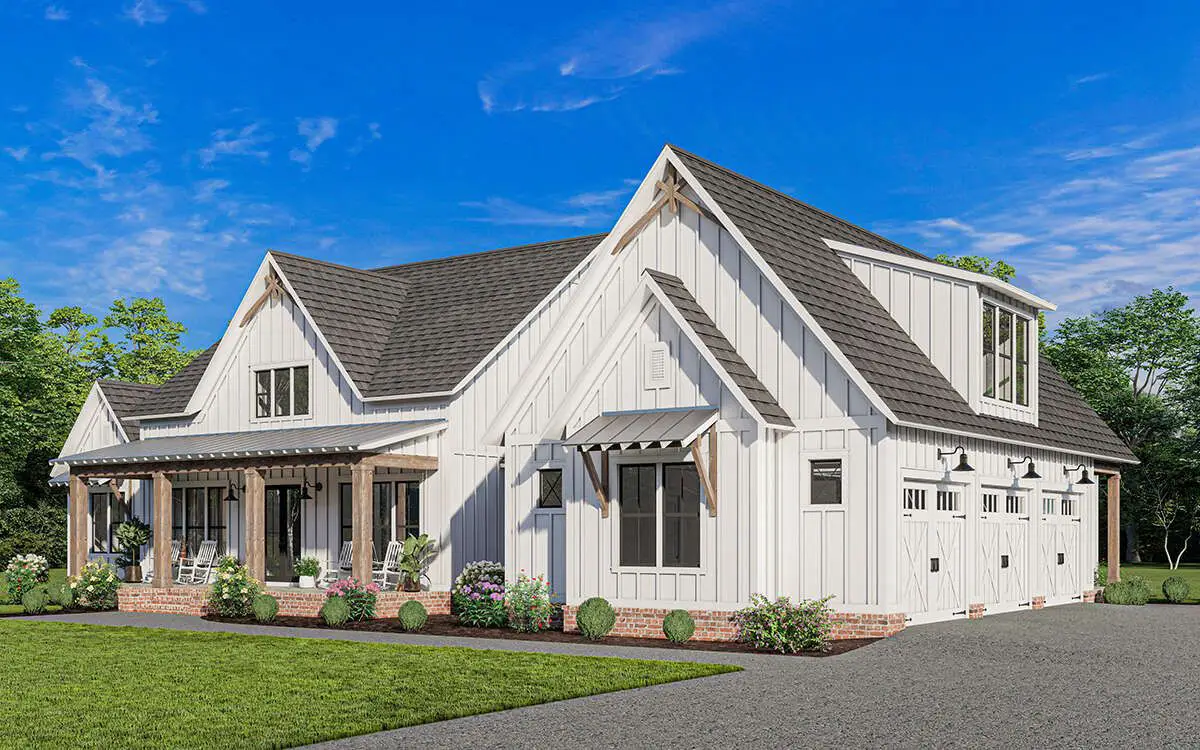
Garage & Utility
A spacious **3-car garage** supports your parking, storage, or workshop needs while maintaining the home’s curb balance and architectural charm.
Quick Specs
- Living Area: ~3,346 sq ft
- Bedrooms: 4–5
- Bathrooms: 4 full
- Stories: Single level (with dormer space)
- Garage: 3-car
- Porches: Front and rear covered
Lifestyle Highlights
- Open-concept living that keeps family connected.
- Flexible bedroom configuration adapts to changing needs.
- Vaulted ceilings and a large kitchen island elevate the everyday.
- Porches that extend your living space outdoors.
Estimated U.S. Build Cost (USD)
For a modern farmhouse of this size, construction costs typically range around $170–$245 per sq ft. That projects to an estimated build cost of **$569K–$819K USD**, depending on finishes and labor in your region (not including land or site prep).
Why This Plan Is a Smart Choice
It offers a generous footprint without being overwhelming, maintains efficient flow, and gives you real flexibility for how your family lives and grows. Whether you need 4 bedrooms now, or add a 5th later, it’s a home that adapts.
“`0

