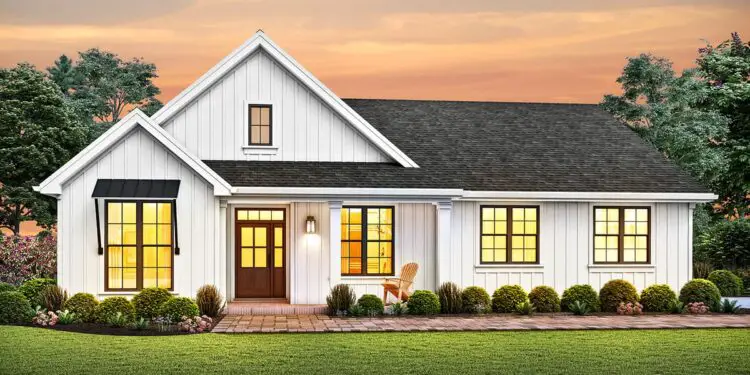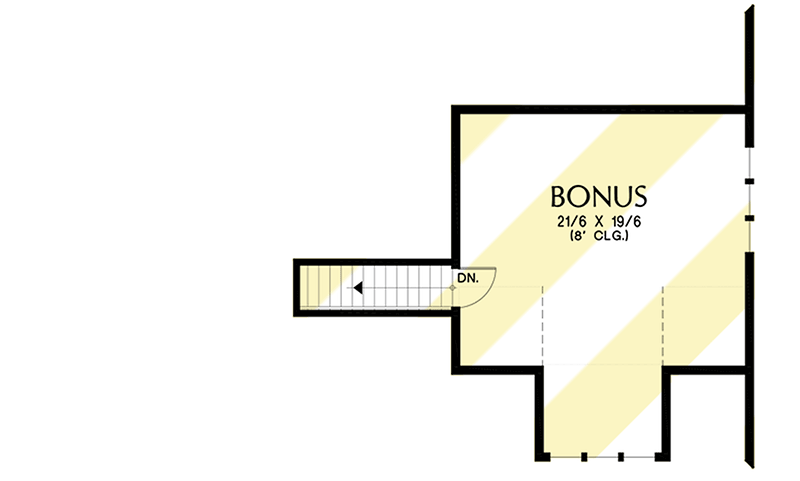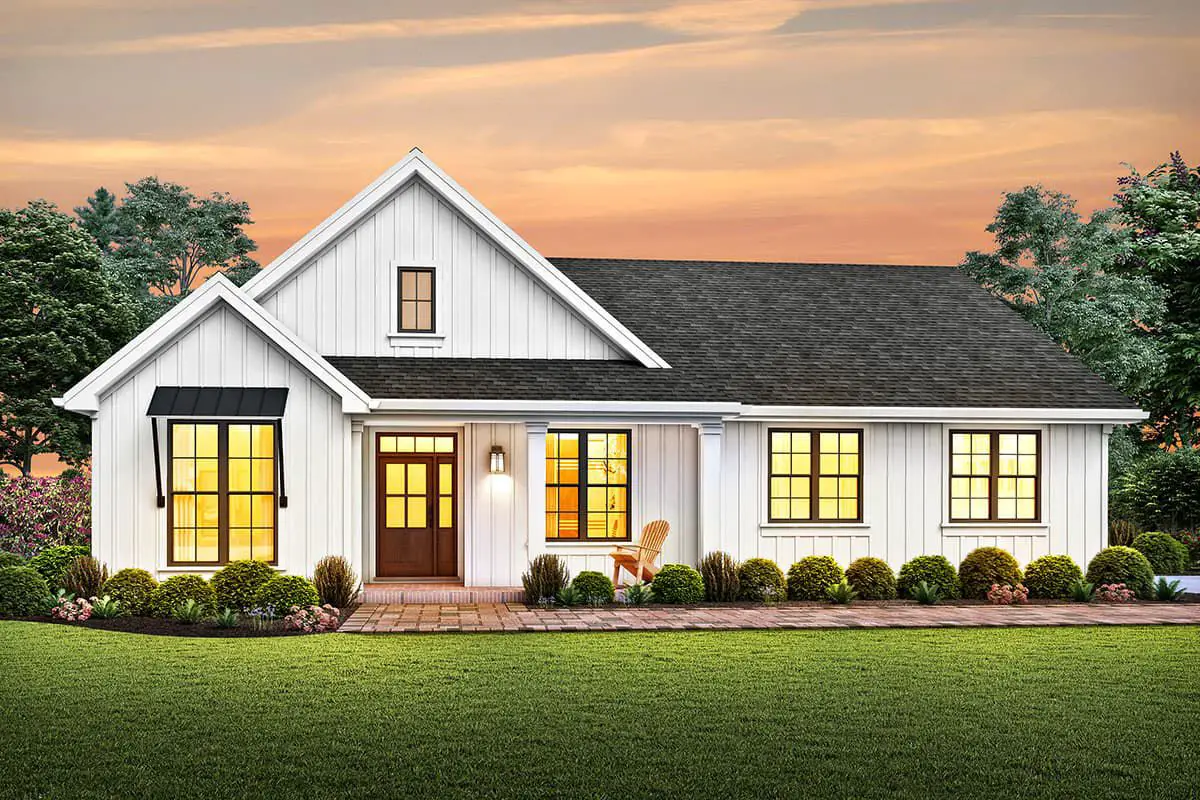This modern farmhouse plan covers around 1,704 sq ft on a single level, offering **2–3 bedrooms** and **2.5 baths**, all wrapped up in a compact, efficient design.
It’s ideal for small families, couples, or anyone wanting stylish, manageable living.
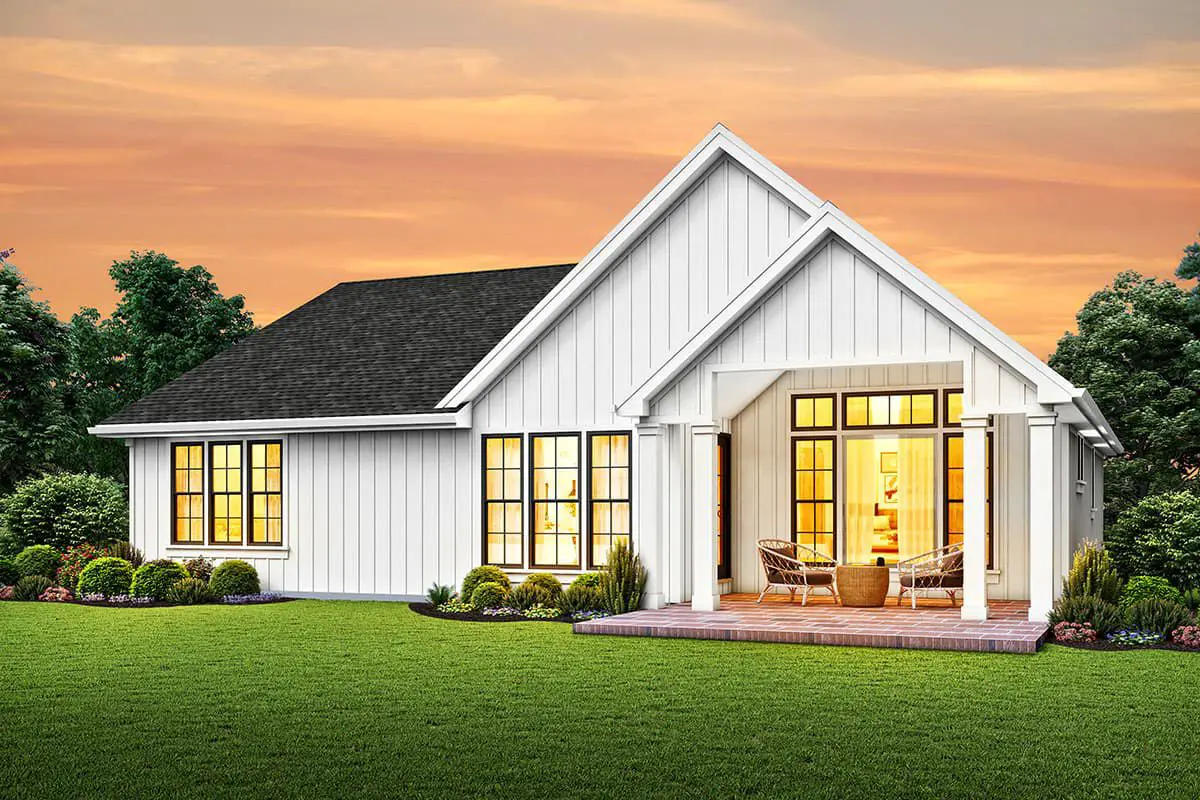
Exterior Charm & Modest Scale
The exterior features board-and-batten siding and a covered front porch with a decorative gable window above, giving it clean farmhouse appeal without dominating the lot.
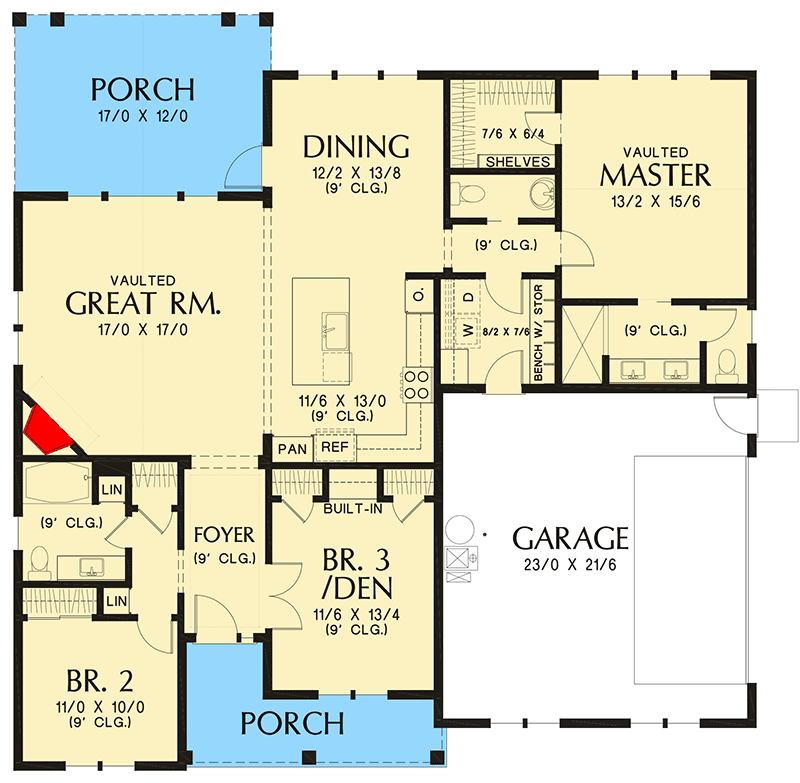
Smart, Open Interior Layout
- Vaulted Great Room: A corner hearth anchors the space, and transom windows invite natural light and views to the rear covered porch. 2
- Kitchen Hub: Center island with a farmhouse-style sink and snack bar, plus easy flow to dining and porch—great for everyday life and entertaining. 3
Flexible Bedroom Setup
The master suite boasts a vaulted ceiling, a 5-fixture bath, and a walk-in closet. 4 On the opposite side, you’ll find a secondary bedroom plus a den (with French doors) that can easily serve as a third bedroom if needed.
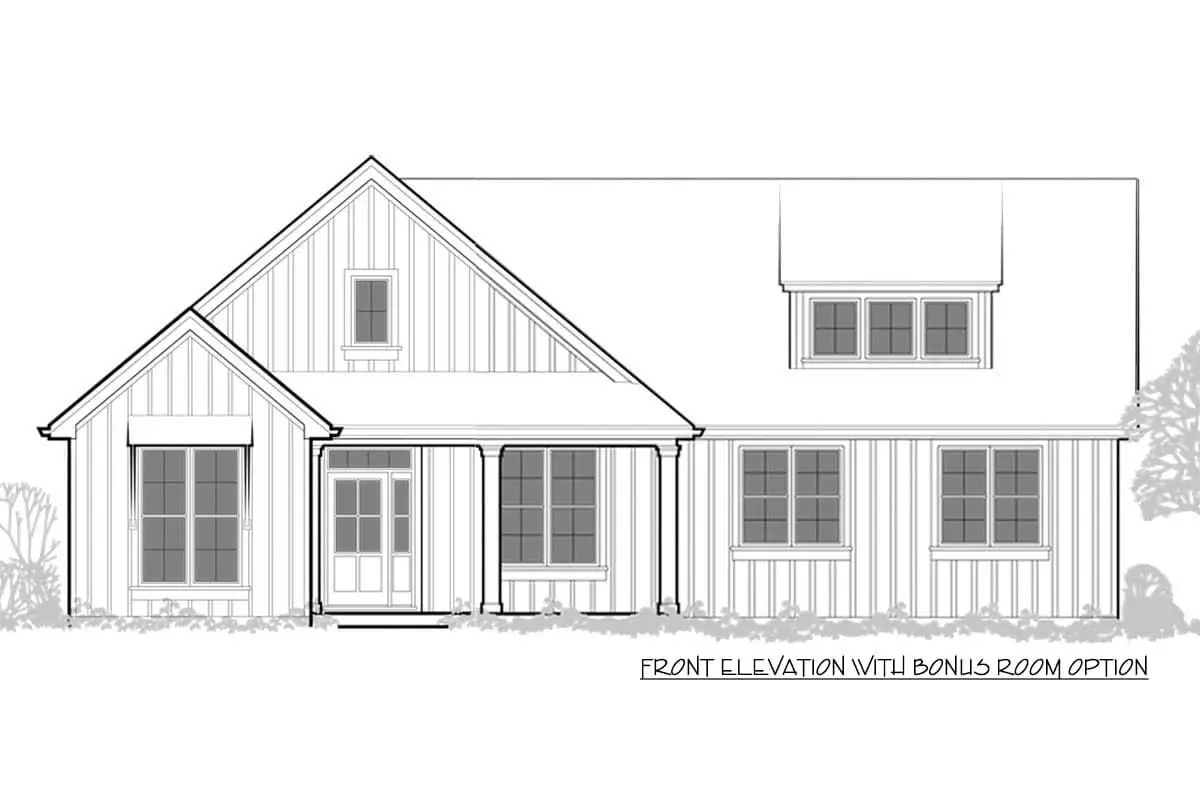
Bonus Options & Expansion Possibility
If you want a little more space down the road, there’s an optional bonus room over the garage (~515 sq ft)—perfect for future growth or a special-use space.
There’s also the option for basement stairs if a lower level makes sense for your site.
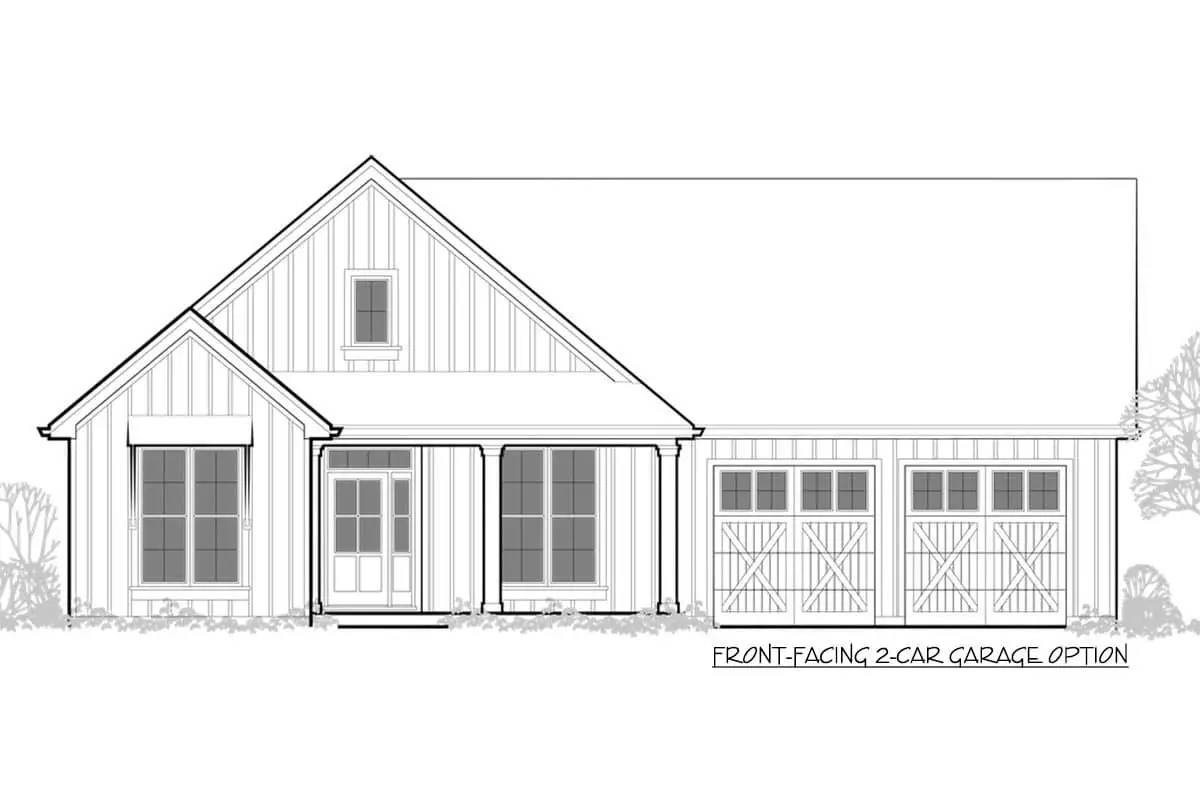
Quick Specs
- Total Heated Area: 1,704 sq ft 8
- Bedrooms: 2 (or 3 with den option) 9
- Bathrooms: 2 full + 1 half 10
- Garage: 2-car, side-entry (~518 sq ft) 11
- Footprint: ~52′ wide × 53′ deep 12
- Roof Pitch: 6:12 truss framing 13
Liveability Highlights
- Compact but open layout—maximizes space while staying cozy.
- Flexible den/bedroom gives you room to adapt as needed.
- Smart indoor-outdoor connection via the rear porch.
- Optional bonus room gives you future growth without redesigning footprint.
Estimated U.S. Build Cost (USD)
For this size and style, a realistic build cost would be around **$170–$245 per sq ft**, depending on region and finishes. That means an estimated **$290K–$420K USD**, excluding land and site costs.
Why This Plan Makes Sense
It’s minimalist in footprint but thoughtful in details. You get the charm of a modern farmhouse—vaulted ceilings, clean siding, cozy porch—without being overwhelmed by space or cost. The optional bonus room and flexible bedroom layout make it future-proof too.
“`14

