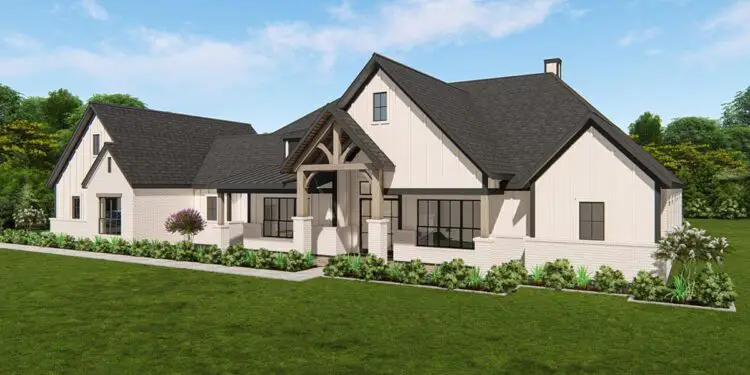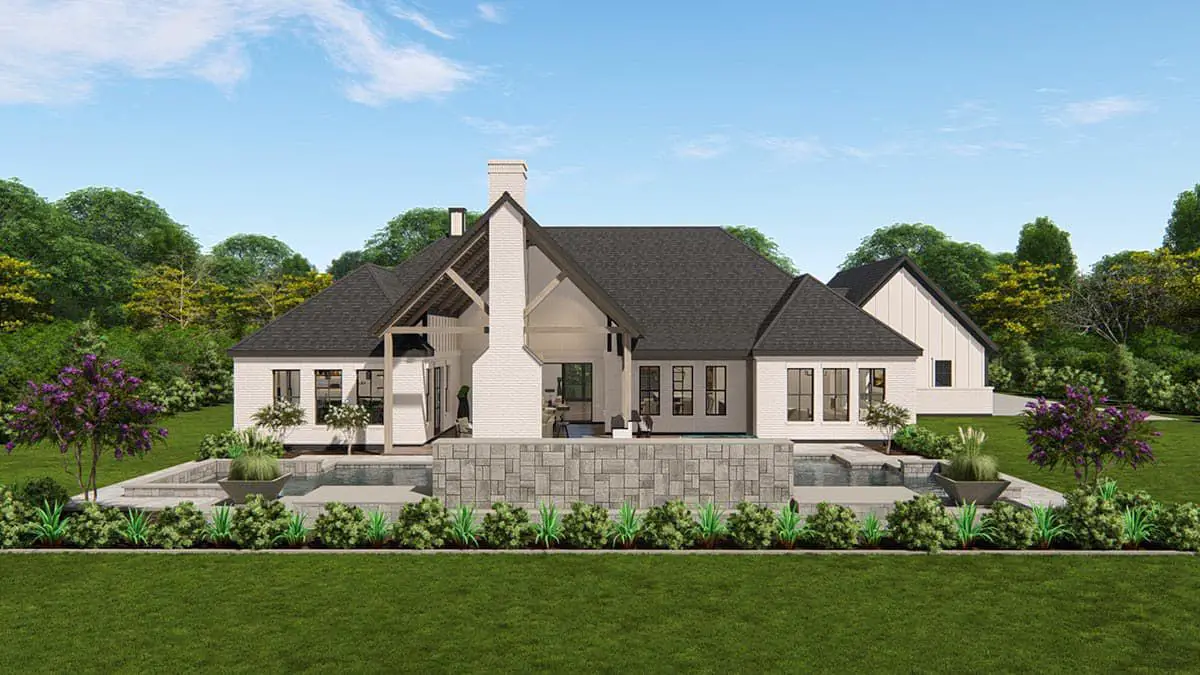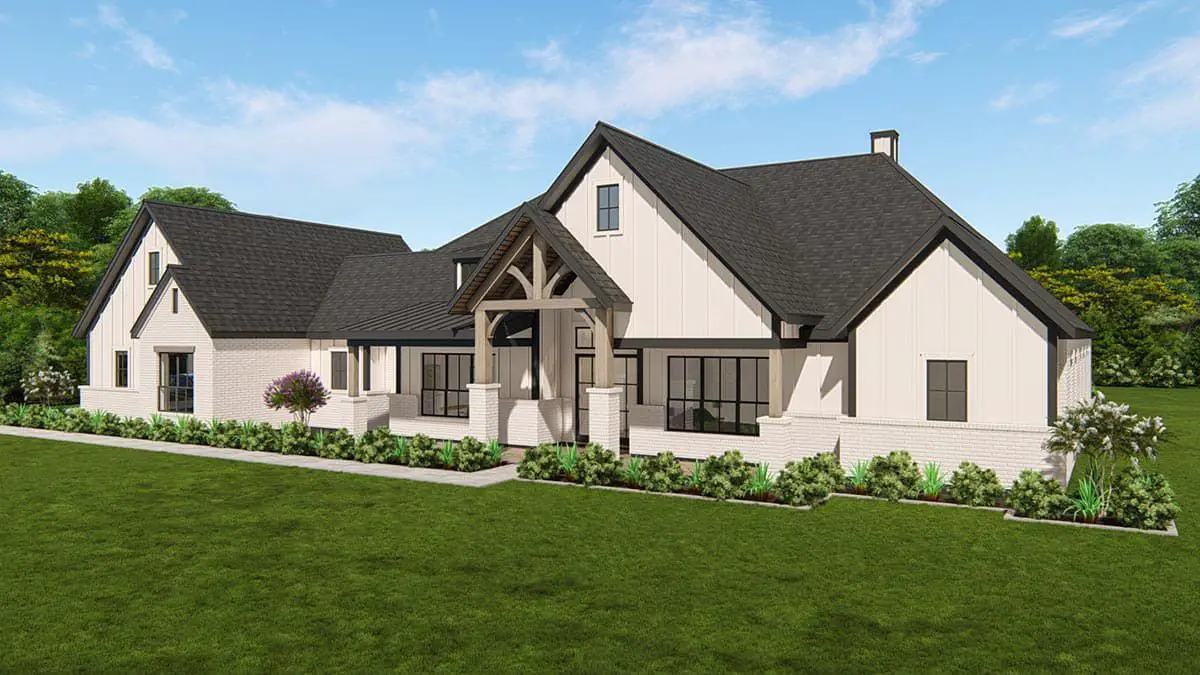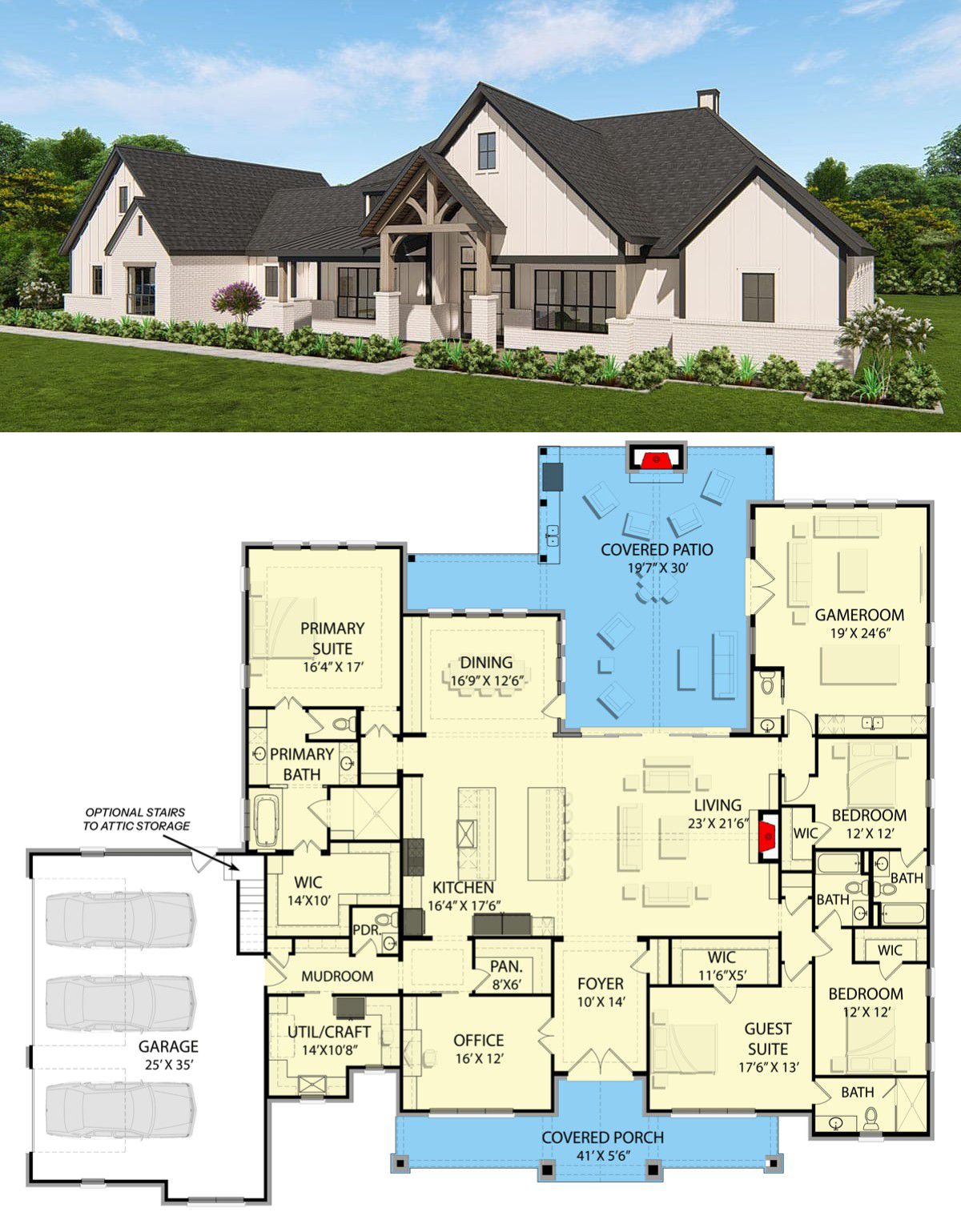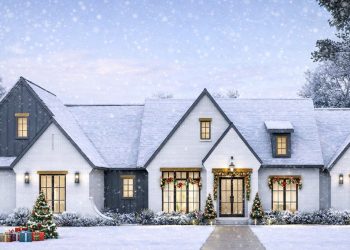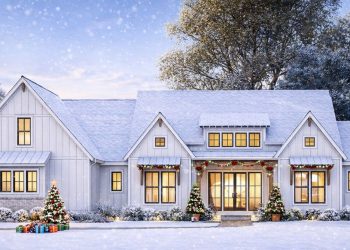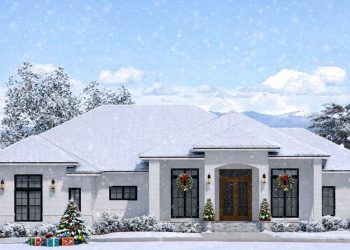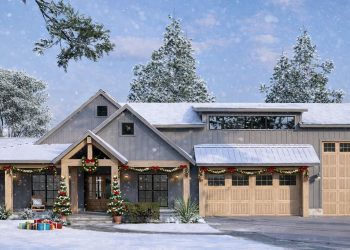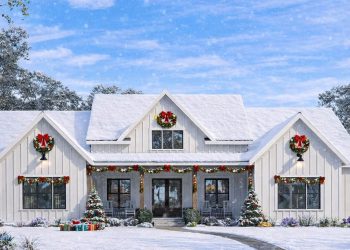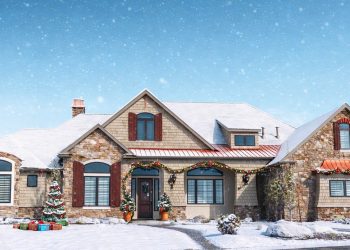This impressive single-story Craftsman spans approximately **4,090 sq ft**, with **4 bedrooms**, **4 full bathrooms**, **2 half baths**, and a **3-car side-entry garage**.
It’s designed for comfort, style, and flexibility—perfect for modern families who value both gathering space and personal zones.
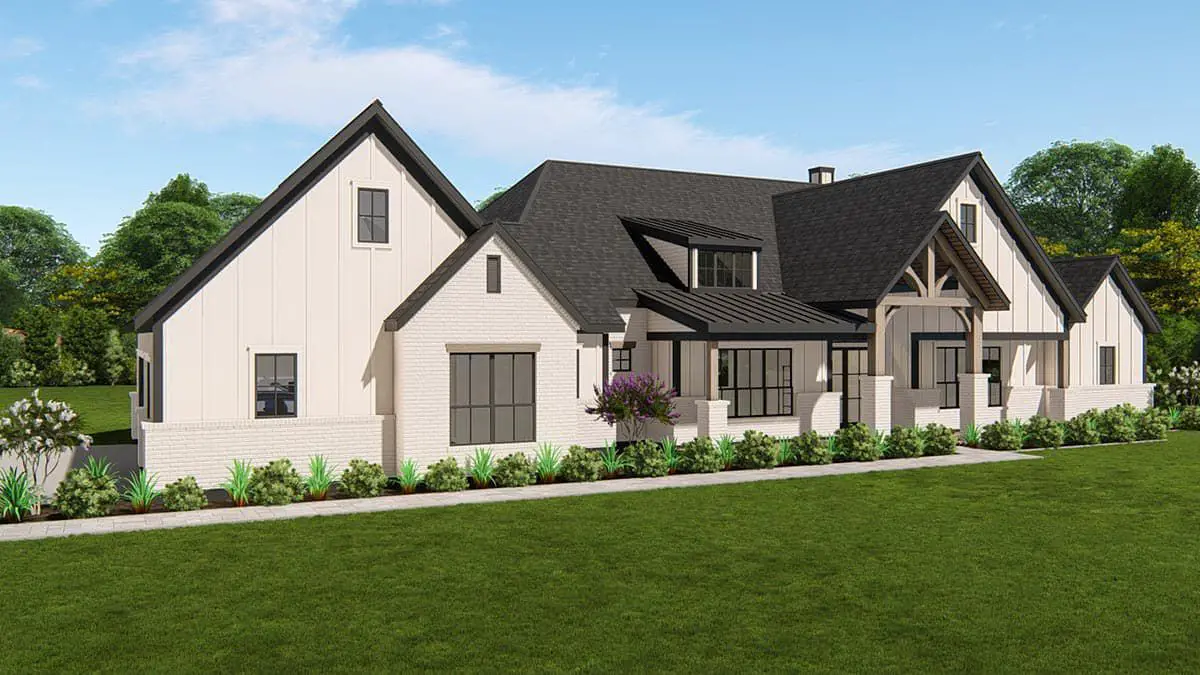
Striking Curb Appeal & Exterior
The front elevation highlights painted brick, board-and-batten siding, and warm wood timbers—classic Craftsman elements reimagined in a New-American style.
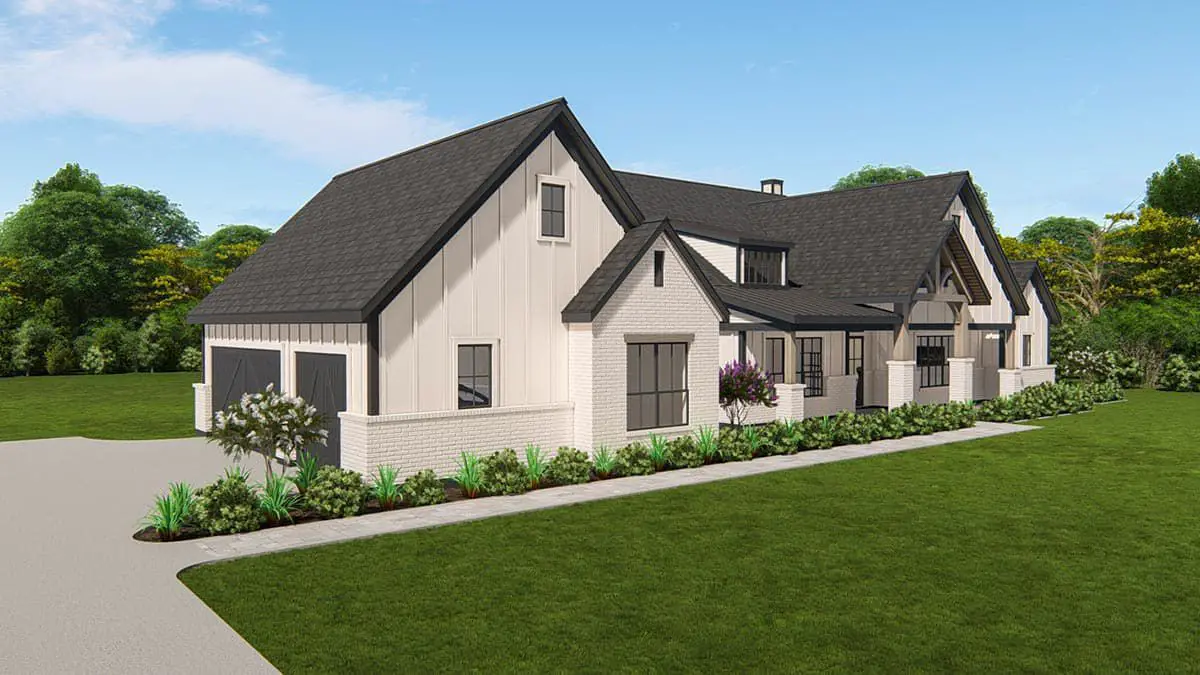
Open Living Designed to Flow
- Great Room: The heart of the home, open to the kitchen and dining areas, giving a large, connected feel. 2
- Kitchen: Two oversized islands for food prep + casual seating, a walk-in pantry, and great sight lines to both dining and great room. 3
- Dining Room: Three large windows bring in light, and a door leads directly to a vaulted covered patio with a built-in summer kitchen + fireplace. 4
Work & Play Zones
A quiet home office offers a dedicated space for concentration or remote work. On the other side, a game room gives the family (or guests) their own fun space. 5
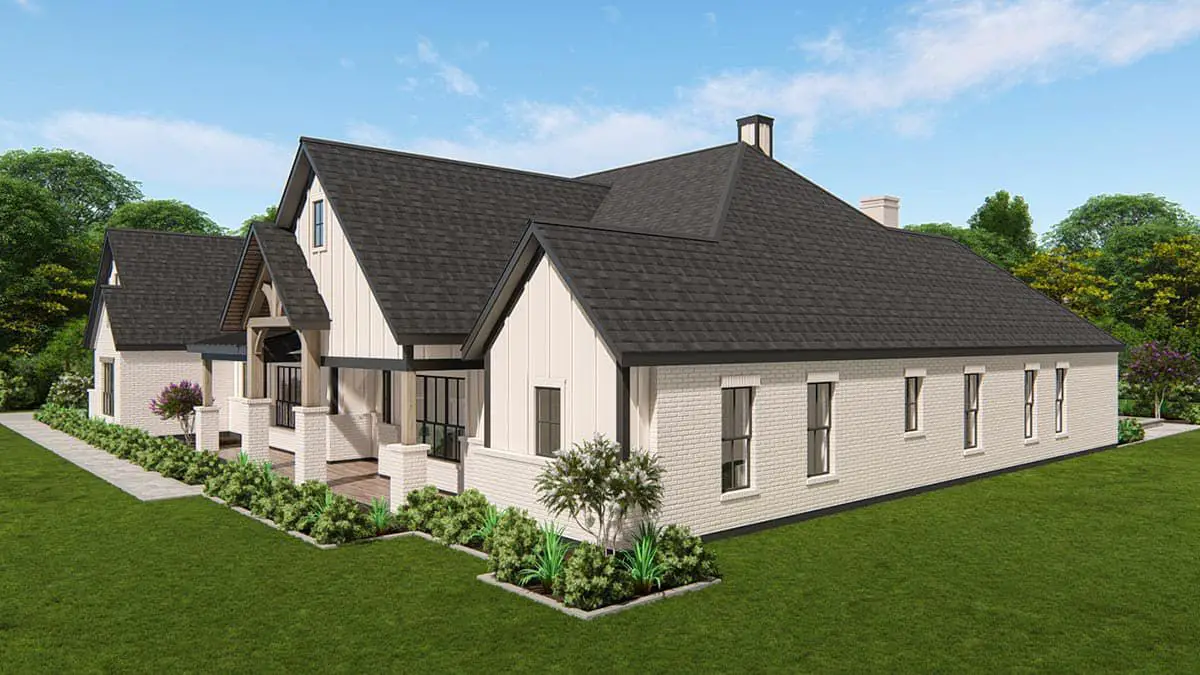
Master Suite with Privacy
The primary bedroom sits tucked behind the kitchen for added privacy. It includes a 5-fixture bathroom with a large walk-in shower—and dual closets for generous storage. 6
Guest Bedroom Layout
Three additional bedrooms: two share a Jack-and-Jill bath, and one has its own full bath—ideal for family or guests. 7
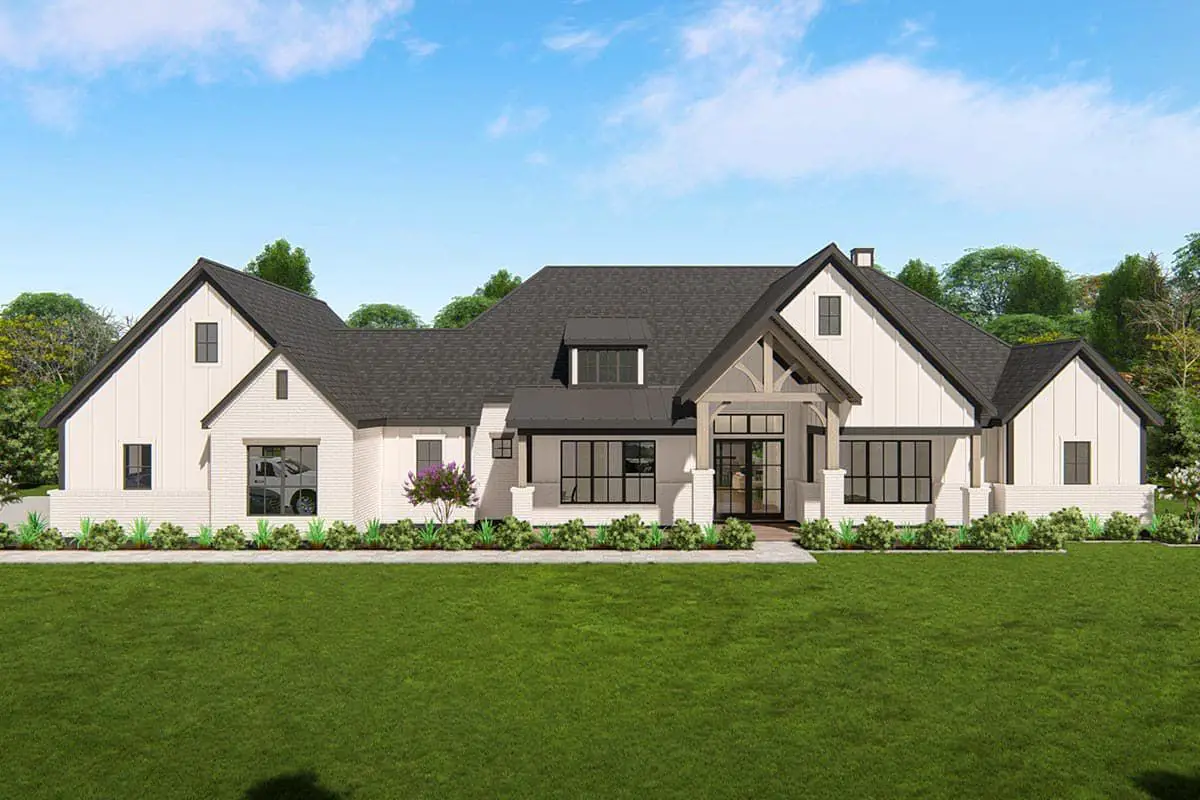
Utility & Garage
The 3-car garage is accessed from the side and includes a utility room that doubles as a craft room—super practical. 8
Outdoor Living
A vaulted covered patio features both a summer kitchen and a fireplace—great for entertaining or relaxed weekends. 9
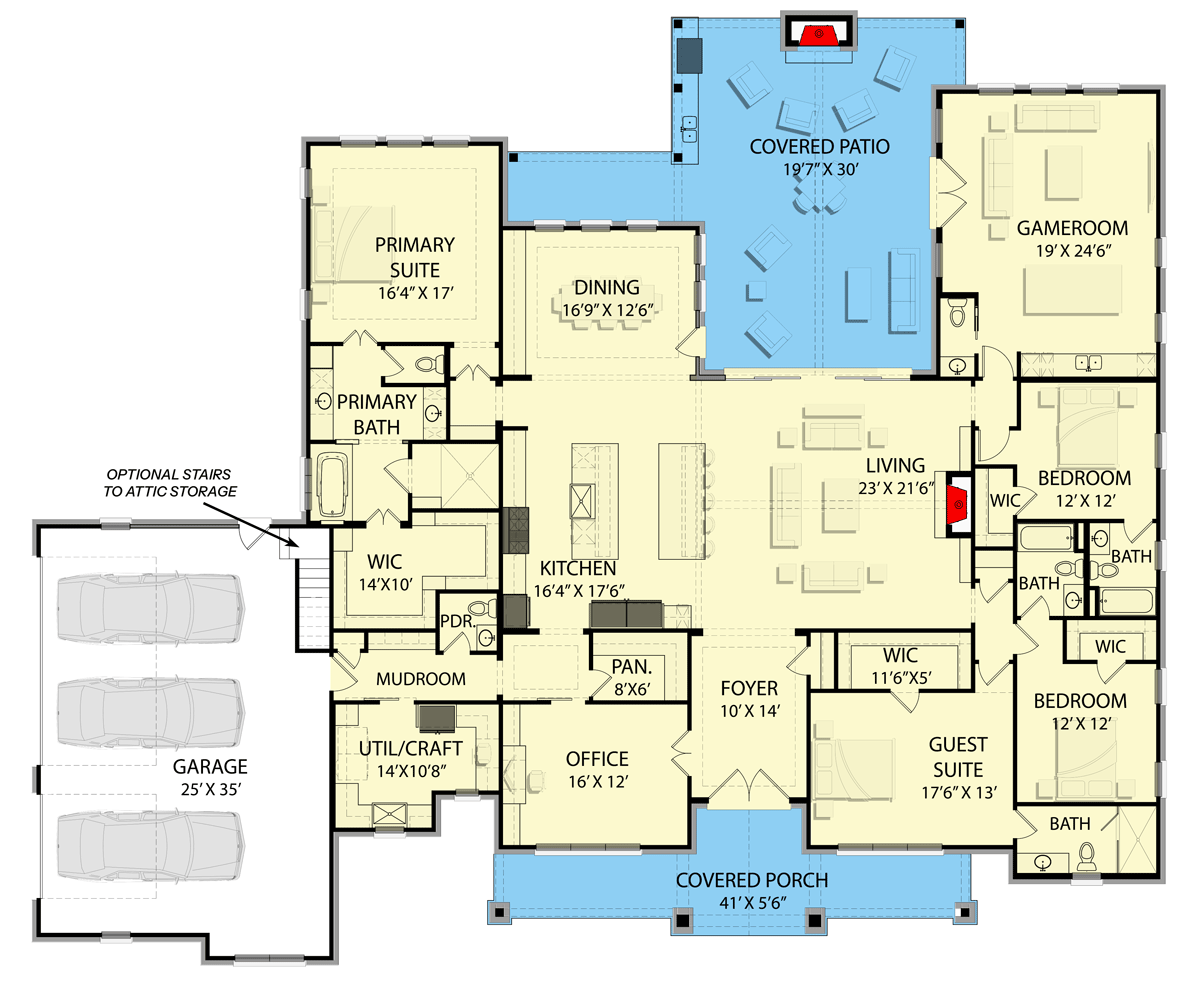
Quick Specs
| Feature | Detail |
|---|---|
| Total Heated Area | 4,090 sq ft |
| Bedrooms | 4 |
| Bathrooms | 4 full + 2 half |
| Garage | 3-car, side entry (~969 sq ft) 10 |
| Foundation | Standard / Monolithic Slab |
| Ceiling Height | 10′ throughout |
| Dimensions | Width: 97′-11″ Depth: 82′-6″ Max Ridge: 28′-3″ 11 |
Lifestyle Highlights
- Generous open living space—perfect for entertaining and family life.
- Dedicated office plus a game room makes work + play balanced.
- Large patio with built-in kitchen and fireplace = outdoor entertaining done right.
- Smart bedroom layout with a private master and well-zoned guest rooms.
- Crafty utility room doubles as a hobby space—great use of square footage.
Estimated U.S. Build Cost (USD)
Because of its size and high-end features, a realistic build cost is around **$210–$320 per sq ft**, putting the build estimate at approximately **$860K–$1.31M USD**, depending on finish level and location (not including land or site work).
Final Thought
This plan is a smart mix of luxury and livability. It gives you room to spread out, sophisticated design features, and flexibility to support both day-to-day life and entertaining, all on one level.

