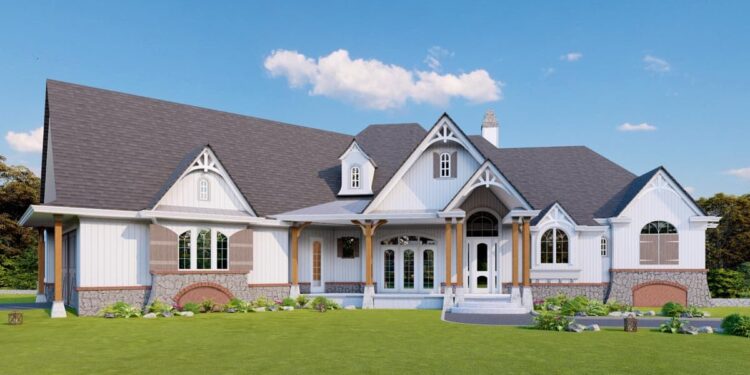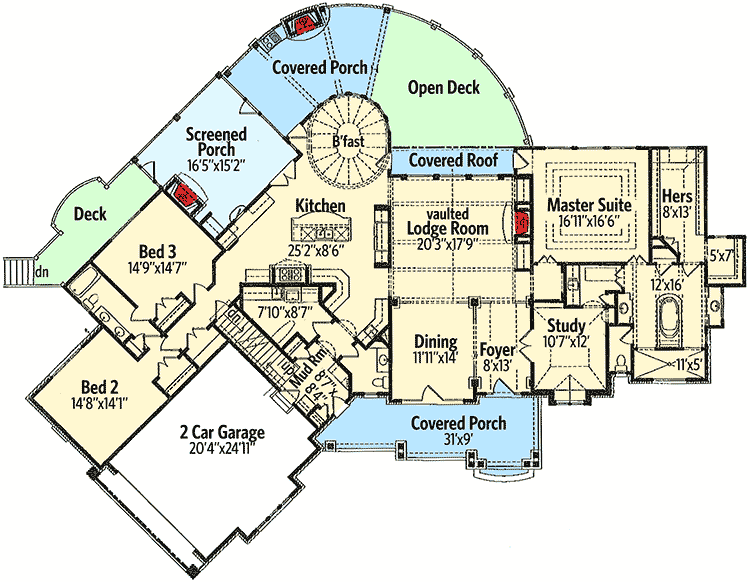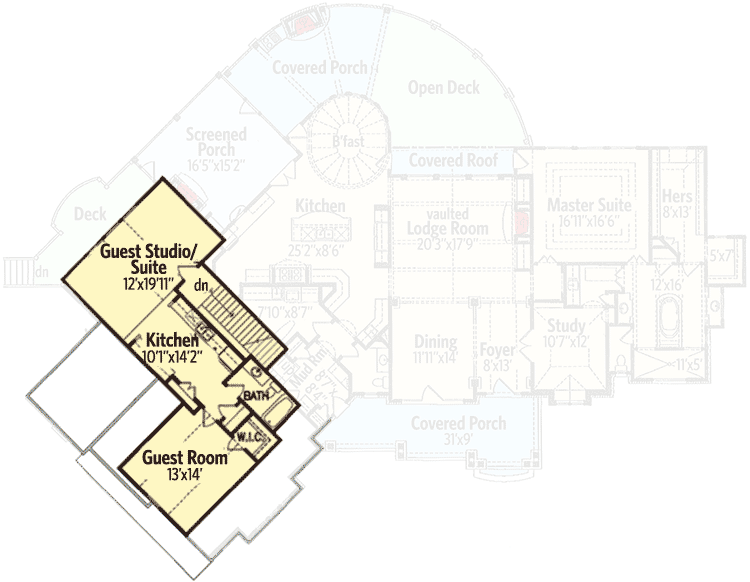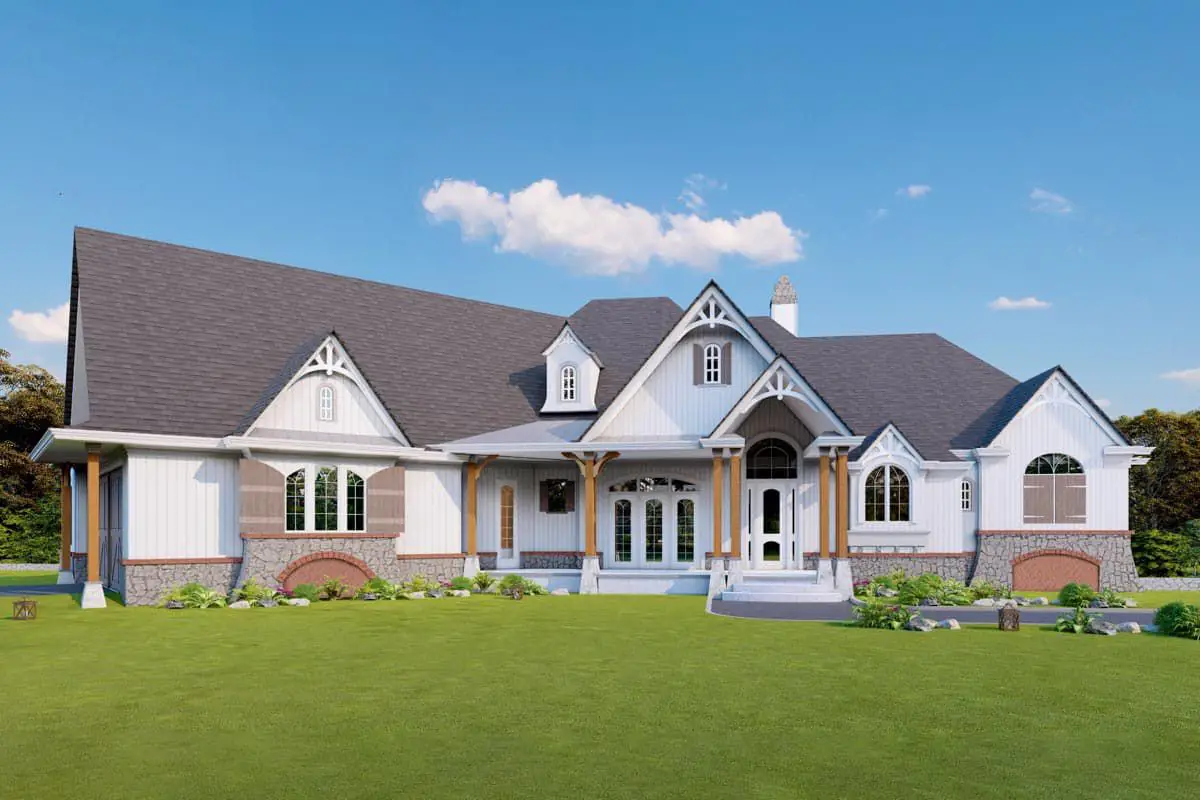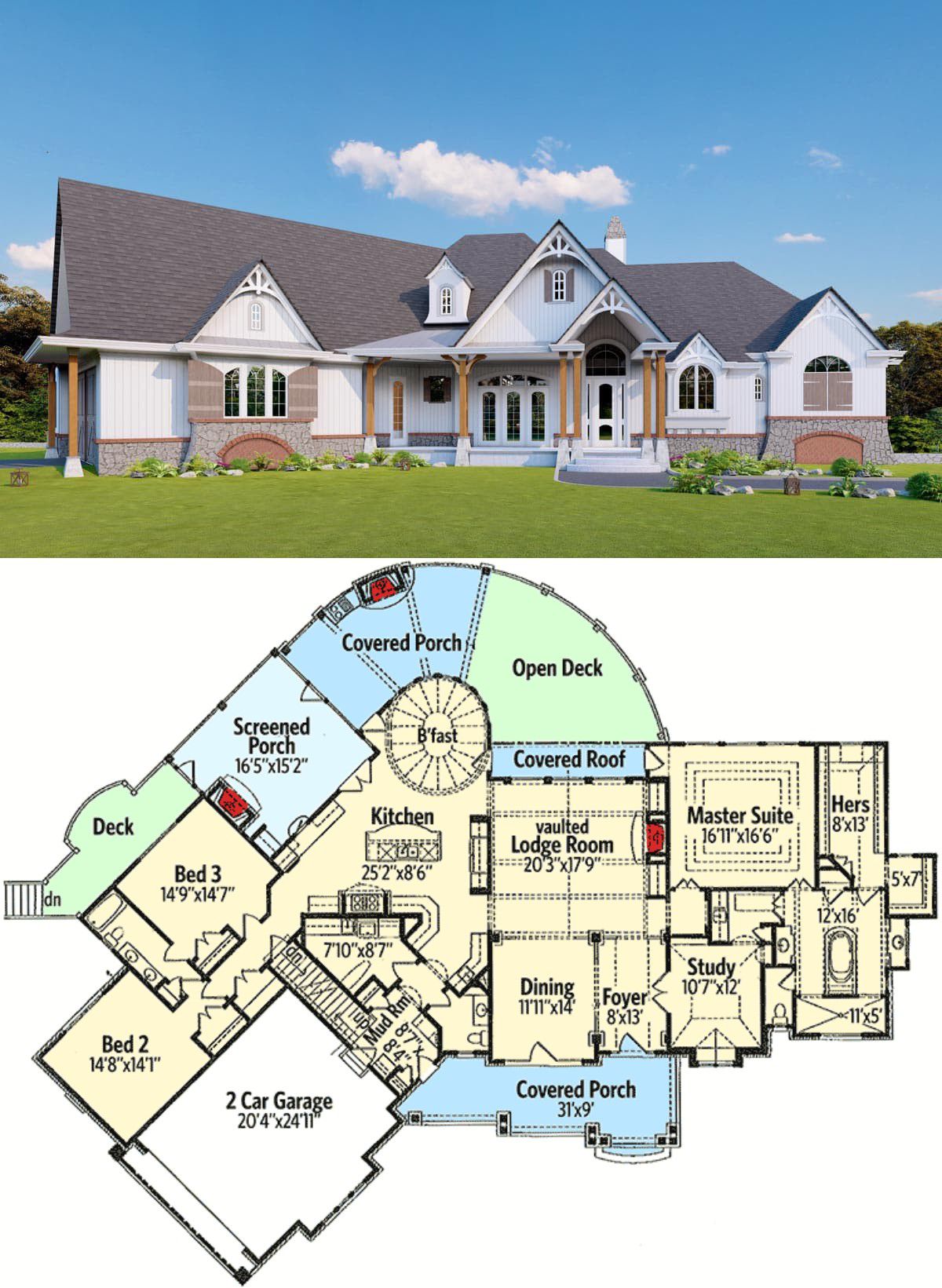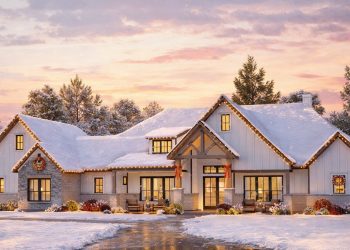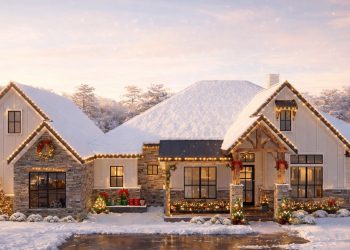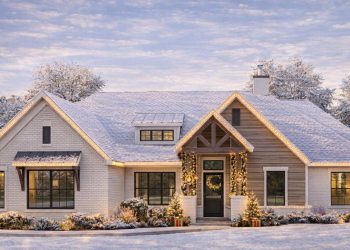This mountain-inspired Craftsman home — Plan 15623GE — offers about 3,126 sq ft of living space, configurable as 3, 4, or even 5 bedrooms, and between 2.5 and 4.5 baths.
With a side-entry 2-car garage, expansive porches, and design options that let you tailor it to your view and lifestyle, it’s built for both elegance and adaptability.
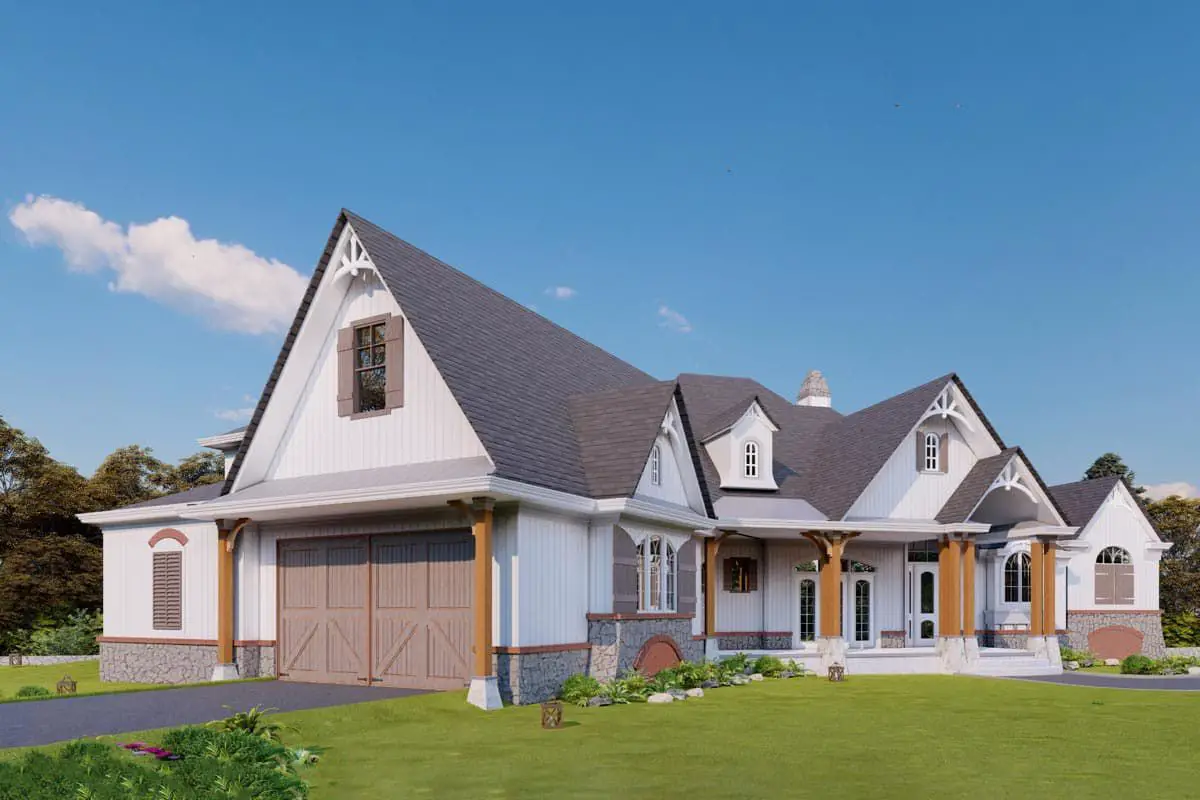
Design That Celebrates the Landscape
The plan embraces the outdoors: a sweeping front porch and a large rear porch include a grilling area and a fireplace — perfect for taking in mountain views and enjoying elevated outdoor living.
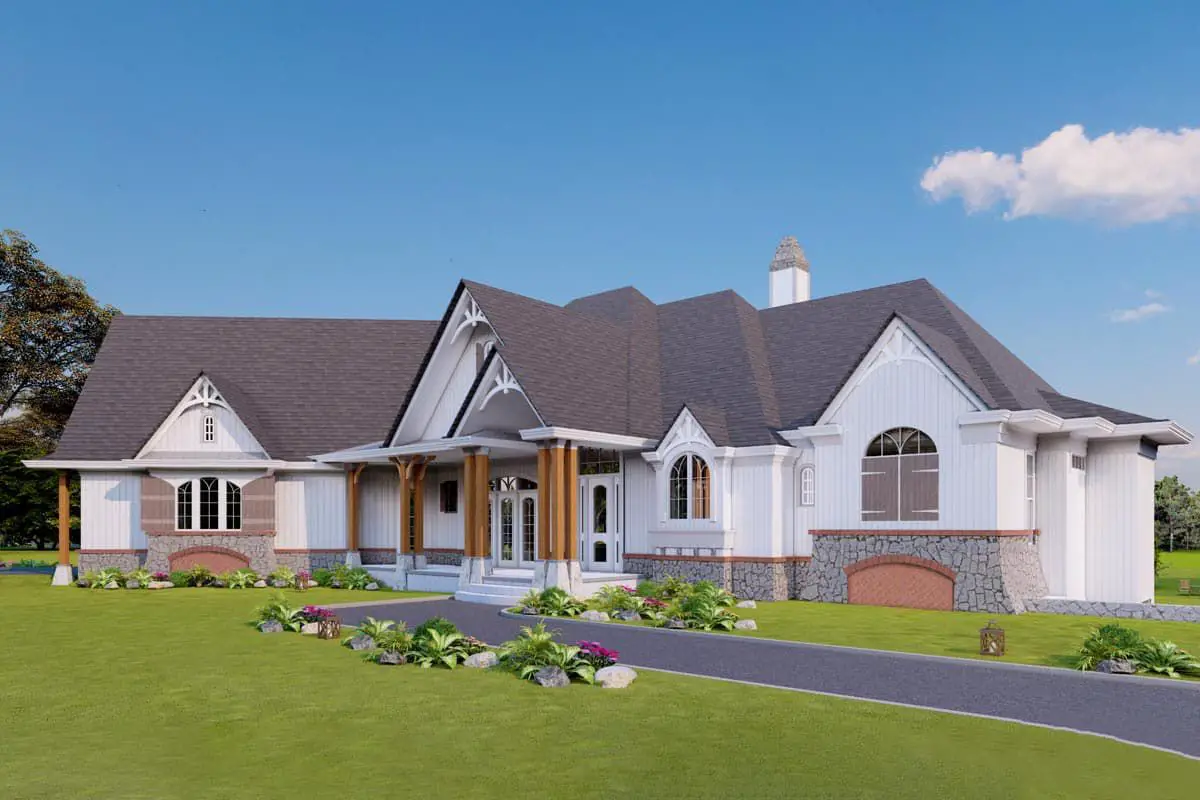
Grand Living Spaces
- Lodge Room: Vaulted ceiling with exposed timber trusses, built-in fireplace, and a wall of windows capture dramatic views. 2
- Foyer & Dining: Enter through a vaulted foyer that connects to a formal dining room — warm, welcoming, and open.
- Kitchen & Breakfast: Centrally located island kitchen with a breakfast nook, flowing directly into the mud/laundry area for practical day-to-day living. 3
Private & Flexible Bedroom Layout
The master suite opens directly to the rear porch, letting you start and end your day in flow with nature. 4
Across the plan, there are two (or more, depending on options) additional bedrooms that share a bathroom — a layout designed to give everyone space and comfort.
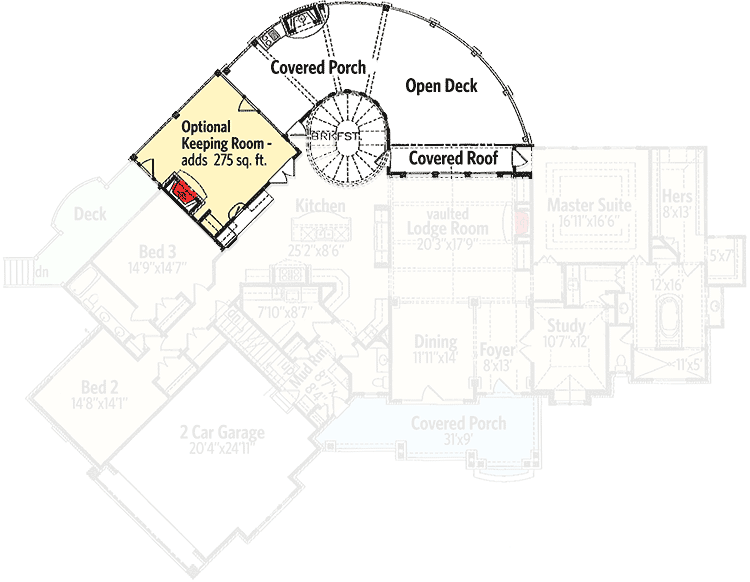
Optional Expansion Options
- Second-Floor Guest Suite: Adds ~732 sq ft including a kitchen and living area — perfect for guests, teens, or Airbnb potential. 6
- Keeping Room Option: +275 sq ft of cozy space that extends your indoor living area. 7
- Lower Level / Basement: Walkout foundation option makes this ideal for a sloped lot and gives you future expansion for recreation, bedrooms, or more. 8
Specs at a Glance
| Feature | Detail |
|---|---|
| Heated Area | ~3,126 sq ft |
| Bedrooms | 3 / 4 / 5 (optional) |
| Bathrooms | 2.5 / 3 / 4.5 (depending on configuration) |
| Foundation Options | Standard or walkout |
| Porches | Front sweeping porch + rear porch with grilling & fireplace |
| Garage | 2-car, side entry (~530 sq ft) 9 |
| Footprint Dimensions | ~103′ 8″ wide × ~83′ 2″ deep; ridge height ~28′ 5″ 10 |
Why This Plan Works Beautifully
- Designed to maximize views and outdoor living — porches feel like rooms under the sky.
- Flexible layout: choose how many bedrooms or bathrooms you need, with room to grow later.
- Rustic mountain charm meets modern flow — vaulted ceilings, natural materials, and large glass walls.
- Good for sloped or walkout lots — lower level options let you finish later or leave as-is.
Estimated U.S. Build Cost (USD)
For a home of this style and size, typical U.S. construction costs might range around **$200–$300 per sq ft**, depending on finishes, site complexity, and local labor rates. That leads to an approximate build cost of **$625K–$940K USD**, not including land or site development. (This is a ballpark — get a local contractor for a more precise estimate.)
Why This Plan Stands Out
It’s a mountain retreat designed with heart: expansive porches, flexible space, and a floor plan that invites nature in without sacrificing elegance. Whether building now or planning to expand later, it’s a home that adapts and endures.
“`11

