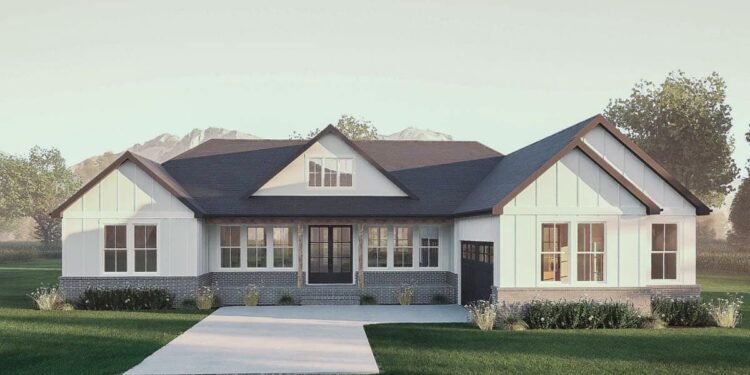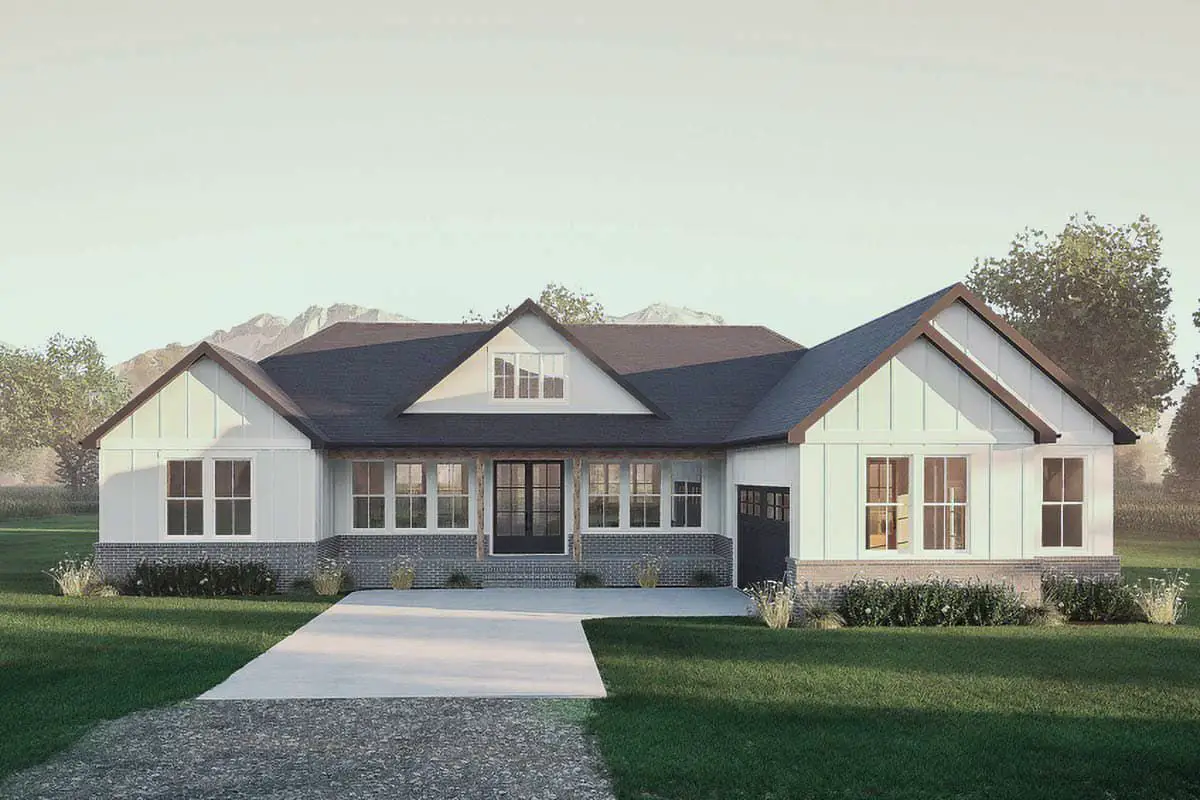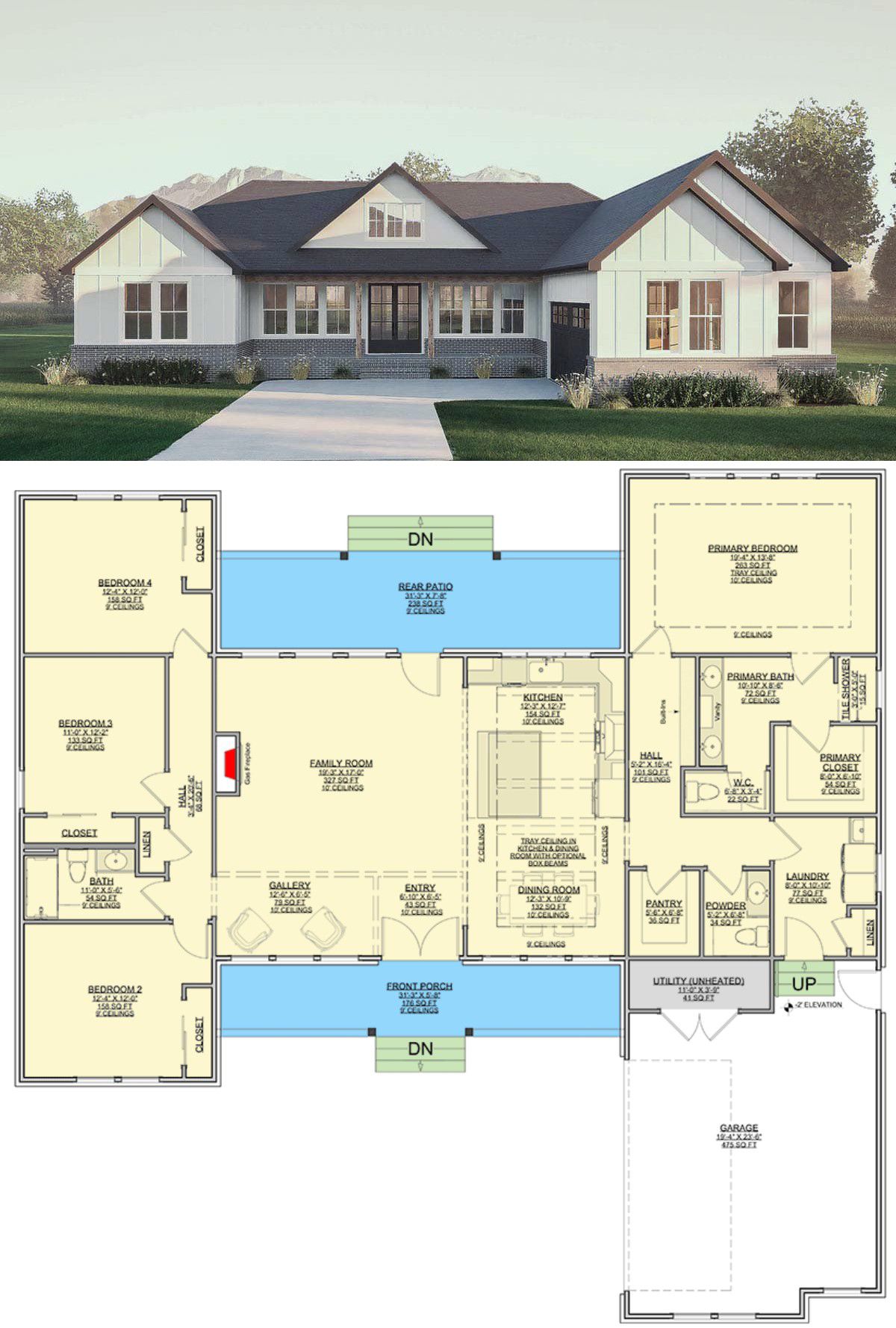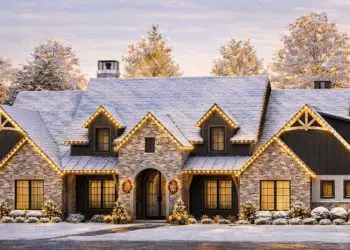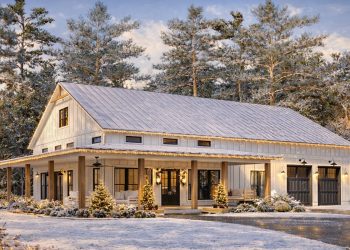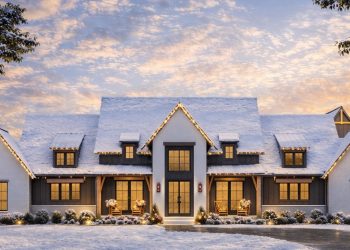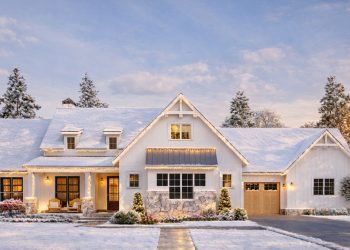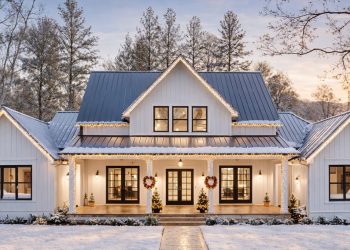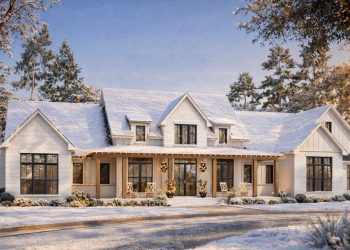This thoughtfully designed farmhouse offers about 3,002 sq ft of comfortable living, featuring 4 bedrooms, 3.5 bathrooms, and generous wraparound porches that bring charm and outdoor connection to every side.
Designed for families who want space, style, and smart flow, it balances classic farmhouse elements with functional modern design.
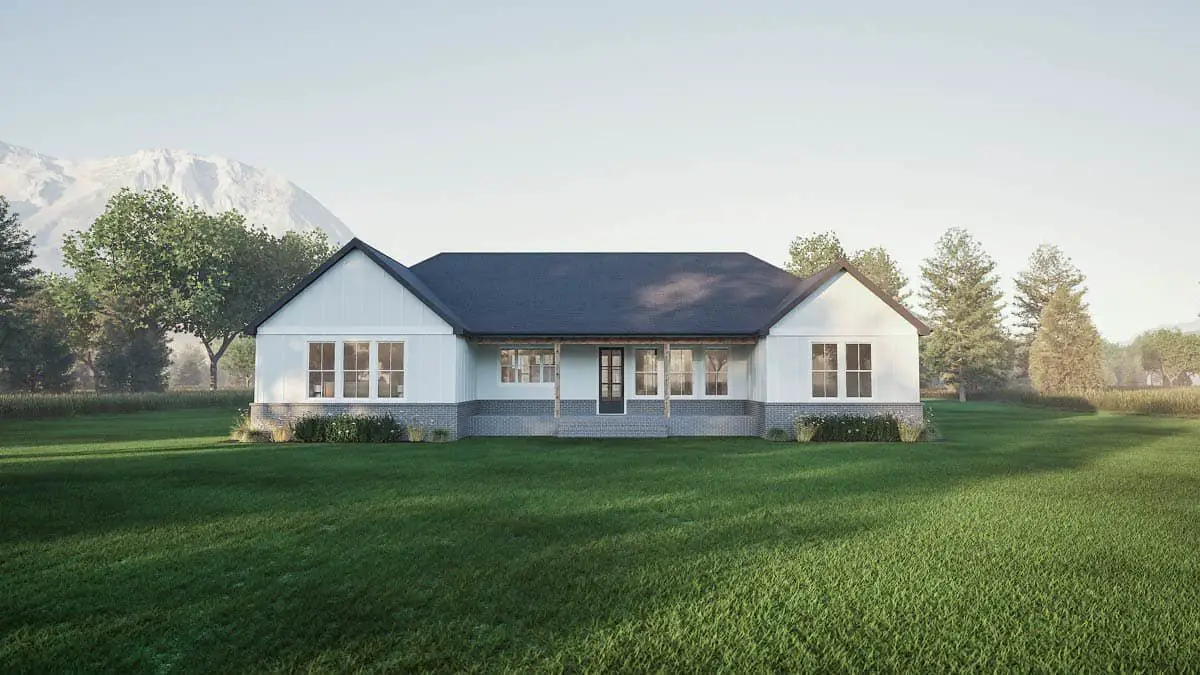
Wide Porches & Farmhouse Beauty
The wraparound front and side porches lend graceful curb appeal and real outdoor living space—perfect for morning peace, evening conversation, or simply watching the world go by. These porches make the home feel open, grounded, and welcoming.
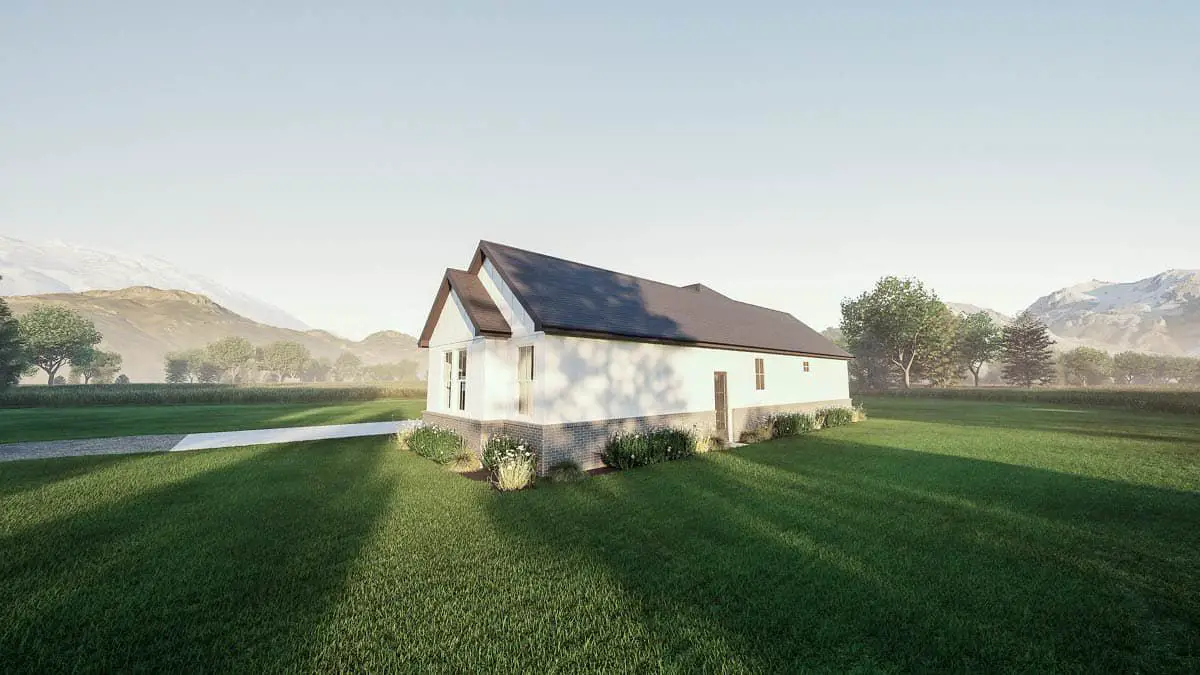
Open Living & Heart-of-Home Design
The foyer gives way to a vaulted great room centered around a fireplace and large windows—a cozy gathering place with depth and warmth.
The adjoining dining area transitions effortlessly toward the kitchen, while glass doors lead to the porch, making it easy to carry meals out or enjoy breezy dinners.
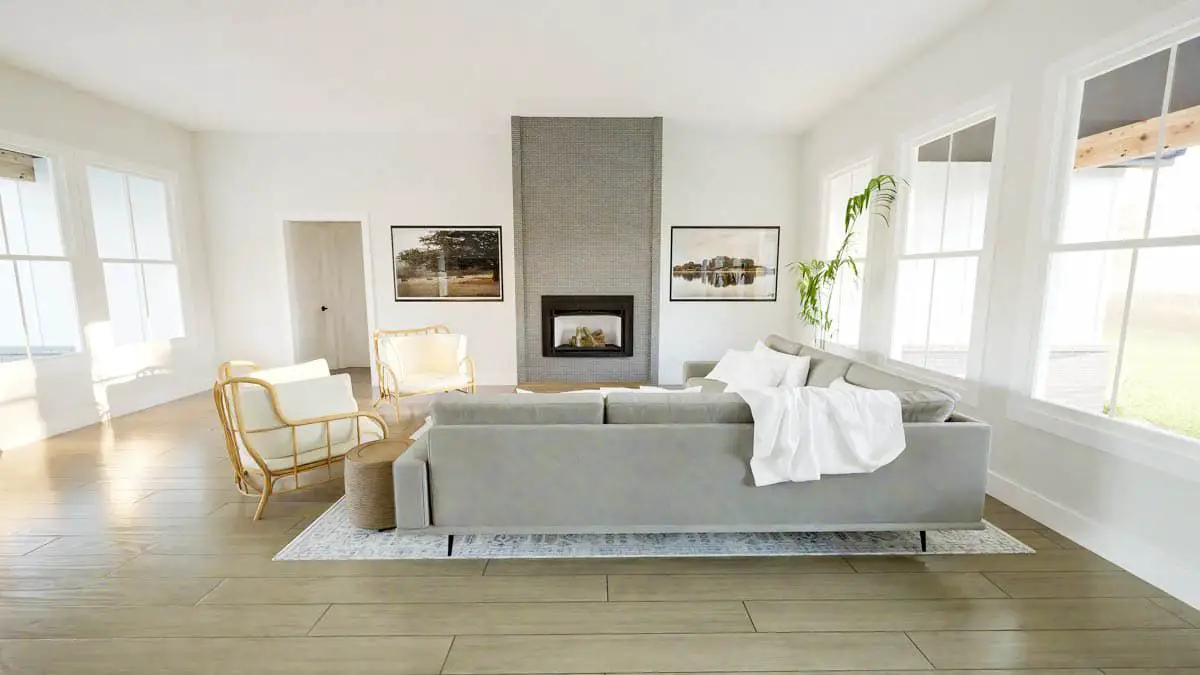
Kitchen & Pantry Efficiency
The kitchen is well-proportioned with an island bar, plenty of counter space, and a walk-in pantry for storage. It’s designed for function—cooking, serving, or simply gathering—while keeping messes contained.
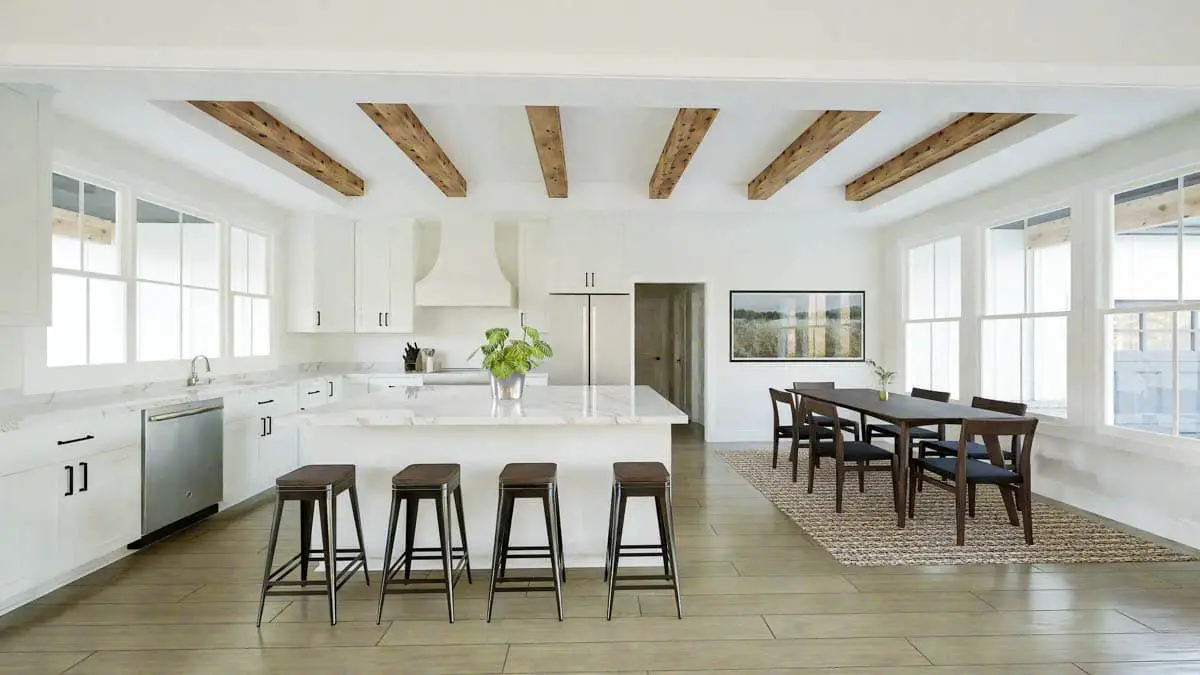
Split Bedroom Layout for Privacy & Flow
The master suite sits on one wing for real privacy, complete with an ensuite bathroom. On the opposite side of the house are three additional bedrooms, a shared full bath, and a convenient half bath—balancing restful and shared zones effectively.
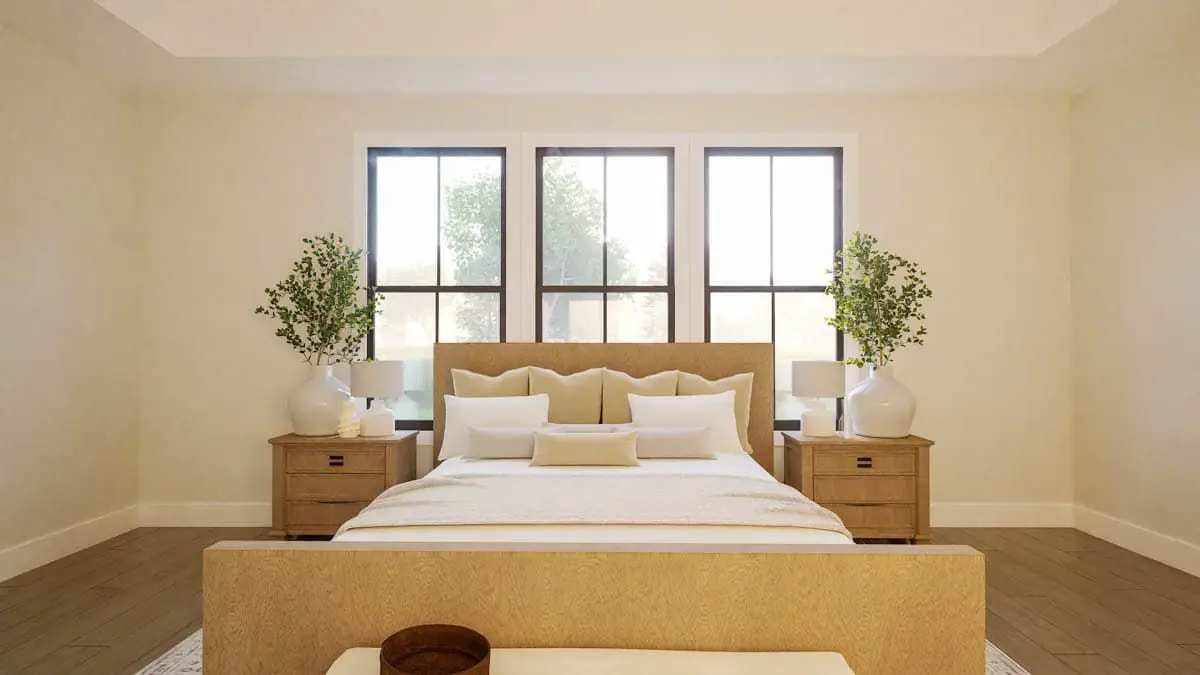
Bonus Loft Space
A flex loft space (above the garage) provides optional bonus area—ideal for a playroom, media room, or future guest suite. It adds long-term adaptability to your home without dramatically changing your footprint.

Quick Specs
- Living Area: ~3,002 sq ft
- Bedrooms: 4
- Bathrooms: 3 full + 1 half
- Porches: Wraparound—front and side
- Stories: Main level + optional loft
- Garage: 2-car (side entry)
- Key Features: Vaulted great room, walk-in pantry, split bedrooms, loft
Estimated U.S. Build Cost
Assuming mid-range finishes, the build cost for a home of this size typically falls between $175–$260 per sq ft in the U.S. That places the estimated construction cost around **$525K–$780K USD**, depending on regional labor and material costs (excluding land and site prep).
Why This Plan Is a Smart Choice
It combines the visual appeal of a classic farmhouse with practical features for modern living: generous porches, a private master wing, a flexible bonus loft, and an open, inviting layout. It’s ideal for families who value both space and style—and want a home that adapts over time.

