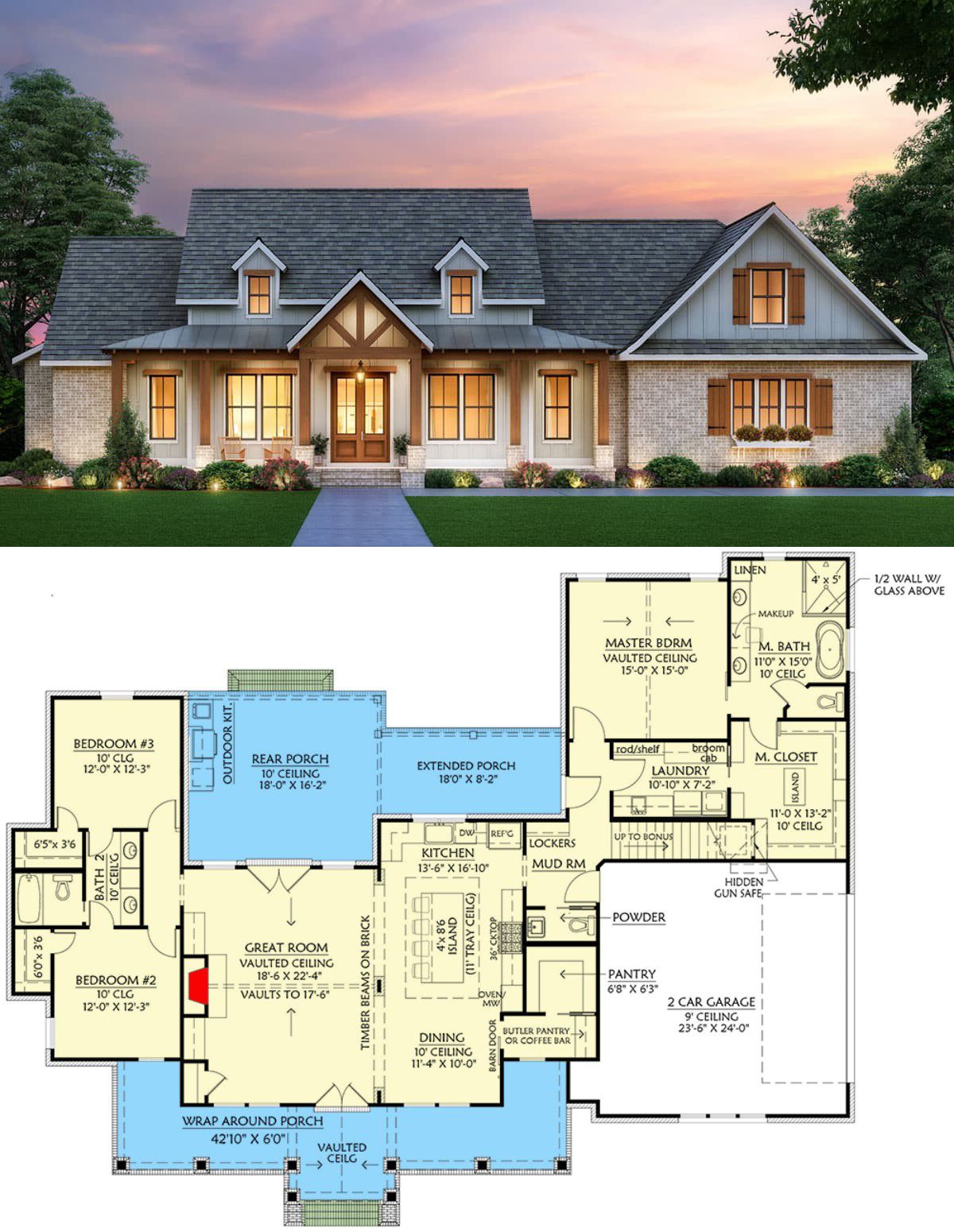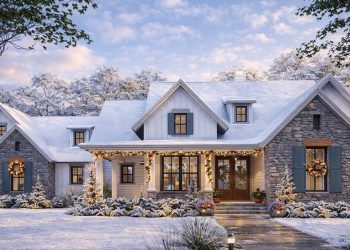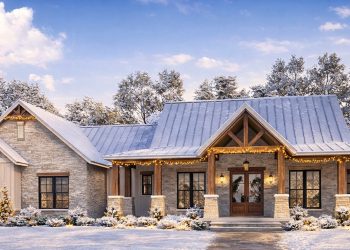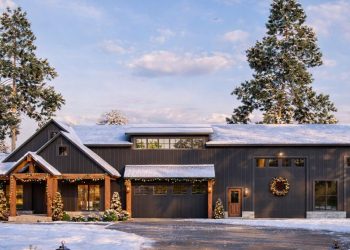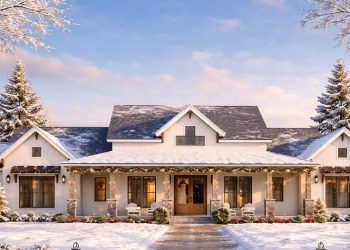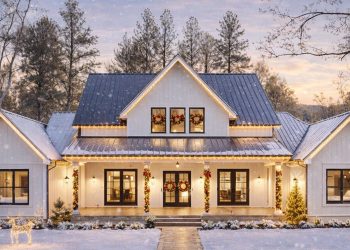This elegant farmhouse plan spans about 2,290 sq ft on a single level, offering 3–4 bedrooms, 2.5–3.5 bathrooms, a 2-car garage, and a bonus room over the garage.
Its mix of brick and board-and-batten siding creates a striking, timeless exterior with modern farmhouse flair.
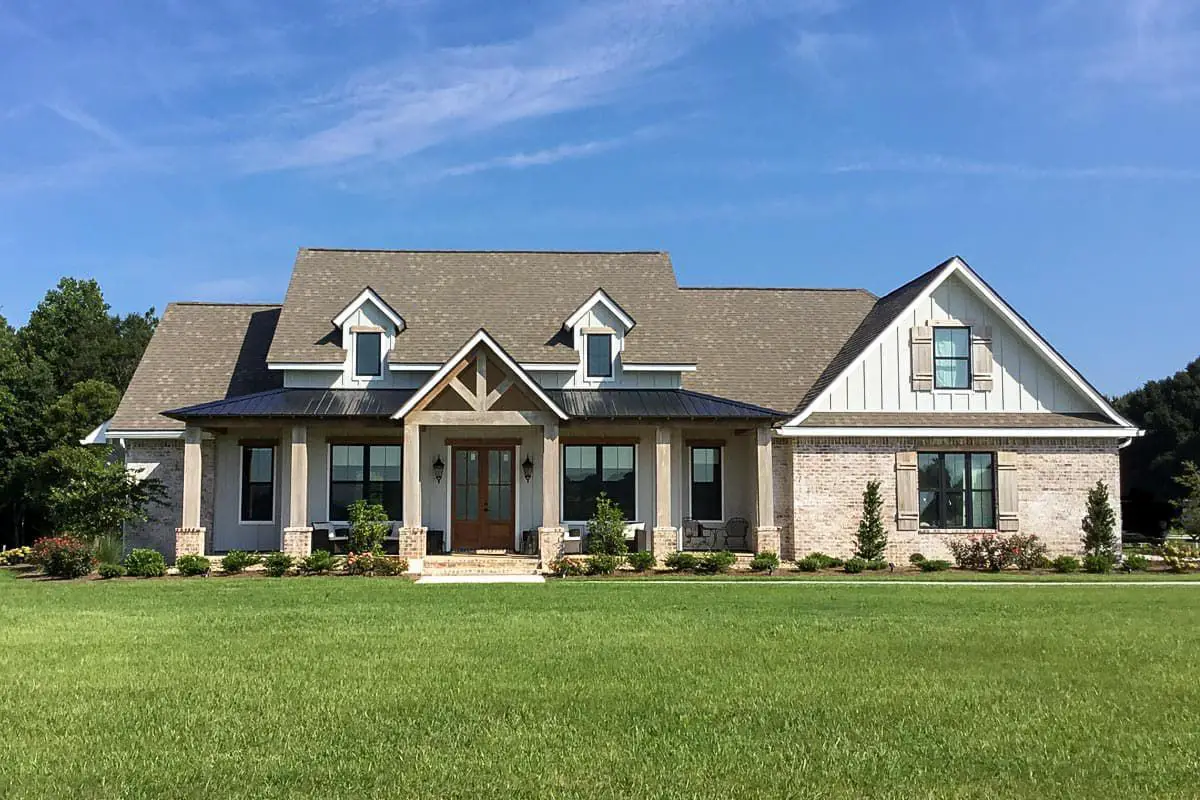
Exterior & Curb Appeal
The home’s façade blends warm brick with crisp board-and-batten siding, framed by a generous wrap-around porch that invites afternoon conversations or morning coffee.
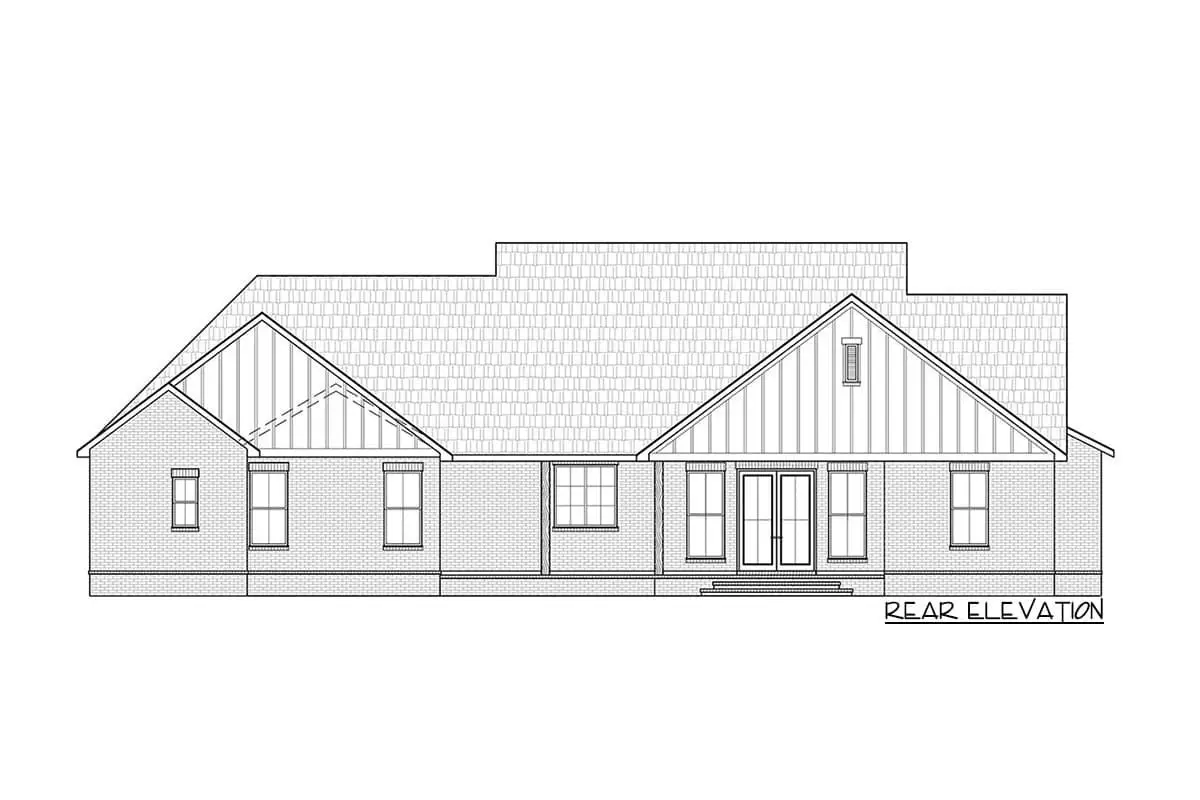
Open Living That Connects
Step through double front doors into a vaulted great room centered on a fireplace.
The great room, dining area, and kitchen flow into each other, creating a natural gathering spot.
Large French doors open from the living area to a rear porch with an outdoor kitchen—ideal for indoor-outdoor entertaining.
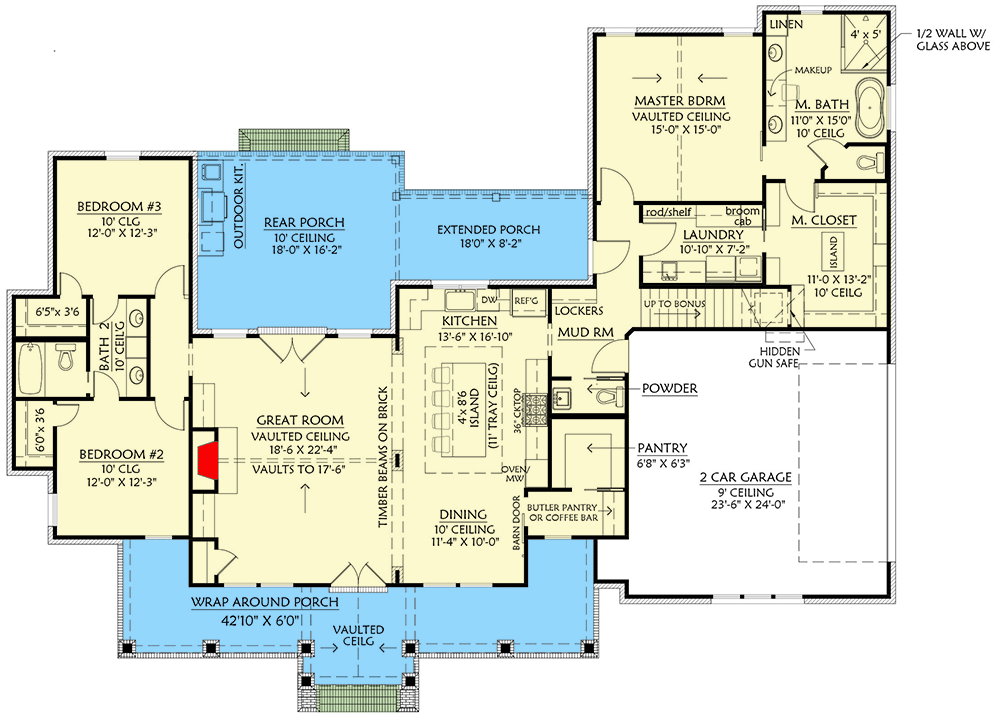
Kitchen & Pantry Design
The kitchen features a well-sized walk-in pantry, plenty of counter space, and an efficient layout that makes both meal prep and casual dining a pleasure.
The flow from garage to mudroom to kitchen is smart, helping to keep clutter and chaos at bay.
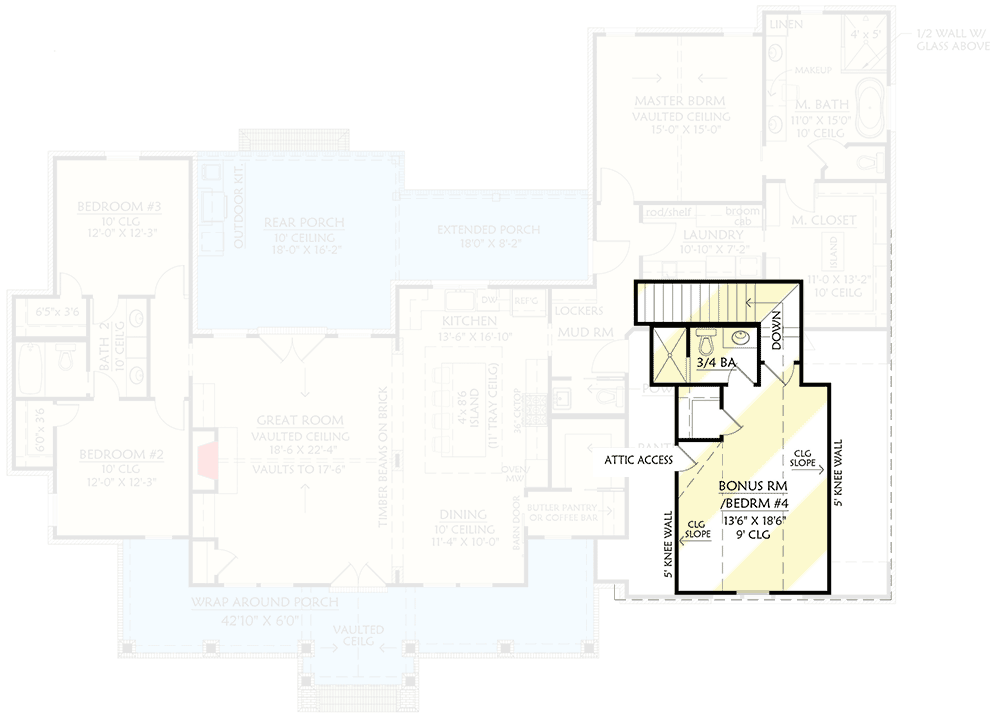
Master Suite Retreat
On one wing, the master suite offers privacy tucked behind the garage. It includes a spa-like five-fixture bathroom and a walk-in closet that leads directly into the laundry room—making the daily chore of laundry feel much more seamless. 4
Bedroom Flexibility & Bonus Space
The other side of the home hosts Bedrooms 2 and 3 that share a Jack-and-Jill bath—great for family or guests. Above the garage, a bonus room (~339 sq ft) with a full bath gives you the flexibility to use it as an optional fourth bedroom, guest suite, or home office.
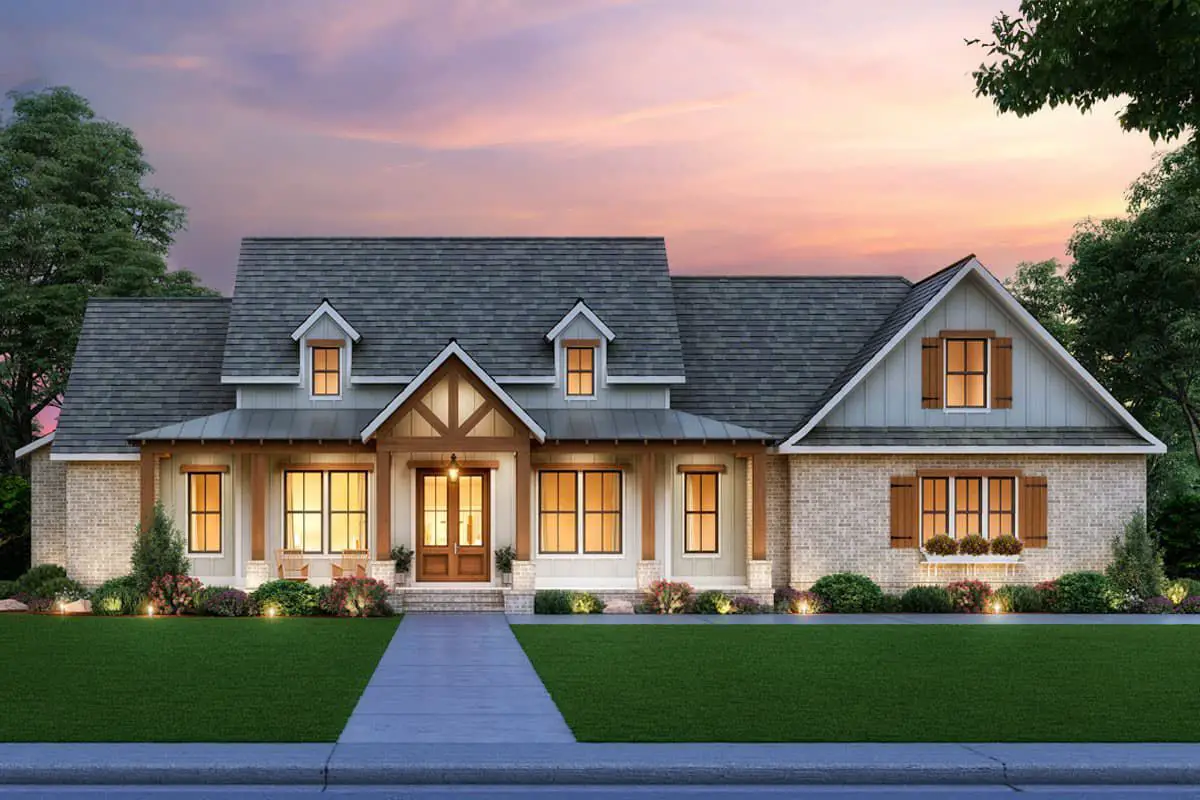
Outdoor Living
- Front Porch: Wrap-around design creates a welcoming and relaxing entry. 6
- Rear Porch: Accessible from the great room, it includes space for an outdoor kitchen—perfect for BBQs and lazy evenings. 7
Quick Specifications
| Feature | Detail |
|---|---|
| Heated Living Area | 2,290 sq ft (main level) |
| Bonus Room | ~339 sq ft (over garage) |
| Bedrooms | 3–4 (with bonus room) |
| Bathrooms | 2.5–3.5 |
| Garage | 2-car, side-entry (~632 sq ft) |
| Ceiling Heights | Main: 10′; Bonus: 9′ |
| Dimensions | 80′-10″ wide × 62′-2″ deep; Ridge Height ~26′-3″ 8 |
| Roof Pitch | Primary: 9:12, Secondary: 12:12 9 |
Why This Plan Stands Out
- Material mix of brick and board-and-batten offers classic yet farmhouse-modern aesthetic. 10
- The wrap-around porch is perfect for both style and function—adds charm and usability.
- Split bedroom layout gives the master true privacy while the bonus room remains flexible.
- Bonus space above the garage extends the house’s potential without bloating its footprint.
- Smart connection between walk-in closet and laundry helps everyday flow.
Estimated U.S. Build Cost (USD)
For a plan like this—with quality materials (brick + board-and-batten), a vaulted living space, and bonus room—construction costs in the U.S. would likely be in the range of **$180–$260 per sq ft**. That estimates the build cost around **$410K–$600K USD**, depending on finish level, region, and site costs.
Real-Life Inspiration
Several clients have built this plan across the U.S., from Mississippi to Virginia, and shared their completed homes—which highlight how well the design adapts and how beautiful that exterior mix actually looks in real life. 11


