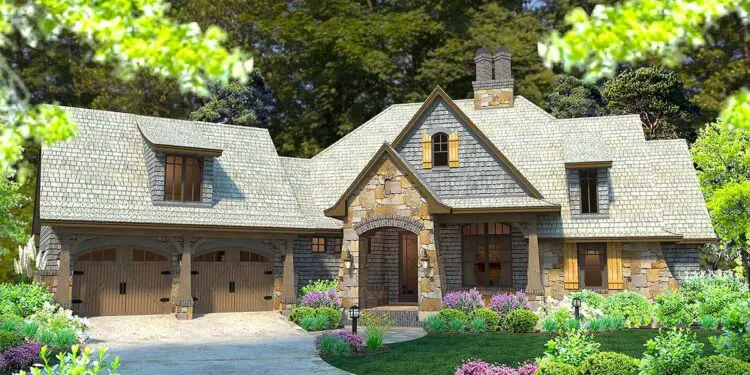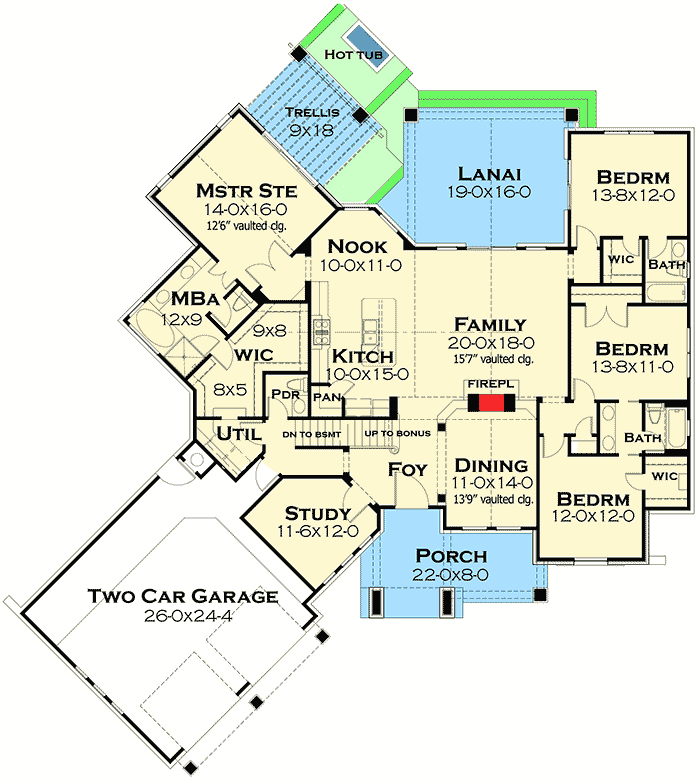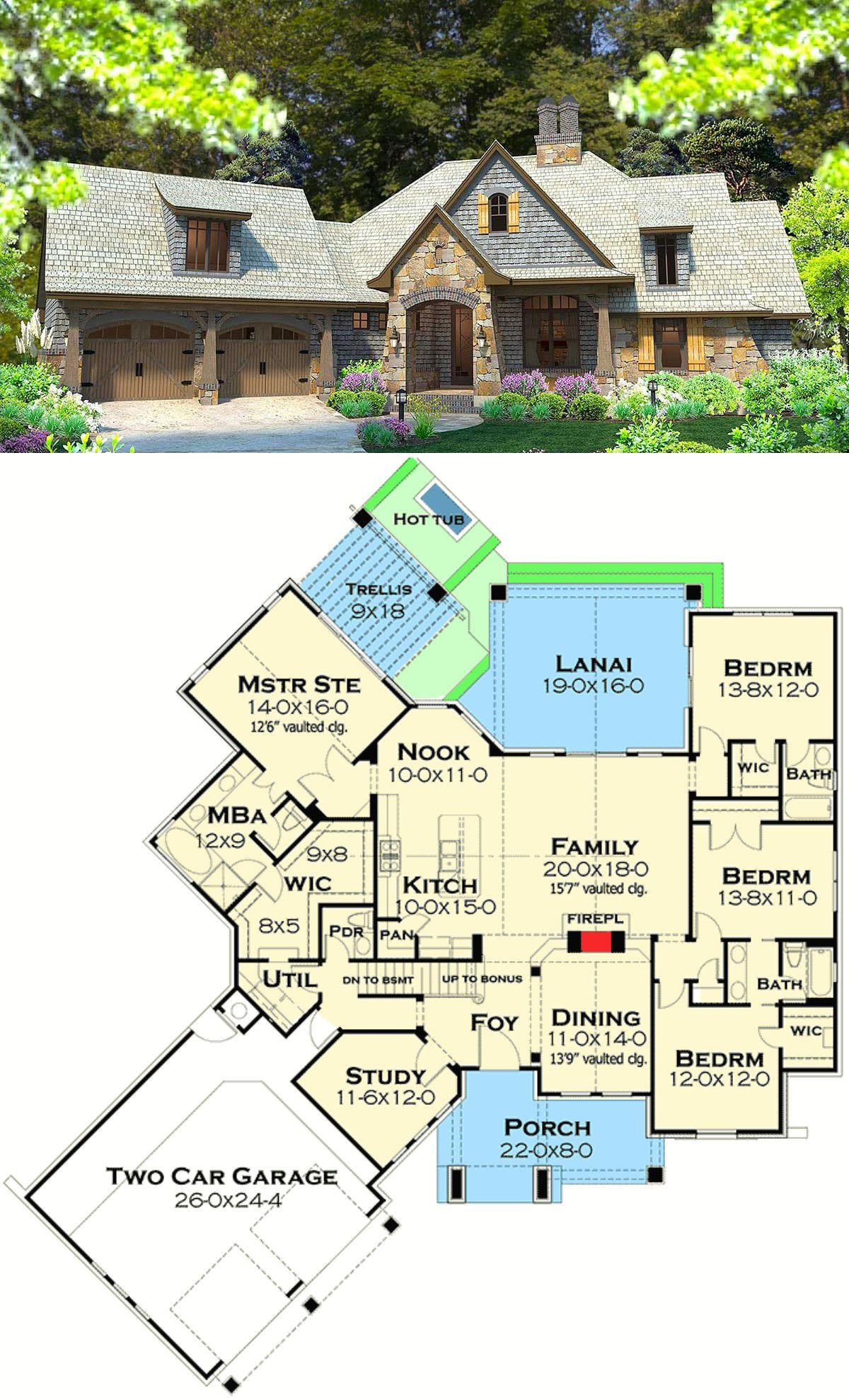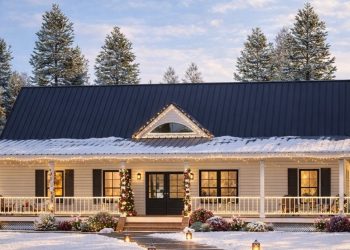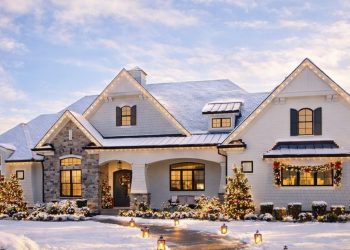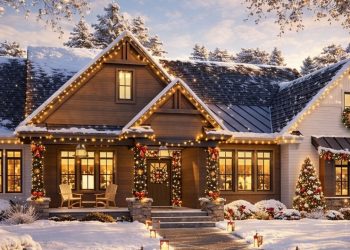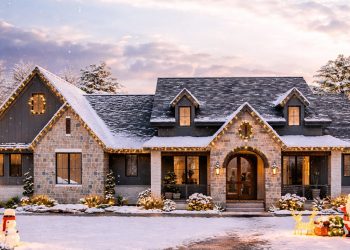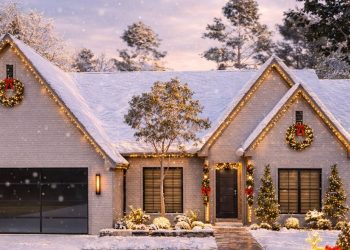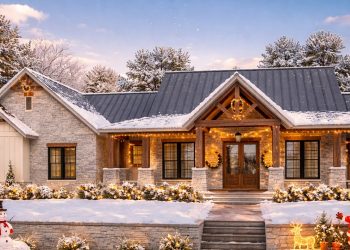This mountain retreat spans approximately 2,482 sq ft on the main level, and includes a 473 sq ft bonus room above—ideal for a guest loft, home office, or creative hideaway. The design features 4 bedrooms, 3.5 baths, and a 2-car side-entry garage.
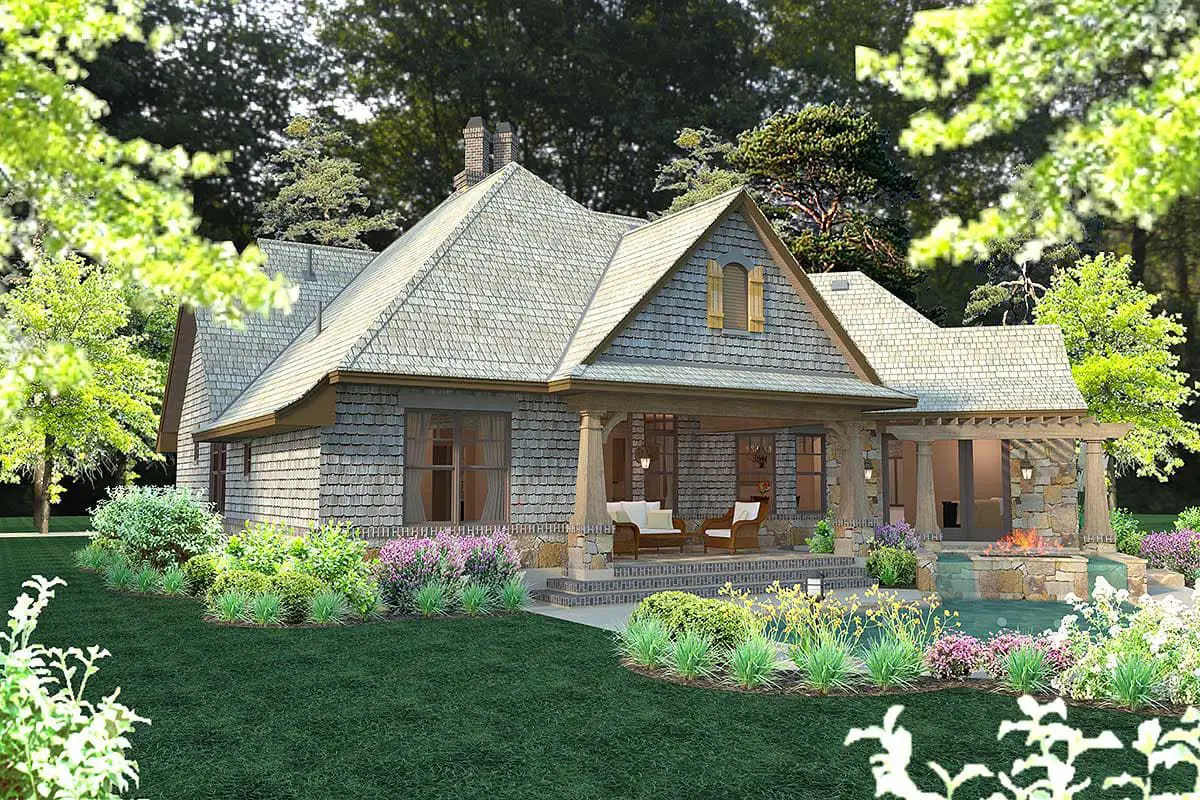
Rustic Meets Refined Exterior
With a steep 12:12 roof pitch, angled garage, and trellis-covered patio off the master, the façade speaks mountain lodge aesthetics. The exterior framing (2×4 walls standard; 2×6 optional) offers both charm and flexibility.
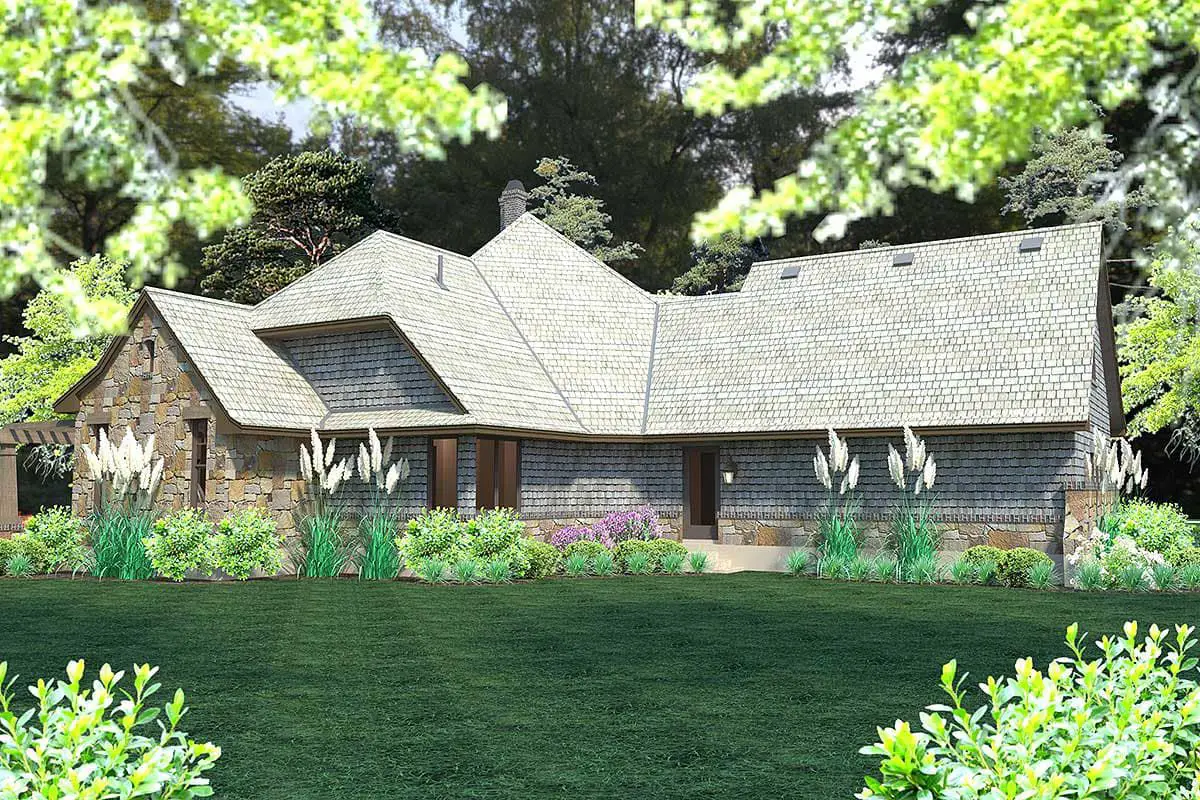
Warm, Open Living Core
The vaulted family room connects to the dining area and kitchen, anchored by a two-sided fireplace that also warms the dining space. Columns separate the foyer from the dining room, adding elegance without closing off rooms. 2
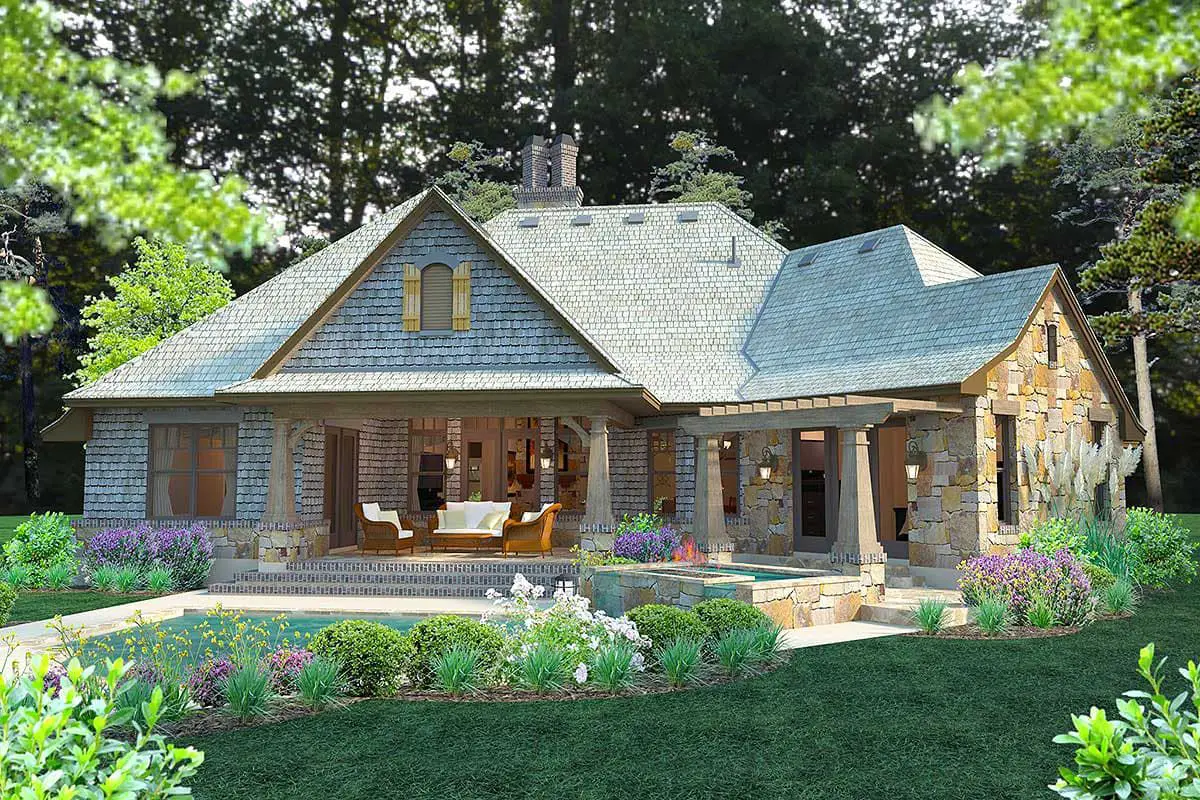
Bedrooms & Private Spaces
- Master Suite: Vaulted ceiling, his/her walk-in closets, and sliding doors that open to a covered patio under a lovely trellis. 3
- Secondary Bedrooms: Three more family bedrooms are located in a right wing for privacy, each easily accessible and well-sized. 4
Bonus Room Flexibility
Upstairs, the 473 sq ft bonus room is an open canvas—use it for a home office, den, media lounge, or future bedroom. 5
Outdoor Living & Covered Spaces
A rear covered lanai provides a sheltered spot to enjoy mountain breezes or quiet mornings. 6
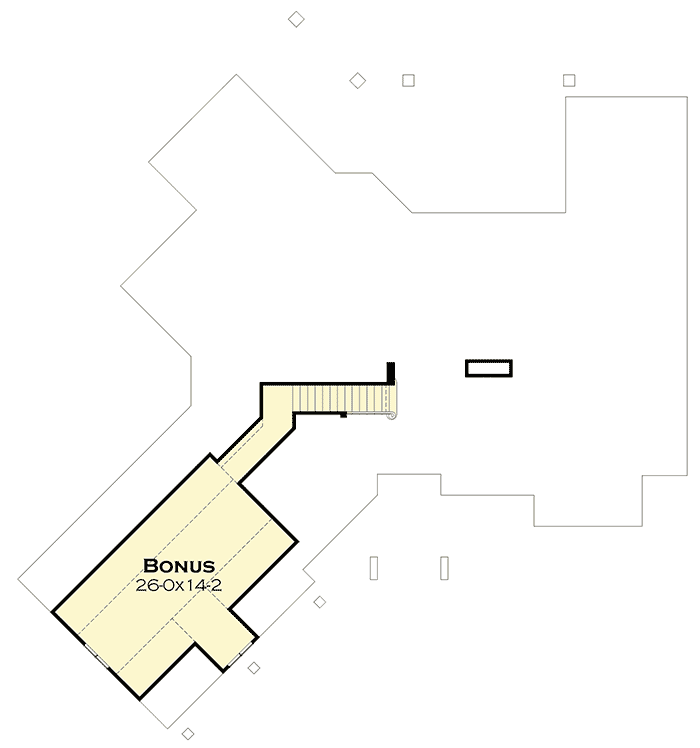
Quick Specs
| Feature | Detail |
|---|---|
| Total Heated Area | 2,482 sq ft (main) + 473 sq ft bonus |
| Bedrooms | 4 |
| Bathrooms | 3 full + 1 half |
| Stories | 1 + bonus |
| Garage | 2-car, side-entry (~695 sq ft) 7 |
| Ceiling Heights | 9′ on first floor & in bonus room 8 |
| Dimensions | 81′ 6″ wide × 86′ 6″ deep 9 |
| Porch / Lanai | 197 sq ft covered porch + 304 sq ft lanai 10 |
Estimated U.S. Build Cost
For a mountain-style home with vaulted ceilings and bonus space, construction costs typically land around $190–$280 per sq ft. That suggests an estimated build cost of **$470K–$695K USD**, depending on finishes, region, and siting (land and site prep not included).
Why This Plan Stands Out
– It’s cozy yet spacious: smart main-floor layout plus purposeful bonus space.
– The mountain styling (vaulted rooms, trellis, angled roof) brings natural character.
– The bonus room offers flexible future use—perfect for growing needs.
– Split bedroom zones provide privacy for both master and family.
– Outdoor living is integrated, with a lanai and covered patio for year-round enjoyment.

