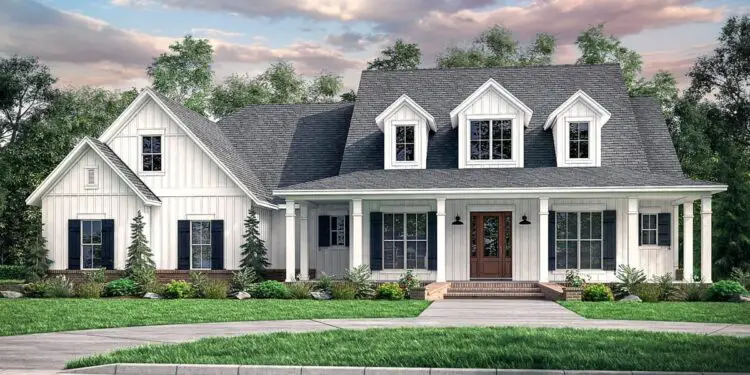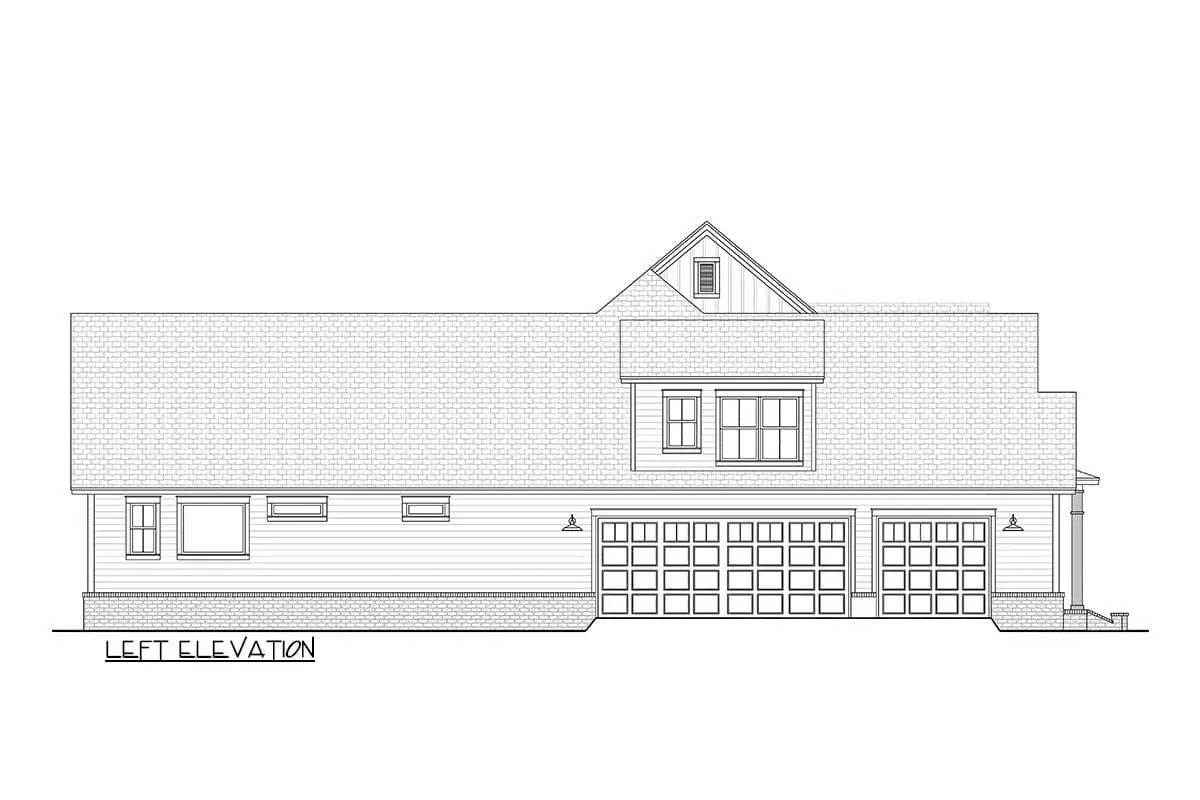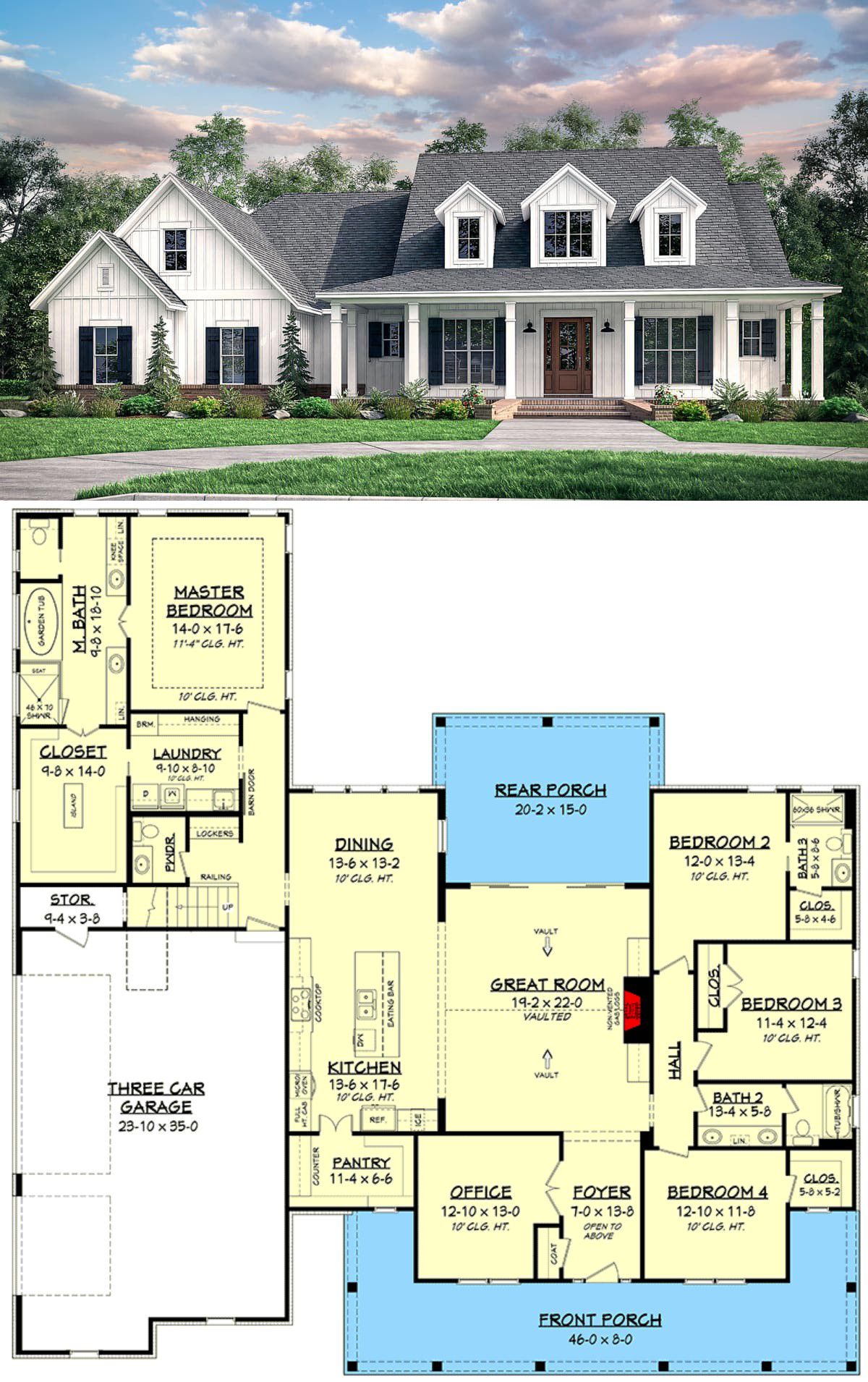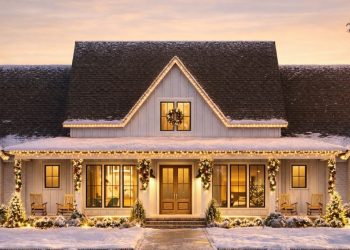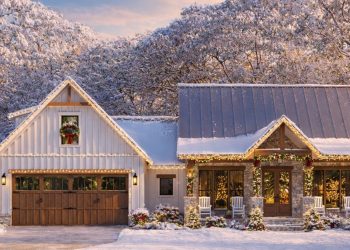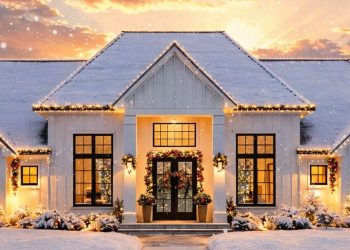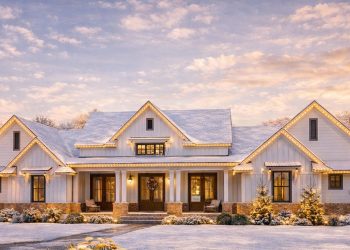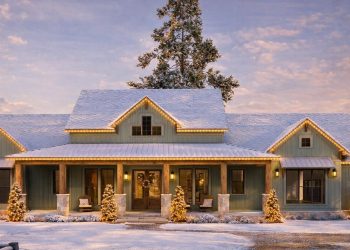This bright, modern farmhouse spans about 2,926 sq ft on the main level and features 4 bedrooms (with an option for a fifth), 3.5–4.5 baths, and a generous 3-car garage.
Add to that a flexible bonus room (≈609 sq ft) above the garage, and you’ve got a plan made to adapt.
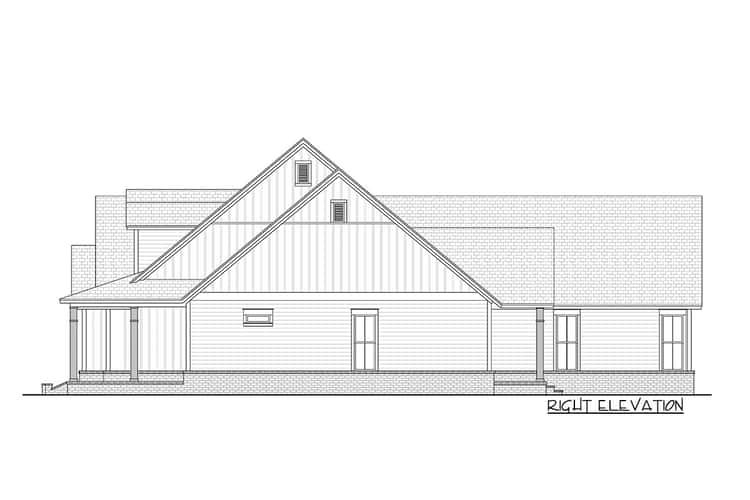
Welcoming Exterior & Porch Charm
A charming wrap-around front porch sets a warm, classic tone—perfect for morning coffee or evening wind-downs. 1
Open Living Spaces Designed for Flow
- Great Room: Vaulted ceilings and large sliding doors offer volume, light, and seamless access to outdoor entertaining. 2
- Kitchen: Equipped with a big island (with seating), a walk-in pantry, and an efficient layout—connected to the mudroom/garage entry to make daily life easier. 3
Smart & Private Bedroom Design
The master suite is thoughtfully planned—it has dual vanities, a tub + shower, and a huge walk-in closet that leads directly to the laundry room for serious convenience. 4
The three other bedrooms are well-sized and flexible, with the layout giving strong privacy and functionality.

Bonus Room = Future Flexibility
The ~609 sq ft bonus room above the garage gives you added living space without increasing the footprint. Use it as a home office, guest suite, playroom, or media space—it’s built to grow with you.

Specs at a Glance
| Feature | Detail |
|---|---|
| Total Heated Area | 2,926 sq ft (main level) |
| Bonus Area | 609 sq ft (above garage) |
| Bedrooms | 4–5 |
| Bathrooms | 3.5 – 4.5 |
| Stories | 1 (plus bonus) |
| Garage | Attached 2–3 car (~900 sq ft) 7 |
| Ceiling Heights | Main: 10′; Bonus: 9′ 4″ 8 |
| Dimensions | 76′ wide × 77′ 8″ deep 9 |
Lifestyle & Use Highlights
- Open, vaulted great room for family gathering and entertaining
- Kitchen with large island + walk-in pantry = functional and social
- Master bedroom with strong privacy and direct laundry access
- Bonus room above garage offers future expansion without blowing up your footprint
- Covered porch invites relaxed indoor-outdoor living
Estimated U.S. Build Cost
A modern farmhouse of this size typically costs around **$175–$260 per sq ft** to build in the U.S. 10
That gives a rough estimate of **$512K–$761K USD**, depending on finish level, region, and whether you finish the bonus room right away (land and site costs not included).
Why This Plan Works Really Well
It’s a strong balance of charm and practicality: enough space for a full family, super-smart storage and utility flow, and built-in room to grow — all housed in a fresh, clean farmhouse design that feels timeless, not trendy.
“`11

