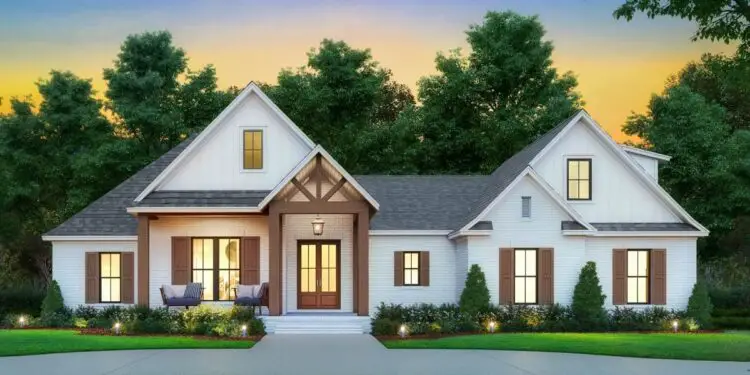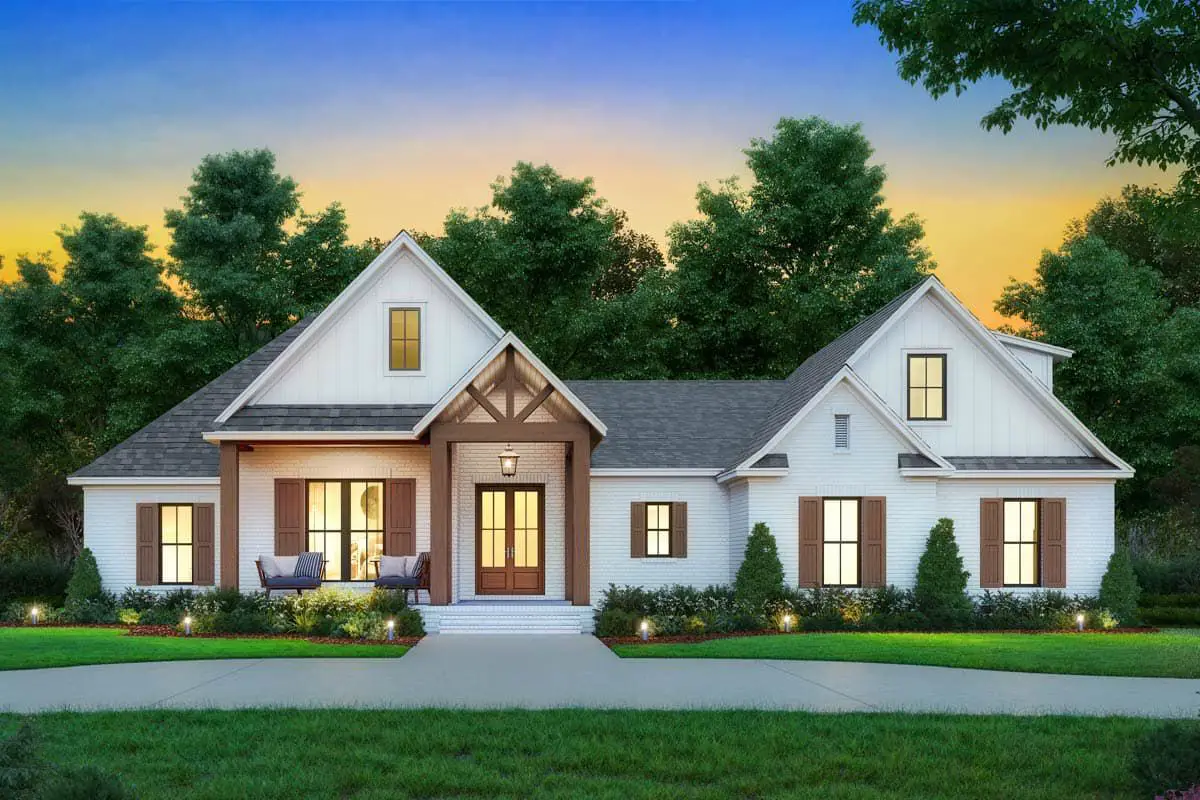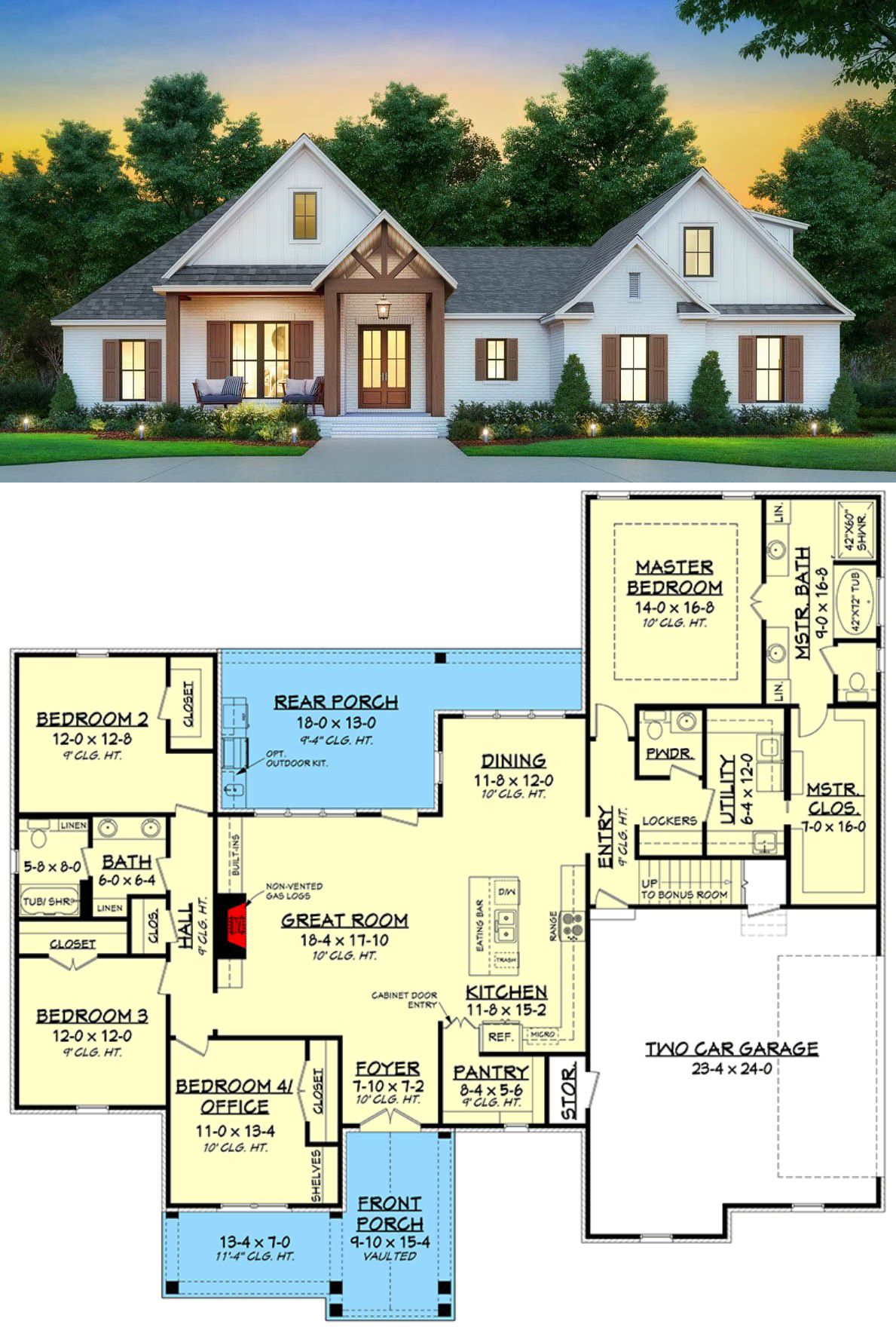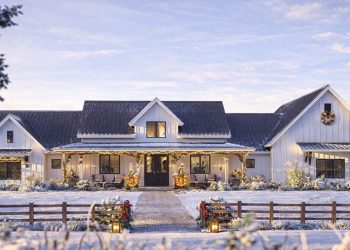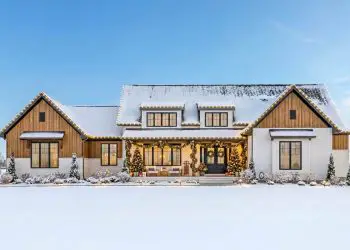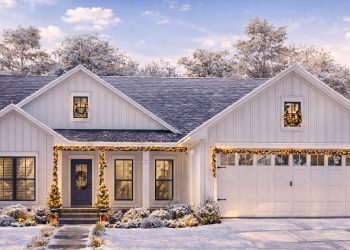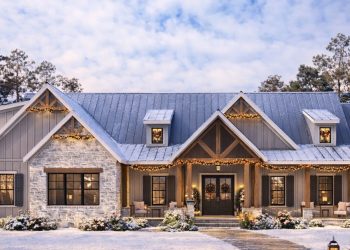This charming **Country-Craftsman** design spans about 2,373 sq ft on one level, with options for 3 to 5 bedrooms, 2.5–3.5 baths, and a **2-car (or 3-car) side-entry garage**.
Its thoughtful layout mixes rustic wood accents, functional spaces, and a flexible bonus loft.
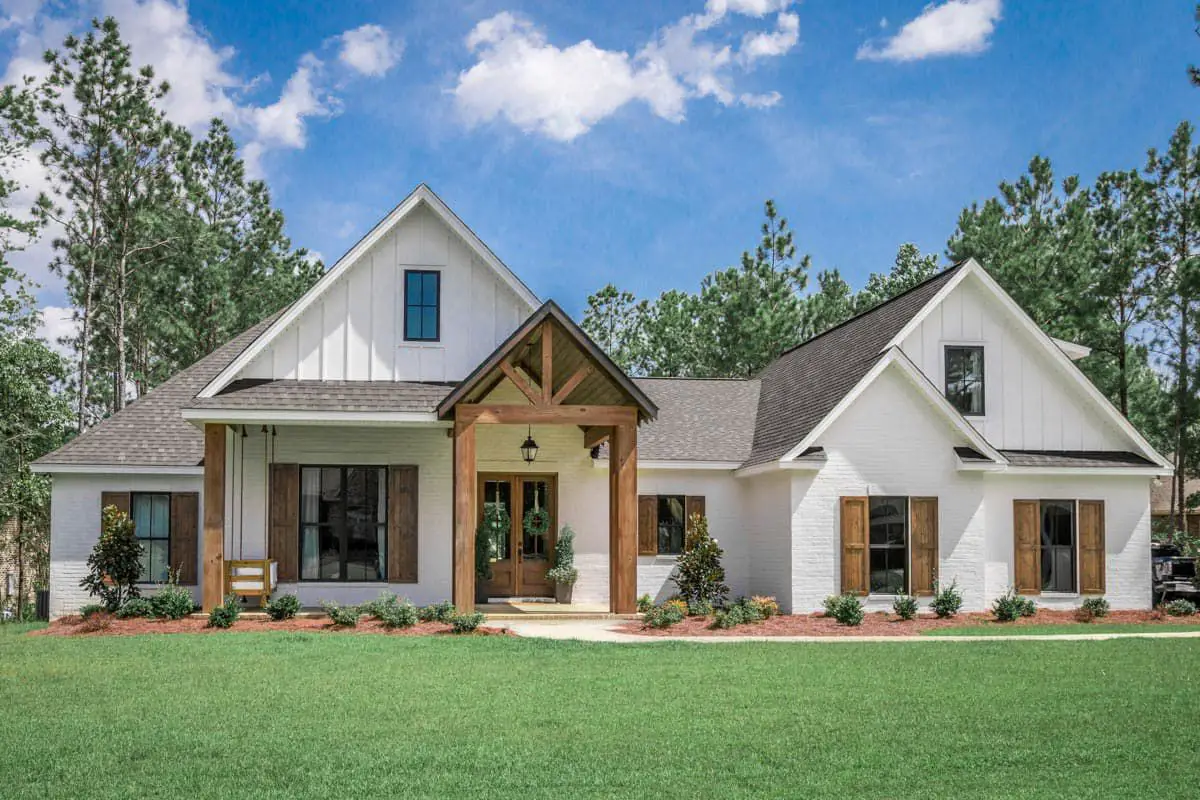
Curb Appeal & Entry
The exterior features a **vaulted front porch framed in timber**, combining brick and board-and-batten siding for that warm, country charm.
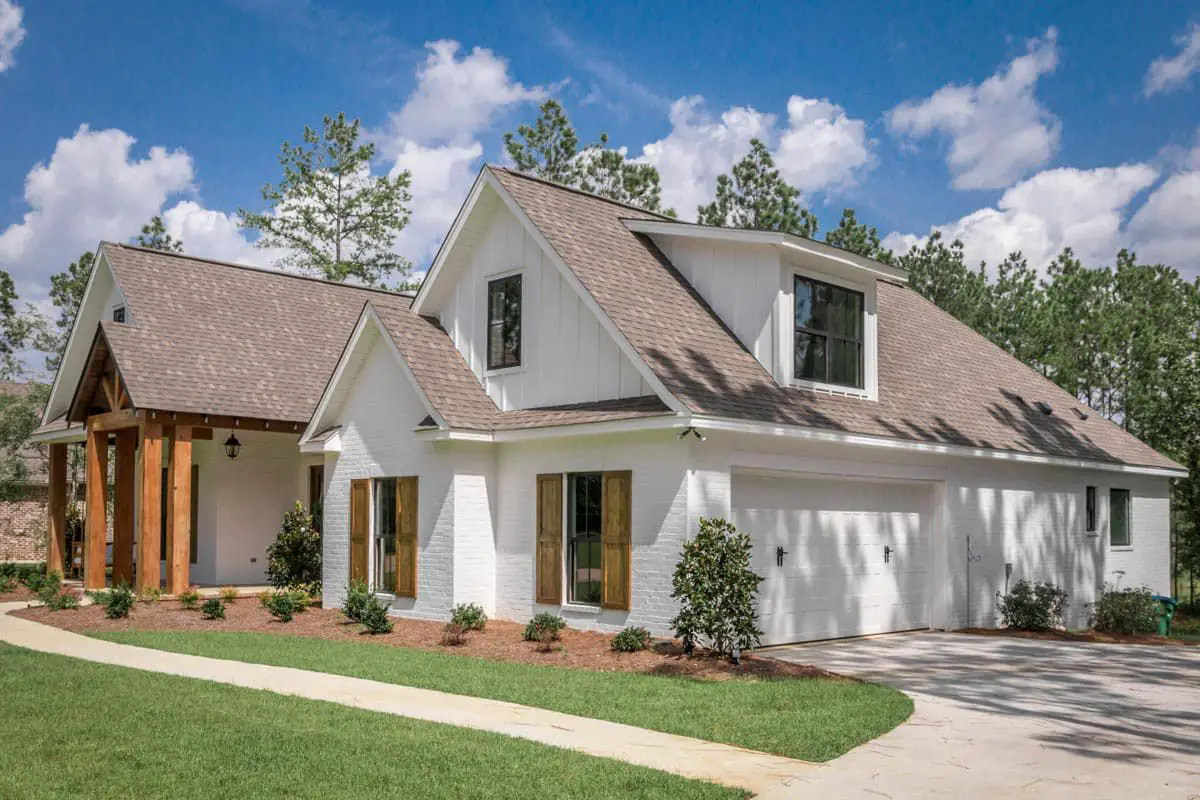
Heart of the Home: Great Room & Kitchen
Step inside into a vaulted great room anchored by a fireplace. The open-concept kitchen includes a large **4′ × 8′ island** and a walk-in pantry, making it both a functional and social hub. 2
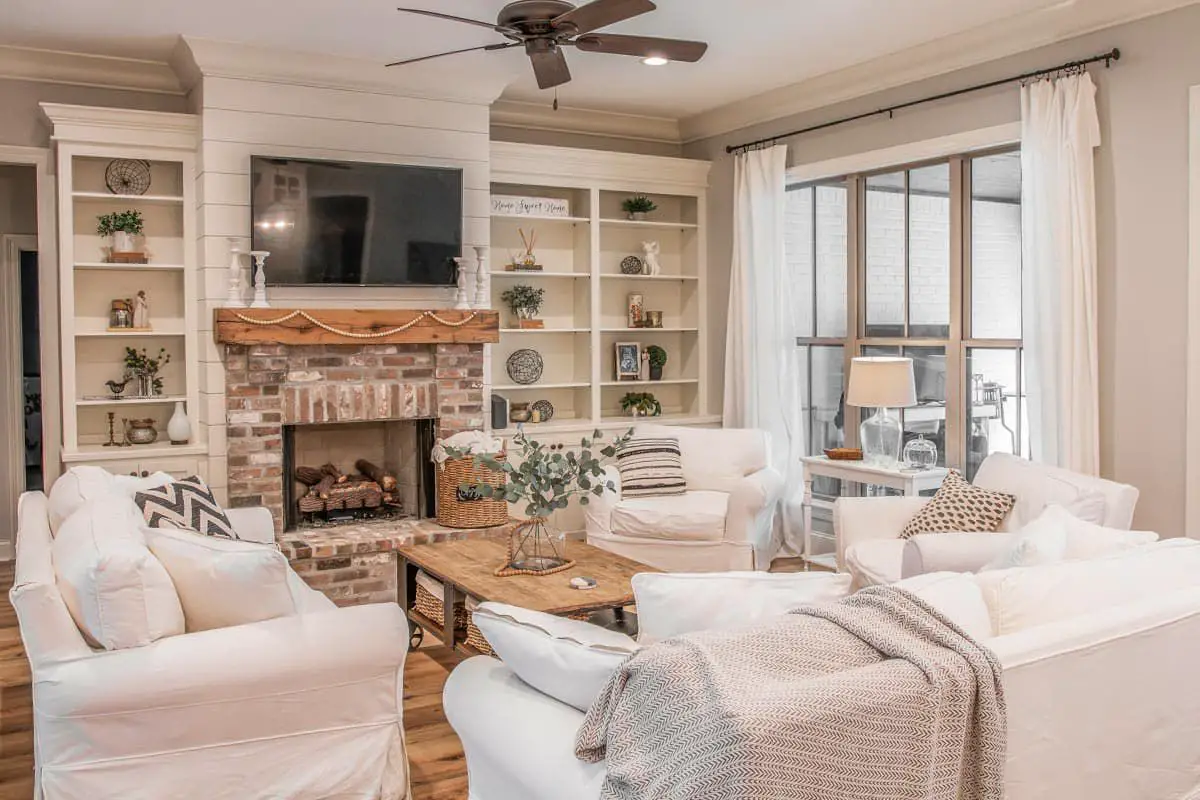
Kitchen
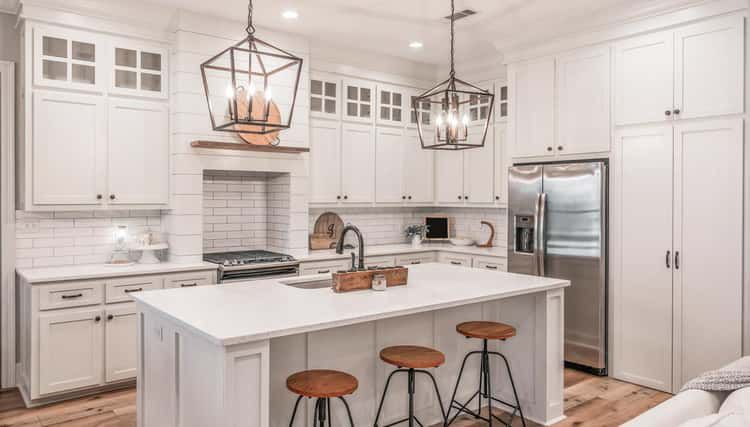
Entertaining Made Easy
Adjacent to the kitchen is the dining area that overlooks a **rear porch with outdoor kitchen potential**, perfect for weekend grill-outs or family dinners. 3
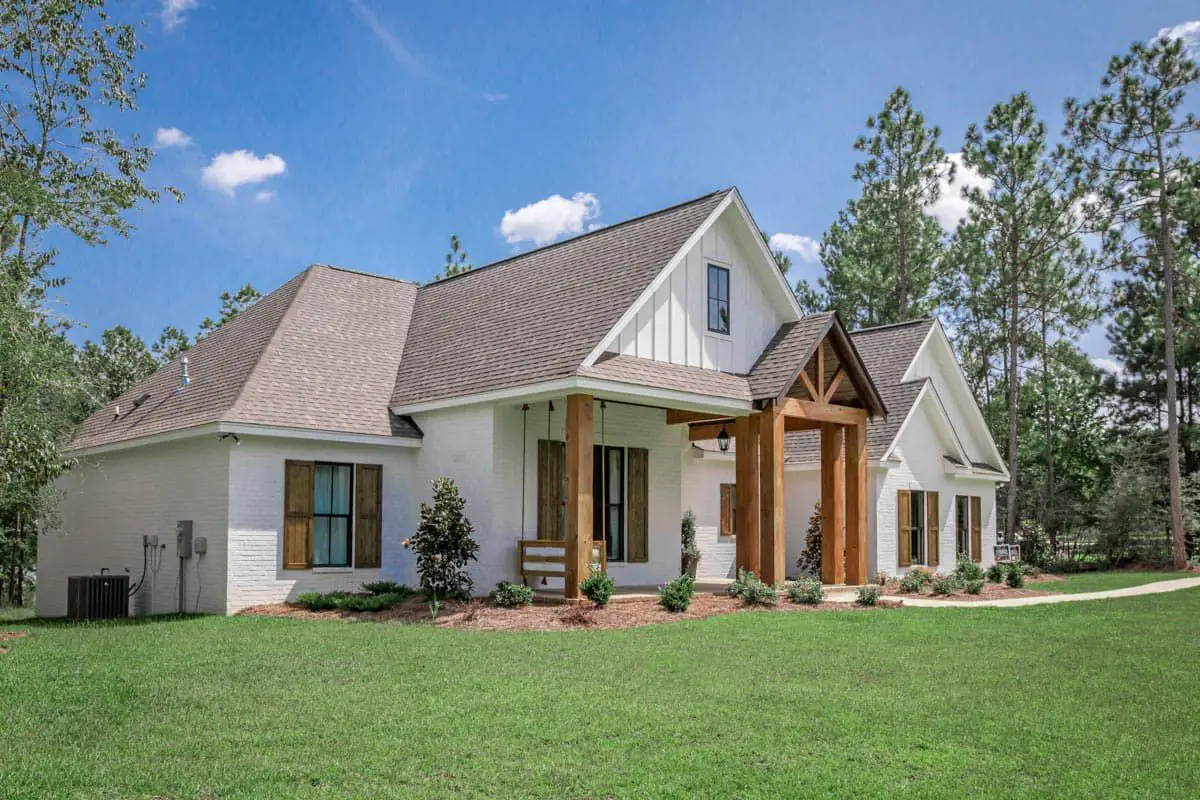
Private Master Suite
The master bedroom sits in its own wing for privacy, complete with a **tray ceiling**, a 5-piece master bath, and a walk-in closet that connects directly to the laundry room. 4
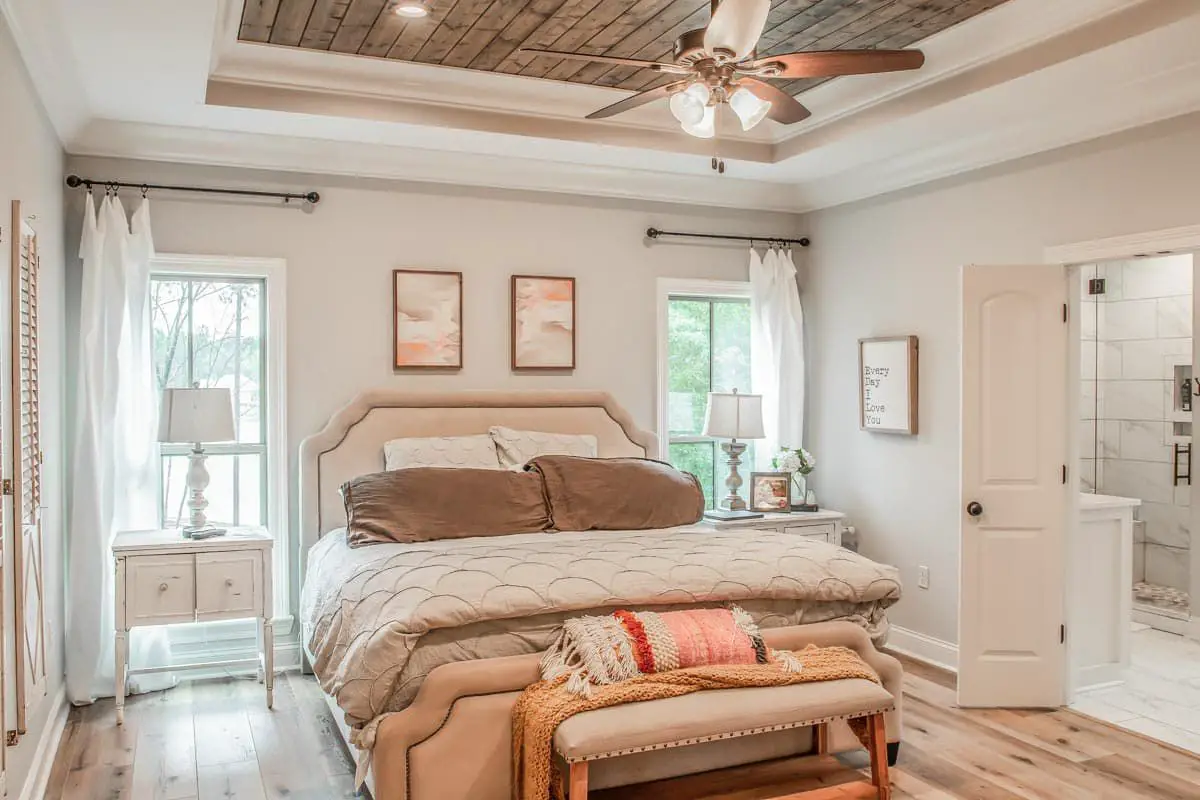
Flexible Bedrooms & Workspace
On the opposite side of the house, two bedrooms share a full bath, while a fourth room can serve as either a bedroom or a home office. Need more space later? There’s an **optional second-floor bonus room** with a full bath for future growth. 5
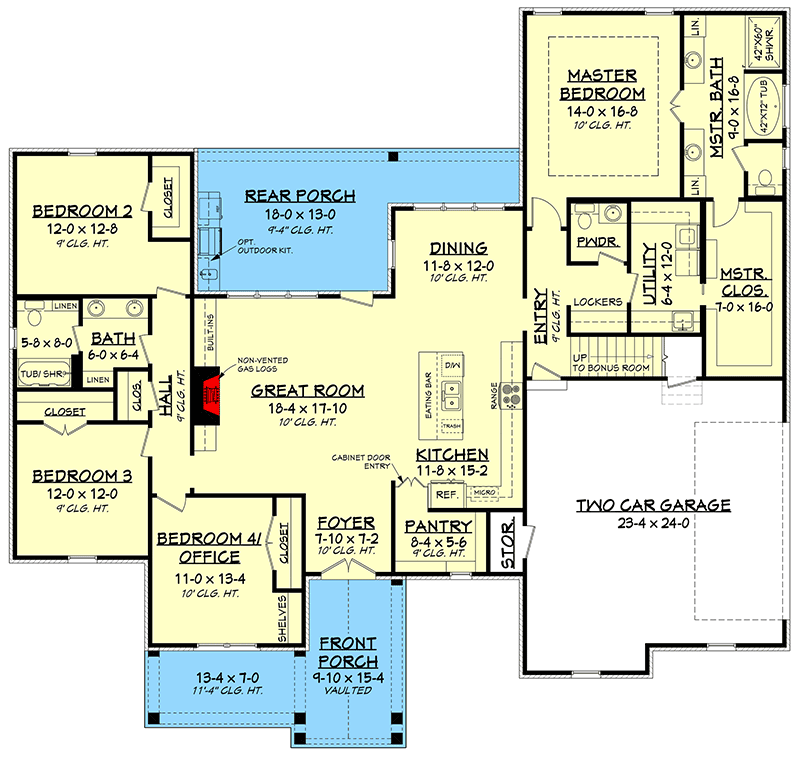
Bonus room
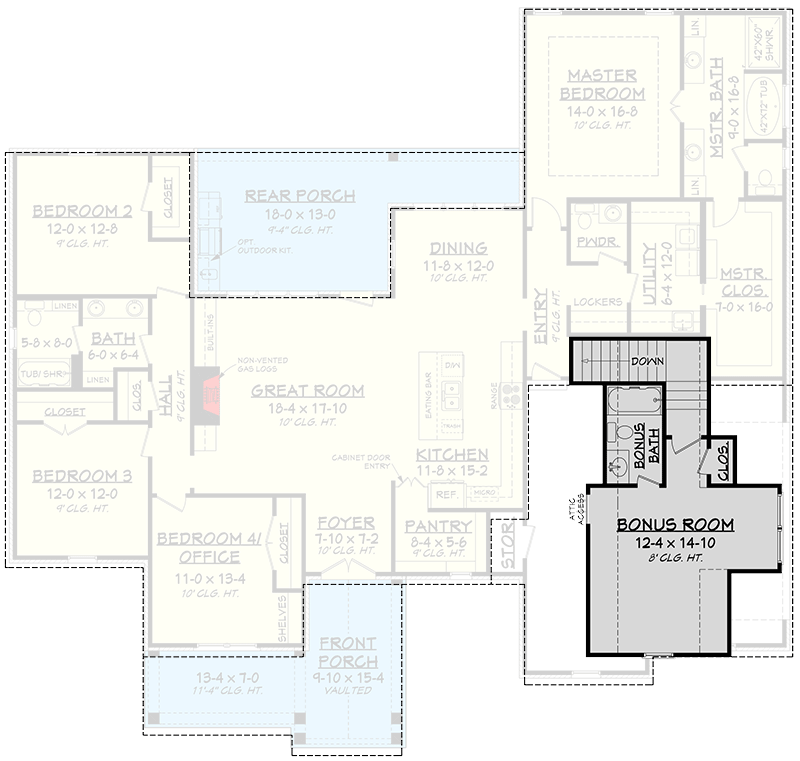
Quick Specs
| Feature | Detail |
|---|---|
| Heated Living Area | 2,373 sq ft |
| Bedrooms | 3–5 (flex layout) |
| Bathrooms | 2.5–3.5 |
| Stories | 1 (+ optional loft) |
| Garage | 2-car (609 sq ft); 3-car option available |
| Porch Area | Front: 238 sq ft • Rear: 294 sq ft |
| Bonus Loft | 336 sq ft (optional) |
| Footprint | 70′ 6″ wide × 66′ 10″ deep |
6
Why This Design Works
- Strong Craftsman character with timber and board-and-batten details.
- Excellent flow for entertaining—open living areas plus outdoor space.
- Practical master suite with laundry access—cutting down on daily walks.
- Flexible room layout: work now, expand later with added bonus space.
- Garage options make it adaptable to your vehicle or storage needs.
Estimated U.S. Build Cost
Given its size and quality, a rough build cost estimate for this plan is around **$180–$255 per sq ft**, which would place total construction in the ballpark of **$427K–$605K USD**, depending on local labor, materials, and finish levels.
Why People Love It
This plan combines the rustic warmth of a Craftsman with modern practicality. It offers enough room for a growing family, but its optional loft gives you flexibility to adapt as your needs change. Impressive yet inviting.

