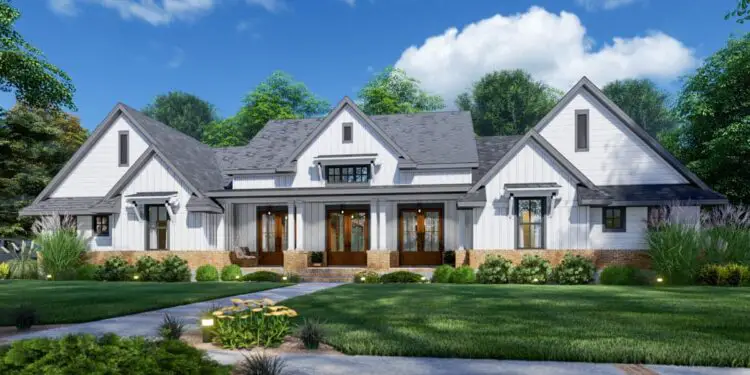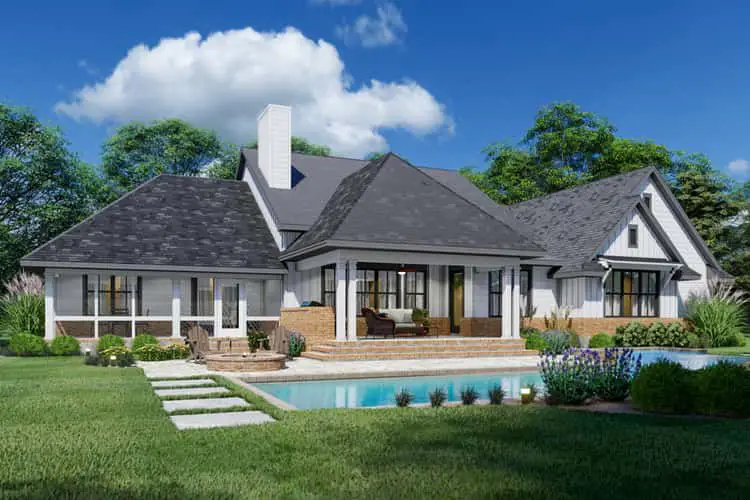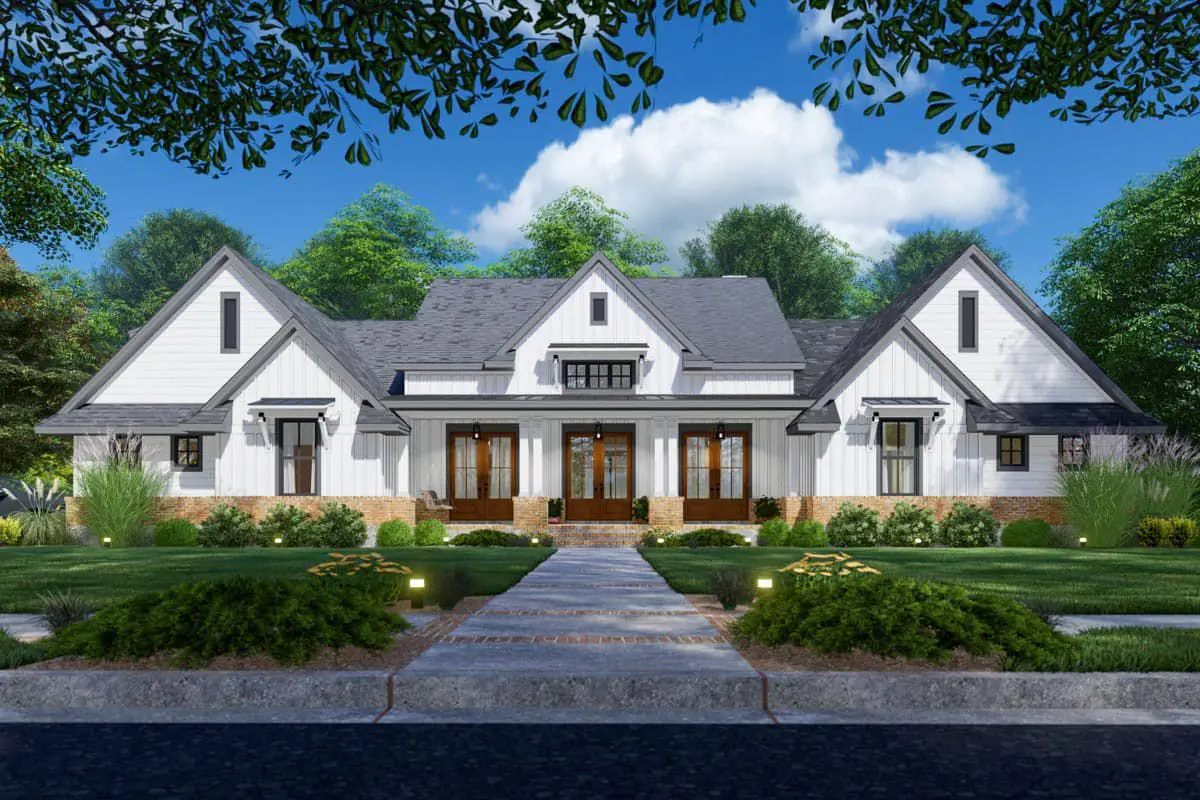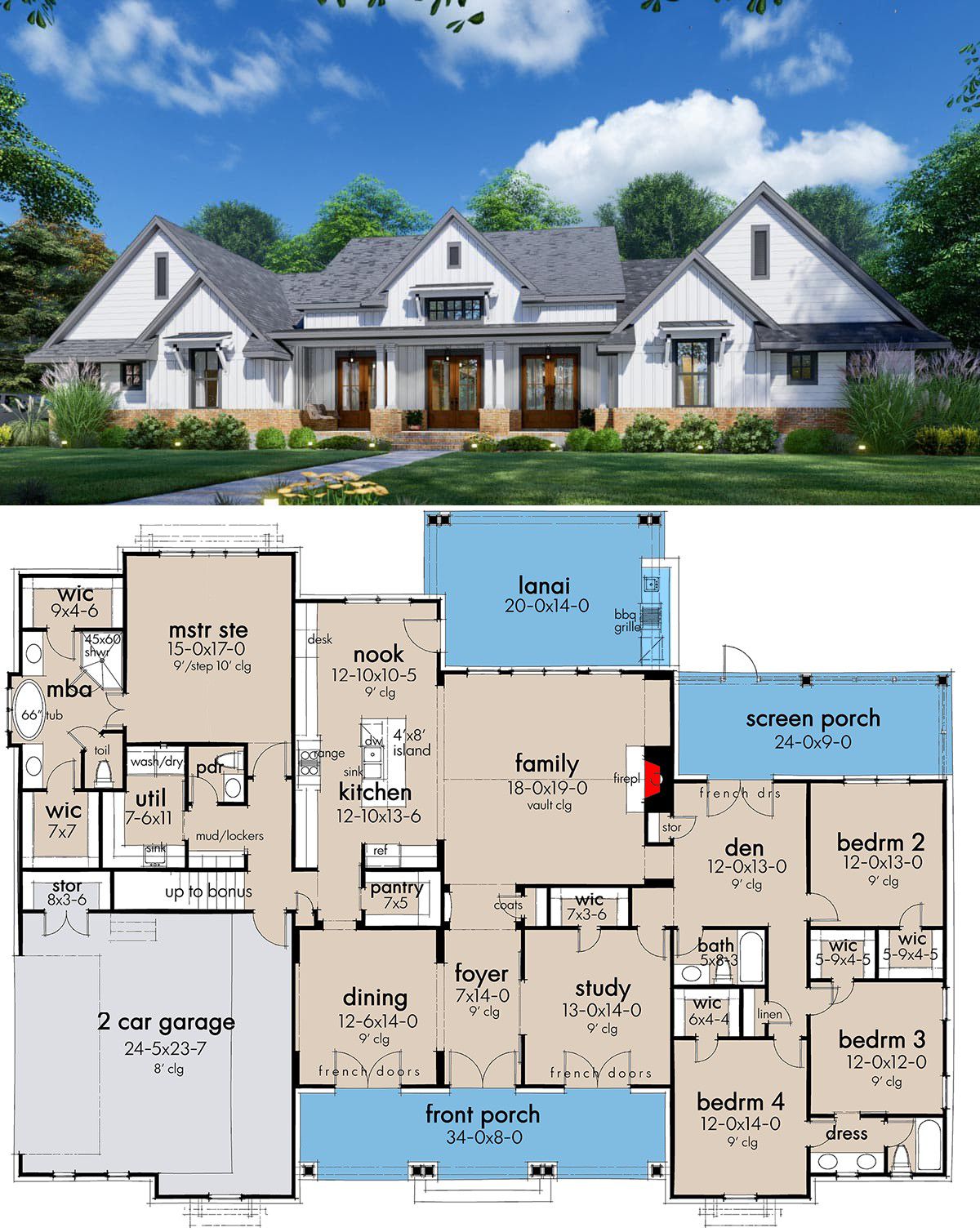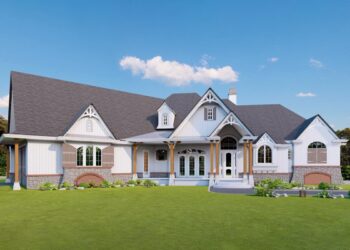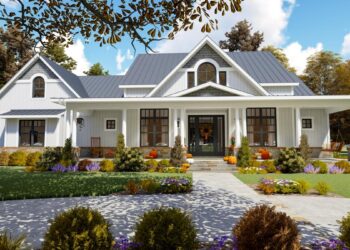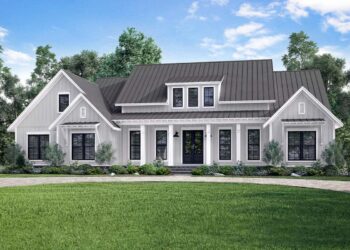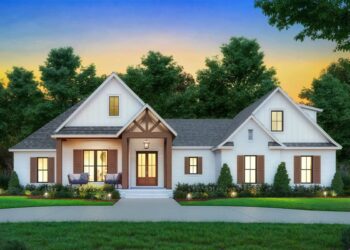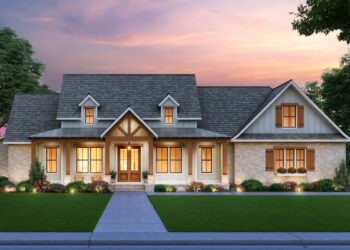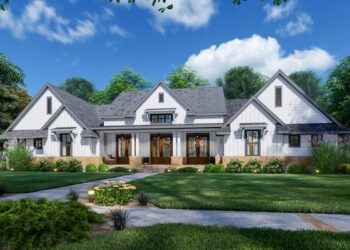This beautifully balanced modern farmhouse spans approximately 3,077 sq ft on a single level, offering 4 bedrooms (or 5, if you finish the bonus), 3.5–4.5 baths, and a 2-car garage.
What makes it special? Three outdoor “fresh-air” spaces: a wide front porch, a screened porch, and a covered lanai—each enhancing how you live and breathe in the home.
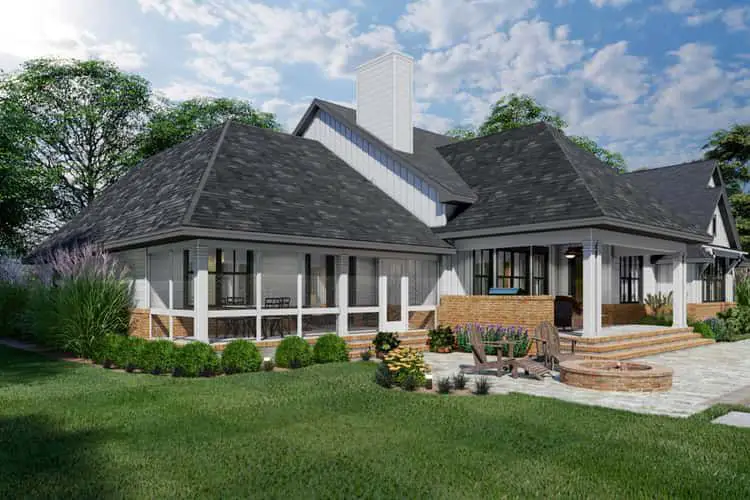
Porches & Outdoor Connection
With three defined outdoor areas—**front porch**, **screened porch**, and a **covered lanai**—this design encourages outdoor living in style. The lanai even has space for an outdoor kitchen accessible from the breakfast nook. 1
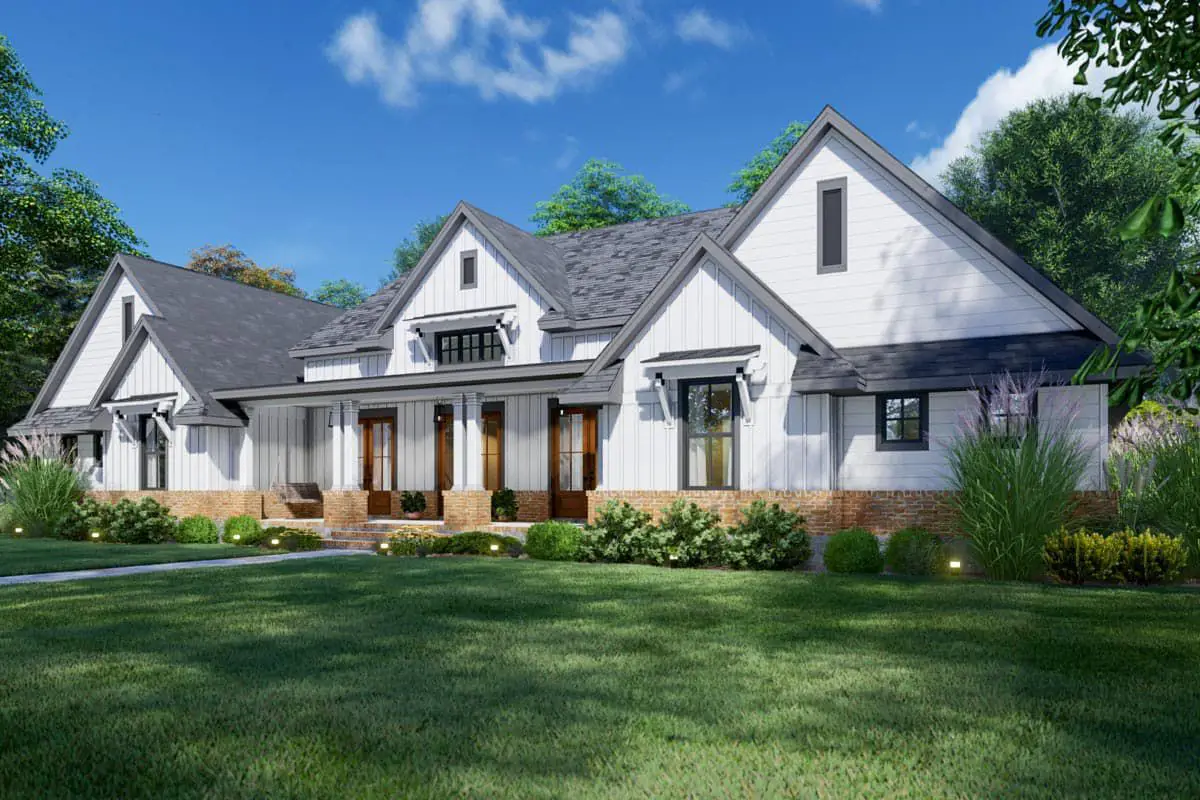
Smart & Symmetric Layout
The front of the house is perfectly symmetrical, giving a crisp, clean feel. Walk through French doors into a foyer that flows into a vaulted family room with a fireplace and windows lining the back wall. 2
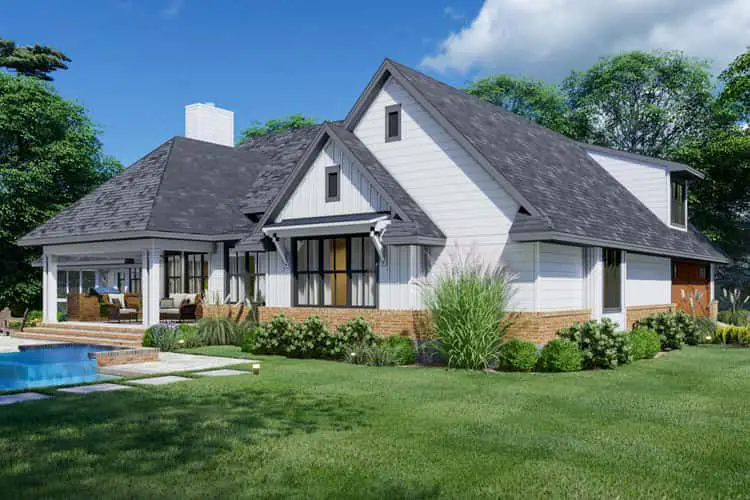
Kitchen & Dining That Work Together
- The kitchen boasts a 4′ × 8′ island, **two sinks**, and a dishwasher—ideal for family cooking or entertaining. 3
- A large walk-in pantry sits close to the garage, making unloading groceries convenient. 4
- The breakfast nook has direct access to the lanai, making outdoor dining feel completely natural. 5
Private & Functional Living Zones
The **master suite** is tucked on one side for privacy and includes two walk-in closets and a luxurious five-fixture bathroom. 6
On the other side, three additional bedrooms are grouped with shared bathroom space—smart for guest flow or family hierarchy. 7
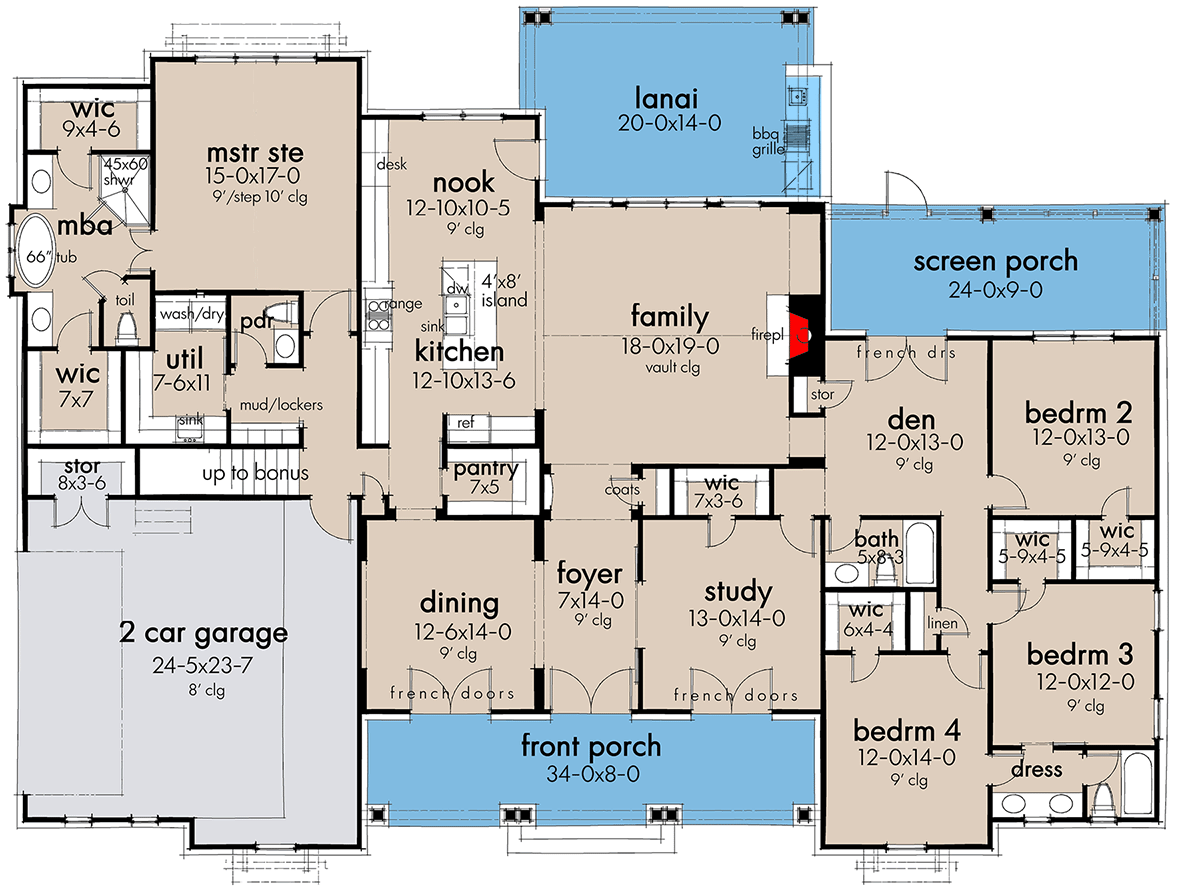
Bonus Room Flexibility
Over the garage, there’s a 360 sq ft bonus room with a full bath—ideal for a 5th bedroom, playroom, or home office. 8
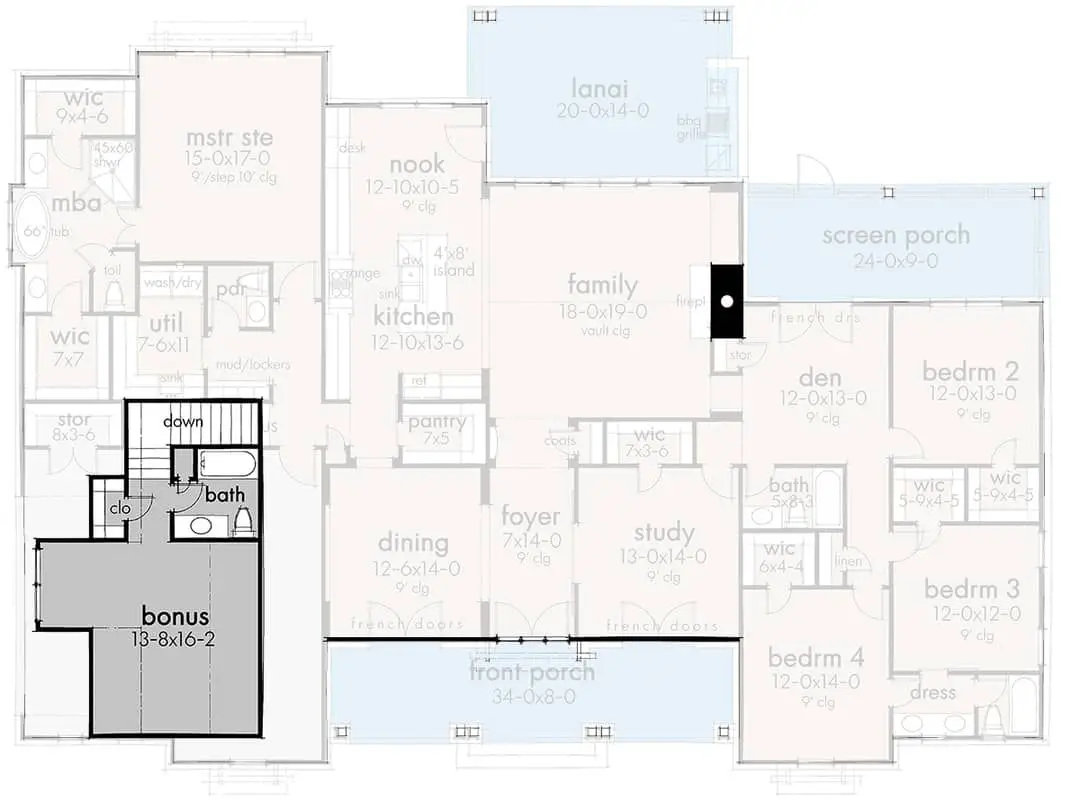
Quick Specs
| Feature | Detail |
|---|---|
| Heated Living Area | 3,077 sq ft |
| Bedrooms | 4 (optional 5) |
| Bathrooms | 3.5–4.5 |
| Garage | 2-car, side-entry (~649 sq ft) 9 |
| Porches & Lanai | Front Porch 266 sq ft, Screened Porch 231 sq ft, Covered Lanai 285 sq ft 10 |
| Bonus Room | 360 sq ft above garage 11 |
| Foundation | Slab or standard foundation 12 |
| Ceiling Height | 9′ throughout main level 13 |
| Dimensions | 85′ wide × 62′ deep; Roof Pitch 8 : 12 & 12 : 12 14 |
Why This Plan Feels Inviting
- **Indoor-outdoor flow**: Three dedicated “fresh air” spaces make living outside feel effortless.
- **Balanced privacy**: A split-bedroom layout keeps the master peaceful while providing separate zones for others.
- **Built for today and tomorrow**: Bonus area lets you expand without repurposing critical living spaces.
- **Symmetry + charm**: A clean, symmetrical façade paired with vaulted interiors and French doors creates a welcoming, enduring look.
Estimated U.S. Build Cost
Assuming average U.S. construction costs with mid-to-upscale finishes, you’re likely looking at around **$180–$260 per sq ft**. That puts a rough build estimate at **$555K–$800K USD**, depending on your region, materials, site work, and finishes. (Does not include land or permits.)
User Feedback & Considerations
> “It’s a really balanced design and that three-porch setup is amazing — but be careful: bump-outs + porches can add serious cost if not priced well.”
— A homebuilding forum user discussing modern farmhouse layouts 15
If you want a version of this plan with a side-loaded garage, alternate siding materials, or a modified bonus, I can help tweak the breakdown for you—just say the word.
“`16

