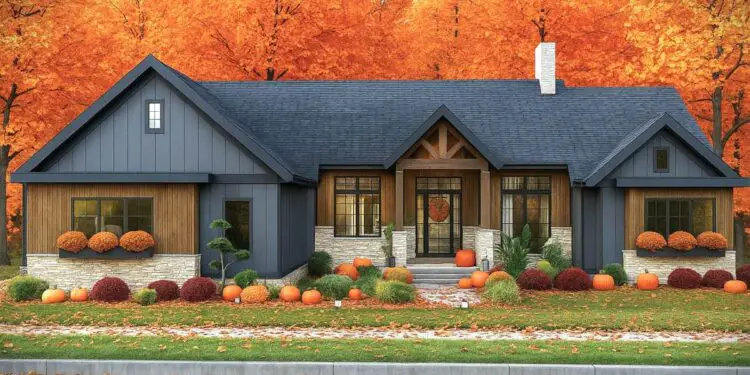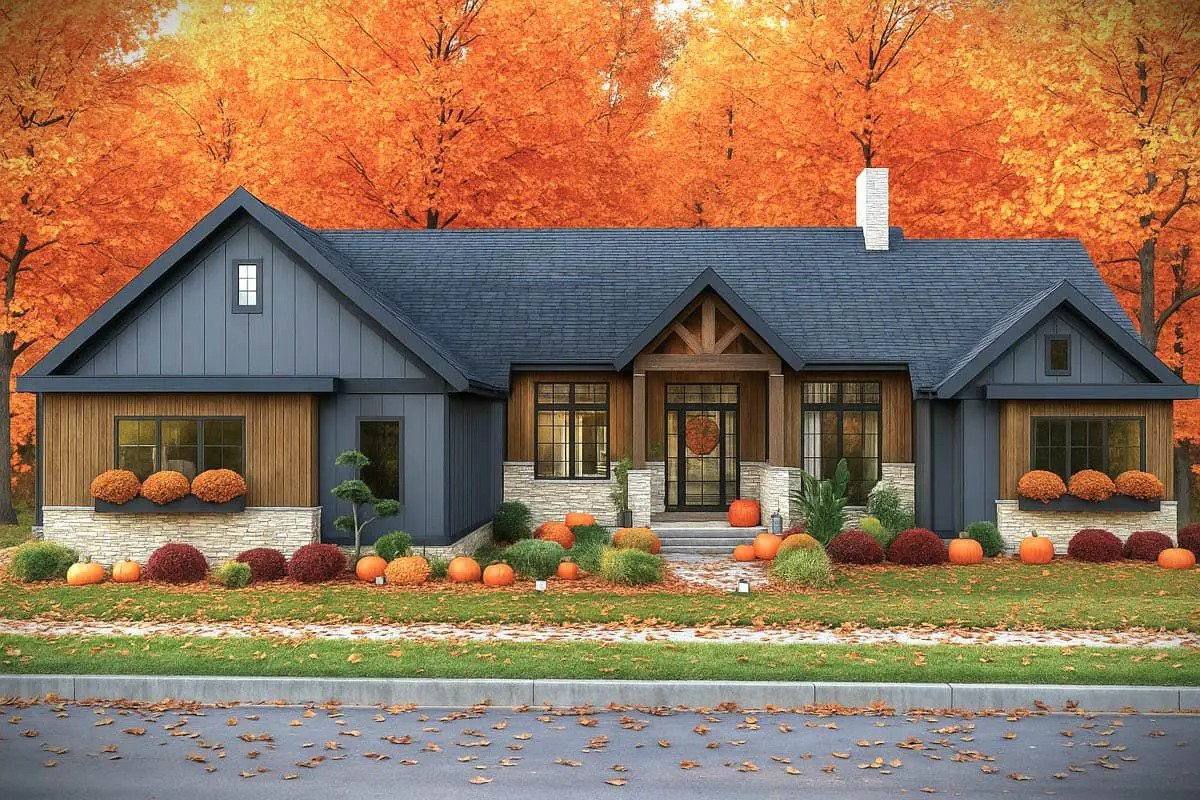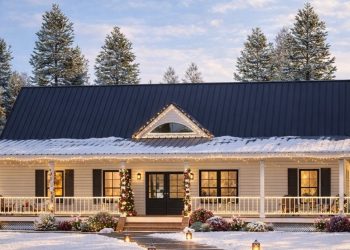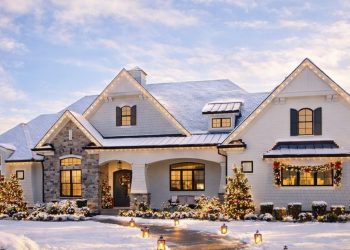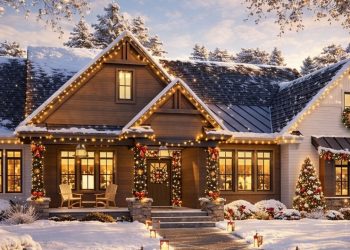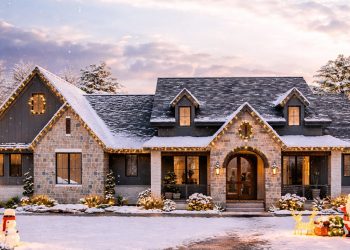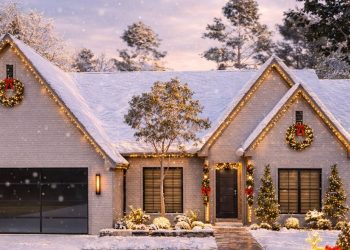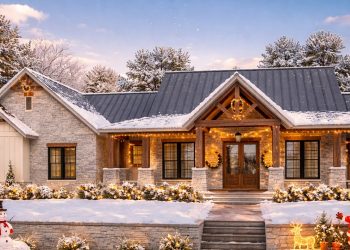This elegant mountain ranch plan spans approximately 2,503 sq ft on one level, offering 3 bedrooms, 2.5 bathrooms, and a 2-car side-entry garage.
One of its most striking features is the two-story great room, which brings volume, light, and a touch of grandeur to the home.
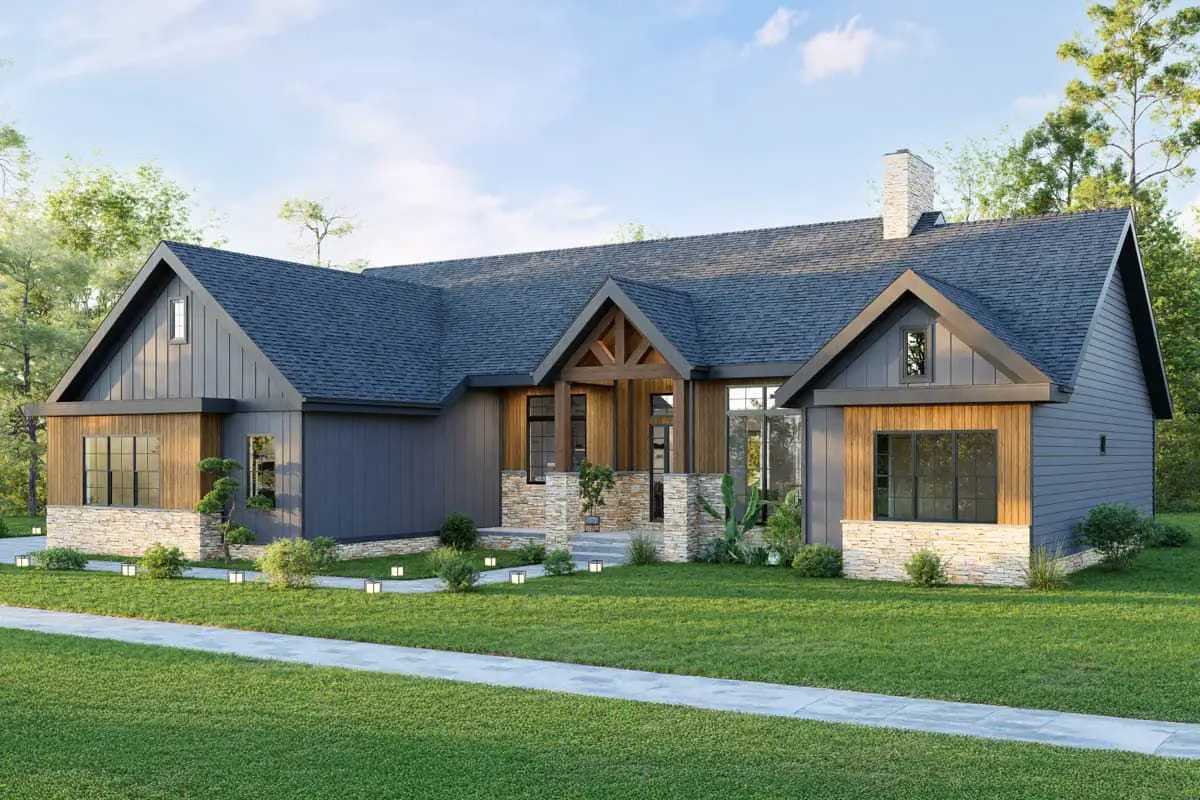
Open & Airy Main Spaces
Enter through a welcoming foyer into an open-concept layout. The great room soars with a double-height ceiling, creating a spacious and dramatic gathering space.
It flows seamlessly into the gourmet kitchen and dinette. There’s also a butler-style walk-in pantry for extra storage and efficient prep.
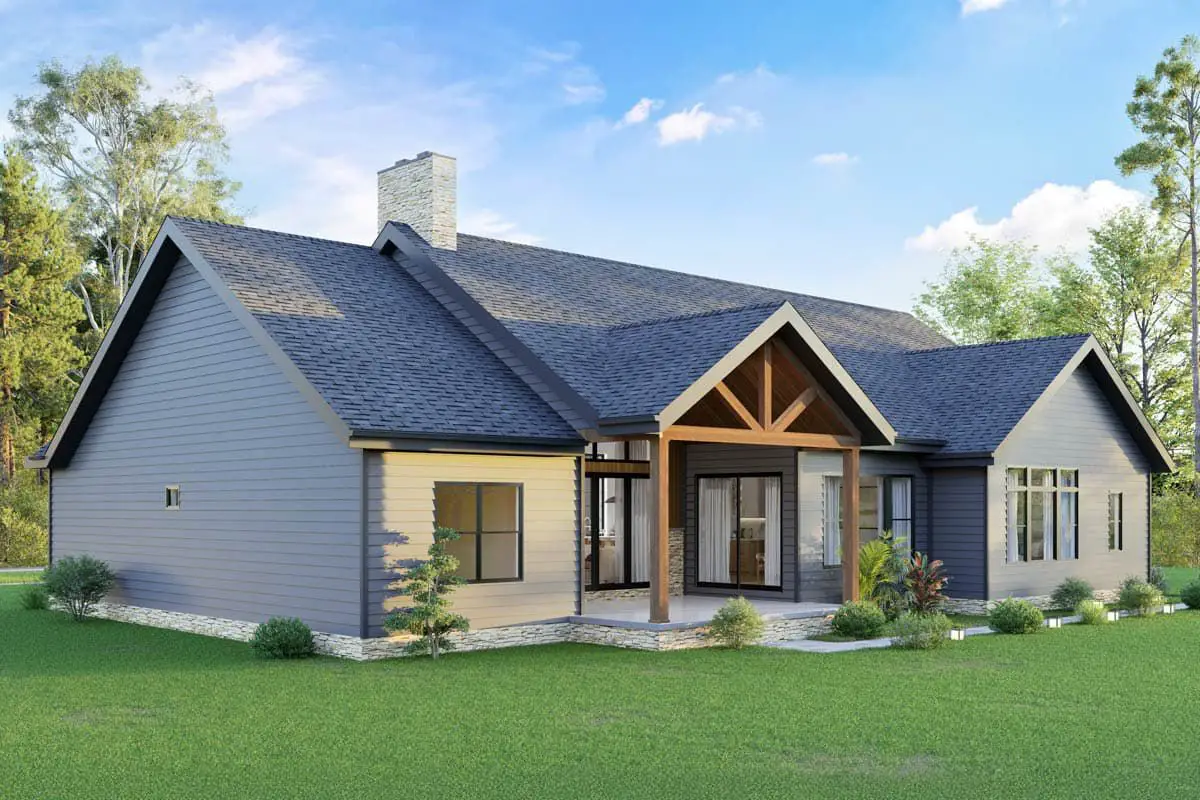
Dining & Entertaining
Adjacent to the kitchen, a formal dining room offers a more refined space for meals and celebrations. Its proximity to both the pantry and living area makes serving and entertaining feel smooth and intentional.
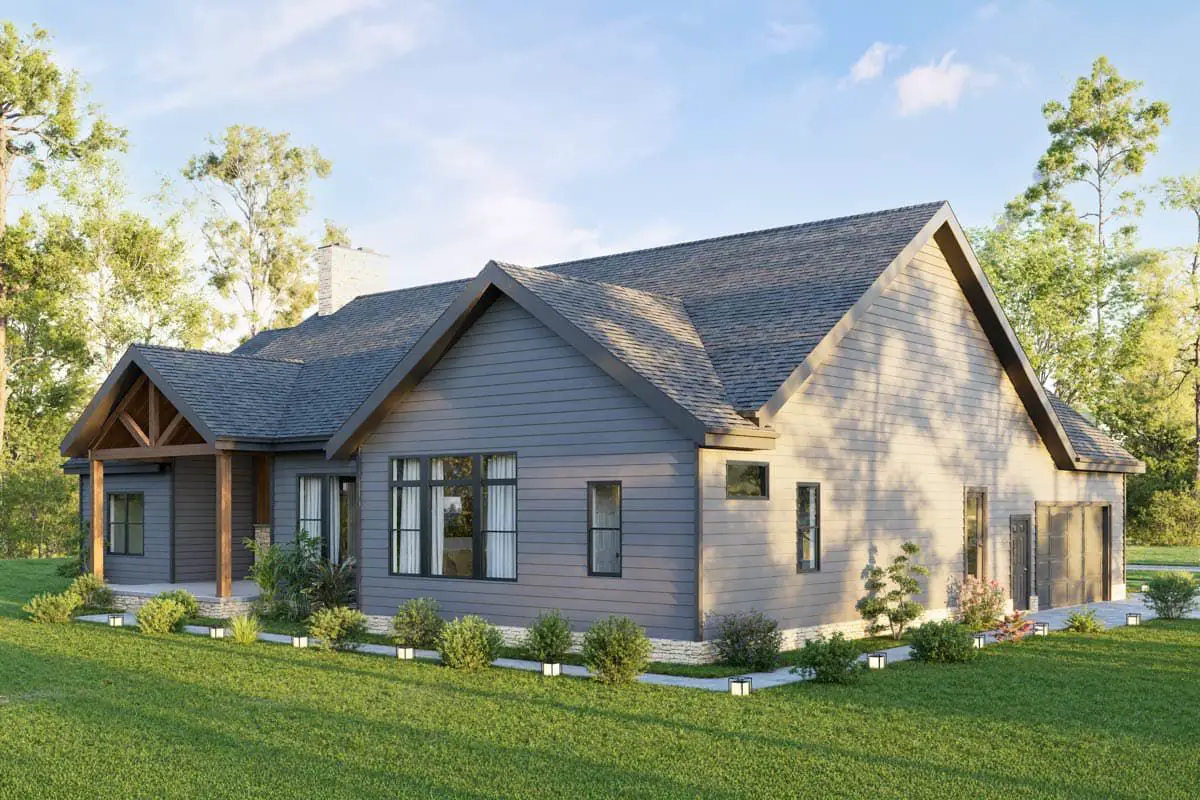
Private Master Suite
The master bedroom is tucked away on its own wing, giving you quiet and privacy. It includes a luxurious full bath and generous walk-in closet—your retreat from the rest of the home.
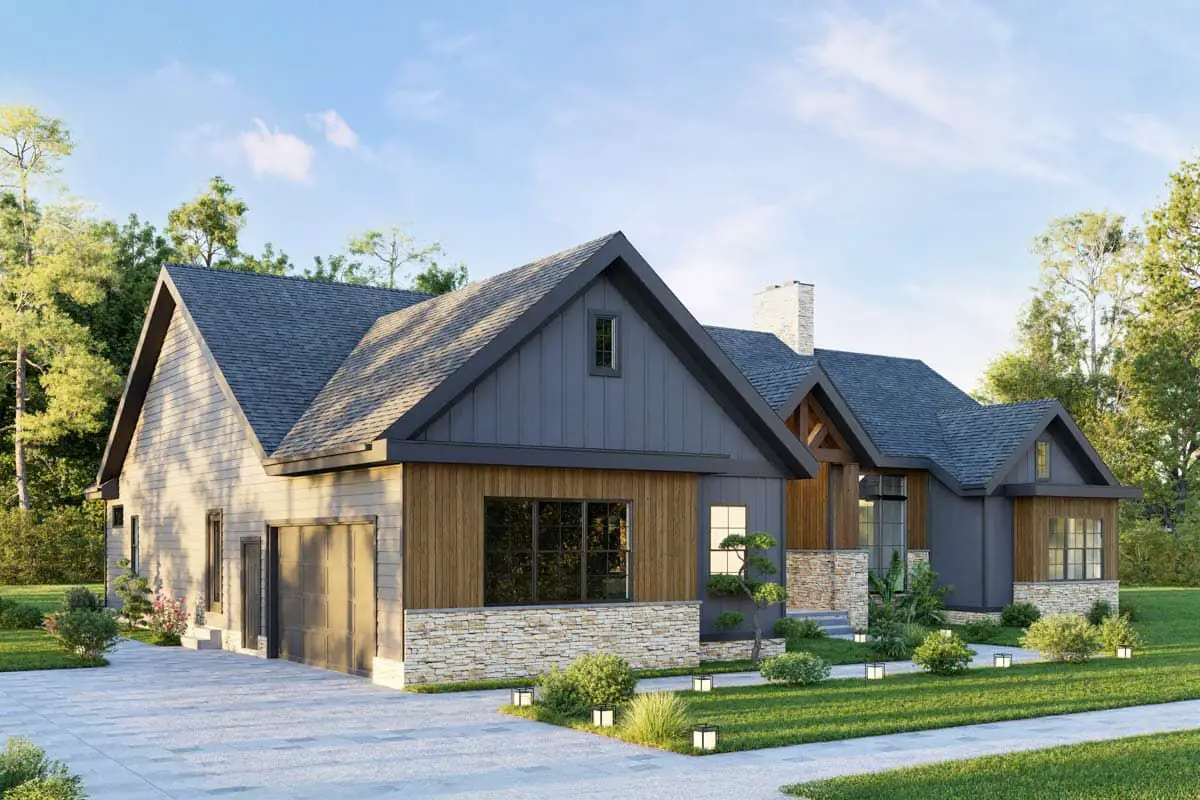
Secondary Bedrooms & Bath
The other two bedrooms are on the opposite side (split layout), connected by a Jack-and-Jill bathroom. This configuration is ideal for family or guests—you get both proximity and privacy.
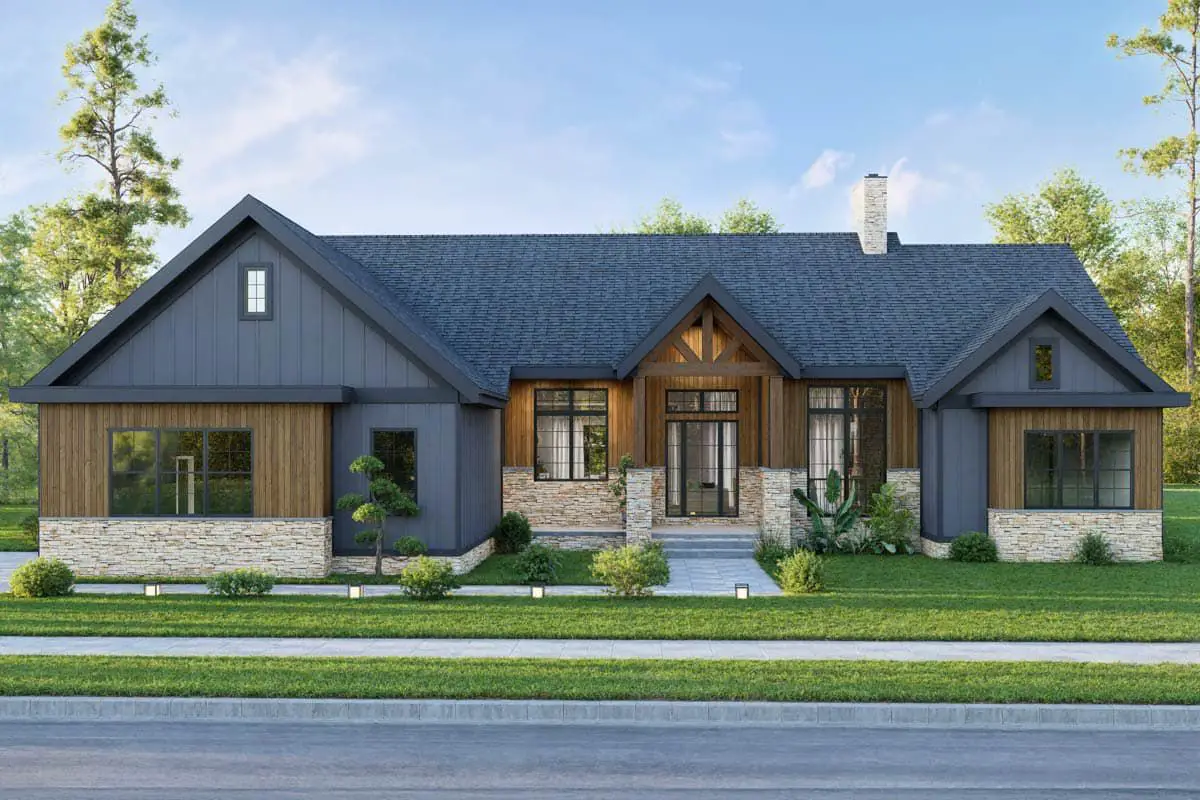
Everyday Utility
A mudroom off the garage keeps life organized, and the main-level laundry is conveniently located for daily use. Plus, the generously sized rear porch (about 272 sq ft) invites relaxing or entertaining outdoors.
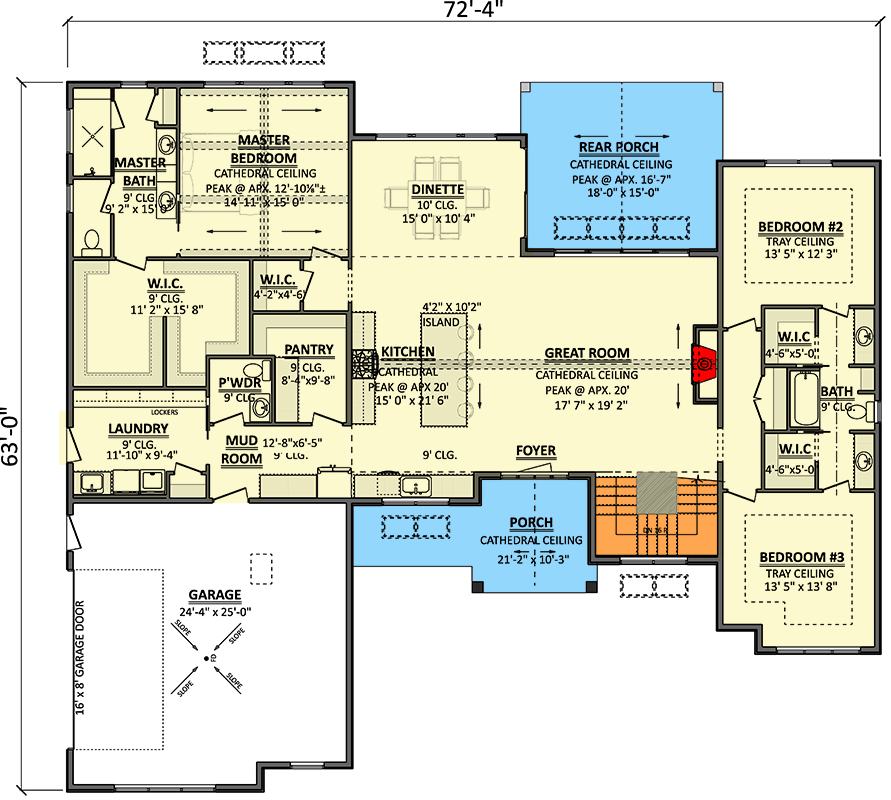
Architectural & Structural Details
| Feature | Detail |
|---|---|
| Total Heated Area | 2,503 sq ft |
| Bedrooms | 3 |
| Bathrooms | 2 full + 1 half |
| Stories | 1 |
| Garage | 2-car, side entry (~637 sq ft) |
| Porches | Front ~155 sq ft, Rear ~272 sq ft |
| Ceiling Height (Main) | 9′ |
| Roof Pitch | Main: 10/12, Secondary: 8/12 |
| Wall Construction | 2×6 framing |
6
Estimated U.S. Build Cost (USD)
Given its design sophistication (vaulted great room, mountain details, quality framing), a reasonable build cost estimate could fall between **$200–$300 per sq ft**. That puts your rough build range around **$500K–$750K USD**, depending on your region, finish level, and site costs.
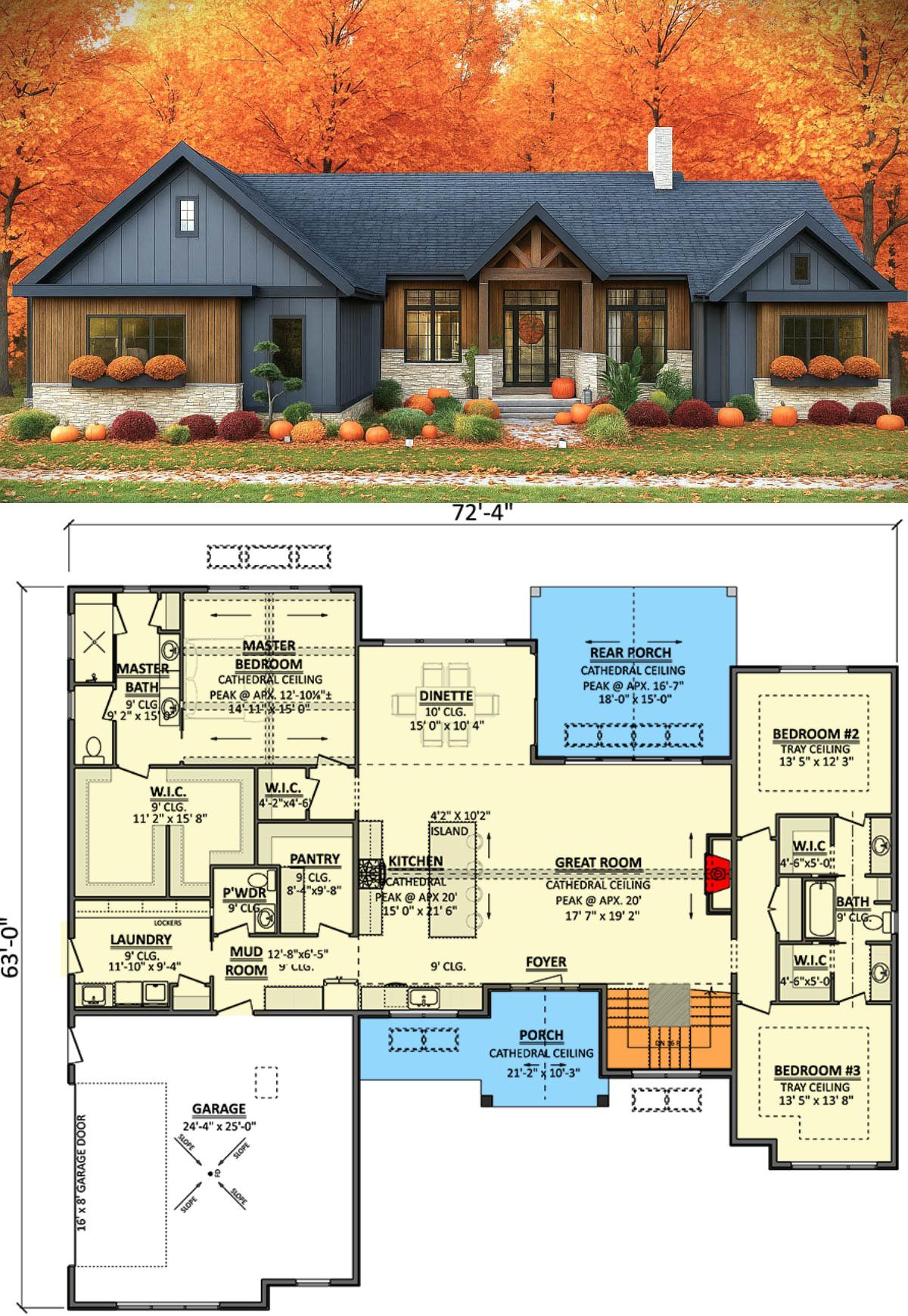
Why This Plan Stands Out
- The two-story great room provides a “wow” factor while still being warm and livable.
- The split-bedroom layout balances privacy and shared space beautifully.
- Thoughtful design points like the butler pantry and mudroom make daily living easier.
- Generous porch areas let you live comfortably indoors and out, especially in scenic or mountain settings.

