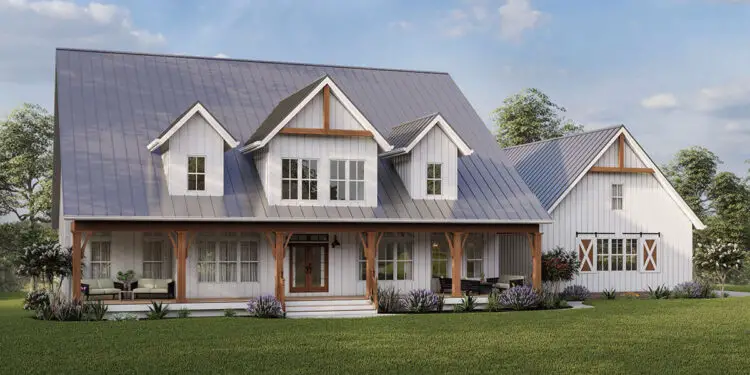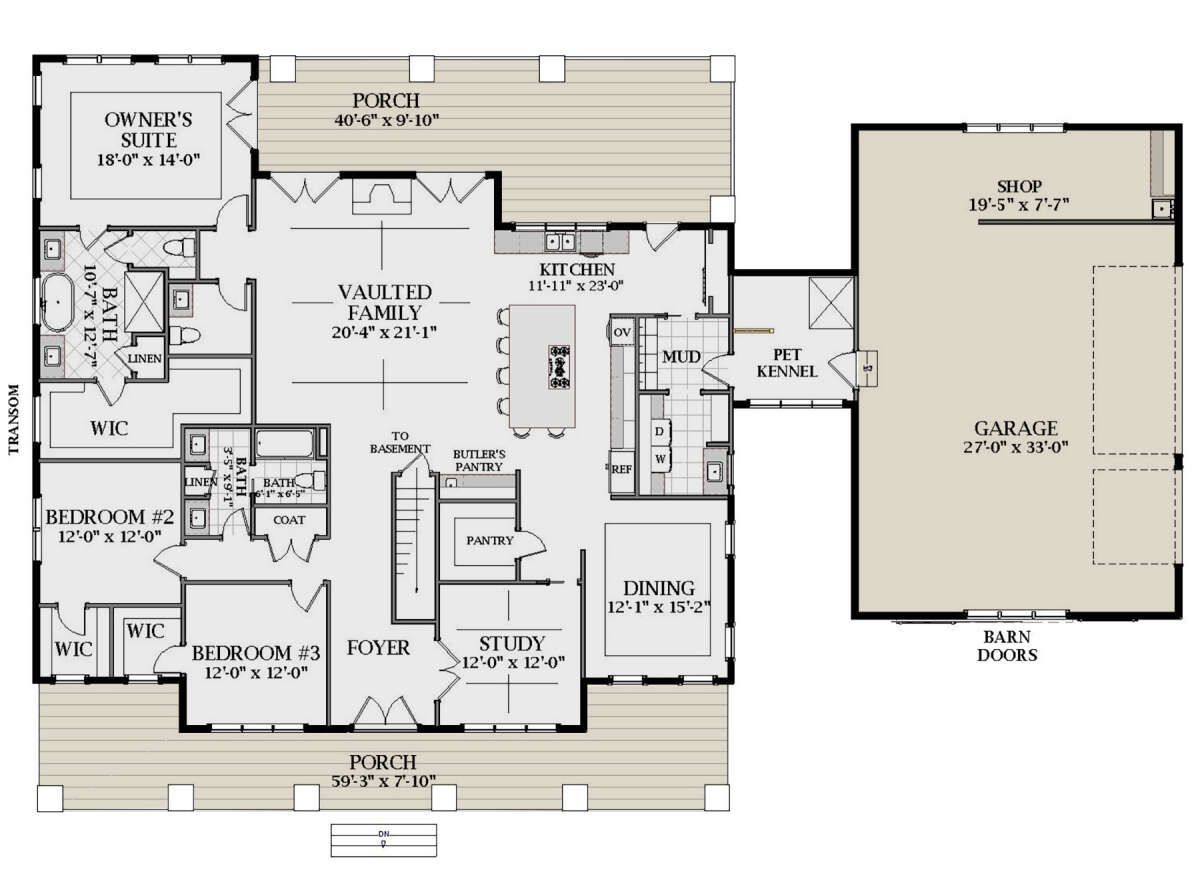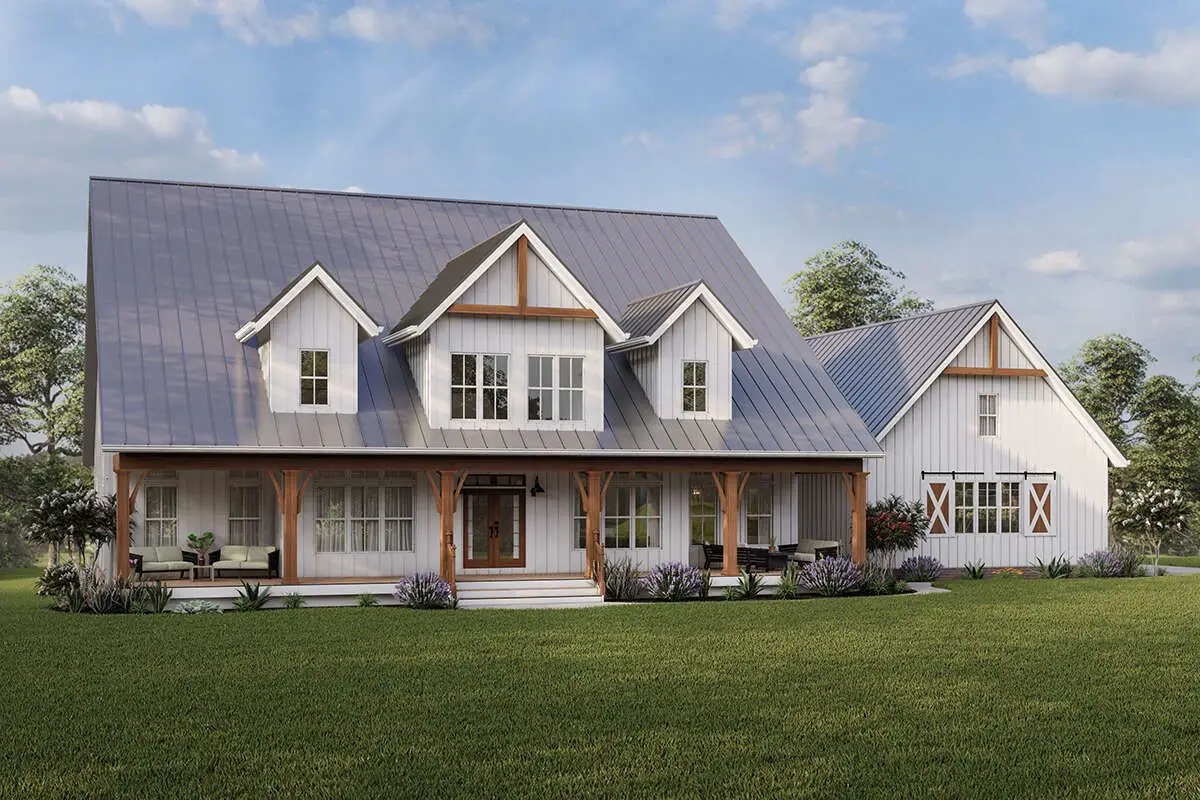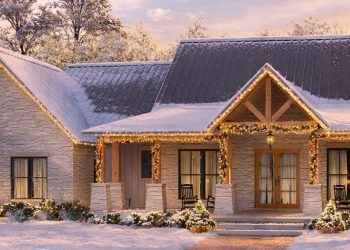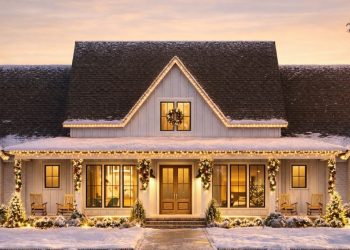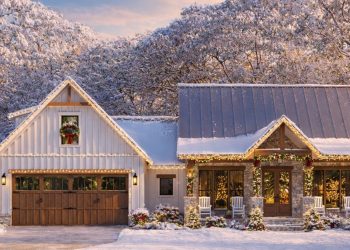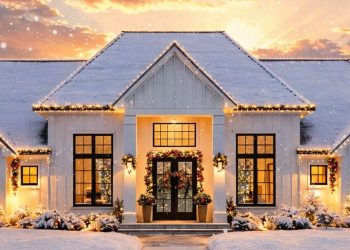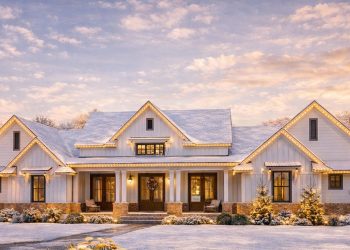This beautifully balanced single-story modern farmhouse spans approximately 2,959 sq ft. It includes 3 bedrooms, 2 full bathrooms, 1 half bath, and a 3-car side-entry garage.
The plan blends traditional farmhouse charm—board-and-batten siding, dormer windows—with high-function modern design.
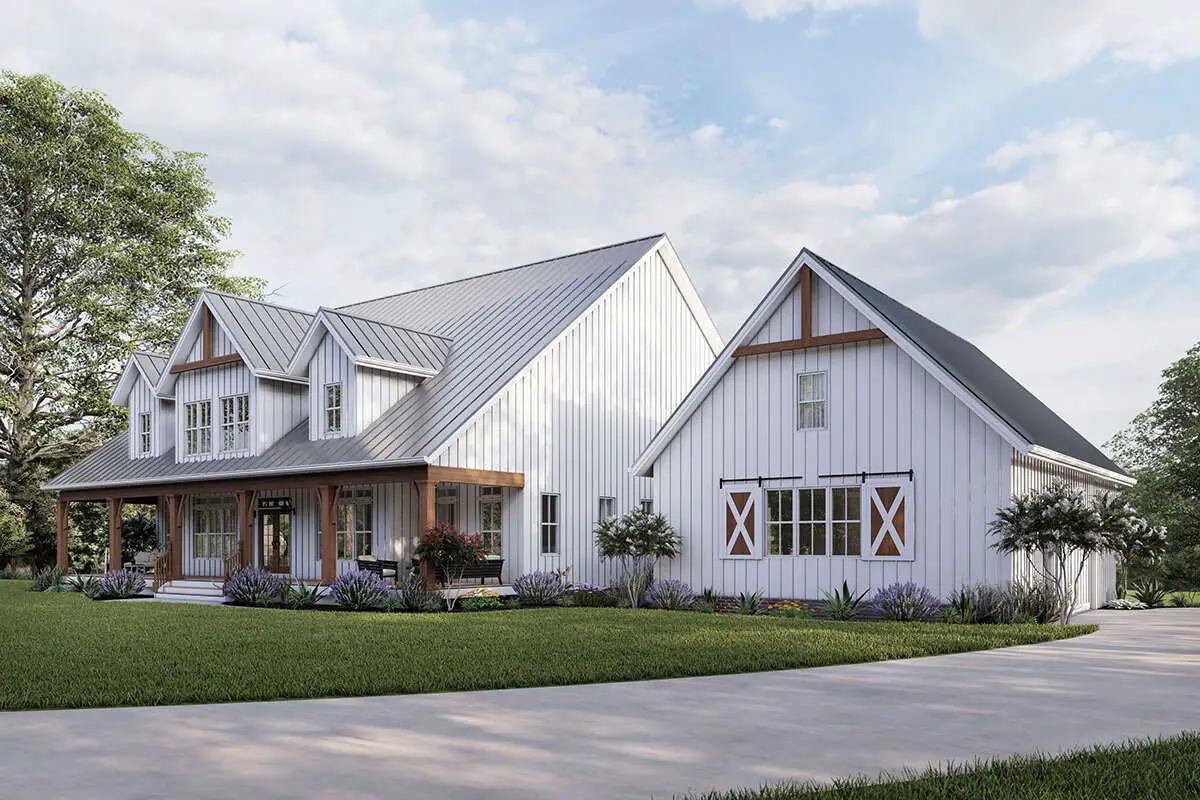
Classic Exterior, Inviting Porches
The façade makes a warm first impression with a covered front porch framed by timber beams.
At the rear, a generous covered porch stretches nearly 40 ft wide—accessible from multiple living areas—ideal for lounging or entertaining.
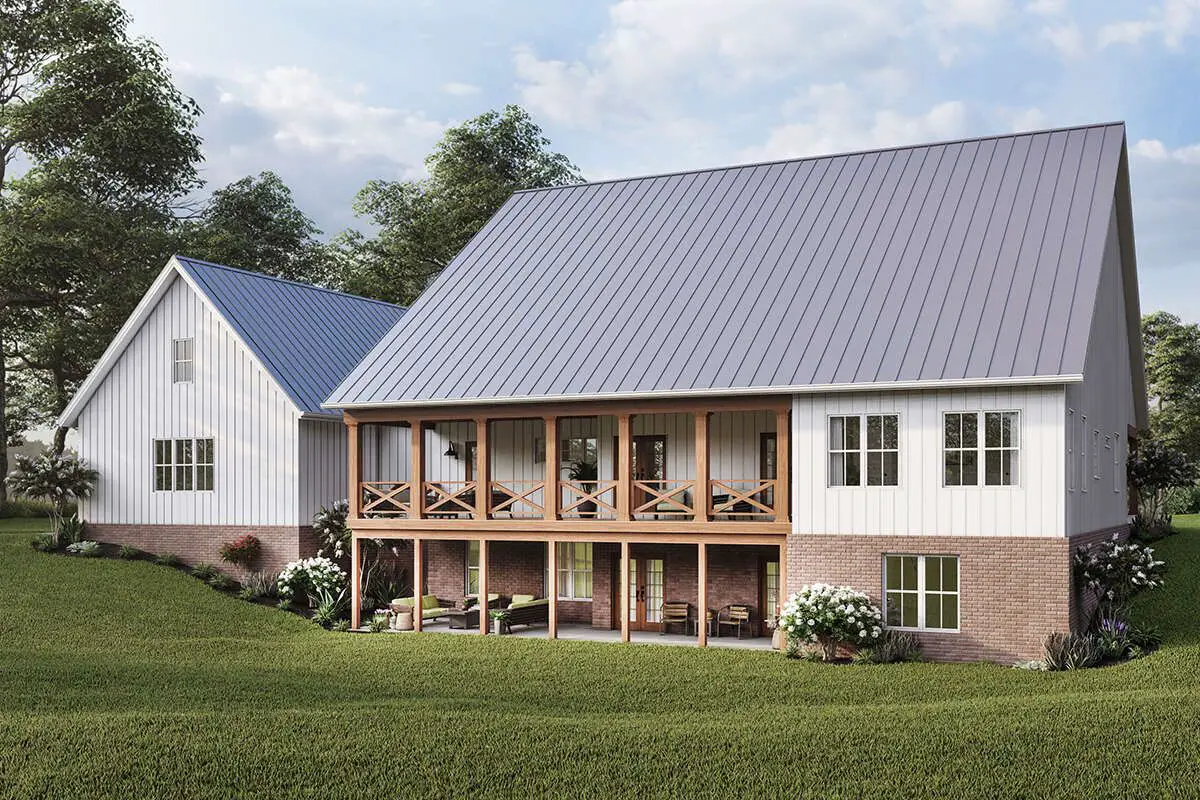
Open Family Living at the Core
A vaulted family room anchors the home, featuring a fireplace and French doors that open to the back porch.
The kitchen blends seamlessly with this space, offering a large island for prep and seating, a walk-in pantry, and a butler’s pantry for organization.
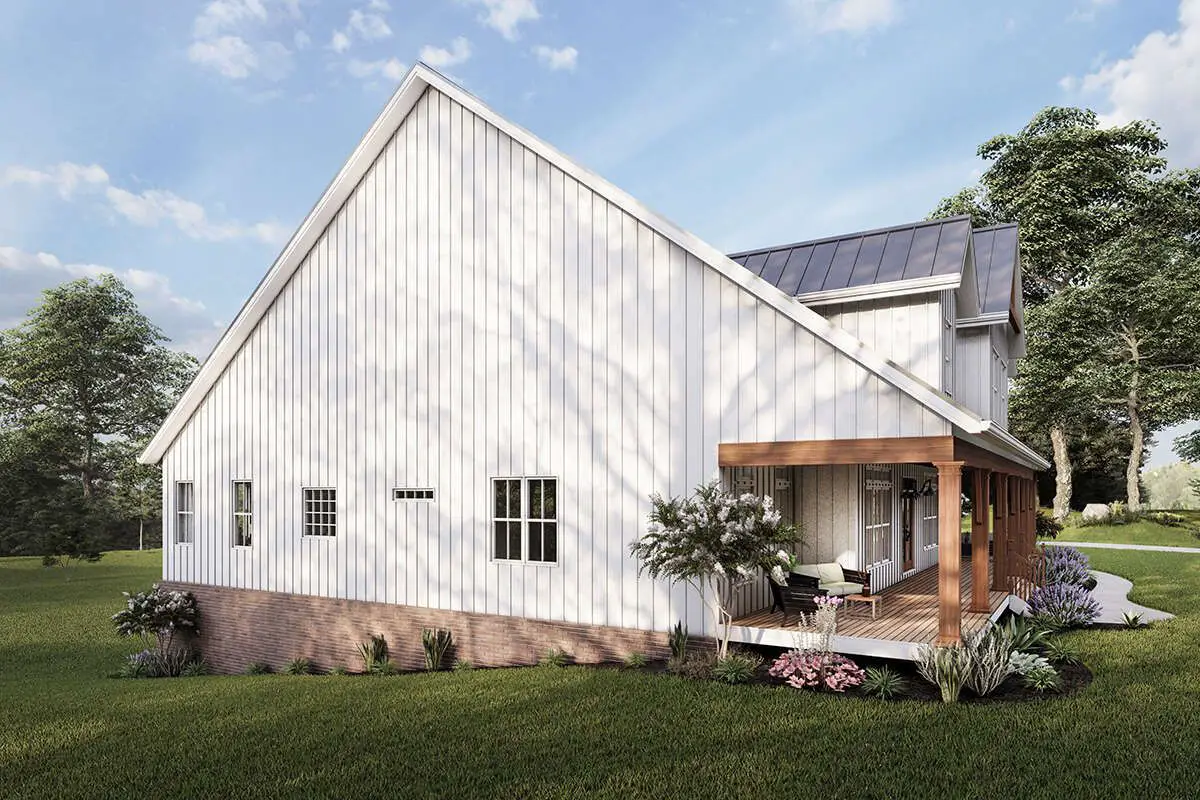
Smart Work & Mud Spaces
Just off the foyer, a vaulted study provides a quiet workspace or reading nook. Nearby, a mudroom and laundry room create a practical drop zone, keeping the living areas clear and functional.

Private Master Suite
The master bedroom enjoys a tray ceiling, large windows, and direct access to the rear porch. Its ensuite bath includes double vanities, a soaking tub, a separate shower, a private toilet room, and a spacious walk-in closet.
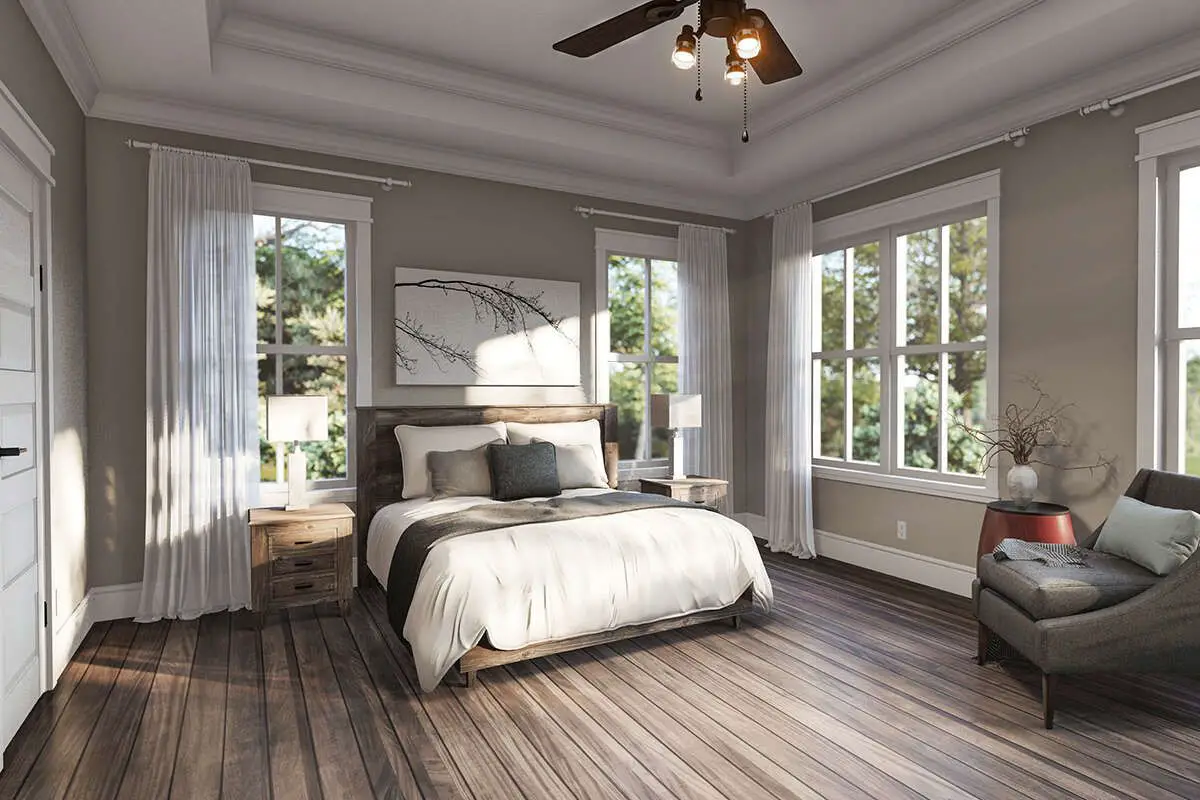
Guest Bedrooms & Bath Setup
Two secondary bedrooms are located in their own wing, each with a walk-in closet. They share a hall bath with dual sinks, ensuring comfort and privacy for guests or family.
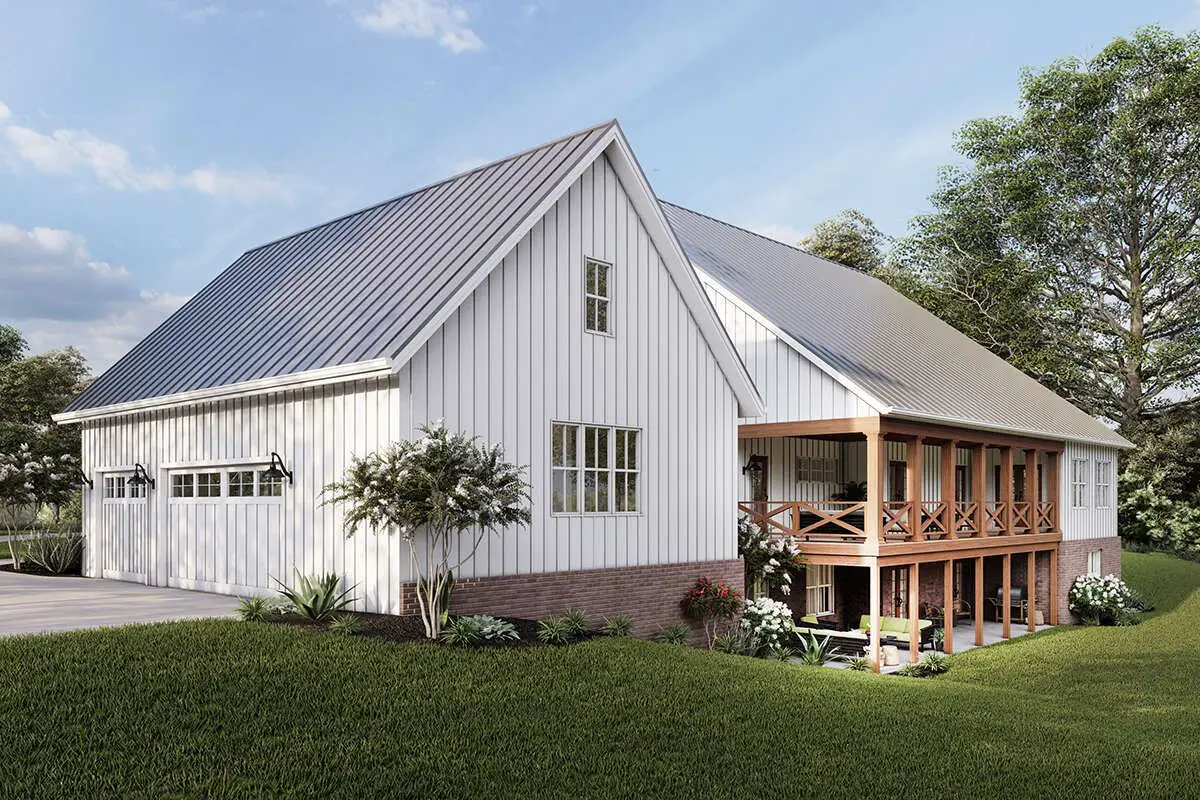
Garage & Storage
The attached 3-car garage provides ample space for vehicles and storage, with side entry for efficient access and design continuity. 6
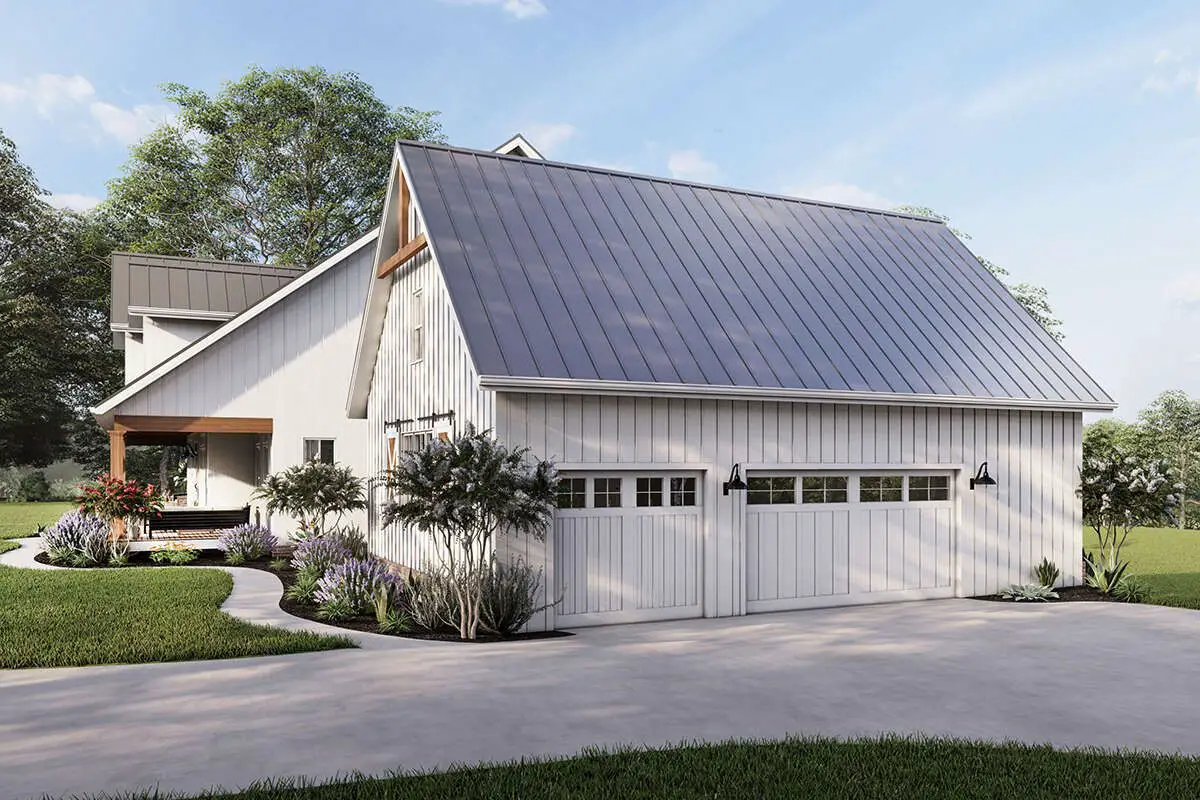
Specs at a Glance
- Heated Living Area: ~2,959 sq ft 7
- Bedrooms: 3 8
- Bathrooms: 2 full + 1 half 9
- Garage: 3-car, side entry 10
- Roof Pitch: 12:12 11
- Width × Depth: 97′ 9″ × 64′ 12
Lifestyle Highlights
- Spacious yet efficient one-level living.
- Open family, dining, and kitchen flow—perfect for hosting.
- Generous porches encourage year-round outdoor living.
- Dedicated study space offers work/study retreat.
- Three-car garage gives flexibility for cars, workshop, or storage.
Estimated U.S. Build Cost (USD)
For a modern farmhouse of this size and detail, typical U.S. construction costs might land around **$180–$260 per sq ft**. That gives a ballpark build estimate of **$532K–$770K USD**, depending on finish quality, region, and site costs.
Why This Plan Appeals
This design neatly bridges the gap between farmhouse charm and functional modern living. With generous living areas, smart storage, and outdoor connection, it’s ideal for families who want comfort, style, and everyday usability.
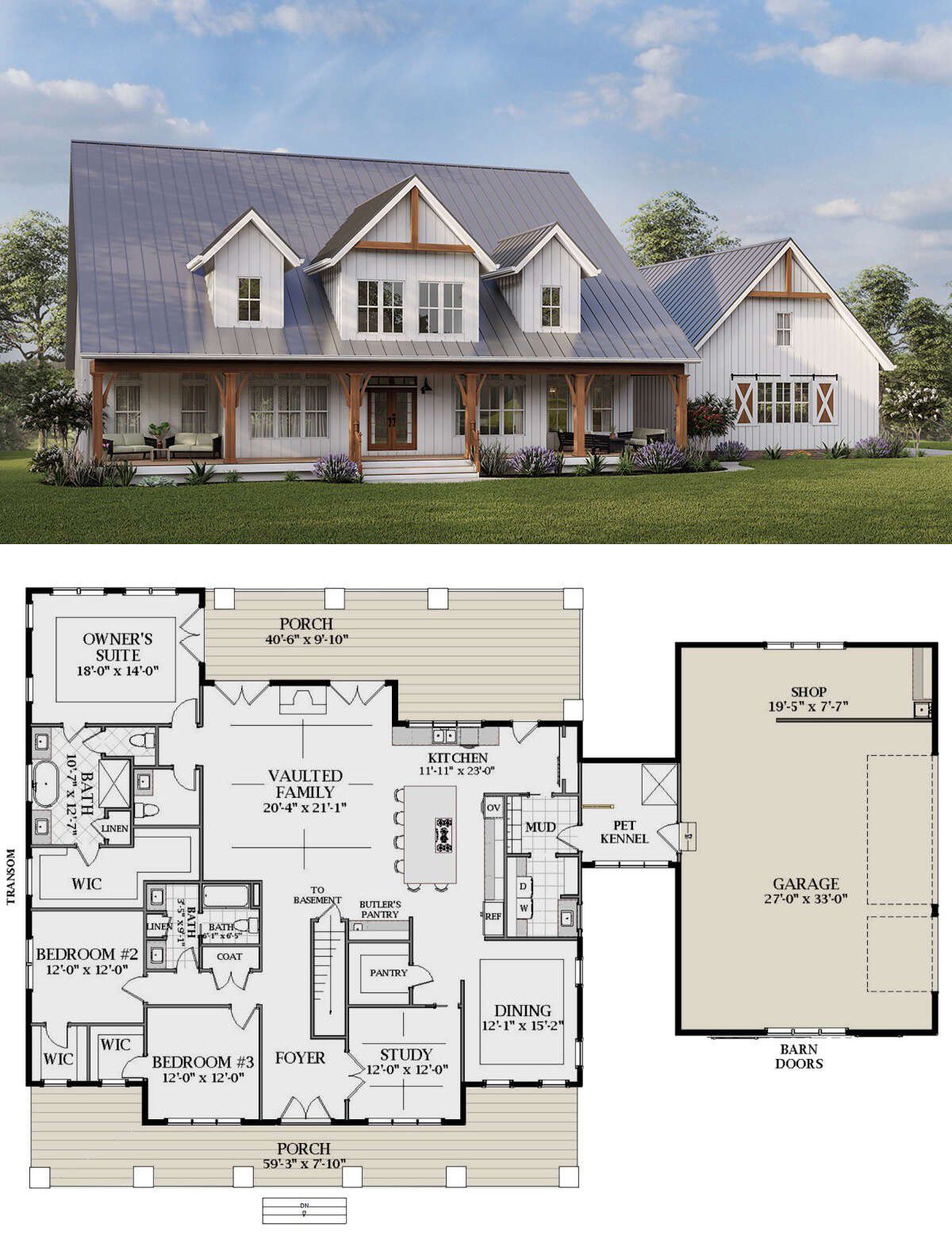
What People Are Saying
> “Your half bath is *so* far from the entertaining areas… and laundry is a long walk for the bedrooms.”
> — A reviewer on Reddit, noting realistic traffic flow challenges. 13
Good feedback — things like hallway lengths and bathroom placement really matter in flow. But for many, those trade-offs are small compared to the strong bones and style this plan offers.
“`14

