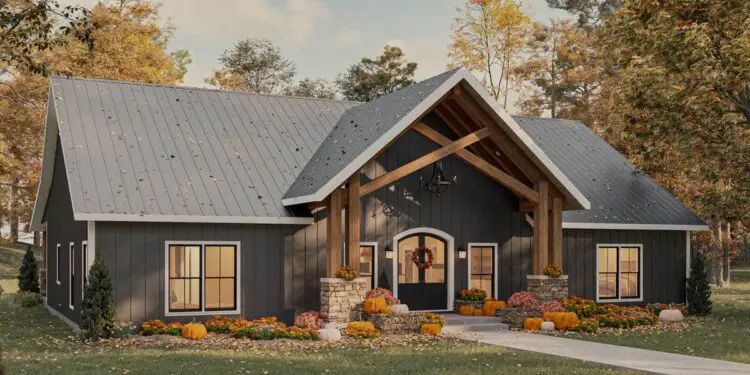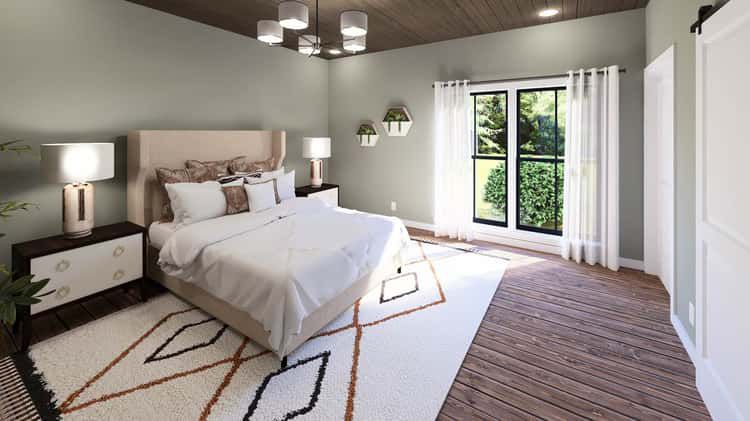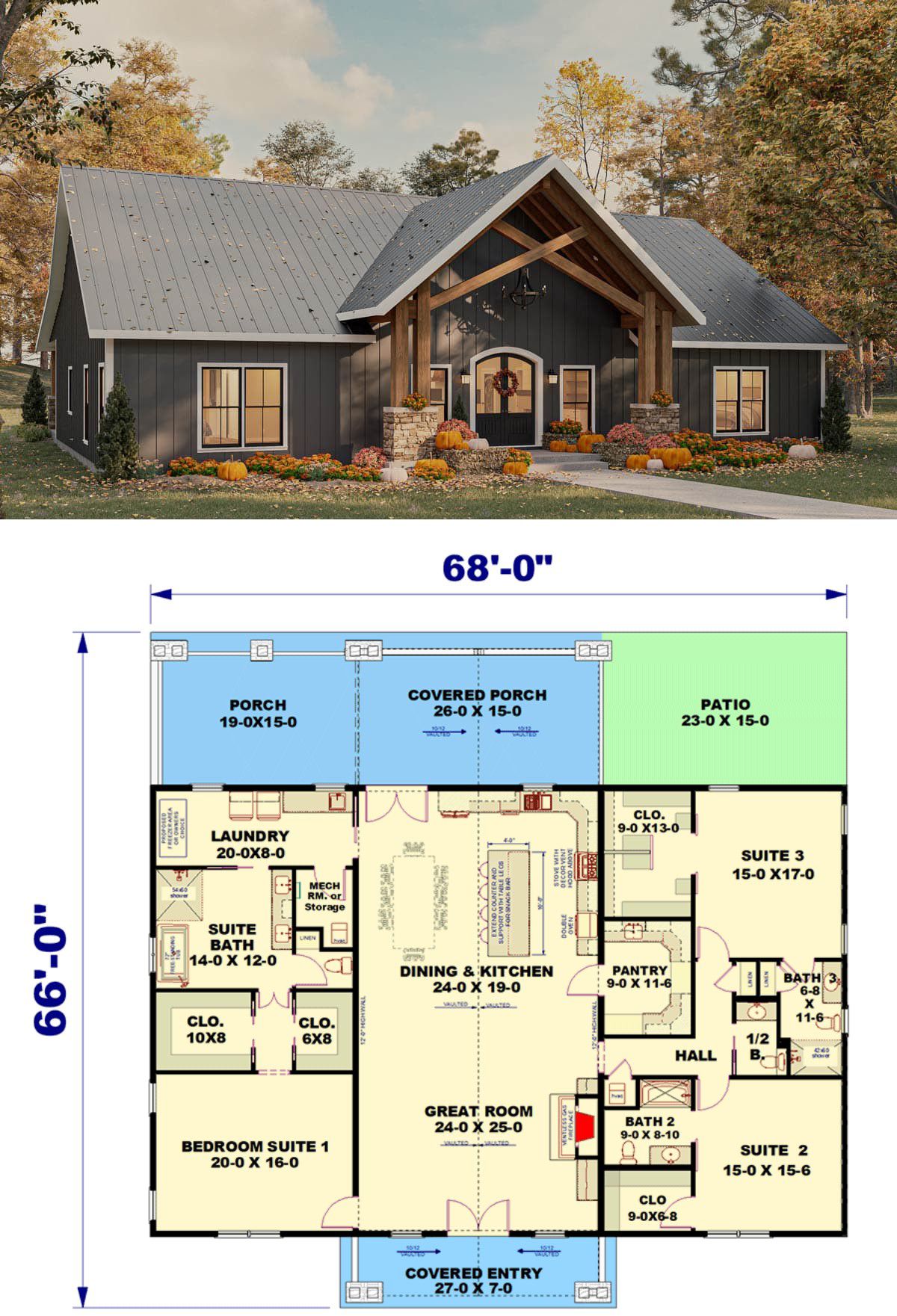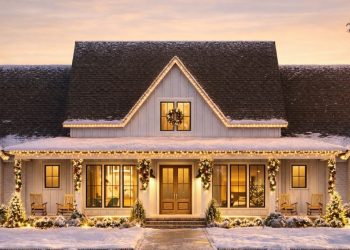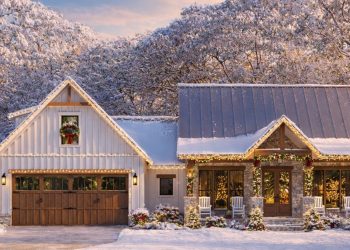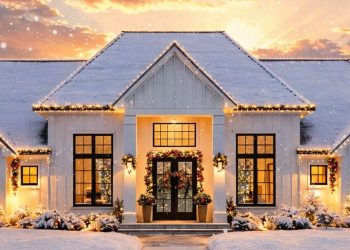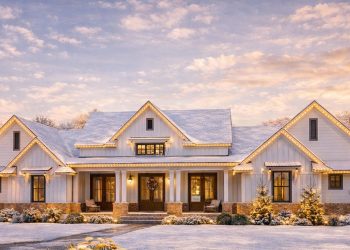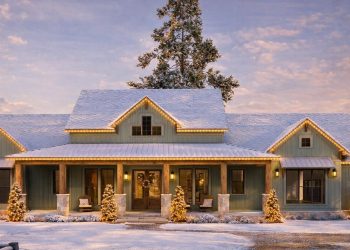This gorgeous single-level Craftsman plan offers about 2,992 sq ft of elegant and functional space, with 3 bedrooms, 3.5 baths, and a design built for both gathering and privacy.
It features broad covered porches, a split-bedroom layout, and modern amenities that make life easy and comfortable.
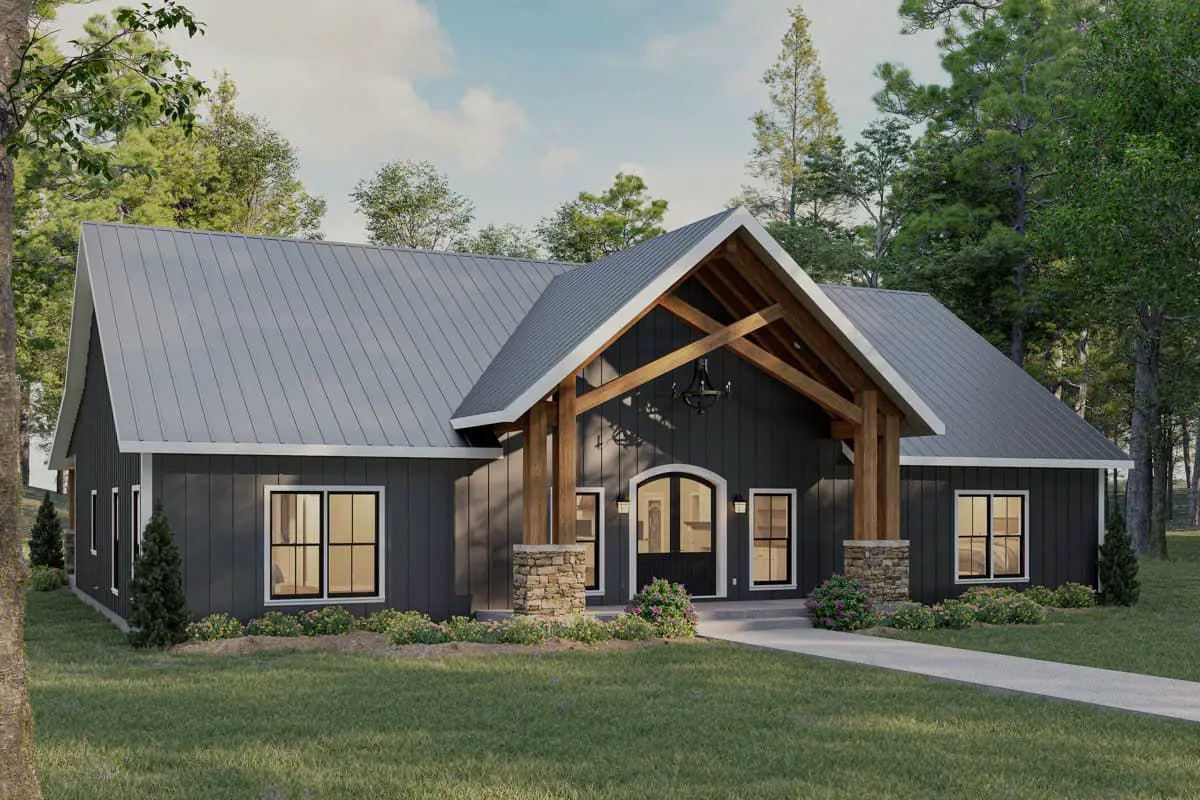
Porch Living Designed to Impress
With a total of around 820 sq ft of outdoor space, the covered front porch is framed by strong timber posts and stone accents—inviting you to relax, chat, or just watch the world go by. There’s also a rear patio for sun-drenched relaxation.
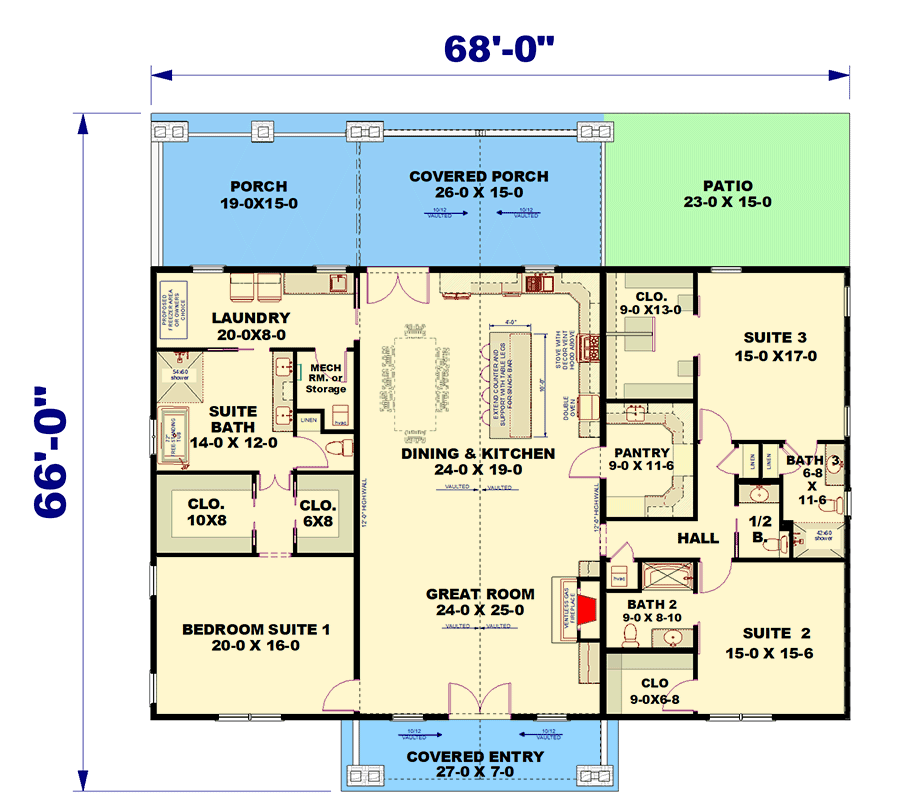
Open & Connected Interior Flow
Stepping in, the vaulted entry leads into a spacious great room with seamless flow into the dining area and a gourmet kitchen.
The kitchen boasts a large island, plenty of counter space, and a walk-in butler’s pantry—perfect for entertaining or everyday use.
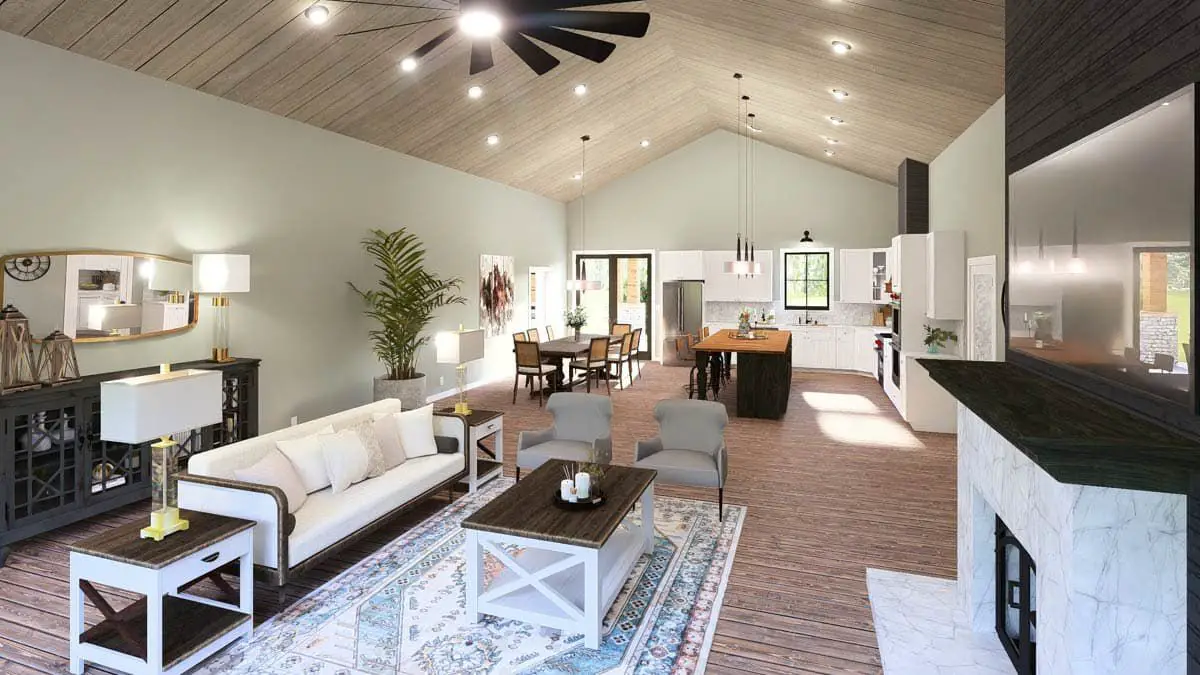
Private Master Suite + Thoughtful Layout
- The master suite is tucked away on one side of the house for maximum privacy.
- The ensuite bathroom is spa-like, with access directly to the laundry room—such a smart, practical touch. 3
Secondary Bedrooms Designed for Comfort
The two other bedrooms are located on the opposite wing, each with its own full bath. It’s a true split layout, giving everyone their own space while keeping the home balanced.
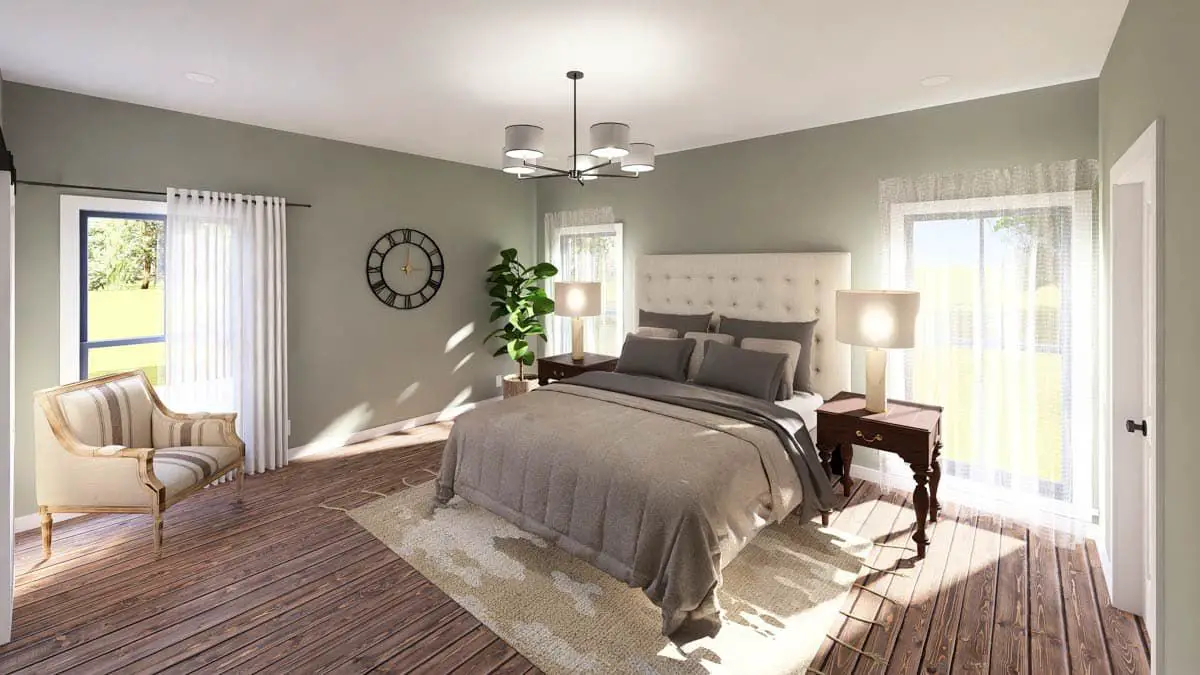
Quick Specs
| Feature | Detail |
|---|---|
| Heated Living Area | ~2,992 sq ft |
| Porch Area | ~820 sq ft (combined) |
| Bedrooms | 3 |
| Bathrooms | 3 full + 1 half |
| Stories | 1 |
| Wall Construction | 2×6 |
| Dimensions | 68′ wide × 66′ deep |
| Ceiling Height | 9′ on main level |
| Roof Pitch | Main: 10/12, Secondary: 8/12 |

Standout Lifestyle Perks
- Massive outdoor living space for relaxing or entertaining.
- Split-bedroom design ensures privacy for the master suite.
- A butler’s pantry makes kitchen prep and storage super efficient.
- Smart laundry access directly from the master suite—no more muddy shoes “laundry treks.”
Estimated U.S. Build Cost (USD)
Based on the style, size, and finish level, a realistic U.S. build cost would fall around **$220–$330 per sq ft**. That puts this plan’s estimated construction cost in the ballpark of **$660K – $990K USD**, depending on your region and chosen materials (excluding land and site work).
Why This Plan Feels Both Classic and Fresh
This is that rare design that brings together timeless Craftsman charm and modern living needs. It’s big enough for entertaining, but laid out smartly to feel calm and intimate. The porches just add an extra layer of warm, outdoor-worthy character.
“`6

