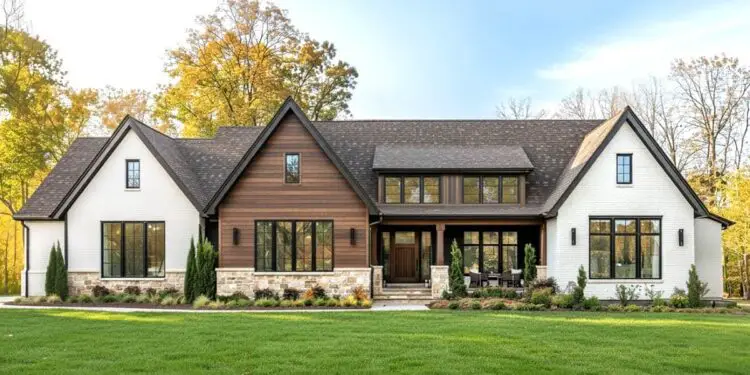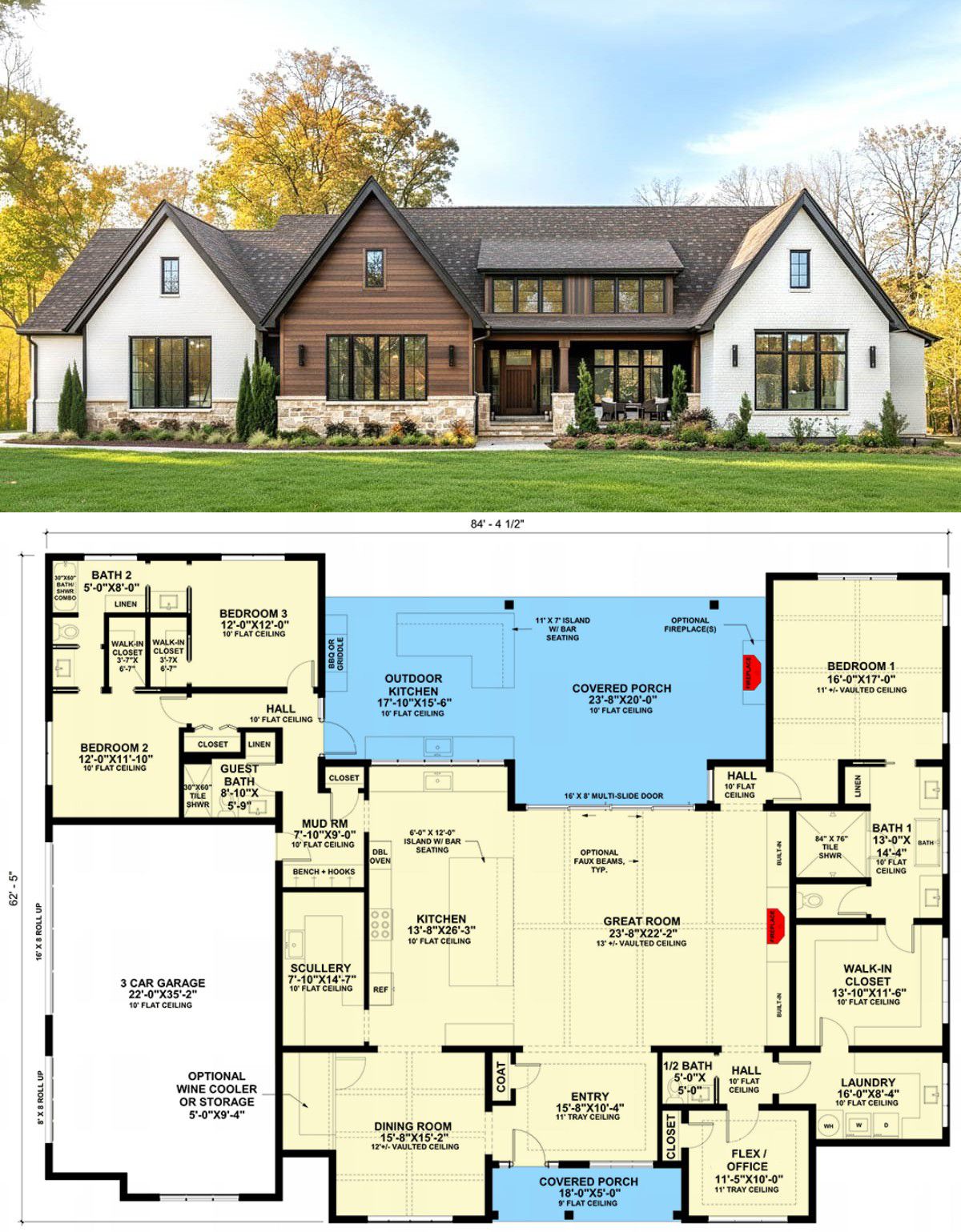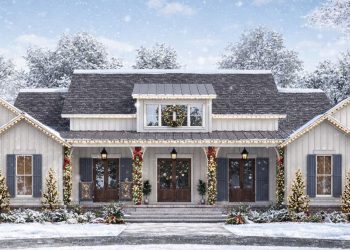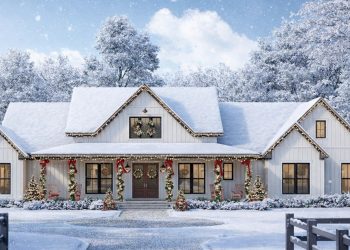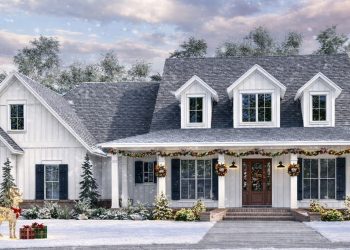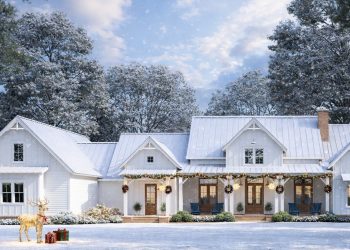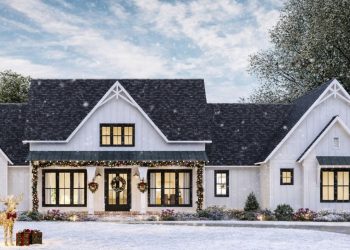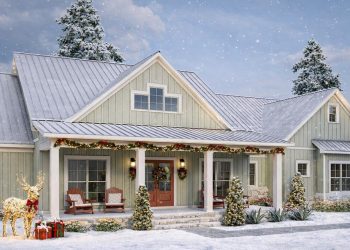This stunning one-level modern farmhouse spans about 3,344 sq ft, with 3 bedrooms, 3.5 baths, and a spacious 3-car side-entry garage.
It’s designed to be both elegant and highly functional — with a chef-grade scullery, a sophisticated gourmet kitchen, and a covered rear porch boasting a full outdoor kitchen.
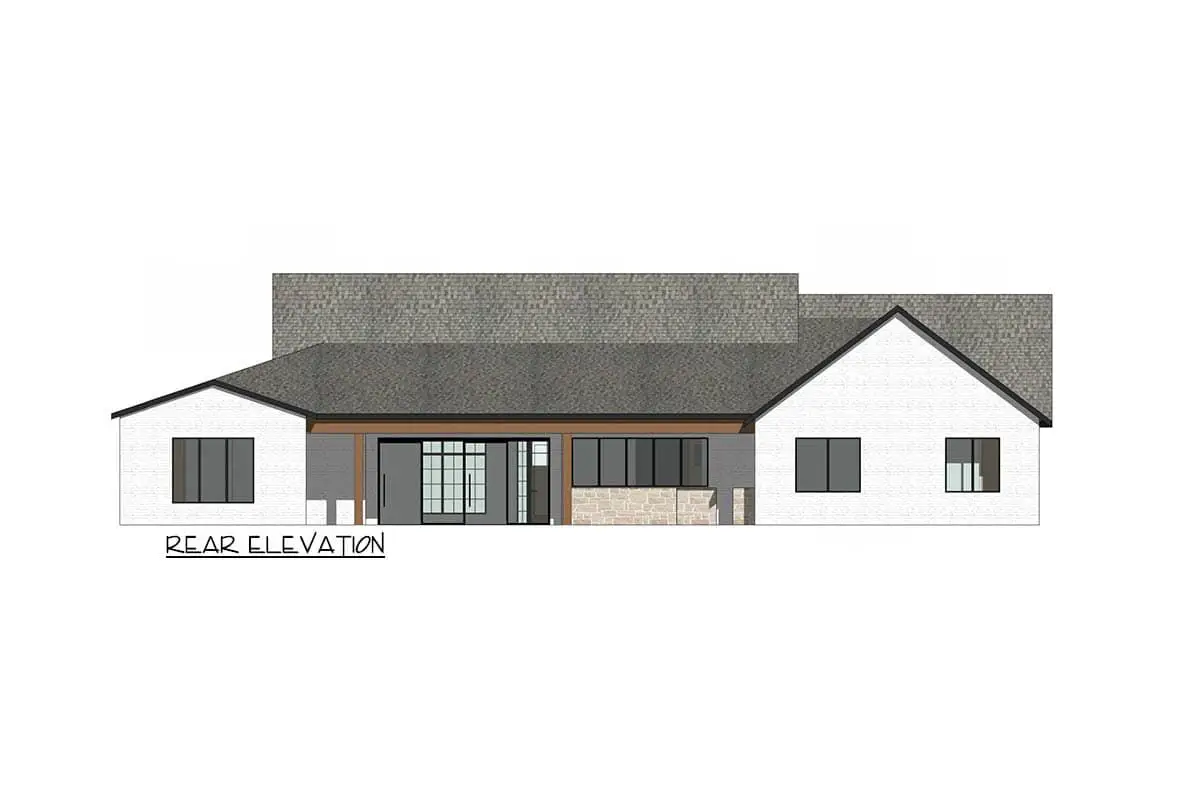
Timeless, Clean Curb Appeal
The exterior is a tasteful blend of white painted brick and warm wood siding, giving it both modern polish and cozy farmhouse charm. 2
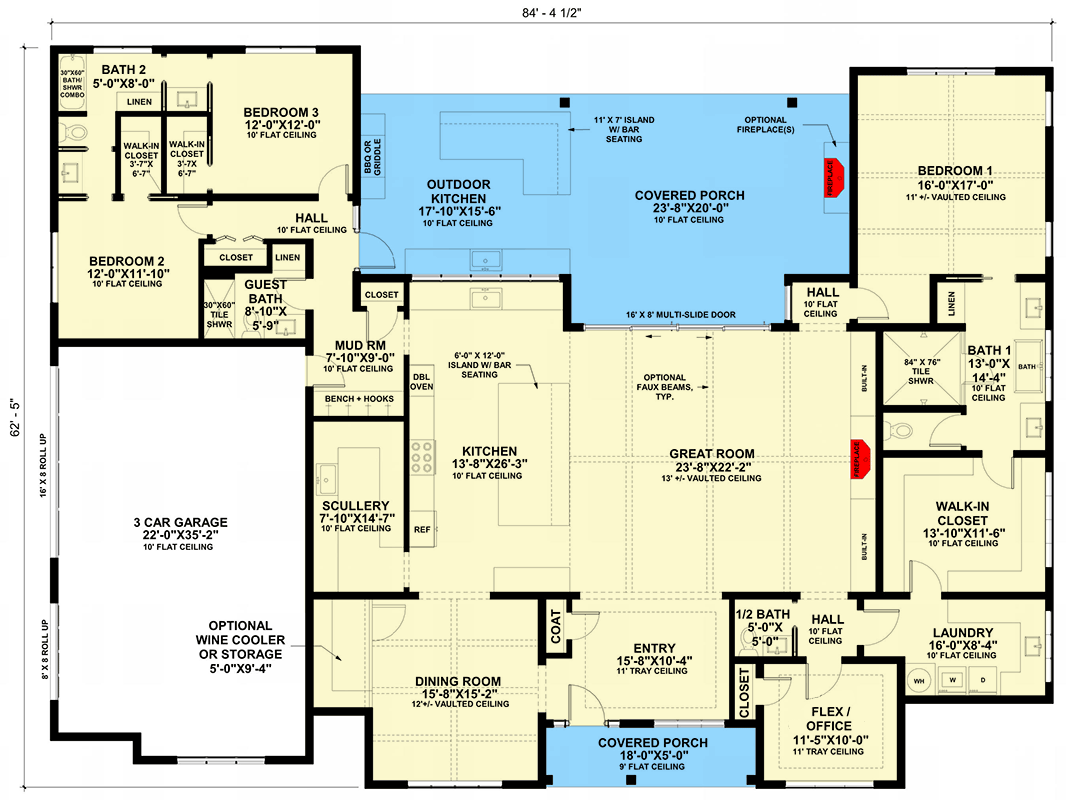
Interior Flow & Living Spaces
A tray-ceiling foyer leads you into the heart of the home. On one side, a flexible room makes a great office or formal sitting area.
Then you enter the great room — vaulted, open, and visually connected to the kitchen and dining space.
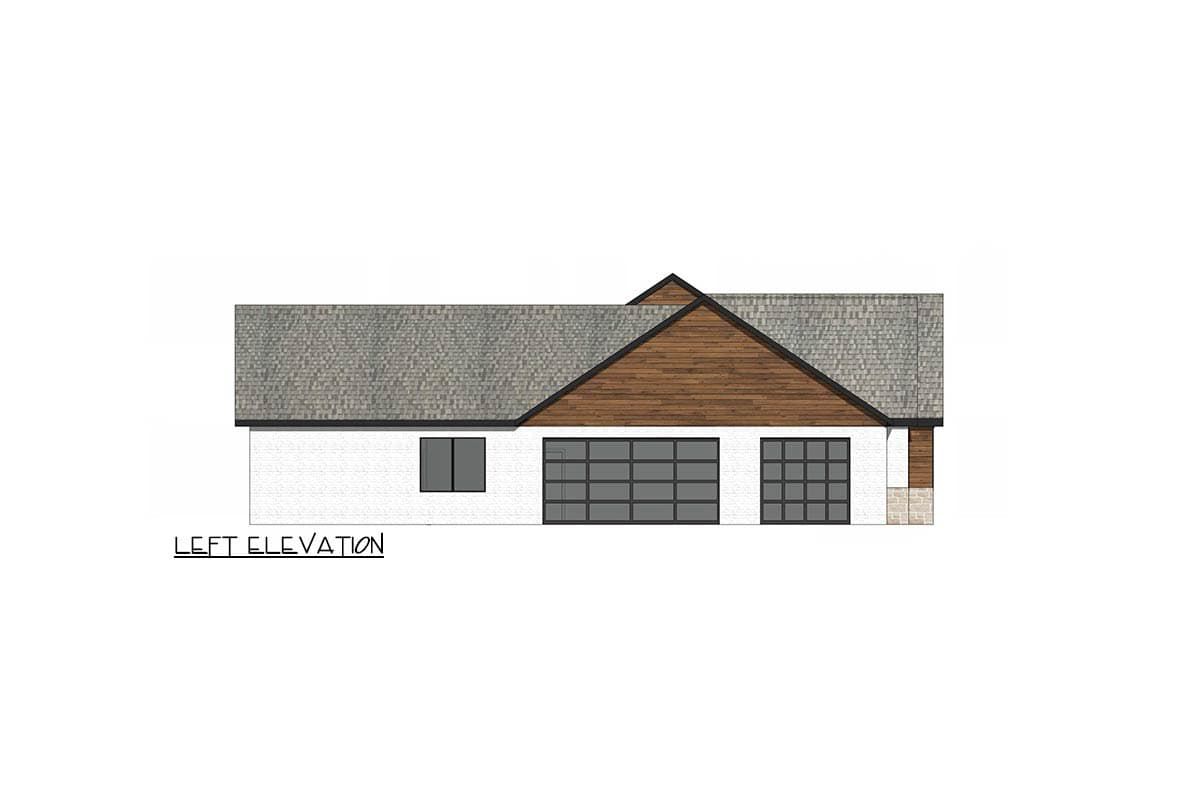
Chef’s Kitchen + Hidden Scullery
The kitchen is made for entertaining: an oversized island for prep + seating, plus a dedicated scullery behind it. The scullery includes a second oven, extra storage, and keeps the main kitchen clean and uncluttered. 4
Dining & Formal Space
There’s a formal dining room with vaulted ceilings that brings an air of elegance — perfect for gatherings and dinner parties.
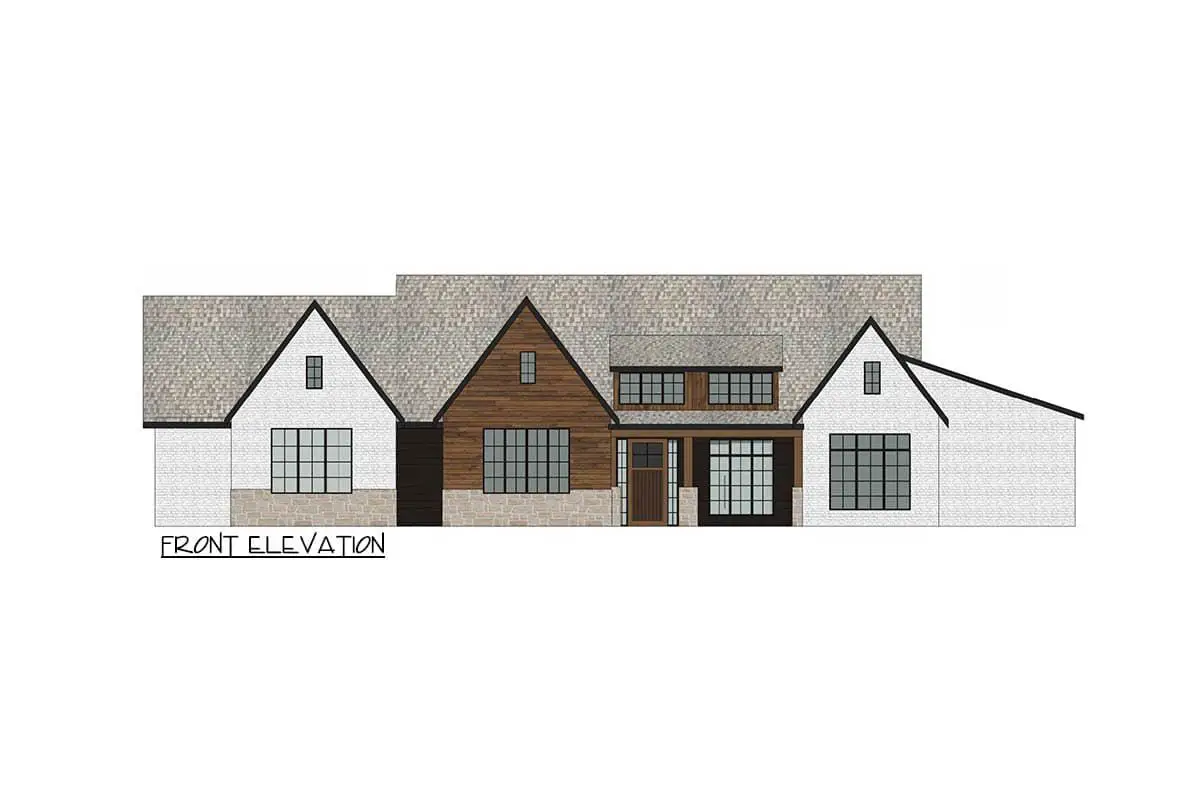
Private Master Suite Oasis
The master suite is tucked off to one wing for privacy. Inside, you’ll find a vaulted ceiling, a spa-style bath with a freestanding tub + walk-in shower, and direct access from the huge walk-in closet to the laundry room — a serious win for daily flow. 6
Guest & Family Bedrooms
On the opposite side of the home, two more bedrooms provide comfort and privacy. One has its own en-suite full bath, while the other connects via a Jack-and-Jill bathroom — ideal for kids or guests.
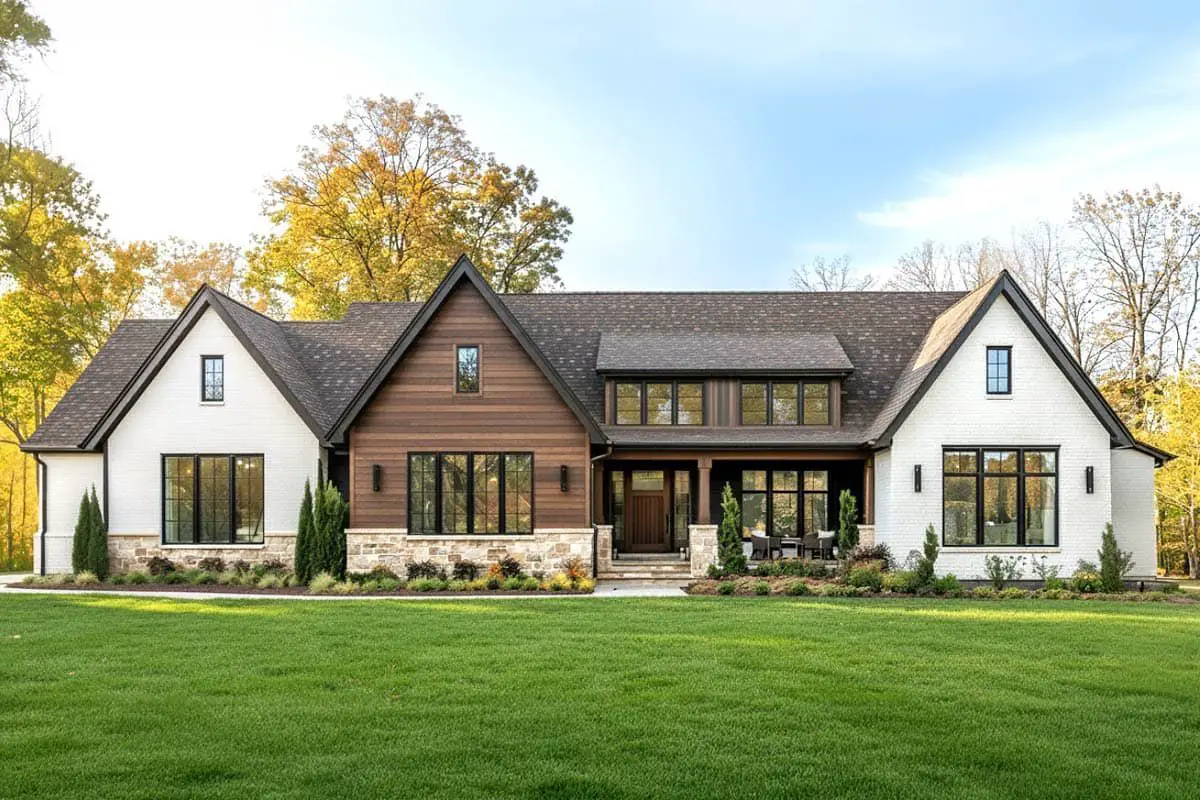
Outdoor Living Done Right
The covered rear porch is a showpiece — multi-slide doors from the great room open to it, and it includes a full outdoor kitchen. There’s even an optional outdoor fireplace to make this space feel like a true extension of your living area. 8
Quick Specs
- Total Heated Area: ~3,344 sq ft 9
- Bedrooms: 3 10
- Bathrooms: 3 full + 1 half 11
- Garage: 3-car, side-entry (≈ 746 sq ft) 12
- Ceiling Heights: Main 10′, Great Room vaulted to 13′ 13
- Wall Framing: 2×6 14
- Roof Pitch: 8:12 primary, 16:12 for some secondarys 15
Lifestyle Highlights
- Gourmet kitchen + hidden scullery makes entertaining effortless.
- Perfect indoor-outdoor flow — slide open to a full outdoor kitchen + optional fireplace.
- Private master wing with great laundry access.
- A flex room near entry gives space for office, play, or formal sitting.
Estimated U.S. Build Cost
Given its size, finishes, and design quality, a build of this caliber would likely run between $220–$330 per sq ft. That suggests a construction cost around **$735K–$1.10M USD**, though final numbers depend heavily on your region, site, and finish choices.
What People on Reddit Say (and Why a Scullery Matters)
> “My dream home would have some kind of scullery or prep area adjacent, but not visible … I would absolutely use this space a ton … so ideal.”
> — Reddit user on /r/floorplan 16
Good call by the designer — many people want that hidden “mess zone” so they can hide dirty dishes or prep chaos from the main view when entertaining. It’s practical *and* elegant.
Why This Plan Stands Out
It’s luxurious without feeling overdone. The mix of modern lines, farmhouse materials, and chef’s-level utility makes it both beautiful *and* functional. If you want a home that impresses but is also built for real life — this plan is a strong contender.

