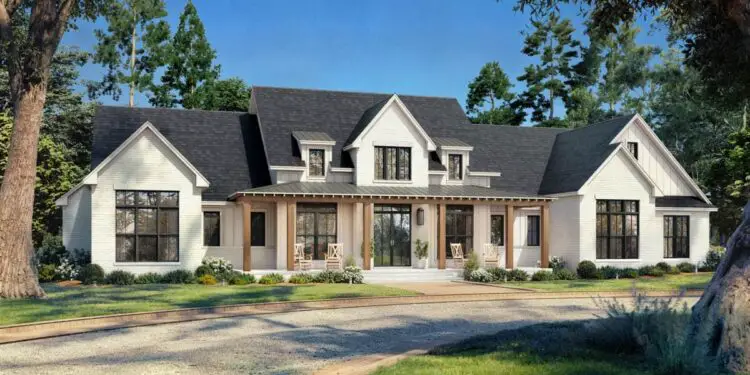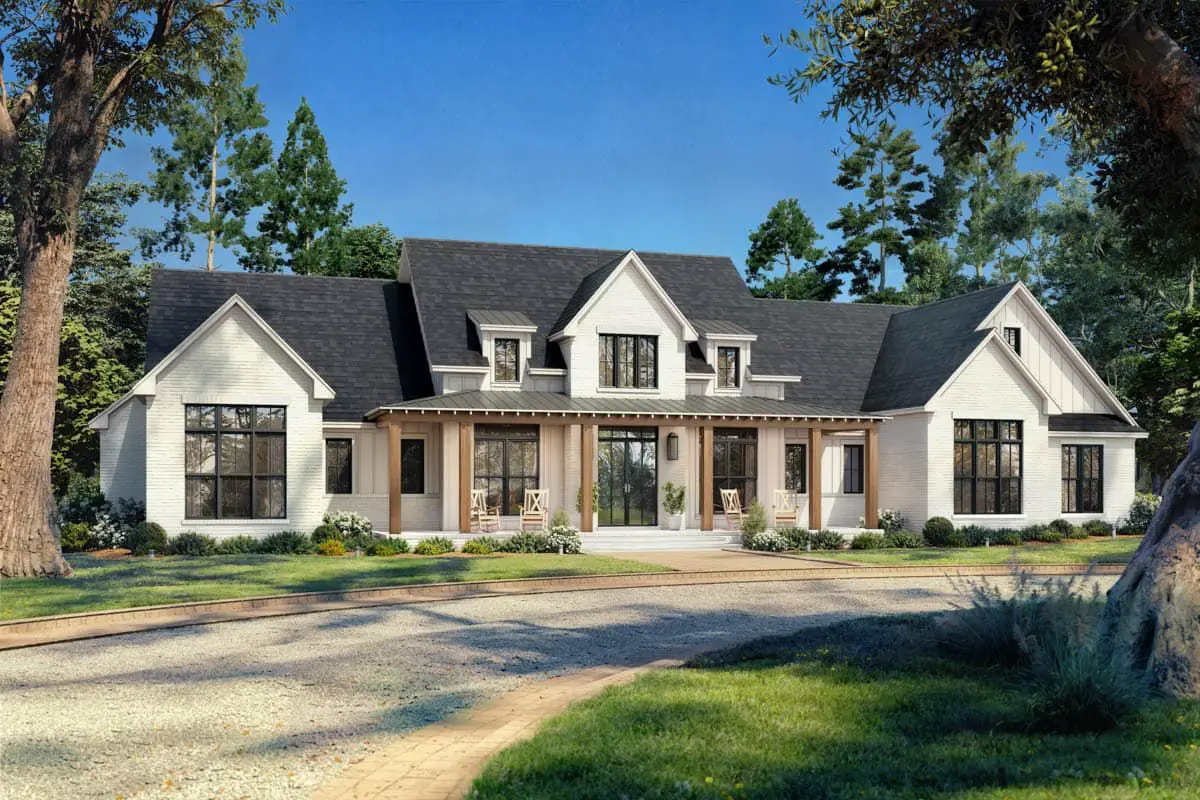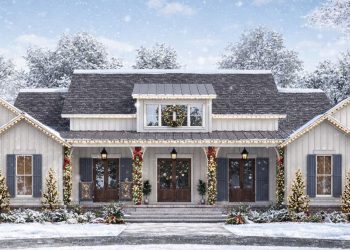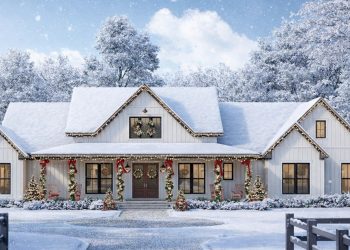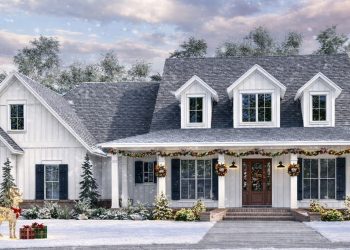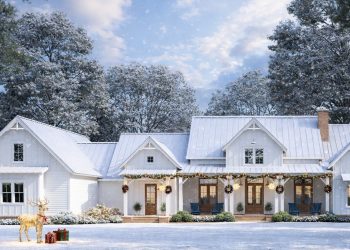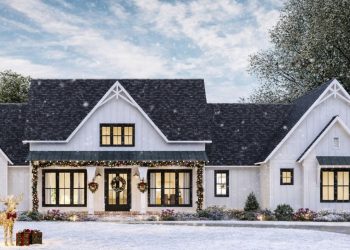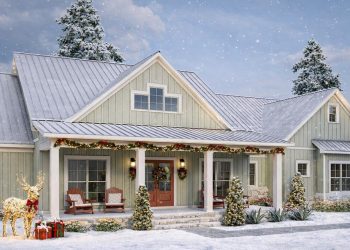This elegant modern farmhouse spans about 3,500 sq ft on a single level, yet it packs in 5 bedrooms, 3.5 bathrooms, and an attached 3-car garage.
It’s designed for both grand entertaining and everyday family living—with a gourmet kitchen, a private office, and a seriously inviting outdoor kitchen + rear porch.

Warm & Inviting Exterior
The home’s façade features classic white brick accented with striking timber beams for that modern farmhouse aesthetic. A wide front porch welcomes you, while the side-entry garage keeps the lines clean and functional. 2
Open-Concept Heart of Home
Step inside and you’re greeted by a grand foyer that opens directly into a vaulted great room. With exposed beams and a cozy fireplace, this space flows seamlessly into a dining area and a well-appointed kitchen with a large island.
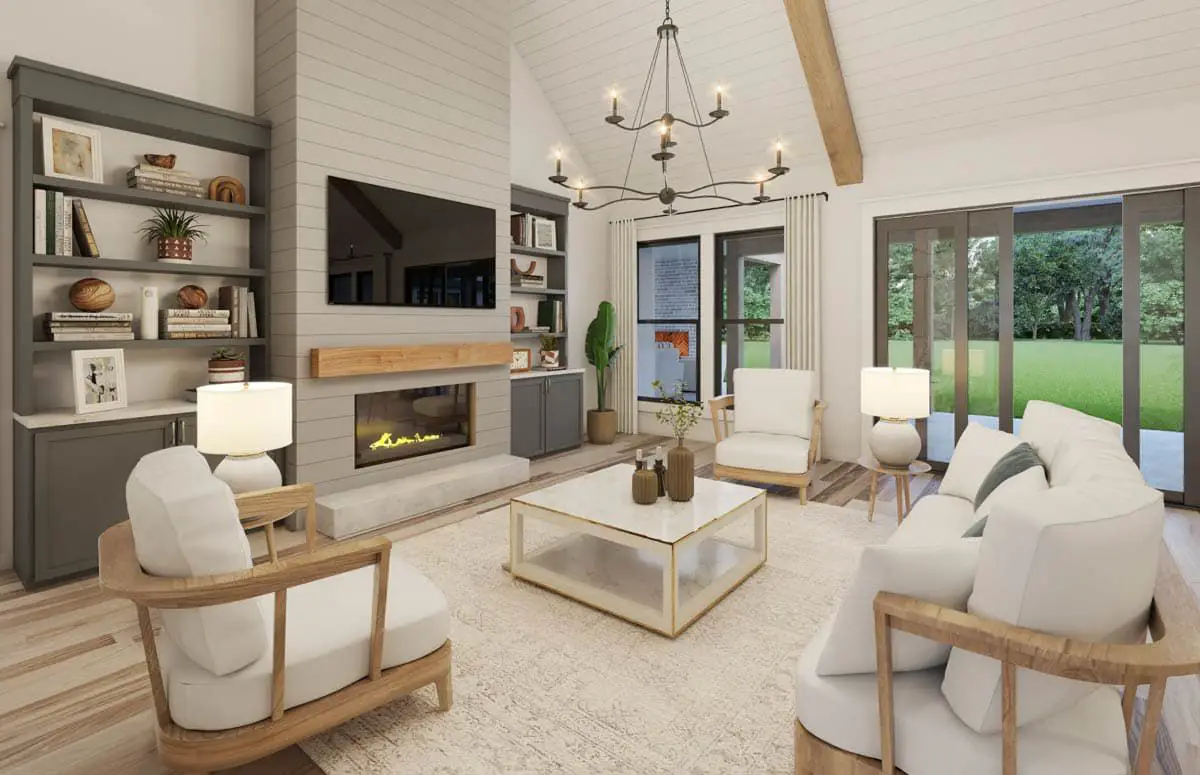
Kitchen + Pantry That Work Hard
The kitchen is built for both cooking and gathering—with a large island for prep, seating, and socializing. Nearby, a walk-in butler’s pantry gives you storage + serving space, while a mudroom off the garage keeps clutter out of the main areas.

Master Suite Retreat
The main-level master suite is your private escape. It includes a spa-like bathroom with dual vanities and a luxurious shower, plus a generous walk-in closet that connects right to the laundry.

Bedrooms & Flex Spaces
The other four bedrooms are split smartly across the floorplan for privacy.
Two of them share a Jack-and-Jill bath, while another bedroom is paired with a dedicated full bath.
There’s also a flex game or rec room that could double as a bedroom or hobby space.
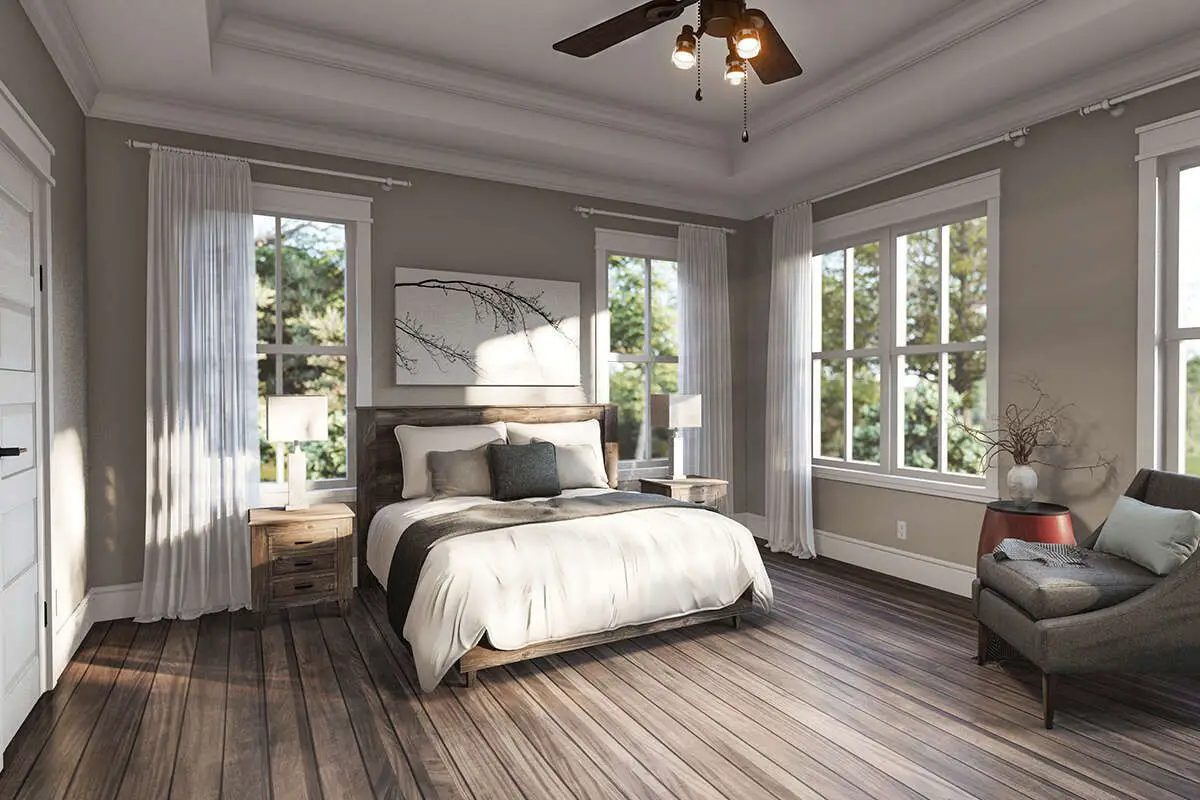
Indoor-Outdoor Connection
One of the showstoppers: a huge rear covered porch (about **967 sq ft**) that includes a full outdoor kitchen and a fireplace—ideal for entertaining, relaxing, or dining al fresco.
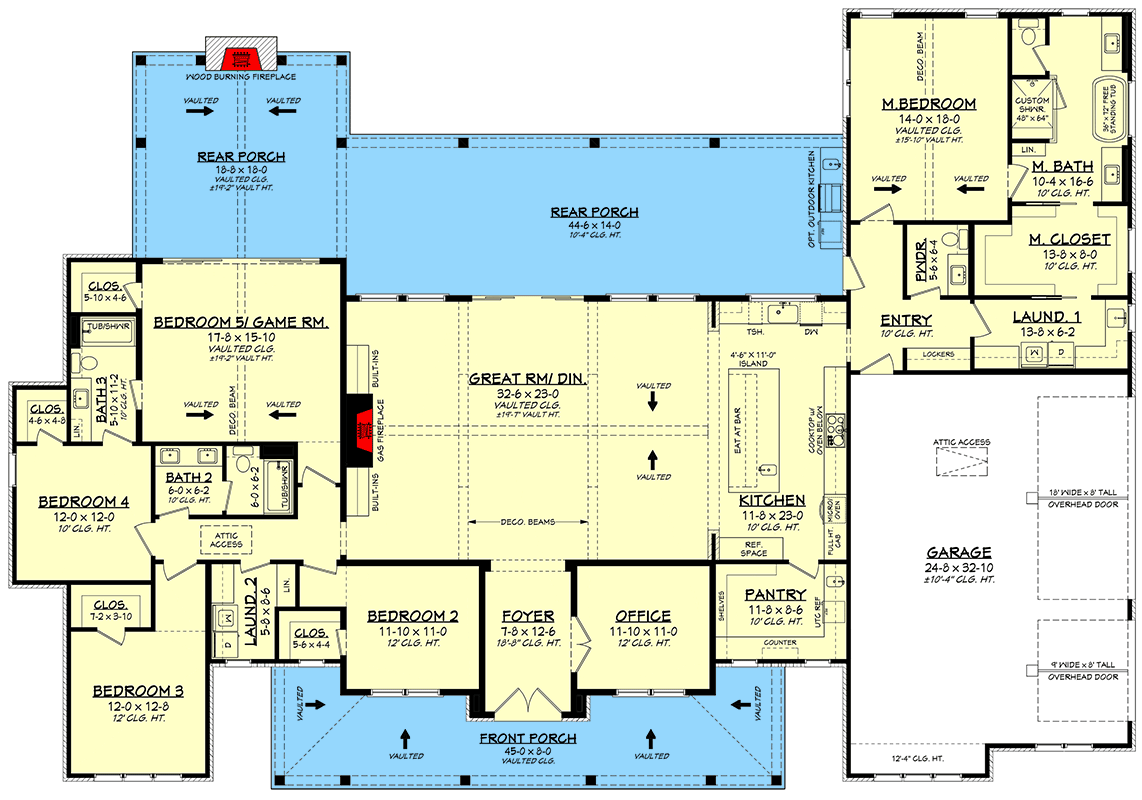
Quick Specs
- Total Heated Area: ~3,500 sq ft 8
- Bedrooms: 5 9
- Bathrooms: 3 full + 1 half 10
- Garage: 3-car, ~865 sq ft, side entry 11
- Ceiling Height (Main): 10′ 12
- Footprint (W × D): 99′ 6″ × 68′ 8″ 13
Lifestyle Highlights
- Huge rear porch with outdoor kitchen: Perfect for entertaining or relaxing. 14
- Smart bedroom split: Privacy for everyone, with a dedicated space for a game or rec room. 15
- Functional pantry and mudroom: Keeps the mess at bay while supporting a chef-scale kitchen. 16
- Master-to-laundry flow: The closet connects directly to laundry—everyday convenience simplified. 17
Estimated U.S. Build Cost (USD)
Considering its size, design, and features, a realistic U.S. construction cost might be in the range of **$220–$330 per sq ft** (finishing quality and region dependent). That gives a rough build estimate of **$770K–$1.16M USD**, excluding land and site development. (Adapt this range to your locale for a more accurate budget.)
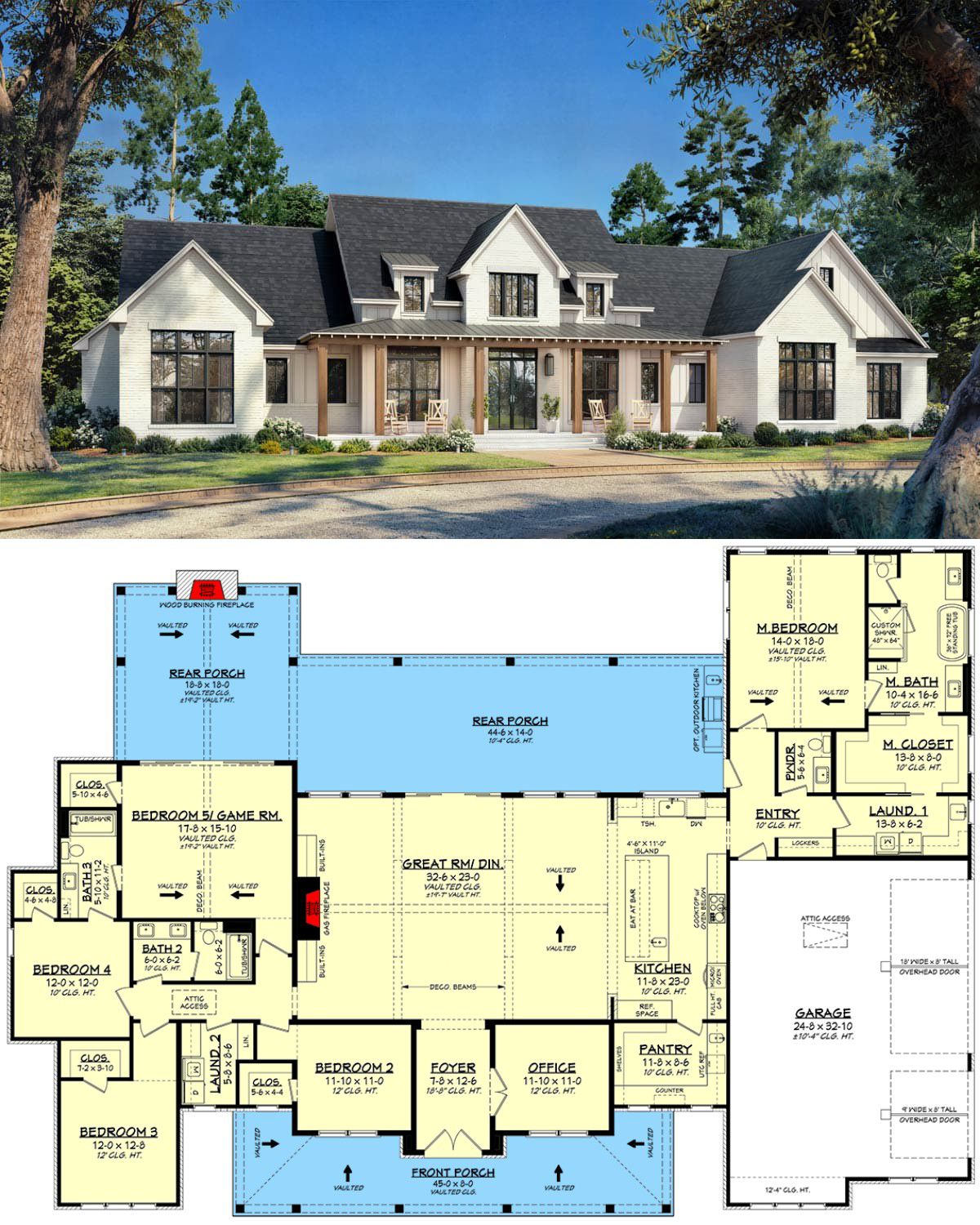
Why This Plan Stands Out
It’s grand without being impractical—this modern farmhouse feels generous but also tuned for real life. Whether it’s hosting big family gatherings or enjoying quiet porch evenings, the layout supports both. Plus the five bedrooms mean flexibility: grow-in, multi-gen, guests, or work-from-home setups all work beautifully.

