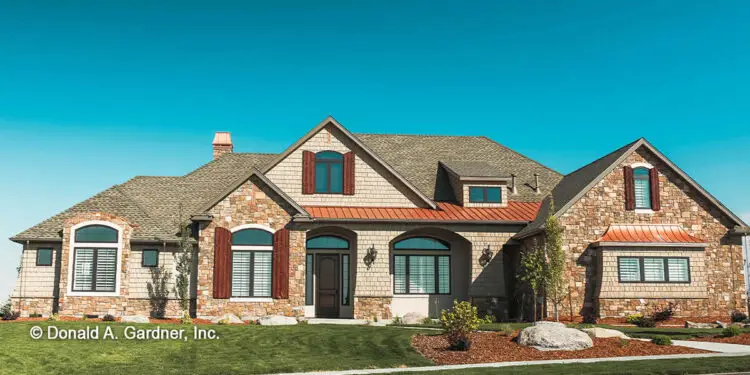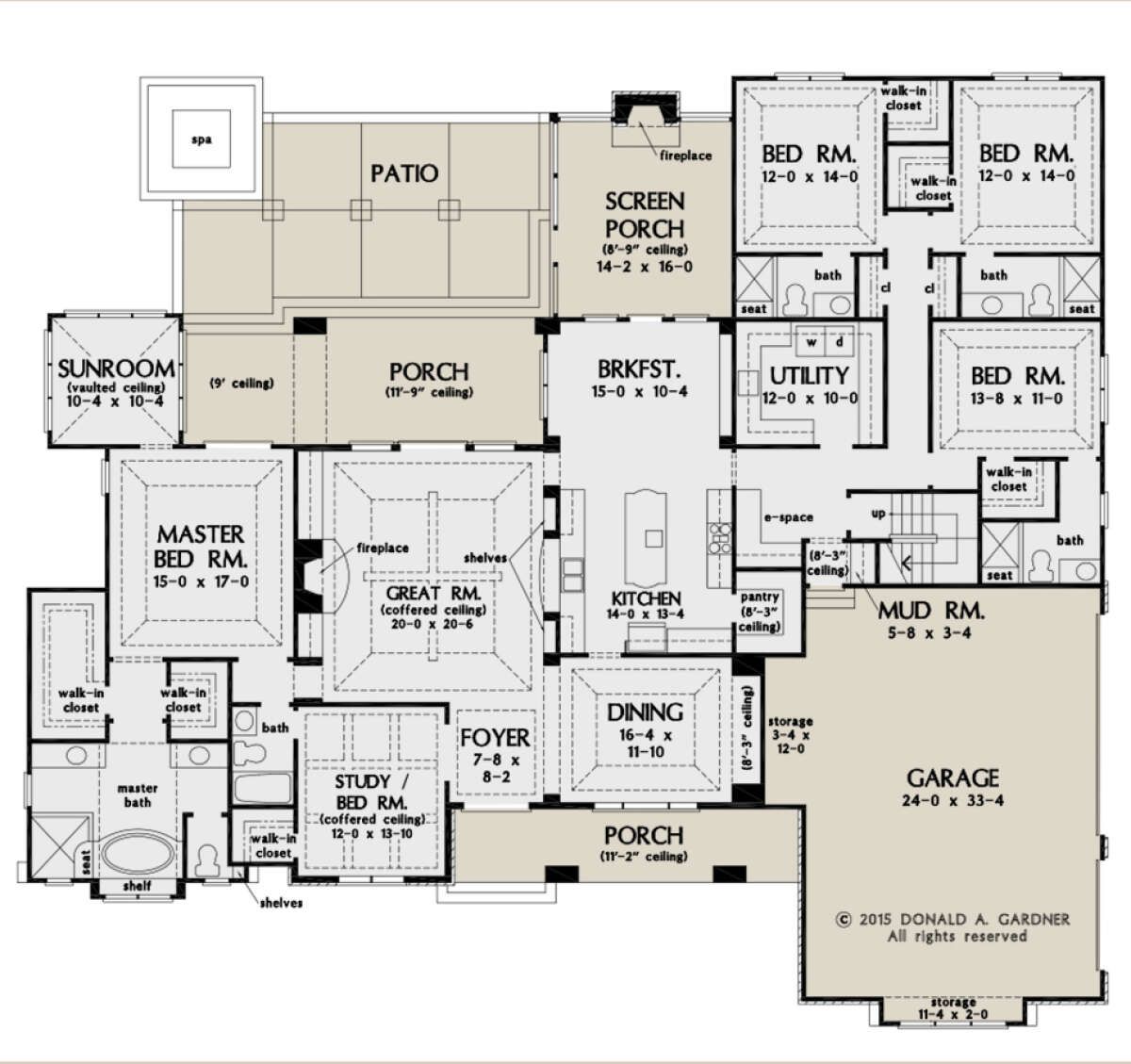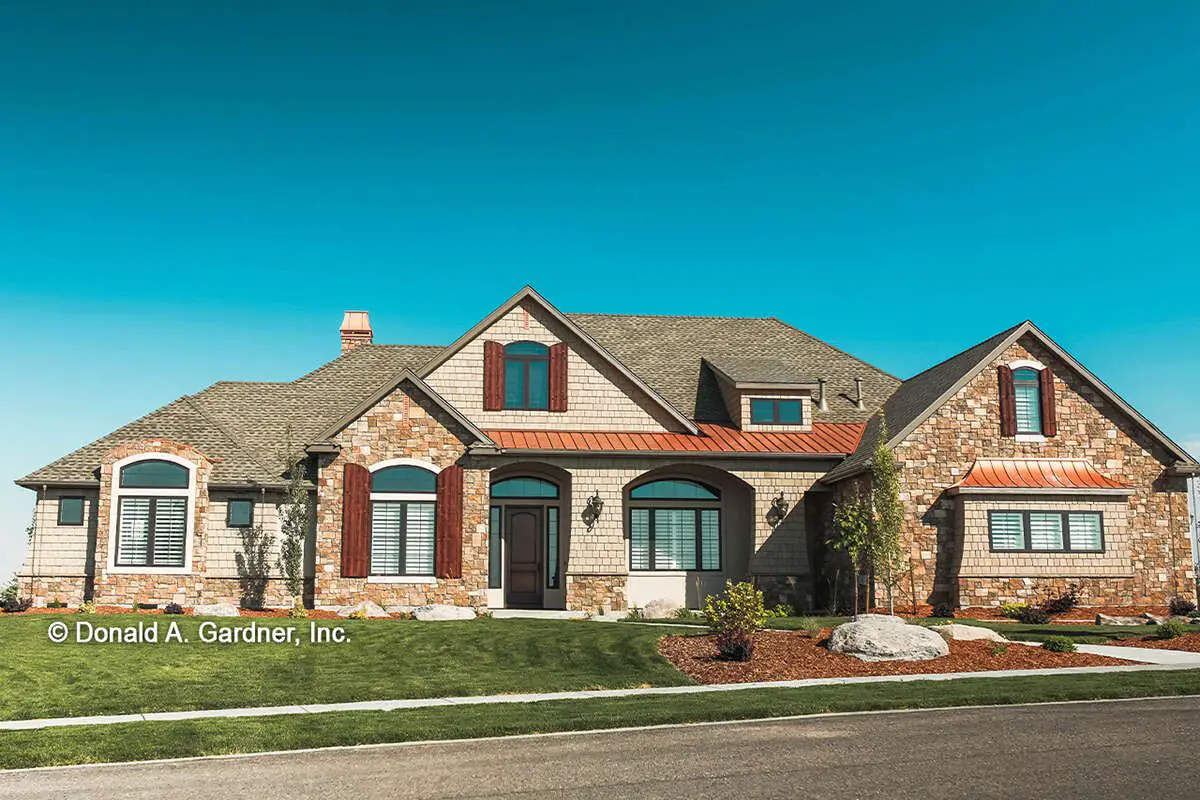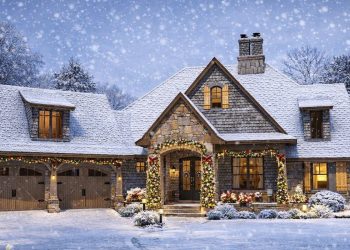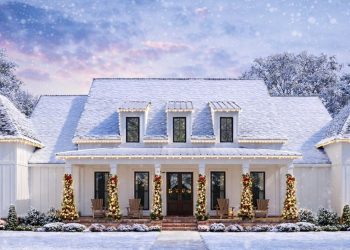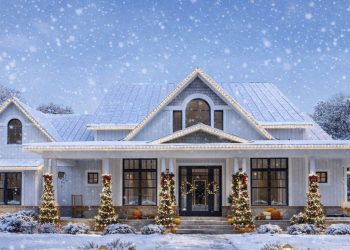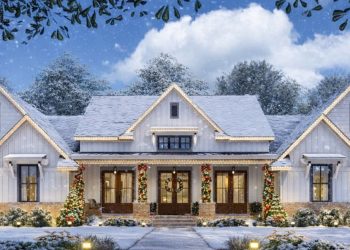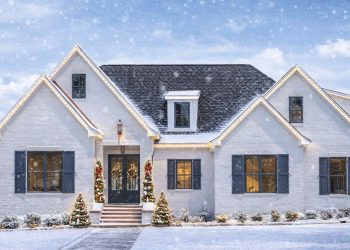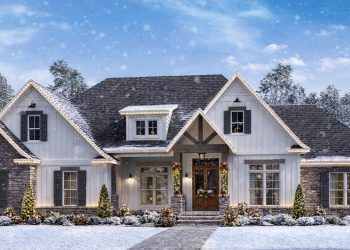This one-story Craftsman floor plan offers a generous 3,378 sq ft of beautifully laid-out space.
With 5 bedrooms, 5 full bathrooms, and a 3-car side-entry garage, it’s designed for big families or anyone who loves flexible, room-rich living.
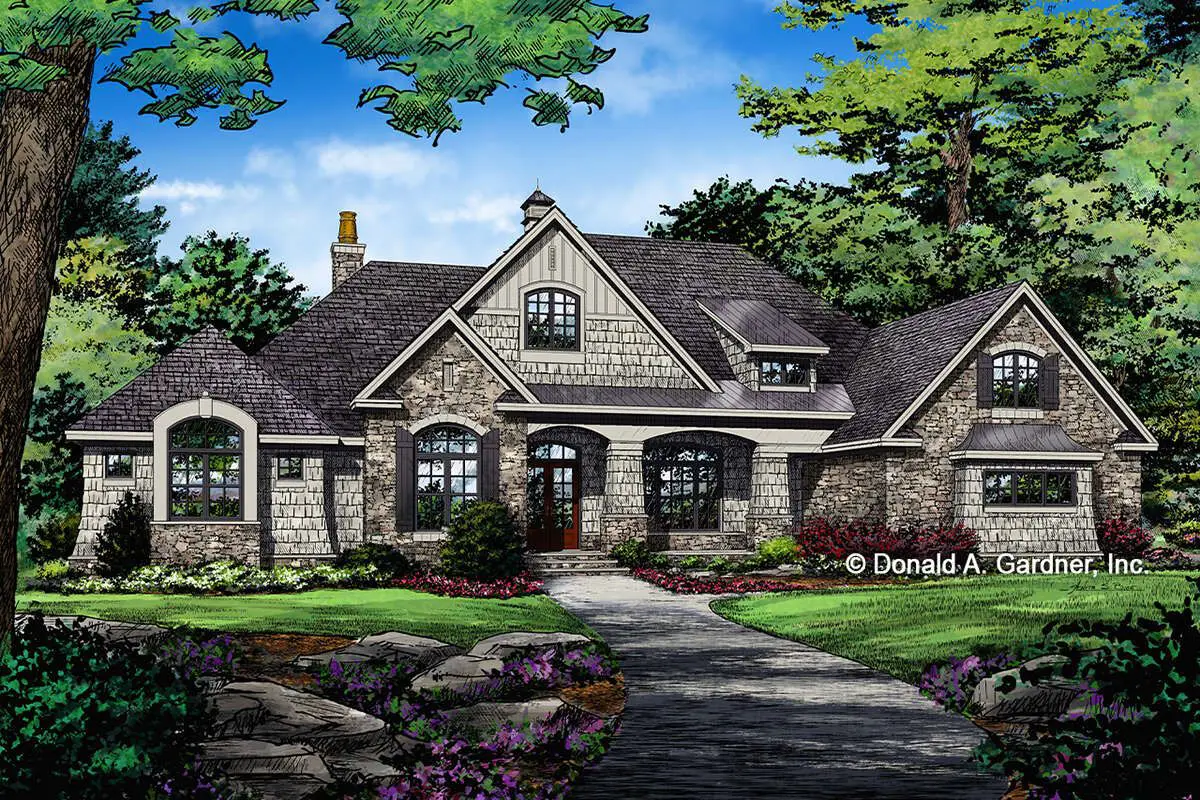
Classic Craftsman Curb Appeal
Boasting a steep 12:12 roof pitch, the exterior brings together charming Craftsman touches: a wide front porch, exposed details, and clean lines that feel timeless and welcoming.
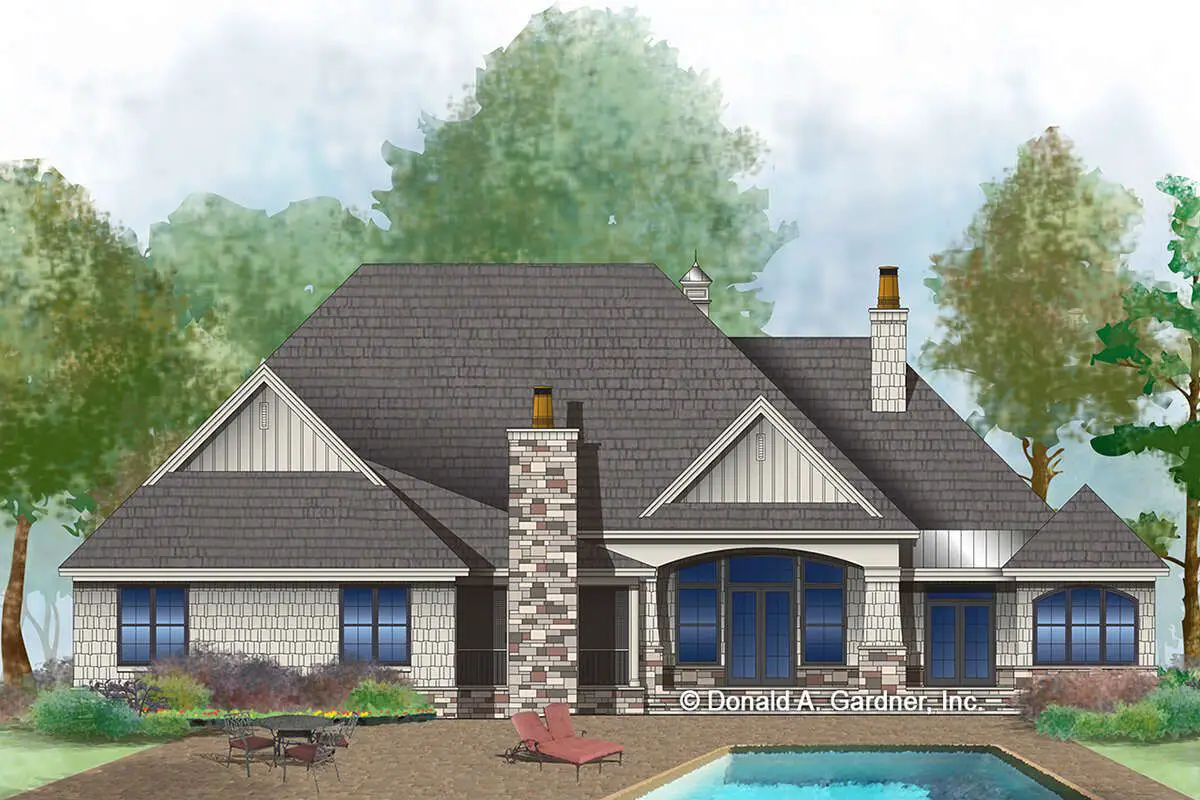
Open & Functional Main Living Spaces
- Great Room: Spacious and centered, this room is perfect for family gatherings, with visual access to other key zones. 2
- Kitchen: Includes a large island for prep and casual meals plus a walk-through pantry that connects to the mudroom/garage — ideal for busy households. 3
- Mudroom / Utility: Keeps clutter out of the main zones and adds practical flow from the garage. 4
Bedrooms & Private Sanctuaries
The five bedrooms are well-distributed: the primary suite offers a peaceful retreat, while the other four bedrooms each have strong access to their own full bathrooms — no fighting over sinks.
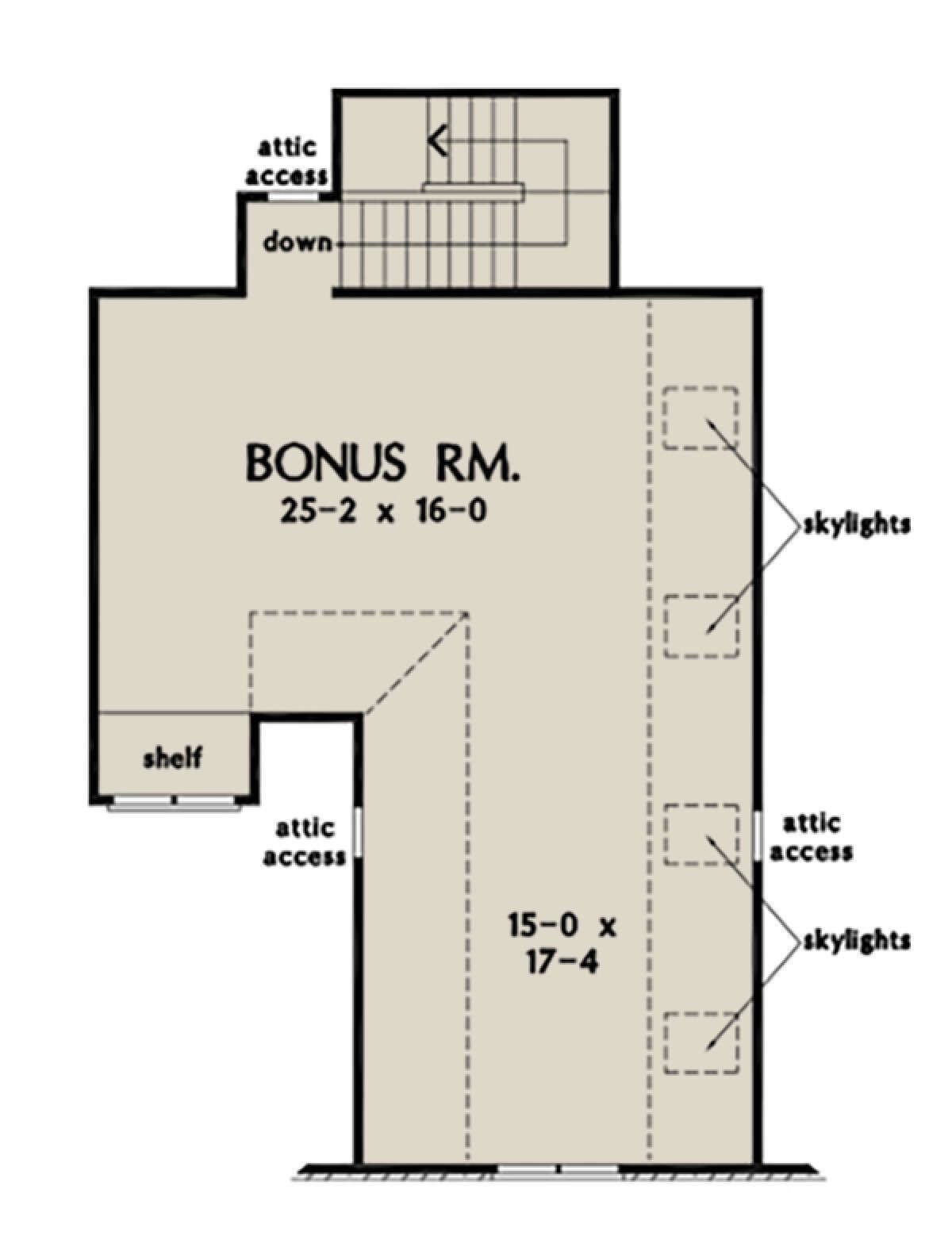
Bonus Room for Expansion
There’s an optional bonus area (about 813 sq ft) that can be tailored to your needs — think media room, play zone, or extra suite. 6
Quick Specs
| Feature | Detail |
|---|---|
| Total Heated Area | 3,378 sq ft |
| Bedrooms | 5 |
| Full Bathrooms | 5 |
| Stories | 1 (plus bonus) |
| Garage | 3-car, side-entry, ~890 sq ft |
| Bonus Area | ~813 sq ft |
| Dimensions | 88′-6″ wide × 77′-4″ deep |
| Ceiling Height | Main: ~9′ |
7
Lifestyle & Practical Benefits
- Ample room for large families — 5 bedrooms + 5 baths feels truly generous.
- Smart pantry + mudroom layout simplifies daily routines.
- Bonus space provides long-term flexibility without altering the footprint.
- Single-level design makes it accessible and comfortable for all ages.
Estimated U.S. Build Cost
For a large, well-detailed Craftsman like this, typical construction costs in the U.S. could range from **$200–$300 per sq ft**, depending on finish quality and local labor rates. That puts the estimated build cost around **$675K–$1.01M USD** (land and site work not included).
Why This Plan Makes Sense
This design hits that sweet spot: plenty of space without feeling overwhelmingly large, smartly organized, and built for both today’s lifestyle and future possibilities. A solid pick if you want room, style, and long-term livability.
“`8

