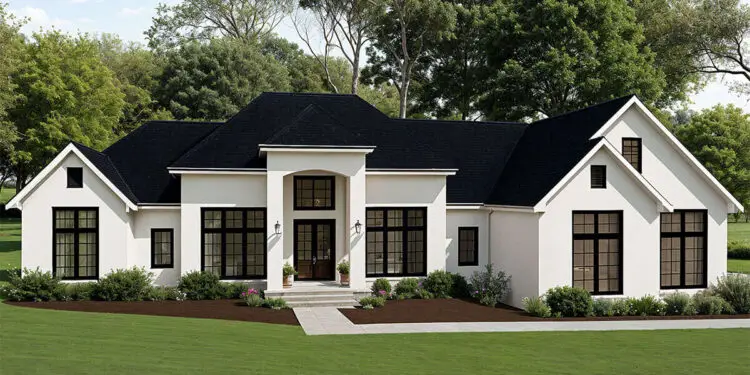This modern-transitional floor plan delivers about 3,637 sq ft of refined, flexible living space. It includes 4 bedrooms, 4.5 bathrooms, dual living areas, and thoughtful design touches that balance elegance with everyday functionality.
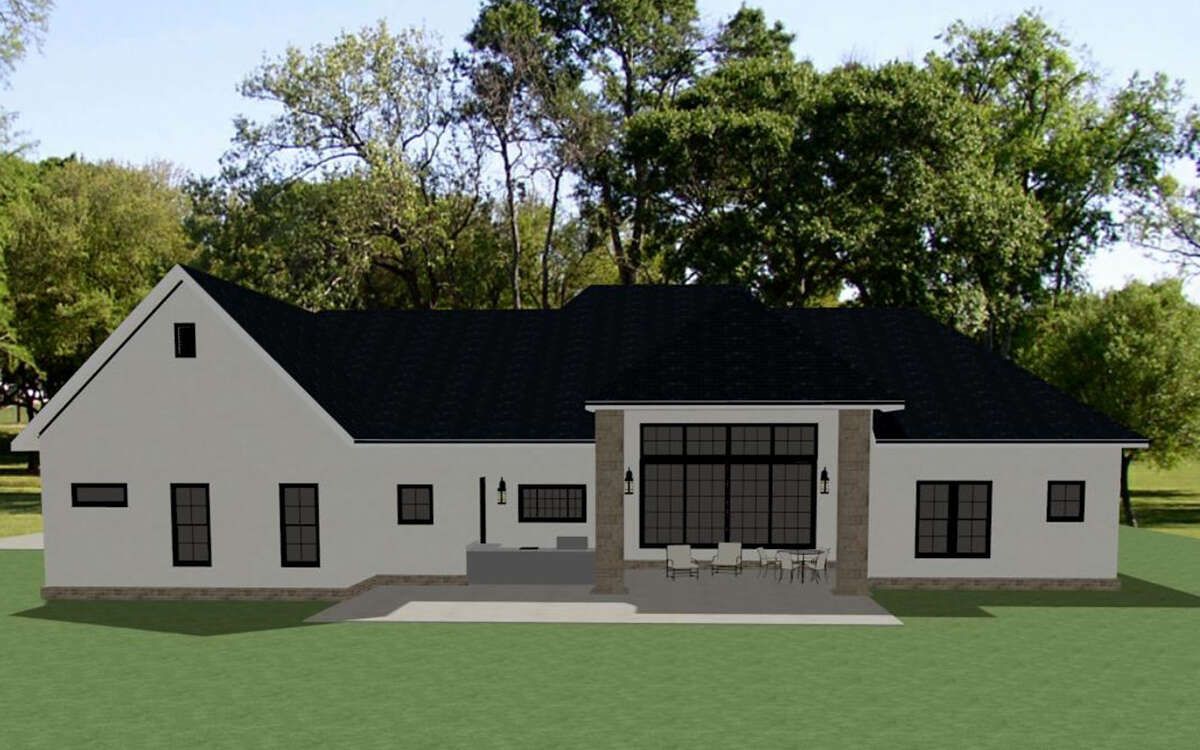
Entry & Living Spaces
The entryway welcomes you into a foyer that leads to a formal living room on one side and a more casual, open great room on the other.
The great room features a fireplace and large windows, connecting naturally to the dining area and kitchen for a warm, shared feel.
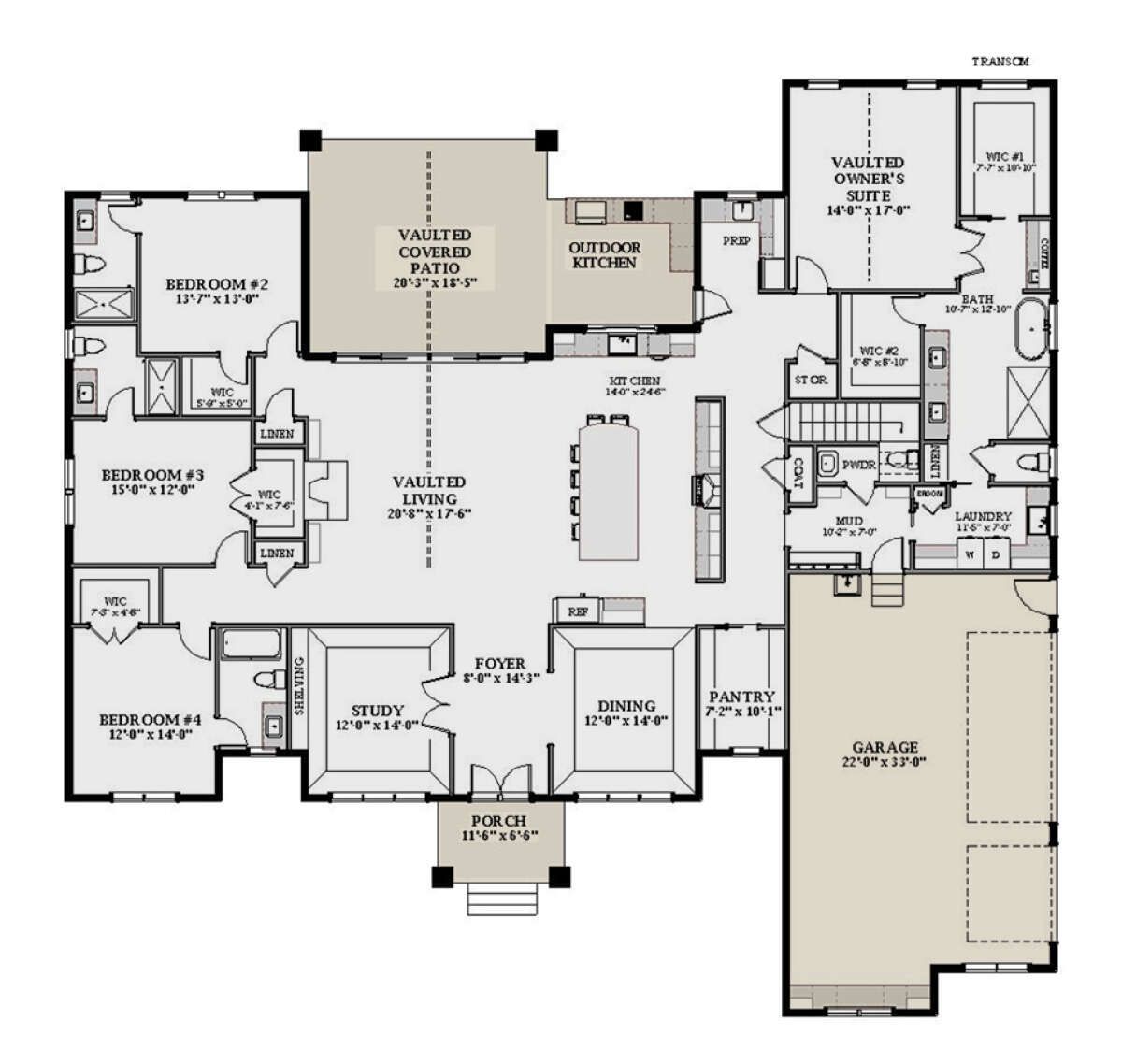
Kitchen & Dining Design
The kitchen is built for both show and flow — with a generous island, built-in cabinetry, and walk-in pantry. The adjacent dining area has easy access to both indoor and outdoor spaces, making entertaining or family dinners effortless.
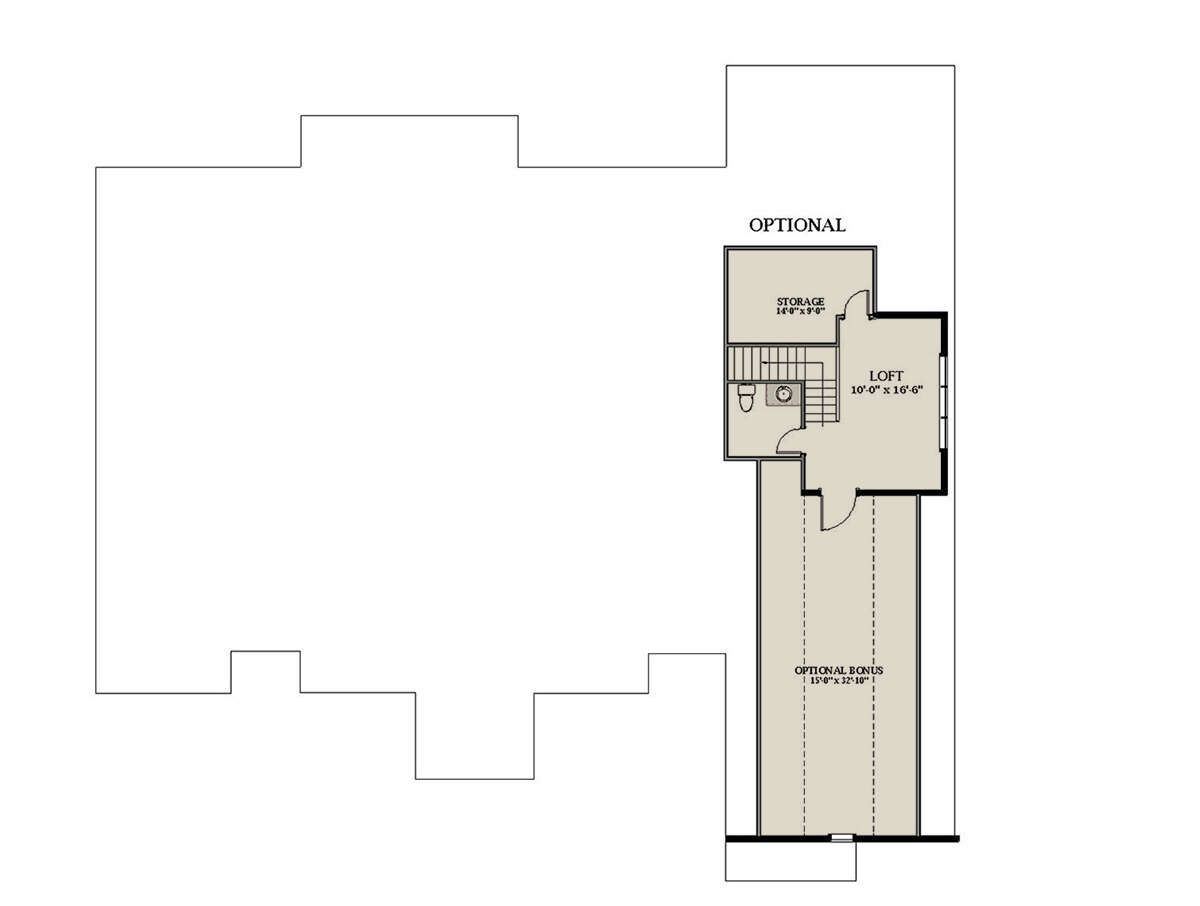
Private Bedroom Wings
- Master Suite: Tucked to one side, this suite offers a luxurious bathroom with dual vanities, a standalone tub, and a spacious walk-in closet.
- Other Bedrooms: Three additional bedrooms are thoughtfully separated; two of them share a jack-and-jill bathroom, and the fourth has its own bathroom — giving everyone privacy and comfort.
Bonus & Flex Areas
A huge bonus/flex room above the garage gives you room to grow: use it as a media room, home office, workout space — it’s up to you. Also, a conveniently located powder room keeps things practical without breaking up the flow.
Garage & Entry Details
The 3-car garage offers plenty of storage and vehicle space, entering into a mudroom that keeps the home tidy and efficient. A rear porch off the great room gives you an easy outdoor escape.
Quick House Specs
- Total Heated Area: ~3,637 sq ft
- Bedrooms: 4
- Bathrooms: 4 full + 1 half
- Stories: One level + bonus room above garage
- Garage: 3-car
Estimated U.S. Build Cost
Based on current U.S. construction trends, a build like this might cost roughly $160–$270 per sq ft, depending on your region and finish level. 0
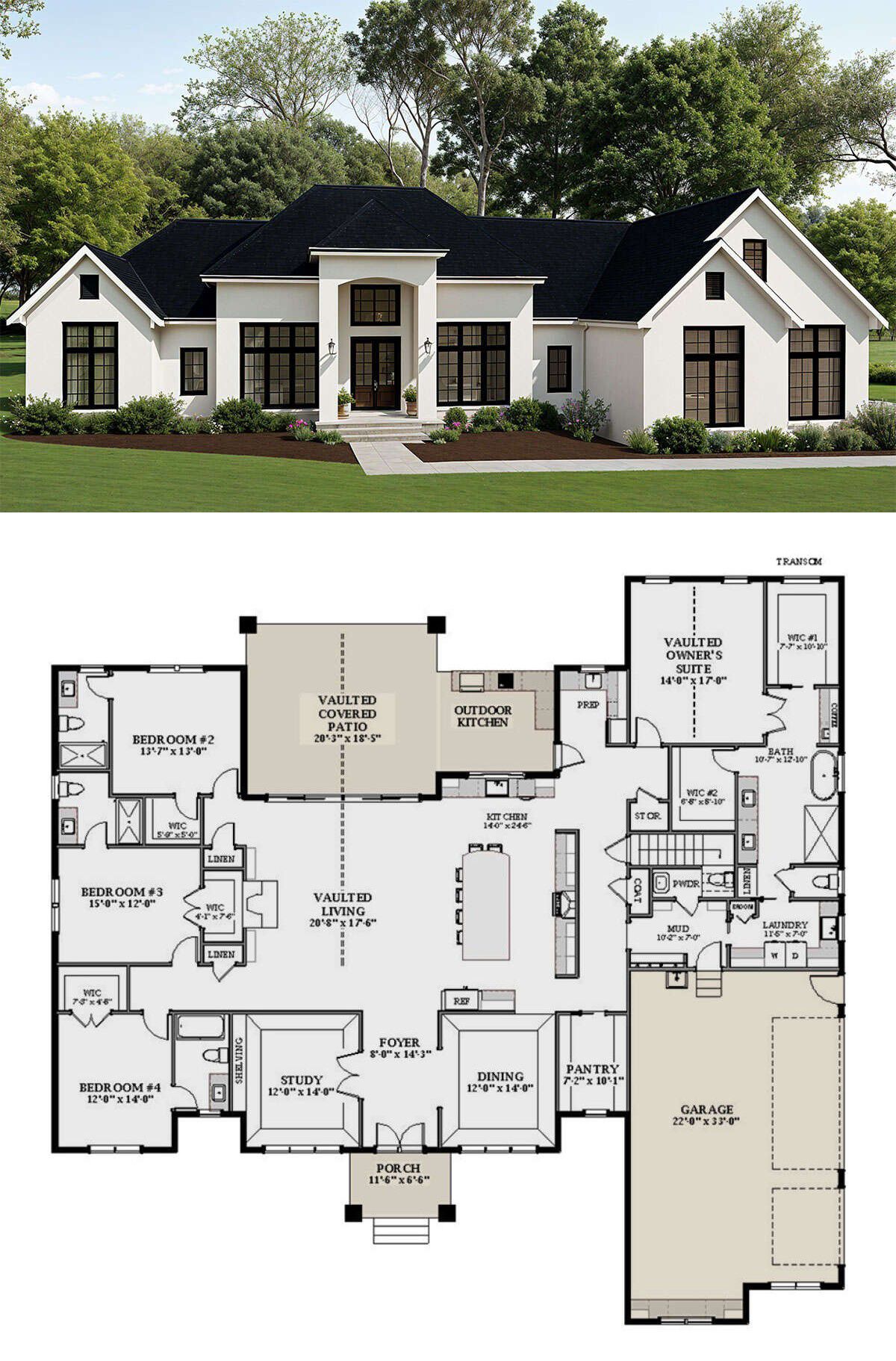
That gives a **ballpark estimate of $580,000–$980,000 USD**, not including land or site preparation.
Why This Design Works So Well
- Elegant but not overly formal — the transitional style blends warmth with sophistication.
- Flexible room arrangements let you adapt space to your needs (work, play, guests).
- Smart flow for daily life, but also great for entertaining.
- Room to expand and change: the bonus space gives you future potential without major structural changes.

