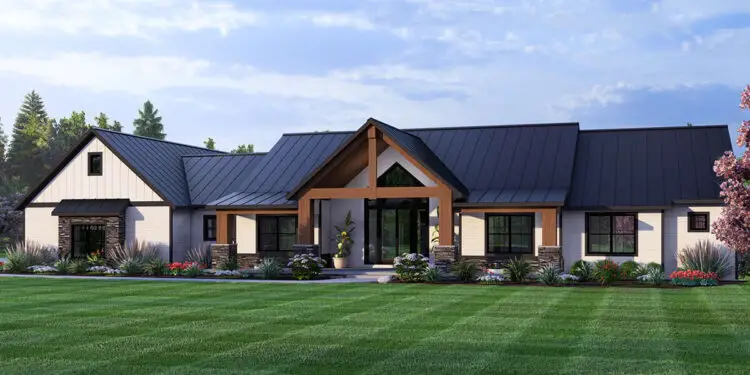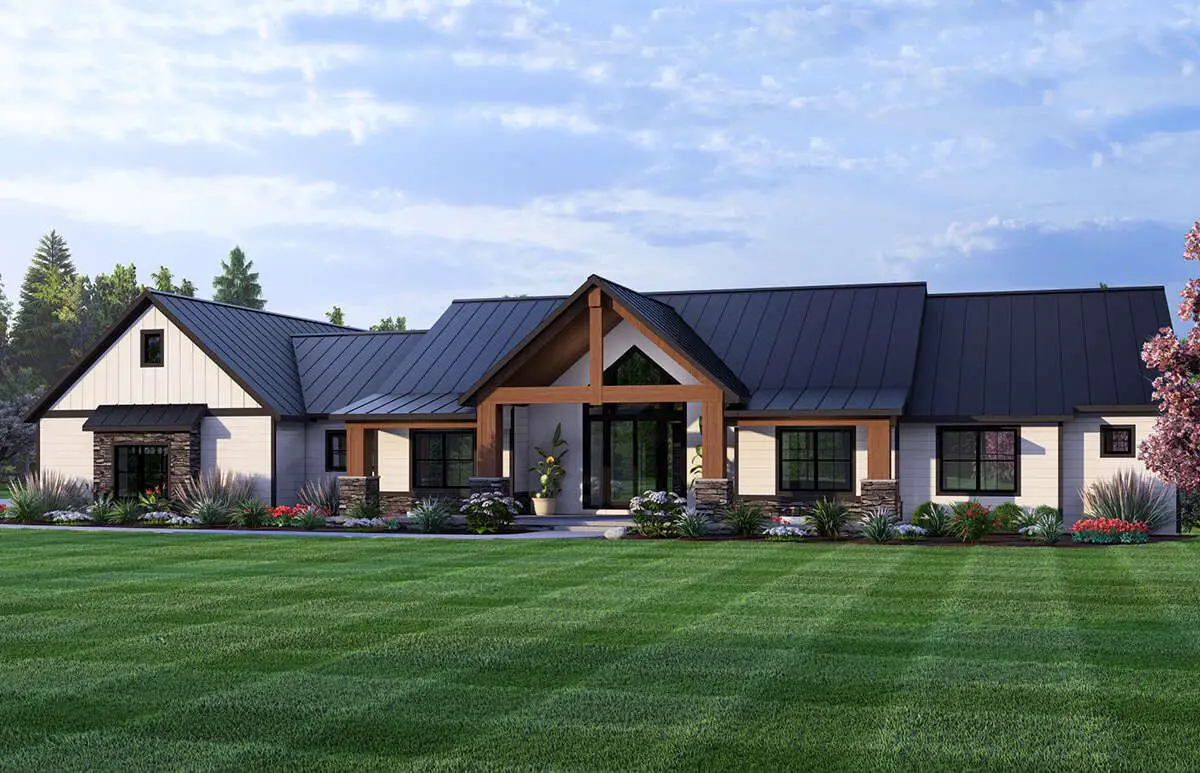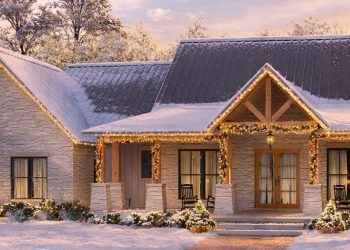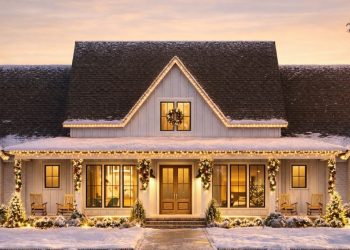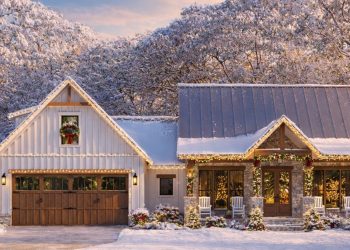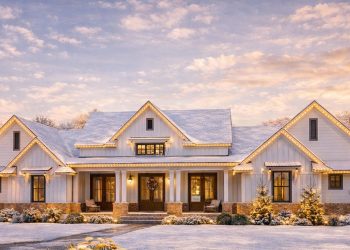This generously sized **Craftsman-style** single-level plan offers about **2,489 sq ft** of heated space, with room for **3 to 5 bedrooms** and **3 full bathrooms**.
The design is highly flexible, ideal for families who want growth potential or dedicated spaces like an office, guest room, or hobby area.
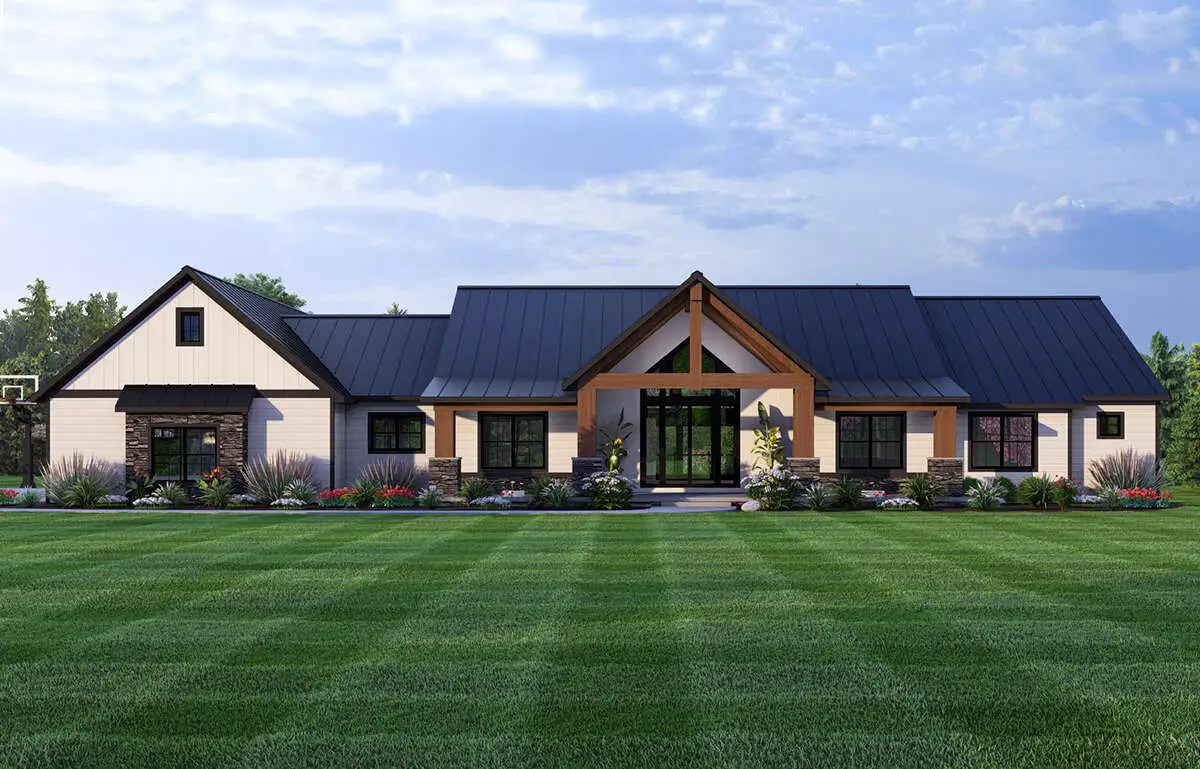
Layout & Flow
The open floor plan centers around a large living area that merges the great room, kitchen, and dining space—promoting connection while keeping traffic flowing.
A **butler’s pantry** links the kitchen to the garage/mudroom, making it a breeze to carry in groceries or hide the mess.
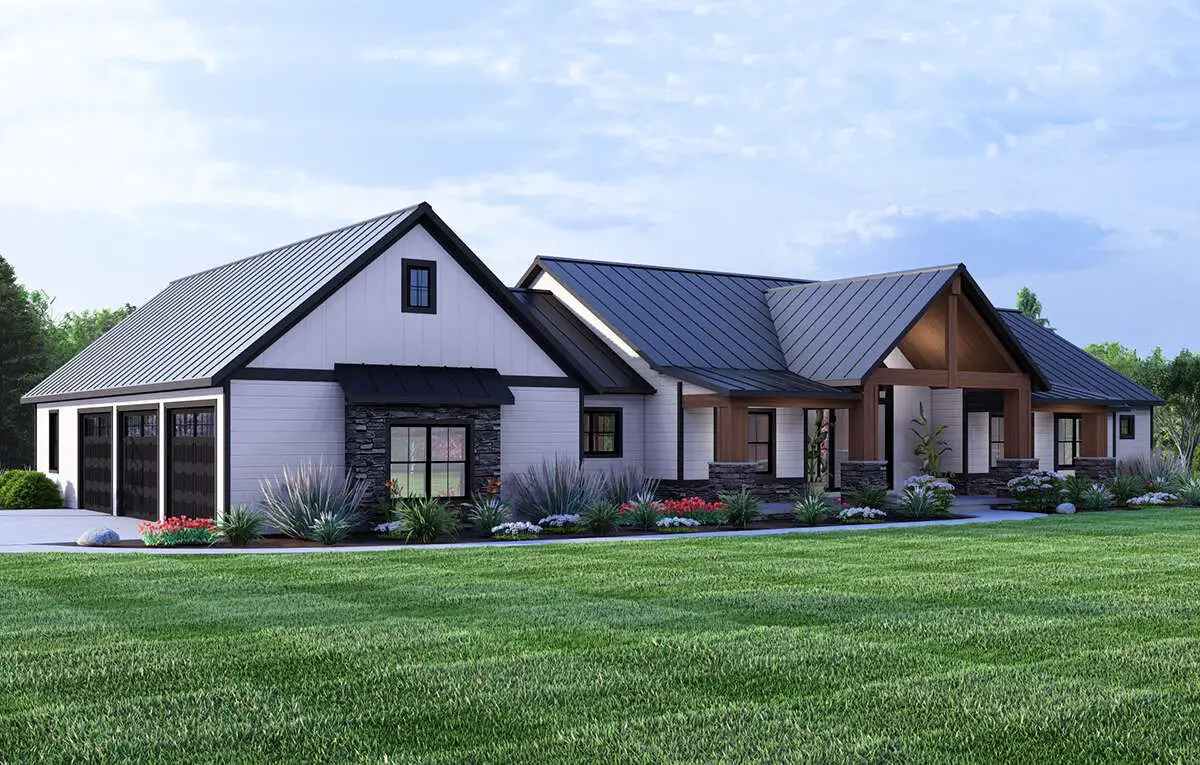
Bedrooms & Flexibility
- Base configuration: 3 bedrooms, giving you a roomy master suite and two good-sized secondary beds.
- Expandable: Options to add 1–2 more bedrooms, making it ideal for multigenerational living or converting to a home office or playroom.
The split-bedroom design ensures privacy for the master, while secondary bedrooms share access to their own bathrooms.

Bathrooms & Practical Touches
There are **3 full bathrooms** in the design, giving each bedroom zone good access without fights in the morning. The layout keeps baths near the bedrooms for convenience.
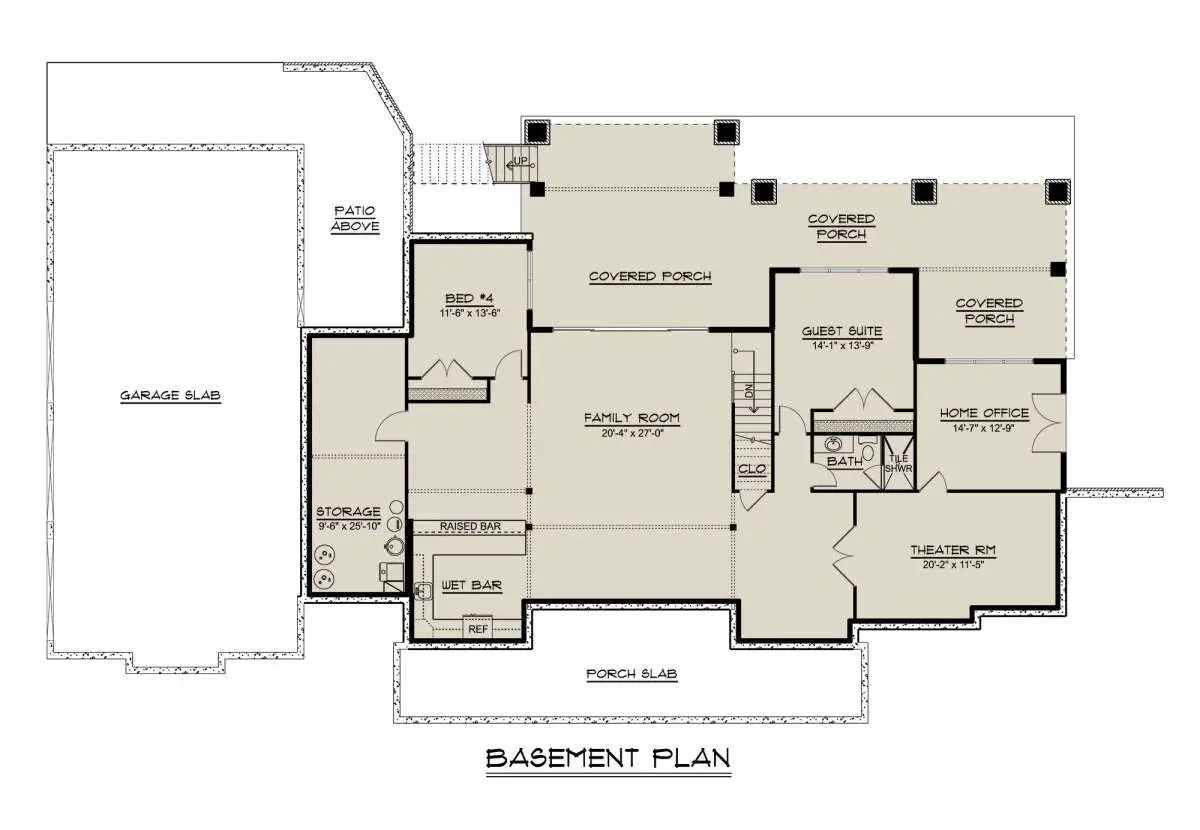
Garage & Storage
A **3-car side-entry garage** gives you plenty of space for vehicles, storage, or even a workshop. The mudroom backing onto it helps keep the house clean and organized. 4
Basement Potential
While the main floor is 2,489 sq ft, there’s an optional **walkout basement** of equal size (~2,495 sq ft) that lets you expand later, whether for a media room, extra bedrooms, or recreation.

Dimensions & Build Details
| Feature | Detail |
|---|---|
| Living Area | 2,489 sq ft |
| Bedrooms | 3–5 |
| Bathrooms | 3 full |
| Garage | 3-car, side entry |
| Width × Depth | 102′-11″ × 53′-6″ 6 |
| Ceiling Height | Main: 9′; Basement: 9′ 7 |
| Roof Pitch | 7:12 8 |
Lifestyle Benefits
- Flexible bedroom count → great for growing families or guest/office space
- Open-concept living → ideal for entertaining or family time
- Butler’s pantry + mudroom → practical, keeps the mess out of sight
- Optional basement → expands after you’re settled, adding value and function
Estimated U.S. Build Cost
Based on similar Craftsman designs, a rough construction cost could range from **$180–$280 per sq ft**, depending on finishes and region. That brings the estimated build cost to approximately **$448K–$697K USD** (land and site work not included).
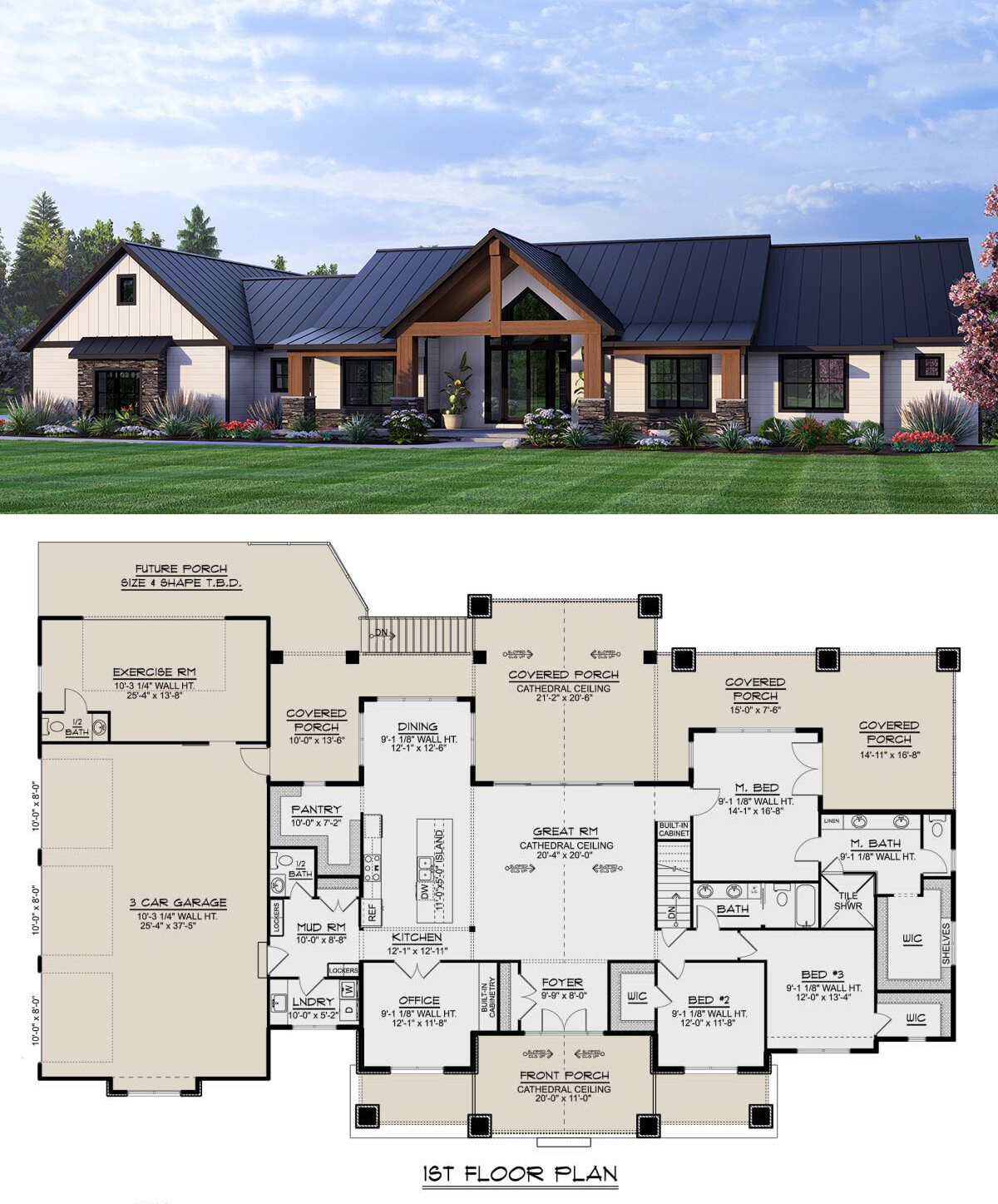
Why This Plan Is Smart
It strikes a smart balance: big enough to feel like a real family home, but flexible enough to adapt. Whether you build as-is or grow into it, this Craftsman layout gives you solid bones + room to dream.

