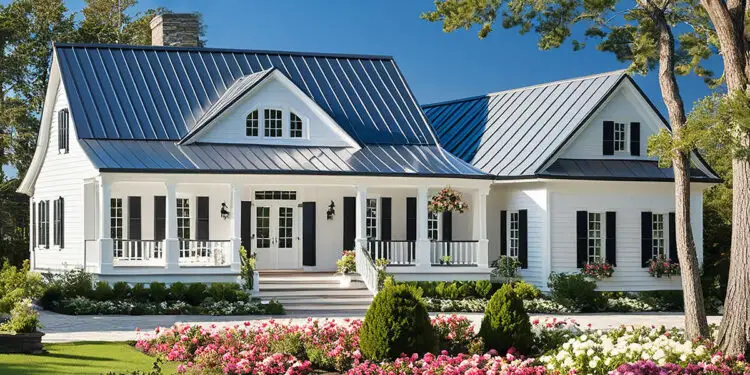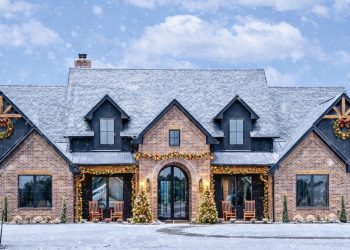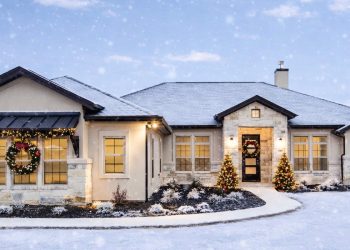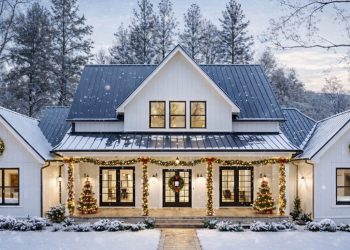This timeless farmhouse plan spans about 2,010 sq ft and offers 3 bedrooms, 2 full bathrooms, a half bath, and a bonus loft space (~397 sq ft).
Designed for both comfort and future flexibility, it brings together classic farmhouse charm with a smart, open layout.
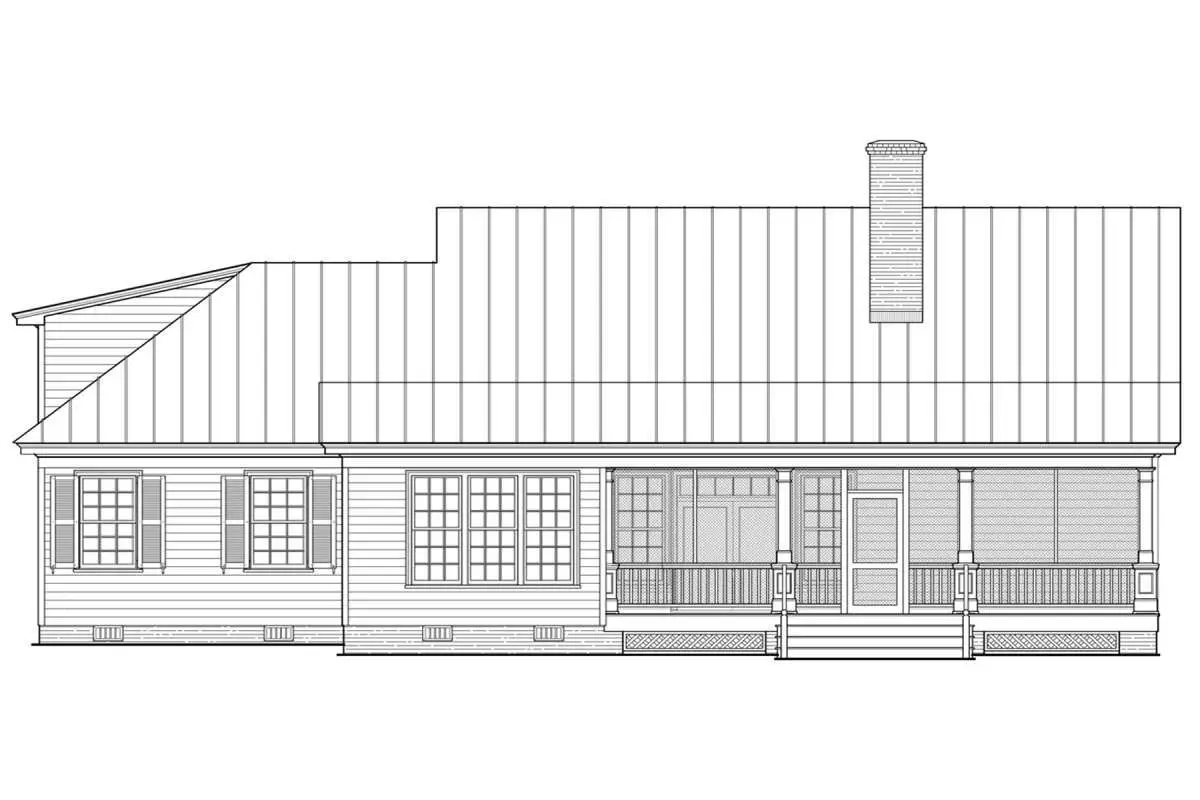
Warm & Welcoming Exterior
The façade features horizontal siding with a broad, covered front porch that extends the full width of the home—ideal for rocking chairs, morning coffee, or watching the world go by.
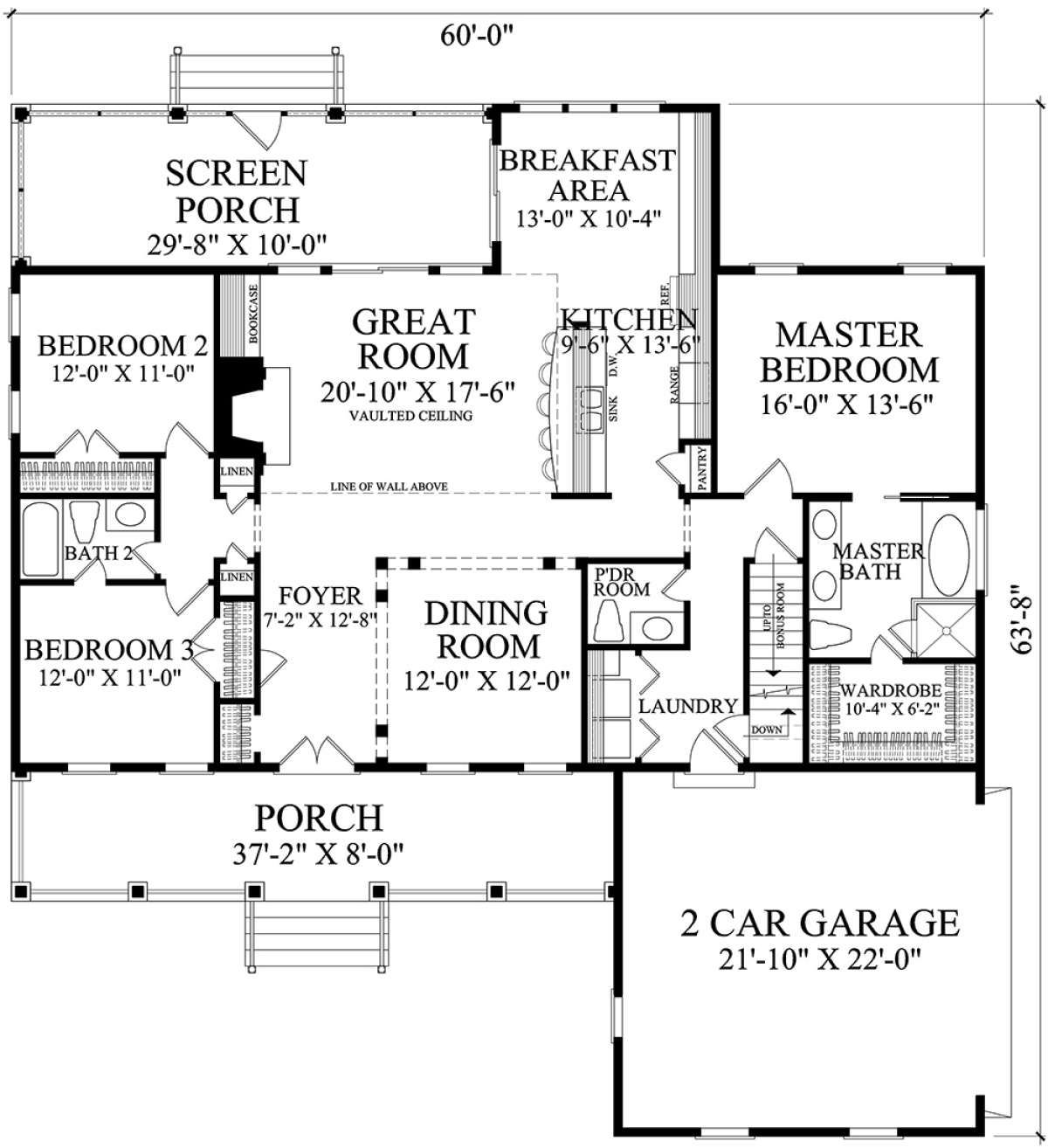
Open & Functional Layout
- Great Room: Vaulted ceiling and a cosy fireplace make this the home’s heart.
- Dining Area: Positioned beside the foyer and adjacent to the kitchen, it’s formal enough for guests but feels homey.
- Kitchen: Features a large central island, generous counter space, and a pantry that links to a mudroom and the side-entry garage. 2
Bedroom Zones & Privacy
The master suite is on one side of the house for privacy. It includes a spacious bathroom with dual sinks, a garden tub, a separate shower, and a large walk-in closet. 3
The other two bedrooms are on the opposite side, sharing a full bathroom—perfect for family or guests. 4
Bonus Loft for Flexibility
Over the 2-car garage, the plan includes an unfinished loft (~397 sq ft) that can become anything you like: a guest room, home office, play area, or hobby studio. 5
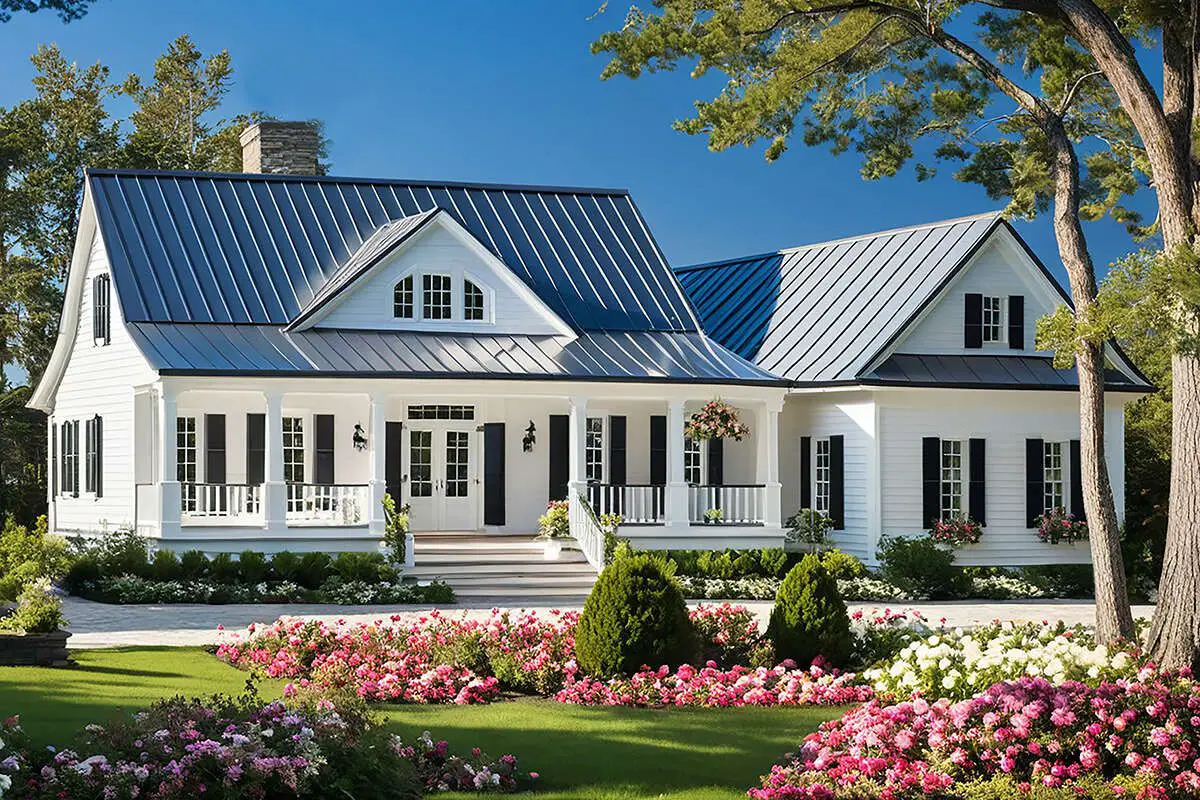
Outdoor & Utility Features
- Mudroom / Laundry: Conveniently located between the garage and kitchen.
- Porches: Covered front porch for charm + practical outdoor living.
- Garage: Side-entry 2-car garage with storage potential. 6
Quick Specifications
| Feature | Detail |
|---|---|
| Total Heated Area | ~2,010 sq ft (main level) |
| Bonus Loft | ~397 sq ft above garage |
| Bedrooms | 3 |
| Bathrooms | 2 full + 1 half |
| Stories | 1 (plus loft) |
| Garage | 2-car, side entry (≈514 sq ft) |
| Ceiling Height | 9′ on main level |
| Dimensions | ~68′ wide × 63′ 8″ deep 7 |
Estimated U.S. Build Cost
For a farmhouse of this size with modest but thoughtful features, a realistic construction estimate is around **$170–$250 / sq ft**, placing the build cost between **$342K–$503K USD**, depending on location, finishes, and site conditions. (Note: excludes land and permits.)

Why This Plan Works Beautifully
- Balanced size — big enough to feel spacious, but small enough to manage.
- Classic farmhouse style that fits modern life.
- Split-bedroom layout for privacy.
- Loft gives you future flexibility without changing the footprint.
- Good blend of aesthetic charm and practical living flow.

