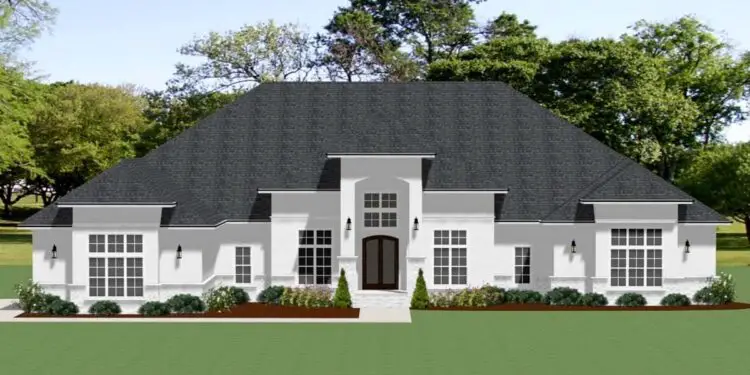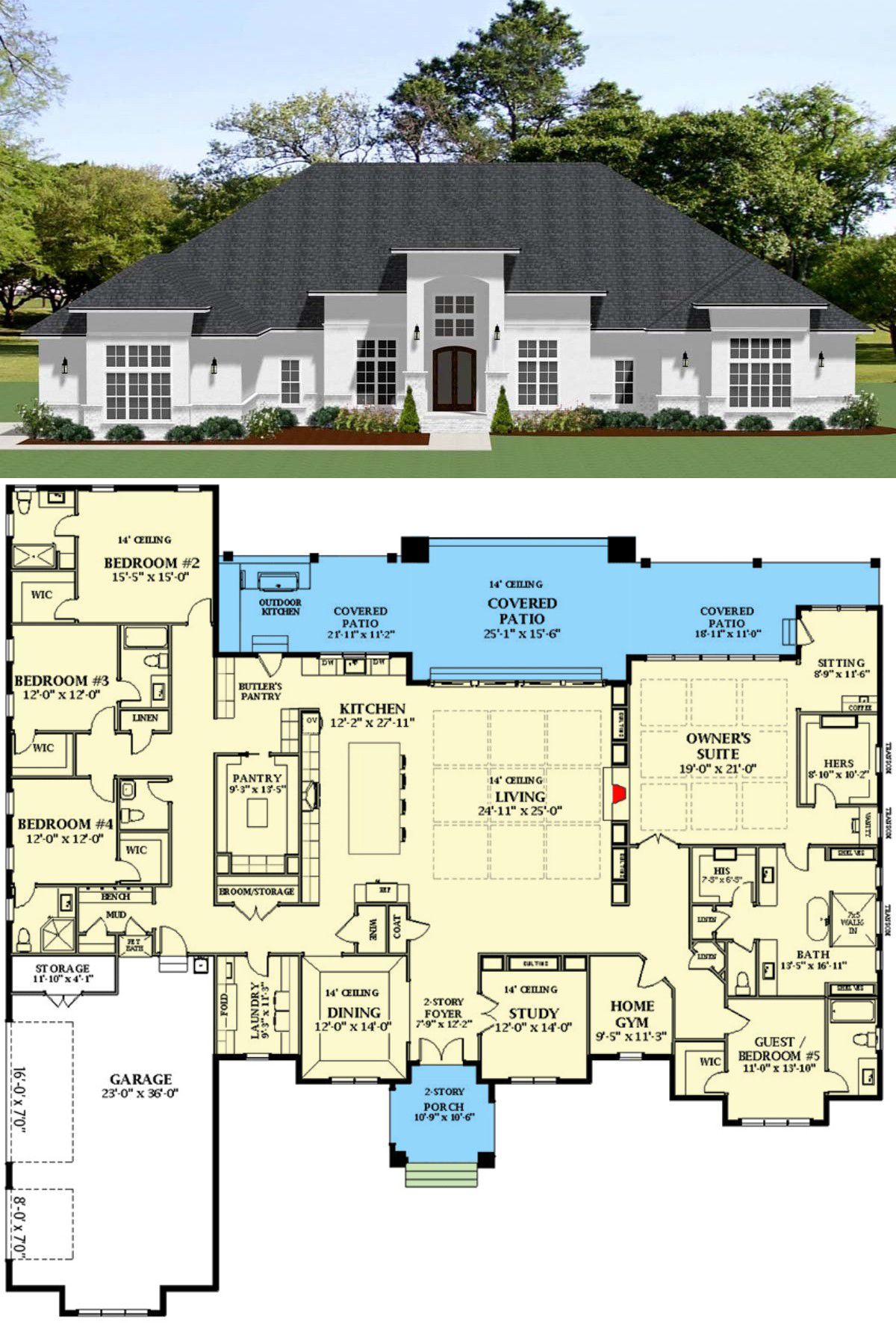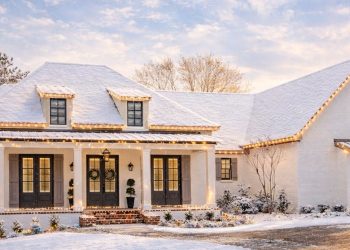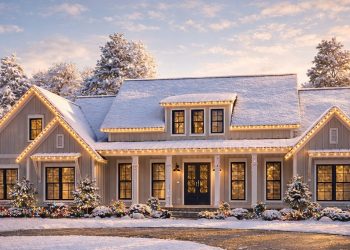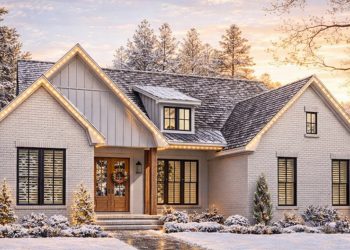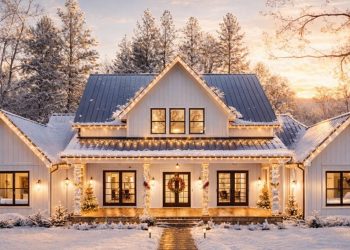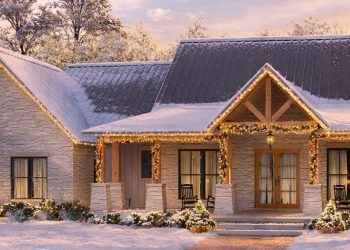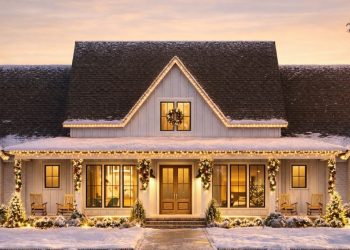This spacious transitional-style home spans around 5,038 sq ft across two stories, offering 5 bedrooms, 4 full baths plus a powder room, a 3-car garage, and plenty of flexible space designed for both privacy and connection.
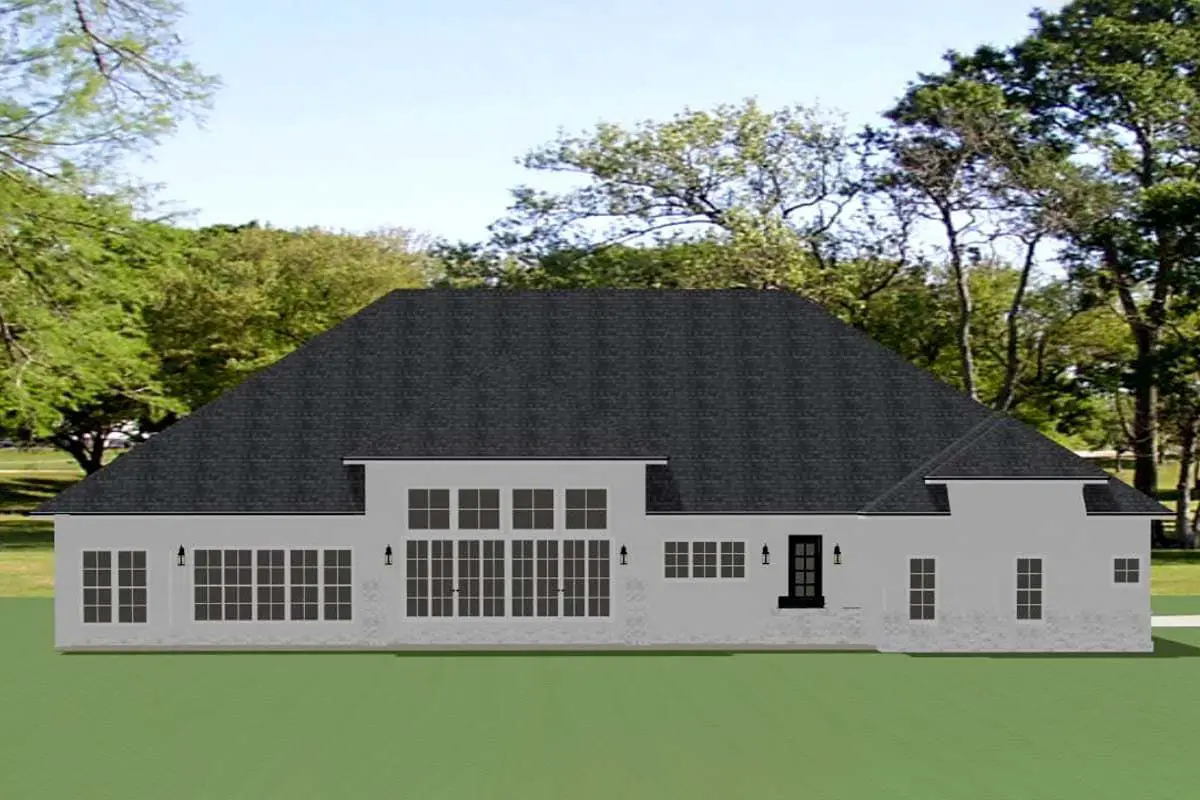
Elegant & Balanced Exterior
The façade combines clean transitional architecture with a mix of siding materials, dormers, and exposed rafter tails. The 3-car garage is side-accessed, keeping cars tucked neatly out of the main view.

Main-Level Living Designed for Flow
- Great Room: Vaulted and open, anchored by a fireplace and built-ins. It opens to a rear covered porch—ideal for indoor/outdoor living.
- Kitchen: Walk-in pantry, generous island, and a breakfast nook provide functional space for cooking and family life.
- Dining Room: Formal dining just off the kitchen and great room makes entertaining feel natural.
Private Retreats & Guest Comfort
The main floor hosts the primary suite with an ensuite bath featuring dual sinks, a large walk-in closet, and direct access to a private or sitting area.
Also on the main floor is a guest bedroom or optional office, providing flexibility for visitors or remote work.
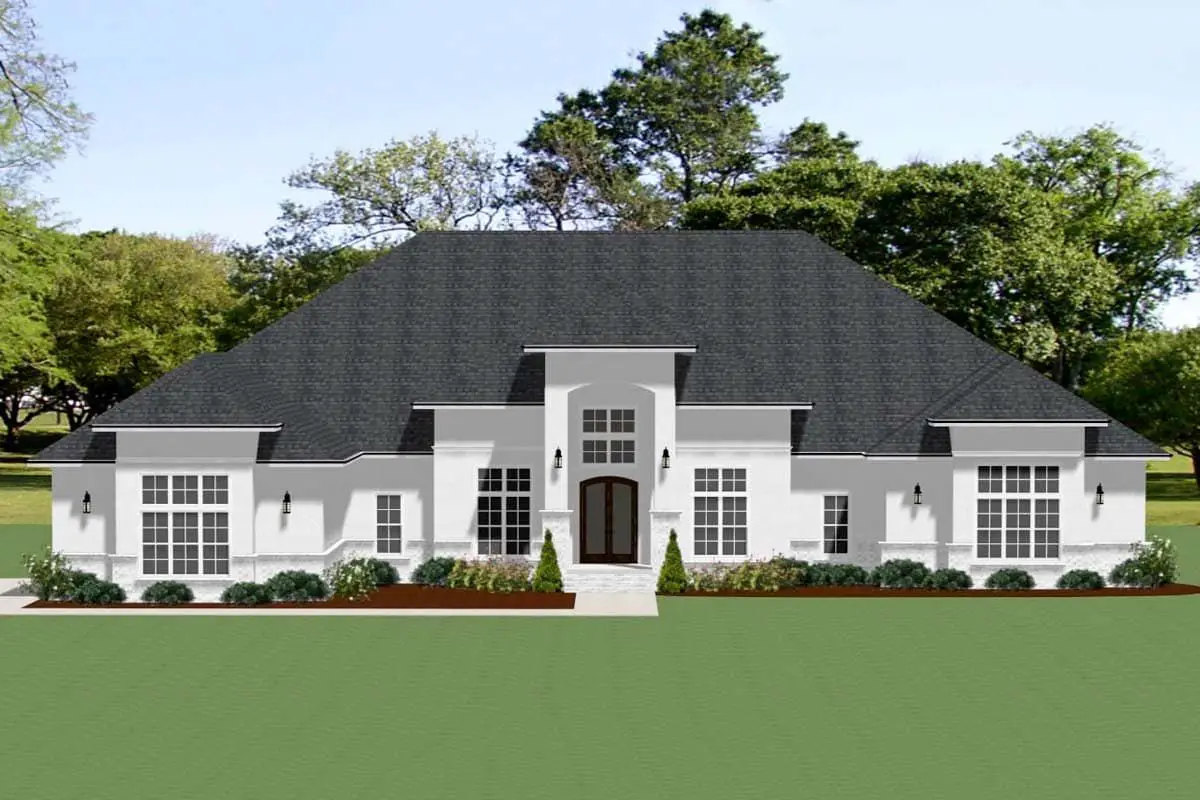
Upper-Level Flexibility
The second floor includes three bedrooms, each with access to full baths (one is its own ensuite). A large open loft area overlooks the great room, serving as a bonus living space—perfect for games, study areas, or media. There’s also a conveniently placed upstairs laundry room.
Additional Practical Spaces
- Mudroom: Convenient entry from the garage with cubbies/storage space.
- Powder Room: Located for guest use without entering private areas.
- Covered Rear Porch: Stretching the living area outdoors with overhead protection.
Quick Specs
| Feature | Detail |
|---|---|
| Total Living Area | ~5,038 sq ft |
| Bedrooms | 5 |
| Bathrooms | 4 full + 1 half |
| Stories | 2 |
| Garage | 3-car, side entry |
| Porches | Rear covered porch |
Estimated U.S. Build Cost
Homes of this size and detail typically build in the U.S. for around $200–$300 per sq ft (depending on finish quality and region). Based on that, a construction estimate would range between **$1.0M–$1.5M USD**, not including land or site preparation.
Why This Plan Stands Out
This design offers a powerful mix of elegance, scale, and practicality. With its five bedrooms, open living spaces, formal and informal zones, and plenty of room to grow—not to mention a three-car garage—it’s ideal for a growing family, multi-generational living, or entertaining with style.

