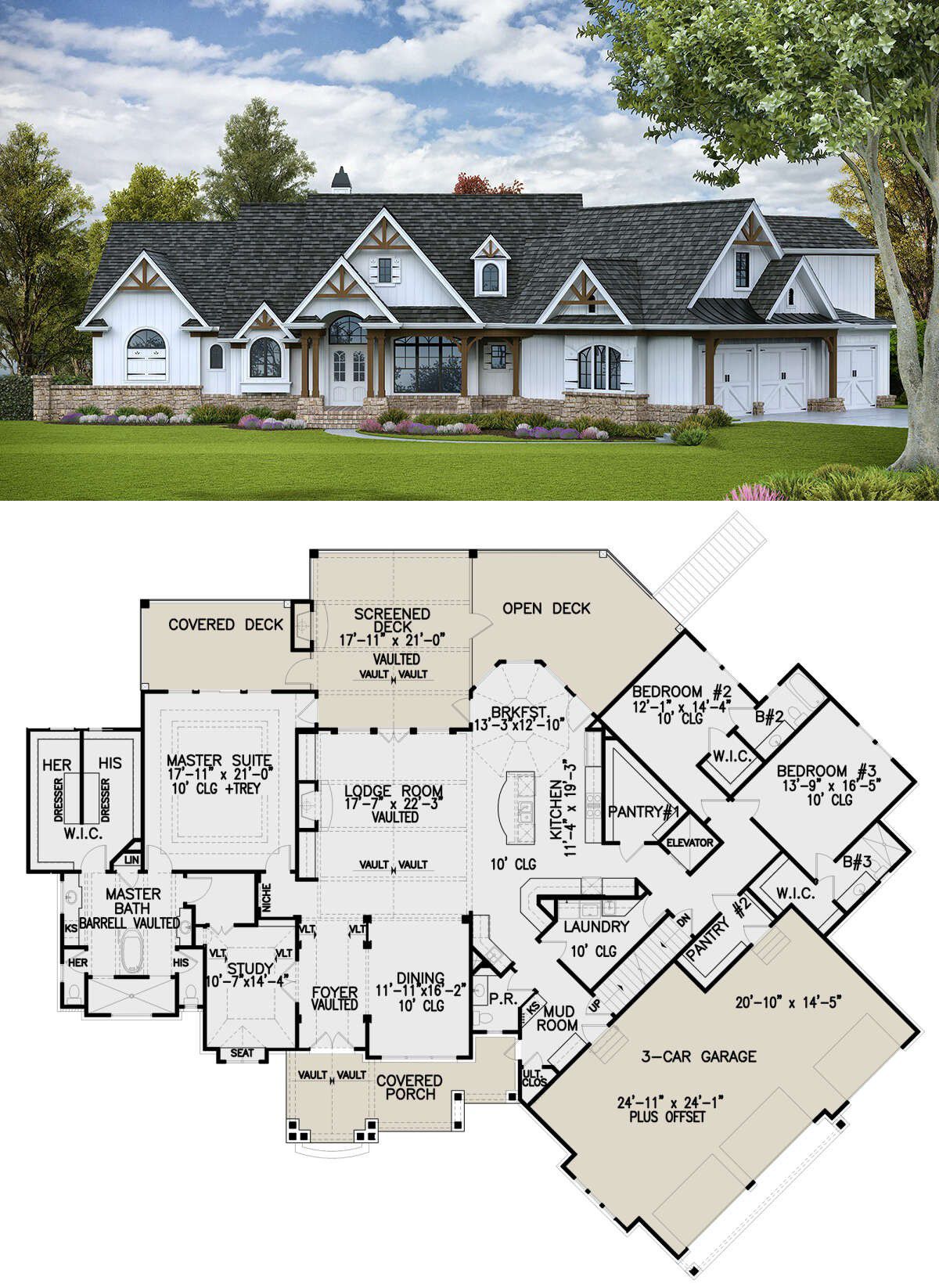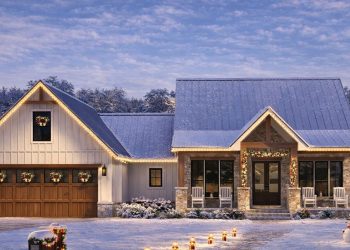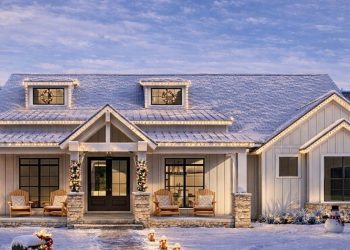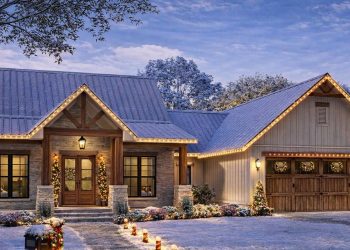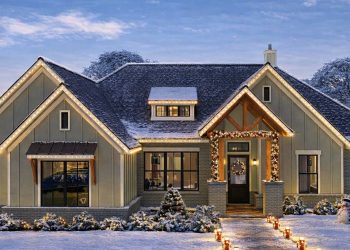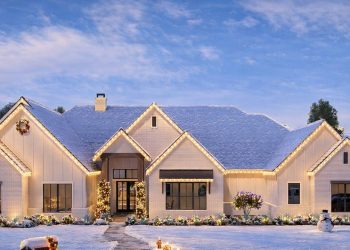This expansive Craftsman-style home spans ~4,851 sq ft across one-and-a-half stories, offering 5 bedrooms, 5 full bathrooms, and 1 half bath.
With a 3-car side-entry garage, vaulted lodge spaces, and a walkout lower level, it’s designed for luxury living, entertaining, and family life.
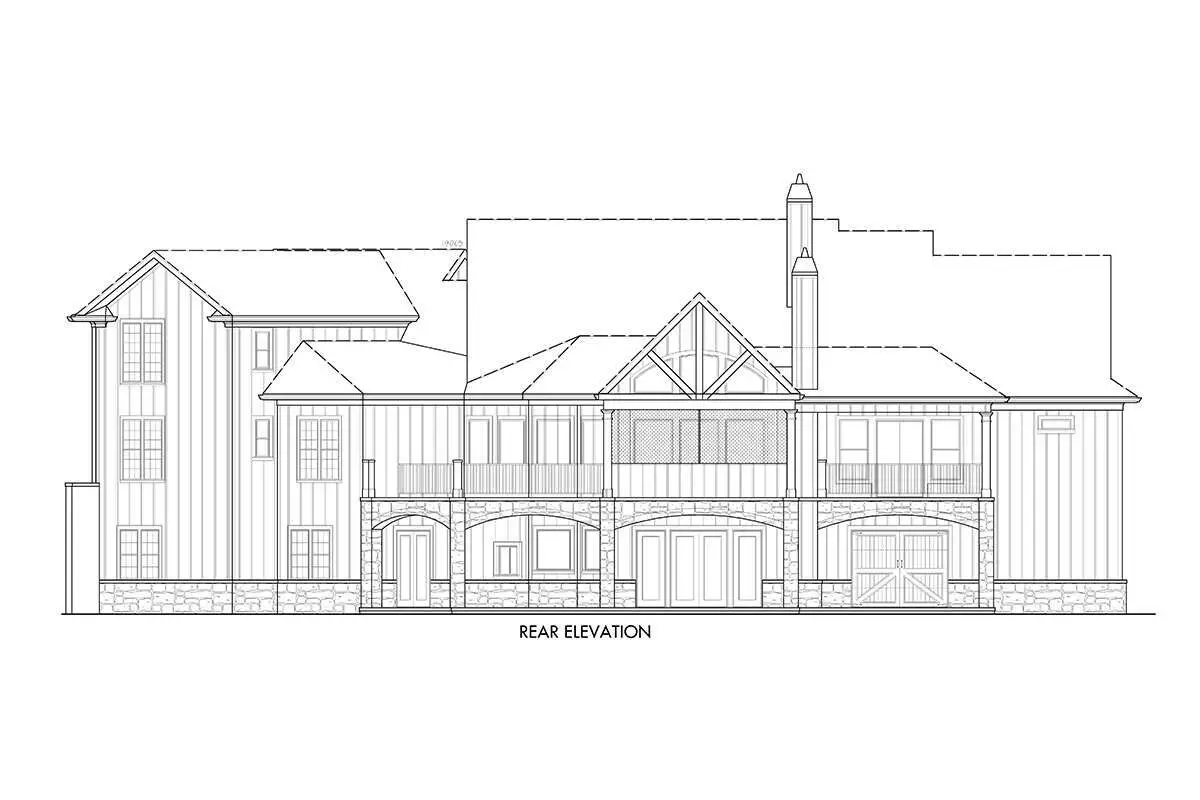
Craftsman Elegance & Exterior Detail
The exterior features beam-supported columns, decorative gables, and a stone skirt that gives it timeless curb appeal.
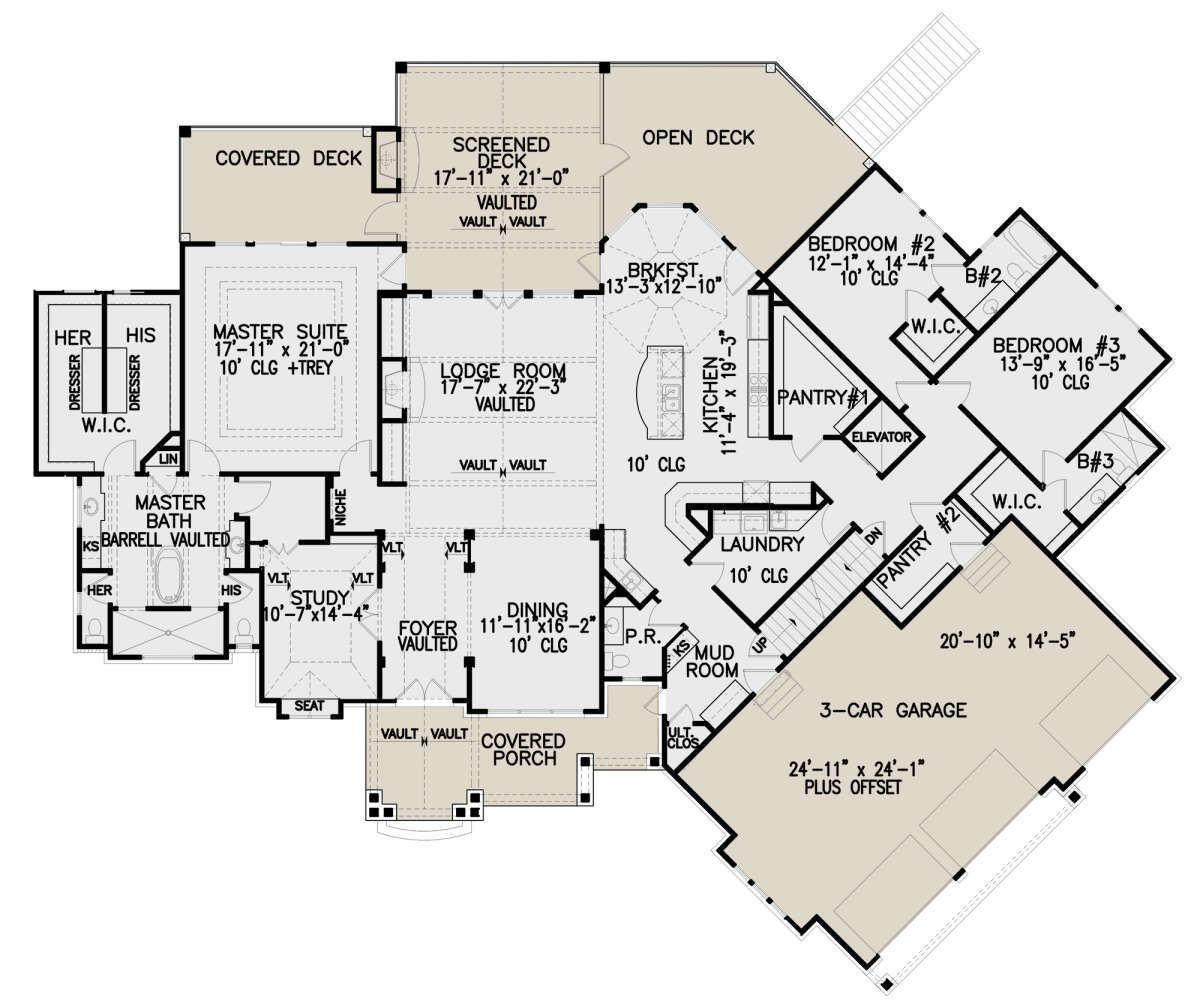
Indoor Living + Entertaining Flow
- Vaulted Lodge Room: Centerpiece with a fireplace and built-ins—perfect for gathering.
- Kitchen & Dining: Designed to serve both casual breakfasts and large dinner parties, with two walk-in pantries and a butler’s pantry.
- Mud & Laundry: Seamlessly connects from the 3-car garage for practical daily flow. 2
Master Suite Retreat
The primary bedroom offers privacy and luxury, connecting to its own study and a covered deck. The master bath features a barrel ceiling, double vanities, a soaking tub, and spa-worthy walk-in closets with built-ins.
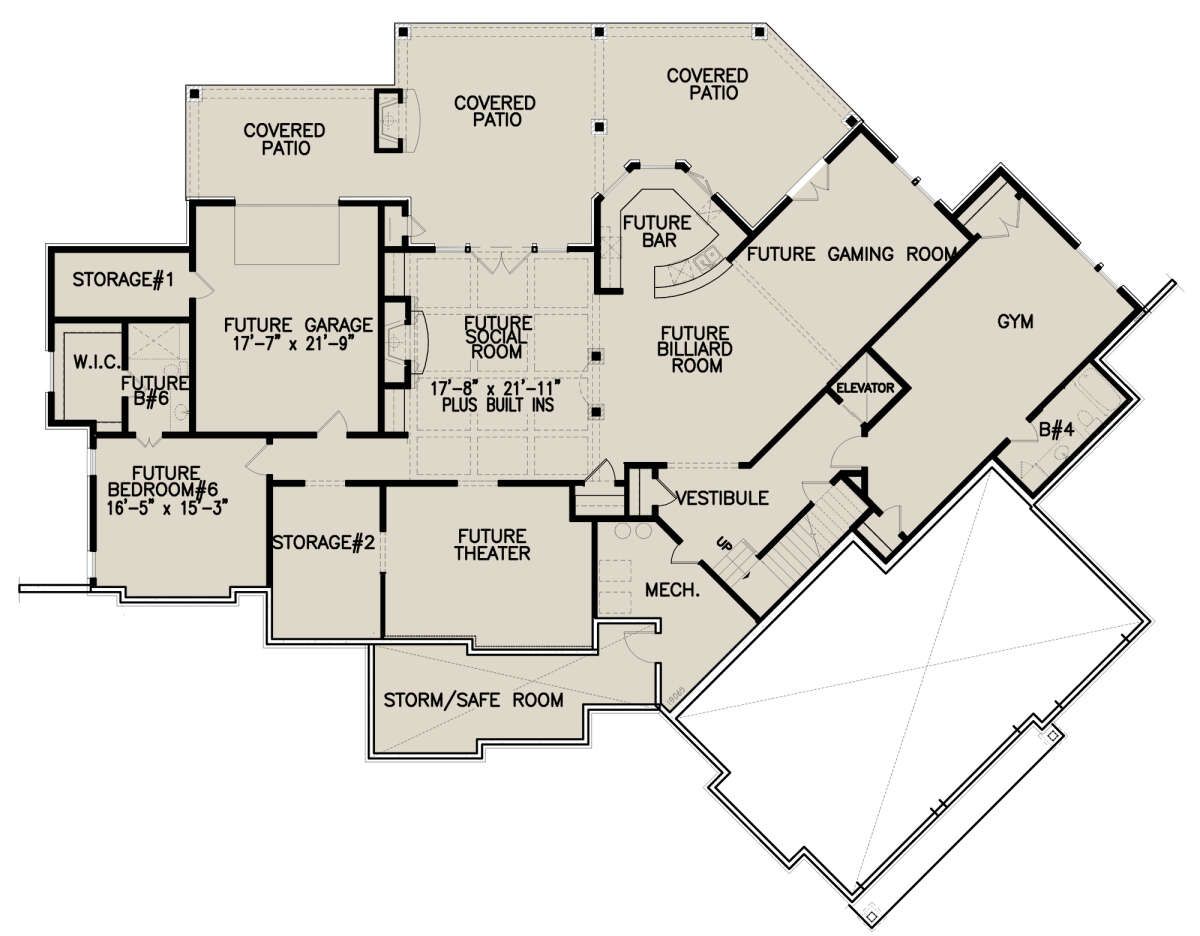
Well-Zoned Secondary Bedrooms
Three additional bedroom suites on the main floor each have private bathrooms and walk-in closets—ideal for kids, guests, or even a shared workspace. 4
Bonus Second-Story Space / In-Law Option
The upper half-story adds two more bedroom suites, each with vaulted ceilings. One bedroom is adjacent to a kitchenette, making it ideal for a future in-law suite.
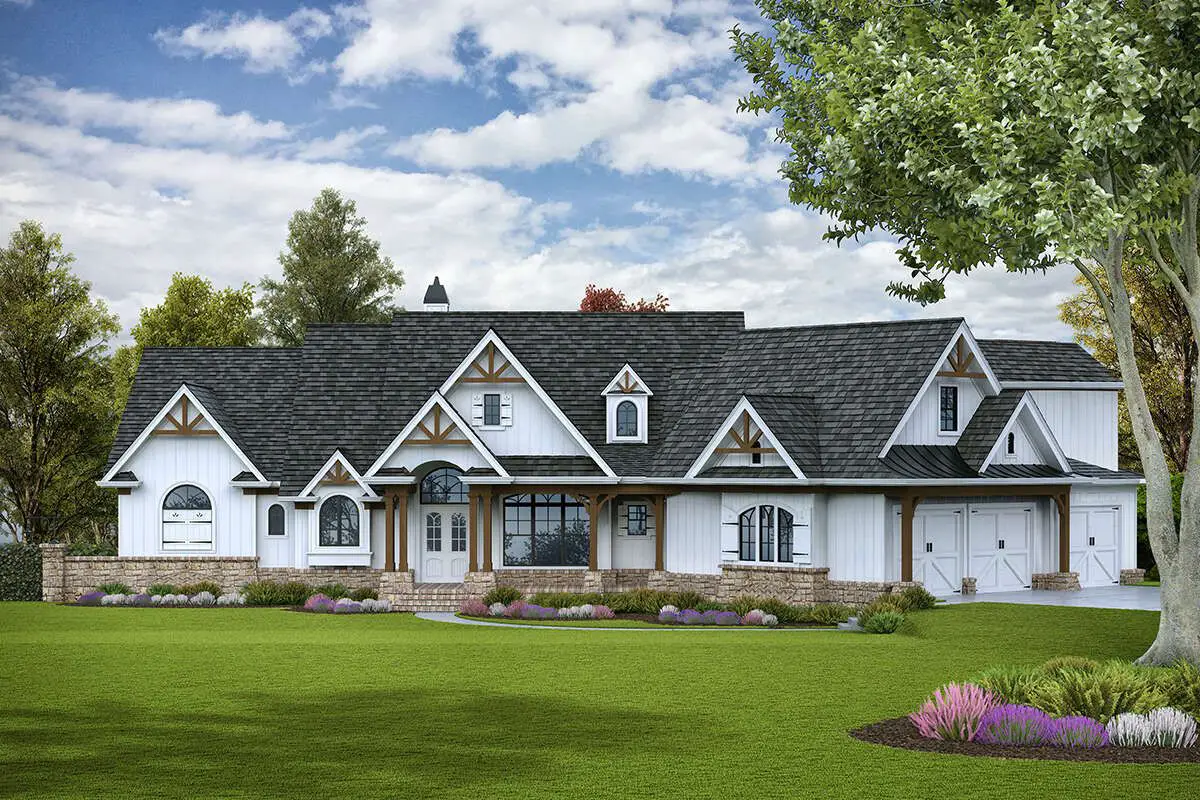
Walkout Lower Level for Entertainment & Utility
The optional basement level is built for life’s extras: a game room with a bar, a theater/media space, a safe room, a gym, a sixth bedroom, and tons of storage. 6
Quick Specs
| Feature | Detail |
|---|---|
| Total Heated Area | ~4,851 sq ft |
| Main Level | 3,730 sq ft |
| Upper Level | 1,121 sq ft |
| Bedrooms | 5 (plus optional bonus) |
| Bathrooms | 5 full + 1 half |
| Garage | 3-car, side entry (947 sq ft) |
| Foundation Options | Basement, Slab, Crawlspace |
| Ceiling Heights | First: 10′ / Second: 9′ |
| Overall Dimensions | 106′-2″ wide × 87′-4″ deep |
Lifestyle Highlights
- Entertainer’s dream – large open spaces + bar + theater.
- Multi-gen or guest-ready – in-law potential with kitchenette + separate floor.
- Smart storage – built-ins, walk-ins, and basement utility.
- Indoor/outdoor flow – decks and porches connect you with nature.
Estimated U.S. Build Cost
Given the scale, finishes, and amenities, a build like this would likely cost around **$240–$330 per sq ft**, putting your estimated range between **$1.16M–$1.60M USD**, not including land or site work. (This is a ballpark — final cost depends heavily on location, materials, and contractors.)
Why This Plan Is Special
It balances sophistication and comfort. With its Craftsman detail, smart layout, and room to grow, it’s a home built for long evenings, lively gathering, and quiet retreats alike.



