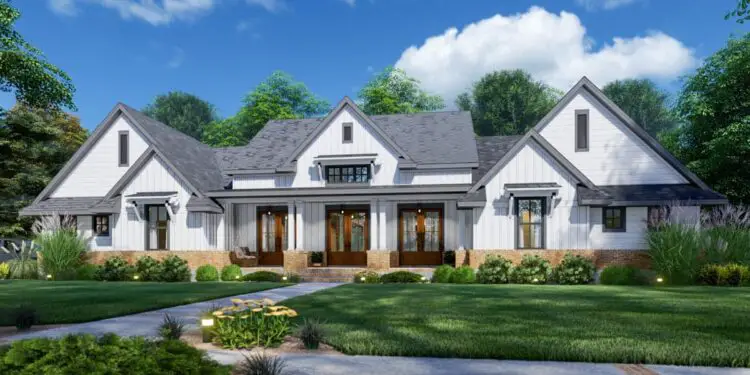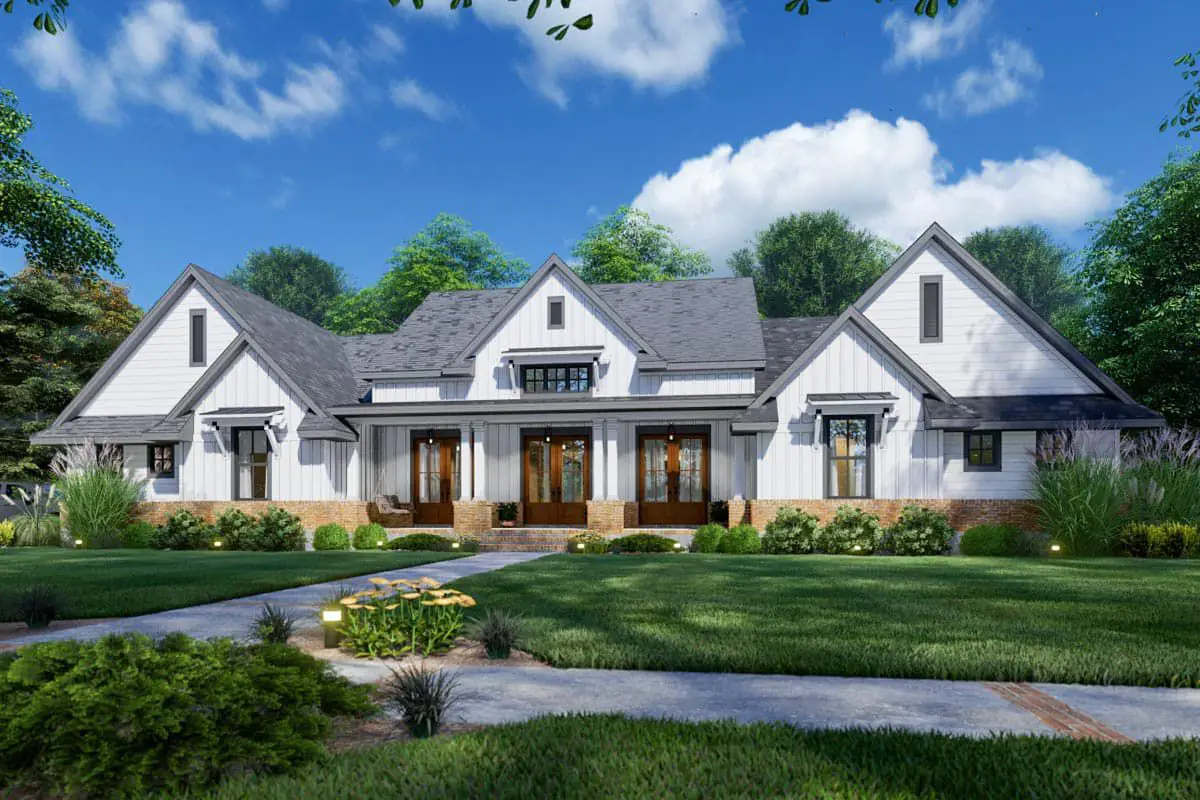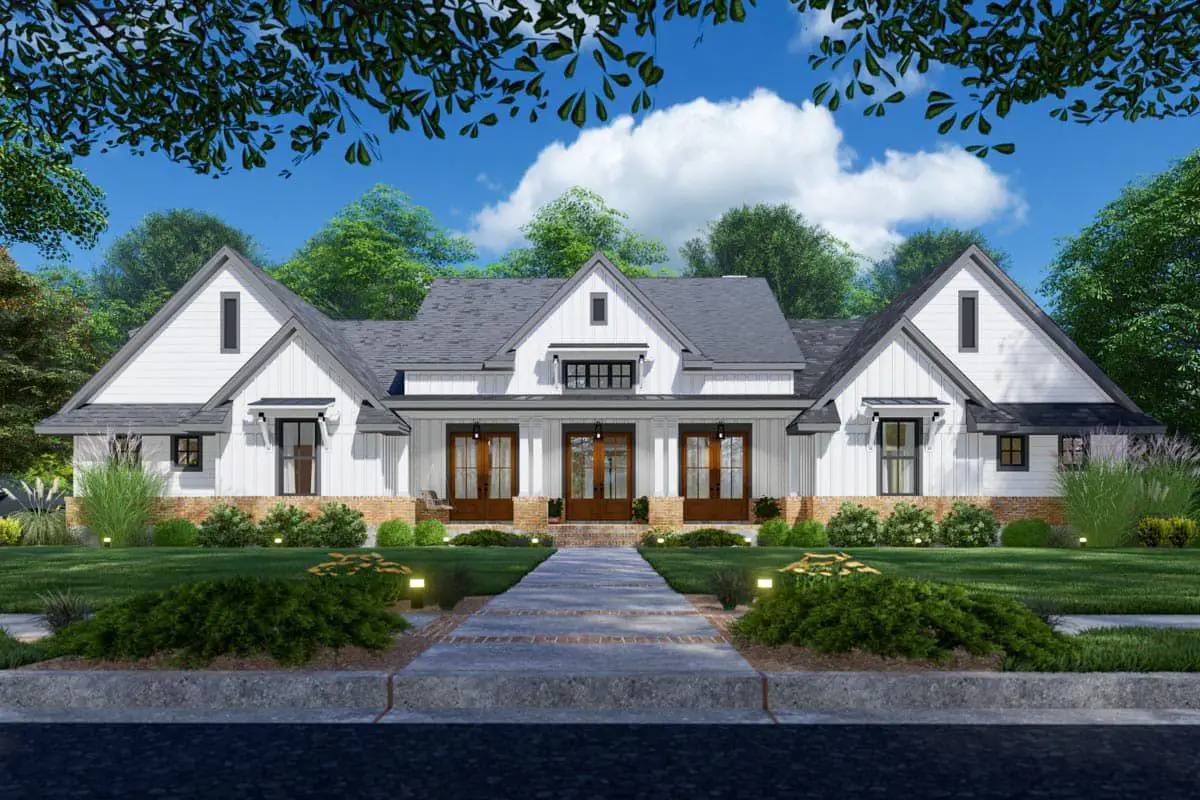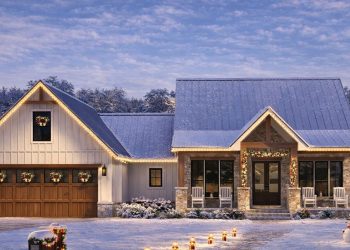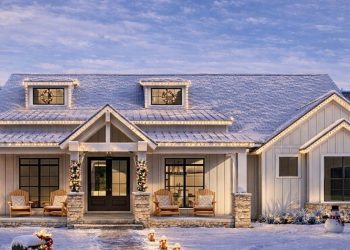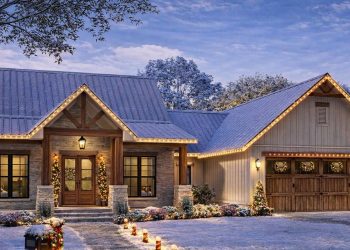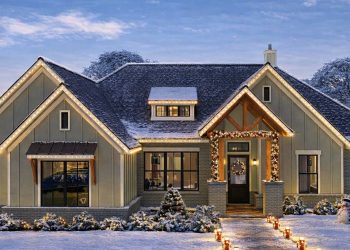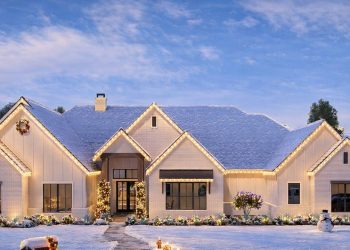This elegant, one-story modern farmhouse spans around 3,077 sq ft and offers a flexible layout: 4–5 bedrooms, 3.5–4.5 bathrooms, and three distinct outdoor “fresh-air” zones—a front porch, a screened porch, and a covered lanai.
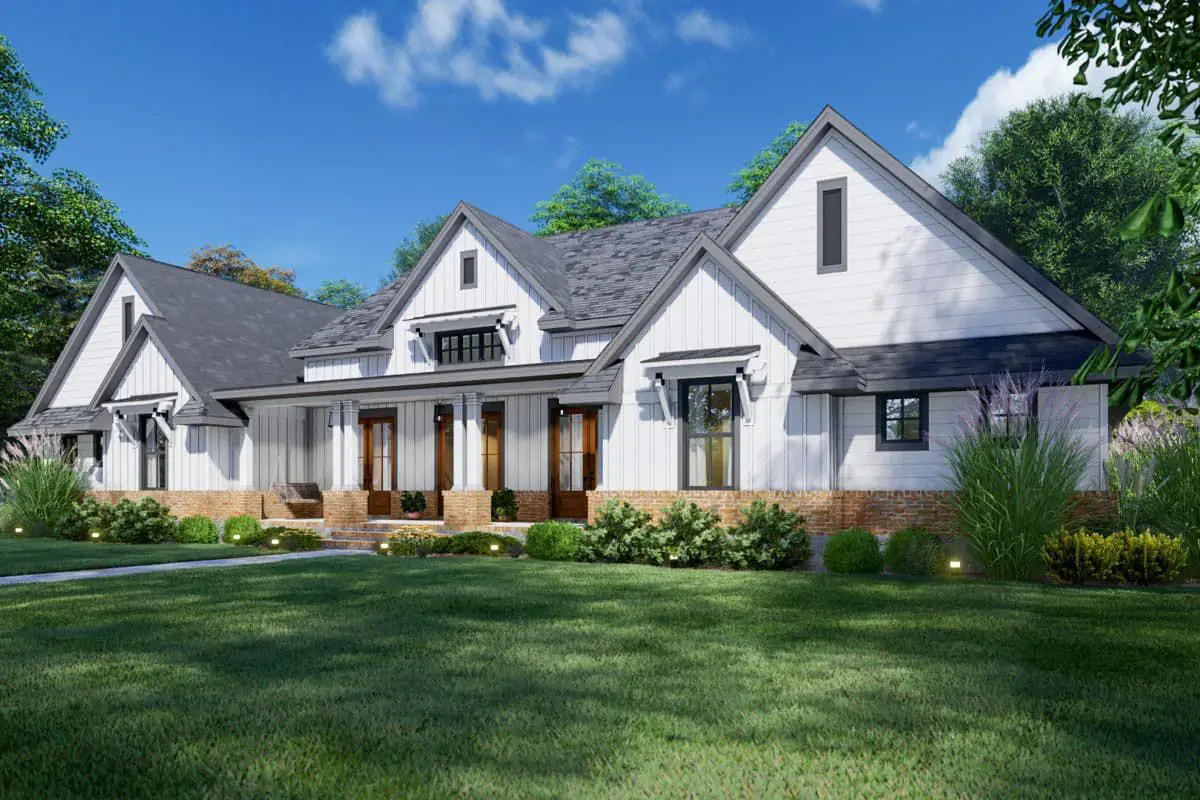
Welcoming Entry & Living Flow
French doors open into a foyer that leads you past a private study and dining room into a vaulted family room with a fireplace.
With large windows lining the back wall, the space feels bright, open, and beautifully connected to the outdoors.
Kitchen & Pantry Designed for Real Life
The kitchen centers around a 4′ × 8′ island with two sinks and a dishwasher—great for prepping and gathering.
There’s also a large walk-in pantry conveniently located near the garage, making unpacking groceries smooth and efficient.

Outdoor Living for Every Mood
- Front Porch: A classic covered entry sets the tone for relaxed farmhouse style. 3
- Screened Porch: Accessible from the den, this space lets you enjoy fresh air without the bugs. 4
- Covered Lanai: Connected to the breakfast nook, this area is ideal for al fresco dining—and even includes an outdoor kitchen. 5
Private Master Suite
The master is tucked to one side of the home for privacy. You get two walk-in closets and a five-fixture ensuite bathroom—luxury meets functionality.
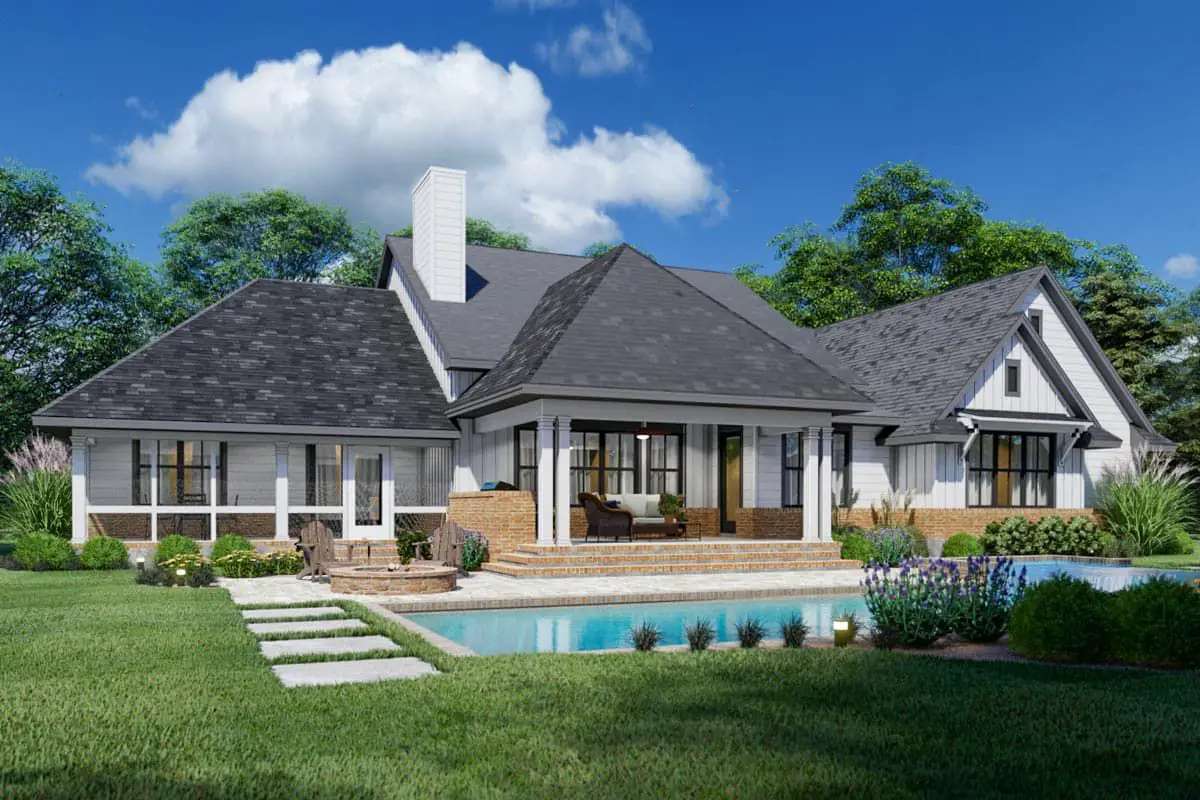
Bedrooms & Bonus Space
The opposite wing houses the secondary bedrooms, giving families or guests their own quiet zone. There’s also a bonus room (~360 sq ft) above the garage that can become a 5th bedroom, playroom, or study.
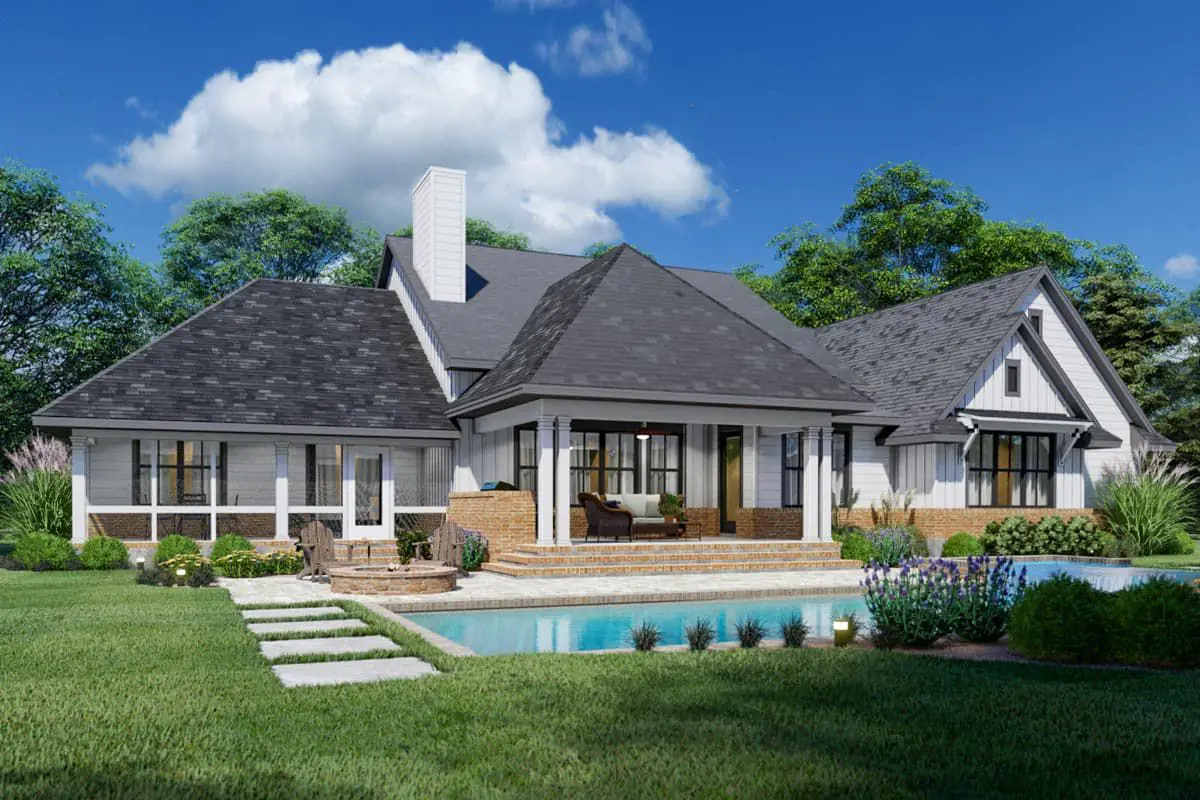
7
Quick Plan Specs
| Feature | Detail |
|---|---|
| Total Heated Area | ~3,077 sq ft |
| Bedrooms | 4–5 |
| Bathrooms | 3.5–4.5 |
| Stories | 1 + Bonus Loft |
| Garage | Attached, 2-car (~649 sq ft) |
| Outdoor Spaces | Front porch, screened porch, covered lanai |
| Dimensions | 85′ wide × 62′ deep, 9′ ceilings |
8
Lifestyle Highlights
- Elegant symmetry and open layout feel both grand and welcoming.
- Three outdoor “fresh-air” zones support different moods and occasions.
- Bonus loft space adds flexibility without changing the main level footprint.
- Split-bedroom design ensures privacy while keeping spaces connected.
Estimated U.S. Build Cost (USD)
This modern farmhouse—with its size, finish potential, and quality of design—would roughly build for **$180–$260 per sq ft** in the U.S. That gives an estimated cost around **$555K–$800K USD**, depending on region and finishes. (Land, permits, and site work are not included.) 9
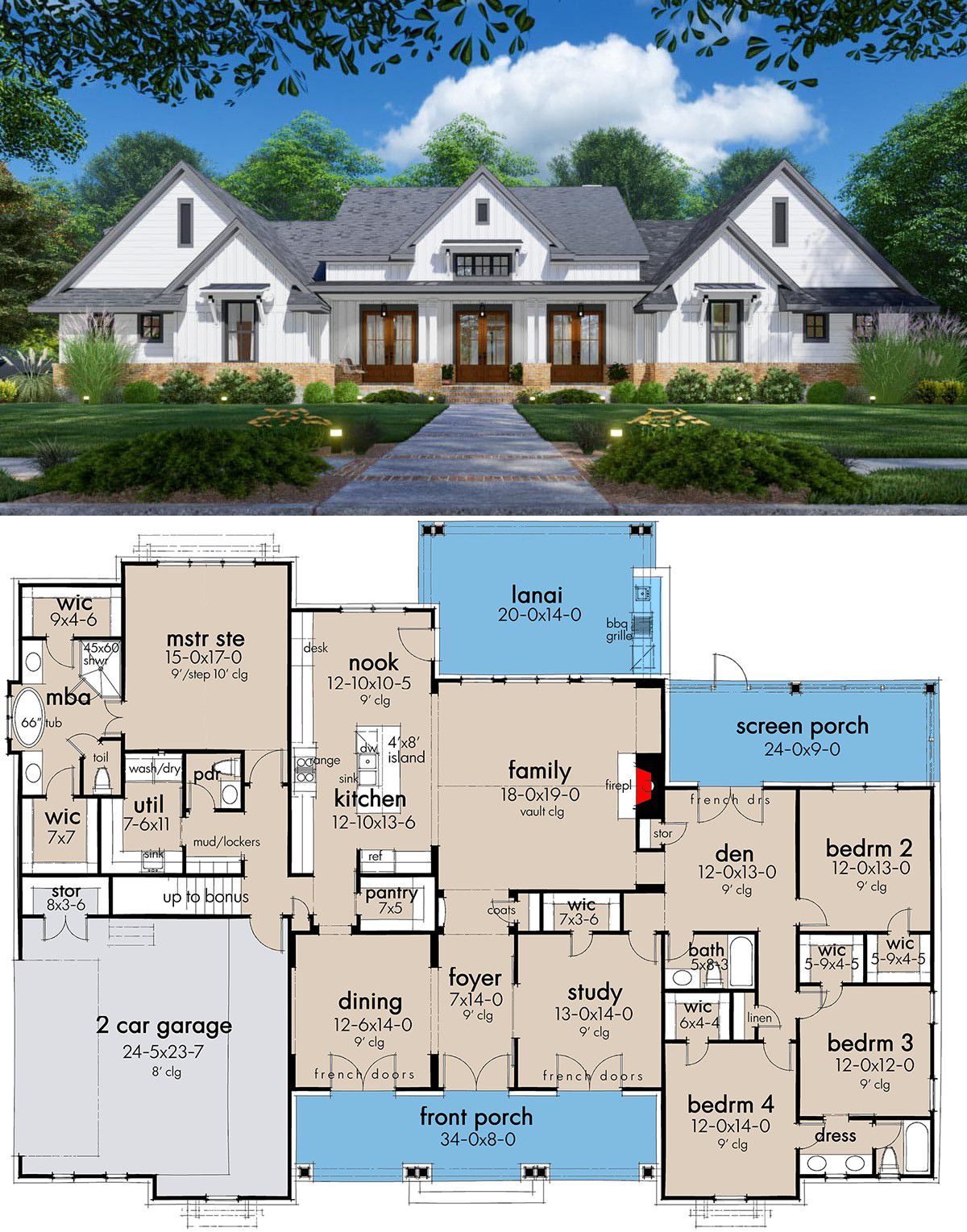
Why This Plan Is a Winner
It strikes a beautiful balance between elegance and practicality. With its trio of outdoor spaces, flexible bonus room, and well-thought-out interior flow, it’s a home built for both living big and cherishing quiet moments.

