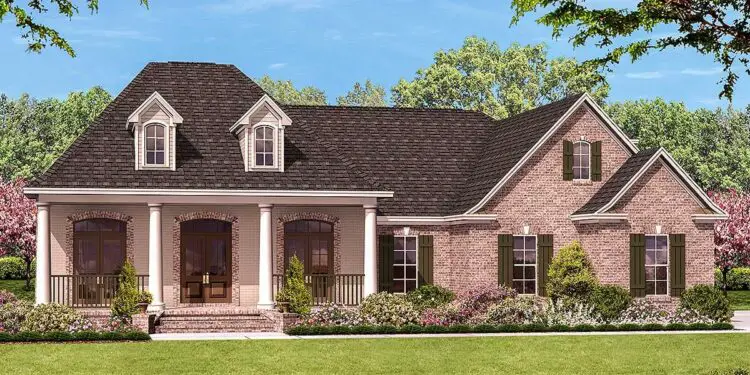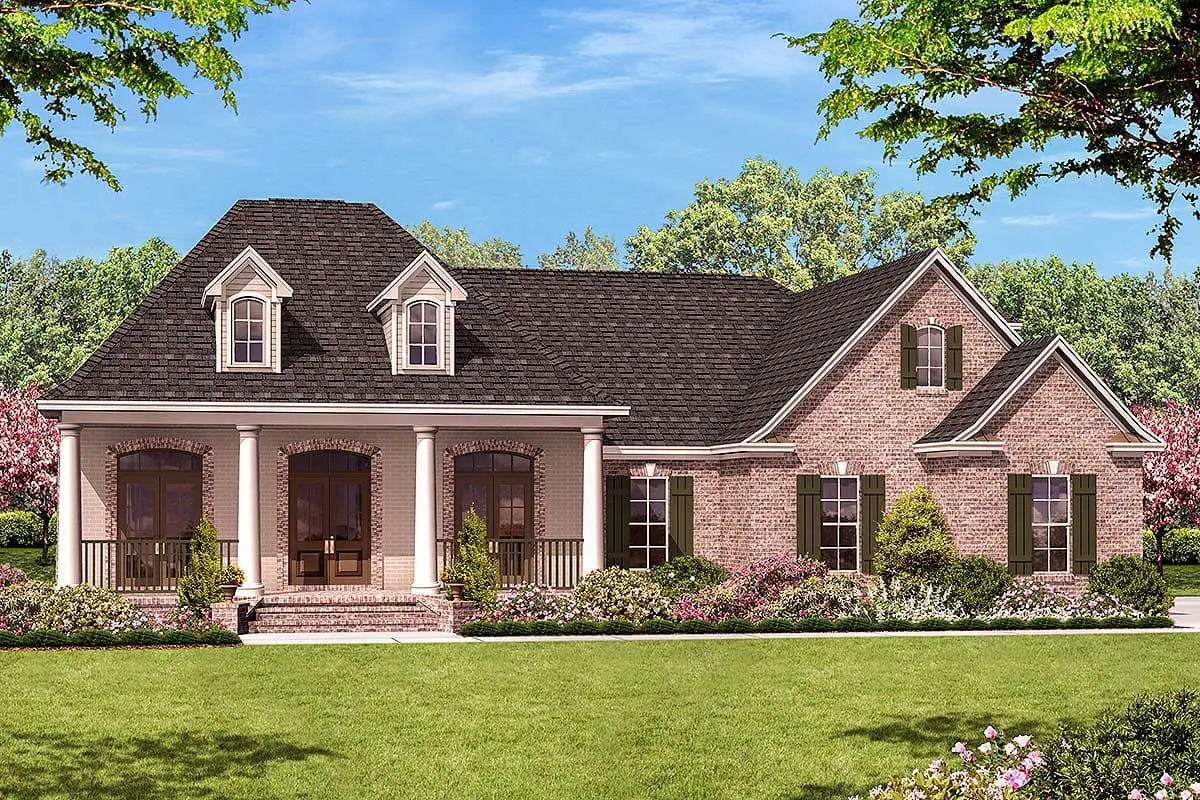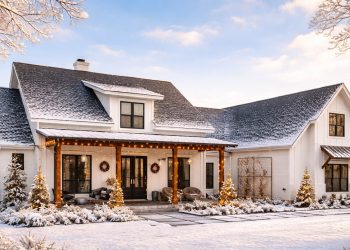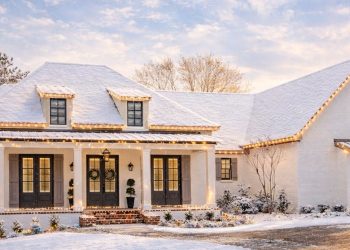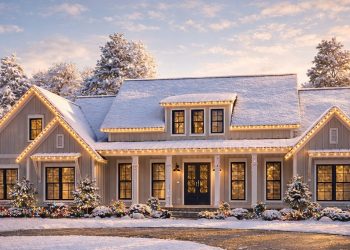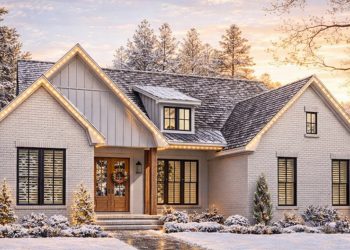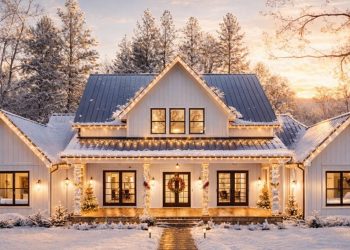This one-story design offers about 2,400 sq ft of elegant, well-thought-out living space. It includes **3 bedrooms**, **2.5 baths**, and a **side-entry 2-car garage**, plus a bonus loft area for future expansion.
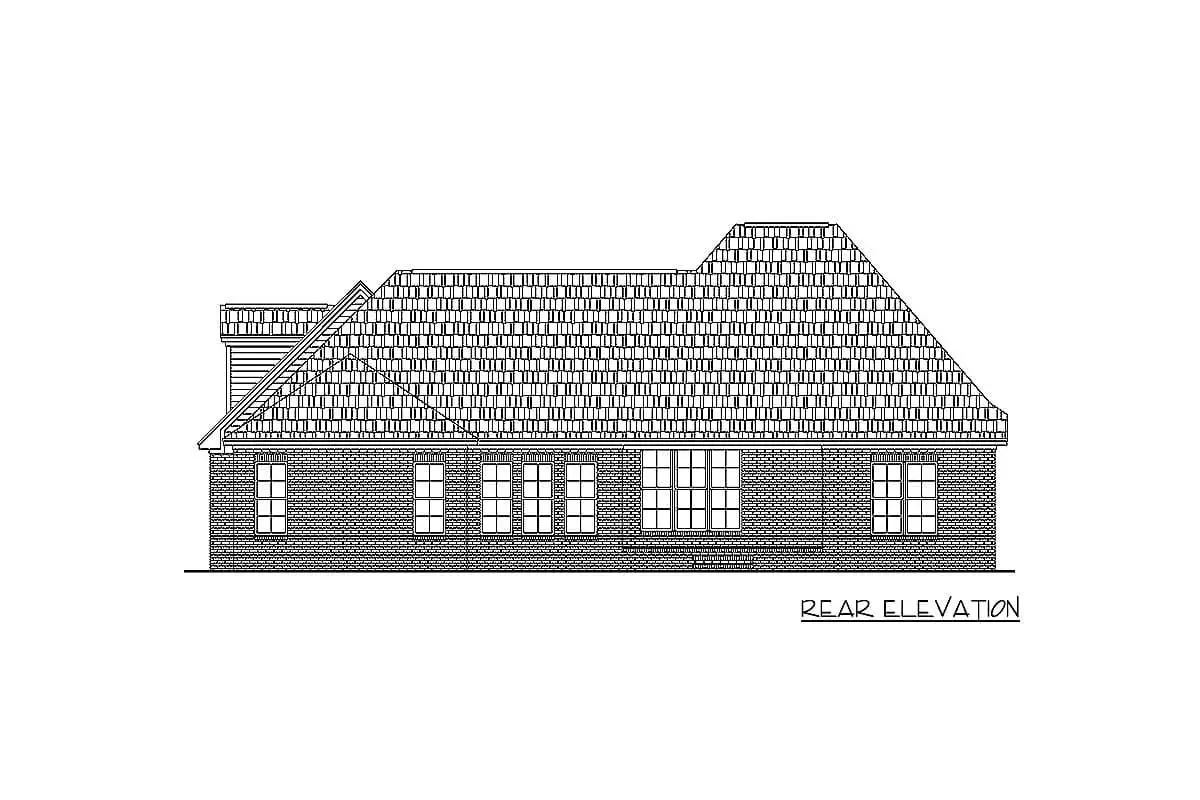
Open & Warm Living Spaces
The heart of the home features a great room with a corner fireplace and soaring 12′ ceilings. Adjacent is a formal dining room (11′ ceilings), giving you the option for celebratory meals or daily dining.
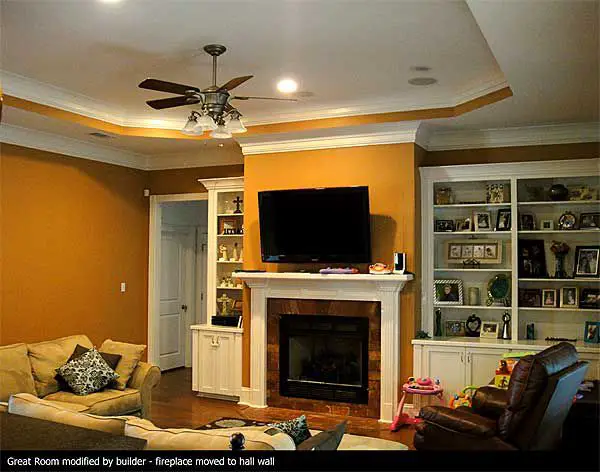
Kitchen Made for Real Life
You’ll find a generous kitchen with a large island, double ovens, a cooktop, and a raised bar.
A walk-in pantry provides great storage, and the breakfast/keeping area opens to a covered rear porch—perfect for indoor-outdoor flow.
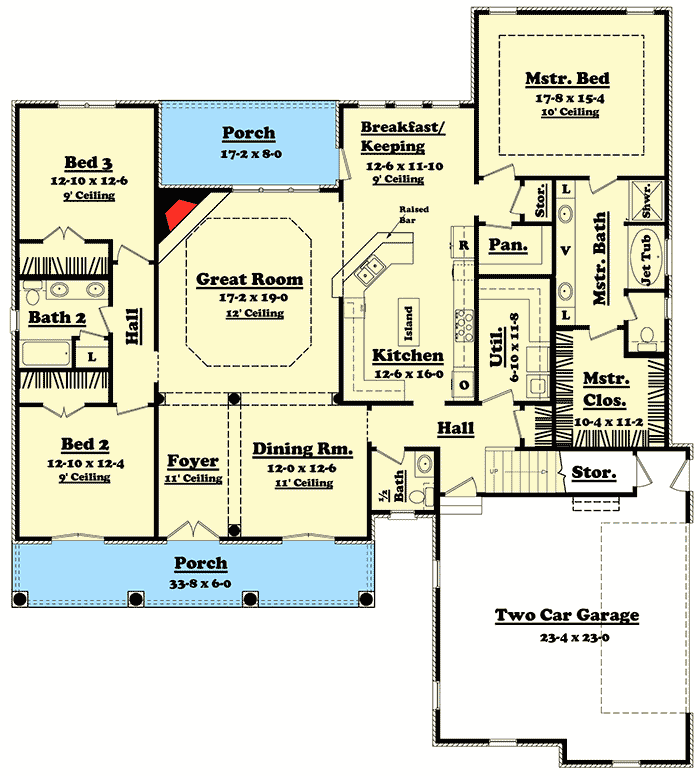
Private Master & Split Layout
The master suite is tucked into its own corner with a large walk-in closet and a separate jacuzzi tub. On the opposite side of the house, two additional bedrooms share a full bath—giving privacy without disconnect.
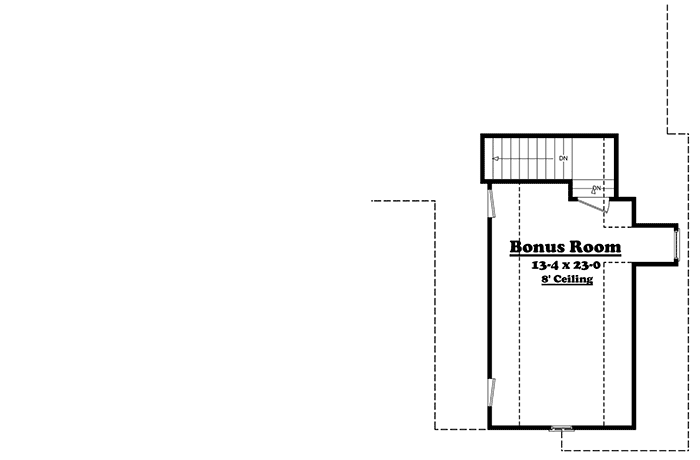
Bonus Loft Over Garage
An optional 401 sq ft loft sits above the garage—a flexible space ready to be a home office, playroom, or studio, depending on what your life needs next. 4
Garage & Utility Zone
The 2-car garage (about 606 sq ft) enters into a utility/mud room, helping keep your home clean and organized.
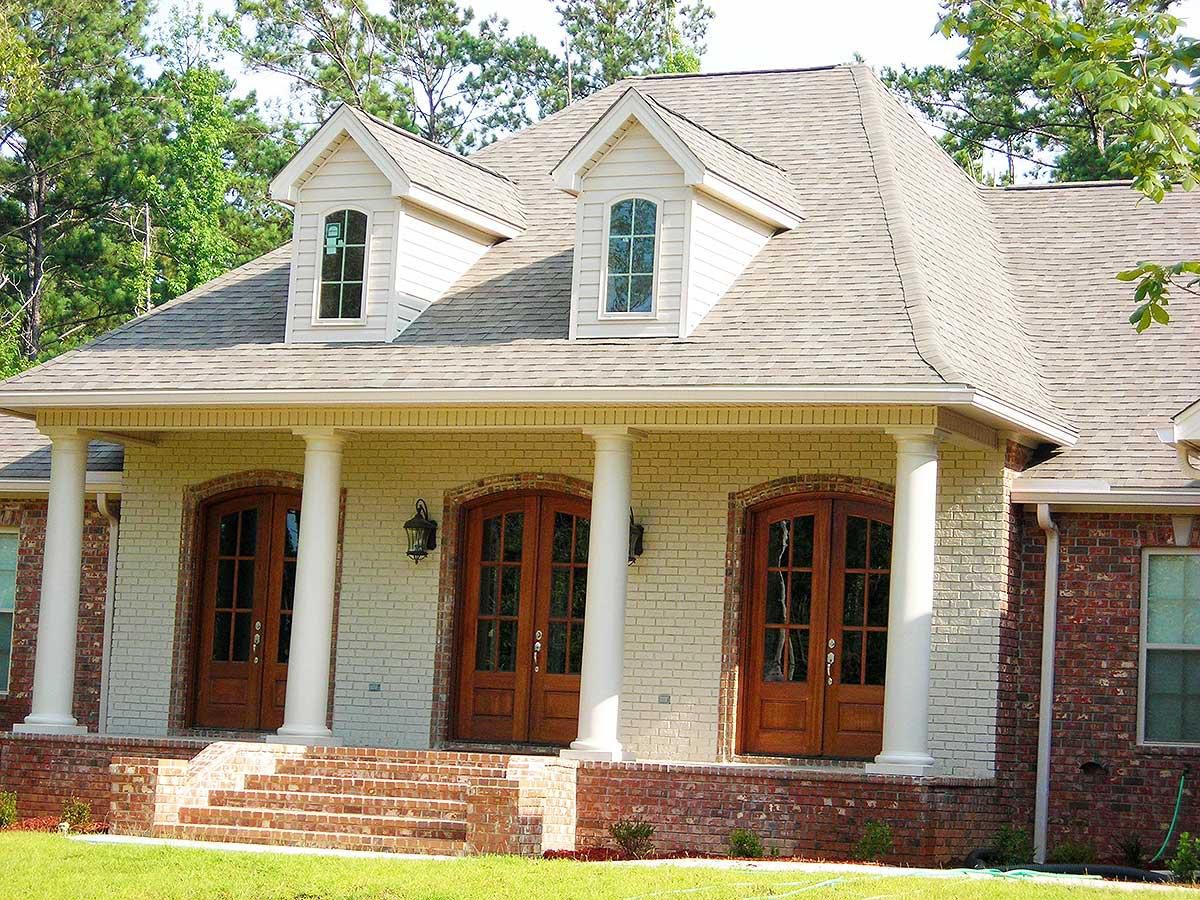
Specs at a Glance
- Total Heated Area: ~2,400 sq ft 6
- Bedrooms: 3
- Bathrooms: 2 full + 1 half
- Bonus Area: ~401 sq ft loft above garage
- Garage: Side-entry, 2-car (≈ 606 sq ft)
- Ceiling Heights: 9′ on the main level 7
- Footprint: ~63′ 10″ wide × ~71′ 4″ deep 8
Why This Plan Is Smart
- The **split-bedroom layout** gives peace: master suite separated from other bedrooms.
- An **optional loft** adds flexibility for future needs (office, playroom, guest space).
- Open common areas (kitchen, dining, great room) support both daily life and entertaining.
- Functional garage + mudroom keeps the mess contained and your living areas clean.
Estimated U.S. Build Cost (USD)
For a house of this size and finish level, a rough U.S. construction cost is approximately **$180–$260 per sq ft**, giving a ballpark estimate of **$432K–$624K USD**, depending on your region and finish spec. (Land and site prep not included.)
Why It Feels Like Home — and Beyond
This plan blends together traditional charm and modern needs. It’s private without being disconnected, spacious without being overwhelming, and flexible enough to grow with you—and that bonus loft makes it truly future-proof.
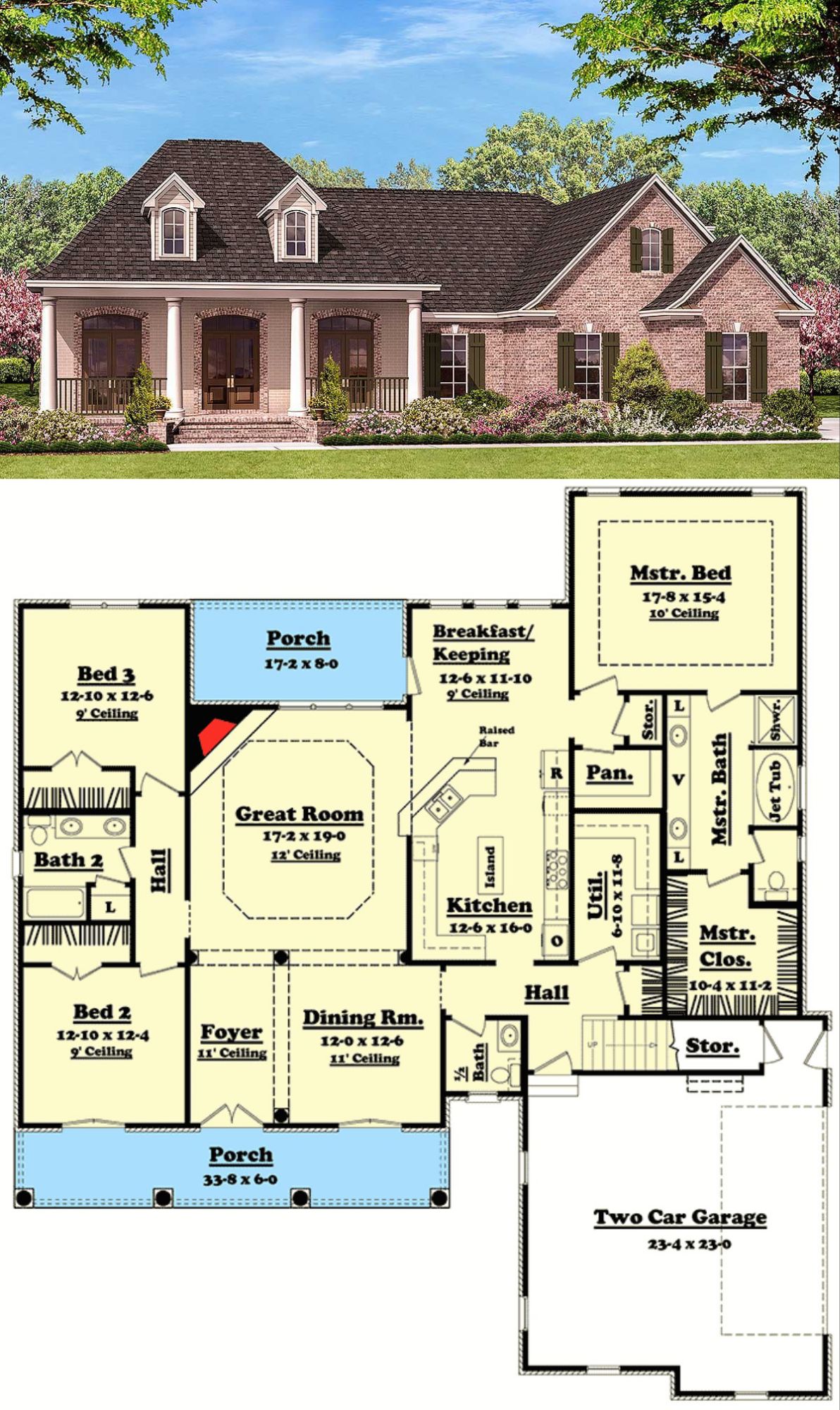
“`9

