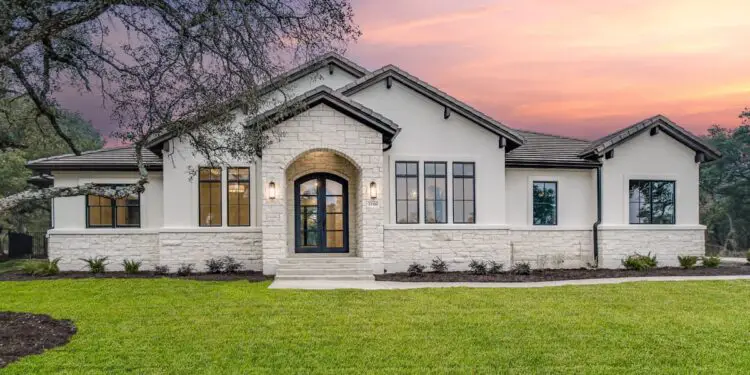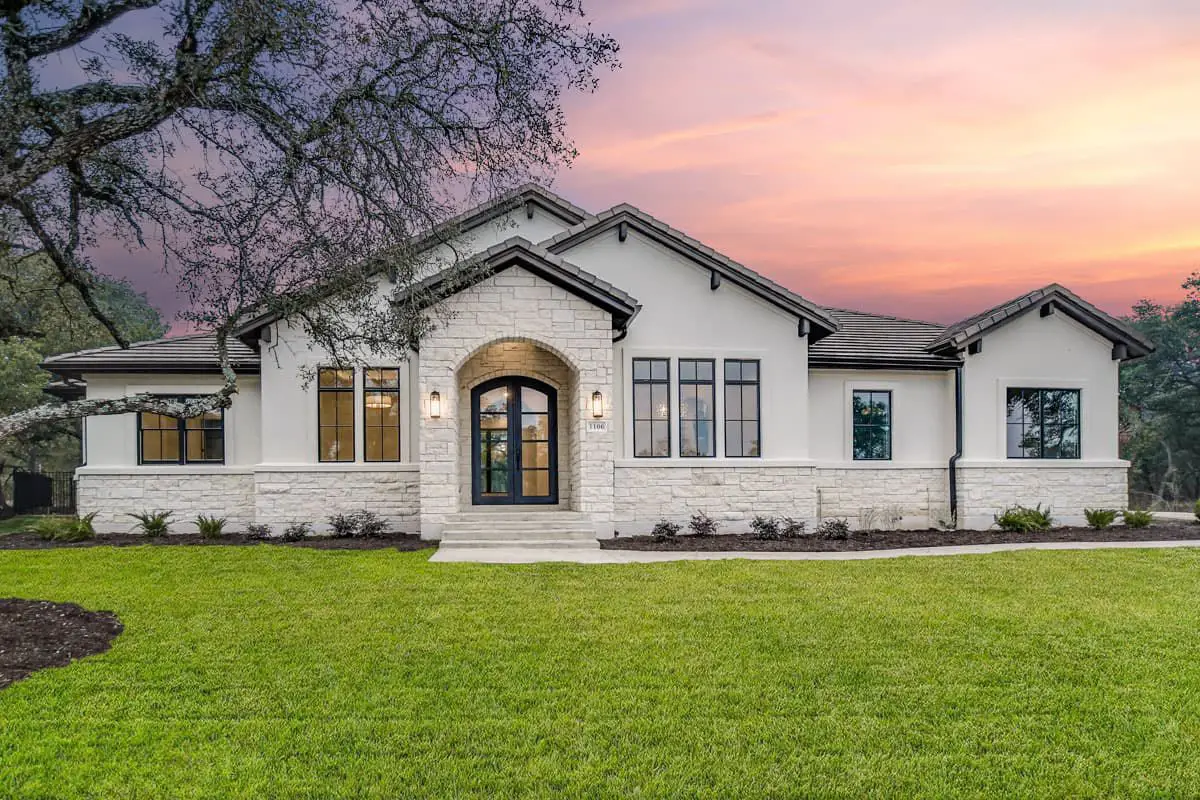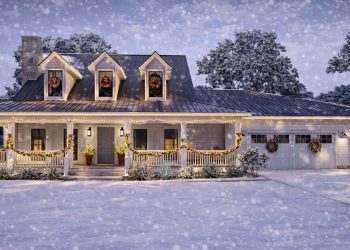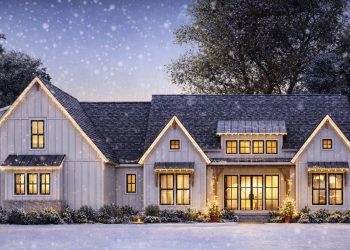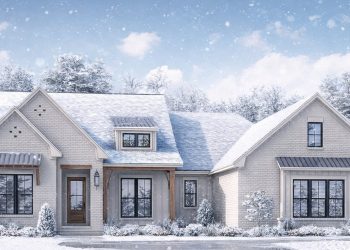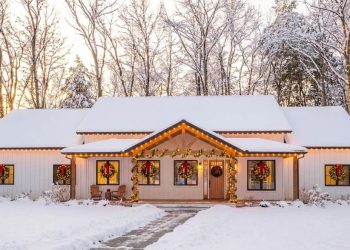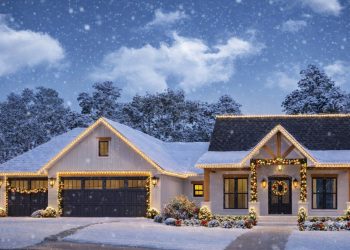This elegant single-story hill-country home spans approximately 3,078 sq ft, combining thoughtful design with relaxed luxury.
With 3 bedrooms, 3.5 baths, a 3-car garage, and standout features like a home office, vaulted great room, and a keeping room with a wet bar, it blends work, play, and rest with down-to-earth charm.
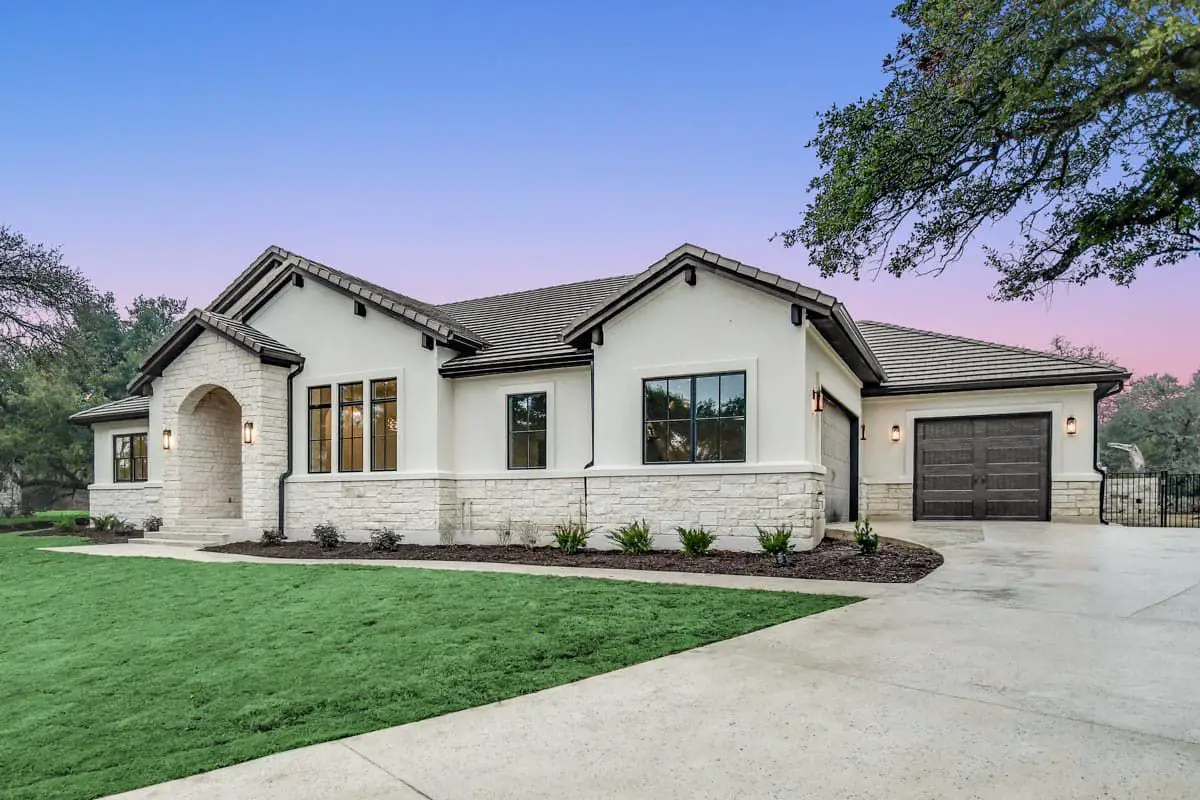
Striking Exterior with Substance
The façade mixes stone and stucco, accented by wide bracketed eaves and large windows—giving the home a strong but welcoming hill-country feel.
Purposeful Entry & Functional Zones
An arched entryway leads into a foyer flanked by a formal dining room on one side and a home office on the other—ideal for balancing professional space and home life.
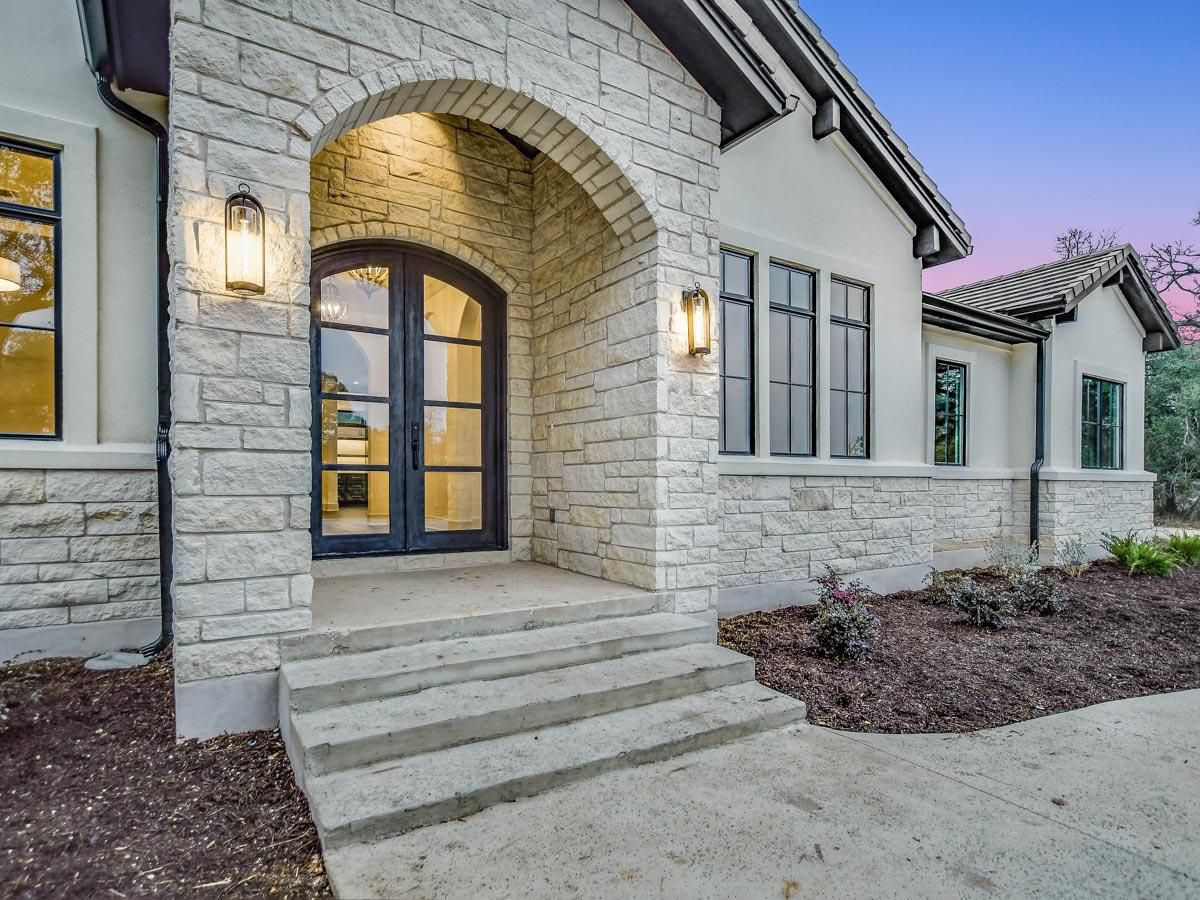
Open Living with Heart
The vaulted great room soars overhead, creating a dramatic yet cozy spot for entertaining or relaxing. The floor plan flows seamlessly from this space into the kitchen, dining area, and keeping room.
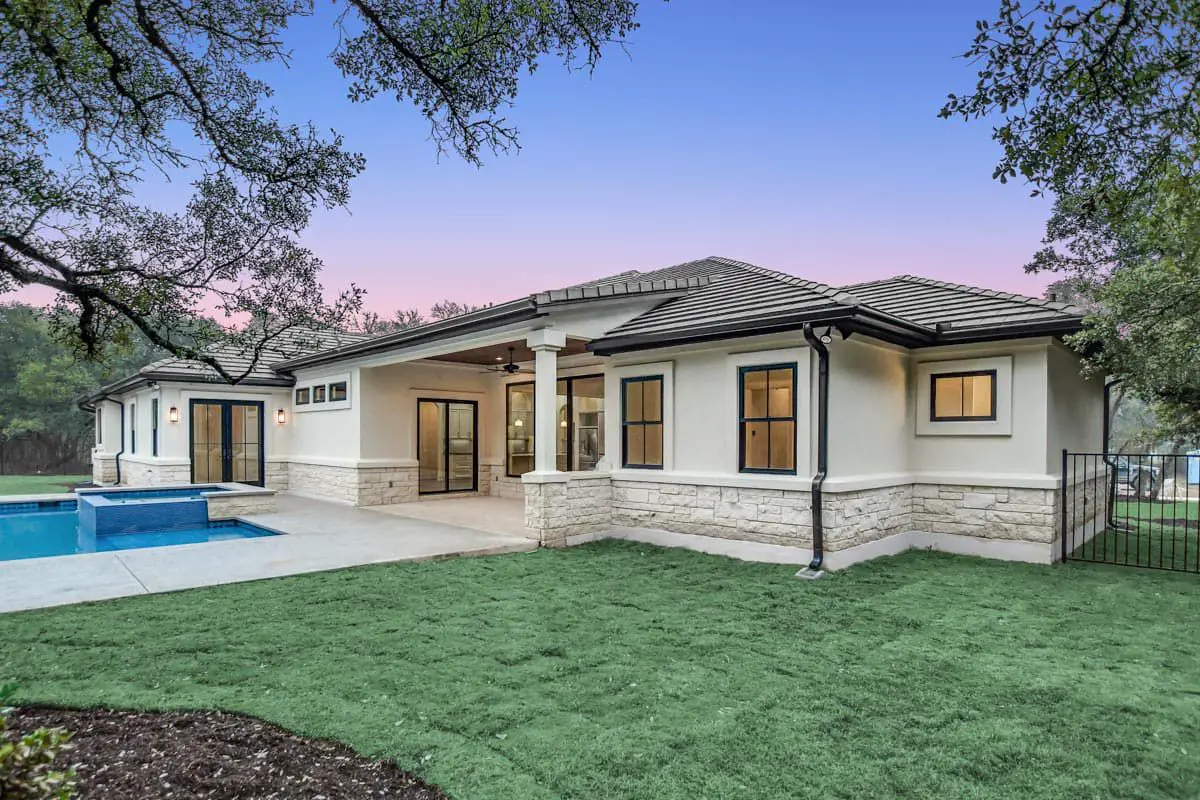
Kitchen & Keeping Room Blend
The kitchen is a dream: a large 5′ × 9′ island with bar seating, plus a walk-in butler pantry—and just beyond it, a keeping room with a wet bar. Perfect for morning coffee, casual meals, or evening drinks.
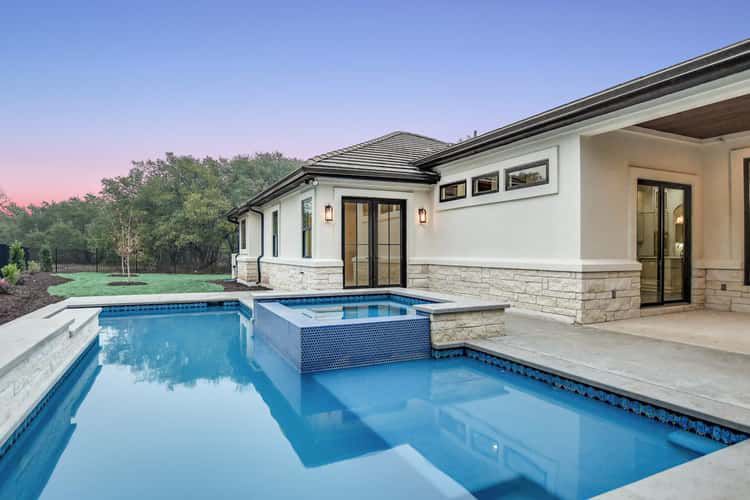
Master Suite Designed for Privacy
Tucked behind the 3-car garage, the master suite feels like a private retreat. It includes two large walk-in closets, a freestanding tub, a custom shower, and a separate toilet room.

Additional Bedrooms & Practical Laundry
- The two guest bedrooms are spacious and each have their own full bath and walk-in closet. 6
- The laundry room is sizable and smart: it even has space for a second refrigerator and a walk-in storage closet—great for utility and organization. 7
Outdoor Connection
A covered rear porch (about 250 sq ftQuick Specs
| Feature | Detail |
|---|---|
| Total Heated Area | ~3,078 sq ft |
| Bedrooms | 3 |
| Bathrooms | 3 full + 1 half |
| Garage | 3-car (917 sq ft) |
| Ceilings | 10′ on main level |
| Dimensions | 94′ 0″ wide × 64′ 4″ deep |
| Roof Pitch | Main: 6:12 | Secondary: 3:12 |
9
Estimated U.S. Build Cost (USD)
Given its size, quality, and finish potential, a realistic U.S. build cost would likely fall in the **$200–$300 per sq ft** range—putting your estimated build at around **$615K–$925K USD**, depending on region, materials, and finishes.
Why This Plan Feels Right
This home is a balanced mix of elegance and livability. Its design supports both formal entertaining and daily routines: you get a dedicated office, a cozy keeping room, and enough privacy in the bedroom wings. It’s a home for families, for working, and for just being.

Things People on Reddit Are Loving
“We are cost-modeling a hill-country build and this house plan checks all the boxes: open great room, keeping room, a place for an office, and enough garage to actually work in.”
— r/floorplan discussion on similar Architectural Designs plans 10
It’s a smart pick if you want beauty and utility wrapped into one permanent home—not just a pretty facade.
“`11

