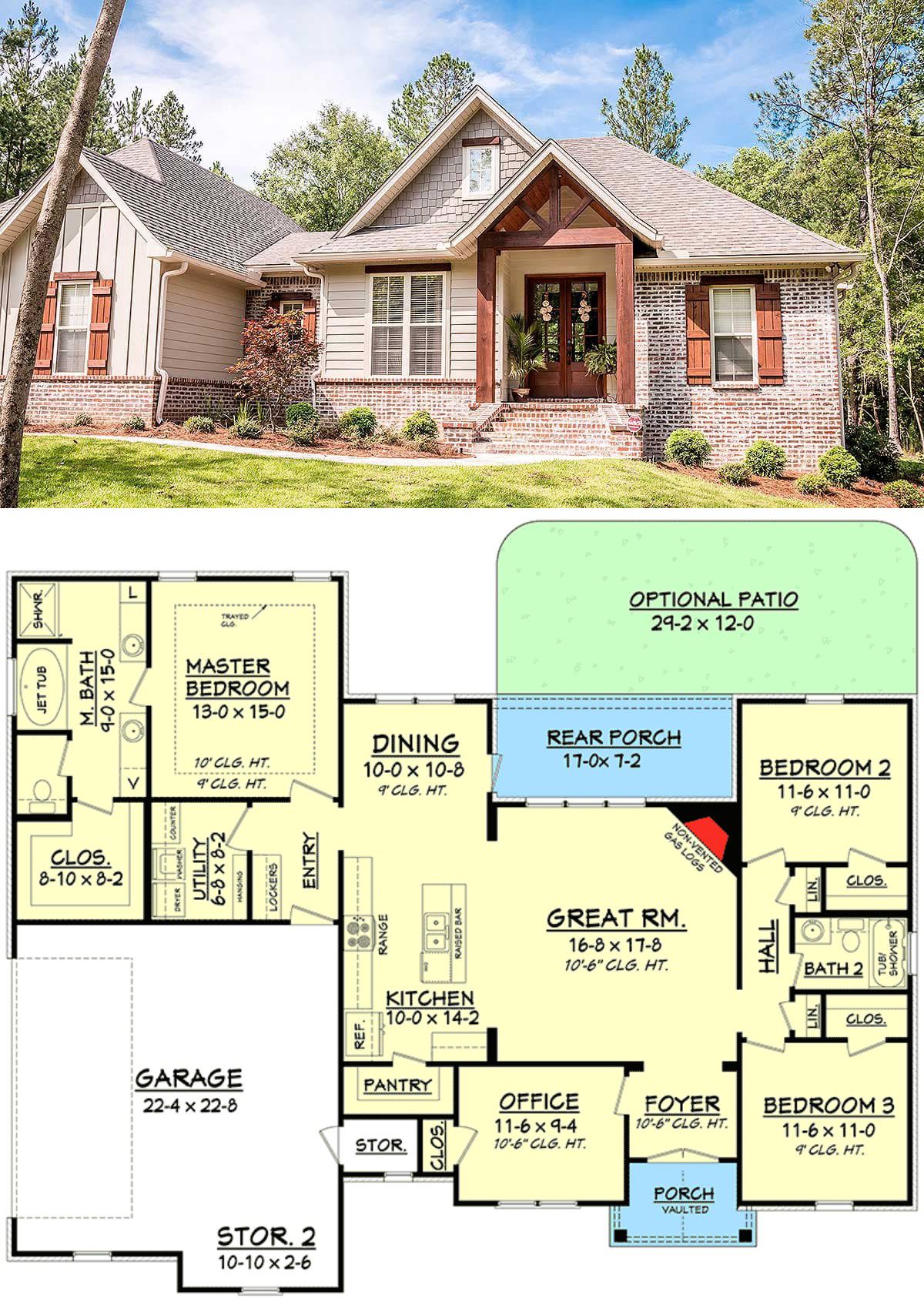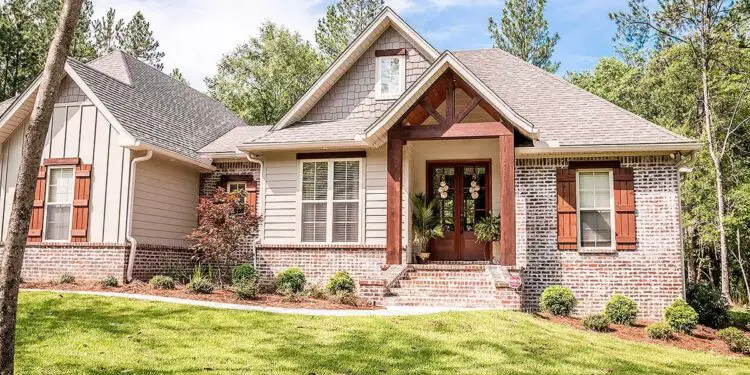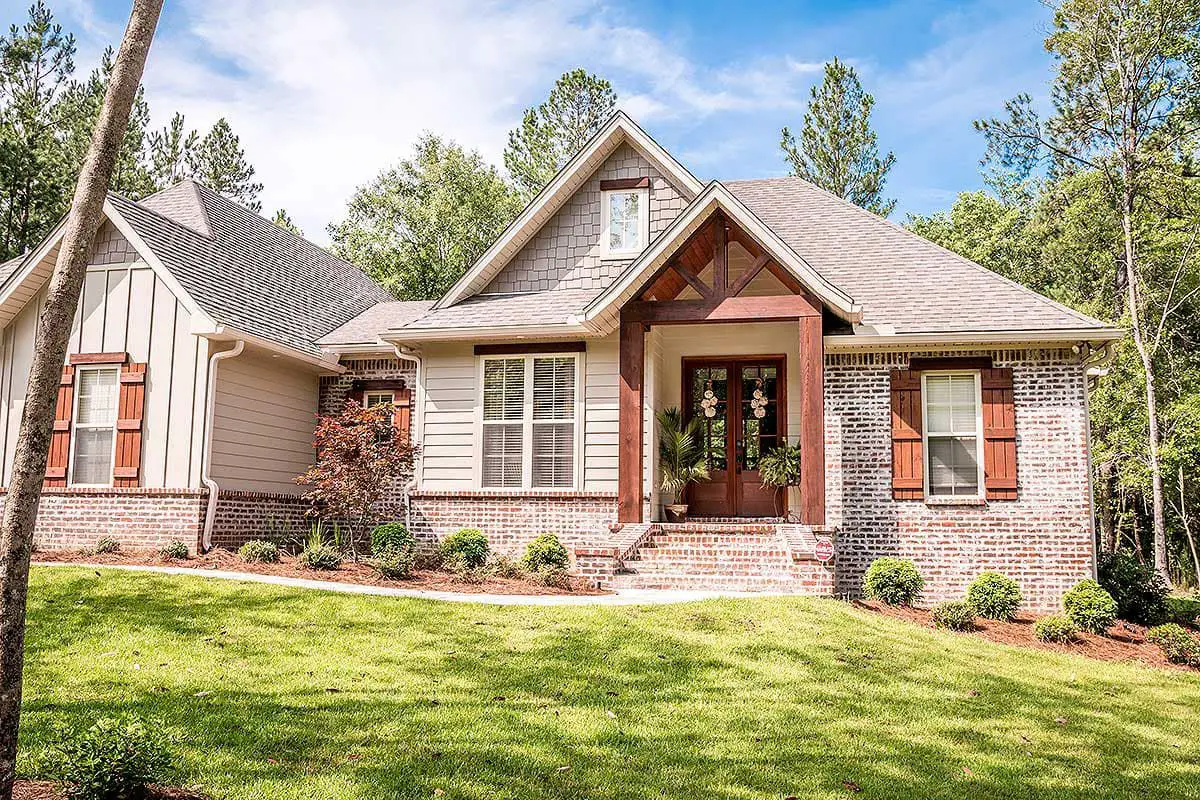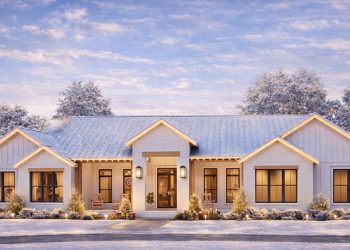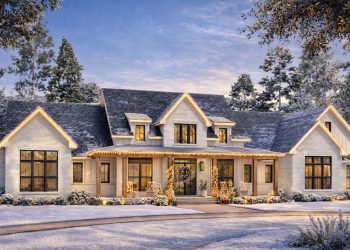This charming single-story design (~1,769 sq ft) features a split-bedroom layout (master on one side, secondary bedrooms on the other) paired with a beautifully open living area—making it functional, comfortable, and ideal for both privacy and together time.
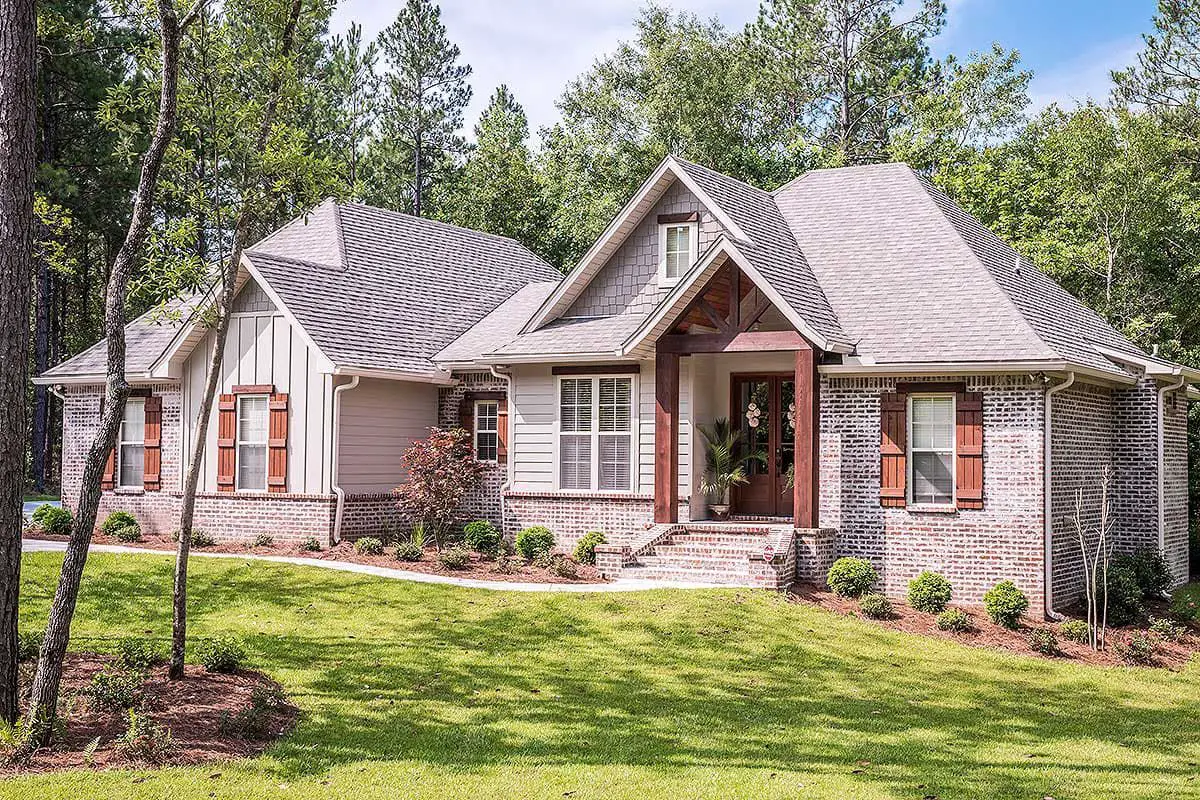
Welcoming Entrance & Flexible Living
Walk into a foyer that leads directly into the combined living, dining, and kitchen space.
The open-plan design encourages conversation and connectivity, whether you’re cooking, relaxing, or entertaining.
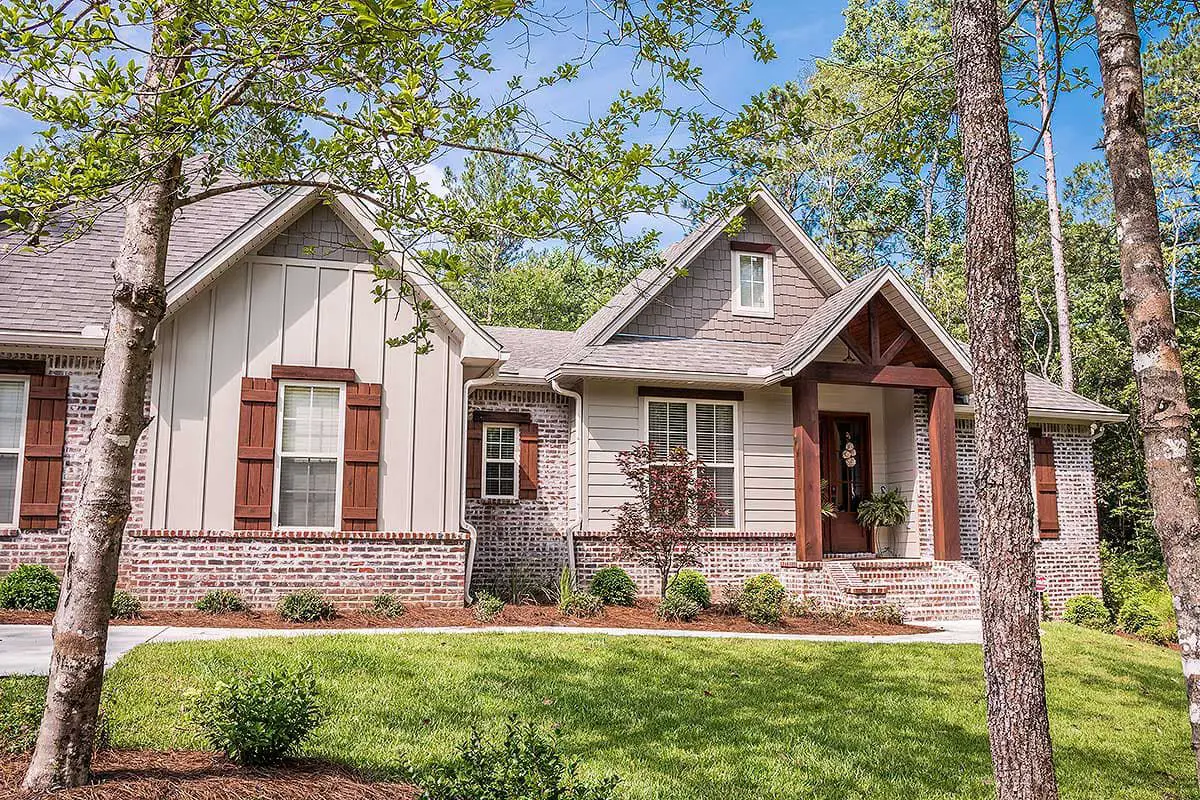
Kitchen & Pantry Efficiency
The kitchen is smartly placed with easy access to the butler-style walk-in pantry, ensuring storage and prep space without cluttering the main social areas.
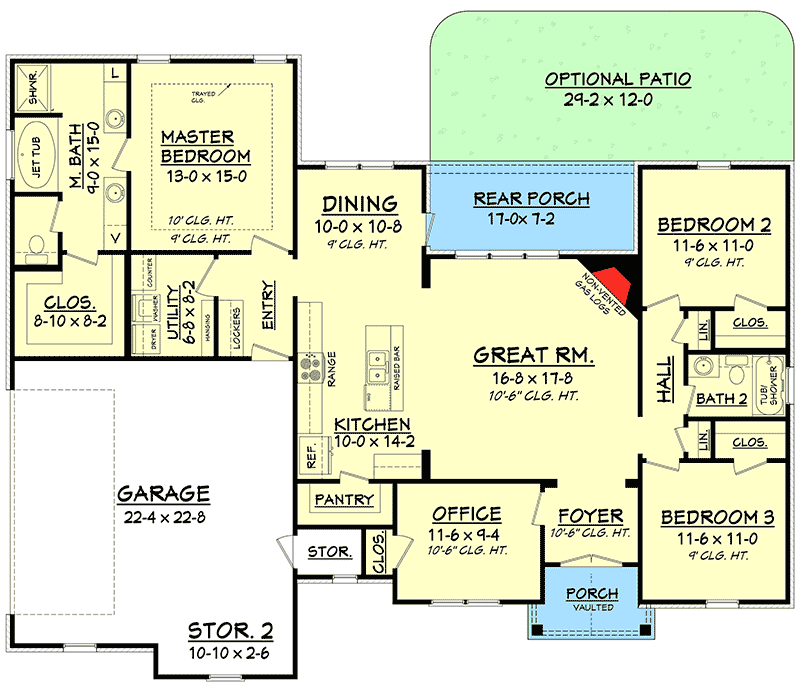
Master Suite Retreat
Your master suite sits on one side of the home for privacy. It has its own bath and walk-in closet, giving it a comfortable, private feel separate from the busier part of the house. 3
Guest / Kid Wing
On the opposite wing, two secondary bedrooms are grouped around a full bathroom—making this a functional layout for family or guests without compromising the private feel of the master.
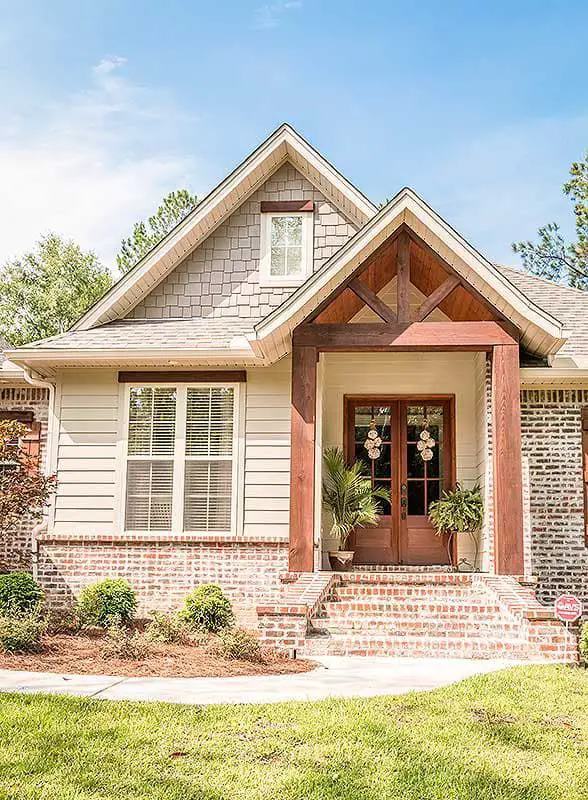
Office / Den Potential
There’s a versatile den / study space near the entry that could serve as a home office, library, or play nook—whatever fits your life. 5
Quick Specs
- Heated Living Area: ~1,769 sq ft
- Bedrooms: 3 (split layout)
- Bathrooms: 2 full
- Stories: 1
- Special Features: Walk-in pantry, open living zones, den/study
Estimated U.S. Build Cost (USD)
For a home of this size and style, typical U.S. construction costs would be around **$160–$240 per sq ft**, giving an estimated build cost of **$282K–$425K USD**, depending on local labor, materials, and finish level.
Why This Plan Works
It strikes a smart balance between open communal space and private retreats. The split-bedroom layout gives quiet, the open living makes life together feel natural, and the den adds flexibility. Great for both families and couples who want both connection and space.
