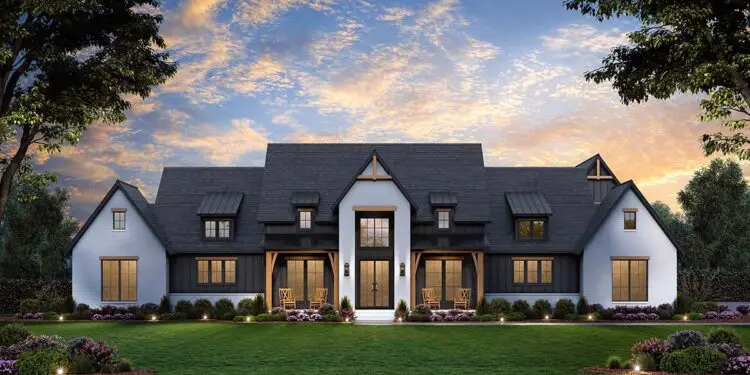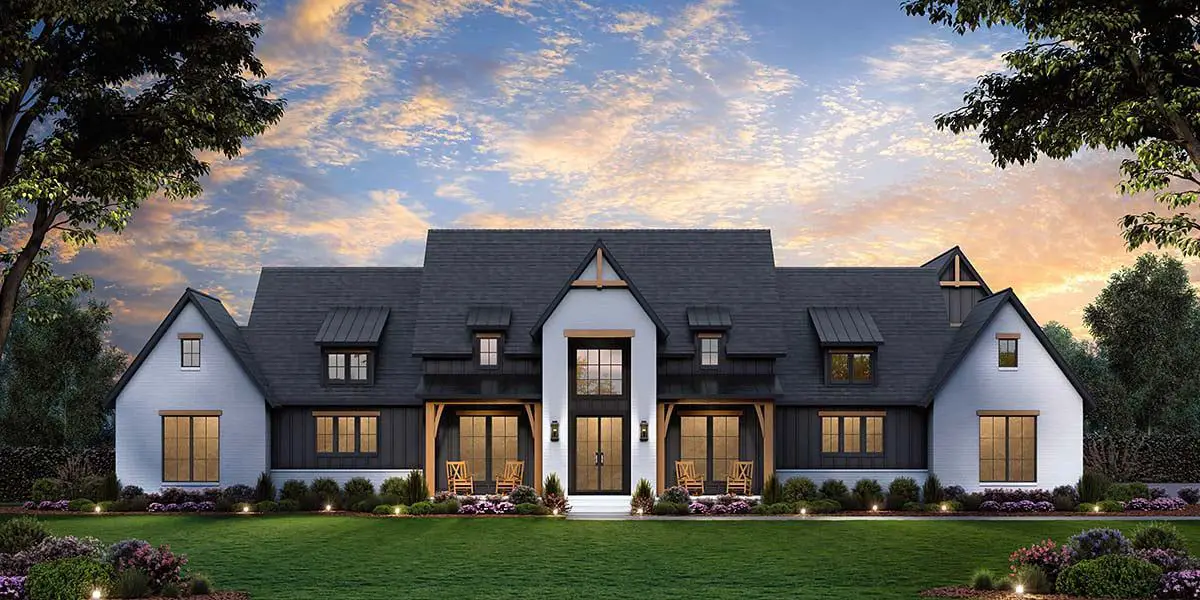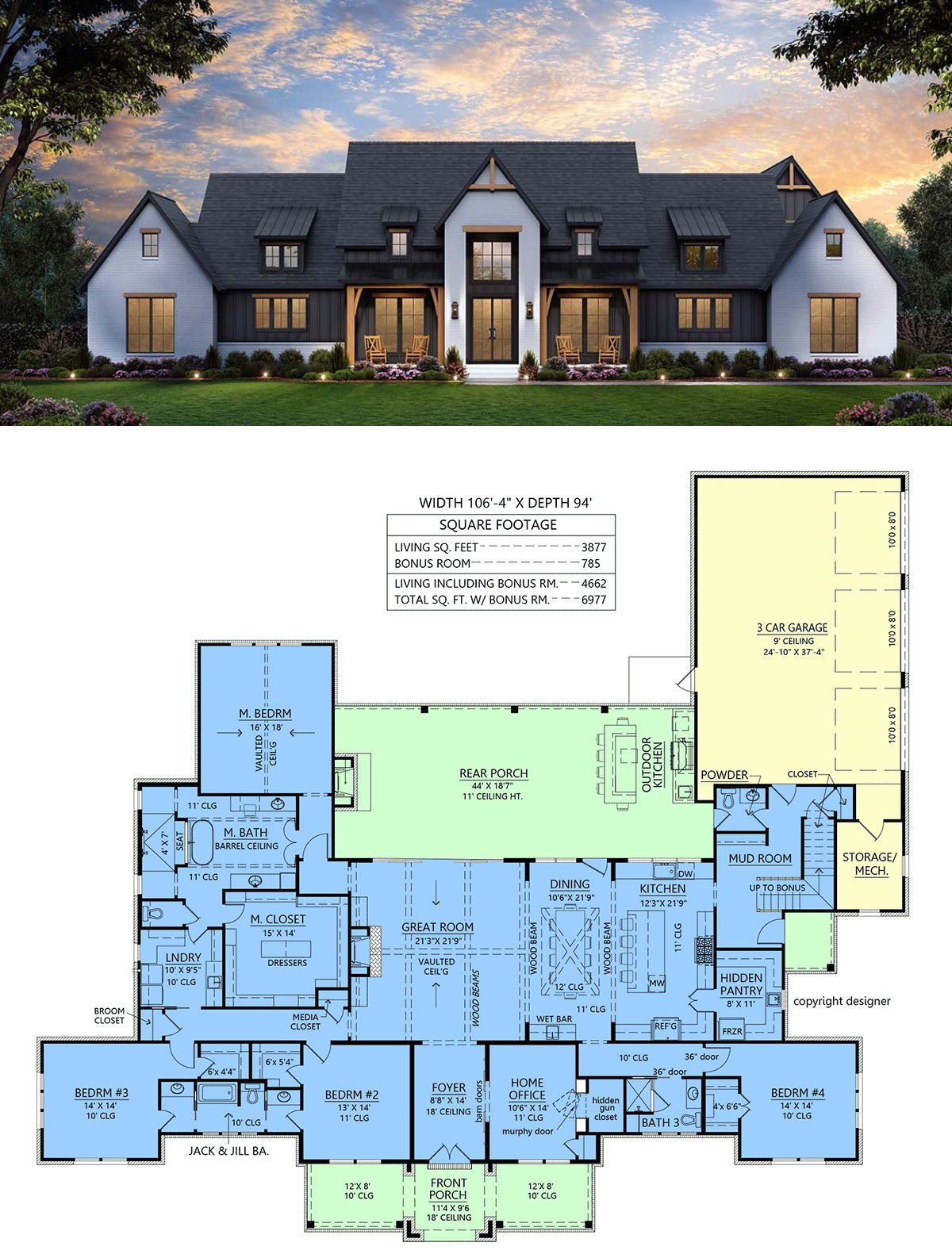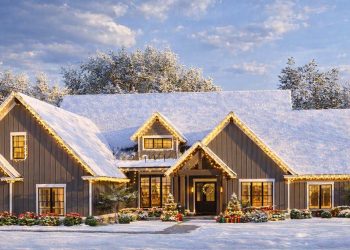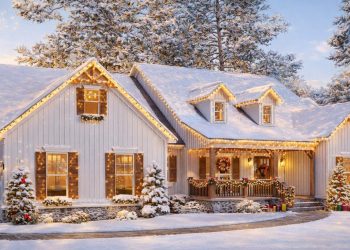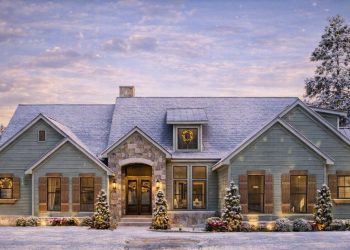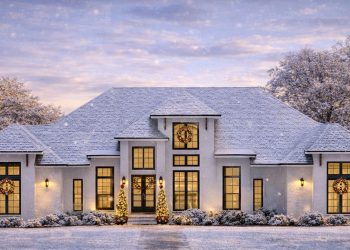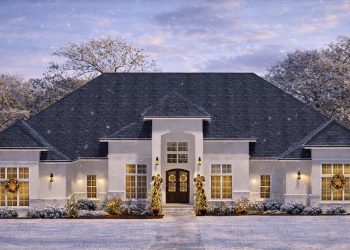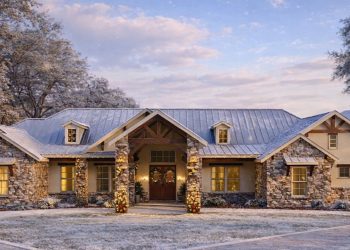This upscale one-level home spans approximately 3,877 sq ft, with a generous layout featuring 4 bedrooms, 3 full baths plus 1 half bath, and a 3-car garage.
Designed in the New American style, it blends timeless curb appeal, modern amenities, and thoughtful details throughout.
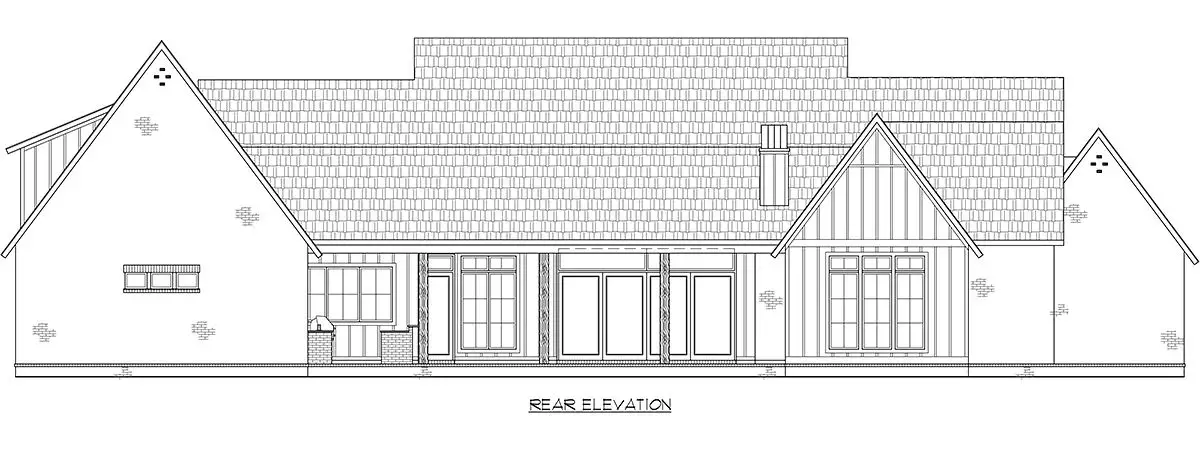
Exterior Appeal & First Impressions
The front elevation features broad horizontal lines, wide covered porches, and timber-accent trimming that nods to modern farmhouse aesthetics.
The rear of the home opens out with a large covered porch—including space for an outdoor kitchen and fireplace—creating seamless indoor-outdoor living.
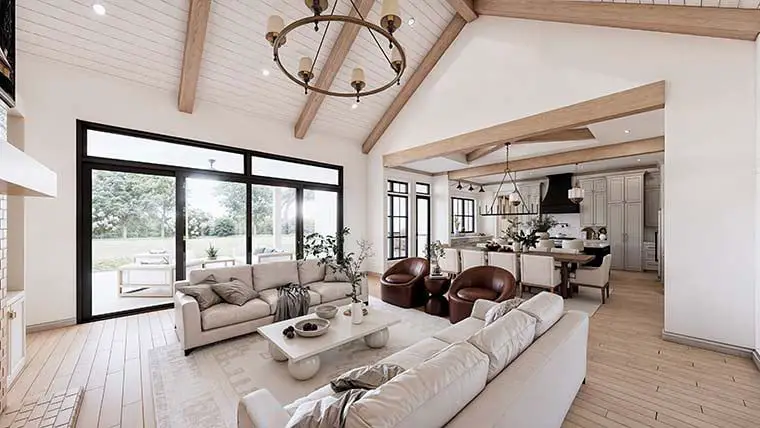
Open Living Designed for Flow
Step in and you’ll find a vaulted and beamed great room that connects directly to the dining space and kitchen—perfect for entertaining or family togetherness.
A hidden walk-in pantry keeps clutter tucked away, while easy access from the garage via the mudroom helps daily life feel effortless.
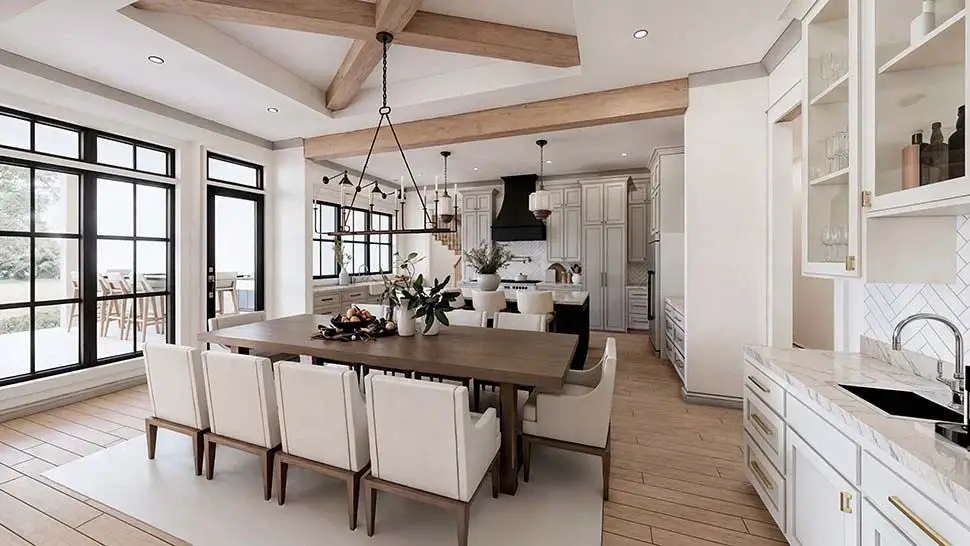
Bedrooms & Private Retreats
The master suite stands out with a vaulted bedroom ceiling and a barrel-vaulted ceiling in the bathroom—an elegant retreat with dual vanities, a soaking tub, walk-in shower, and direct access to the laundry room.
The additional three bedrooms offer thoughtful layouts, with a Jack-and-Jill bath in two of them and the third enjoying its own full bath.
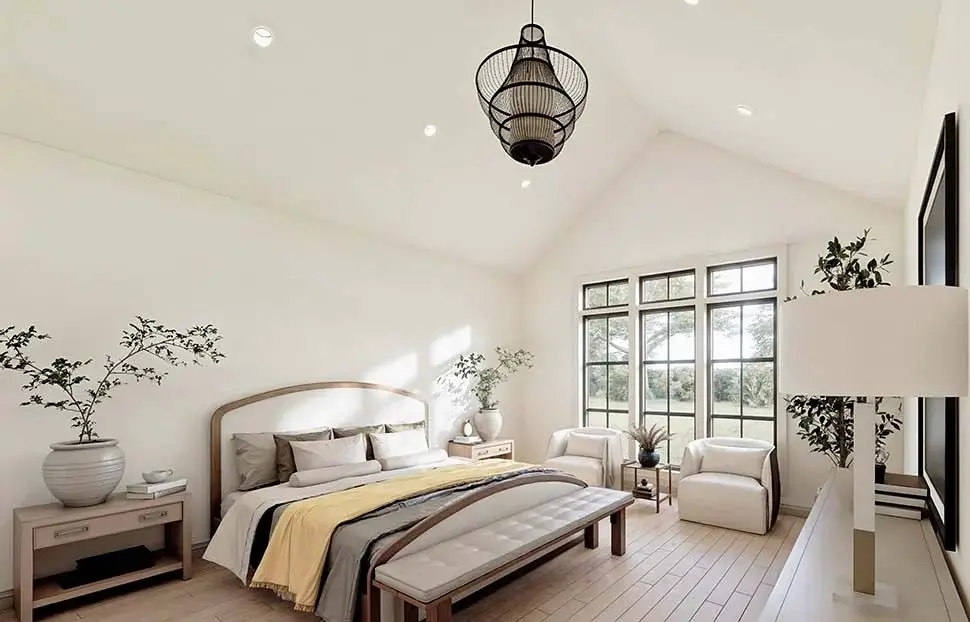
Bonus & Flex Space for Tomorrow
Above the garage there’s a flexible bonus area (~785 sq ft) ready to become a media room, guest suite, gym, or whatever fits your life.
The home also includes an office by the entry—ideal for remote work or study—and clever details like a hidden home-safe in the office add both function and finesse.
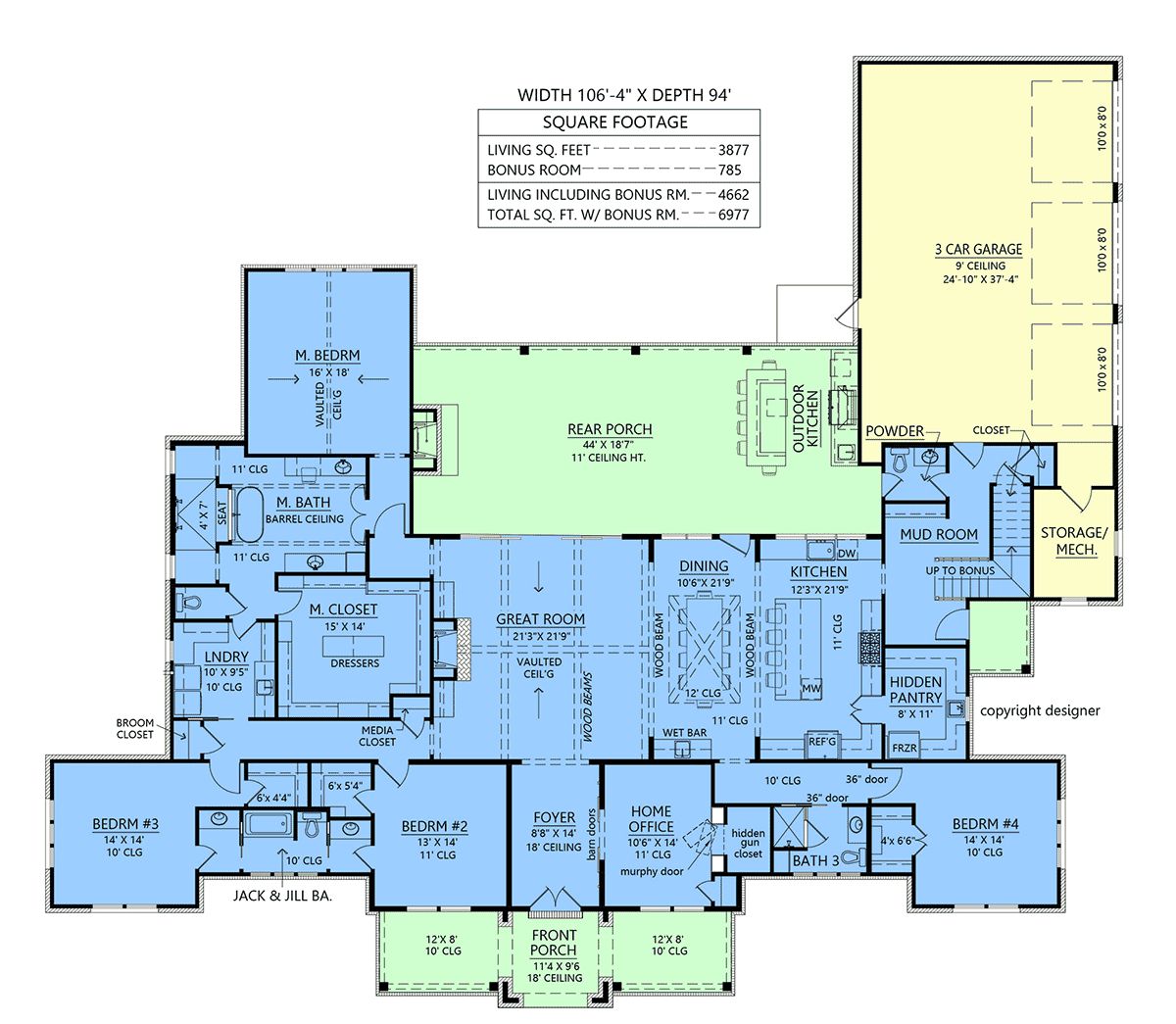
Bonus room
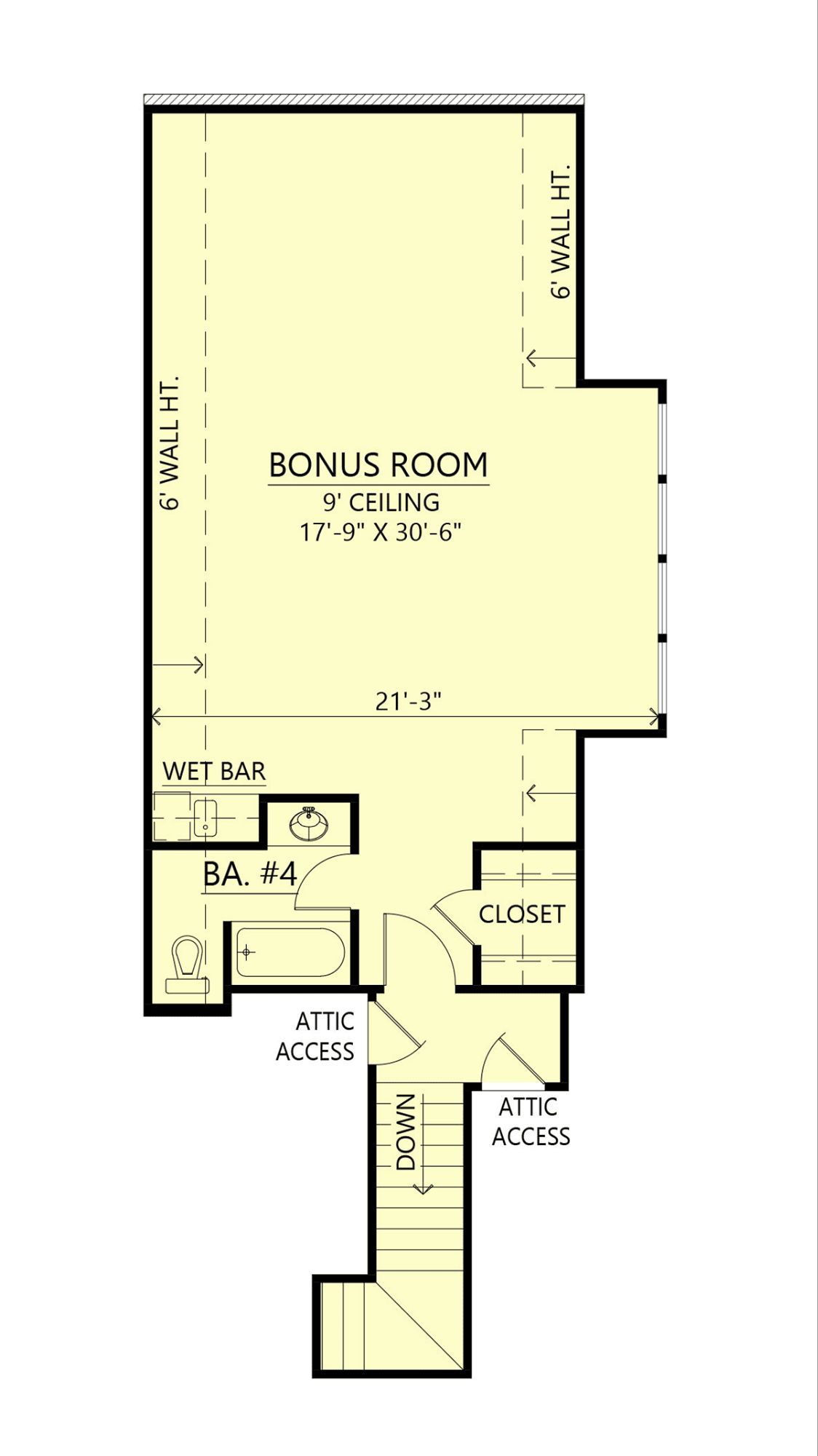
Quick Specs
| Feature | Detail |
|---|---|
| Total Living Area | ~3,877 sq ft |
| Bedrooms | 4 |
| Bathrooms | 3 full + 1 half |
| Garage | 3-car (~1,042 sq ft) |
| Bonus Area | ~785 sq ft over garage |
| Porch Area | ~1,170 sq ft (front + rear) 8 |
| Dimensions | Width: ~106′ 4″ • Depth: ~93′ 11″ 9 |
Estimated U.S. Build Cost
For a house of this size and finish level, a typical U.S. build cost could range from about $200–$300 per sq ft, depending on region and finishes. That suggests a rough estimate between **$775,000 and $1,160,000 USD**, excluding land, site work, and permits.
Why This Plan Works So Well
It brings together style and practicality: open flow for everyday living, distinct private zones, bonus space ready for the future, and generous outdoor living built in. If you’re looking for a home that eases today’s demands and supports tomorrow’s changes, this plan delivers.

