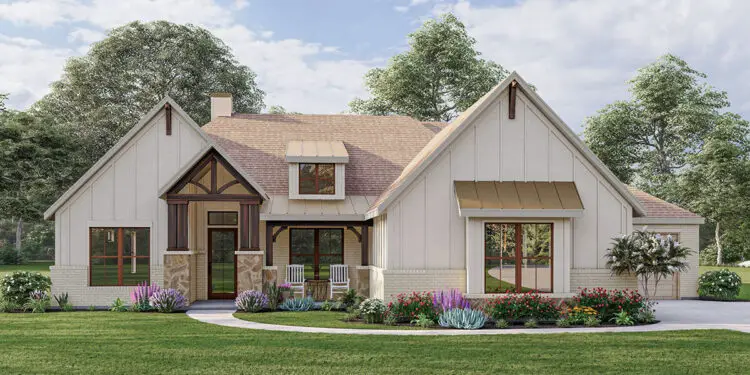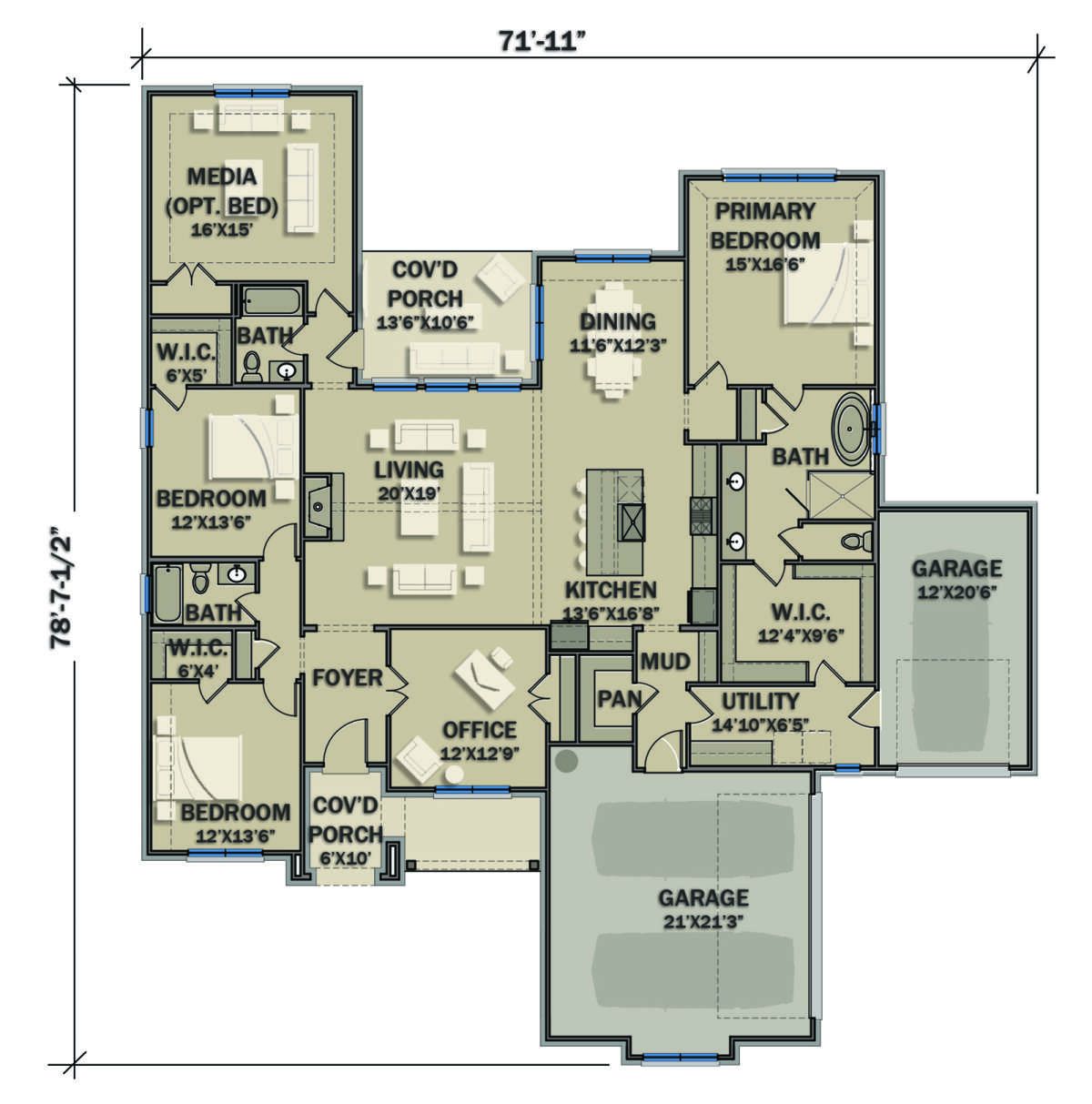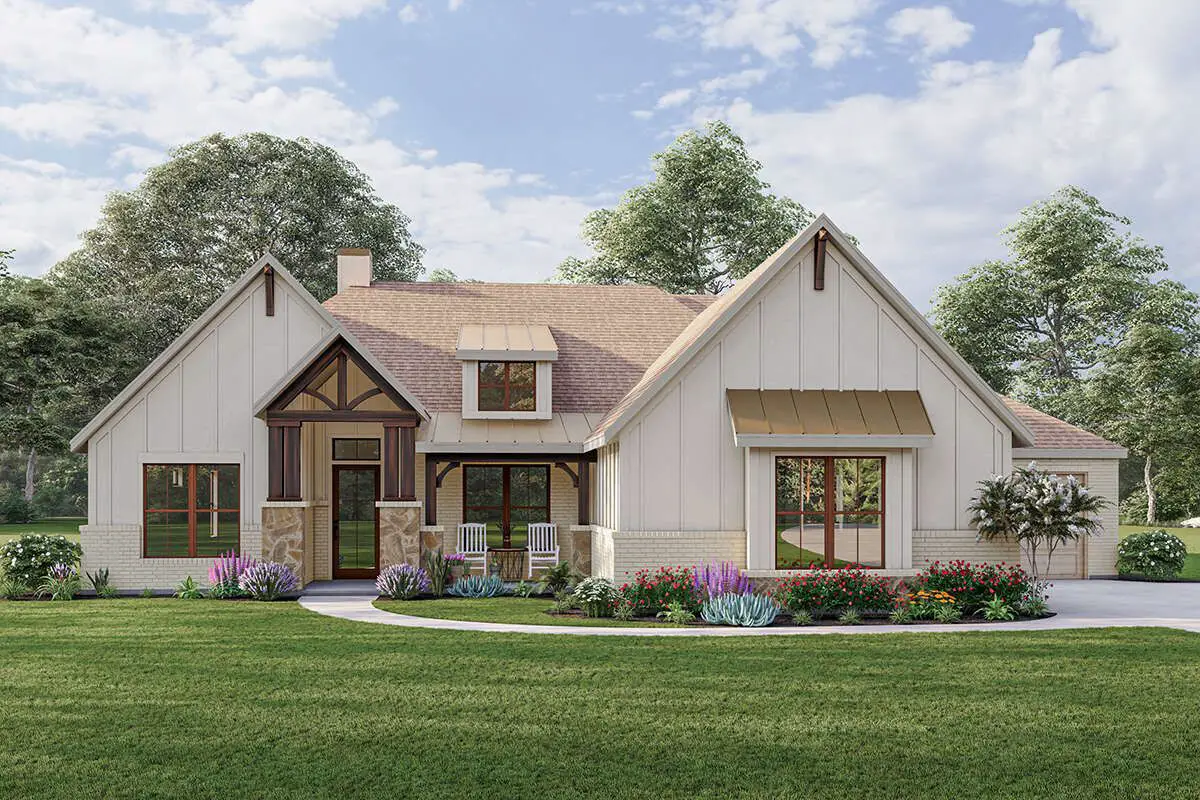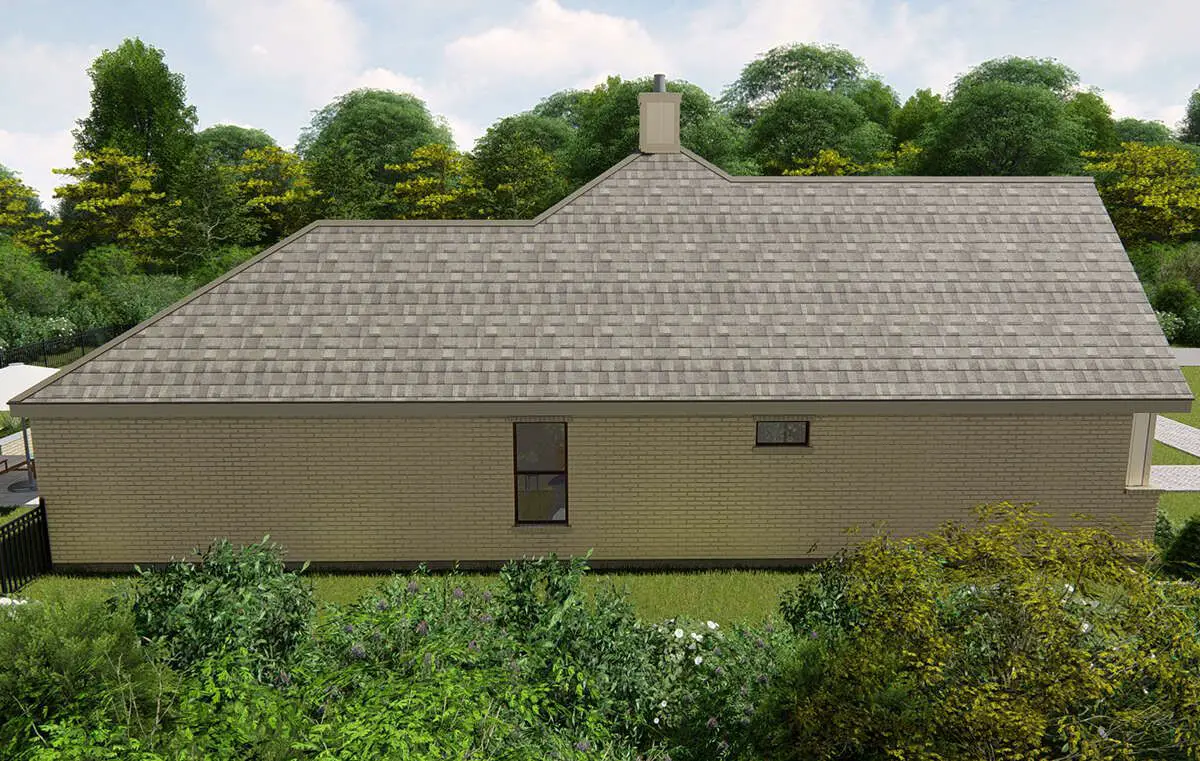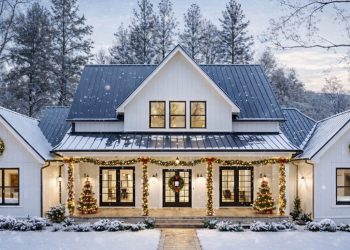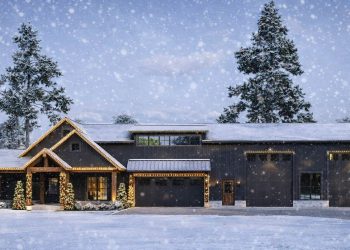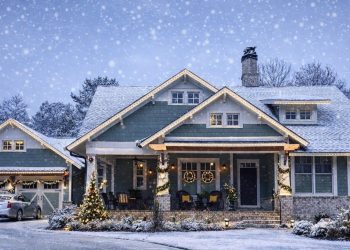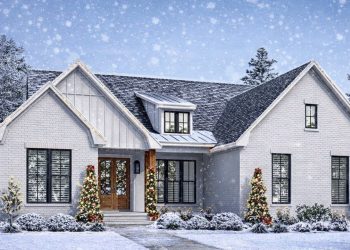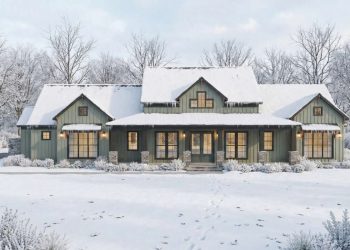This refined one-level Craftsman design offers about 2,796 sq ft of living space with an optional 3rd or 4th bedroom, 3 full baths, and a 3-car garage.
The layout blends open family zones with structured quiet areas—perfect for everyday living and adaptable for futures.
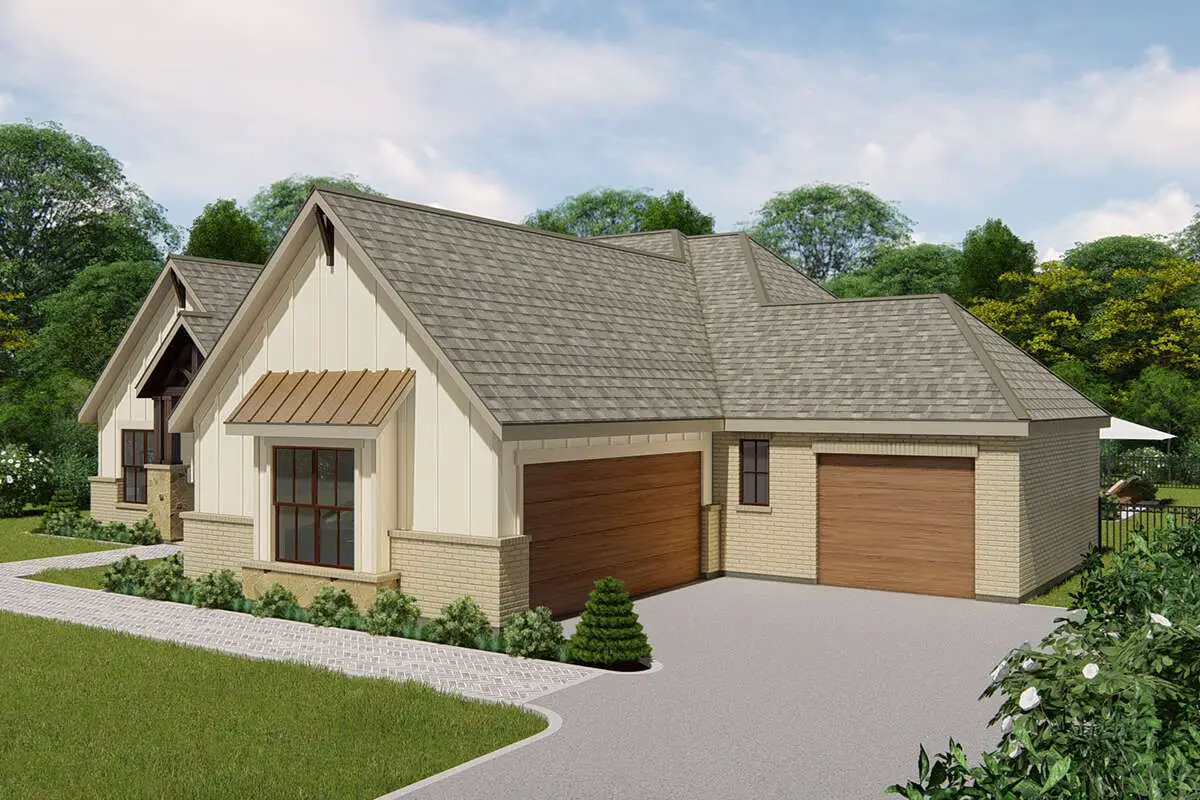
Exterior & Curb Presence
With a balanced façade of gabled rooflines (main at 12:12, secondary at 8:12) and a width of ~71′-11″ by ~78′-8″ deep, this home makes a strong yet inviting statement.
A side-entry garage keeps the front façade clean and the driveway functional.
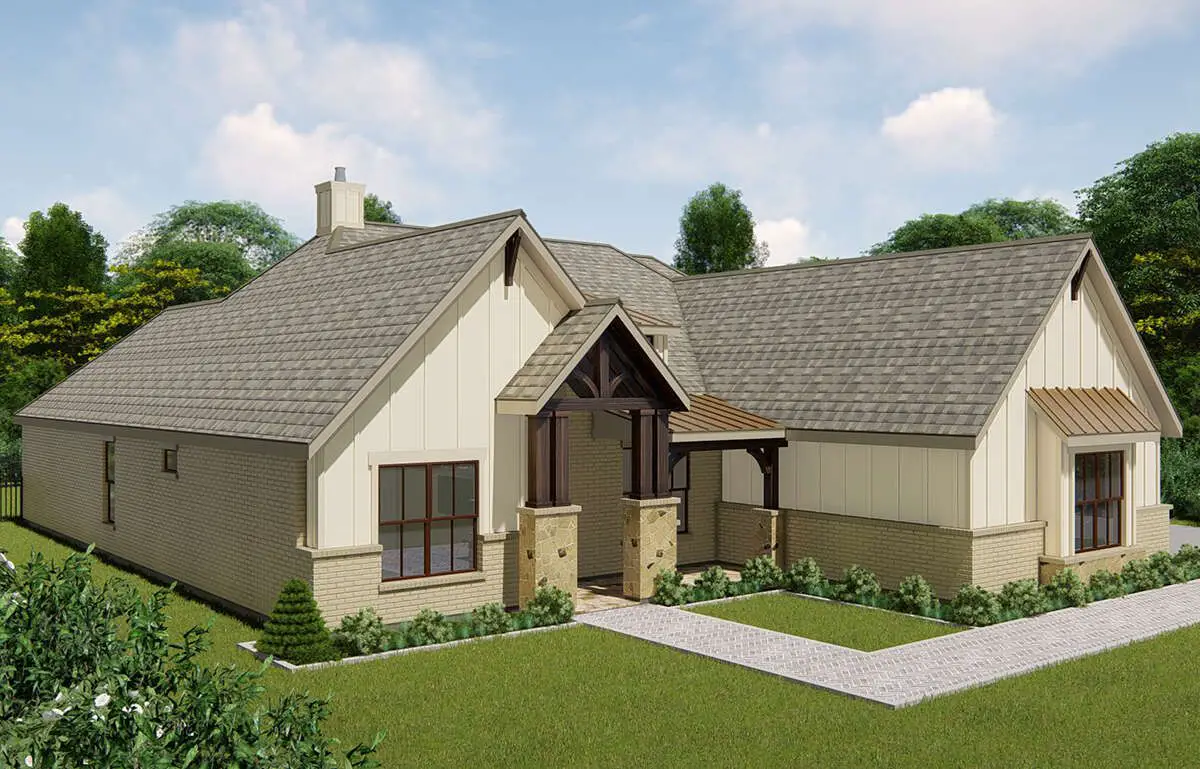
Open Living & Kitchen Hub
The heart of the home flows: a spacious great room opens into the dining area and kitchen island. A corridor or mudroom from the garage leads into the “pantry/mud/laundry” zone so everyday mess stays out of sight. 3
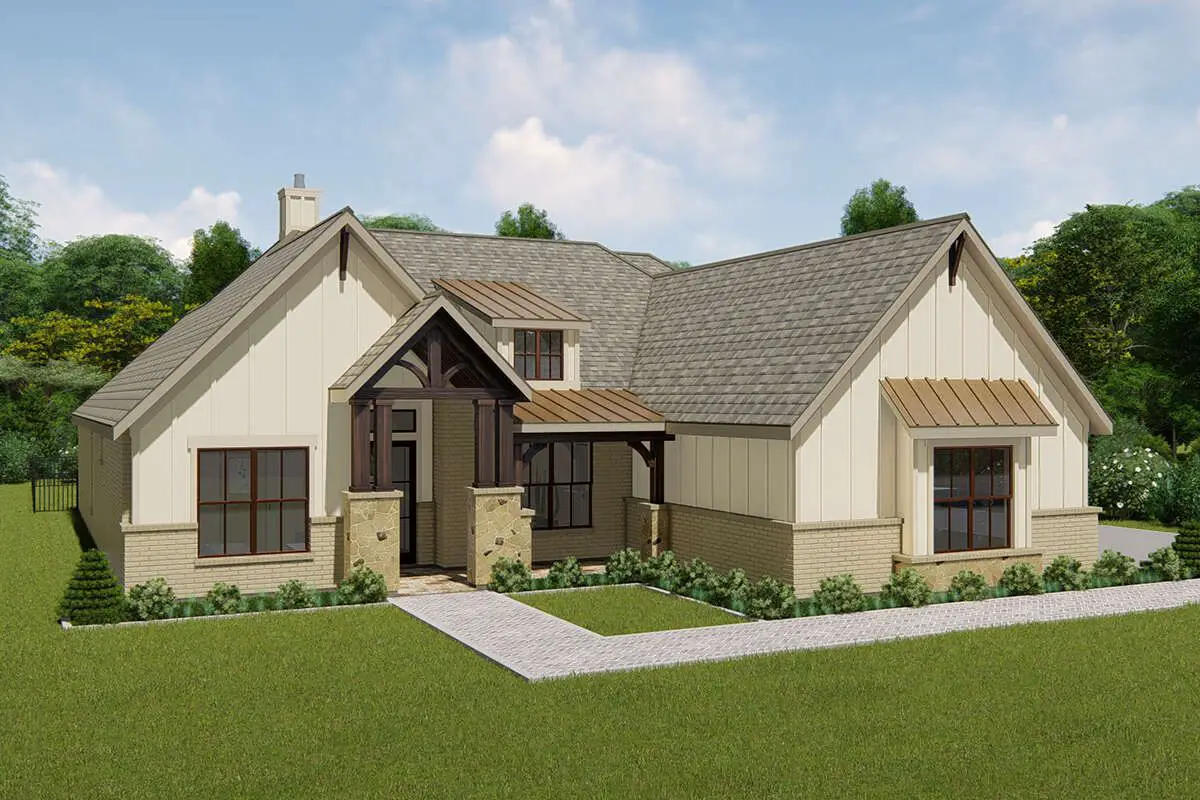
Bedroom Layout & Flexibility
- Master Suite: Located privately, includes its own bath and walk-in closet.
- Bedrooms 2 + 3: Positioned together with access to shared or individual baths.
- Optional 4th Bedroom/Study: Flex space allows you to tailor to your lifestyle.
Garage & Bonus Spaces
The garage accommodates three vehicles (~802 sq ft unheated) while keeping the footprint practical. Bonus spaces allow for media room, home office or hobby room without altering the main flow.
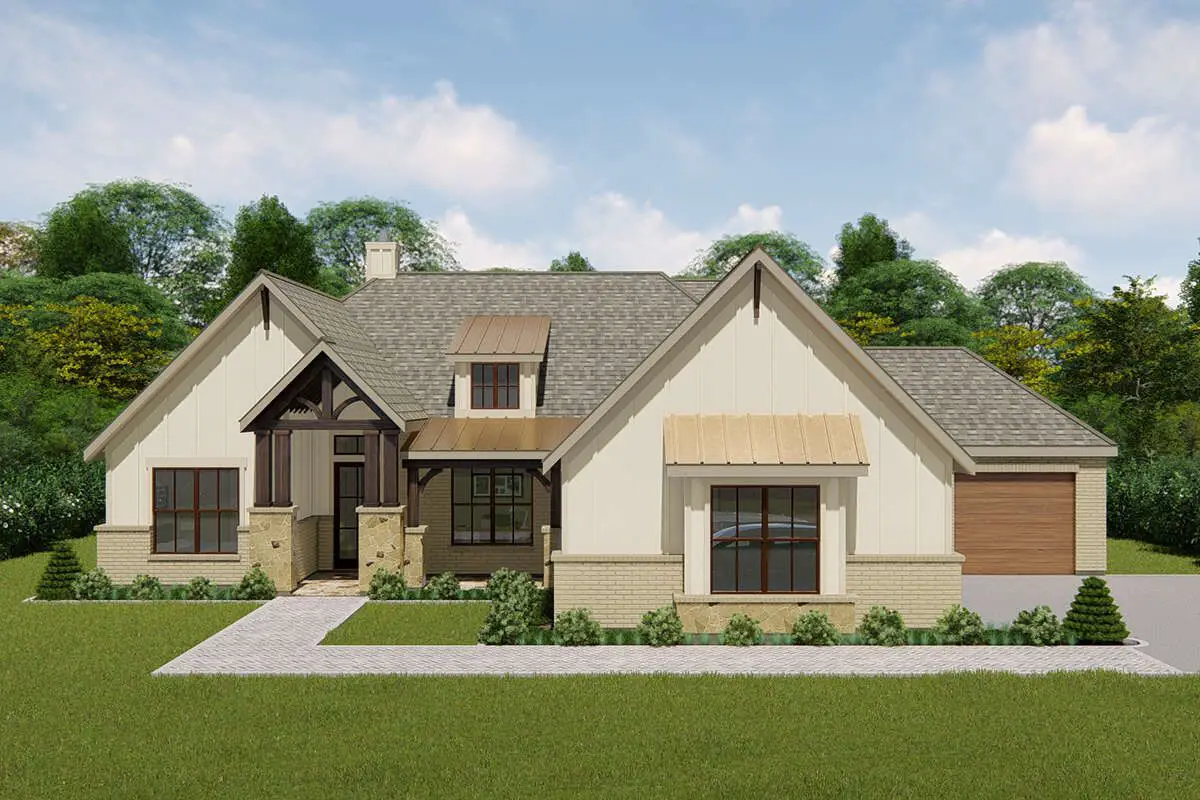
Quick Specs
| Feature | Detail |
|---|---|
| Heated Living Area | ~2,796 sq ft |
| Bedrooms | 3–4 (flex option) |
| Bathrooms | 3 full |
| Stories | One level |
| Garage | 3-car (side entry) |
| Width × Depth | ~71′-11″ × ~78′-8″ |
| Main Roof Pitch | 12:12 (with 8:12 gables) |
| Ceiling Height (Main) | 9′ typical |
| Foundation Options | Slab or crawl (paid option) 5 |
Living Benefits
- The open core supports gatherings, family time, and everyday flexibility.
- The flex bedroom/office allows this home to evolve with your needs.
- The thoughtful mudroom/pantry/garage entry aids in keeping life uncluttered.
- The side-entry garage keeps the front yard feeling open and welcoming.
Estimated U.S. Build Cost (USD)
For a home of this size, style, and one-level convenience, typical U.S. construction cost ranges around **$170 – $245 per sq ft** (depending on region and finishes).
That gives an approximate build cost of **$475K – $685K USD**. Land, permit and site-prep costs are separate.
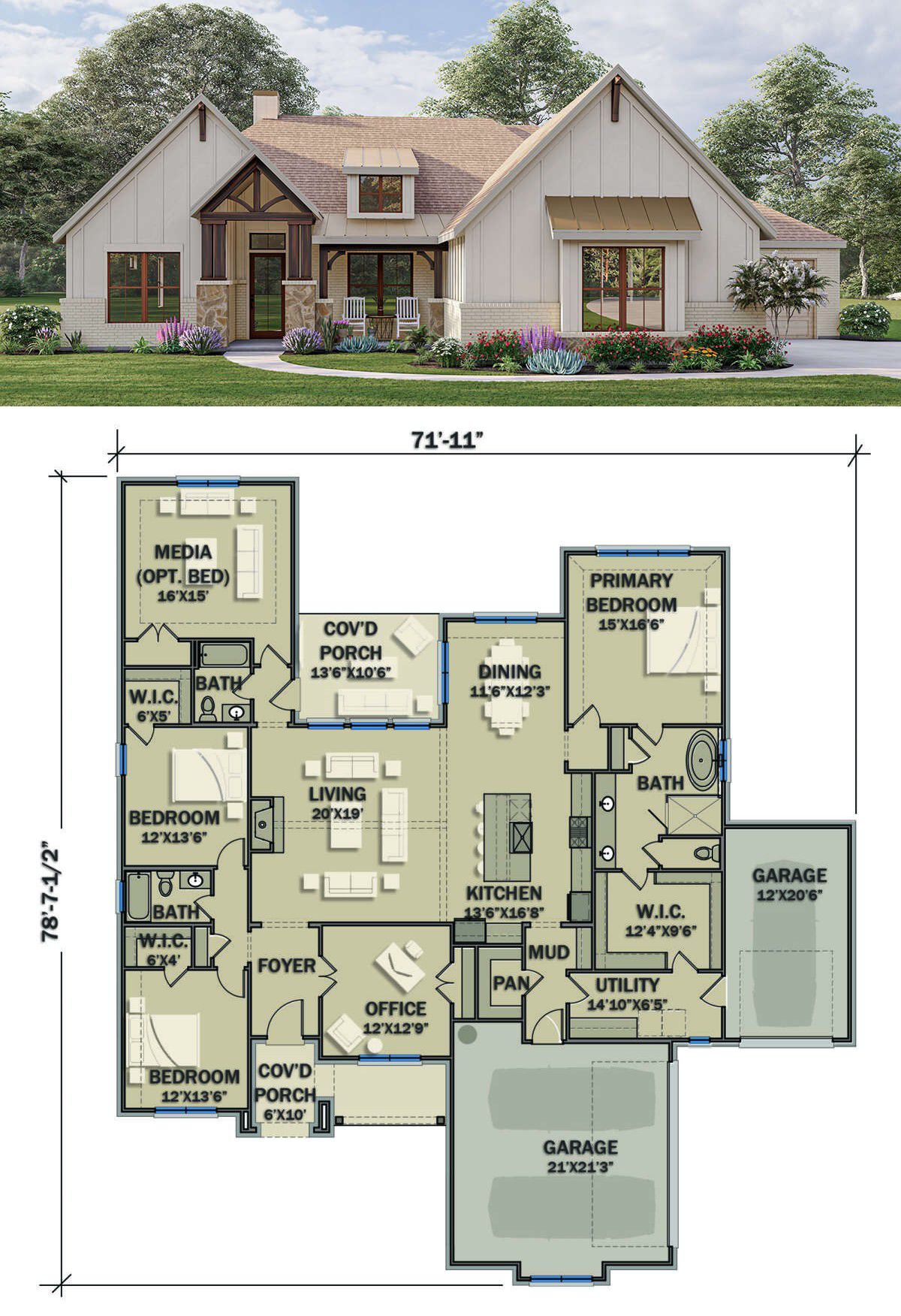
Why This Plan Works
In balancing style, practicality and future flexibility, this plan hits a sweet spot: enough space to breathe, enough structure to stay organized, and the adaptability to shift as life changes.
Stylish without being overblown, functional without being plain—this is a Craftsman done right.

