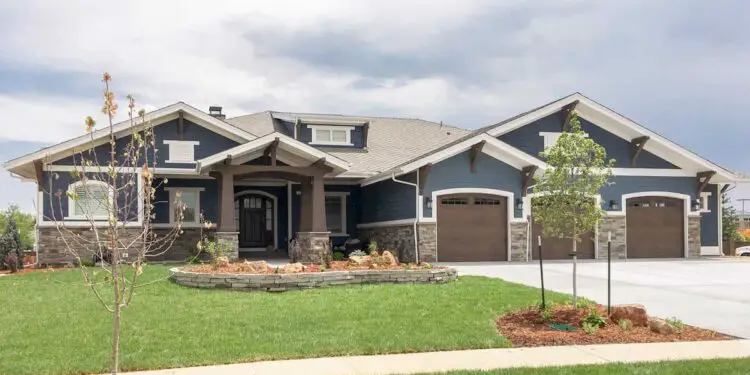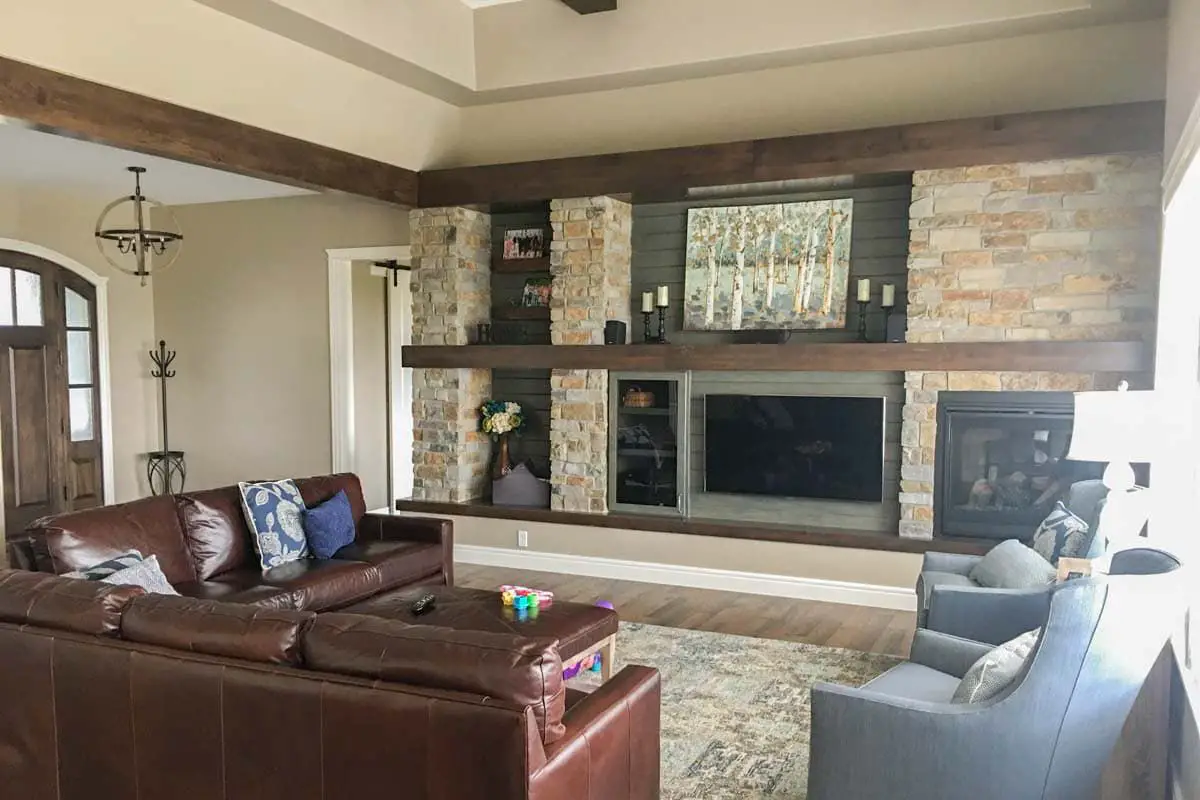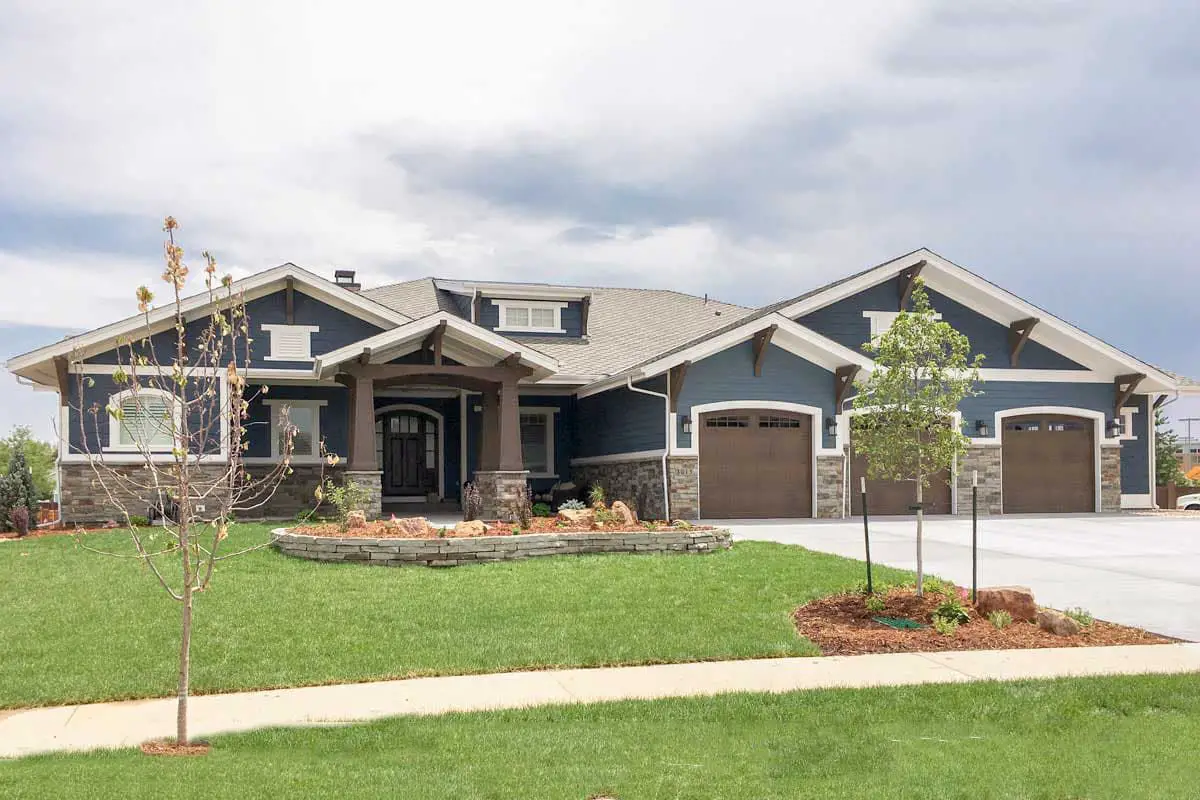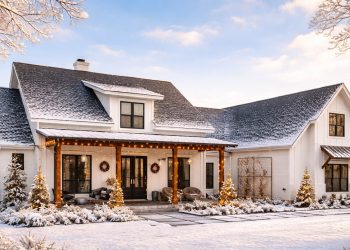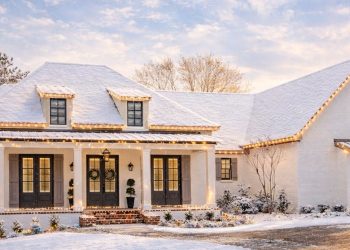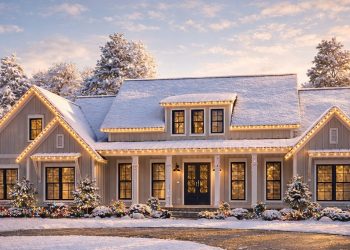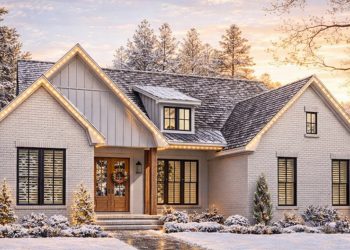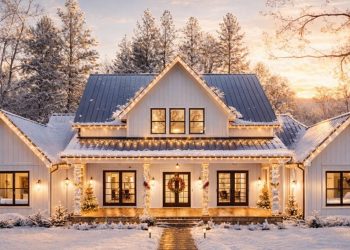The **Remarkable Rustic Craftsman** is a spacious, single-level home (with optional lower level) rooted in mountain-inspired elegance.
With roughly **3,968 sq ft** of heated space, it offers **4–6 bedrooms**, **3.5–4.5 bathrooms**, and a ruggedly beautiful 3-car garage.
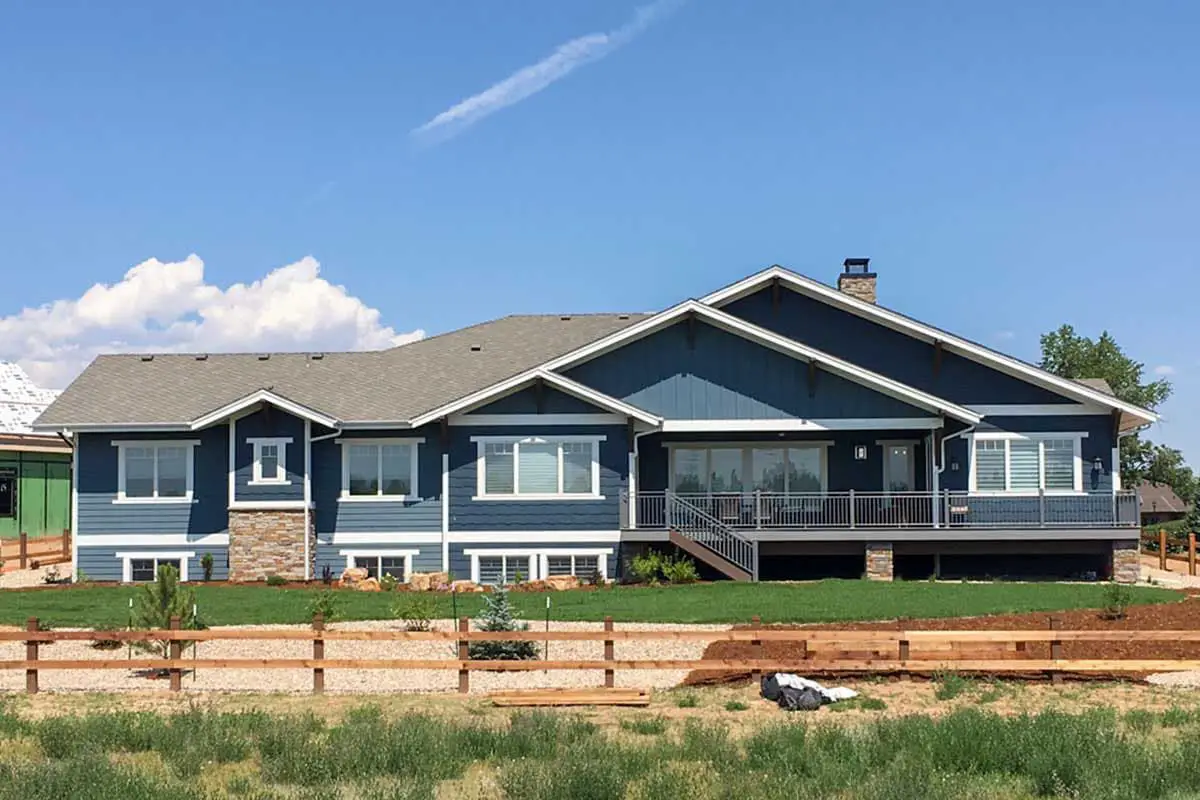
Rustic Yet Refined Exterior
The exterior is crafted to impress: exposed timber elements, stone accents, and a combination of covered porches (front and back) plus an uncovered sun deck create deep outdoor appeal. 1
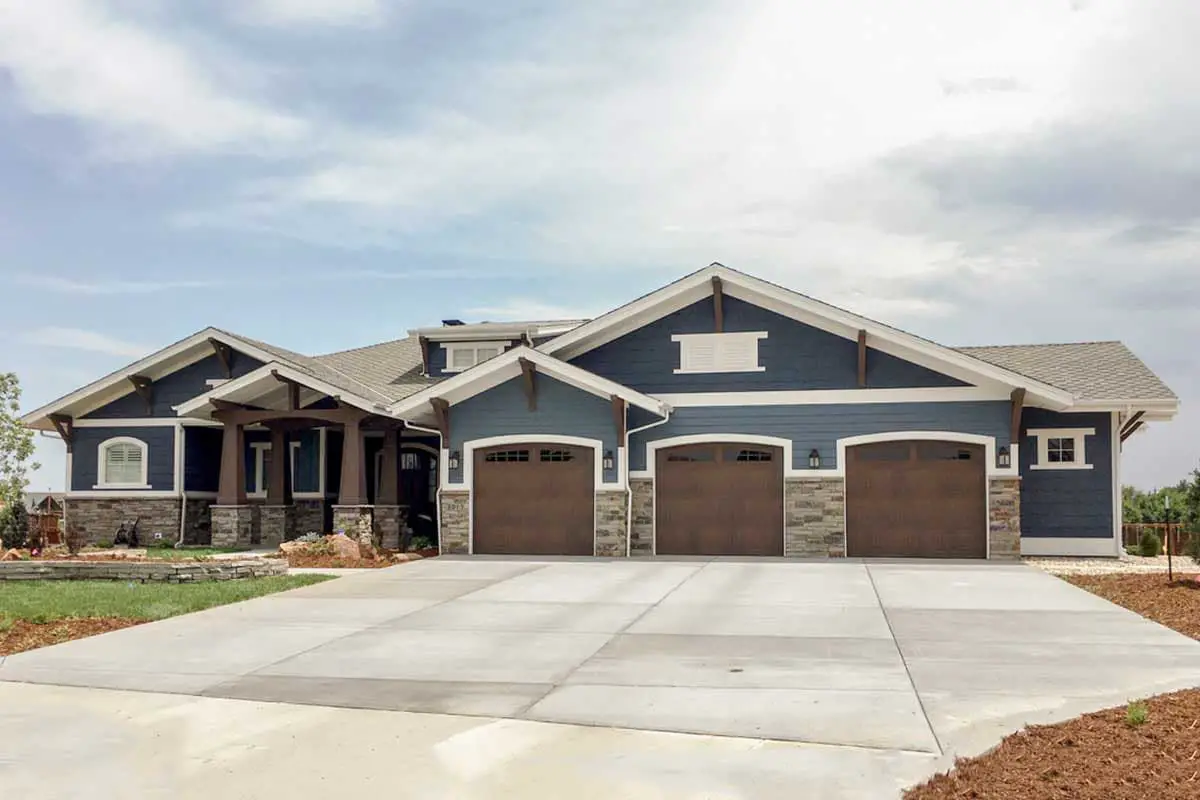
Open, Inviting Interior
From the wide entry foyer, your eyes flow naturally into a huge living room framed by a wall of windows — a space that brings the outside in.
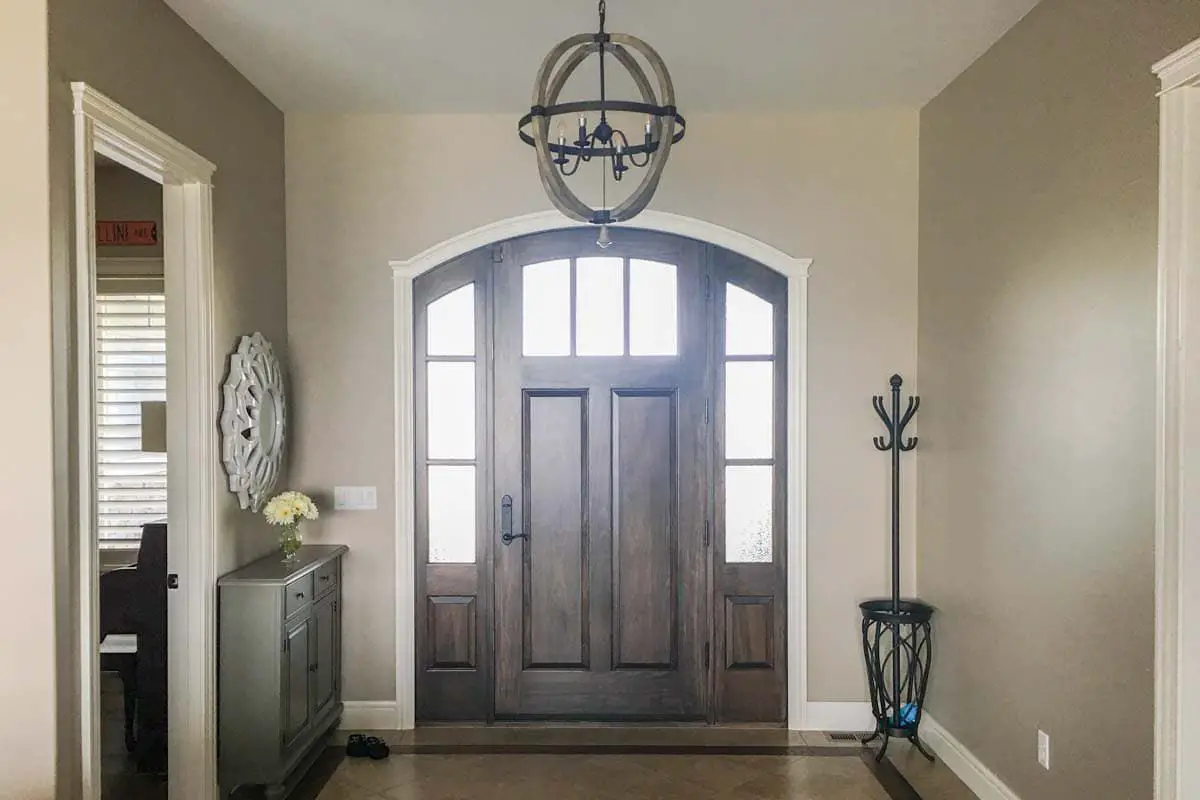
- Kitchen: Features a large L-shaped island with seating for six, and an informal dining area that connects easily to the deck. 2
- Butler’s Pantry + Mudroom: Provides smart daily function, especially for back-door entry via the garage. 3
Master Suite Designed for Privacy & Ease
The owner’s wing takes up the entire left side of the home. It includes a large bedroom, a luxurious bathroom, and a huge walk-in closet that opens directly into the laundry — a seriously practical layout. 4
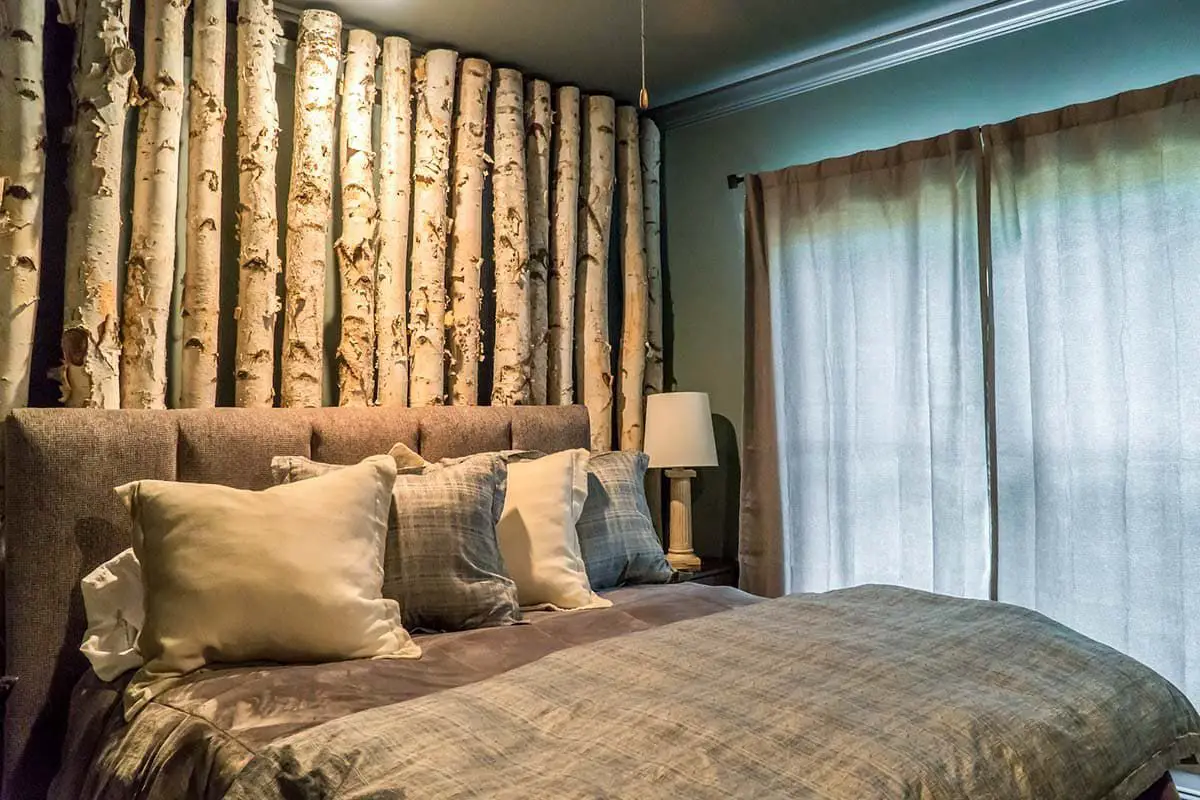
Bedrooms & Work Zones
On the opposite side, you’ll find three additional bedrooms, each with walk-in closets, plus a “pocket office” and a full office with a giant walk-in storage closet — ideal for remote work or creative projects. 5

Future Expansion with Optional Lower Level
Want more space later? The optional lower level (about **2,250 sq ft**) nearly doubles the living area. It’s set up for:
- 2 more bedrooms
- A large rec room (think billiards or hangout area)
- A home theater + wet bar

Quick Specs
| Feature | Detail |
|---|---|
| Heated Living Area (Main) | 3,968 sq ft |
| Optional Lower Level | 2,250 sq ft |
| Bedrooms | 4–6 |
| Bathrooms | 3.5–4.5 |
| Garage | 3-car, ~2,436 sq ft |
| Porch + Deck | Front 484 sq ft, Deck 301 sq ft, Patio 612 sq ft |
| Dimensions | 96′ wide × 82′ 6″ deep |
| Ceiling Heights | Main 10′, Lower 8′8″ |
| Roof Pitch | 5:12 (truss) |
Stand-Out Features & Lifestyle Perks
- Split bedroom layout for privacy + shared life balance.
- Practical master-laundry connection — no hauling baskets.
- Flexible work zones (office + pocket office) make this ideal for creatives or remote work.
- Outdoor living options everywhere: porches, deck, patio.
- Optional lower level gives you room to grow without moving — media, guests, rec space, you name it.
Estimated U.S. Build Cost (USD)
For a home of this size, finish quality, and style, you can expect a rough construction cost between **$220–$330 per sq ft**, putting the total around **$875K–$1.3M USD**, depending on your region, material choices, and whether you finish the lower level. (Land and sitework not included.)
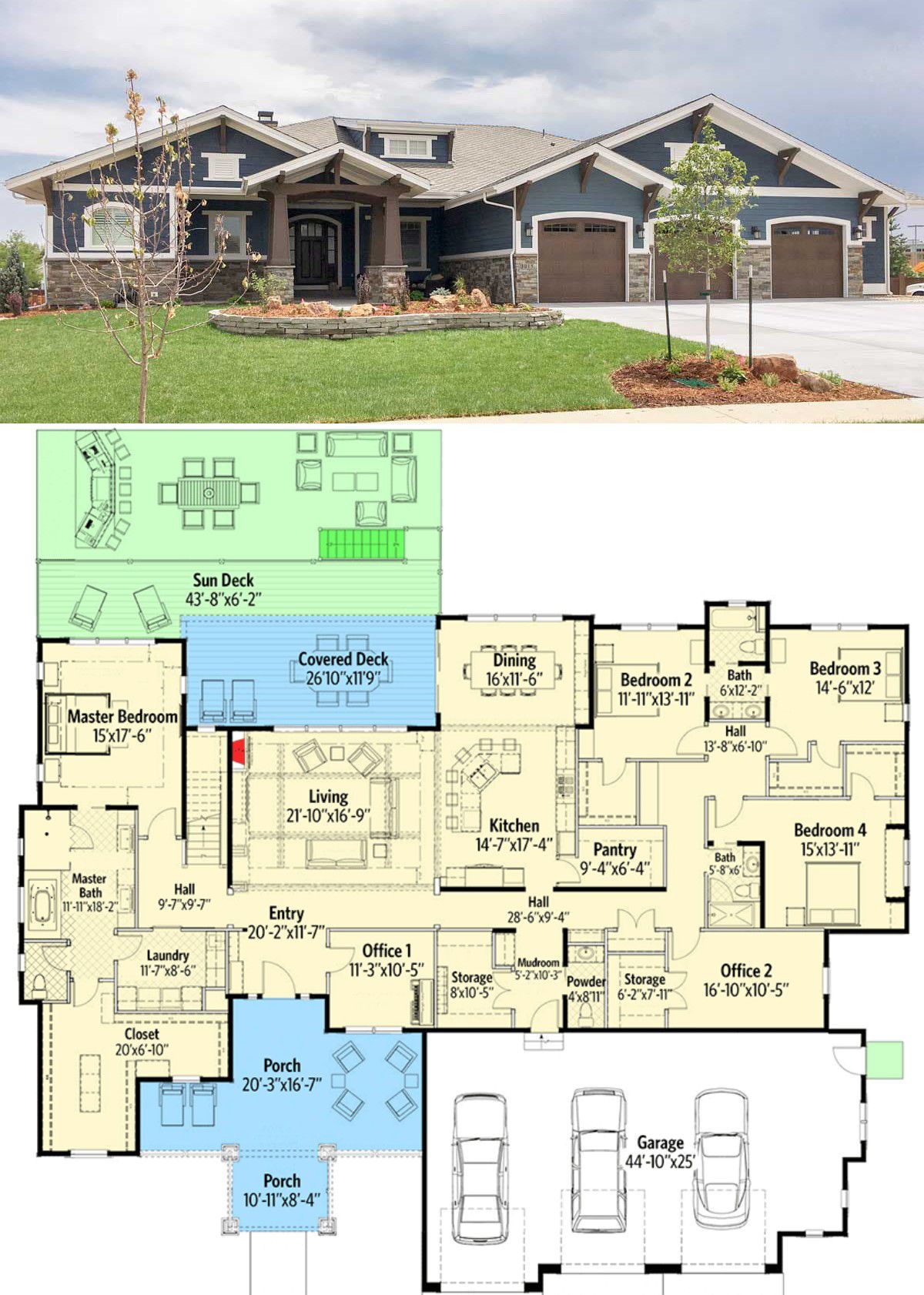
Why This Plan Is a Winner
This is more than a house — it’s a retreat that works. Rustic charm meets real-life design: a master suite that feels like a hideaway, workspace options, and bonus space ready when you are. Perfect for growing families, creative professionals, or anyone who wants a home with both heart and flexibility.
“`7

