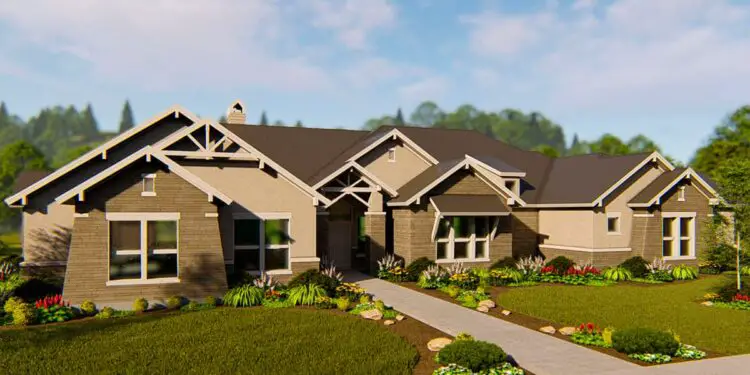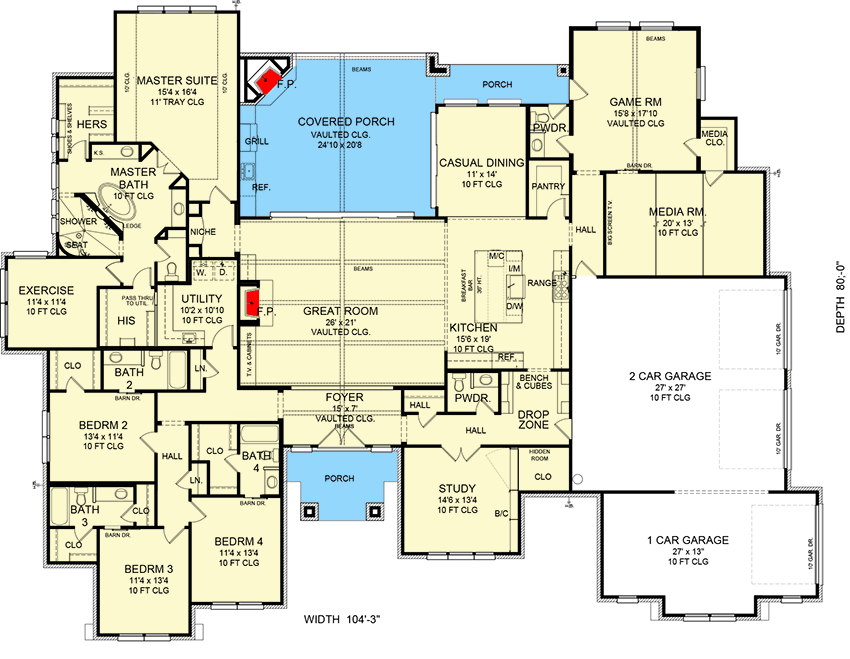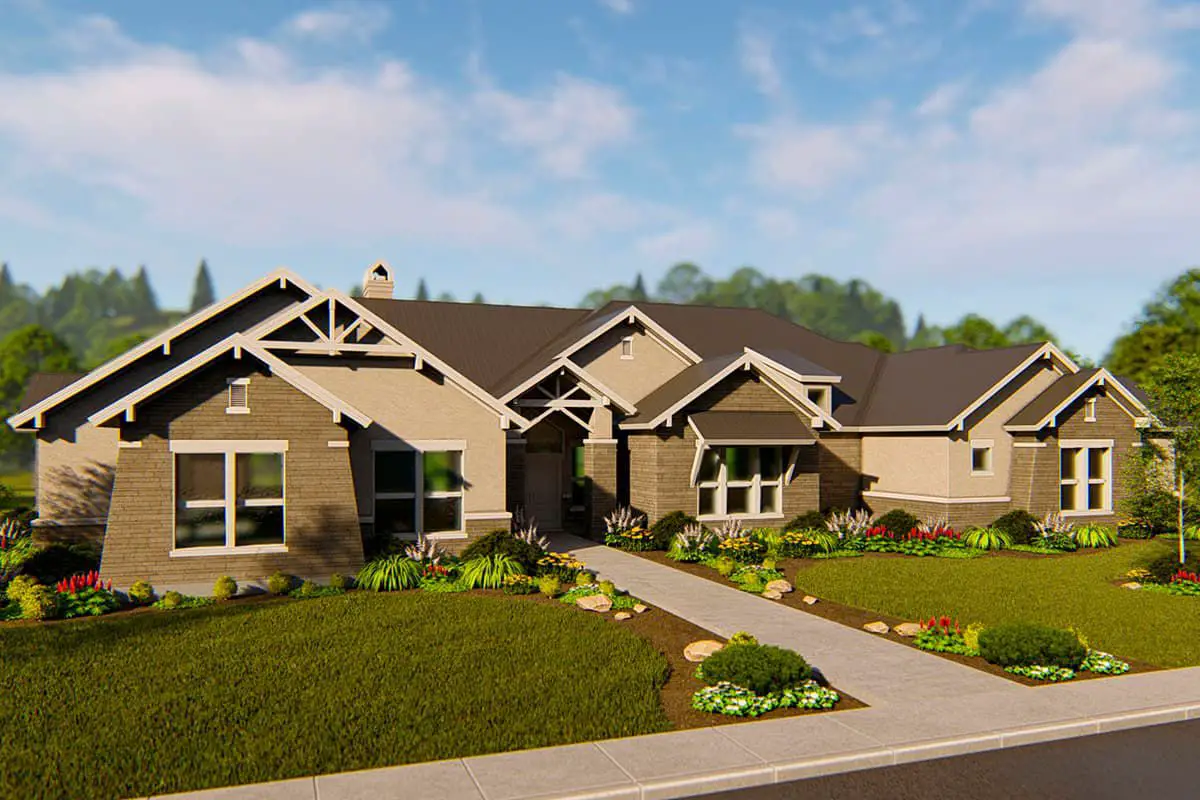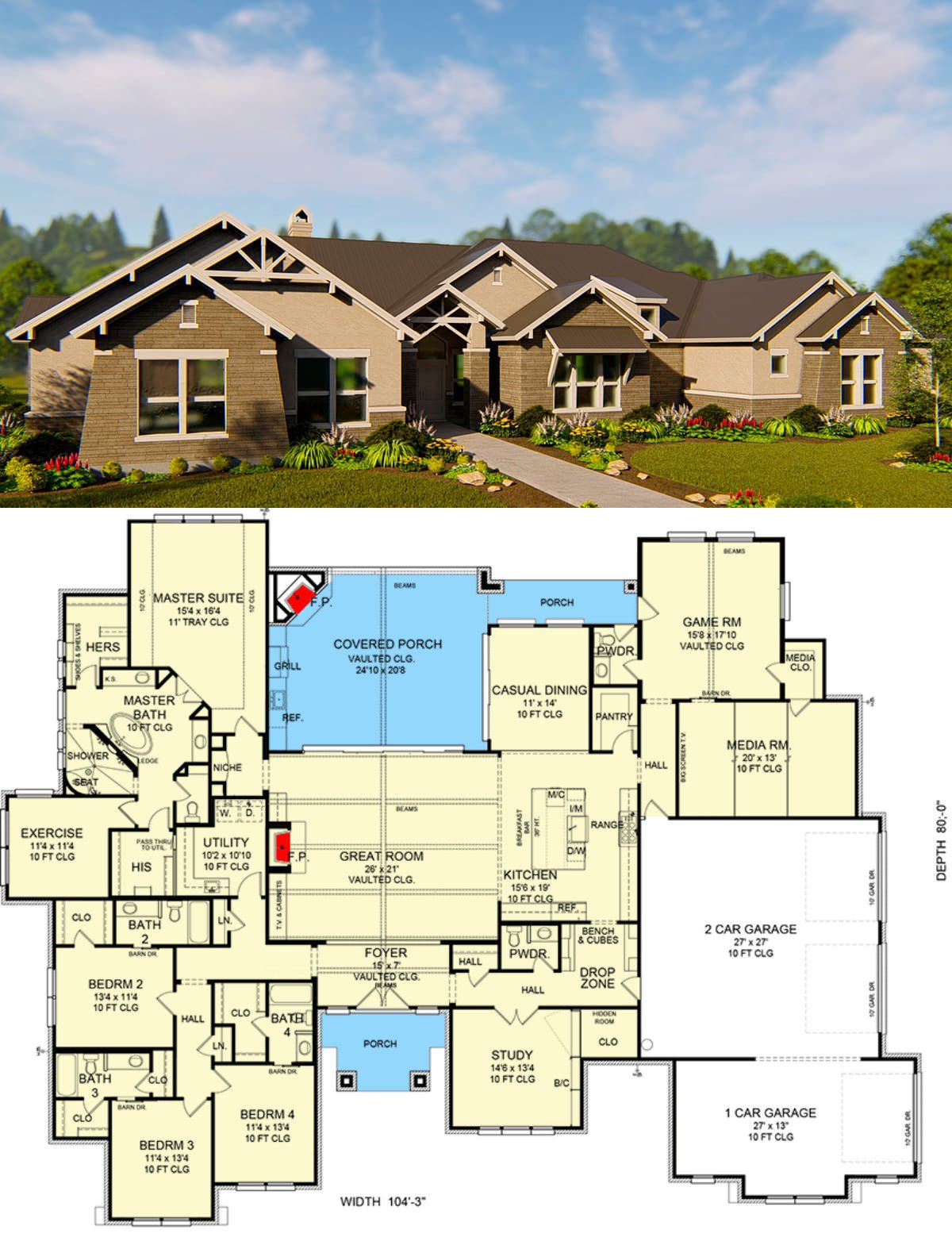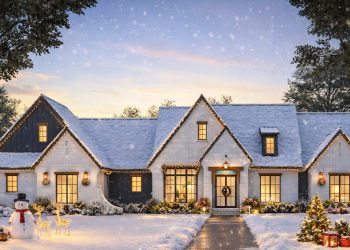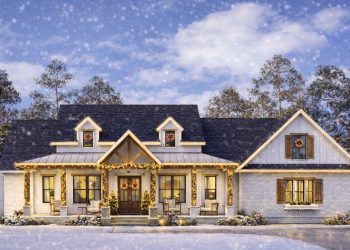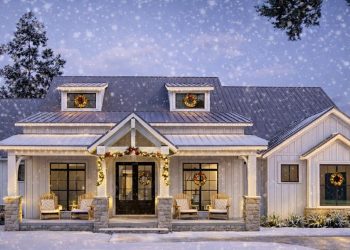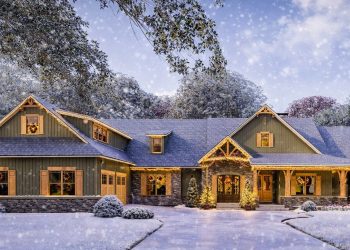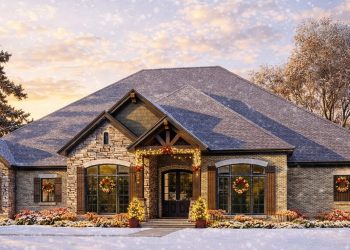This roomy, single-story Craftsman plan offers about 4,420 sq ft of heated living space, including **4 bedrooms**, **4 full baths**, and **1 half bath**.
With dedicated game and media rooms tucked behind the garage, it’s designed to combine practical family living and serious entertainment.

Classic Craftsman Curb Appeal
The exterior features hallmark Craftsman design touches: low-pitched rooflines, exposed beams, and a balanced mix of siding and stone. The 3-car side-entry garage keeps the façade clean and functional.

Open & Inviting Living Spaces
At the heart of the home is a vaulted great room with exposed beams and a striking fireplace, flowing naturally into the dining area and kitchen. The large multi-use island gives the cook a social hub, and a walk-in butler-style pantry adds serious utility.
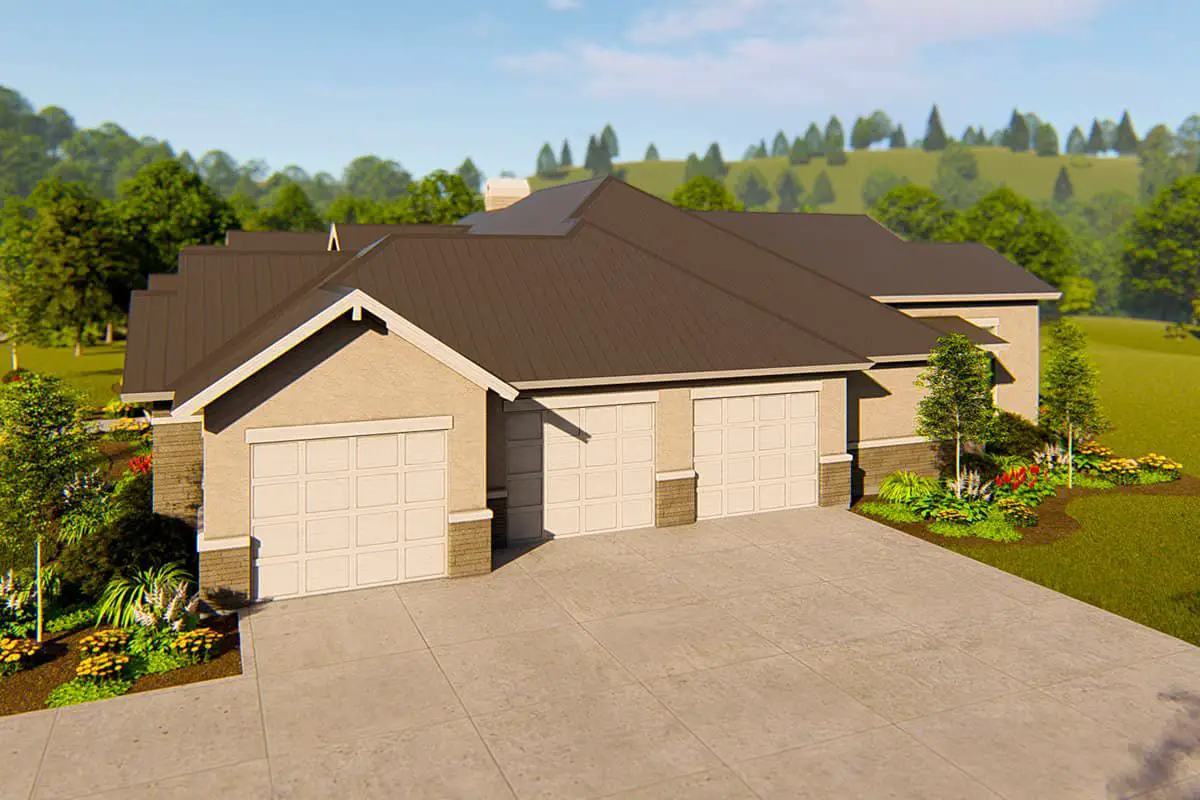
Private & Thoughtful Bedroom Layout
The master suite is tucked on one side for privacy. It comes with exposed ceiling beams, two walk-in closets, and a luxury ensuite. There’s also direct access to an exercise room—perfect for fitness without leaving your zone.

On the opposite side of the house, three equally sized bedroom suites offer generous space and their own full bathrooms—ideal for family or guests. 4
Entertainment Zone: Game & Media Rooms
Behind the garage lies a dedicated media room and separate game room, giving you a place for movies, video games, or friendly competition.
Because they’re tucked out of the main flow, noise stays in, and late-night fun doesn’t disturb the rest of the house.
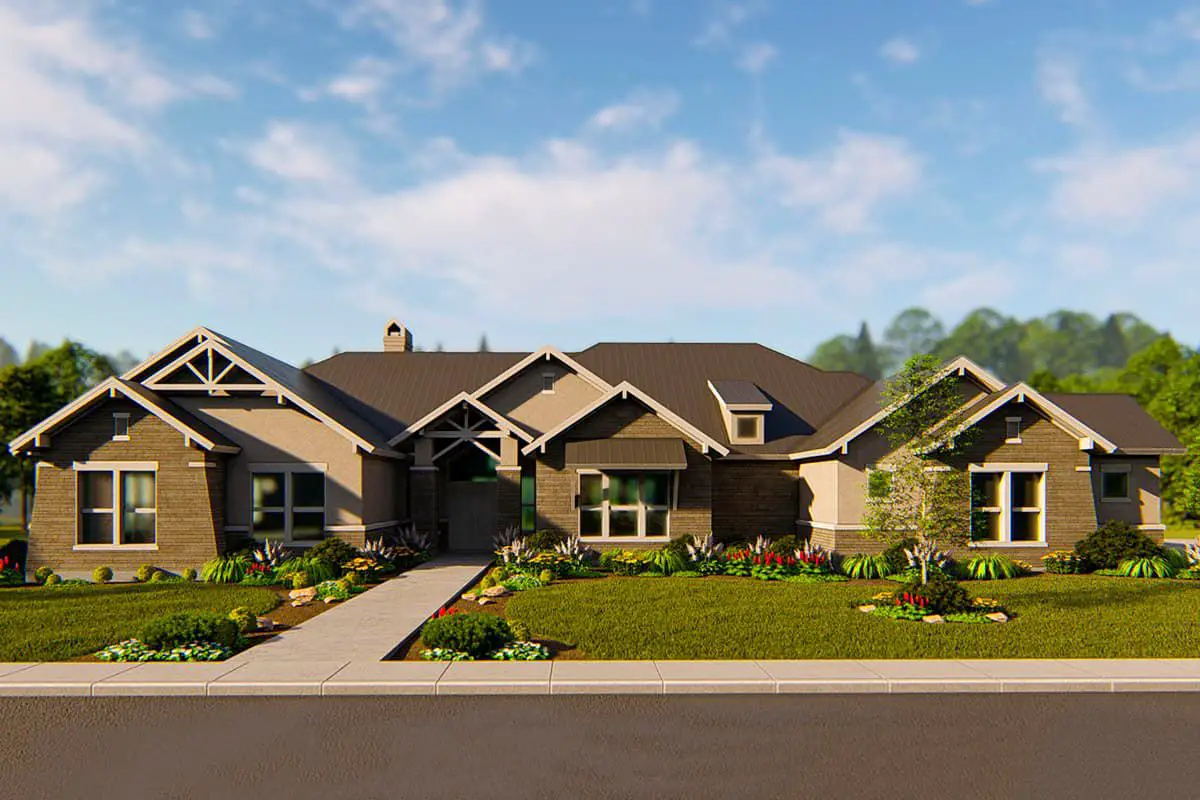
Everyday Life Made Easy
- Mudroom / Drop Zone: Coming in from the garage gives you a landing area with storage for shoes, bags, and daily clutter. 6
- Study: There’s a quiet office space near the foyer—great for working from home or as a library. 7
- Laundry & Storage: Thoughtfully placed to service both the master and the guest wing without crossing main entertaining zones. 8
Specs at a Glance
| Feature | Detail |
|---|---|
| Living Area | 4,420 sq ft (single level) |
| Bedrooms | 4 |
| Bathrooms | 4 full + 1 half |
| Garage | 3-car, side entry (~1,190 sq ft) |
| Porch Area | ~719 sq ft combined |
| Foundation | Slab |
| Exterior Walls | 2×4 construction |
| Dimensions | 104′ 3″ wide × 80′ 8″ deep |
9
Estimated U.S. Build Cost
Given the size, finish level, and amenities (media, game, vaulted living), a realistic estimate for U.S. construction is around $180–$260 per sq ft. That puts this home’s build cost roughly between **$795,600–$1.15M USD**, before land, permits, and site work. 10
Why This Plan Is a Winner
It’s the perfect marriage of family-focused layout and play-focused design. You get a welcoming and functional main living area for everyday life, and separate rooms to level up on entertainment without disrupting the calm. The split bedroom layout, huge living room, and game/media wing give this house flexibility and staying power.

