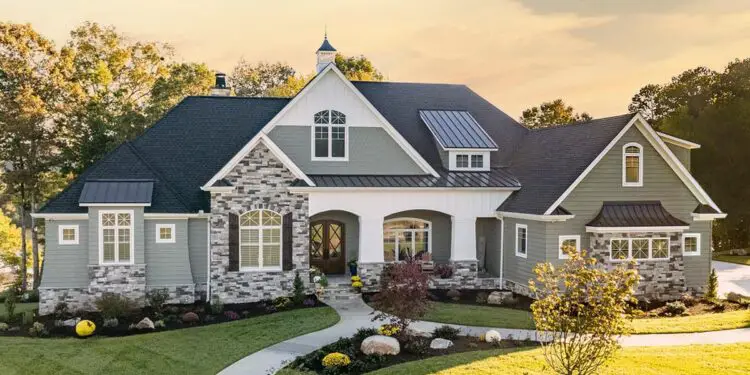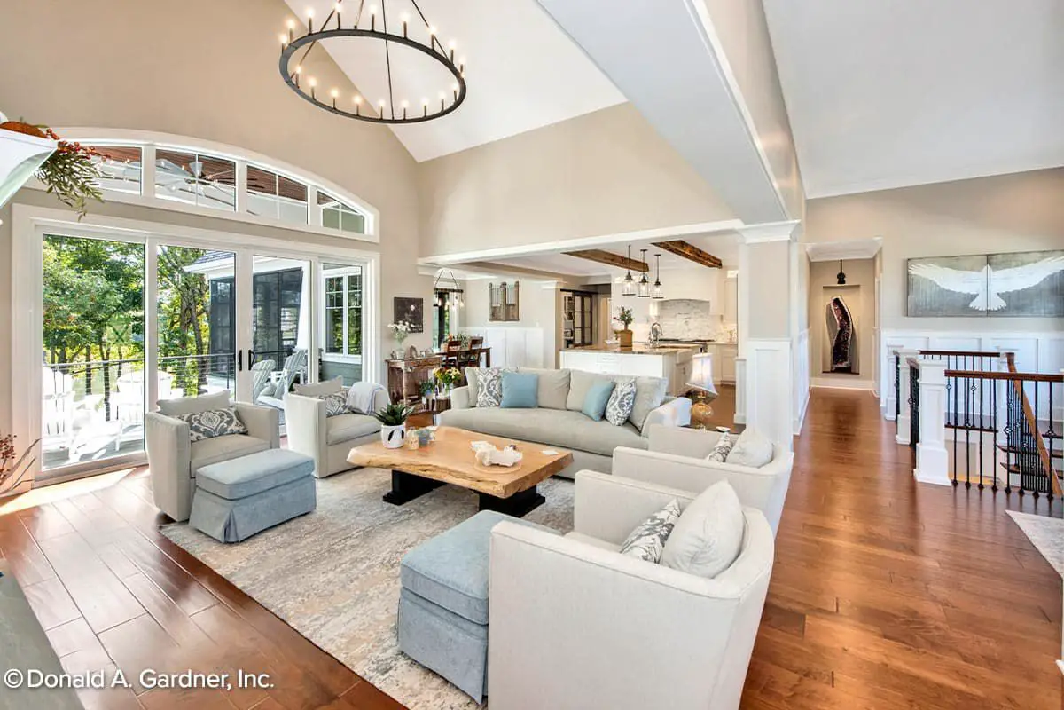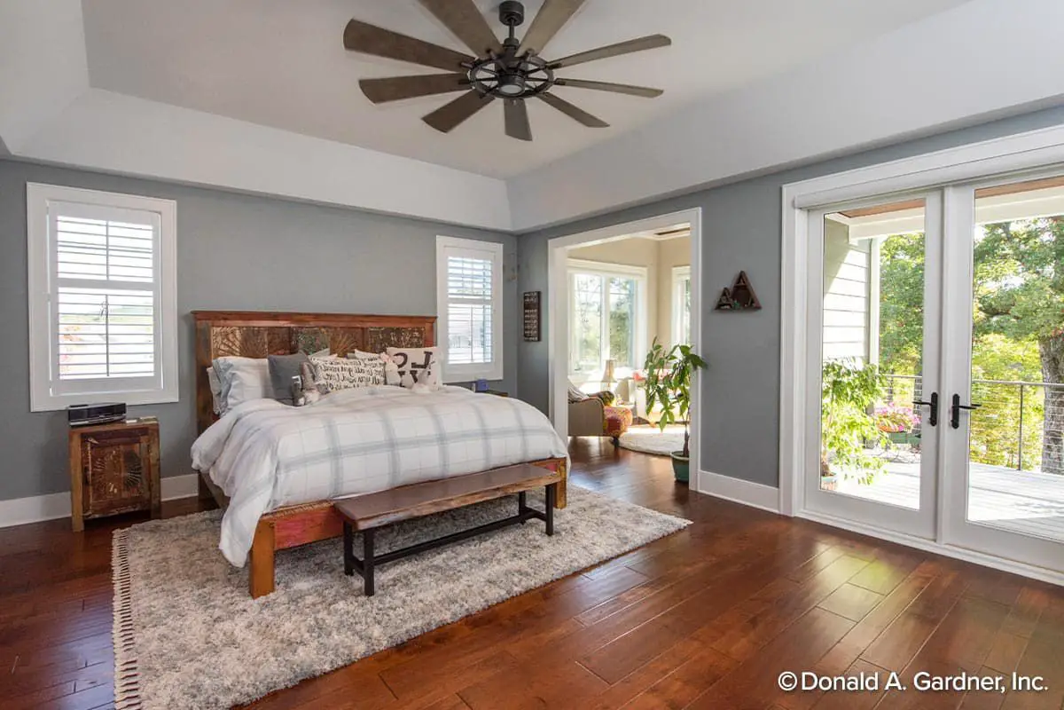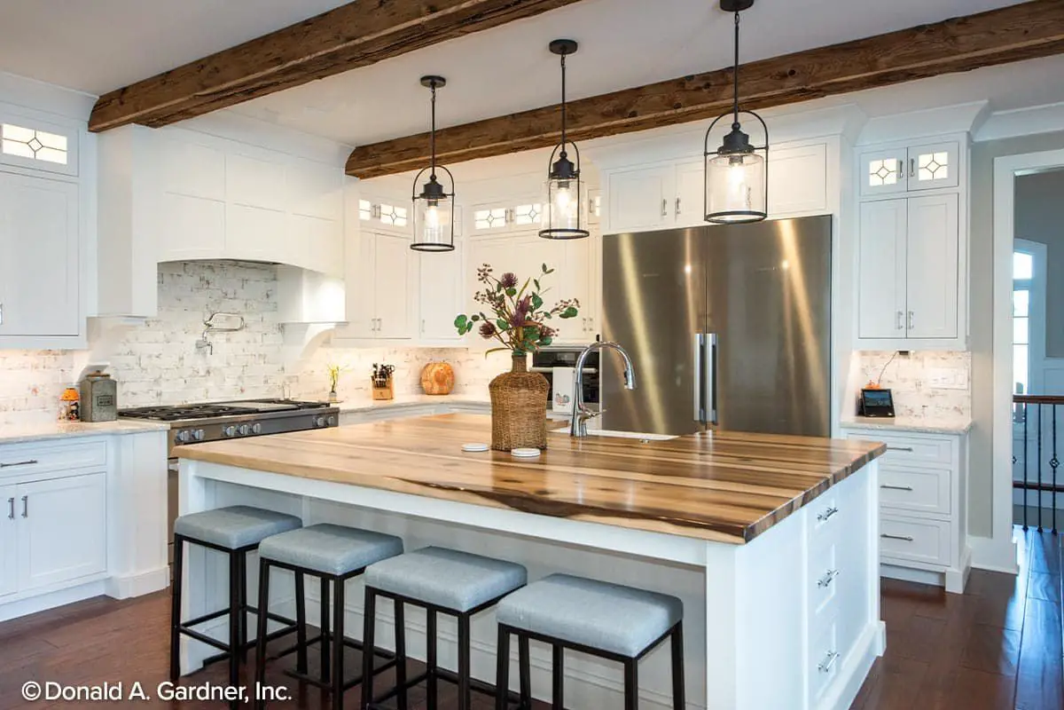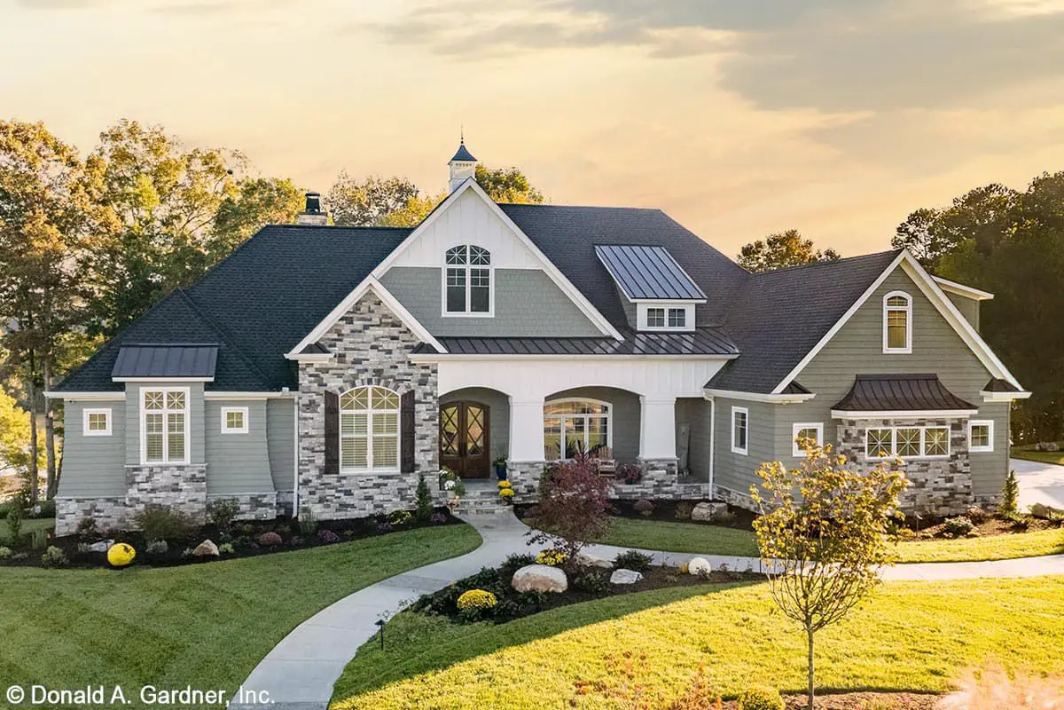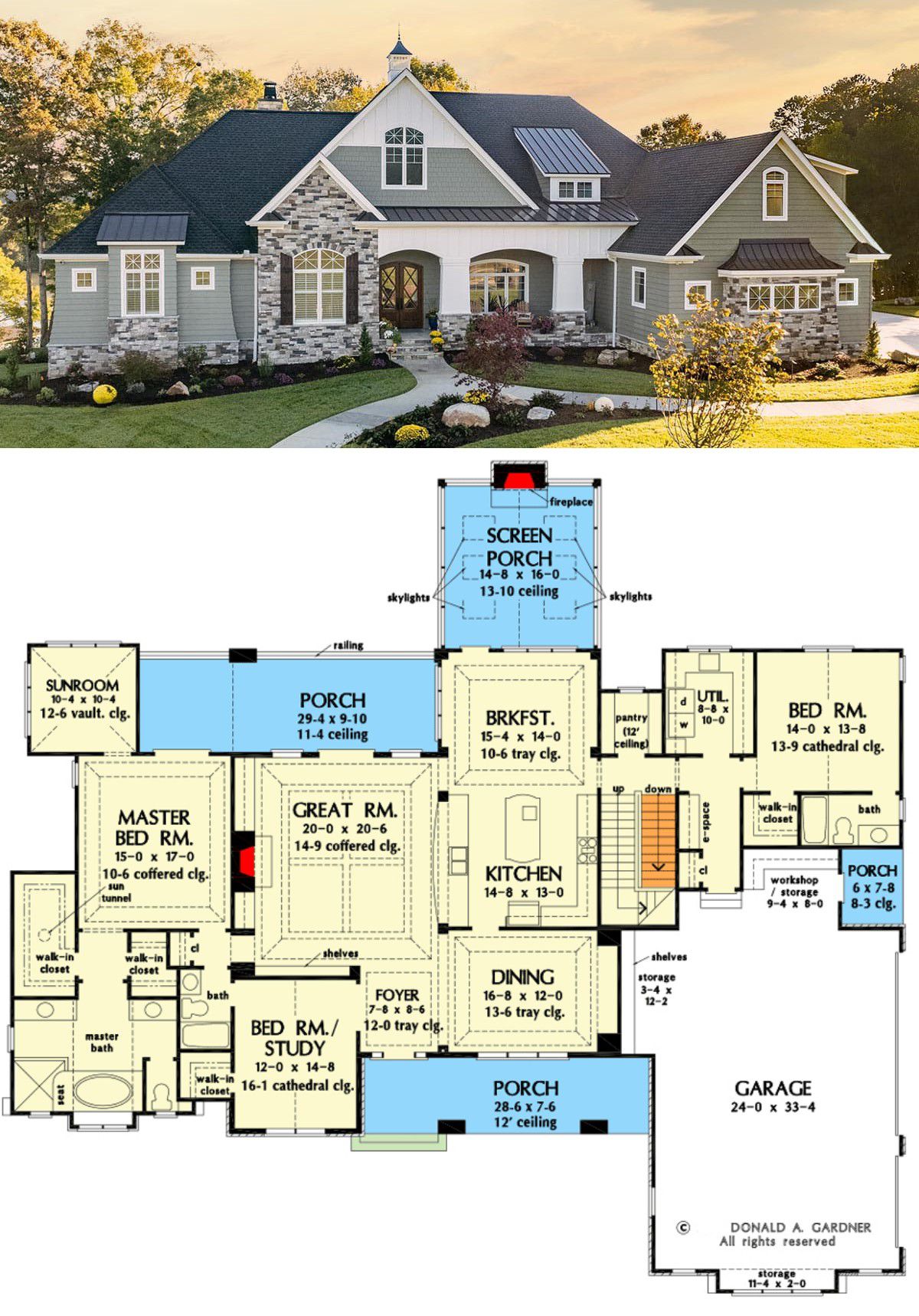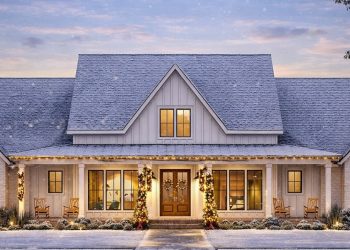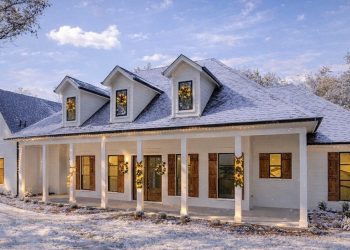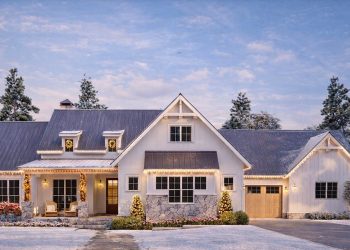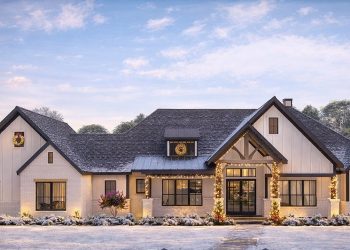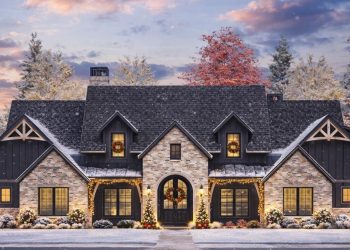This sprawling hillside Craftsman home offers about 4,186 sq ft of heated space, featuring 4 to 5 bedrooms, 5 bathrooms, a three-car garage, and a stunning sunroom off the master suite.
It’s designed to take full advantage of a sloping lot with a walkout lower level.
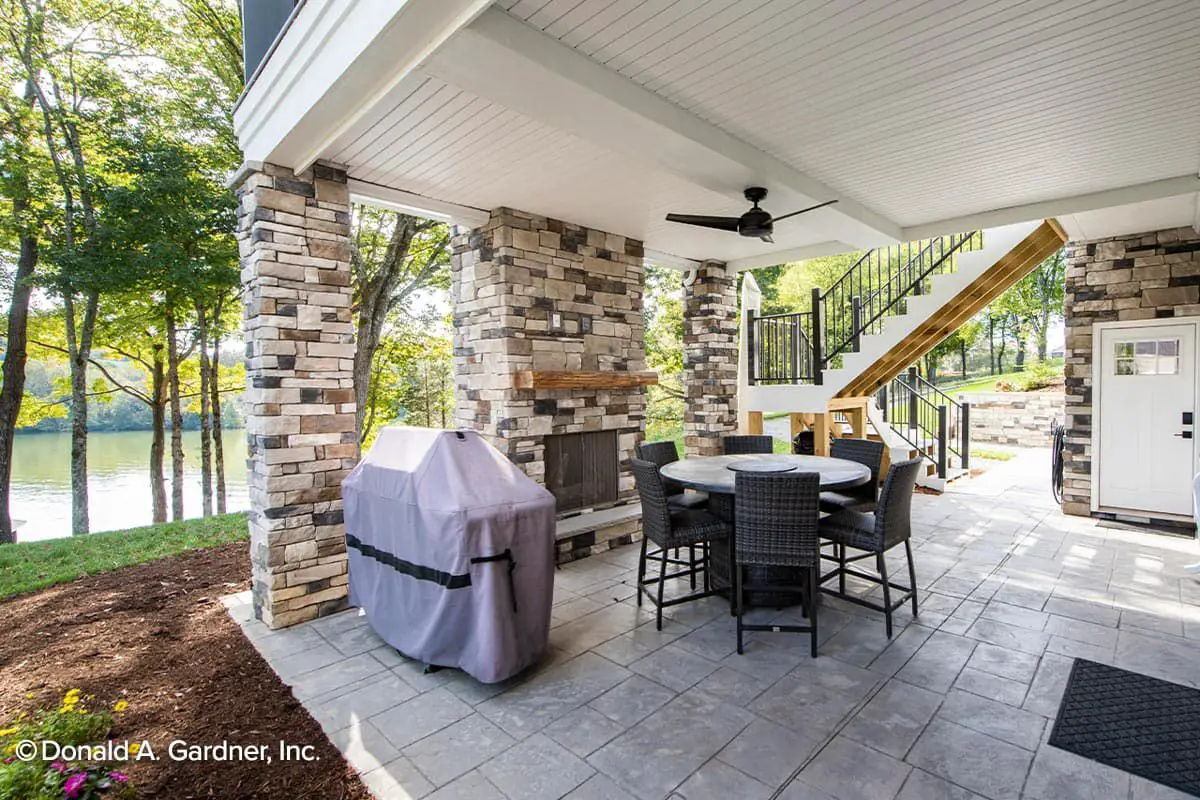
Exterior & Entry
The facade features beautiful staggered gables, stone-and-shake siding, and a cupola-topped roof for that rustic-meets-refined Craftsman feel. The front porch spans 28′-6″ wide with a 12′ ceiling—great for sitting out on warm evenings. 1
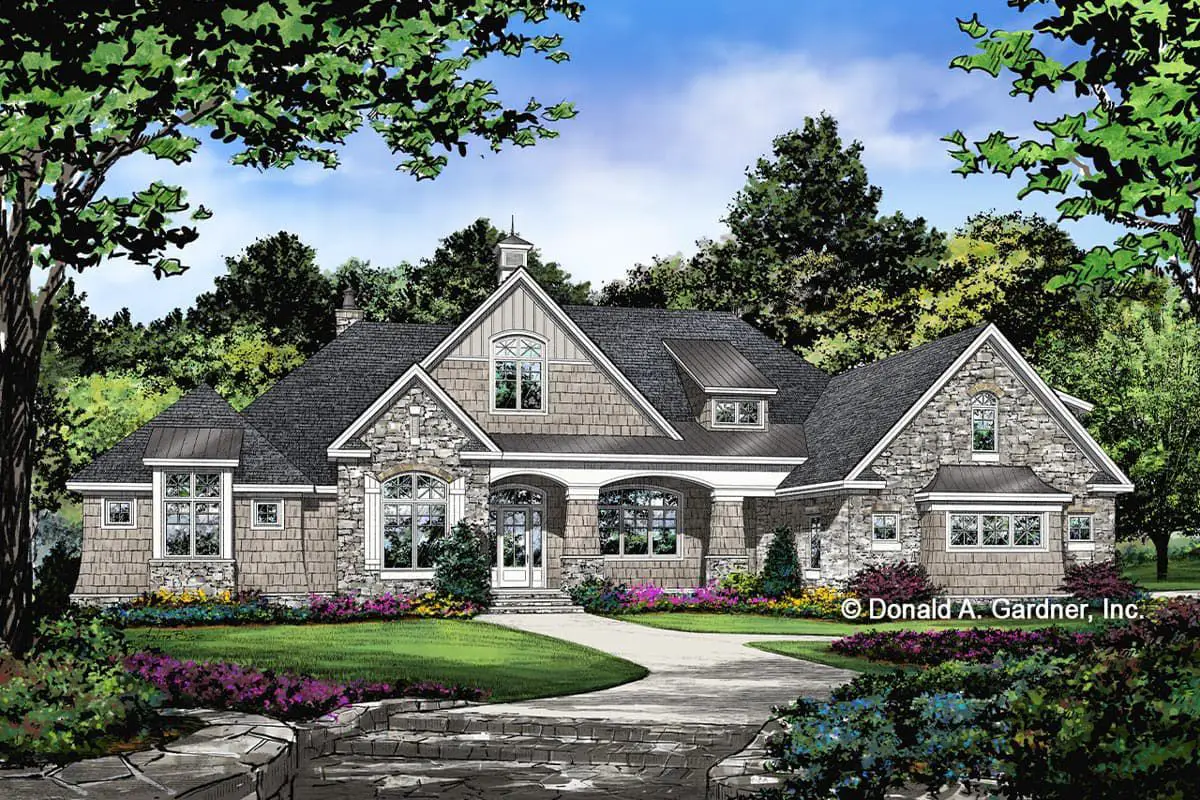
Main-Level Living & Entertaining
- Great Room: Central, cozy, and big enough to host gatherings—just how a Craftsman should be. 2
- Kitchen & Dining: Gourmet kitchen with a large island and a butler-style pantry. A breakfast nook offers a more relaxed dining option too. 3
- Screened Porch: At the rear, a screened porch with a fireplace and skylights under a cathedral ceiling (13′-10″) opens the home to fresh air. 4
Master Suite Retreat
The master bedroom is a peaceful sanctuary with its own sunroom featuring a vaulted ceiling (12′-6″), plus a luxurious master bath and dual walk-in closets. 5

Bedrooms & Flexibility
In addition to the master, there’s a guest suite on the main floor with a cathedral ceiling (16′-1″), and two more bedrooms or optionally a home office on the lower level—giving flexibility for family or future use. 6

Lower-Level Entertainment & Function
The walkout lower level is built to shine: you’ll find a rec room, bonus room, and private bedroom or two—along with space for storage, workshop, or whatever your lifestyle needs. 7
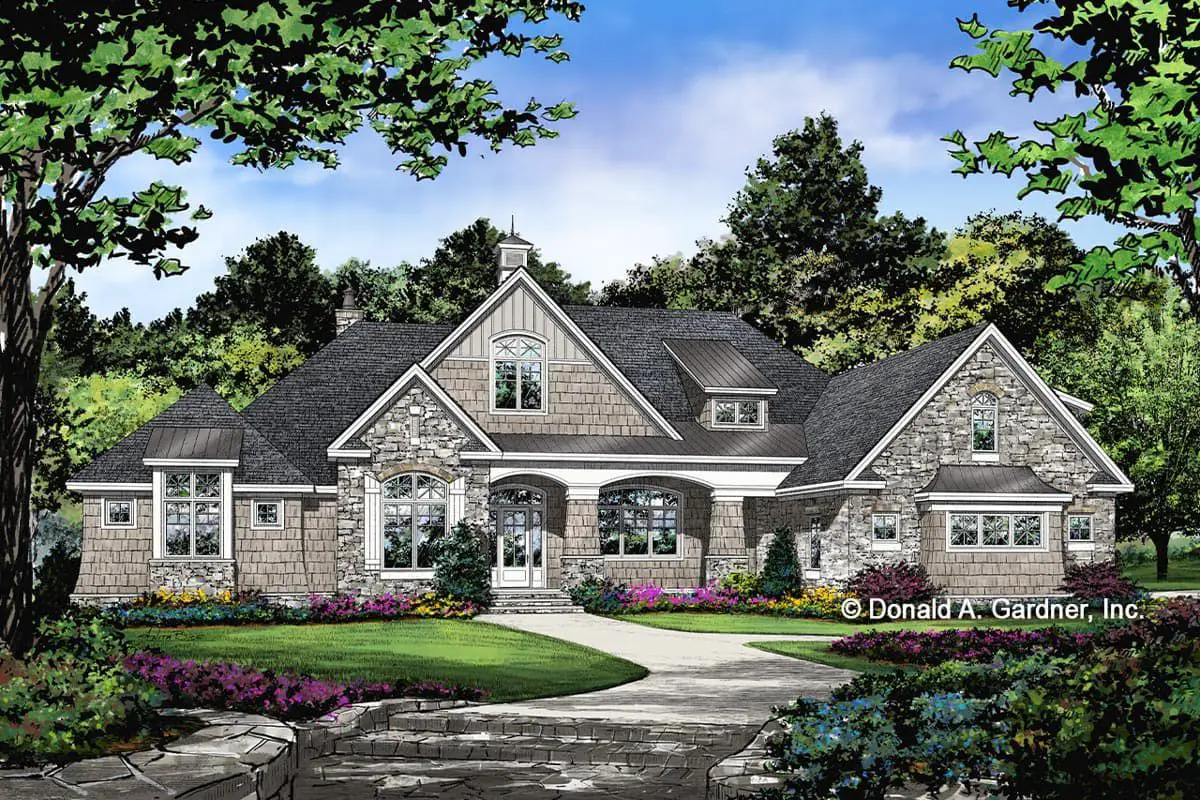
Quick Specs
| Feature | Detail |
|---|---|
| Total Heated Area | 4,186 sq ft |
| Main Level | 2,819 sq ft |
| Lower Level | 1,367 sq ft |
| Bonus Room | 831 sq ft |
| Bedrooms | 4–5 |
| Bathrooms | 5 |
| Garage | 3 cars, side-entry (996 sq ft) |
| Width × Depth | 88′ 6″ × 81′ 6″ |
| Max Ridge Height | 42′ 6″ |
8
Why This Plan Works
- Designed for a hillside/sloping lot—walkout basement makes use of elevation.
- Master suite with its own sunroom: perfect for relaxing, reading, or quiet mornings.
- Multi-level living means you can separate “play” zones (rec room) from “quiet” zones (bedrooms).
- Large porch & screened patio offer year-round indoor-outdoor flow.
Estimated U.S. Build Cost
Given the high-quality design, size, and lower-level finish potential, a realistic U.S. build cost might fall between $225–$325 per sq ft. That puts your estimated build cost around **$940K–$1.36M USD**, depending on finishes, region, and site work.
Homeowner Insight
“Loving the sunroom off the master—it feels like a quiet retreat, not just a hallway.”
— homeowner feedback on a similar hillside plan
This home is ideal for someone looking for timeless Craftsman charm + practical, usable space on a sloped lot. It’s elegant now and built to grow with you.

