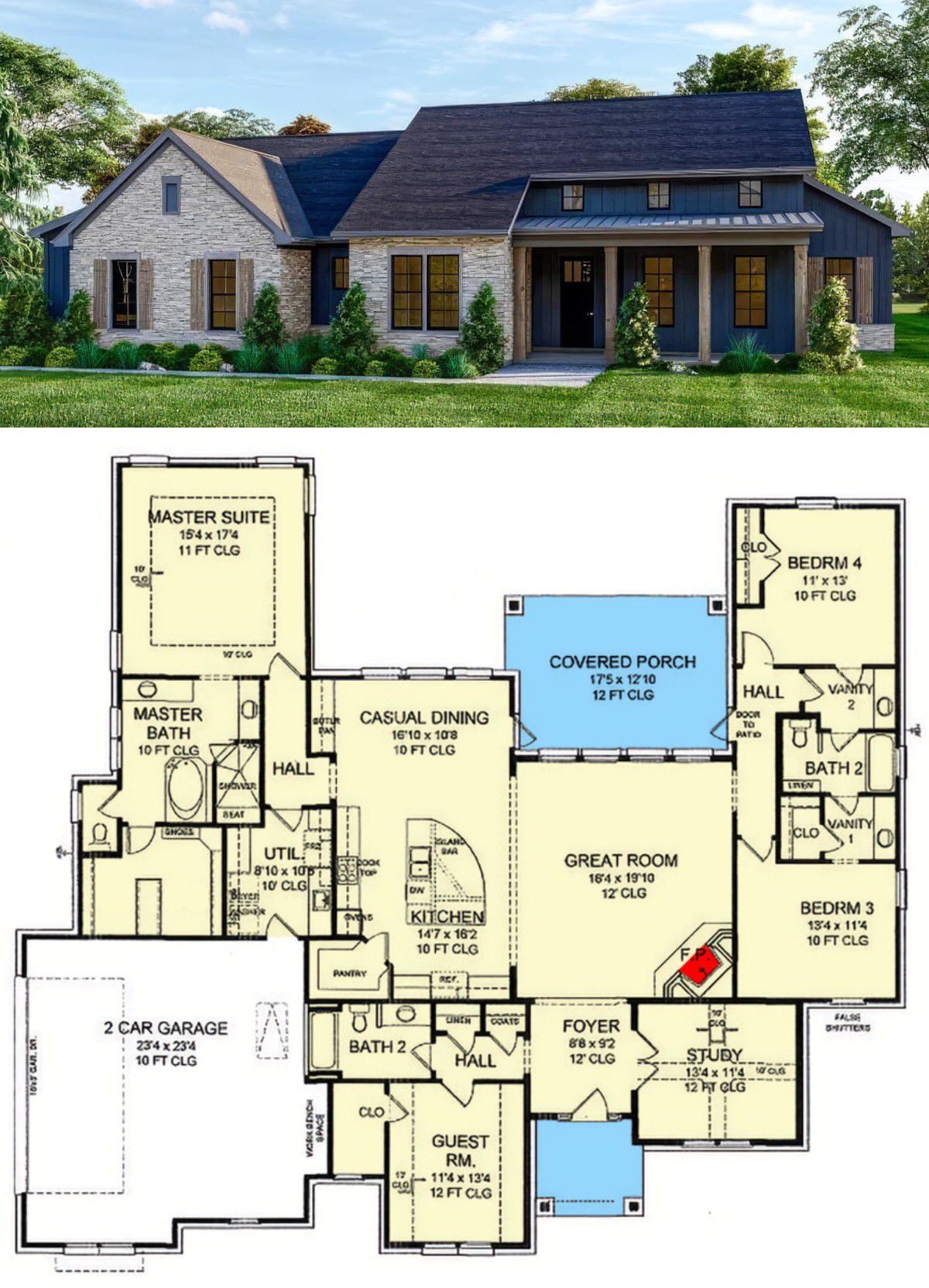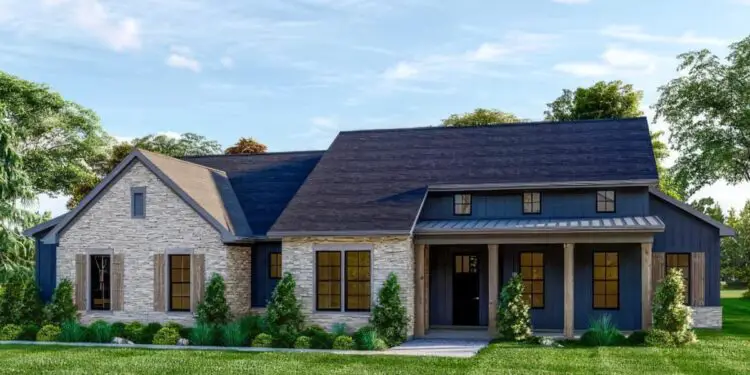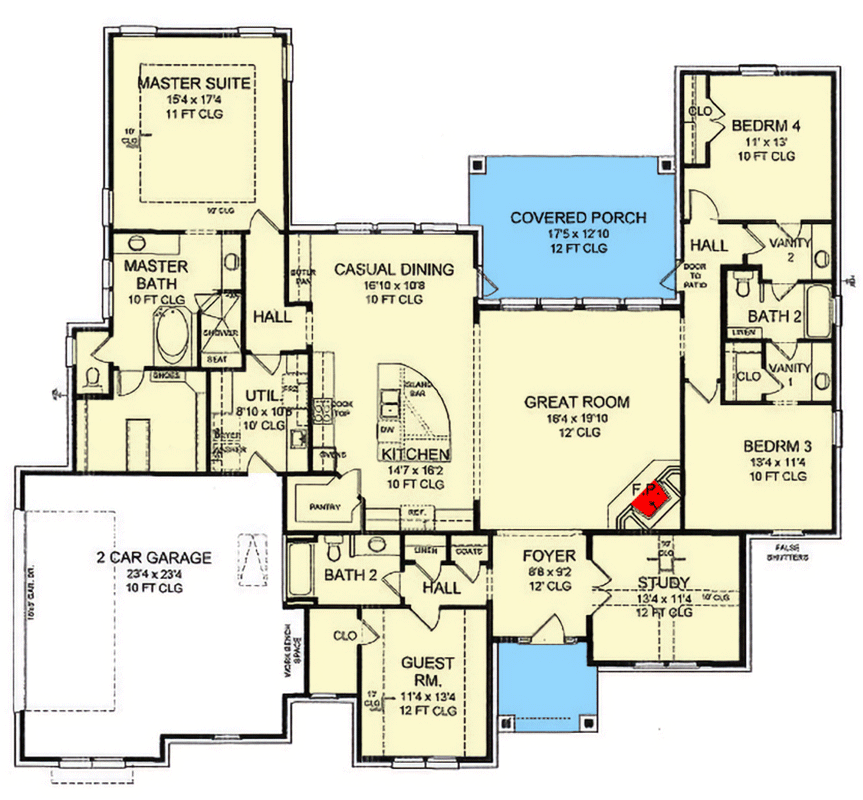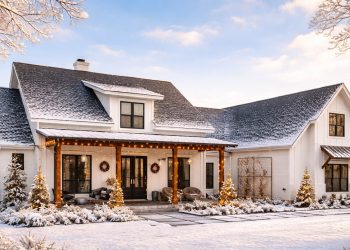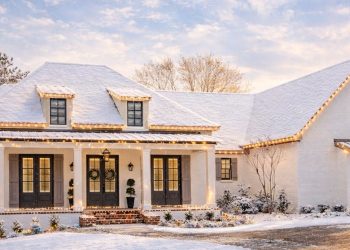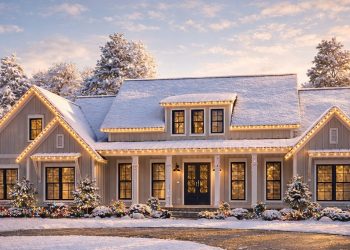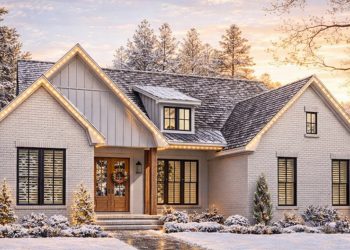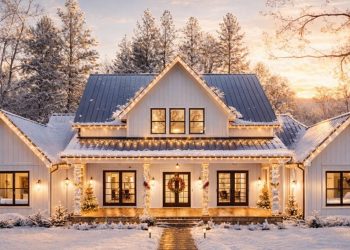This sleek, one-level home plan offers about 2,712 sq ft of carefully planned space: 4 bedrooms, 3 full baths, and a 2-car side-entry garage.
The style blends crisp contemporary lines with relaxed hill-country warmth—think stone, wood, metal accents, open vaulted living and a covered rear porch to soak in the outdoors.
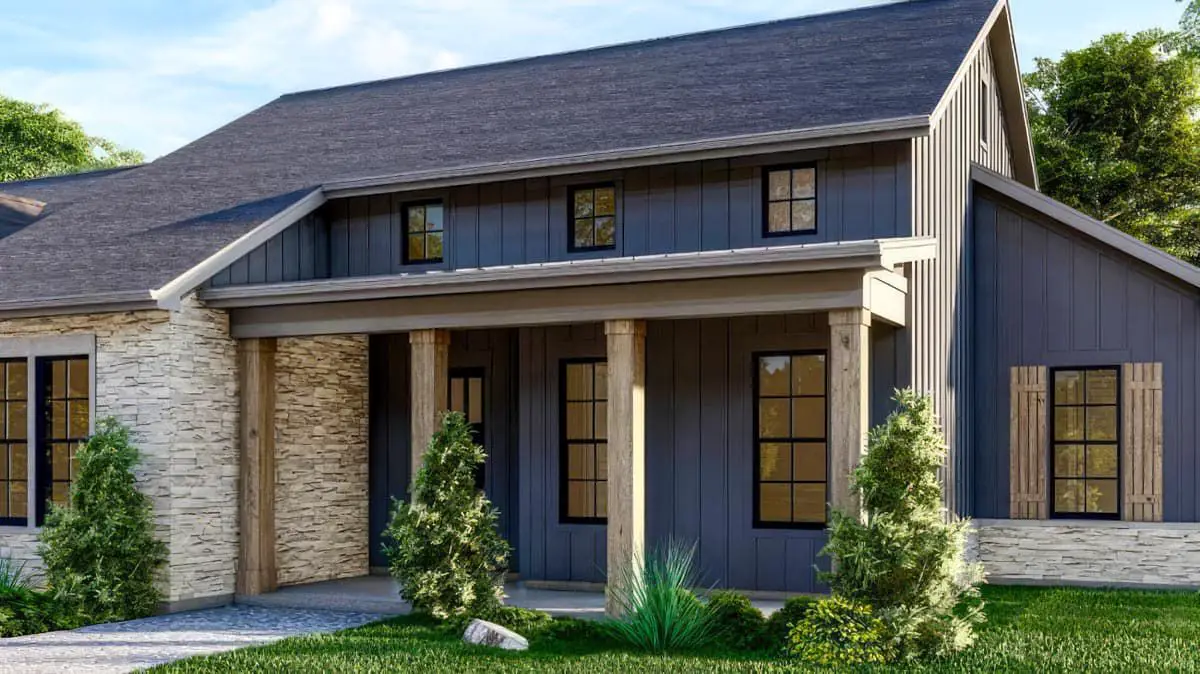
Exterior & Curb Appeal
The façade mixes stone cladding, vertical wood siding and metal roof accents—giving the home a refined yet rugged presence.
A generous covered rear porch invites outdoor living, while the side-entry garage keeps the front tidy and welcoming.
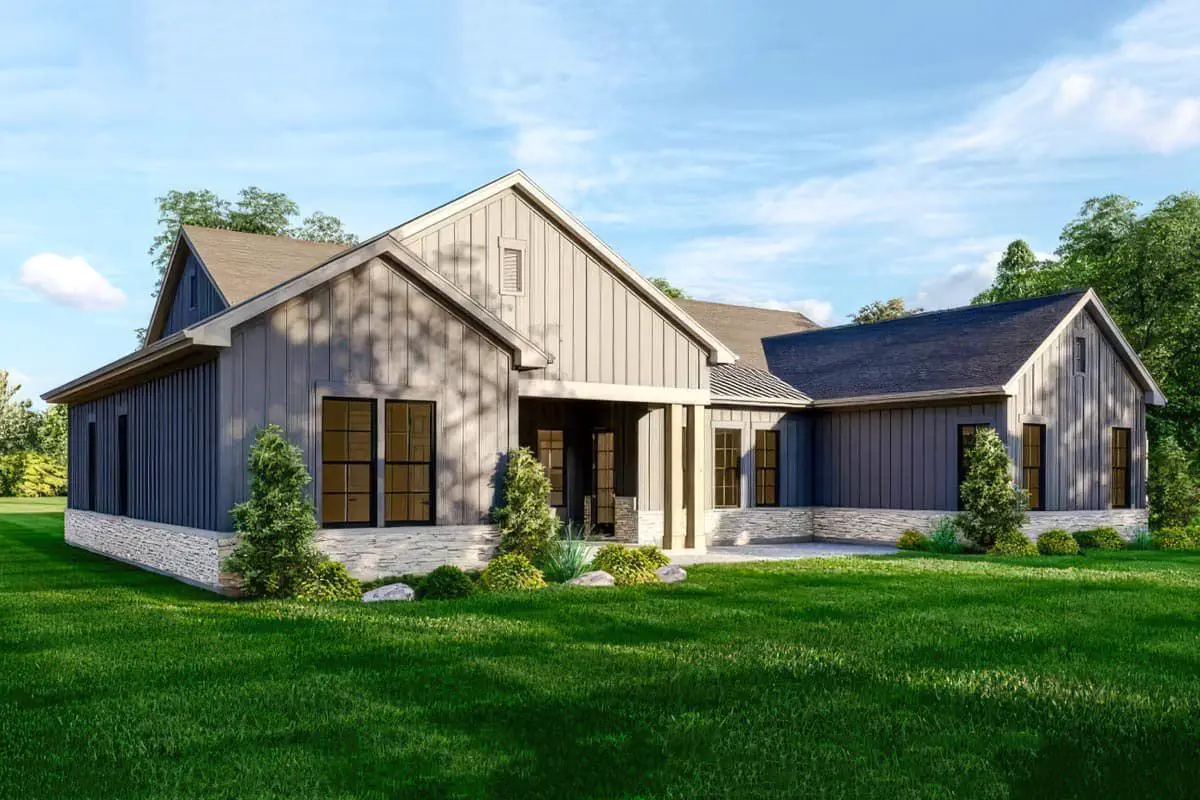
Interior Flow & Gathering Spaces
From the foyer, French-doors open to a study—perfect for a home office or reading nook. Straight ahead the great room features a corner fireplace and flows directly into the kitchen and casual dining area.
The kitchen boasts a large island, and the dining opens out to the covered porch—ideal for morning coffee or al-fresco dinners.

Bedroom Layout & Privacy
This plan uses a split-bedroom layout: the primary suite occupies the full left side of the home for privacy, while the right wing houses Bedrooms 3 and 4 sharing a Jack-and-Jill bath.
A guest bedroom lies off the foyer with its own access to the hall bath. Functional and flexible.
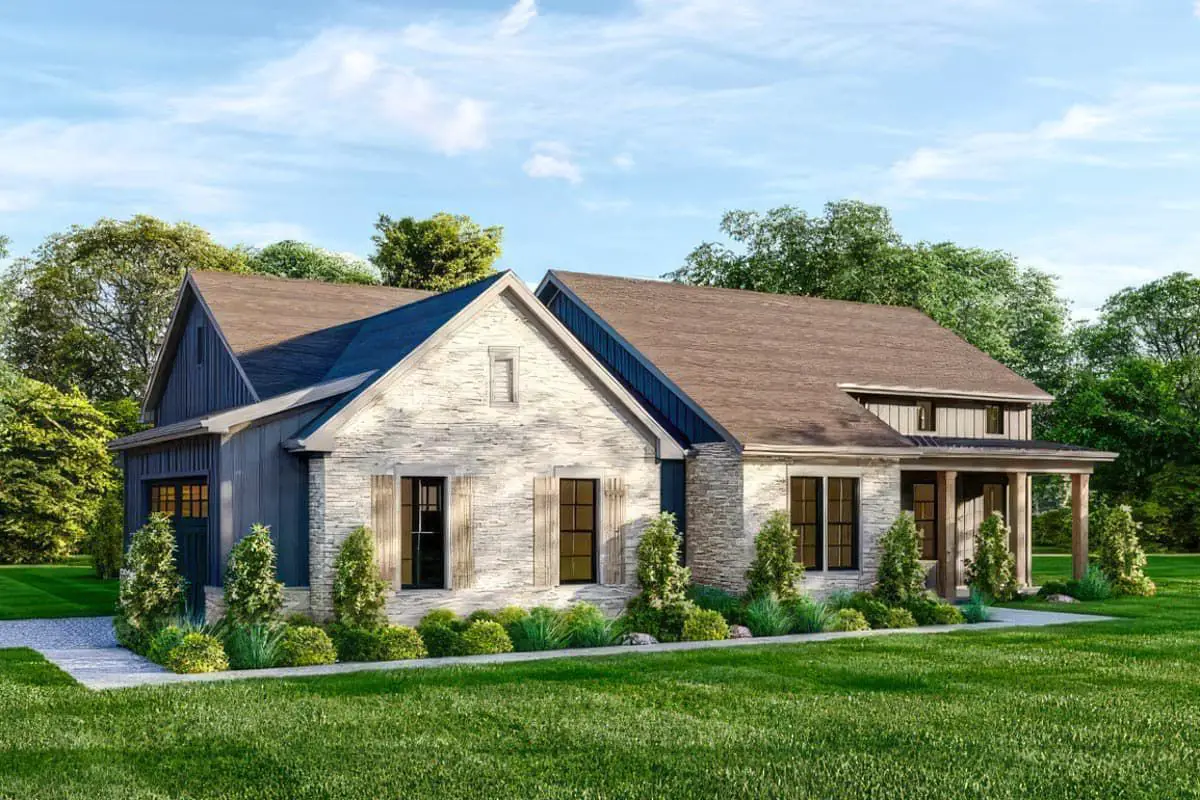
Key Features & Highlights
- ~2,712 sq ft one-level living.
- 4 bedrooms, 3 full baths.
- 2-car side-entry garage.
- Study/home office at front entry.
- Great-room with large island kitchen and casual dining opening to covered porch.
- Primary suite with full privacy; secondary bedrooms grouped separately.
- Stone/wood/metal exterior mix—contemporary hill-country aesthetic.
Estimated U.S. Build Cost (USD)
For a home of this size and quality, a rough estimate in the U.S. would fall around $180–$260 per sq ft, depending on region and finish level. That places the build cost between approximately **$488K–$705K USD**, excluding land and site work.
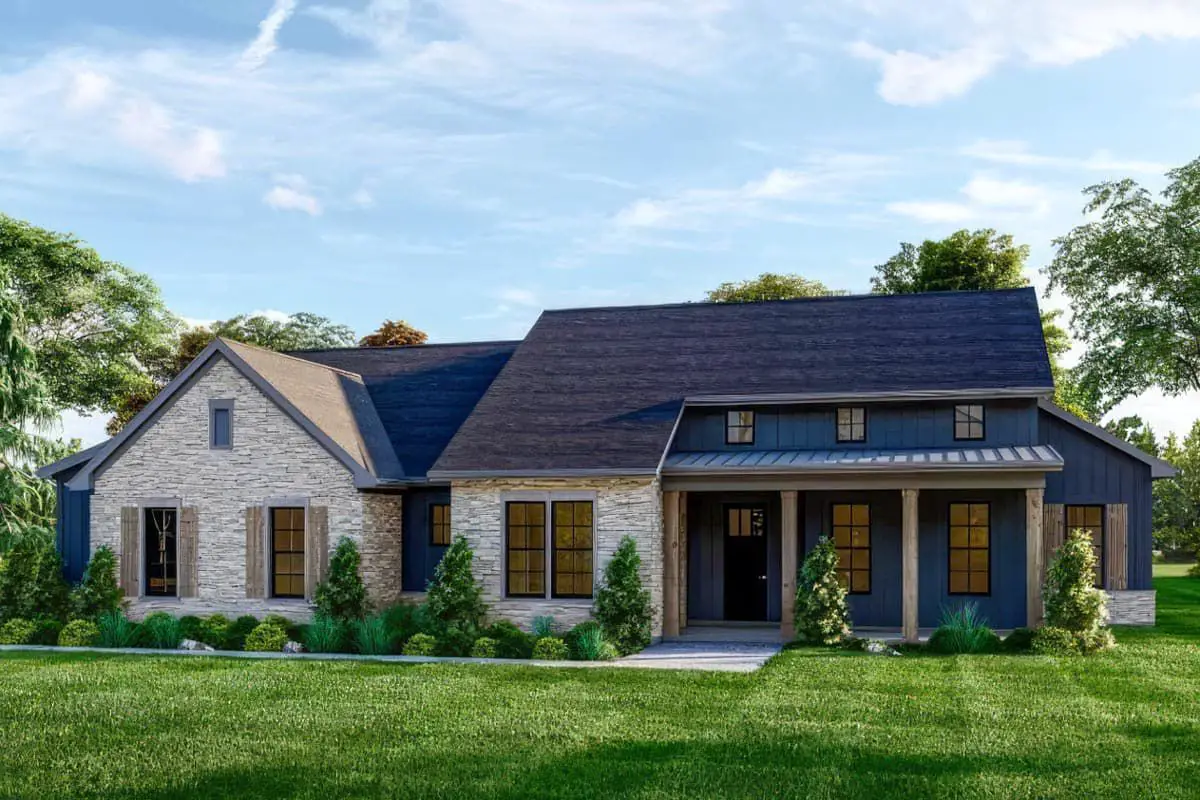
Why This Plan Works
It hits a strong balance: modern refinement, functional layout, and a nod to relaxed outdoor living. The one-level format keeps everything accessible, while the spacious gathering areas and covered porch make it ideal for both everyday living and hosting. If you’re looking to build a home with presence and practicality, this is a smart pick.
