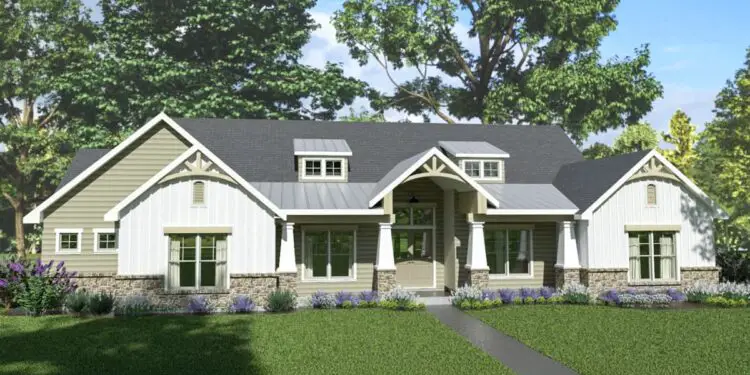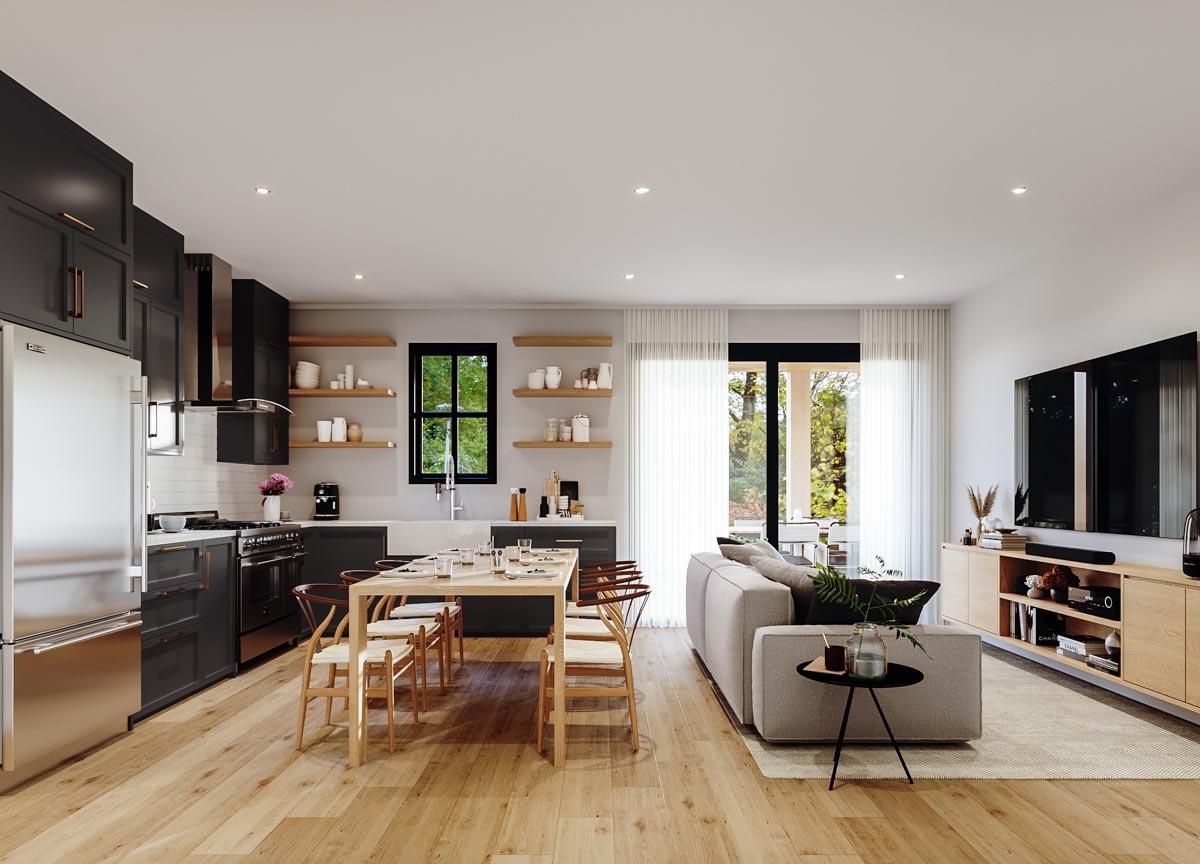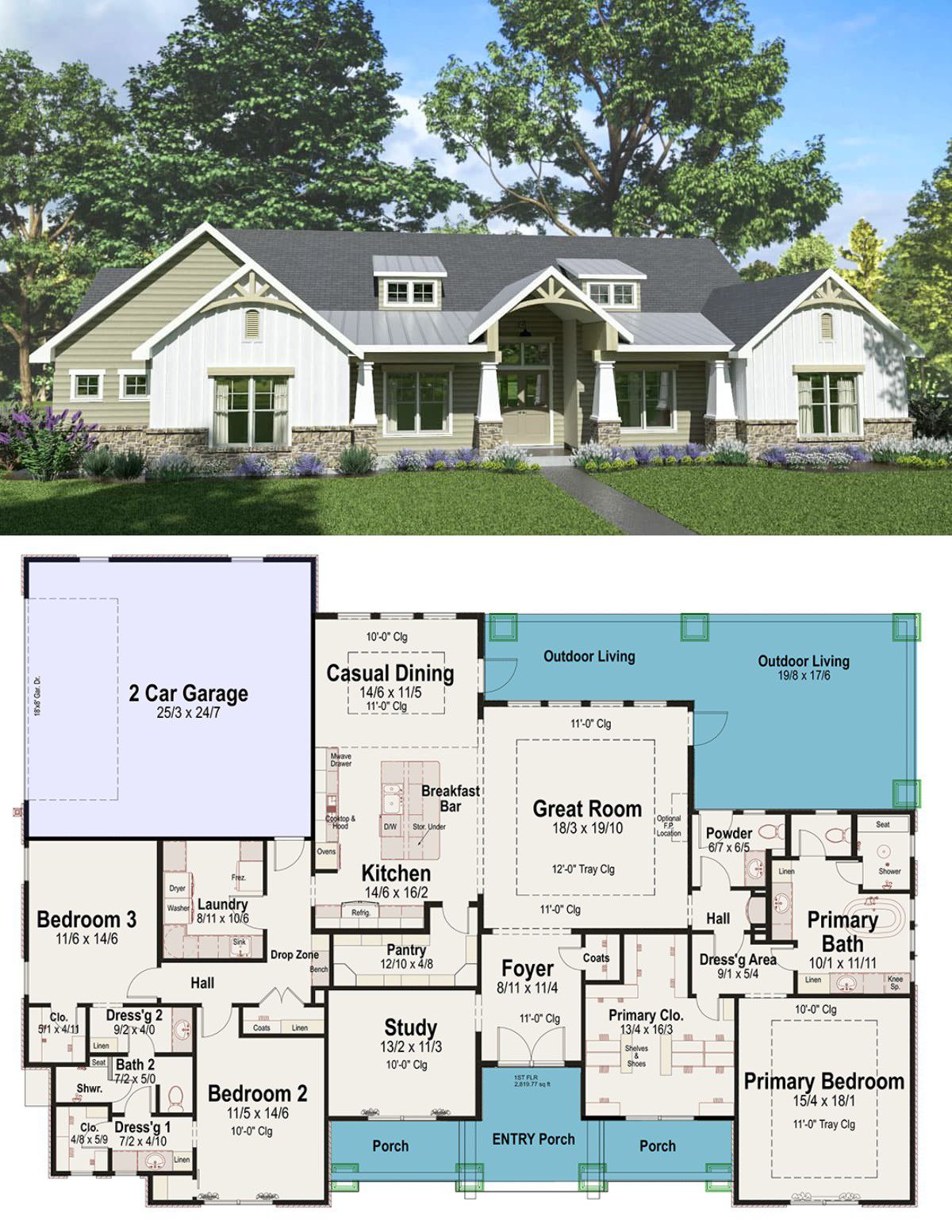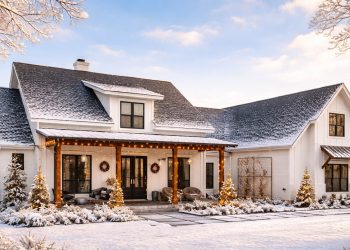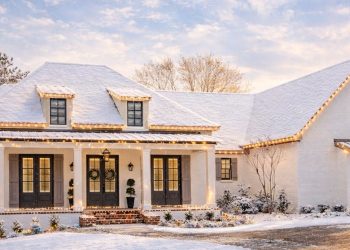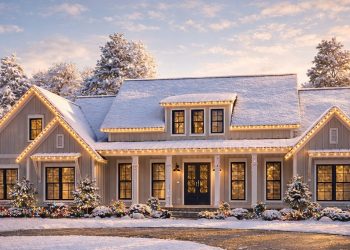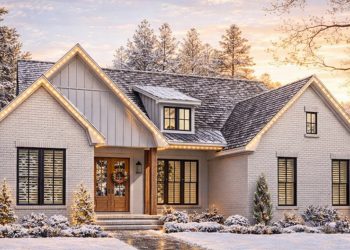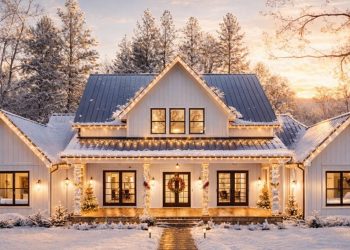This beautifully designed one-story Craftsman ranch offers around 2,815 sq ft of living space with 3 bedrooms, 2.5 baths, and a private master suite tucked on its own wing. Ideal for families or couples who want space, style, and smart separation.
Layout & Flow
The home’s floor plan uses a **split-bedroom layout**, with two secondary bedrooms sharing a Jack-&-Jill bathroom on one side, while the master suite enjoys its own wing for ultimate privacy.
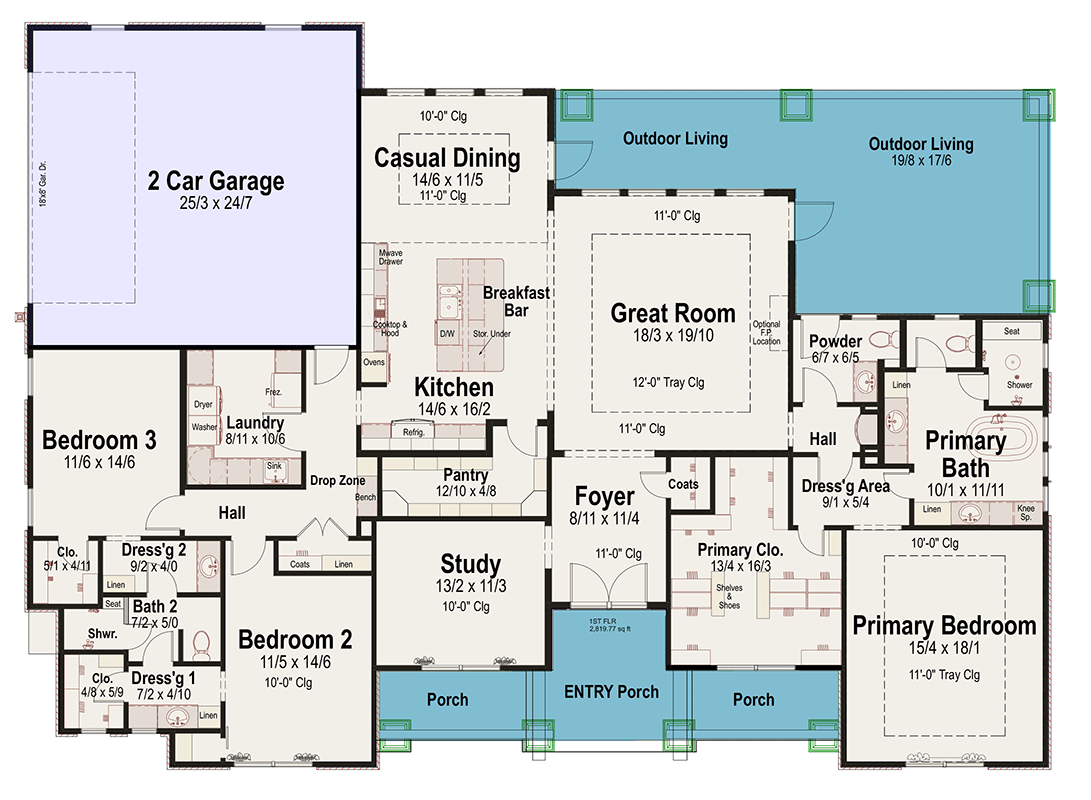
Living & Entertaining Spaces
- Great Room: Central and open, great for relaxing, family time, or hosting guests. 2
- Kitchen: Designed for serious cooking — features a large working island and a walk-in pantry with wall-to-wall counters for extra storage. 3
- Study: A tucked-in office sits right off the foyer, giving you a quiet spot for work or reading. 4
Master Suite Retreat
The master suite is truly elevated — it includes a large bedroom, a generous walk-in closet, and a private bathroom for comfort and convenience. 5
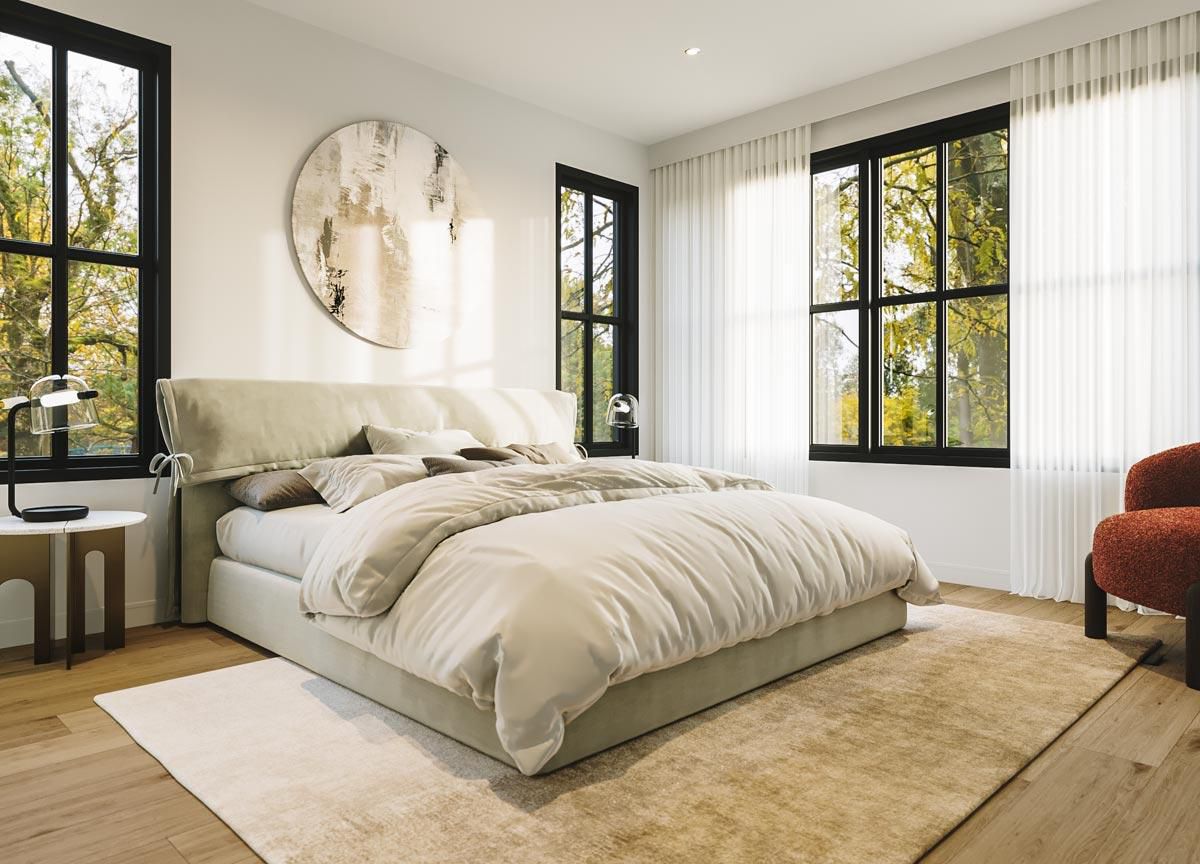
Outdoor Living
Covered porches at both the front and rear of the house extend your living space outdoors, perfect for morning coffee or evening relaxation. 6
Garage & Utility
A side-entry 2-car garage (~644 sq ft) opens into a mudroom, giving you practical access and storage. 7
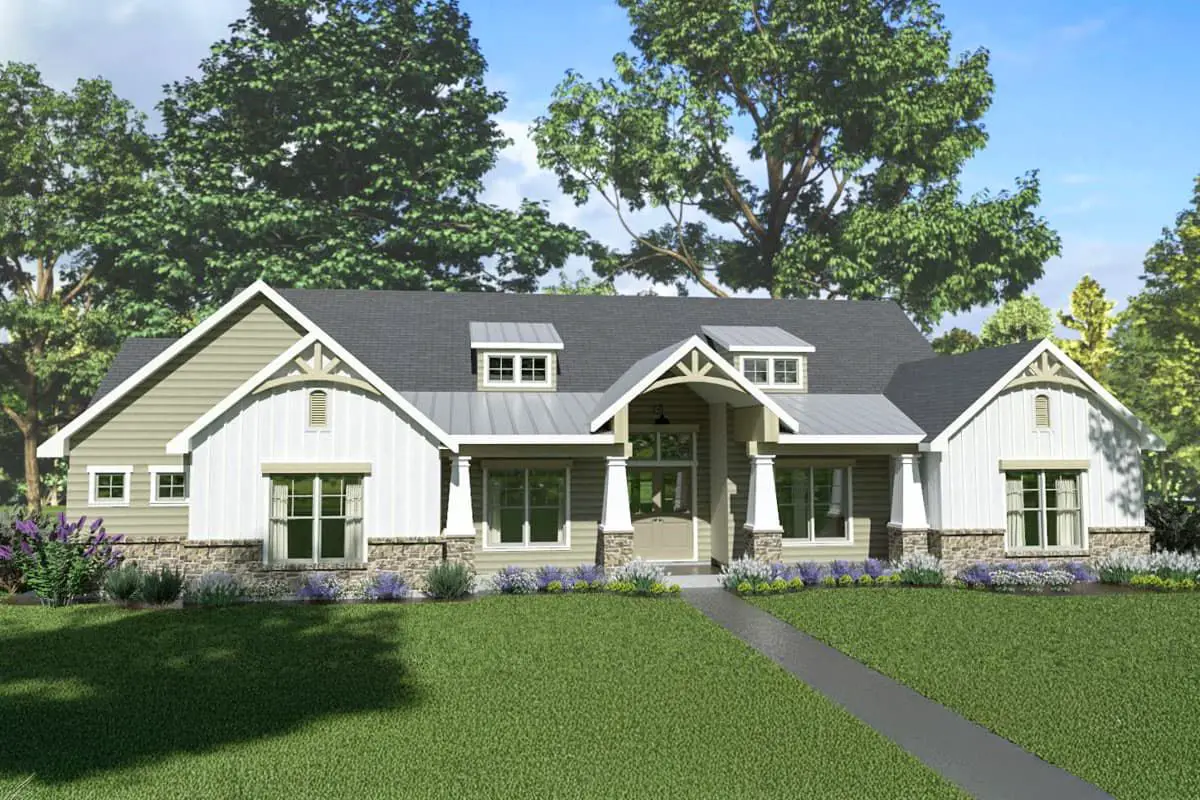
Quick Specs
| Feature | Detail |
|---|---|
| Total Heated Area | ~2,815 sq ft |
| Bedrooms | 3 |
| Bathrooms | 2 full + 1 half |
| Stories | 1 |
| Garage | 2-car, side entry (~644 sq ft) |
| Ceiling Height | 10′ on main level |
| Roof Pitch | Main: 10/12, Secondary: 4/12 |
| Dimensions | 79′ 6″ wide × 57′ 9″ deep |
8
Lifestyle Highlights
- Split-bedroom layout offers privacy and separation.
- Large, functional kitchen with plenty of pantry space.
- Dedicated study helps support working from home.
- Generous porches for outdoor living in classic Craftsman style.
Estimated U.S. Build Cost (USD)
Based on typical U.S. build costs for homes with this size, style, and finish, you might expect somewhere around **$160–$240 per sq ft**, which estimates the build cost between **$450K–$675K USD**, depending on region, labor, and finish quality.
Why This Plan Stands Out
This Ranch-Craftsman combo gives you roomy, elegant living without the sprawl. With a large master suite, split layout, and thoughtful utility zones, it’s ideal for both comfort and long-term use.

