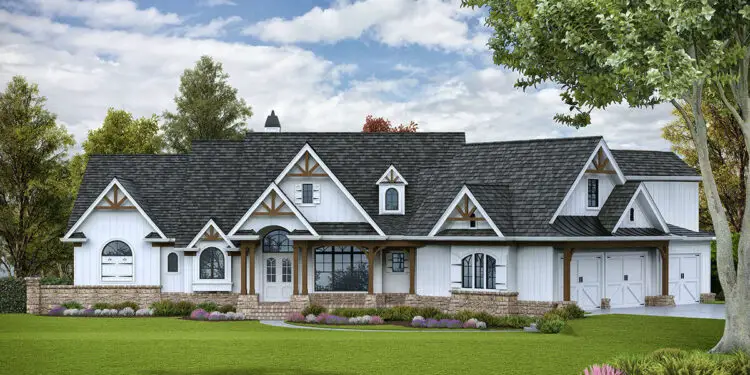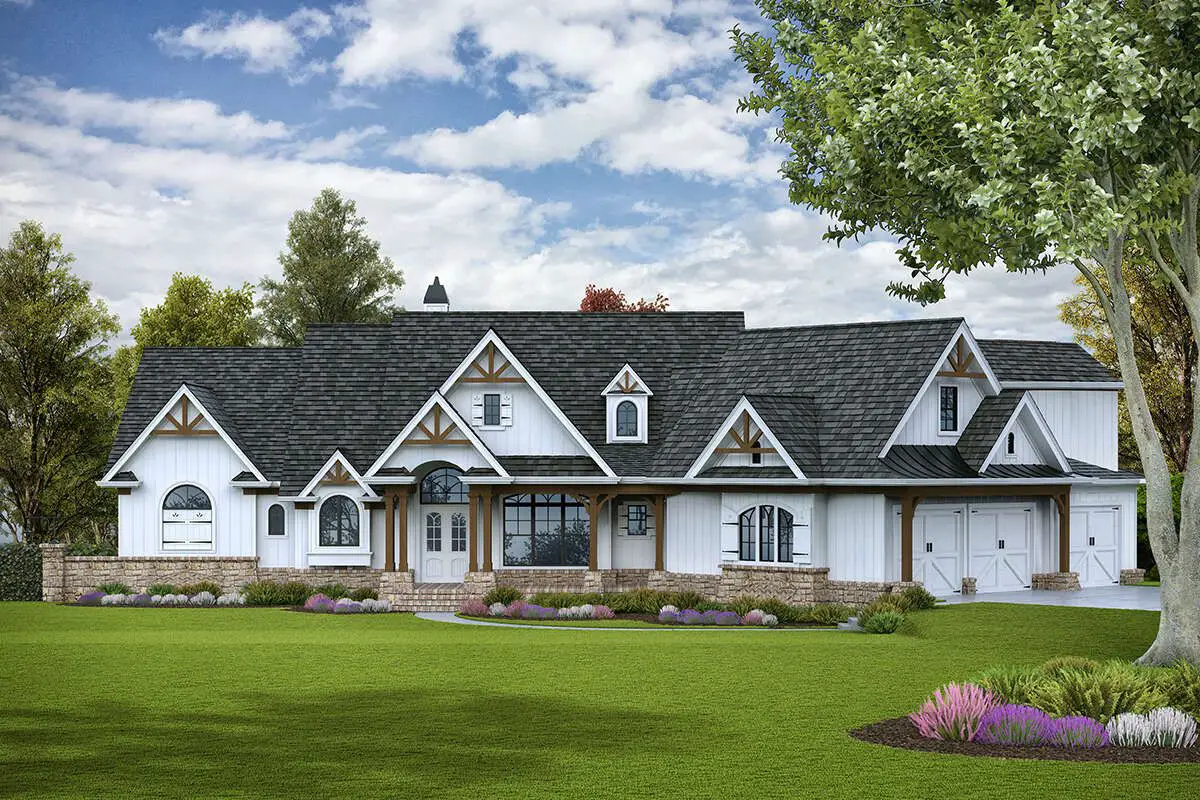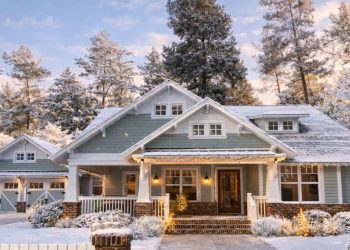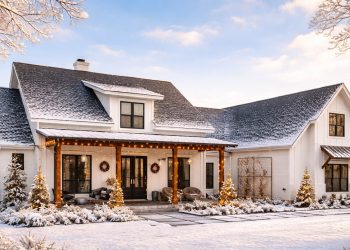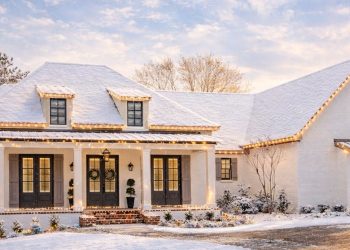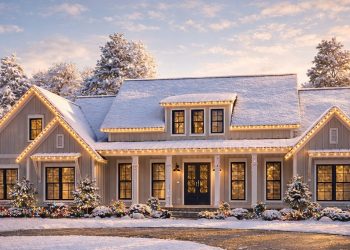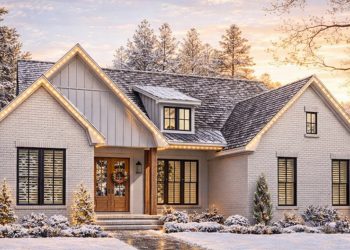Welcome to a true statement of home elegance and practicality. This craftsman-style design offers approximately 4,851 sq ft of finished living space, with 5 bedrooms, 5 full baths and 1 half bath.
It features a side-entry 3-car garage, multiple volume ceiling zones, and generous outdoor living spaces to match.
Main floor
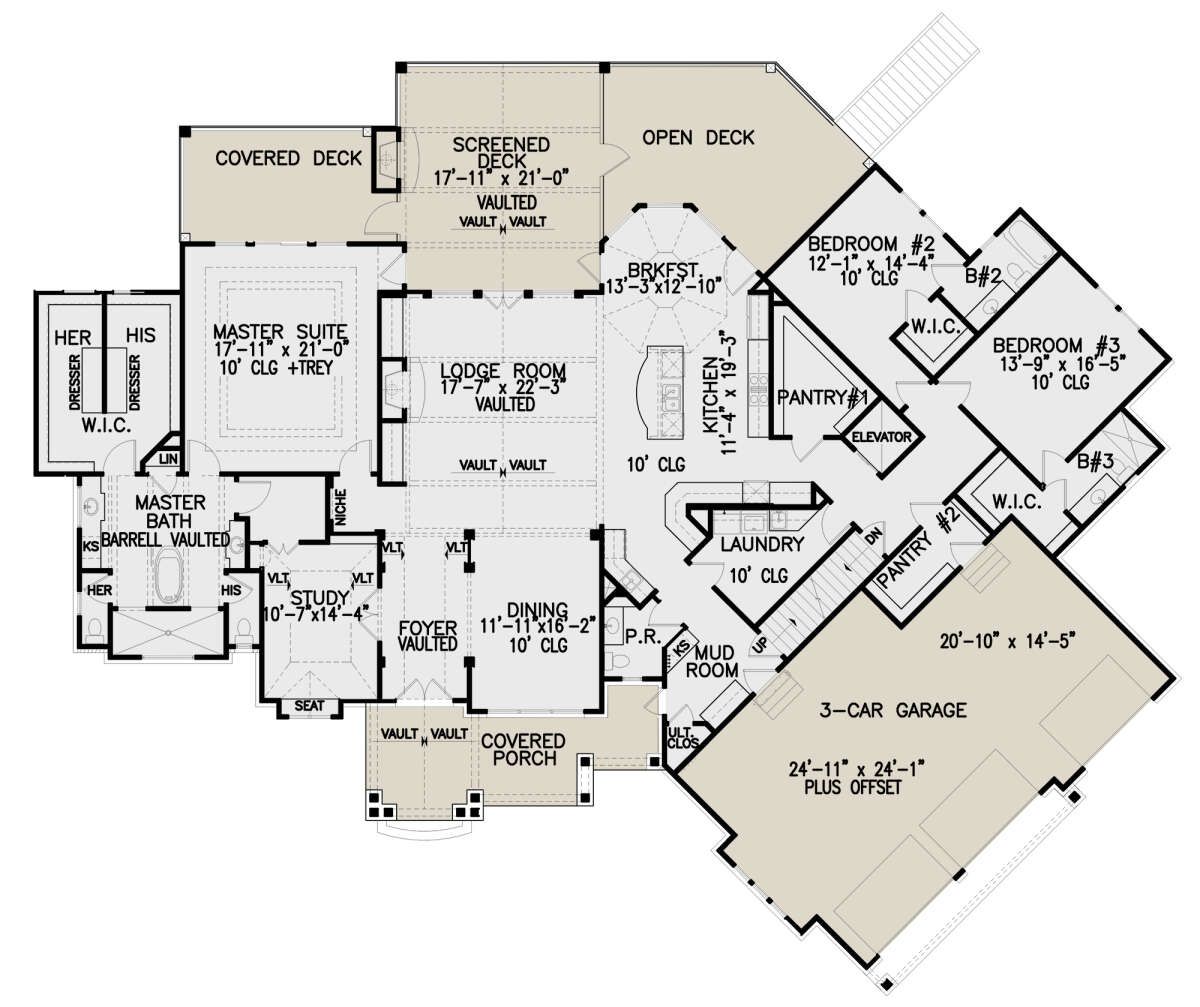
Timeless Exterior & Entrance Appeal
The façade blends strong Craftsman cues—beam-columns, decorative gables, stone skirt—with modern scale (width ~106′ 2″, depth ~87′ 4″). From the moment you arrive you get substance and style.
Second floor
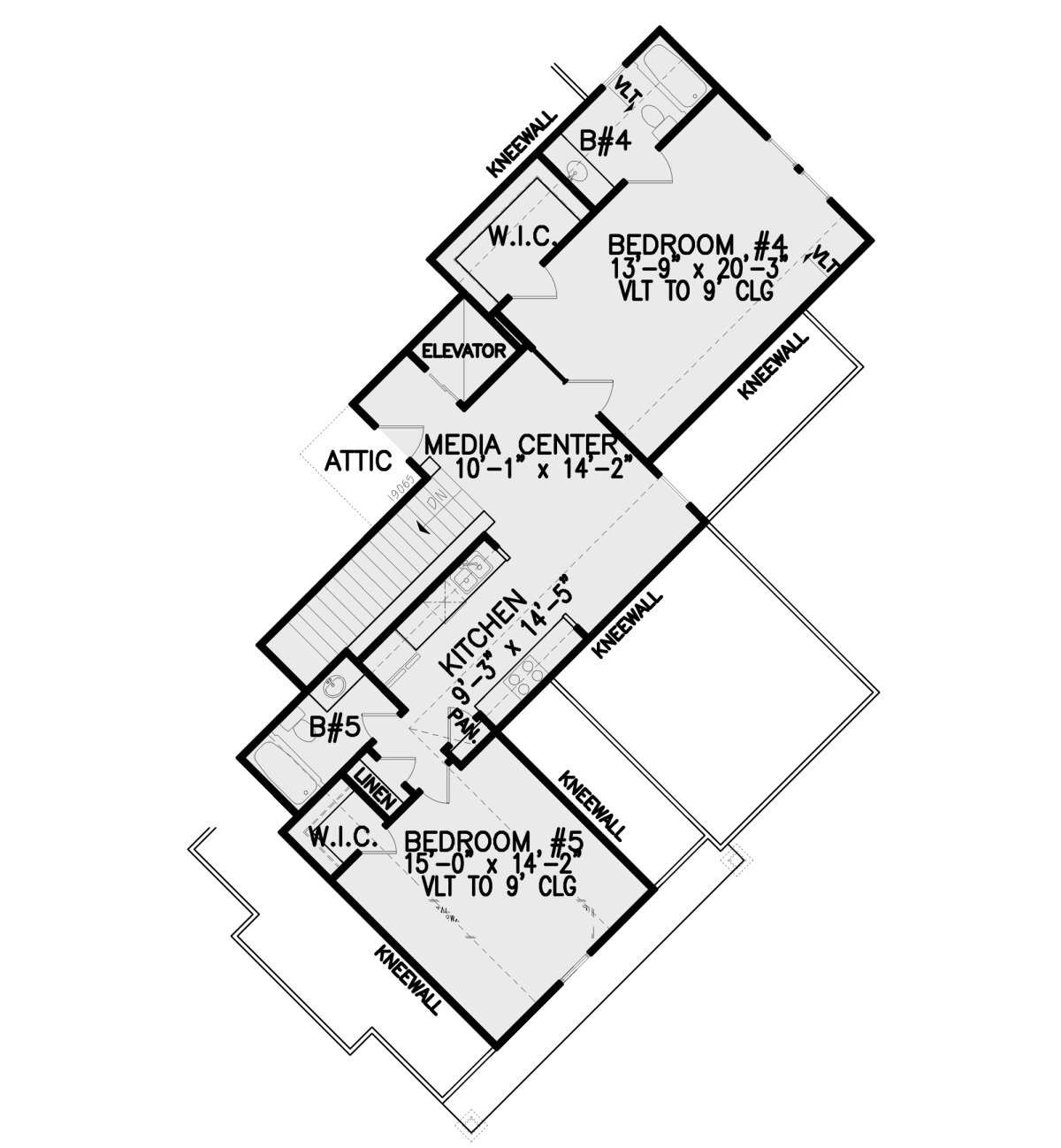
Open Plan Designed for Gathering & Flow
Upon entry you’re welcomed into a vaulted foyer, leading into a sprawling lodge room, open to the kitchen and breakfast nook. Built-in shelving flanks the fireplace, and twin walk-in pantries serve those who host with purpose.
Basement

Master Suite That Feels Like a Retreat
On the main floor, the owner’s suite features private access to a covered deck, dual walk-in closets with built-ins, and an ensuite with barrel-vault ceiling, freestanding tub, oversized walk-in shower and dual vanities. It’s a mini-sanctuary within a large home.
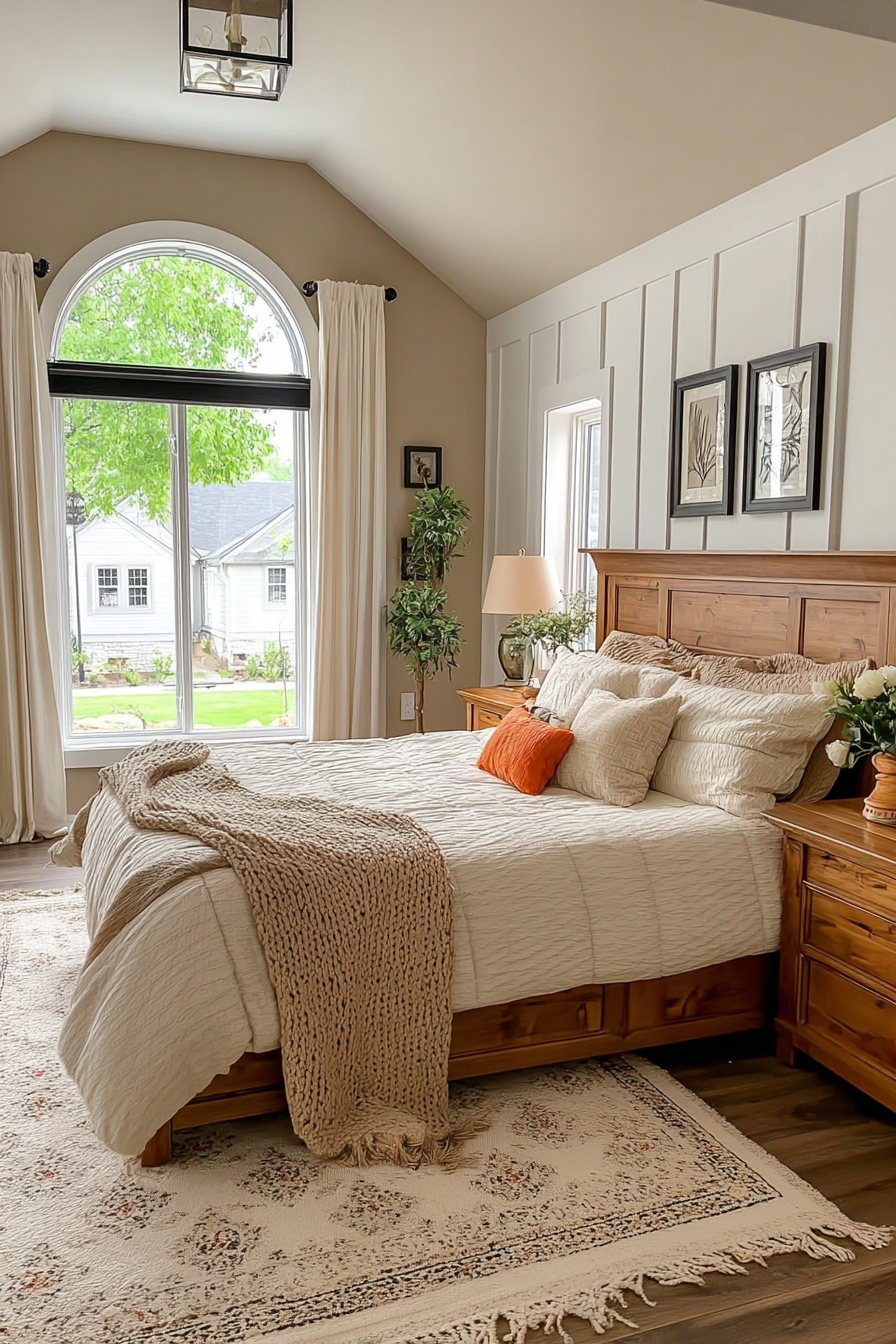
Bedroom Wings & Flexible Zones
The plan offers three more bedrooms on the main level—each with walk-in closet and private bath—and two additional bedrooms upstairs (bringing you to five total) which are ideal for guests or future needs. The flexibility is built in.
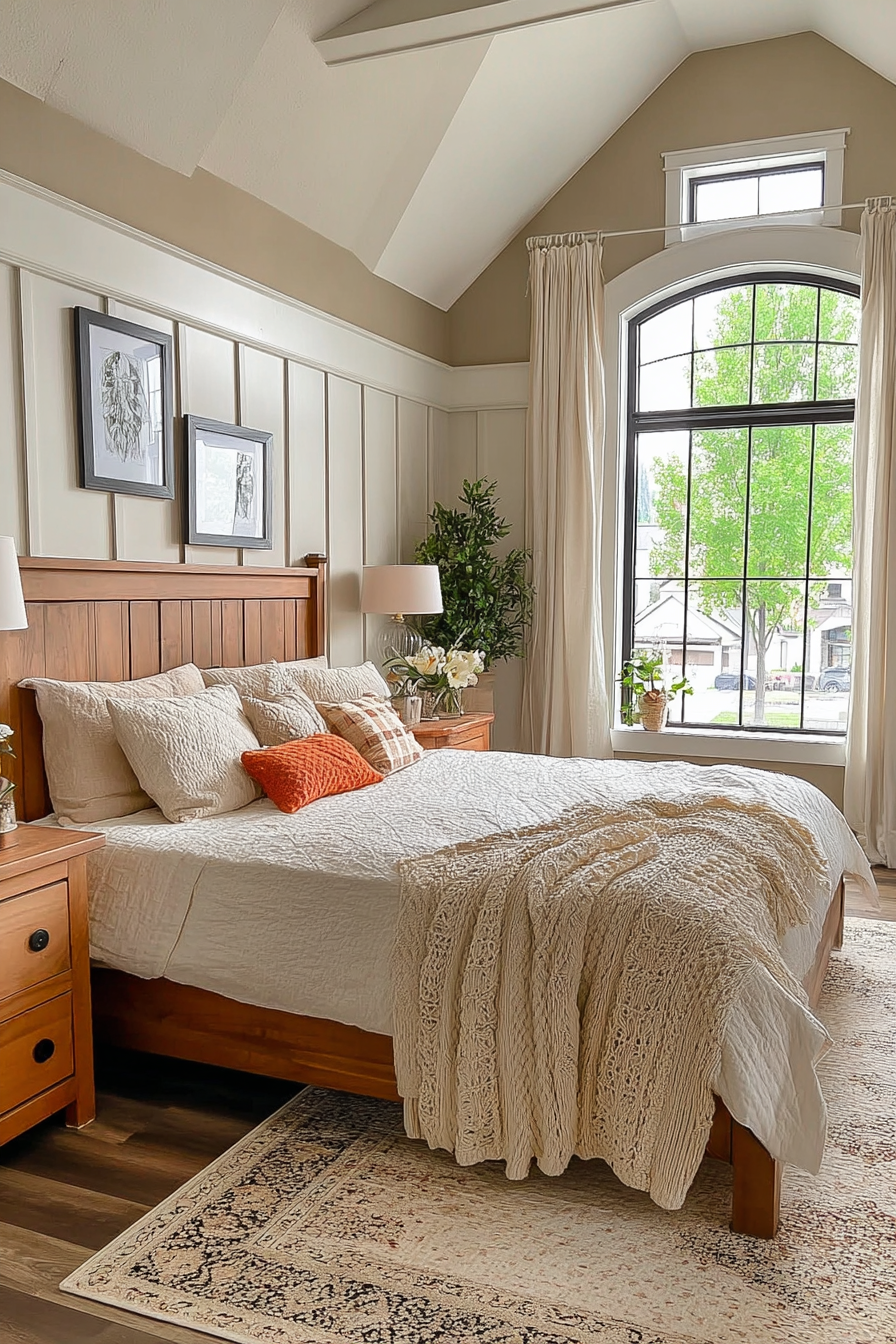
Outdoor & Entertaining Features
A screened-in porch with vaulted ceiling and outdoor fireplace sits behind the home, flanked by a covered and open deck—perfect for entertaining or enjoying quiet evenings. The flow from indoors to outside is seamless. 5
Quick Specs
- Total Heated Living Area: ~4,851 sq ft (Main: 3,730 sq ft / Upper: 1,121 sq ft) 6
- Bedrooms: 5
- Bathrooms: 5 full + 1 half
- Garage: 3-car, side-entry (≈947 sq ft) 7
- Width × Depth: ~106′-2″ × ~87′-4″ 8
- Stories: 1½ (main plus upper floor bonus) 9
Estimated U.S. Build Cost
For a home of this size and luxury detailing, a realistic construction cost would be in the ballpark of **$225–$325 per sq ft** in the U.S.
That places your estimated build between **$1.1 million and $1.6 million USD**, depending on region, site conditions, and finish quality. (Land and site work not included.)
Why This Plan Stands Out
It’s not just big—it’s thoughtfully big. Bedrooms and personal spaces are separated and generous; the great room and outdoor zones are made for gathering; future flexibility is built in with upstairs space; and the Craftsman aesthetic isn’t just skin-deep—volume ceilings, covered decks, architectural details all play their part. If you want a home that blends luxury with longevity and livability, this delivers.

