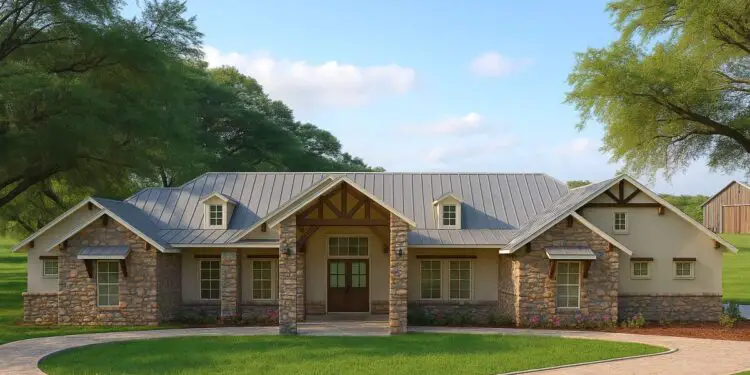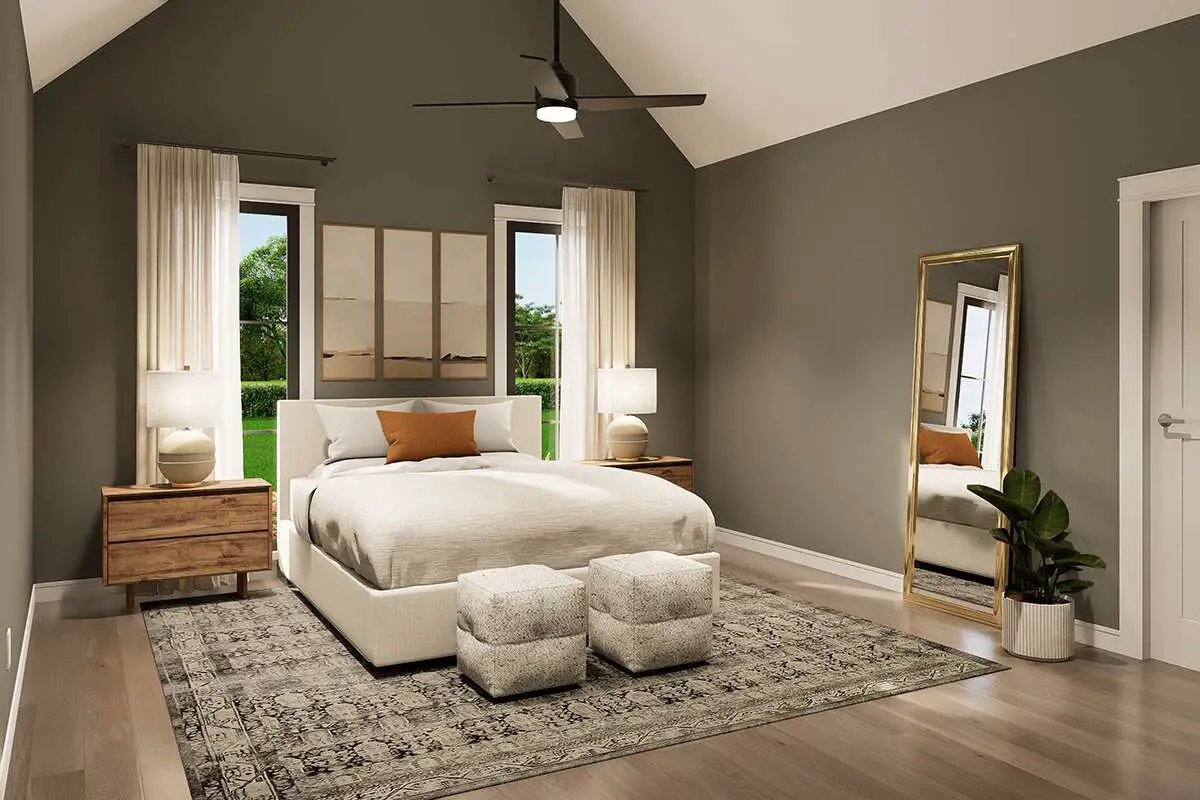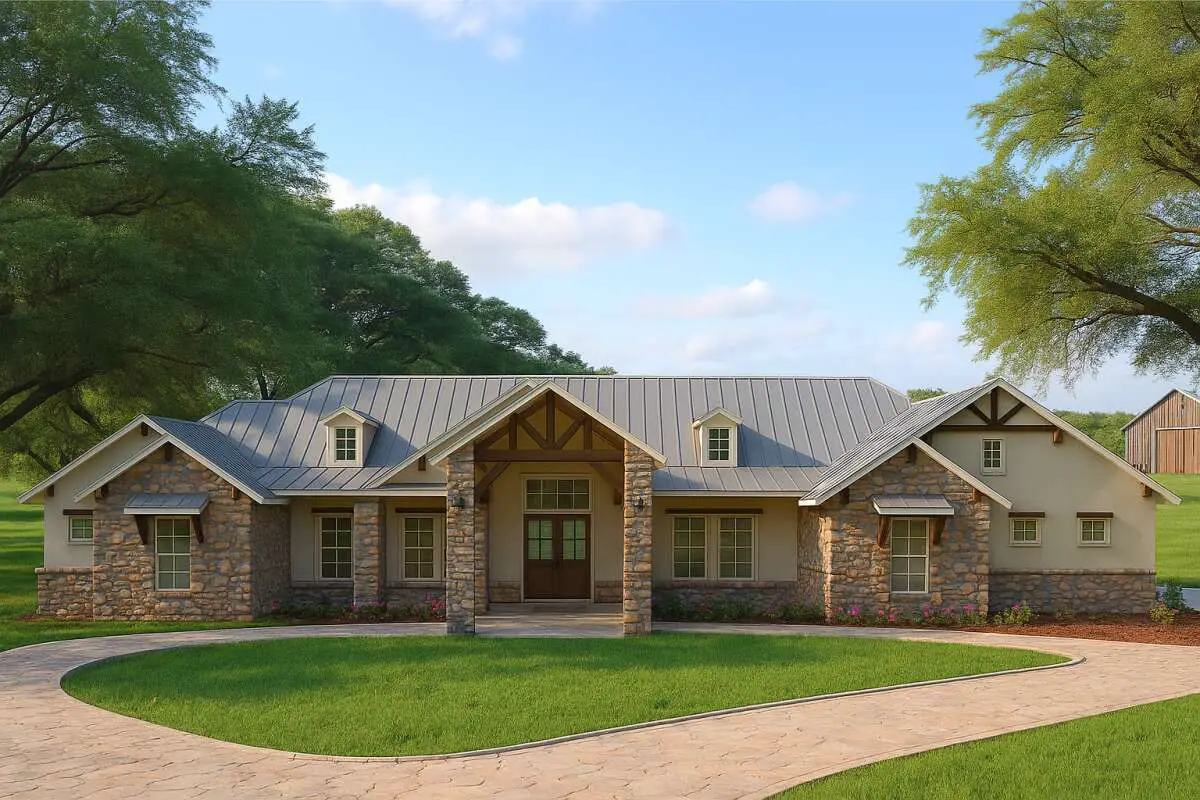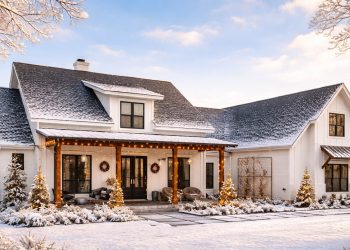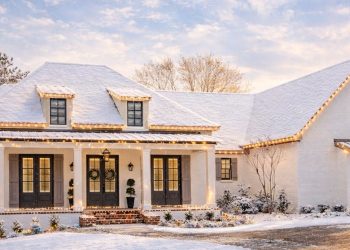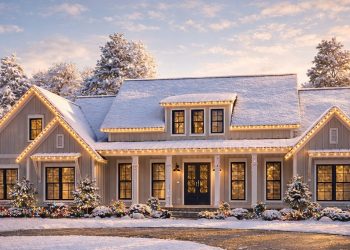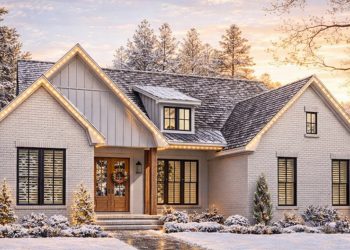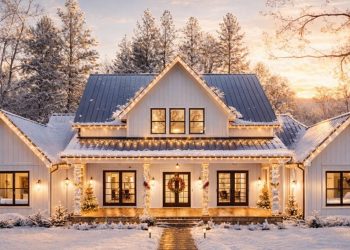This beautifully designed transitional-style residence offers approximately 4,383 sq ft of single-level living space, featuring 4 bedrooms, 4 full bathrooms plus 2 half baths, and an attached 3-car garage.
With a width of ~101′ 11″ and depth ~98′ 9″, the plan brings scale without sprawl.
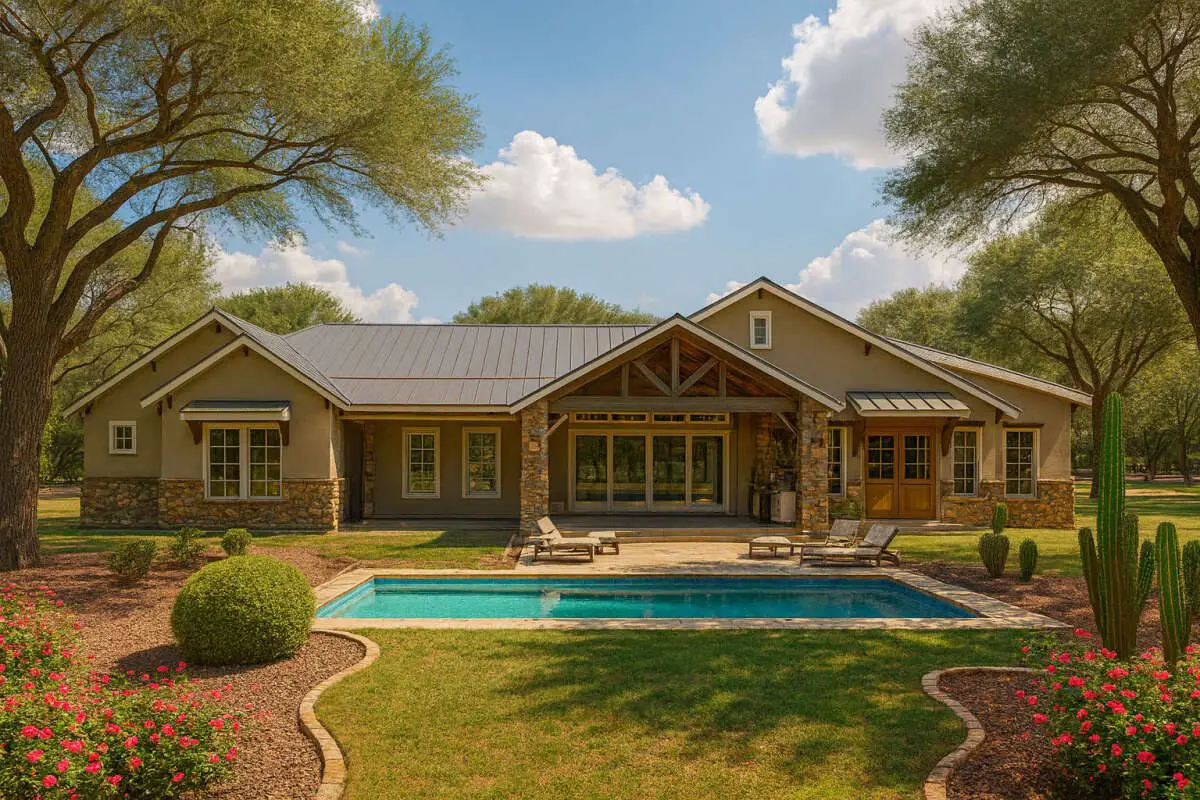
Exterior & Curb Presence
Clean modern lines meet traditional warmth: a broad façade, modest gabled roof, and mixed materials give this home a grounded yet fresh look.
The side-entry garage and generous covered porch enhance the feel of accessibility and comfort.

An Open Heart with Thoughtful Zones
The open core of the home connects the great room, dining area, and kitchen under 10-foot ceilings. The island kitchen maintains a social hub, while the nearby mudroom and pantry support real-life flow.
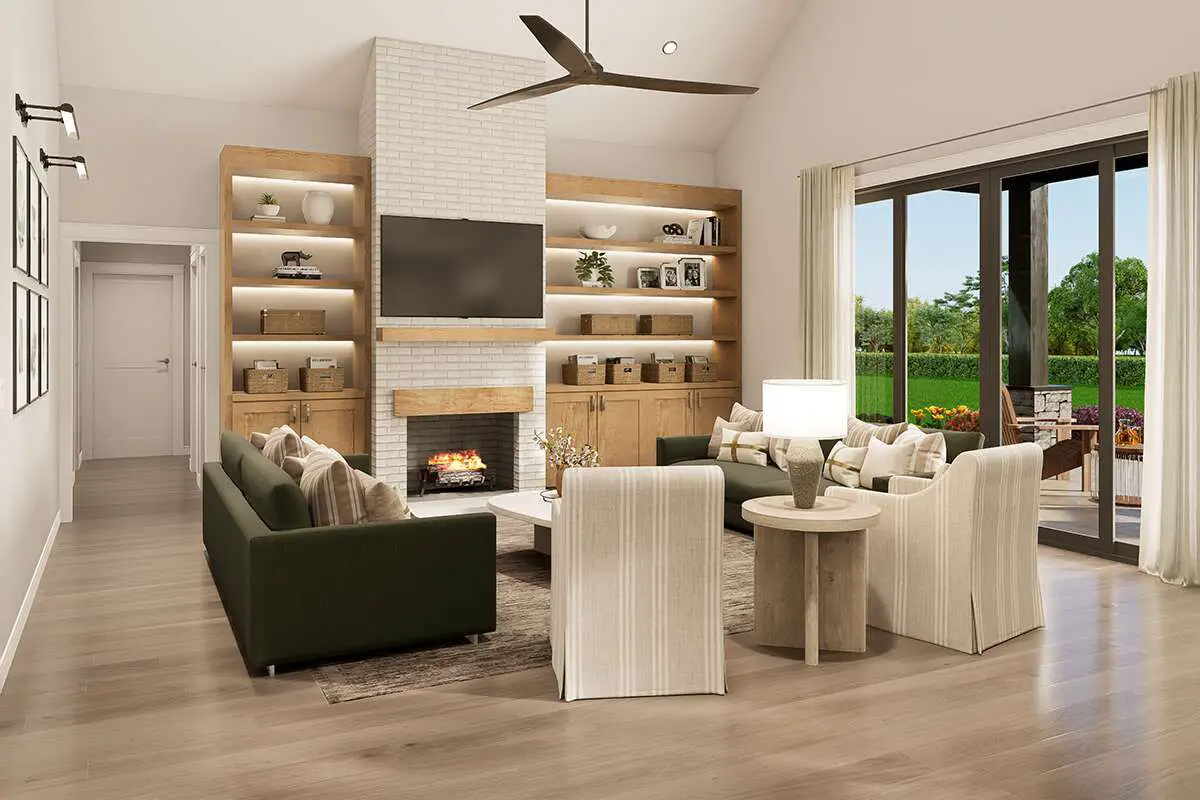
Private Retreats & Guest Wings
- Primary Suite: Spacious with direct access to the outdoors and a spa-style ensuite for quiet retreat.
- Secondary Bedrooms: Three additional bedrooms each with nearby baths—ideal for family, guests, or flexible use.
Bonus Bathrooms & Versatility
With 4 full baths and 2 half baths, the plan supports both daily living and entertaining with ease—no “bathroom traffic jams” here.
Garage & Storage Realities
The generous 3-car garage (~1,219 sq ft unheated) ensures vehicle space and storage. Access through the mud-zone keeps gear, coats, and clutter contained. 3
Quick Specs
| Feature | Detail |
|---|---|
| Heated Living Area | ~4,383 sq ft |
| Bedrooms | 4 |
| Bathrooms | 4 full + 2 half |
| Stories | 1 (single-level) |
| Garage | 3-car (~1,219 sq ft unheated) 4 |
| Footprint | Width ≈ 101′ 11″ × Depth ≈ 98′ 9″ 5 |
Lifestyle Benefits
- All primary living functions on one floor—ideal now and for the future.
- Open layout promotes connection, while separate wings keep private areas quiet.
- Flexible bedroom count and bath layout adapt to kids, guest suites, or office/fitness conversion.
- Strong garage/storage zone addresses real life where it matters.
Estimated U.S. Build Cost (USD)
For a plan of this scale and finish level—and allowing for regional variation—you might expect construction costs in the range of $195–$275 per sq ft. That yields an approximate build cost of **$855K–$1.21M USD**, excluding land, site work, and permits.
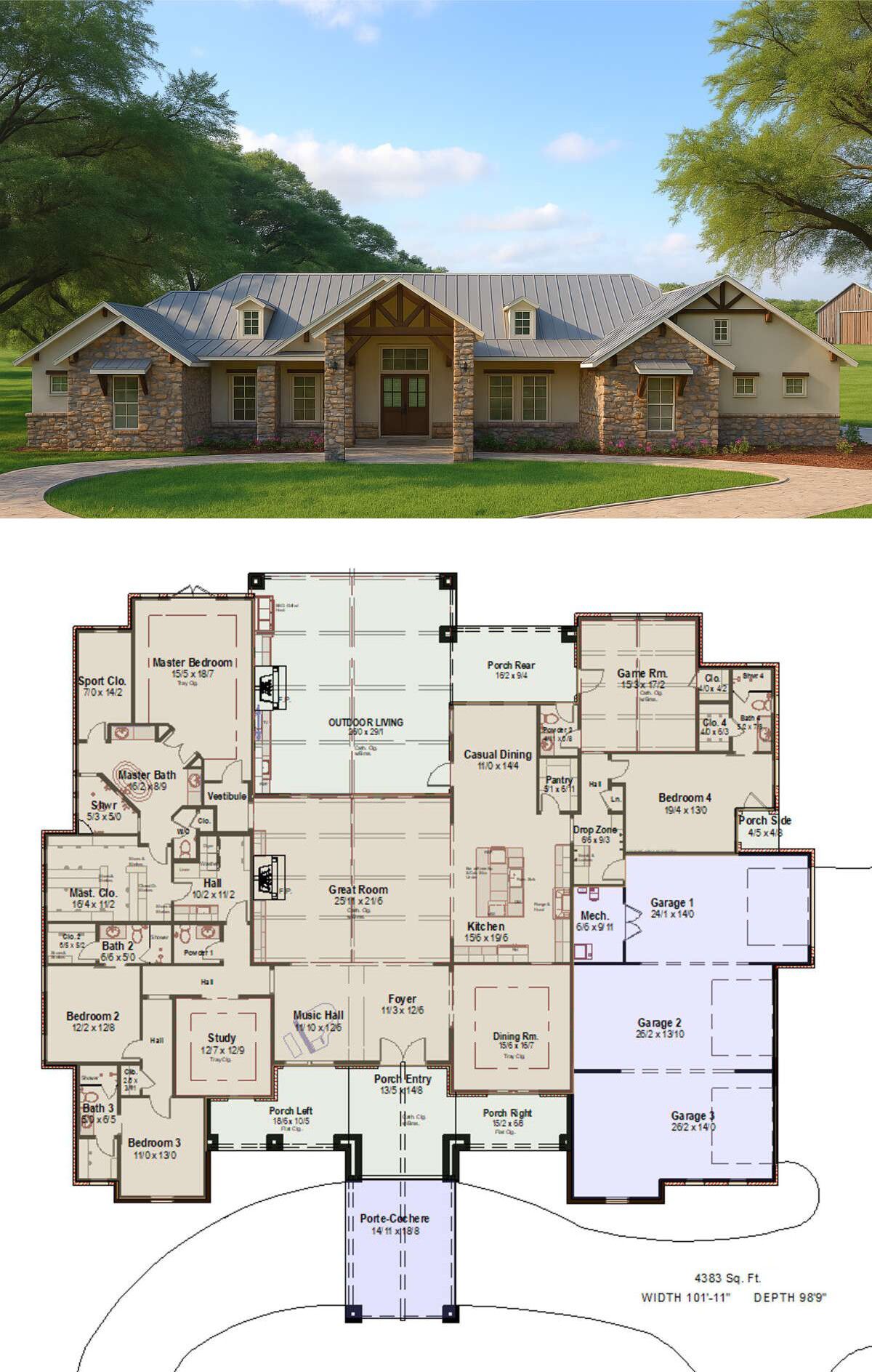
Why This Plan Stands Out
This design blends modern clean lines with traditional home-flow logic. Spacious yet intimate, it covers all the bases: living, entertaining, retreat space, and real-life utility. If you’re looking for a home that feels large but lives smart, this fits beautifully.

