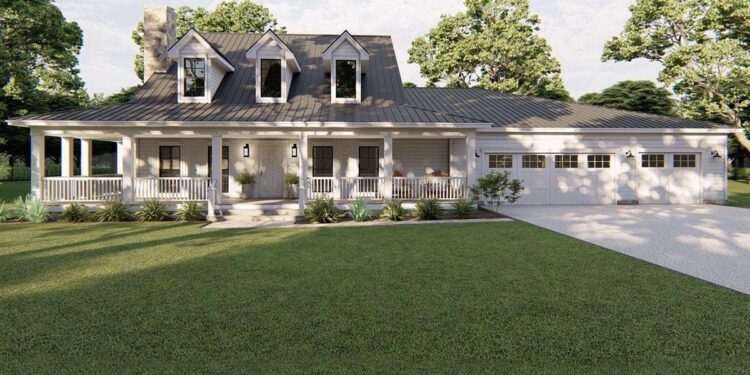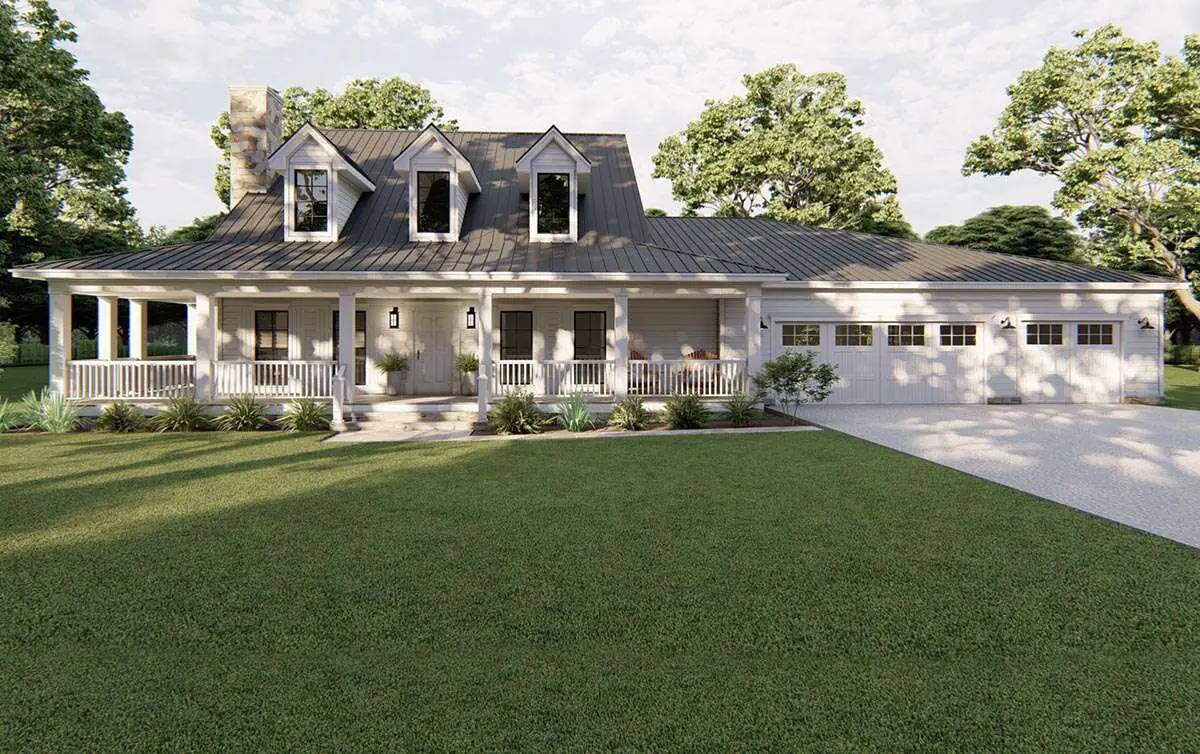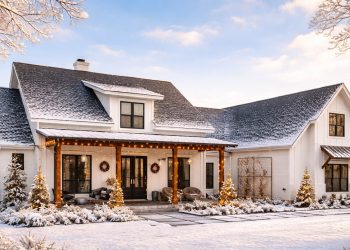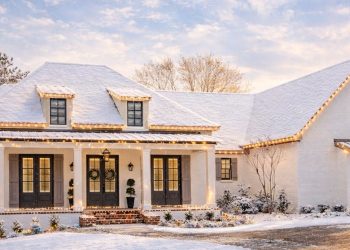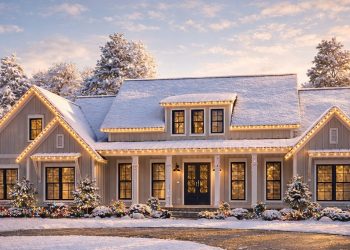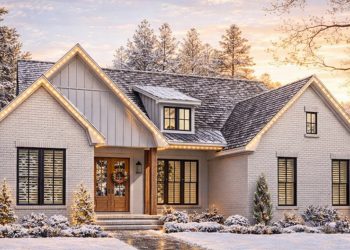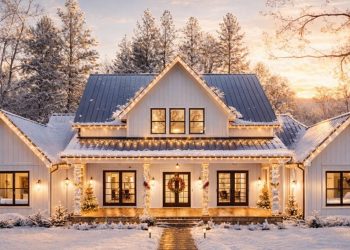This one-story farmhouse plan offers approximately 3,005 sq ft of heated living space, featuring 3 bedrooms, 3 full bathrooms, a 3-car garage, and an optional upstairs bonus room measuring ~1,156 sq ft.
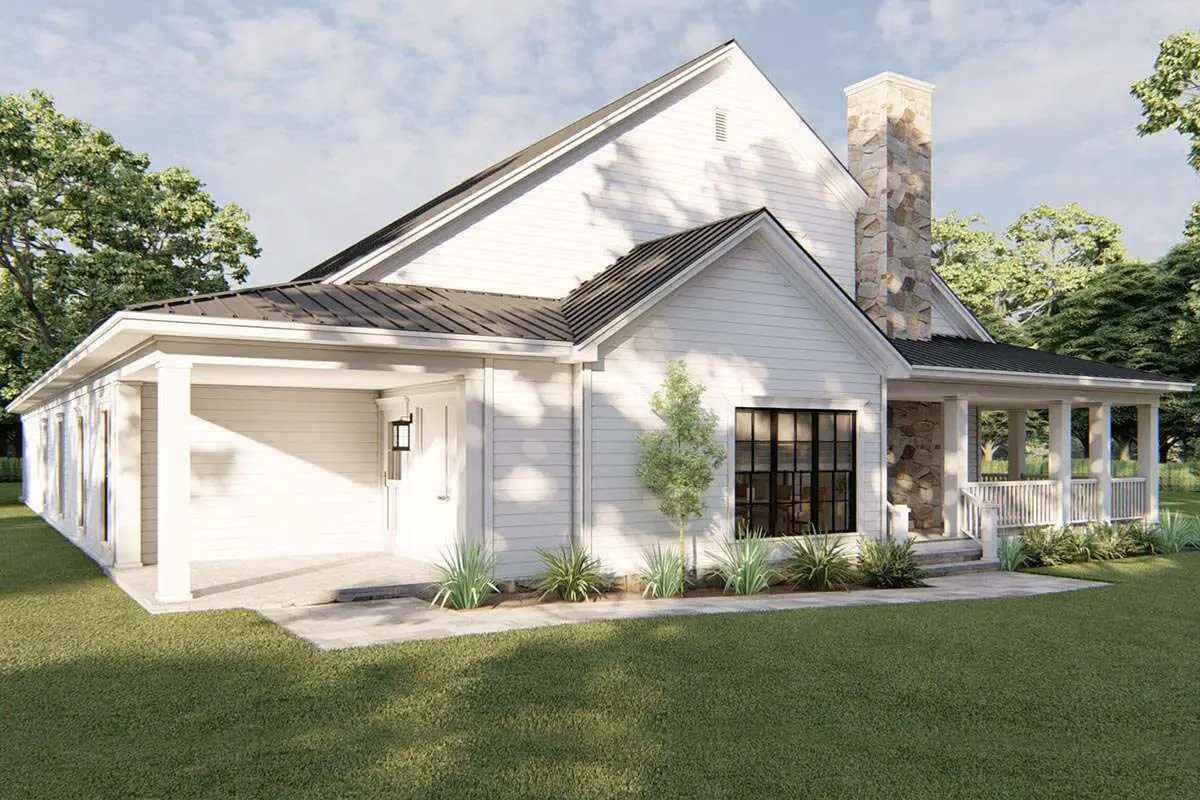
Striking Curb Appeal & Smart Footprint
With an 87′-2″ width and 61′-4″ depth, this home makes a strong visual statement without sprawling unchecked. It’s wide and shallow enough for many standard lots, yet delivers a generous footprint.
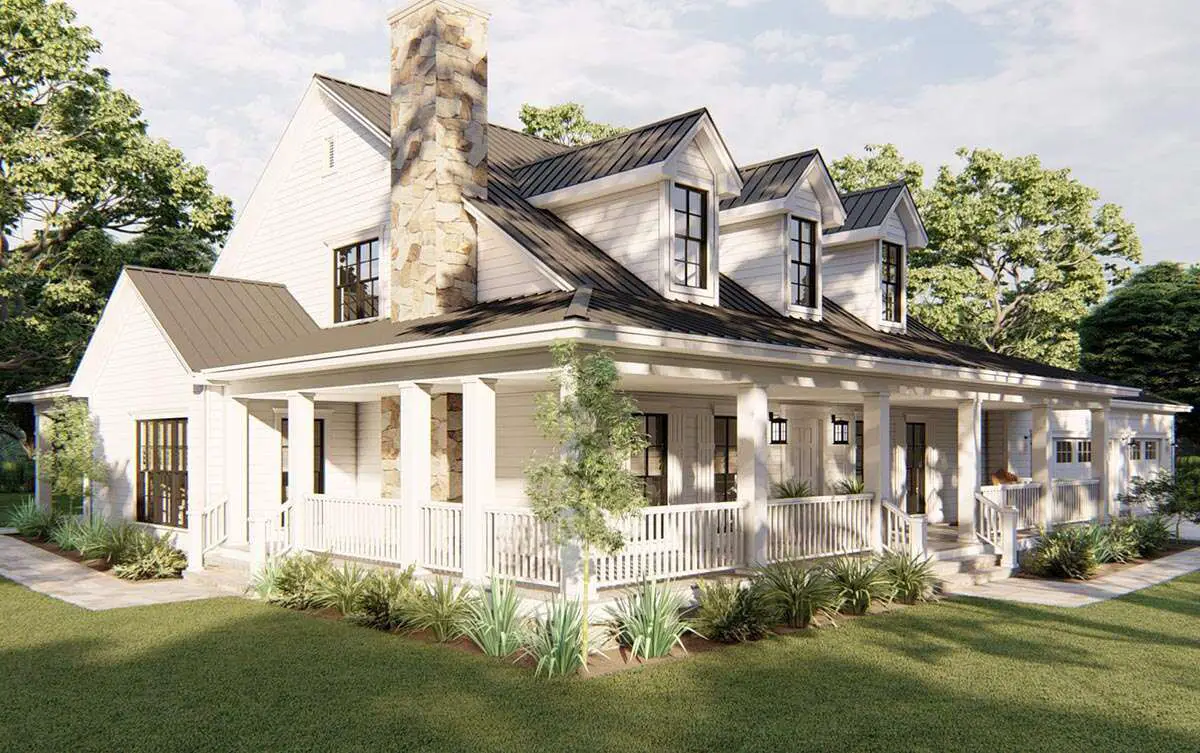
Open Living & Flow
The main floor’s layout emphasizes connectivity: the great room, dining and kitchen areas flow seamlessly, making entertaining intuitive while retaining cozy farmhouse character.
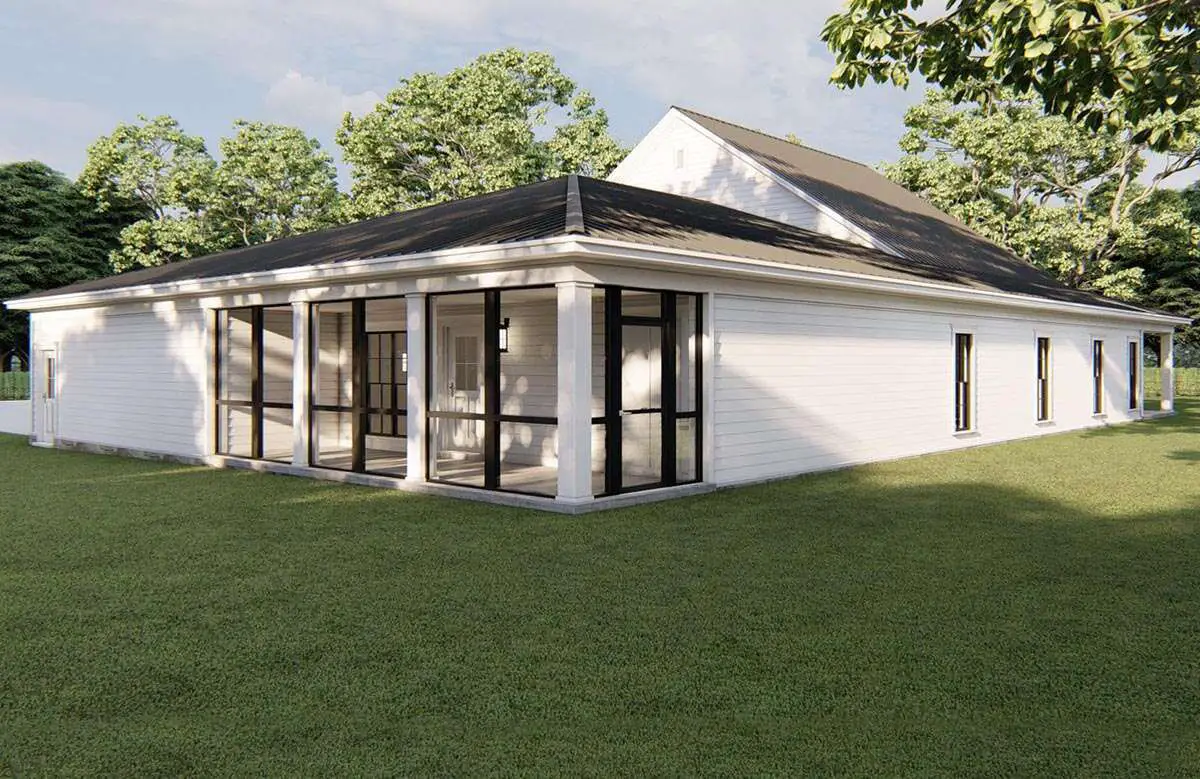
Bedrooms & Practical Layout
Three full bedrooms each with full baths means less fighting over showers in the morning. The layout is generous without being overbuilt—keeping it comfortable for today and practical for tomorrow.
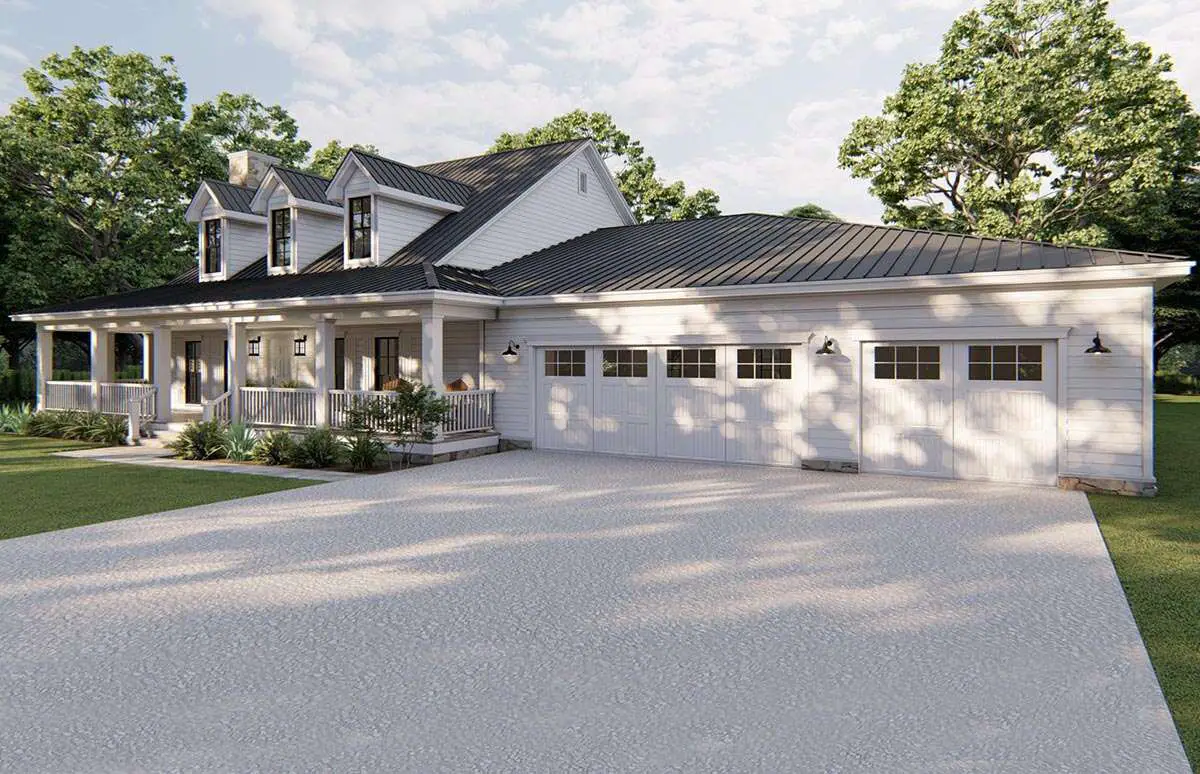
Bonus Space That Adds Value
Above the main level is a ~1,156 sq ft bonus room—ideal as a media zone, hobby studio, or flex space for future needs. This built-in expansion potential gives you room to grow. 4
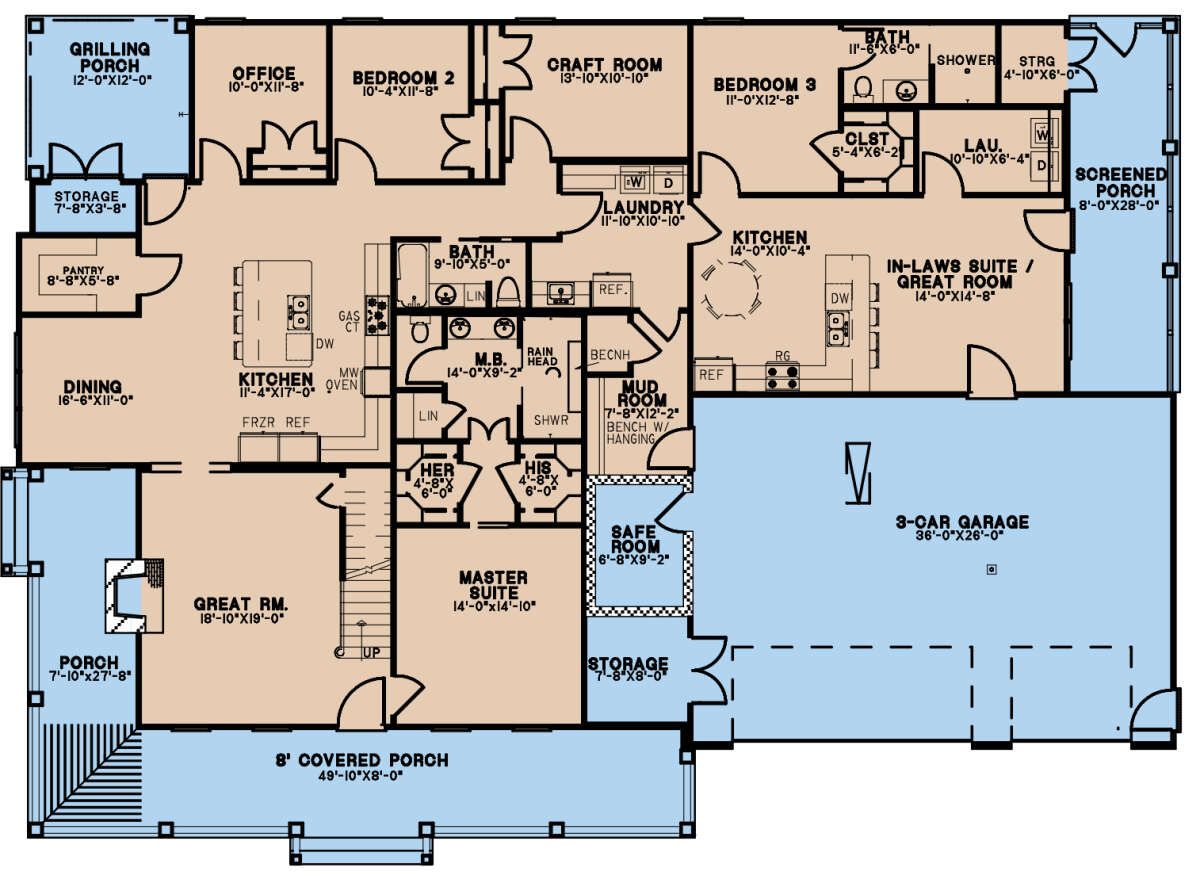
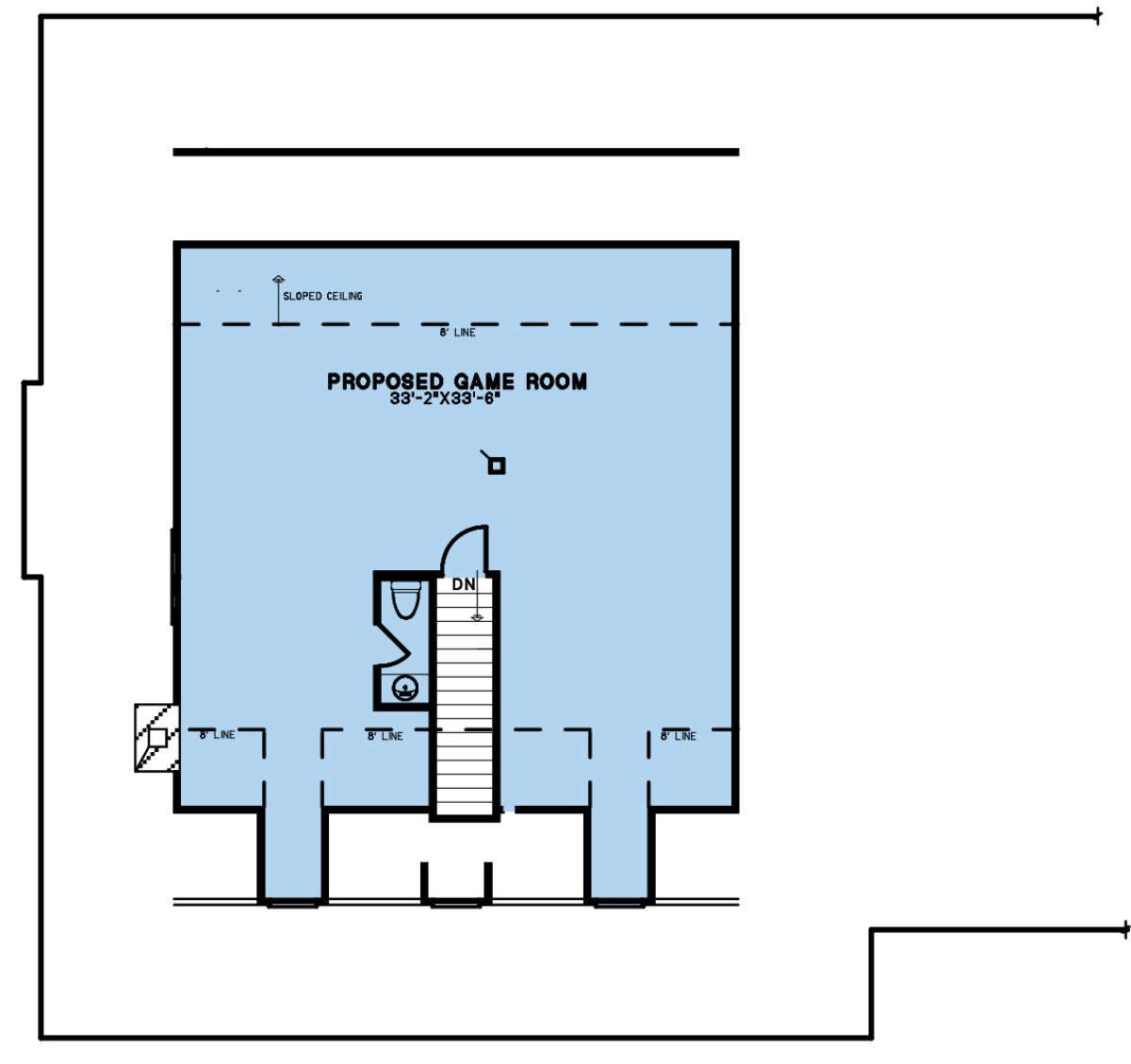
Quick Specs at a Glance
- Heated Living Area: ~3,005 sq ft
- Bedrooms: 3
- Bathrooms: 3 full
- Garage: 3-car (≈1,119 sq ft) 5
- Width × Depth: ~87′-2″ × 61′-4″ 6
- Bonus Room (optional): ~1,156 sq ft 7
- Ceiling Heights: Main level 9′; bonus 8′ 8
Estimated U.S. Build Cost
For a modern farmhouse of this size and quality, a realistic build cost range in the U.S. is approximately $170–$245 per sq ft. That places the estimated construction cost at about $510K–$736K USD, depending on region, finishes, and site conditions (land and site-work not included).
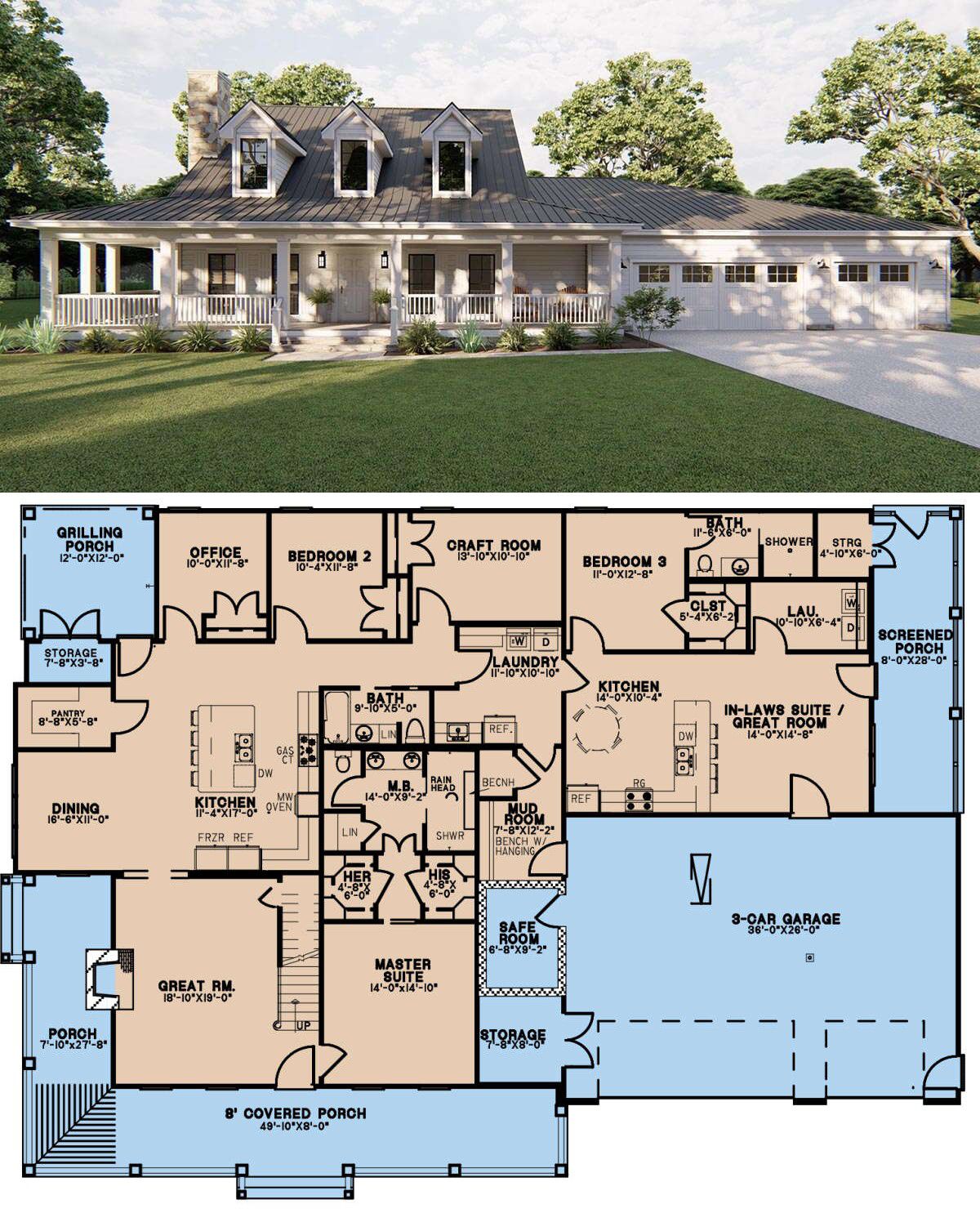
Why This Plan Makes Sense
This plan balances wide-open living with manageable scale. It’s large enough to feel luxurious, yet efficient enough to keep maintenance, cost and footprint under realistic control. The future-ready bonus space is a smart touch for ongoing value.

