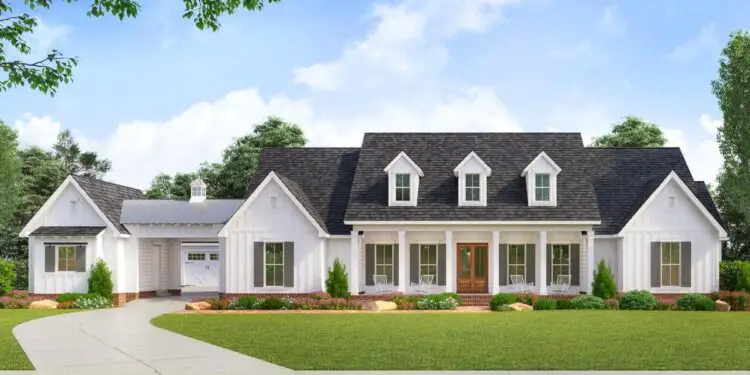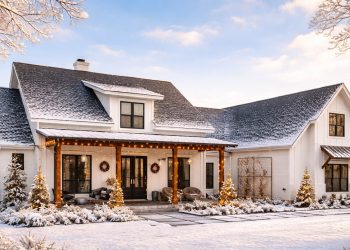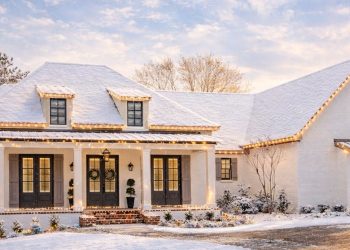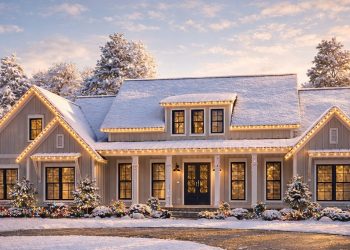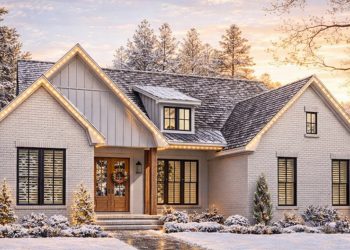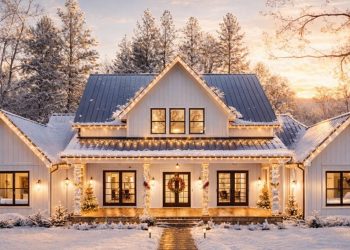This refined single-story home offers about 3,272 sq ft of living space, featuring 4 bedrooms, 3.5 baths, a gracious porte cochère leading into a motor court, and a 4-car garage including a versatile workshop bay.
It strikes a harmonious balance of classic styling and practical luxury.
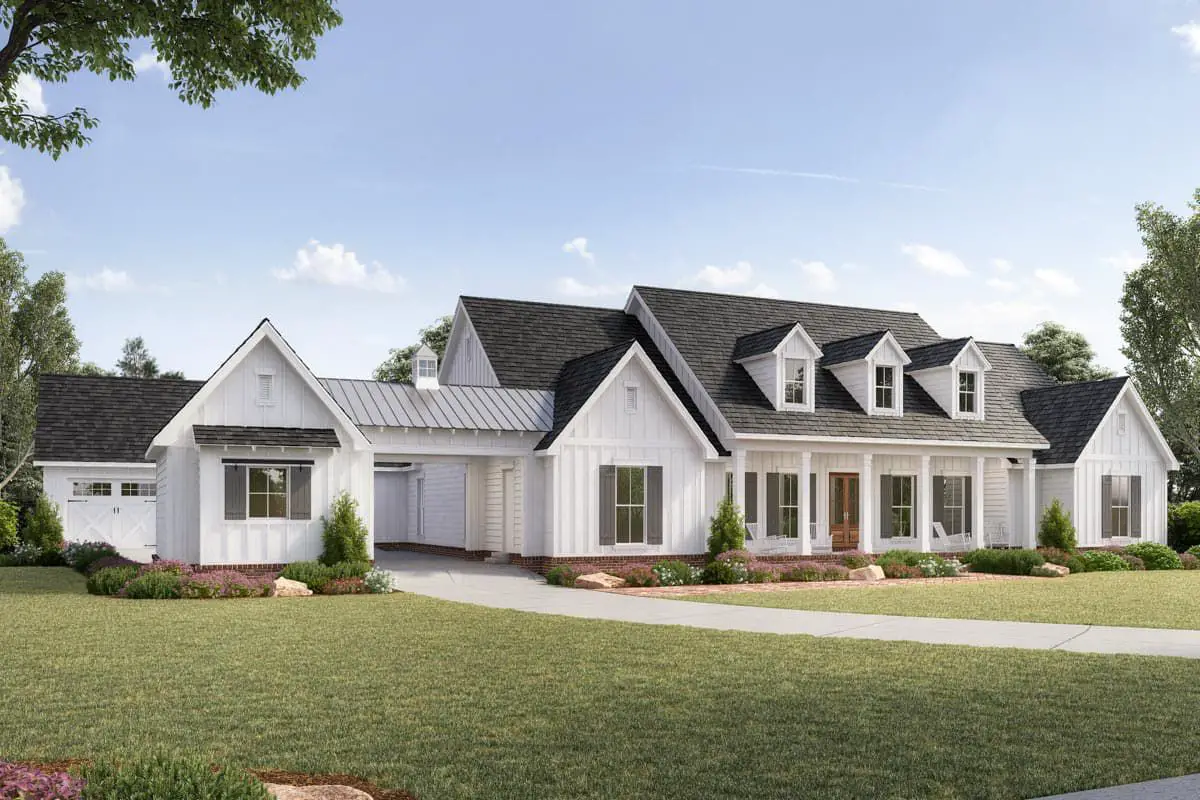
Striking Exterior Look & Smart Vehicle Flow
The façade showcases stone and board-and-batten siding with elegant gables and a covered porte cochère, allowing car access beneath shelter and into the motor court—ideal for everyday convenience or bad-weather arrivals.
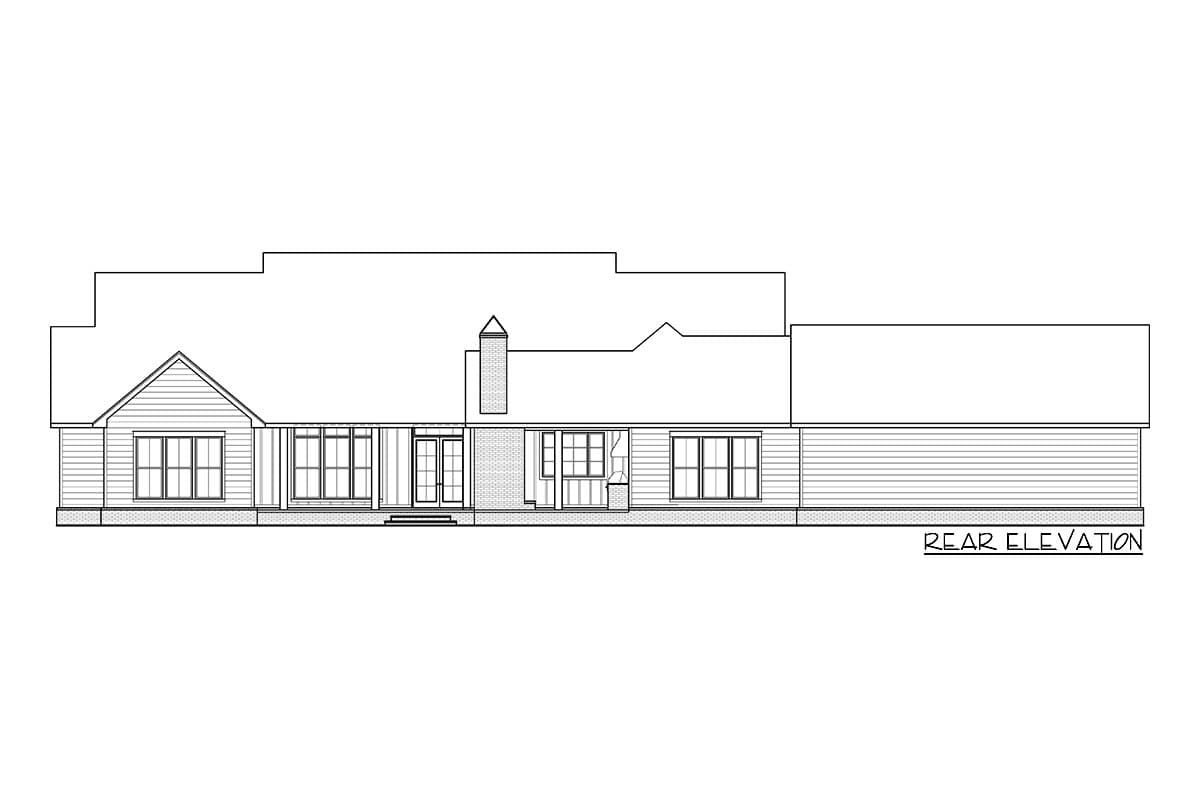
Indoor-Outdoor Ease
Both front and rear porches add generous outdoor living without overwhelming footprint. The rear porch includes a built-in bar area and fireplace—perfect for entertaining or quiet evenings under the stars.
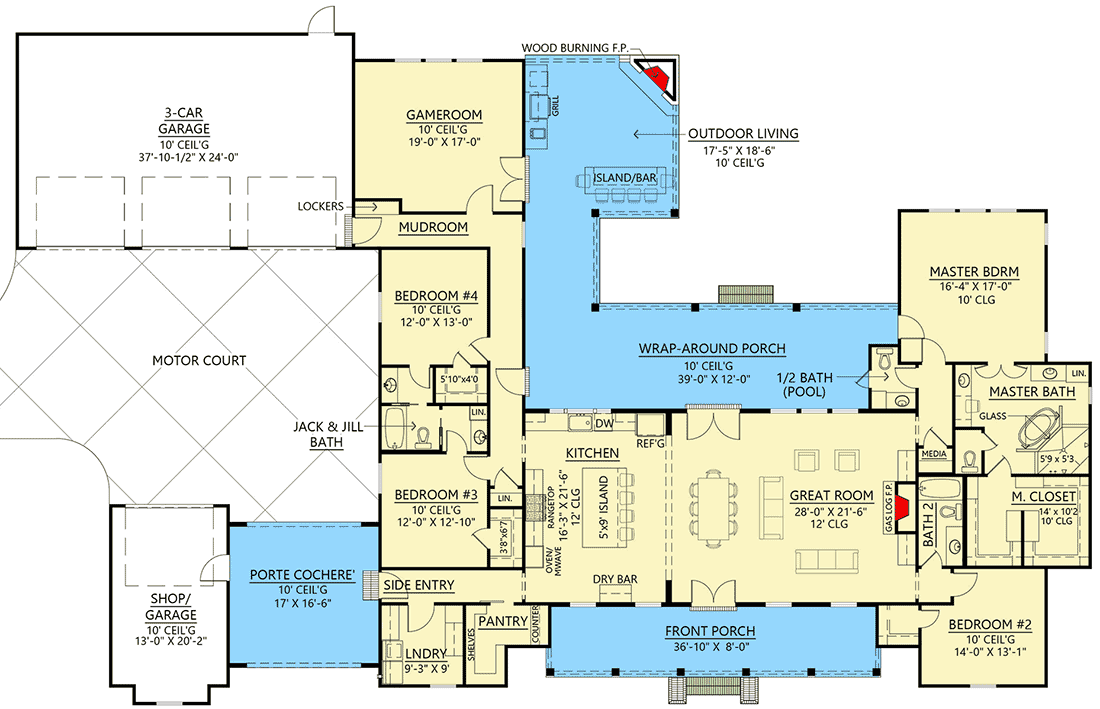
Open Living for Real Life
The great room, kitchen, and dining areas flow together under vaulted ceilings, offering connection without compromise. The kitchen features a large prep island, walk-in pantry, and easy access to outdoor dining zones.
Private Master Retreat
The master suite sits in its own wing for peace and privacy, with a luxurious bath including freestanding tub, large shower, dual vanities, and spacious walk-in closet. The location ensures quiet and comfort.
Guest & Family Zones
On the opposite side of the house, bedrooms 2 and 3 share a Jack-and-Jill bath while bedroom 4 enjoys its own bath, providing ideal separation for family or guests.
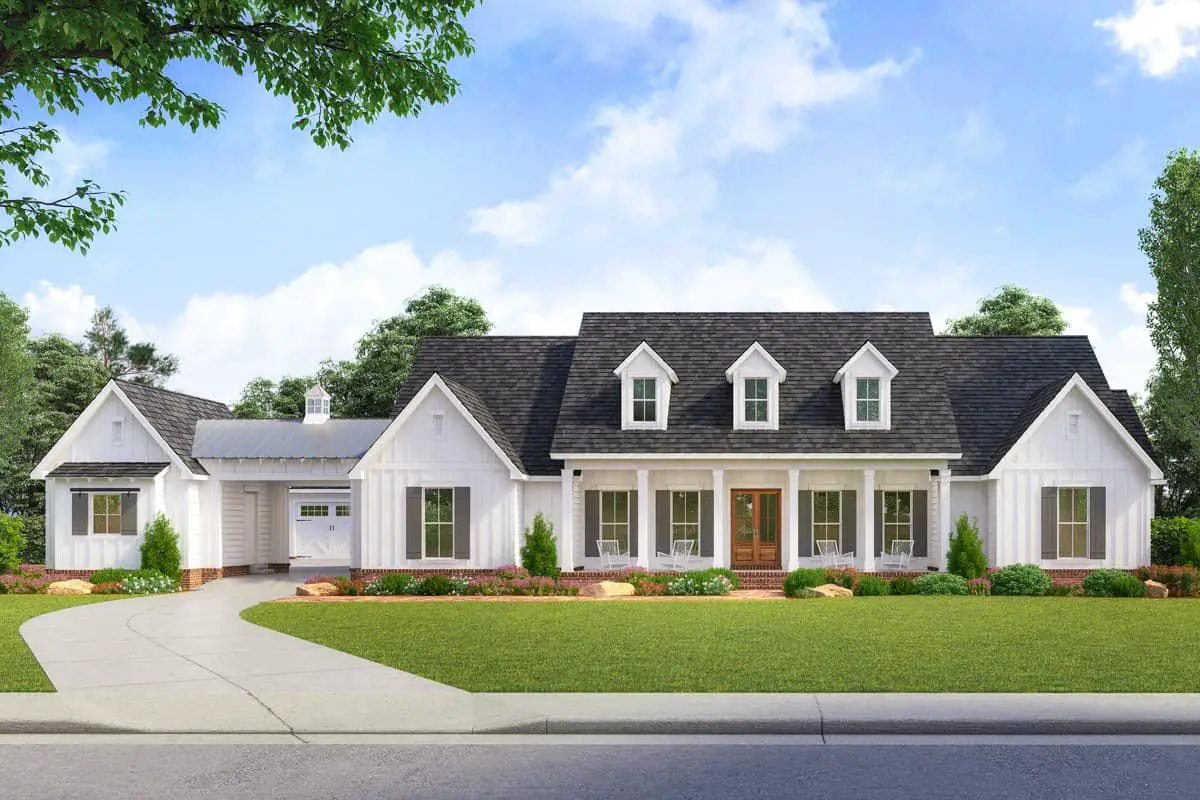
Quick Specs
- Living Area: ~3,272 sq ft (single level)
- Bedrooms: 4
- Bathrooms: 3 full + 1 half
- Garage: 4-car with workshop bay
- Porte Cochère & Motor Court: Yes—covered car access + parking court
- Porches: Front porch + rear entertaining porch with fireplace/bar
Estimated U.S. Build Cost
With its upscale country-classic finishes and generous scale, expect a construction cost of approximately $175–$260 per sq ft. That places estimated build costs between **$573K–$852K USD**, depending on region and finish level (excluding land and sitework).
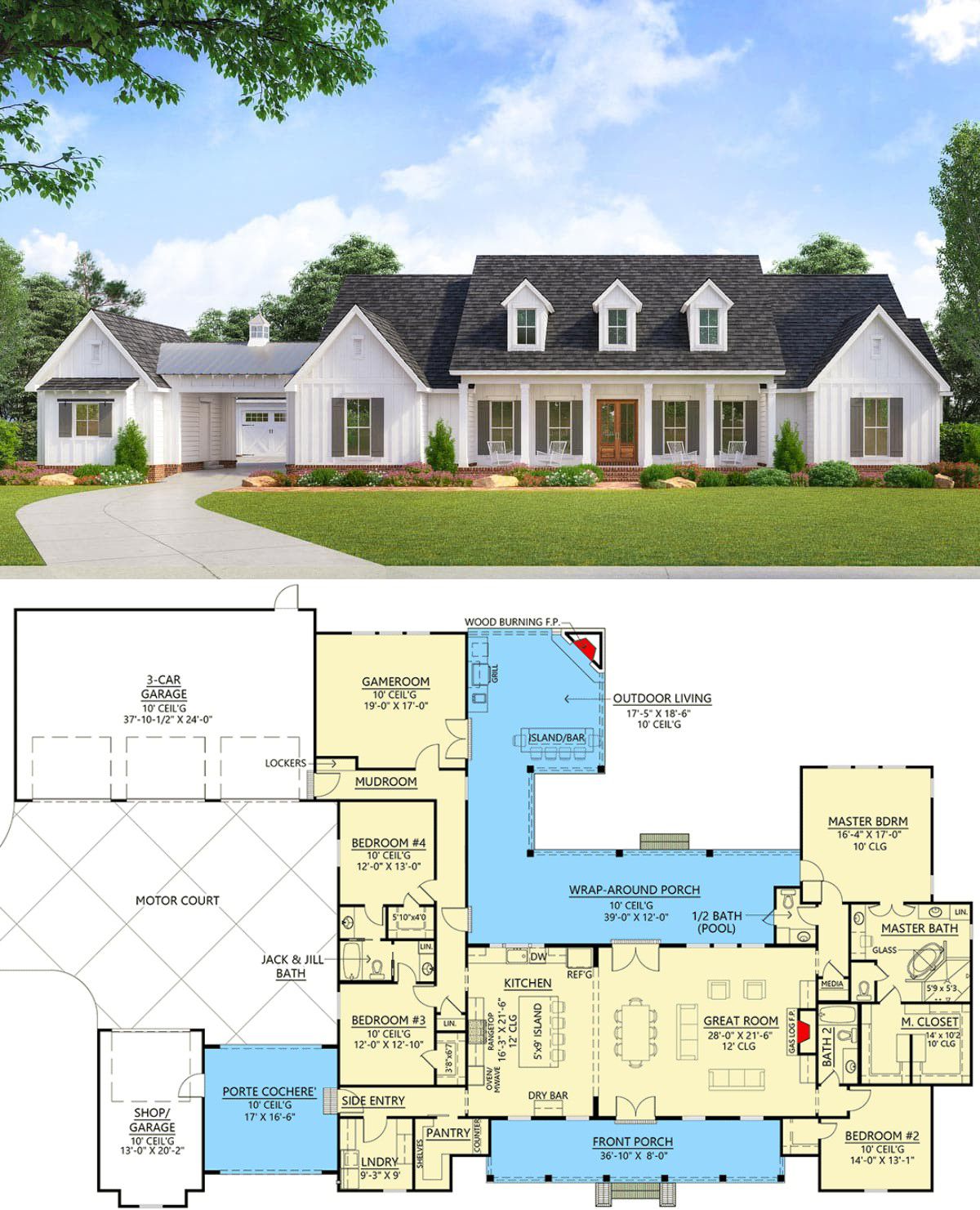
Why This Plan Works
It delivers timeless curb appeal, functional luxury, and smart zoning in one cohesive layout. Whether you’re hosting family, enjoying quiet evenings, or parking a fleet under cover, this home feels both gracious and live-in-friendly.

