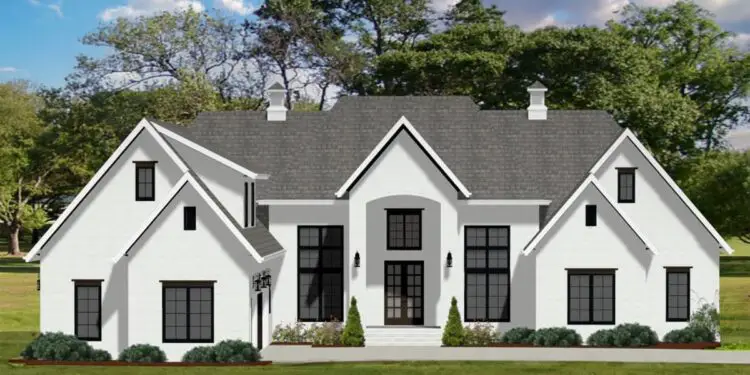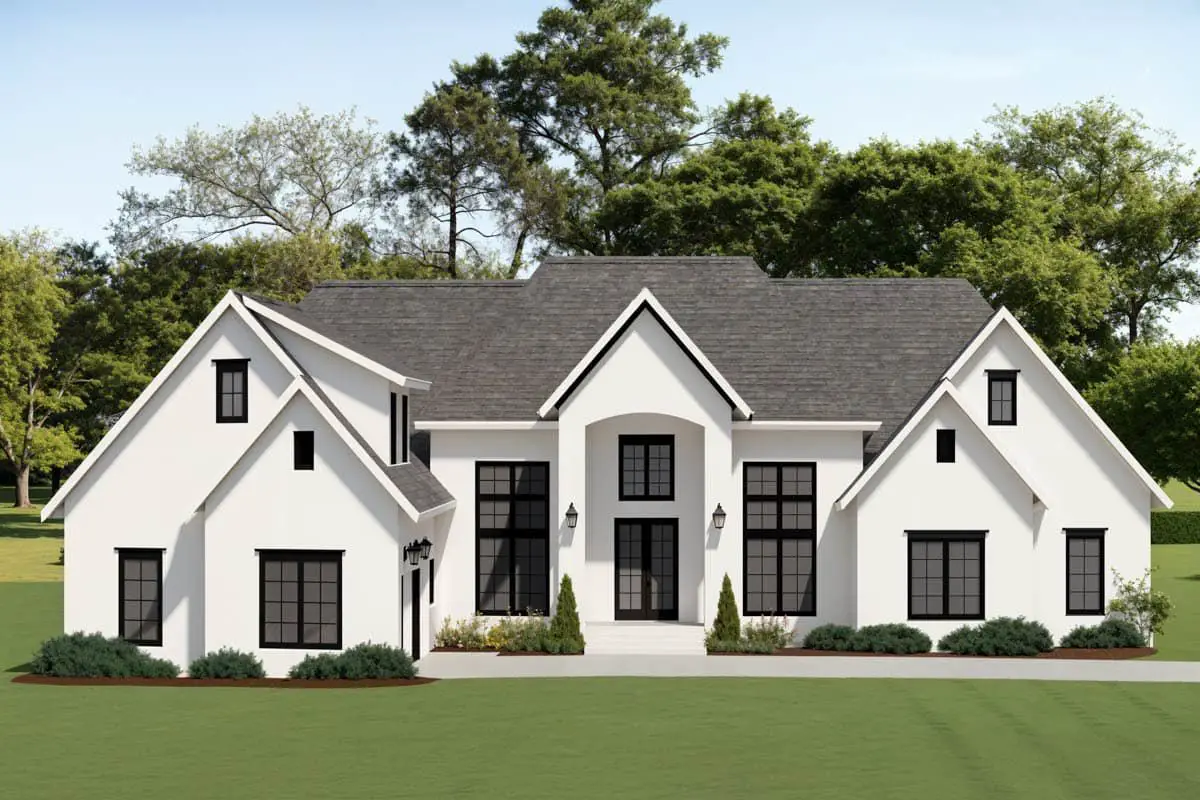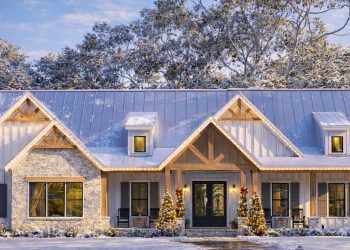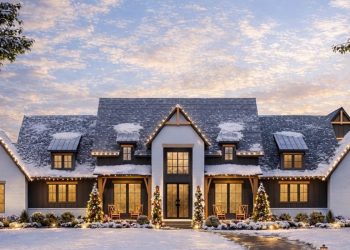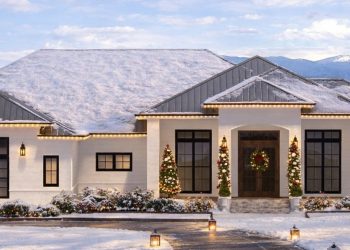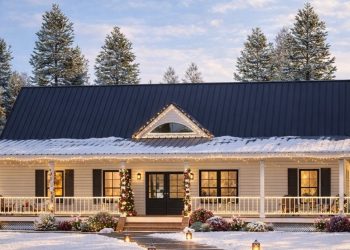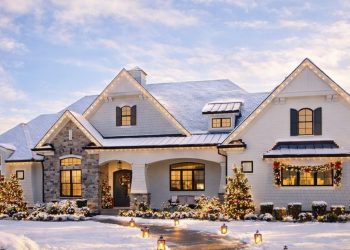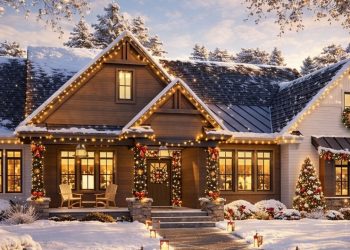This thoughtfully designed transitional-style home spans approximately 3,699 sq ft of heated living space, featuring 4 bedrooms, 4 full bathrooms plus 1 half bath, and a generous 3-car garage.
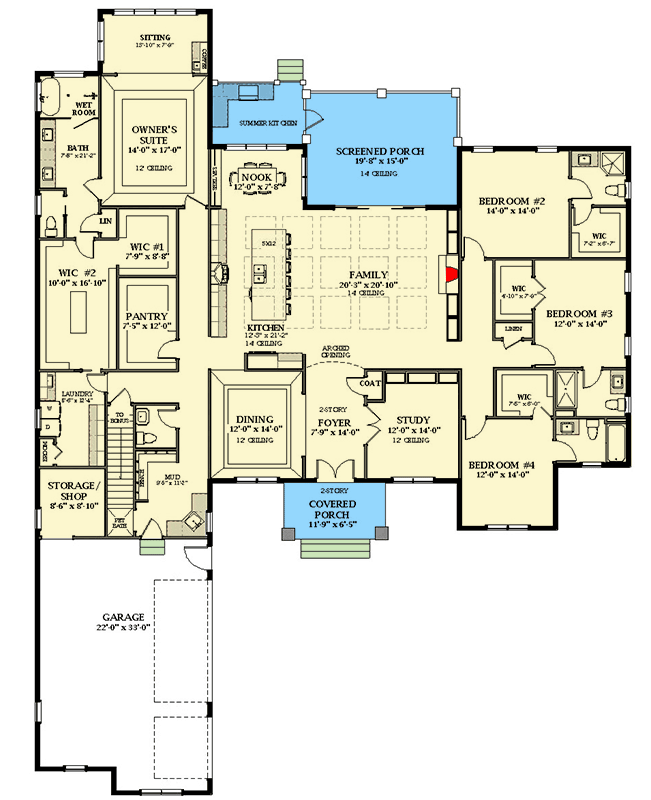
If you’re thinking ahead, there’s also an optional bonus room above the garage adding about 472 sq ftExterior & Curb Presence
The façade features painted brick and clean lines blending classic and modern elements.
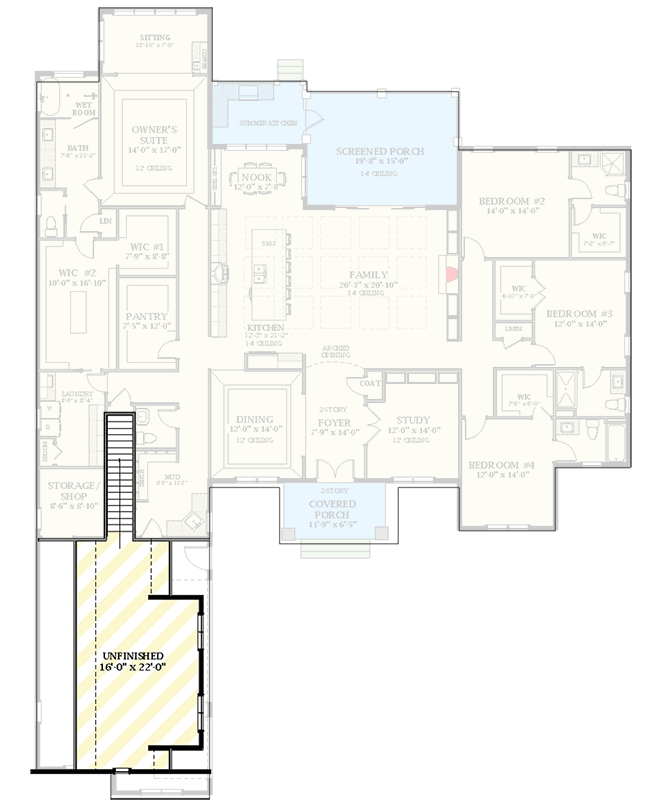
A covered entry leads into the home, and the 3-car garage sits to one side, giving a balanced and inviting curb appeal.
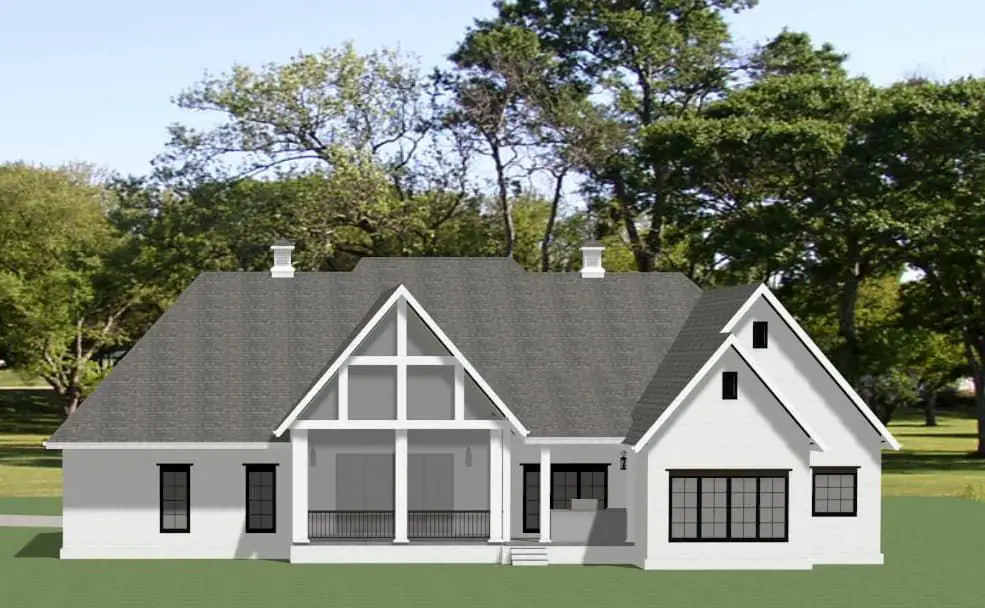
Open Living Spaces That Work
The main living zone flows with ease—great room, kitchen and dining connect naturally, creating a space that’s comfortable for everyday and entertaining. From the family zone, you’ll find direct access to outdoor living areas, making indoor/outdoor flow feel natural. 3
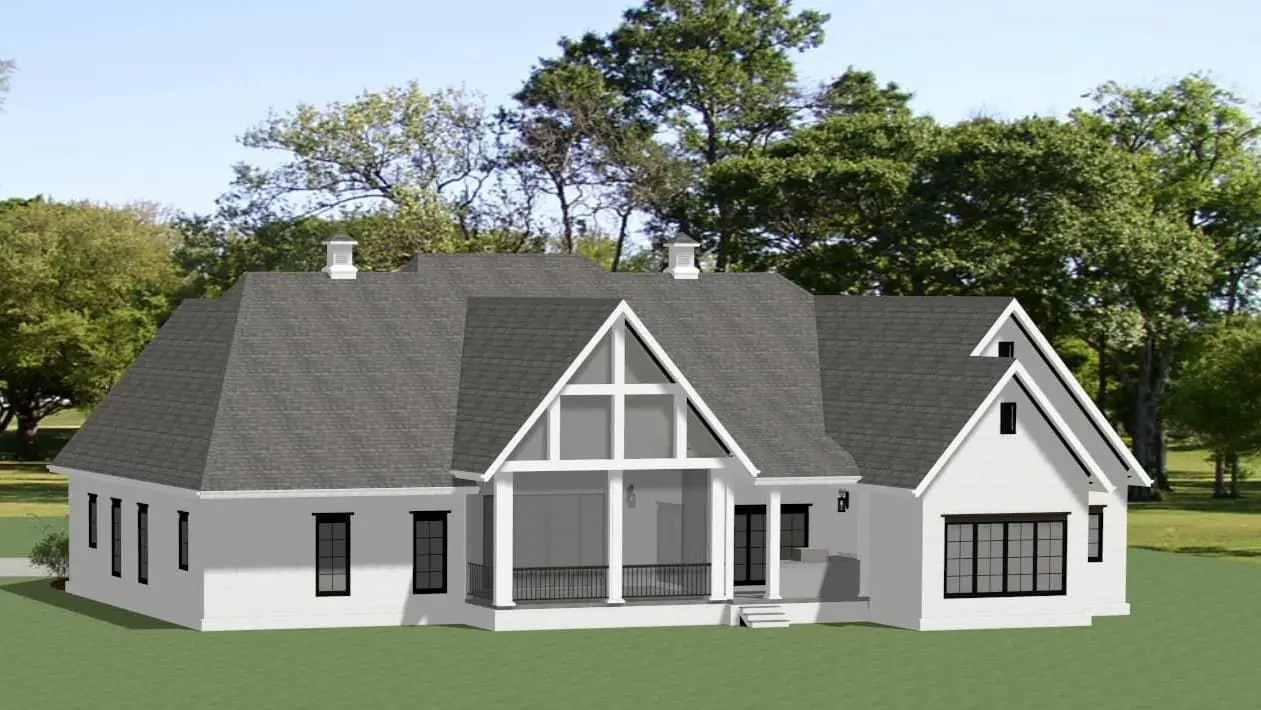
Bedroom Layout & Private Spaces
The master suite is placed on one side of the home for privacy, with its own dedicated bath and walk-in closet. On the opposite wing are the other three bedrooms, each supported by full baths (and a half bath shared guest/powder room). Split-bedroom layout helps keep sleeping zones separate from activity areas. 4
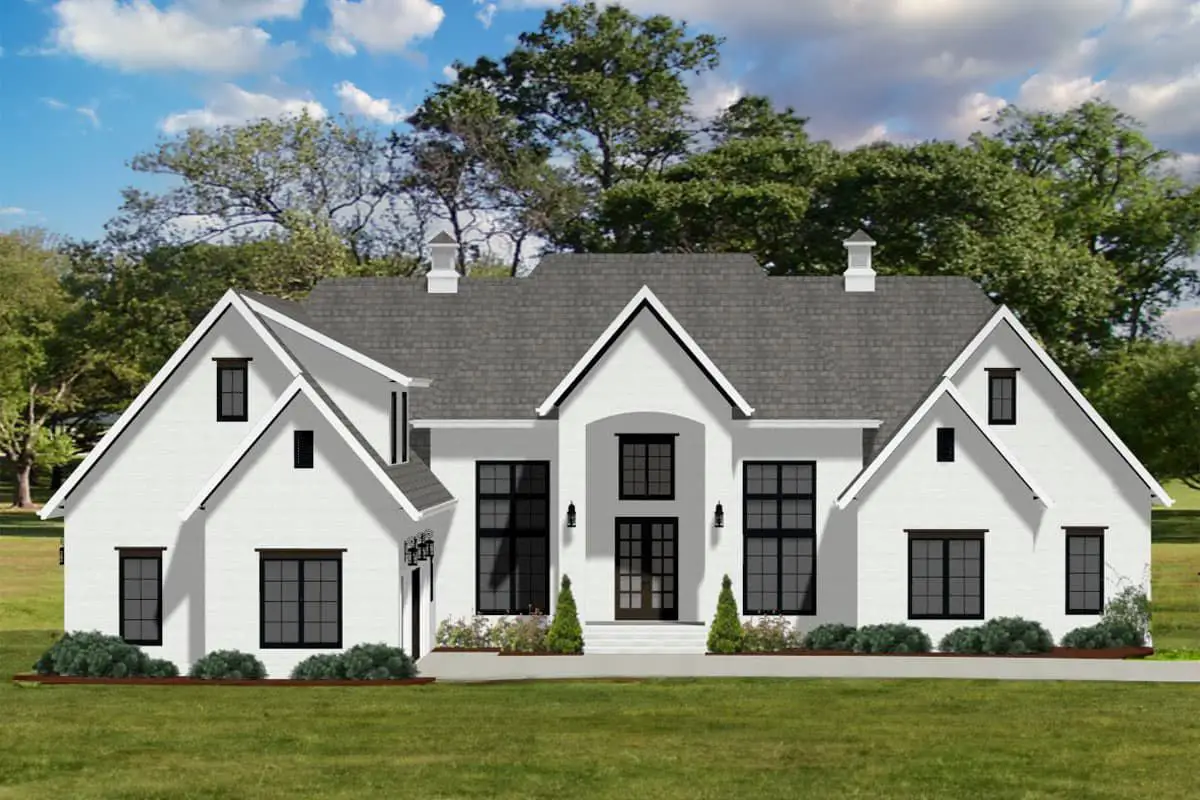
Bonus Room Flexibility
Above the garage lies the optional bonus space (~472 sq ft) that can serve as a home office, media room, gym, guest suite—or whatever your lifestyle calls for. Having this built in from the beginning gives you adaptability without major structural changes later. 5
Quick Specs
- Total Heated Area: ~3,699 sq ft
- Bedrooms: 4
- Bathrooms: 4 full + 1 half
- Stories: 1 with bonus above garage
- Garage: Attached 3-car (~742 sq ft) 6
- Bonus Room: ~472 sq ft optional space above garage
- Footprint: Width ≈ 78′ 0″ × Depth ≈ 103′ 0″ 7
Estimated U.S. Build Cost
For a home of this size, layout and quality features, you can expect build costs in the U.S. to fall roughly between $200–$300 per sq ft. That gives an estimated construction cost range of **$740,000–$1,110,000 USD**, depending on region, finishes and site conditions. (Land, permitting and site work not included.)
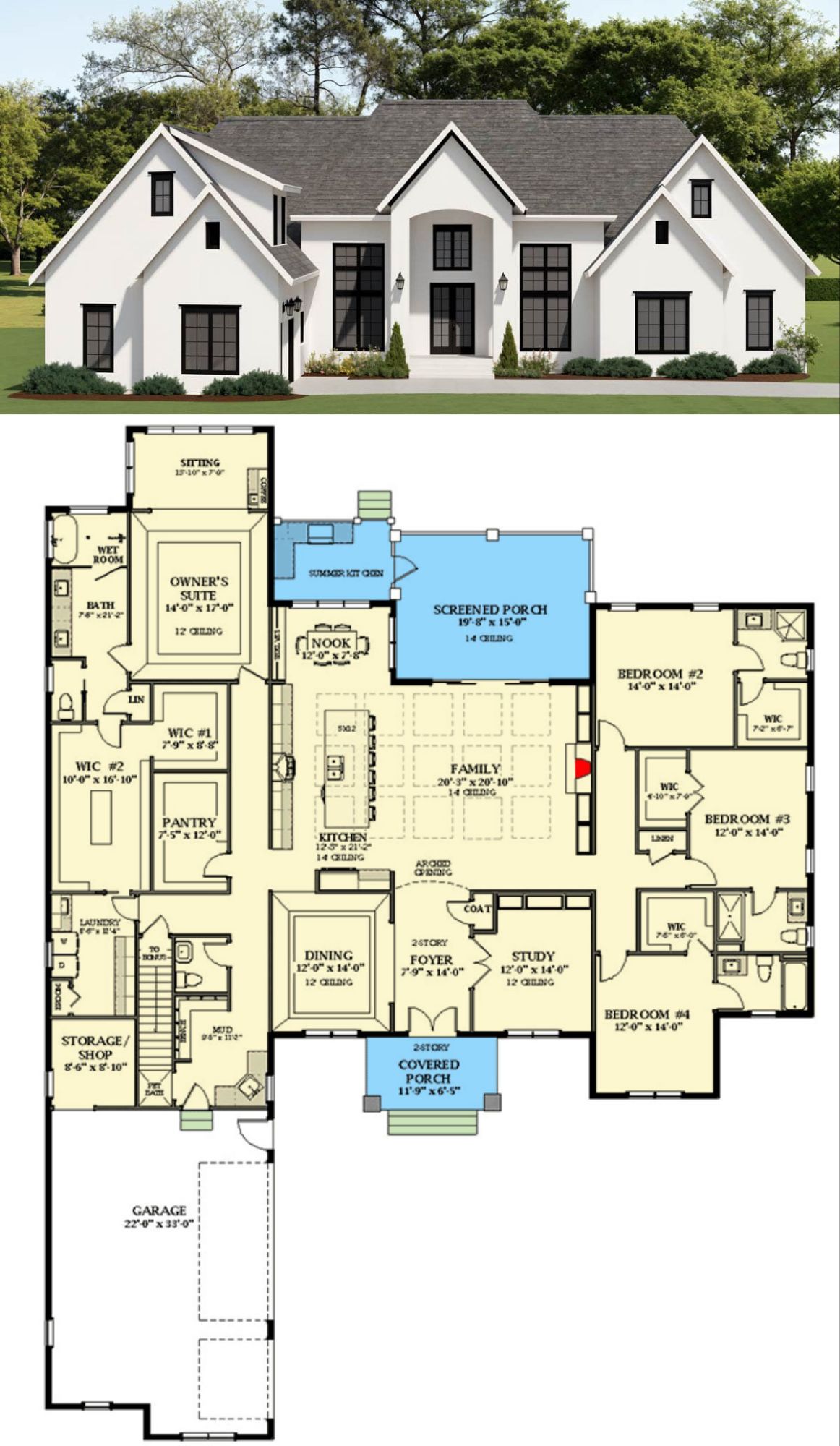
Why This Plan Stands Out
It offers a refined transitional style that blends modern and traditional touches, a practical layout with adaptable spaces, and future-ready bonus area. Whether you’re entertaining, working from home, or planning for changing life phases—this plan is built to flex with you.

